New Homes » Kanto » Tokyo » Itabashi
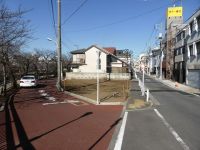 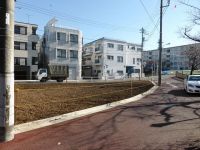
| | Itabashi-ku, Tokyo 東京都板橋区 |
| Toei Mita Line "Itabashikuyakushomae" walk 10 minutes 都営三田線「板橋区役所前」歩10分 |
| Toei Mita Line "Itabashikuyakushomae" walking distance! ! New homes adjacent to the cherry trees! ! ! 都営三田線「板橋区役所前」徒歩圏!!桜並木に隣接の新築住宅!!! |
Features pickup 特徴ピックアップ | | Corresponding to the flat-35S / Pre-ground survey / 2 along the line more accessible / Super close / It is close to the city / Facing south / System kitchen / Bathroom Dryer / Yang per good / All room storage / Siemens south road / A quiet residential area / LDK15 tatami mats or more / Around traffic fewer / Or more before road 6m / Washbasin with shower / 3 face lighting / Toilet 2 places / Bathroom 1 tsubo or more / The window in the bathroom / TV monitor interphone / Leafy residential area / Urban neighborhood / Ventilation good / All living room flooring / Dish washing dryer / Water filter / Three-story or more / Maintained sidewalk / Floor heating フラット35Sに対応 /地盤調査済 /2沿線以上利用可 /スーパーが近い /市街地が近い /南向き /システムキッチン /浴室乾燥機 /陽当り良好 /全居室収納 /南側道路面す /閑静な住宅地 /LDK15畳以上 /周辺交通量少なめ /前道6m以上 /シャワー付洗面台 /3面採光 /トイレ2ヶ所 /浴室1坪以上 /浴室に窓 /TVモニタ付インターホン /緑豊かな住宅地 /都市近郊 /通風良好 /全居室フローリング /食器洗乾燥機 /浄水器 /3階建以上 /整備された歩道 /床暖房 | Property name 物件名 | | All four buildings newly built single-family Itabashi Futaba-cho 板橋区双葉町全4棟新築一戸建て | Price 価格 | | 27,800,000 yen ~ 33,500,000 yen 2780万円 ~ 3350万円 | Floor plan 間取り | | 3LDK 3LDK | Units sold 販売戸数 | | 4 units 4戸 | Total units 総戸数 | | 4 units 4戸 | Land area 土地面積 | | 45.14 sq m ~ 46.38 sq m (measured) 45.14m2 ~ 46.38m2(実測) | Building area 建物面積 | | 80.74 sq m ~ 83.43 sq m (measured) 80.74m2 ~ 83.43m2(実測) | Completion date 完成時期(築年月) | | April 2014 late schedule 2014年4月下旬予定 | Address 住所 | | Itabashi-ku, Tokyo Futaba-cho 東京都板橋区双葉町 | Traffic 交通 | | Toei Mita Line "Itabashikuyakushomae" walk 10 minutes
Tobu Tojo Line "Nakaitabashi" walk 10 minutes 都営三田線「板橋区役所前」歩10分
東武東上線「中板橋」歩10分
| Contact お問い合せ先 | | (Ltd.) Urban Wise House head office TEL: 0800-809-8182 [Toll free] mobile phone ・ Also available from PHS
Caller ID is not notified
Please contact the "saw SUUMO (Sumo)"
If it does not lead, If the real estate company (株)アーバンワイズハウス本店TEL:0800-809-8182【通話料無料】携帯電話・PHSからもご利用いただけます
発信者番号は通知されません
「SUUMO(スーモ)を見た」と問い合わせください
つながらない方、不動産会社の方は
| Expenses 諸費用 | | Leasehold rent (month): 6 thousand 771 yen / Month ~ 6 thousand 957 yen / Month 借地権賃料(月):6千771円/月 ~ 6千957円/月 | Building coverage, floor area ratio 建ぺい率・容積率 | | Building coverage 60%, Volume rate of 300% 建ぺい率60%、容積率300% | Time residents 入居時期 | | Mid-May 2014 2014年5月中旬予定 | Land of the right form 土地の権利形態 | | Leasehold (Old), New 20 years 賃借権(旧)、新規20年 | Structure and method of construction 構造・工法 | | Wooden three-story 木造3階建 | Construction 施工 | | CO., LTD Ogawara construction 株式会社 小河原建設 | Use district 用途地域 | | One dwelling 1種住居 | Land category 地目 | | Residential land 宅地 | Other limitations その他制限事項 | | Regulations have by the Landscape Act, Quasi-fire zones, Shade limit Yes 景観法による規制有、準防火地域、日影制限有 | Overview and notices その他概要・特記事項 | | Building confirmation number: A GEA1311-12173 B GEA1311-12174 C GEA1311-12181 D GEA1311-12182 建築確認番号:A GEA1311-12173 B GEA1311-12174 C GEA1311-12181 D GEA1311-12182 | Company profile 会社概要 | | <Mediation> Governor of Tokyo (2) No. 085023 (Ltd.) Urban Wise House head office Yubinbango166-0002 Suginami-ku, Tokyo Koenjikita 2-3-16 <仲介>東京都知事(2)第085023号(株)アーバンワイズハウス本店〒166-0002 東京都杉並区高円寺北2-3-16 |
Local photos, including front road前面道路含む現地写真 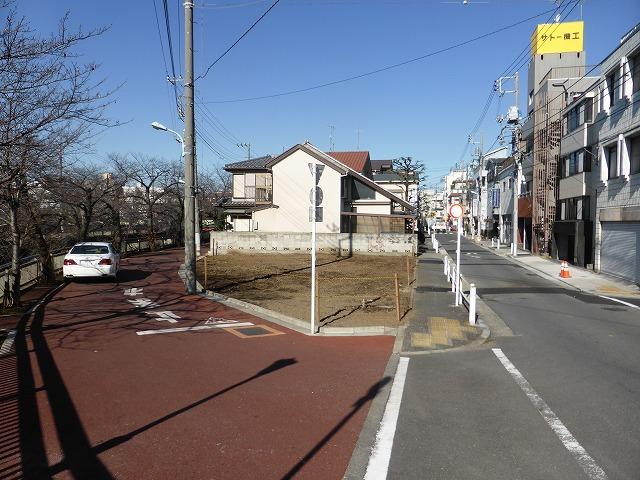 Local (12 May 2013) Shooting
現地(2013年12月)撮影
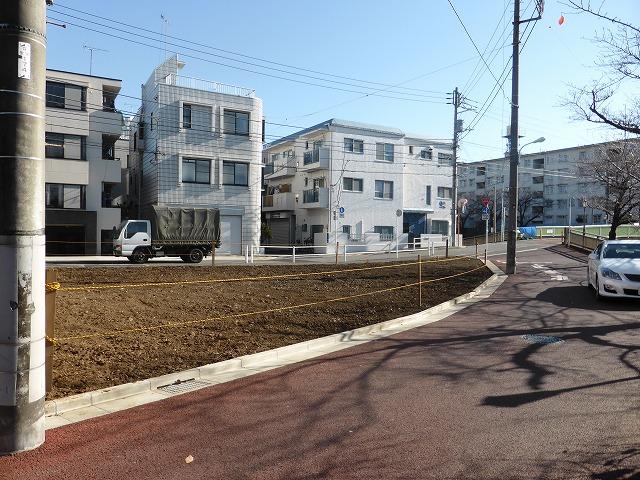 Local (12 May 2013) Shooting
現地(2013年12月)撮影
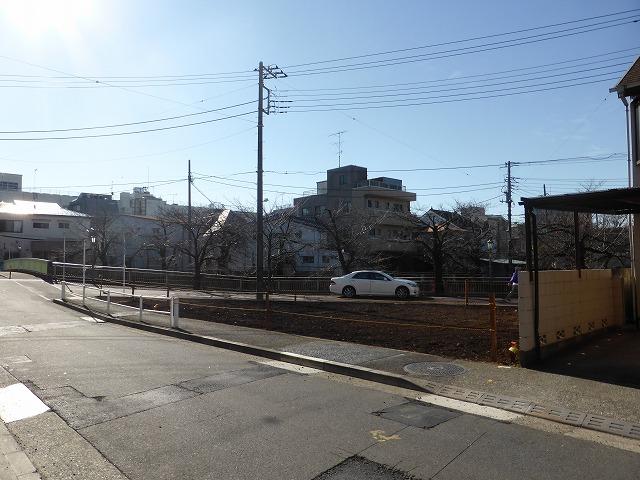 Local (12 May 2013) Shooting
現地(2013年12月)撮影
Floor plan間取り図 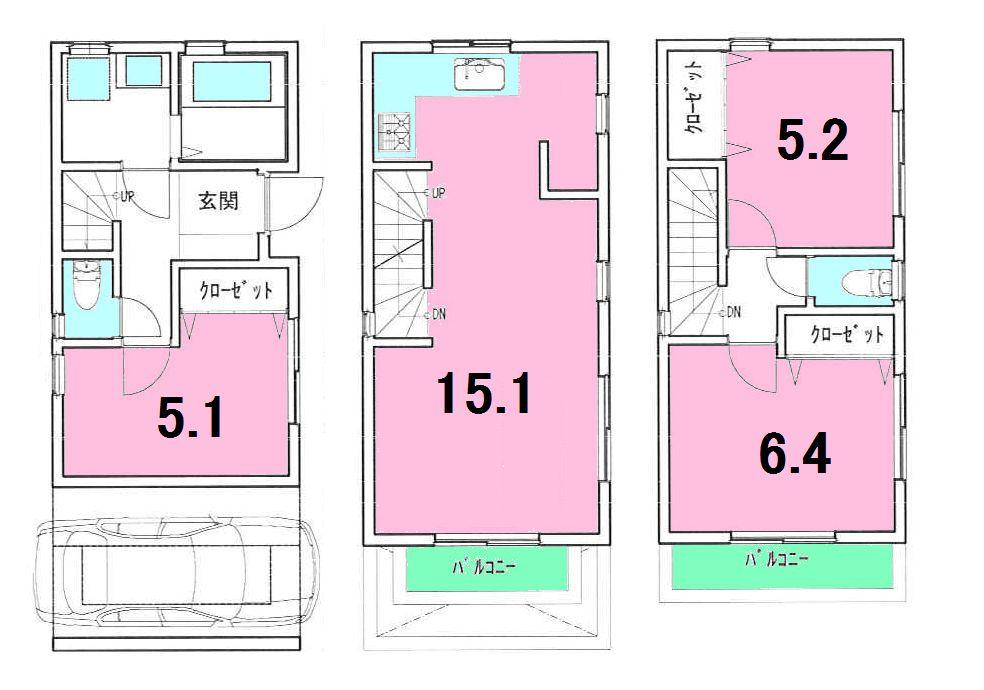 (A Building), Price 27,800,000 yen, 3LDK, Land area 45.14 sq m , Building area 83.43 sq m
(A号棟)、価格2780万円、3LDK、土地面積45.14m2、建物面積83.43m2
Rendering (appearance)完成予想図(外観) 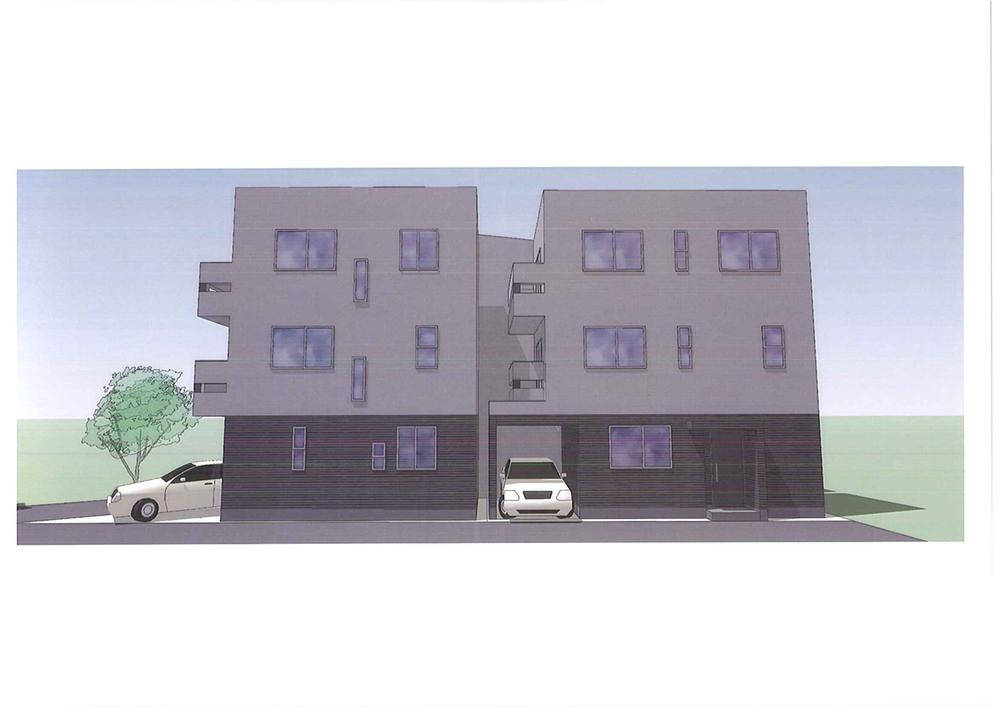 Rendering
完成予想図
Same specifications photos (living)同仕様写真(リビング) 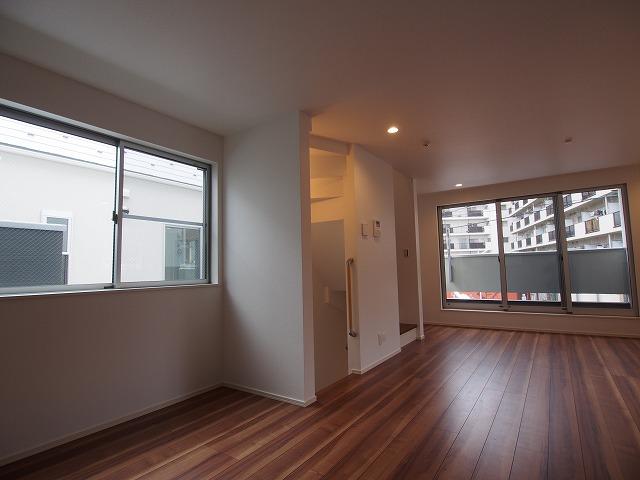 Same specifications living
同仕様リビング
Same specifications photo (bathroom)同仕様写真(浴室) 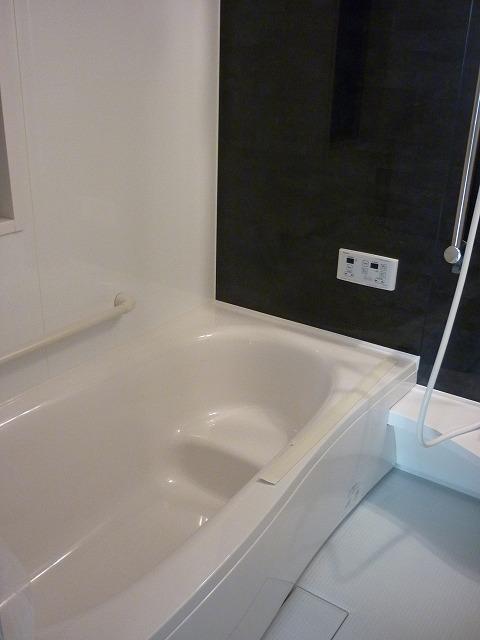 Same specifications bathtub
同仕様浴槽
Same specifications photo (kitchen)同仕様写真(キッチン) 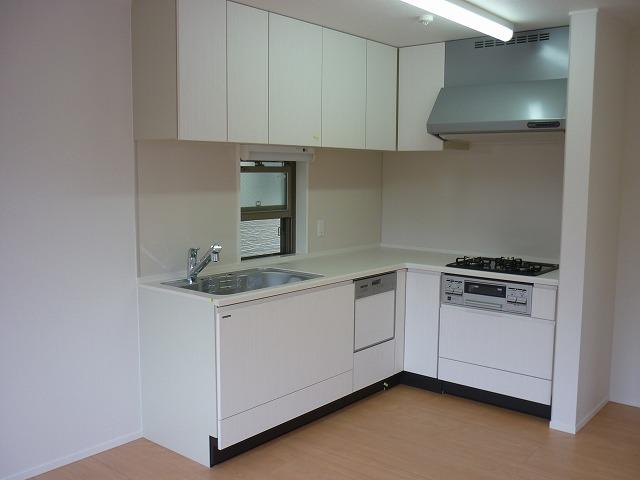 Same specifications L-shaped kitchen
同仕様L型キッチン
Junior high school中学校 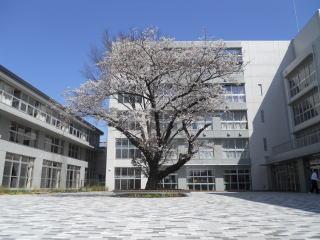 479m to Itabashi Itabashi third junior high school
板橋区立板橋第三中学校まで479m
Same specifications photos (Other introspection)同仕様写真(その他内観) 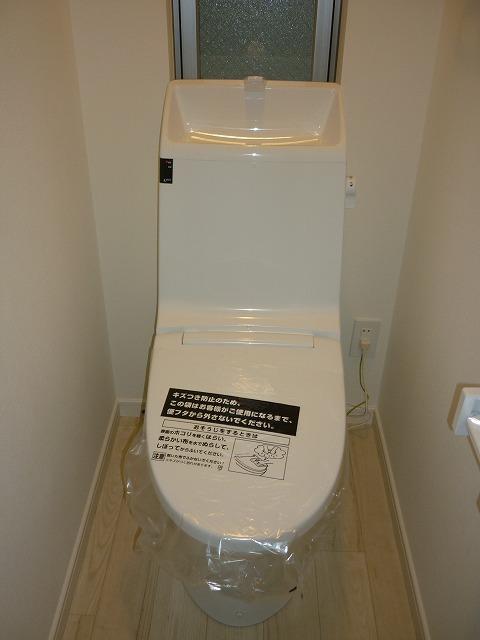 Same specifications toilet
同仕様トイレ
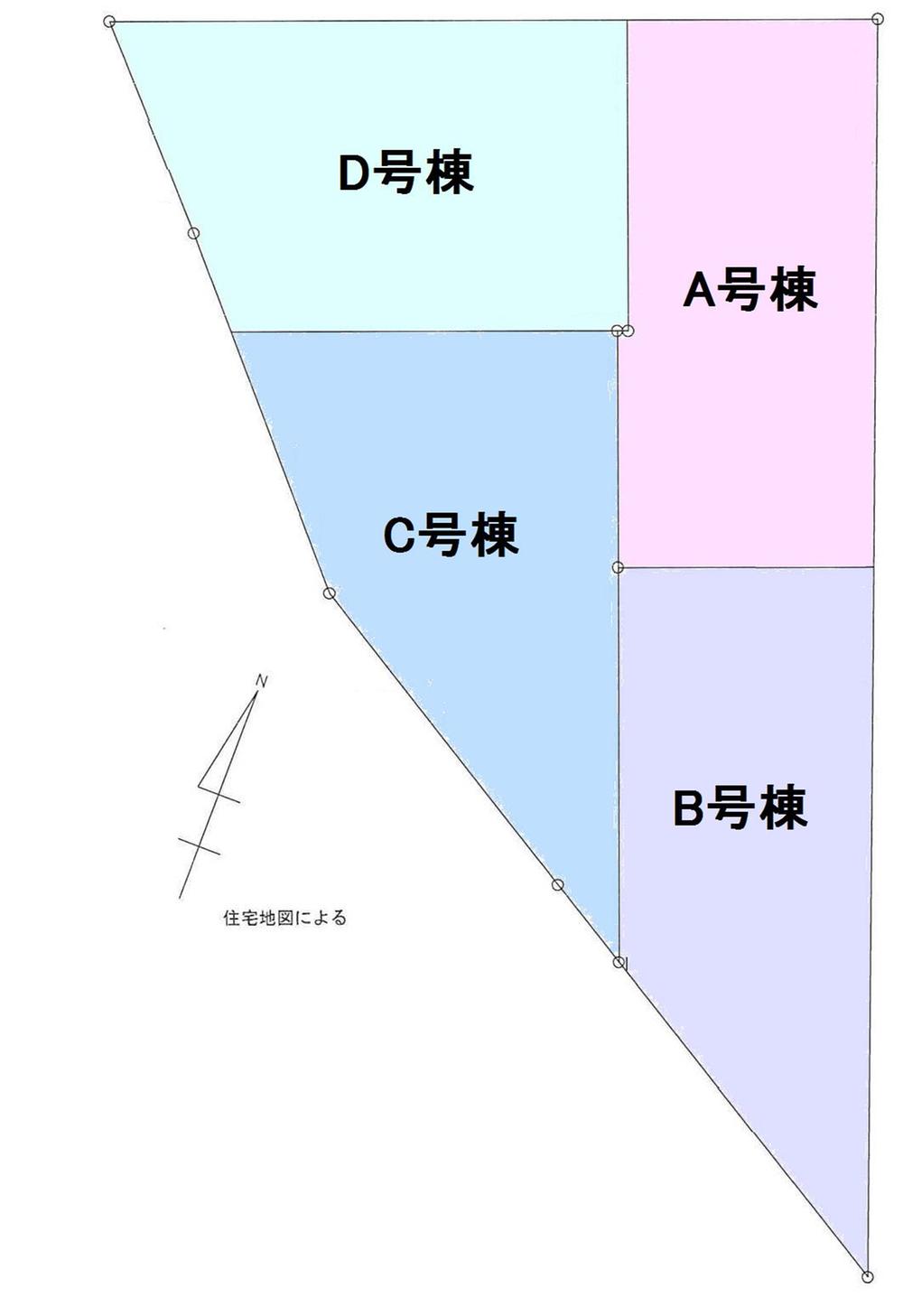 The entire compartment Figure
全体区画図
Floor plan間取り図 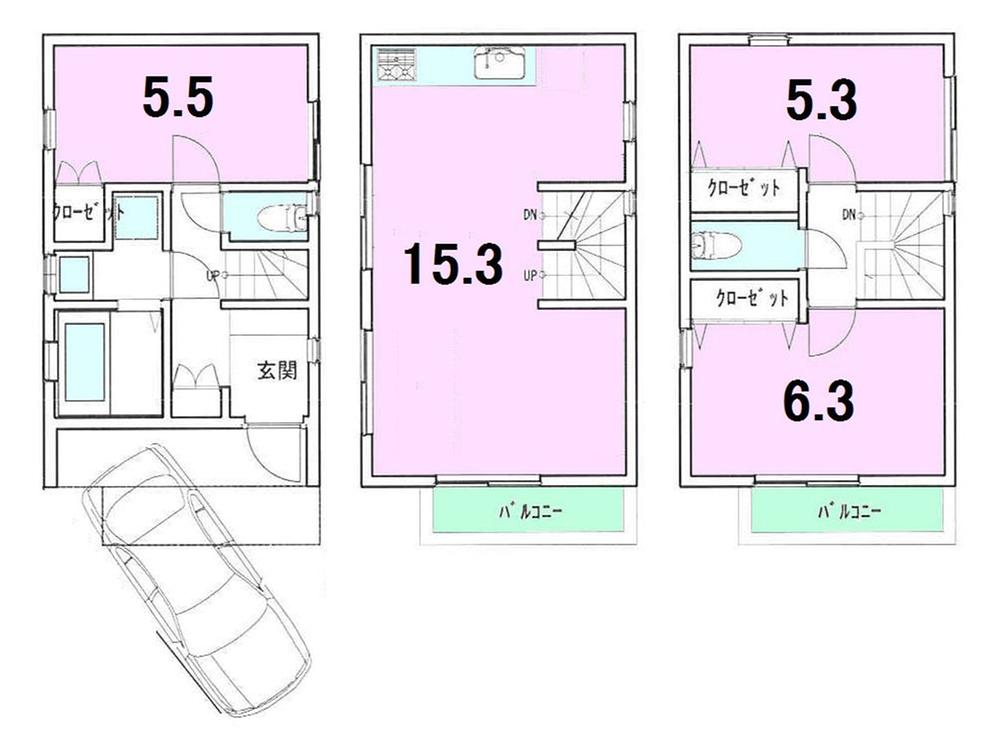 (B Building), Price 32,500,000 yen, 3LDK, Land area 45.71 sq m , Building area 80.78 sq m
(B号棟)、価格3250万円、3LDK、土地面積45.71m2、建物面積80.78m2
Same specifications photo (kitchen)同仕様写真(キッチン) 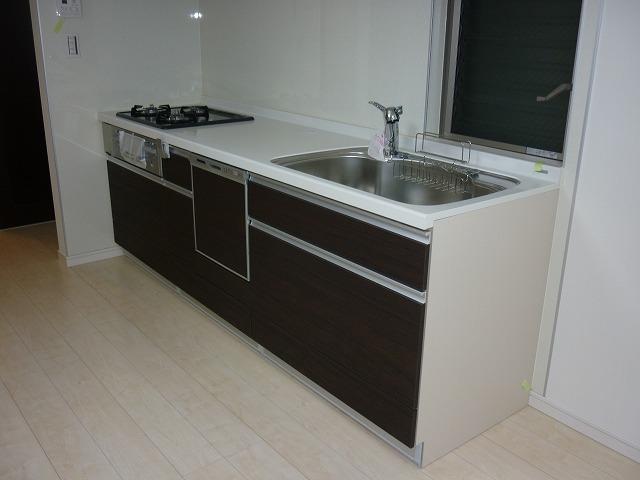 Same specifications Type I kitchen
同仕様I型キッチン
Floor plan間取り図 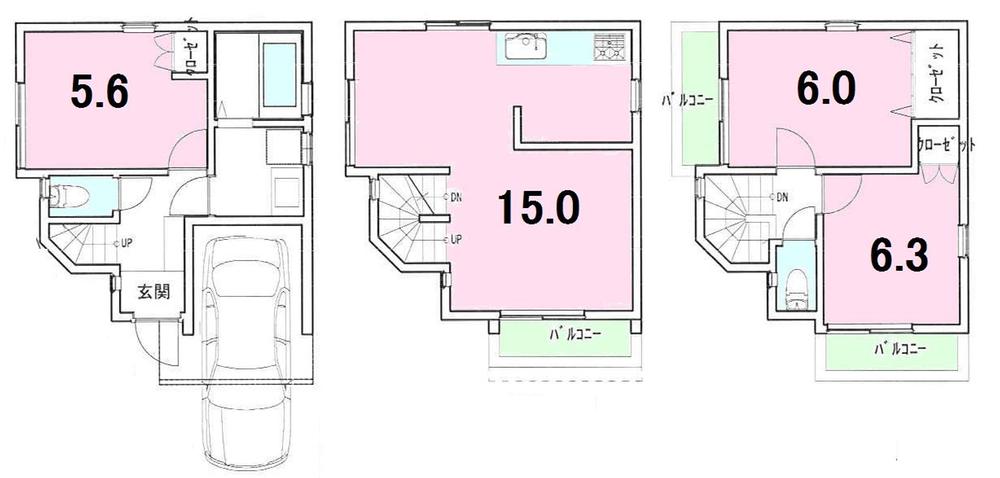 (C Building), Price 33,500,000 yen, 3LDK, Land area 46.26 sq m , Building area 80.74 sq m
(C号棟)、価格3350万円、3LDK、土地面積46.26m2、建物面積80.74m2
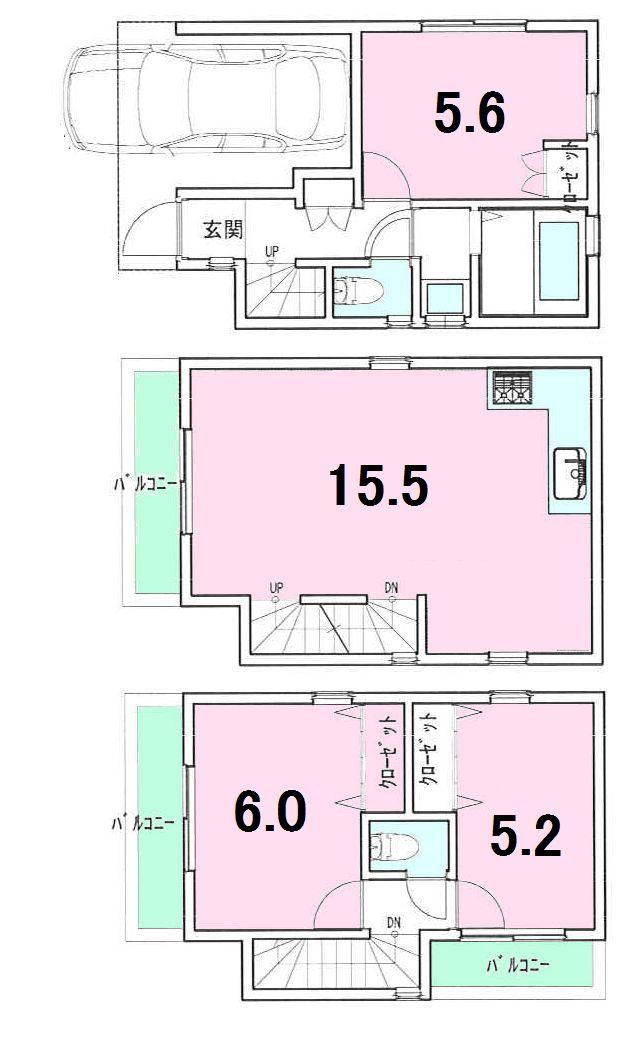 (D Building), Price 28.8 million yen, 3LDK, Land area 46.38 sq m , Building area 82.48 sq m
(D号棟)、価格2880万円、3LDK、土地面積46.38m2、建物面積82.48m2
Location
| 















