New Homes » Kanto » Tokyo » Itabashi
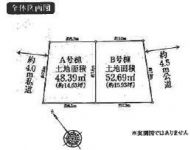 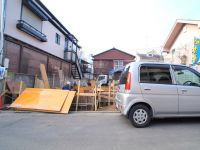
| | Itabashi-ku, Tokyo 東京都板橋区 |
| Tobu Tojo Line "Tokiwadai" walk 14 minutes 東武東上線「ときわ台」歩14分 |
| 3 Station 2 on route accessible is conveniently located for access to the various quarters. 3駅2路線利用可で各方面へのアクセスに便利な立地です。 |
| Corresponding to the flat-35S, 2 along the line more accessible, System kitchen, Bathroom Dryer, All room storage, LDK15 tatami mats or more, Around traffic fewer, Shaping land, Face-to-face kitchen, Security enhancement, Toilet 2 places, Double-glazing, TV monitor interphone, All living room flooring, Dish washing dryer, Three-story or more, Living stairs, City gas, Floor heating フラット35Sに対応、2沿線以上利用可、システムキッチン、浴室乾燥機、全居室収納、LDK15畳以上、周辺交通量少なめ、整形地、対面式キッチン、セキュリティ充実、トイレ2ヶ所、複層ガラス、TVモニタ付インターホン、全居室フローリング、食器洗乾燥機、3階建以上、リビング階段、都市ガス、床暖房 |
Features pickup 特徴ピックアップ | | Corresponding to the flat-35S / 2 along the line more accessible / System kitchen / Bathroom Dryer / All room storage / LDK15 tatami mats or more / Around traffic fewer / Shaping land / Face-to-face kitchen / Security enhancement / Toilet 2 places / Double-glazing / TV monitor interphone / All living room flooring / Dish washing dryer / Three-story or more / Living stairs / City gas / Floor heating フラット35Sに対応 /2沿線以上利用可 /システムキッチン /浴室乾燥機 /全居室収納 /LDK15畳以上 /周辺交通量少なめ /整形地 /対面式キッチン /セキュリティ充実 /トイレ2ヶ所 /複層ガラス /TVモニタ付インターホン /全居室フローリング /食器洗乾燥機 /3階建以上 /リビング階段 /都市ガス /床暖房 | Price 価格 | | 35,800,000 yen ~ 37,800,000 yen 3580万円 ~ 3780万円 | Floor plan 間取り | | 3LDK 3LDK | Units sold 販売戸数 | | 2 units 2戸 | Total units 総戸数 | | 2 units 2戸 | Land area 土地面積 | | 48.39 sq m ~ 52.69 sq m 48.39m2 ~ 52.69m2 | Building area 建物面積 | | 74.52 sq m ~ 75.83 sq m 74.52m2 ~ 75.83m2 | Completion date 完成時期(築年月) | | March 2014 mid-scheduled 2014年3月中旬予定 | Address 住所 | | Itabashi-ku, Tokyo Maeno-cho 3 東京都板橋区前野町3 | Traffic 交通 | | Tobu Tojo Line "Tokiwadai" walk 14 minutes
Toei Mita Line "Shimura Sakagami" walk 14 minutes
Toei Mita Line "this Hasunuma" walk 15 minutes 東武東上線「ときわ台」歩14分
都営三田線「志村坂上」歩14分
都営三田線「本蓮沼」歩15分
| Related links 関連リンク | | [Related Sites of this company] 【この会社の関連サイト】 | Person in charge 担当者より | | Person in charge of real-estate and building Sanya Age: 30 Daigyokai experience: as a good partner of eight years real estate purchase, Thank you Aoyama realistic Estate Co., Ltd. Yuki Sanya. 担当者宅建山谷年齢:30代業界経験:8年不動産購入の良きパートナーとして、青山リアルエステート(株)山谷悠貴をよろしくお願い申し上げます。 | Contact お問い合せ先 | | TEL: 0800-603-4708 [Toll free] mobile phone ・ Also available from PHS
Caller ID is not notified
Please contact the "saw SUUMO (Sumo)"
If it does not lead, If the real estate company TEL:0800-603-4708【通話料無料】携帯電話・PHSからもご利用いただけます
発信者番号は通知されません
「SUUMO(スーモ)を見た」と問い合わせください
つながらない方、不動産会社の方は
| Building coverage, floor area ratio 建ぺい率・容積率 | | Kenpei rate: 60%, Volume ratio: 200% 建ペい率:60%、容積率:200% | Time residents 入居時期 | | March 2014 mid-scheduled 2014年3月中旬予定 | Land of the right form 土地の権利形態 | | Ownership 所有権 | Use district 用途地域 | | One dwelling 1種住居 | Other limitations その他制限事項 | | Quasi-fire zones 準防火地域 | Overview and notices その他概要・特記事項 | | Contact: Sanya, Building confirmation number: GEA1311-11632 担当者:山谷、建築確認番号:GEA1311-11632 | Company profile 会社概要 | | <Mediation> Governor of Tokyo (1) the first 094,598 No. Aoyama realistic Estate Co., Ltd. 150-0002 Shibuya, Shibuya-ku, Tokyo 2-9-13 Aia Annex Building first floor <仲介>東京都知事(1)第094598号青山リアルエステート(株)〒150-0002 東京都渋谷区渋谷2-9-13 アイアアネックスビルディング1階 |
Compartment figure区画図 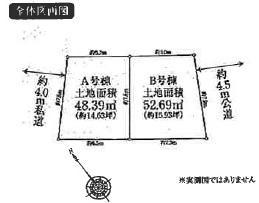 All two-compartment
全2区画
Local appearance photo現地外観写真 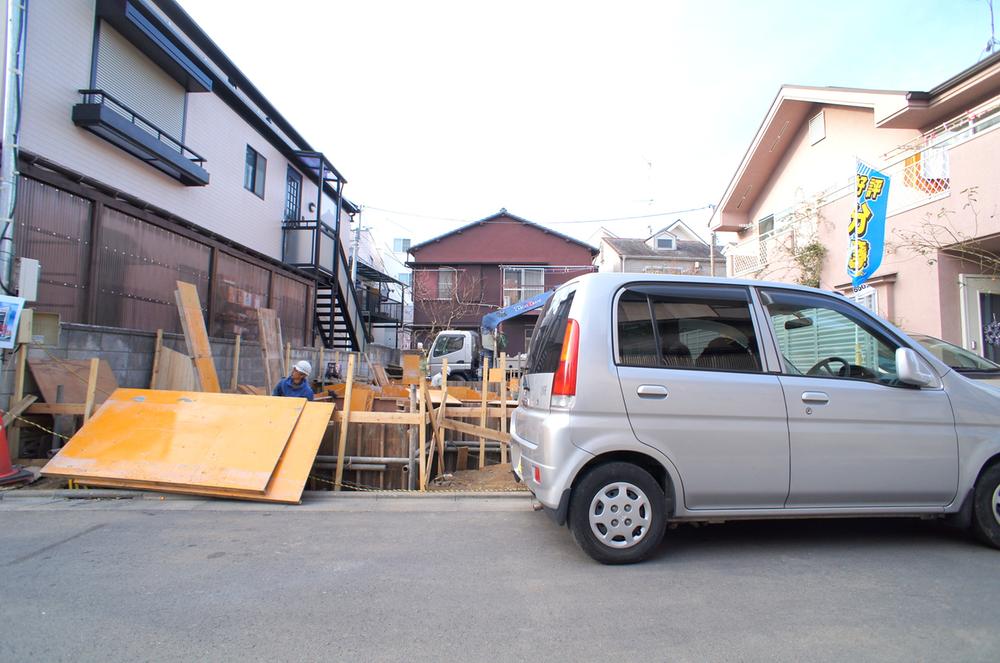 Local (12 May 2013) Shooting
現地(2013年12月)撮影
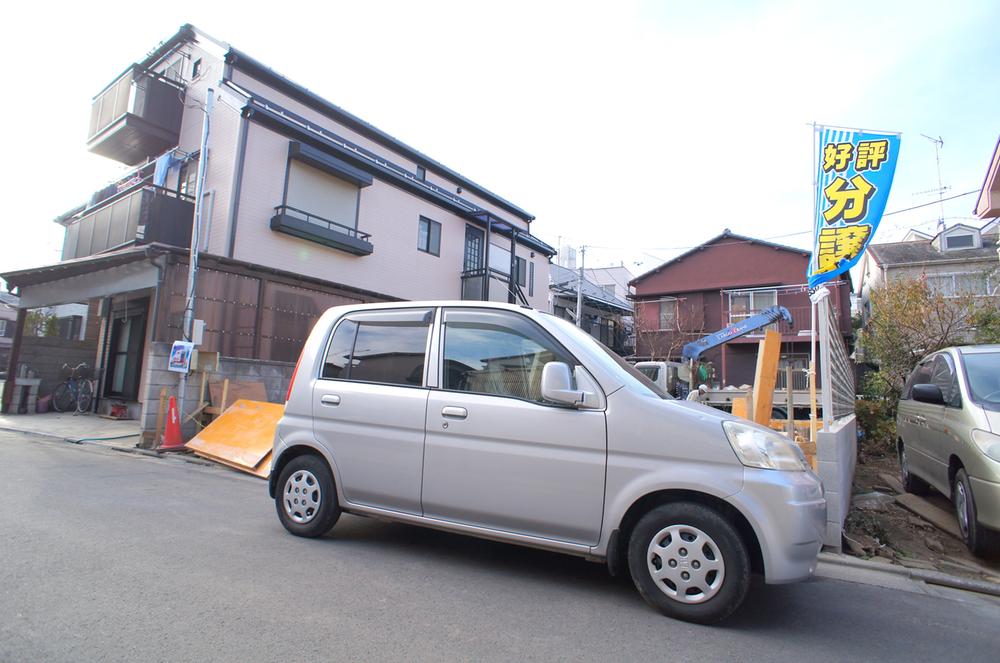 Local (12 May 2013) Shooting
現地(2013年12月)撮影
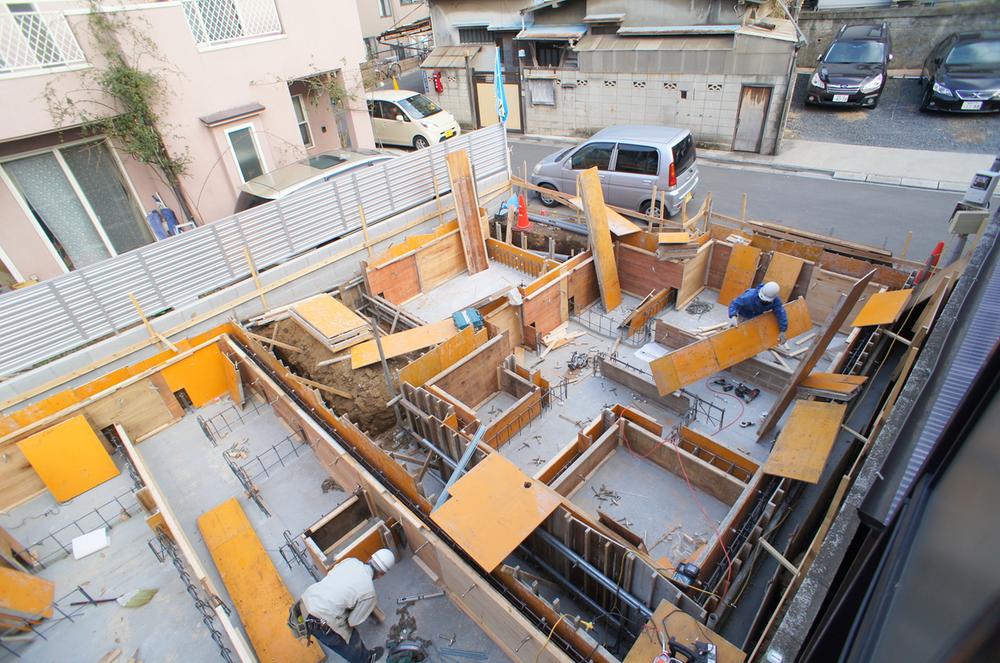 Local (12 May 2013) Shooting
現地(2013年12月)撮影
Floor plan間取り図 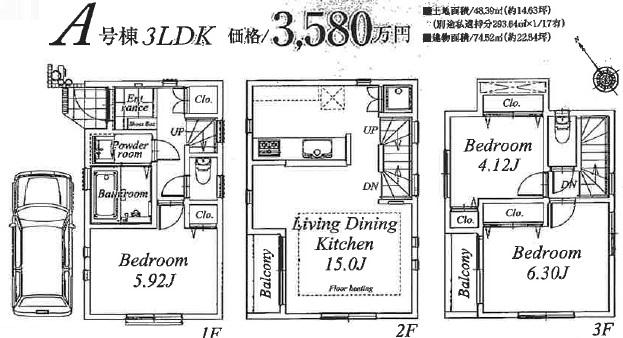 (A Building), Price 35,800,000 yen, 3LDK, Land area 48.39 sq m , Building area 74.52 sq m
(A号棟)、価格3580万円、3LDK、土地面積48.39m2、建物面積74.52m2
Local appearance photo現地外観写真 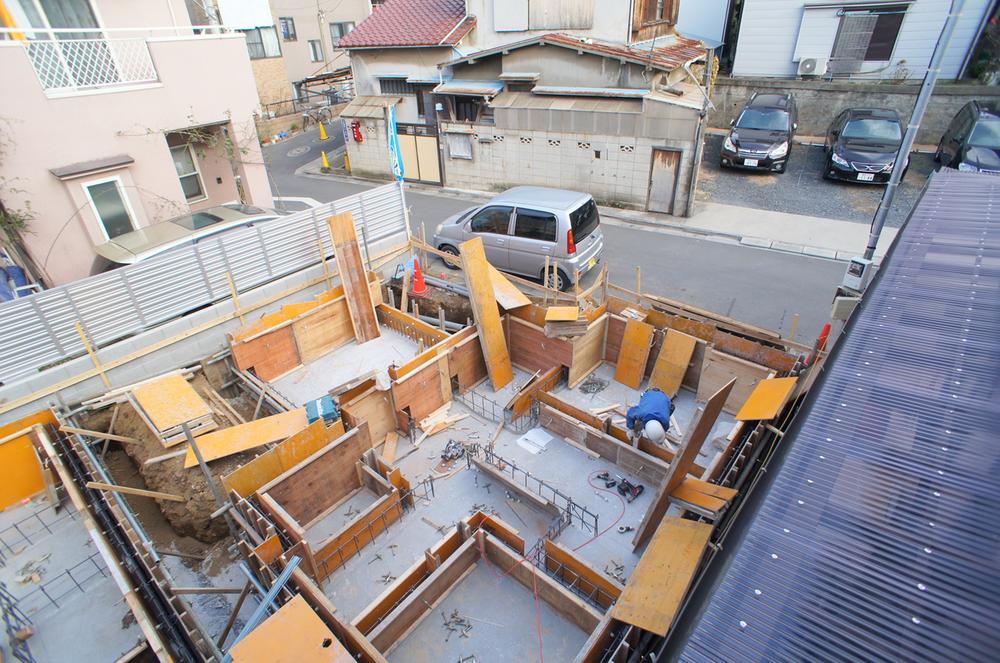 Local (12 May 2013) Shooting
現地(2013年12月)撮影
Local photos, including front road前面道路含む現地写真 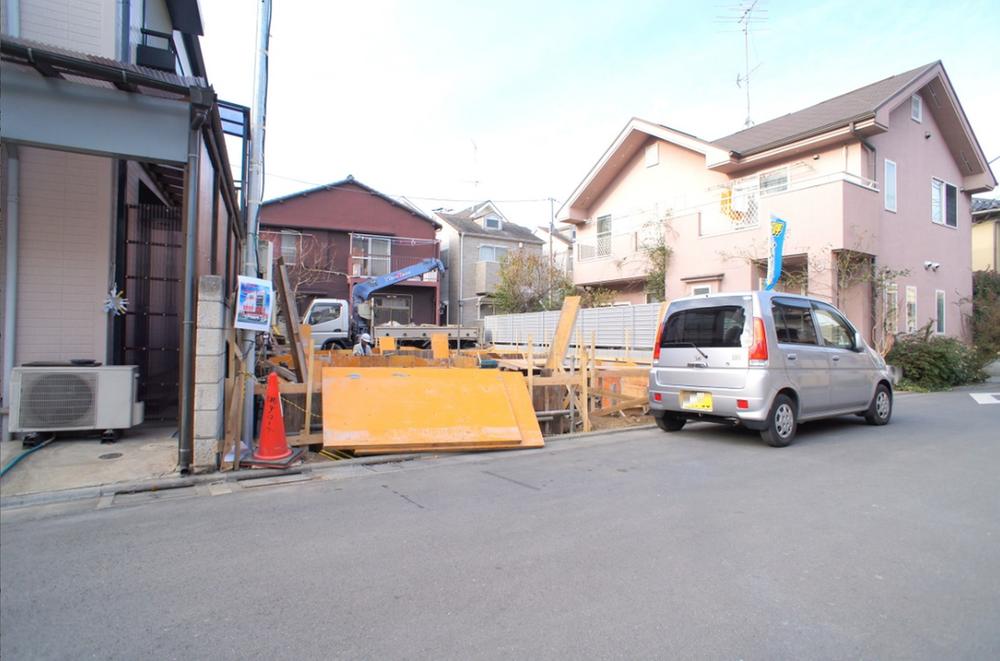 Local (12 May 2013) Shooting
現地(2013年12月)撮影
Supermarketスーパー 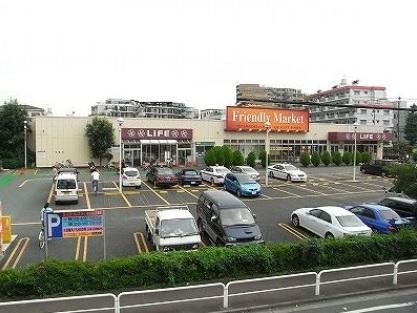 Until Life Maeno-cho shop 467m
ライフ前野町店まで467m
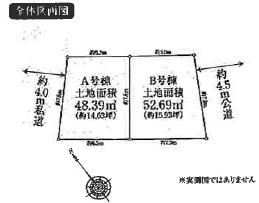 The entire compartment Figure
全体区画図
Floor plan間取り図 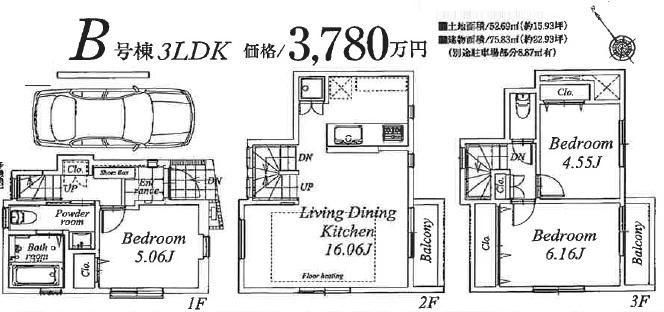 (B Building), Price 37,800,000 yen, 3LDK, Land area 52.69 sq m , Building area 75.83 sq m
(B号棟)、価格3780万円、3LDK、土地面積52.69m2、建物面積75.83m2
Local appearance photo現地外観写真 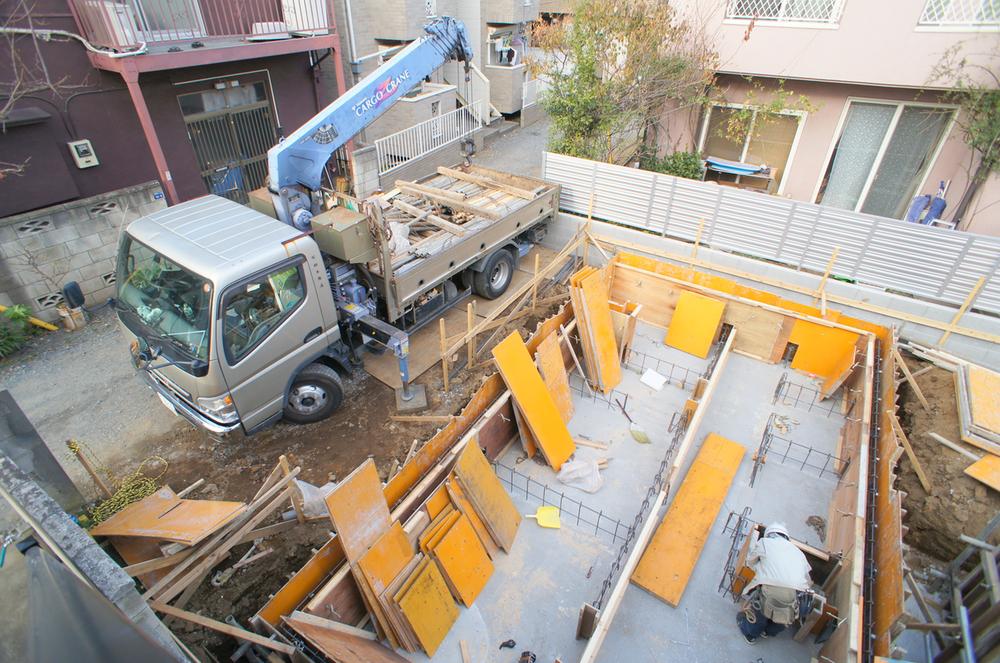 Local (12 May 2013) Shooting
現地(2013年12月)撮影
Local photos, including front road前面道路含む現地写真 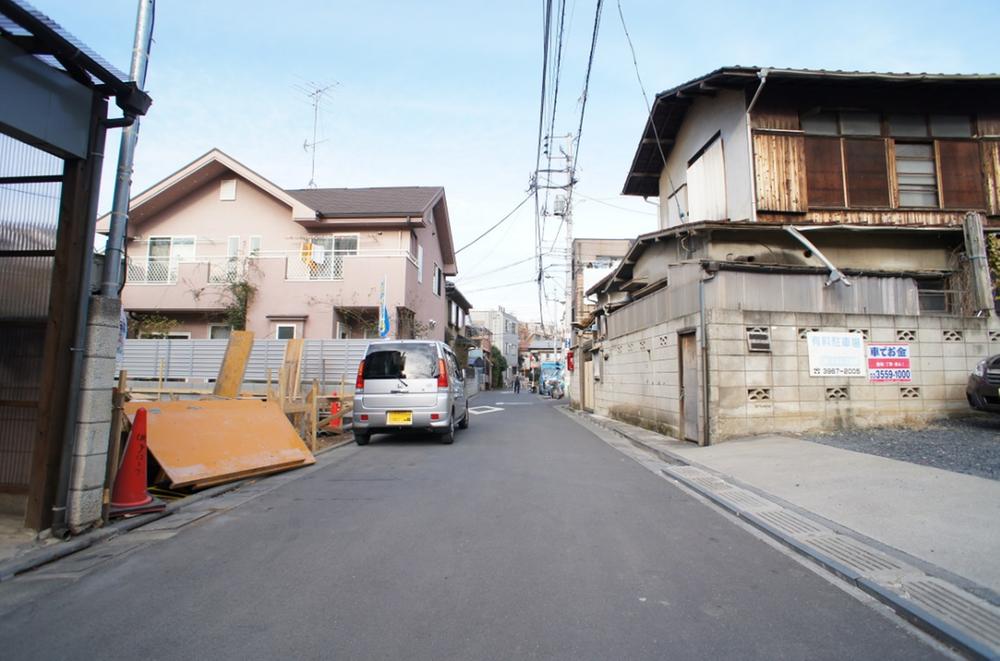 Local (12 May 2013) Shooting
現地(2013年12月)撮影
Supermarketスーパー 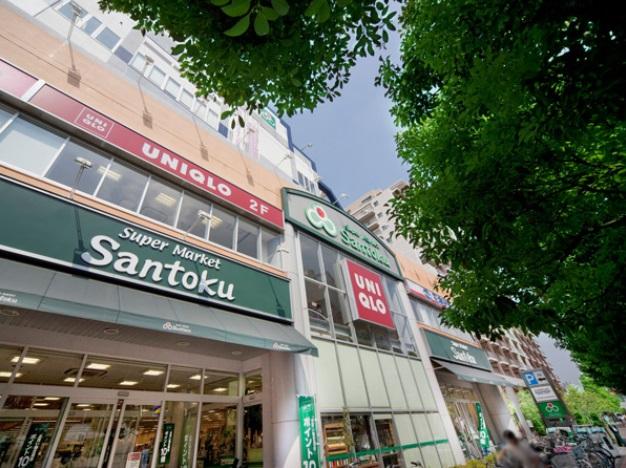 801m to supermarket Santoku Tokiwadai shop
スーパーマーケット三徳ときわ台店まで801m
Rendering (appearance)完成予想図(外観) 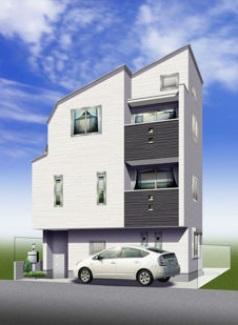 (A Building) Rendering
(A号棟)完成予想図
Local photos, including front road前面道路含む現地写真 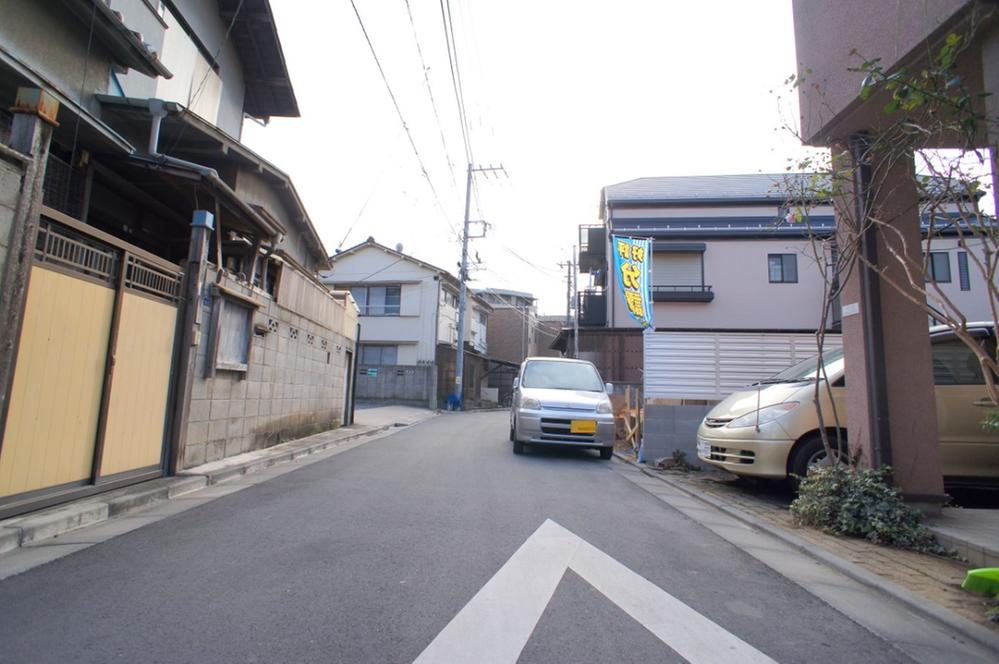 Local (12 May 2013) Shooting
現地(2013年12月)撮影
High school ・ College高校・高専 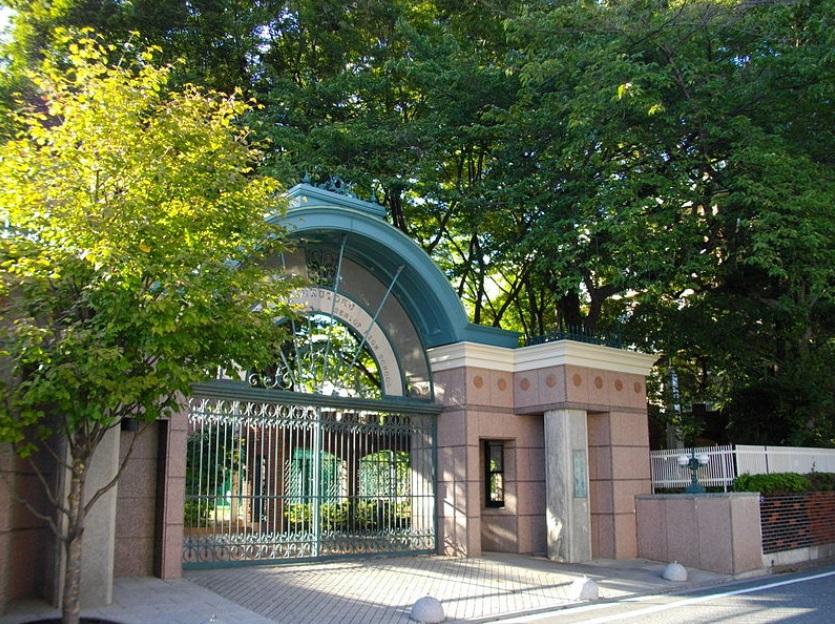 Private Shukutoku until high school 736m
私立淑徳高校まで736m
Rendering (appearance)完成予想図(外観) 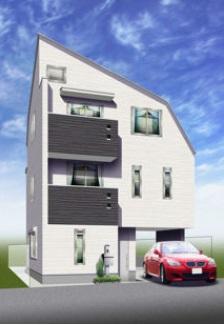 (B Building) Rendering
(B号棟)完成予想図
Junior high school中学校 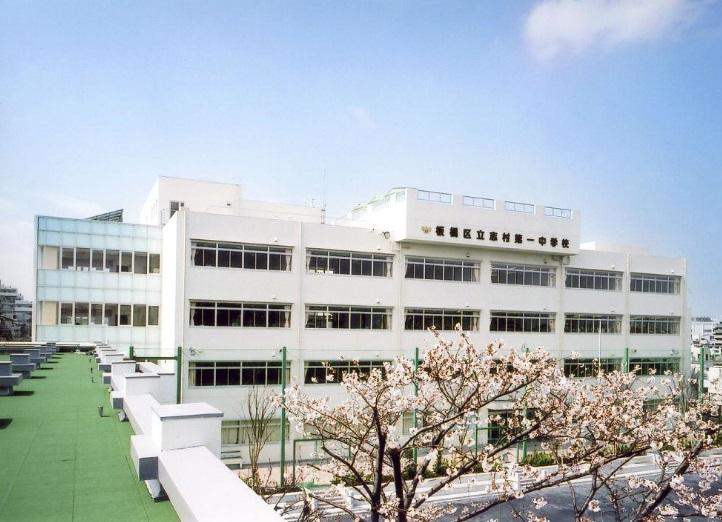 636m until Itabashi Shimura first junior high school
板橋区立志村第一中学校まで636m
Primary school小学校 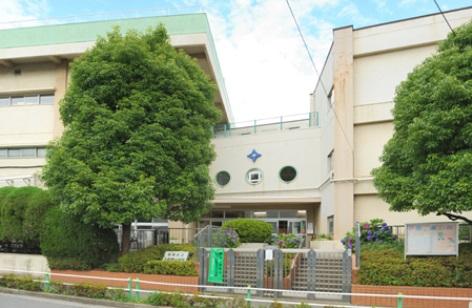 544m until Itabashi cortex Elementary School
板橋区立前野小学校まで544m
Kindergarten ・ Nursery幼稚園・保育園 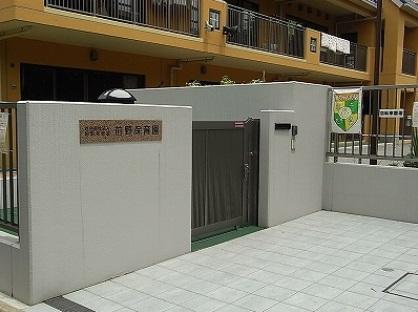 509m until the cortex nursery
前野保育園まで509m
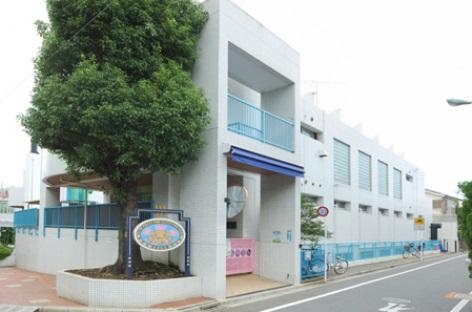 Shukutoku to kindergarten 512m
淑徳幼稚園まで512m
Hospital病院 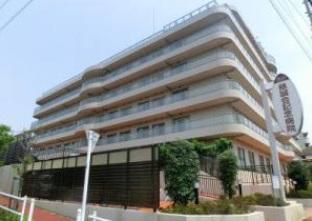 416m until the medical corporation Association Jiseikai Jiseikai cortex hospital
医療法人社団慈誠会慈誠会前野病院まで416m
Location
|























