New Homes » Kanto » Tokyo » Itabashi
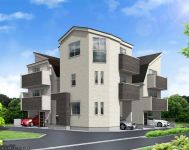 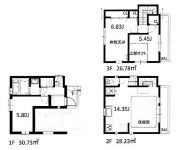
| | Itabashi-ku, Tokyo 東京都板橋区 |
| Tobu Tojo Line "Kamiitabashi" walk 9 minutes 東武東上線「上板橋」歩9分 |
Features pickup 特徴ピックアップ | | Fiscal year Available / System kitchen / LDK15 tatami mats or more / Corner lot / Shaping land / Face-to-face kitchen / Barrier-free / Warm water washing toilet seat / TV monitor interphone / Dish washing dryer / Water filter / Three-story or more / Living stairs / City gas / Floor heating 年度内入居可 /システムキッチン /LDK15畳以上 /角地 /整形地 /対面式キッチン /バリアフリー /温水洗浄便座 /TVモニタ付インターホン /食器洗乾燥機 /浄水器 /3階建以上 /リビング階段 /都市ガス /床暖房 | Price 価格 | | 36,800,000 yen ~ 43,800,000 yen 3680万円 ~ 4380万円 | Floor plan 間取り | | 3LDK 3LDK | Units sold 販売戸数 | | 4 units 4戸 | Total units 総戸数 | | 4 units 4戸 | Land area 土地面積 | | 45.71 sq m ~ 73.32 sq m (measured) 45.71m2 ~ 73.32m2(実測) | Building area 建物面積 | | 73.6 sq m ~ 93.56 sq m (measured) 73.6m2 ~ 93.56m2(実測) | Driveway burden-road 私道負担・道路 | | Road width: 4m ・ 4m 道路幅:4m・4m | Completion date 完成時期(築年月) | | March 2014 in late schedule 2014年3月下旬予定 | Address 住所 | | Itabashi-ku, Tokyo saplings 1 東京都板橋区若木1 | Traffic 交通 | | Tobu Tojo Line "Kamiitabashi" walk 9 minutes
Tobu Tojo Line "Tobunerima" walk 11 minutes
Toei Mita Line "Shimura Sanchome" walk 27 minutes 東武東上線「上板橋」歩9分
東武東上線「東武練馬」歩11分
都営三田線「志村三丁目」歩27分
| Related links 関連リンク | | [Related Sites of this company] 【この会社の関連サイト】 | Contact お問い合せ先 | | TEL: 0800-603-9678 [Toll free] mobile phone ・ Also available from PHS
Caller ID is not notified
Please contact the "saw SUUMO (Sumo)"
If it does not lead, If the real estate company TEL:0800-603-9678【通話料無料】携帯電話・PHSからもご利用いただけます
発信者番号は通知されません
「SUUMO(スーモ)を見た」と問い合わせください
つながらない方、不動産会社の方は
| Building coverage, floor area ratio 建ぺい率・容積率 | | Kenpei rate: 60%, Volume ratio: 200% 建ペい率:60%、容積率:200% | Time residents 入居時期 | | Consultation 相談 | Land of the right form 土地の権利形態 | | Ownership 所有権 | Structure and method of construction 構造・工法 | | Wooden three-story 木造3階建 | Use district 用途地域 | | One dwelling 1種住居 | Land category 地目 | | Residential land 宅地 | Other limitations その他制限事項 | | Height district, Quasi-fire zones 高度地区、準防火地域 | Overview and notices その他概要・特記事項 | | Building confirmation number: BVJ-Z13-10-0599 issue other 建築確認番号:BVJ-Z13-10-0599号他 | Company profile 会社概要 | | <Mediation> Governor of Tokyo (1) No. 091285 (Corporation) Tokyo Metropolitan Government Building Lots and Buildings Transaction Business Association (Corporation) metropolitan area real estate Fair Trade Council member realistic Holmes Co. Yubinbango179-0081 Nerima-ku, Tokyo Kitamachi 2-41-6 <仲介>東京都知事(1)第091285号(公社)東京都宅地建物取引業協会会員 (公社)首都圏不動産公正取引協議会加盟リアルホームズ(株)〒179-0081 東京都練馬区北町2-41-6 |
Rendering (appearance)完成予想図(外観) 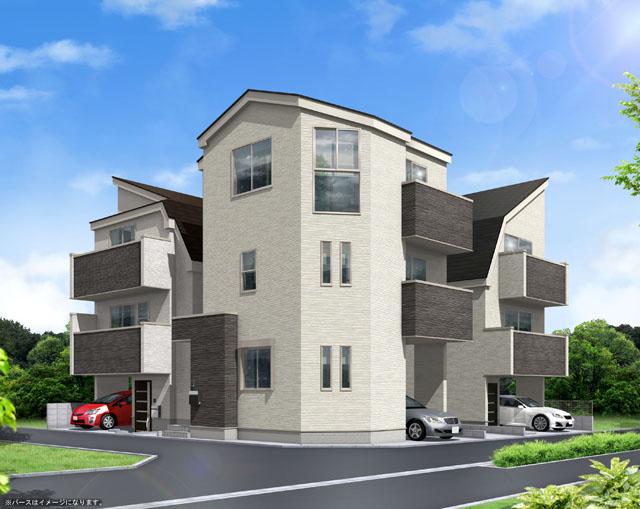 Rendering
完成予想図
Floor plan間取り図 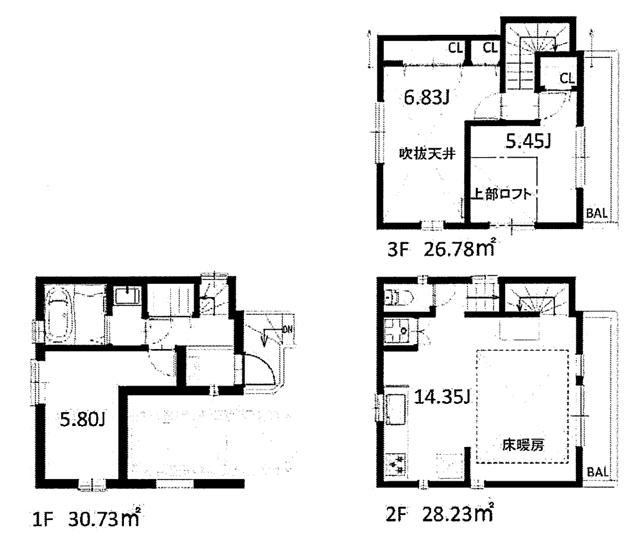 (A Building), Price 38,800,000 yen, 3LDK, Land area 47.11 sq m , Building area 85.74 sq m
(A棟)、価格3880万円、3LDK、土地面積47.11m2、建物面積85.74m2
The entire compartment Figure全体区画図 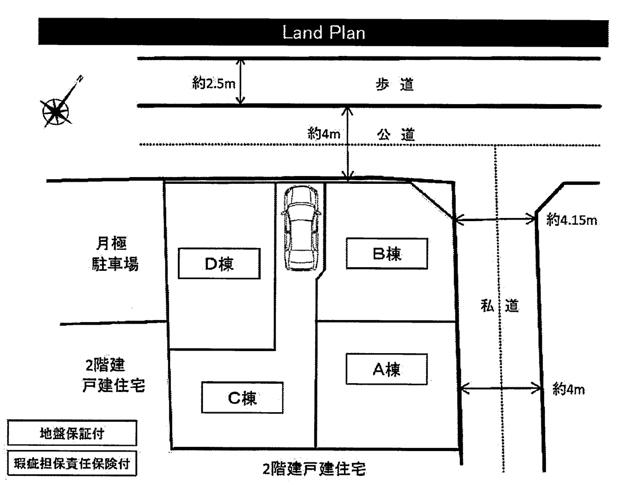 Compartment figure
区画図
Floor plan間取り図 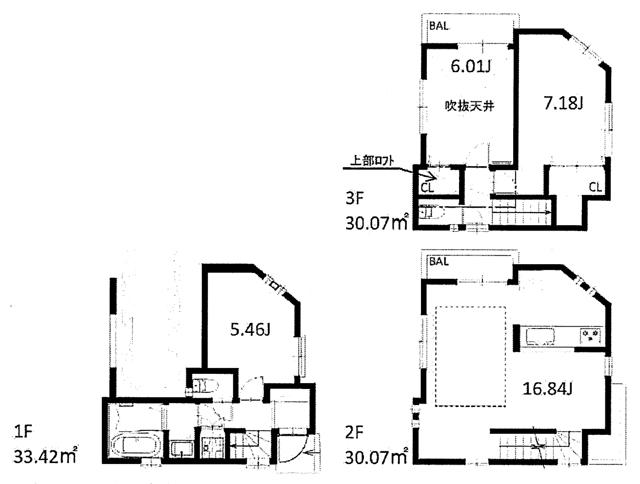 (B Building), Price 43,800,000 yen, 3LDK, Land area 45.71 sq m , Building area 93.56 sq m
(B棟)、価格4380万円、3LDK、土地面積45.71m2、建物面積93.56m2
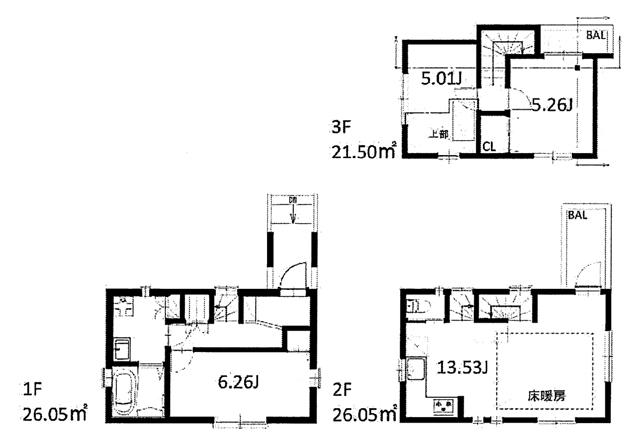 (C Building), Price 36,800,000 yen, 3LDK, Land area 57.32 sq m , Building area 73.6 sq m
(C棟)、価格3680万円、3LDK、土地面積57.32m2、建物面積73.6m2
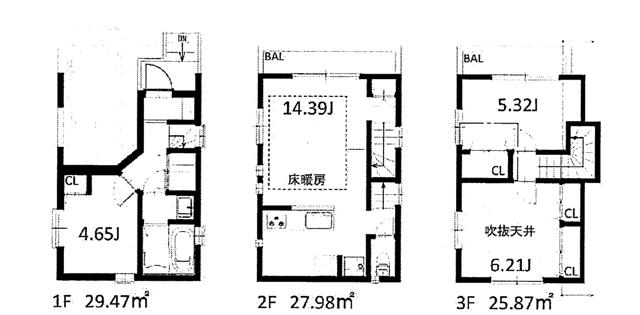 (D Building), Price 39,800,000 yen, 3LDK, Land area 46.72 sq m , Building area 83.32 sq m
(D号棟)、価格3980万円、3LDK、土地面積46.72m2、建物面積83.32m2
Location
|







