New Homes » Kanto » Tokyo » Itabashi
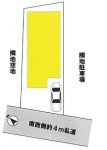 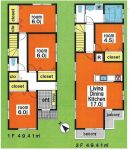
| | Itabashi-ku, Tokyo 東京都板橋区 |
| Tobu Tojo Line "Tokiwadai" walk 9 minutes 東武東上線「ときわ台」歩9分 |
| System kitchen, Face-to-face kitchen, Toilet 2 places, 2-story, Double-glazing, Otobasu, TV monitor interphone, All living room flooring, Southwestward システムキッチン、対面式キッチン、トイレ2ヶ所、2階建、複層ガラス、オートバス、TVモニタ付インターホン、全居室フローリング、南西向き |
| ・ Flat 35 is available only building. ※ Cost is a flat 35 use takes. ・建物のみフラット35が利用可能です。※フラット35利用には費用は掛かります。 |
Features pickup 特徴ピックアップ | | System kitchen / Face-to-face kitchen / Toilet 2 places / 2-story / Double-glazing / Otobasu / TV monitor interphone / All living room flooring / Southwestward システムキッチン /対面式キッチン /トイレ2ヶ所 /2階建 /複層ガラス /オートバス /TVモニタ付インターホン /全居室フローリング /南西向き | Price 価格 | | 39,800,000 yen 3980万円 | Floor plan 間取り | | 4LDK 4LDK | Units sold 販売戸数 | | 1 units 1戸 | Total units 総戸数 | | 1 units 1戸 | Land area 土地面積 | | 100.62 sq m 100.62m2 | Building area 建物面積 | | 98.82 sq m 98.82m2 | Driveway burden-road 私道負担・道路 | | Nothing, Southwest 4m width (contact the road width 6.6m) 無、南西4m幅(接道幅6.6m) | Completion date 完成時期(築年月) | | March 2014 2014年3月 | Address 住所 | | Itabashi-ku, Tokyo, Higashiyama-cho, 東京都板橋区東山町 | Traffic 交通 | | Tobu Tojo Line "Tokiwadai" walk 9 minutes
Tobu Tojo Line "Nakaitabashi" walk 12 minutes 東武東上線「ときわ台」歩9分
東武東上線「中板橋」歩12分
| Related links 関連リンク | | [Related Sites of this company] 【この会社の関連サイト】 | Person in charge 担当者より | | [Regarding this property.] Although there is a leasehold, Spacious and about 30 square meters! ! 【この物件について】借地権ではございますが、約30坪と広々!! | Contact お問い合せ先 | | Century 21 (Ltd.) Kyoritsu Corporation Itabashi east exit shop buying and selling sales department TEL: 0800-603-1515 [Toll free] mobile phone ・ Also available from PHS
Caller ID is not notified
Please contact the "saw SUUMO (Sumo)"
If it does not lead, If the real estate company センチュリー21(株)協立コーポレーション板橋東口店売買営業部TEL:0800-603-1515【通話料無料】携帯電話・PHSからもご利用いただけます
発信者番号は通知されません
「SUUMO(スーモ)を見た」と問い合わせください
つながらない方、不動産会社の方は
| Expenses 諸費用 | | Rent: 18,180 yen / Month 地代:1万8180円/月 | Building coverage, floor area ratio 建ぺい率・容積率 | | 80% ・ 300% 80%・300% | Time residents 入居時期 | | April 2014 schedule 2014年4月予定 | Land of the right form 土地の権利形態 | | Leasehold (Old), Leasehold period new 20 years 賃借権(旧)、借地期間新規20年 | Structure and method of construction 構造・工法 | | Wooden 2-story 木造2階建 | Use district 用途地域 | | Residential 近隣商業 | Other limitations その他制限事項 | | Setback: upon 1.03 sq m , Fire zones セットバック:要1.03m2、防火地域 | Overview and notices その他概要・特記事項 | | Facilities: Public Water Supply, This sewage, City gas, Building confirmation number: No. 13UDI3C Ken 01866, Parking: car space 設備:公営水道、本下水、都市ガス、建築確認番号:第13UDI3C建01866号、駐車場:カースペース | Company profile 会社概要 | | <Mediation> Governor of Tokyo (6) No. Century 21 Corporation Kyoritsu Corporation Itabashi east exit shop buying and selling sales department Yubinbango114-0023 in Kita-ku, Tokyo second 061,158 Takinogawa 6-85-6 <仲介>東京都知事(6)第061158号センチュリー21(株)協立コーポレーション板橋東口店売買営業部〒114-0023 東京都北区滝野川6-85-6 |
Compartment figure区画図 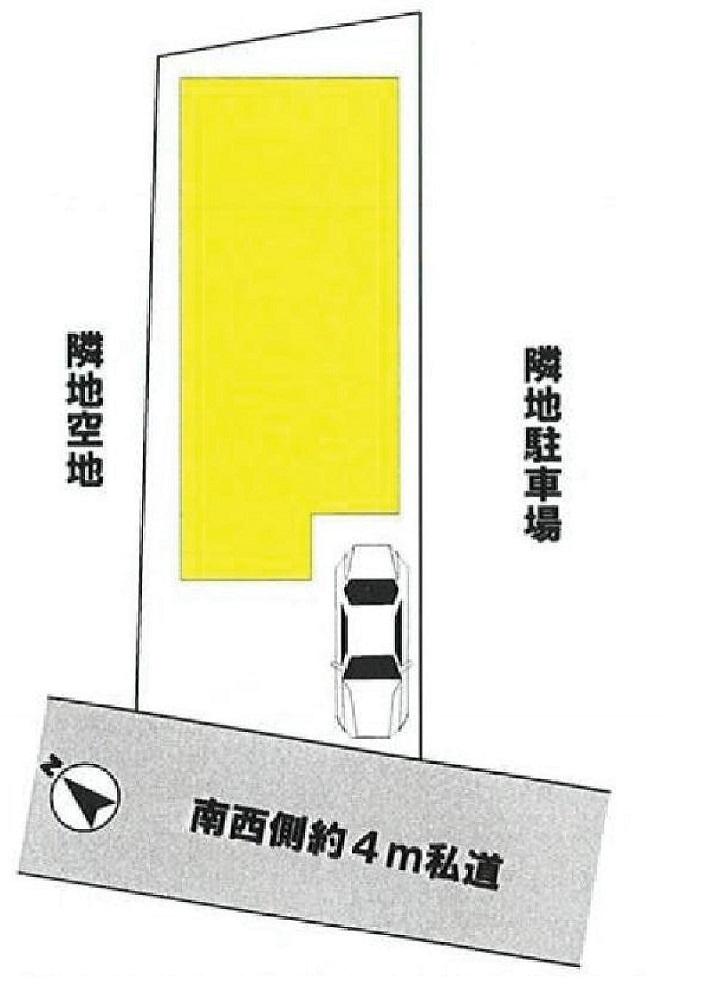 39,800,000 yen, 4LDK, Land area 100.62 sq m , Building area 98.82 sq m
3980万円、4LDK、土地面積100.62m2、建物面積98.82m2
Floor plan間取り図 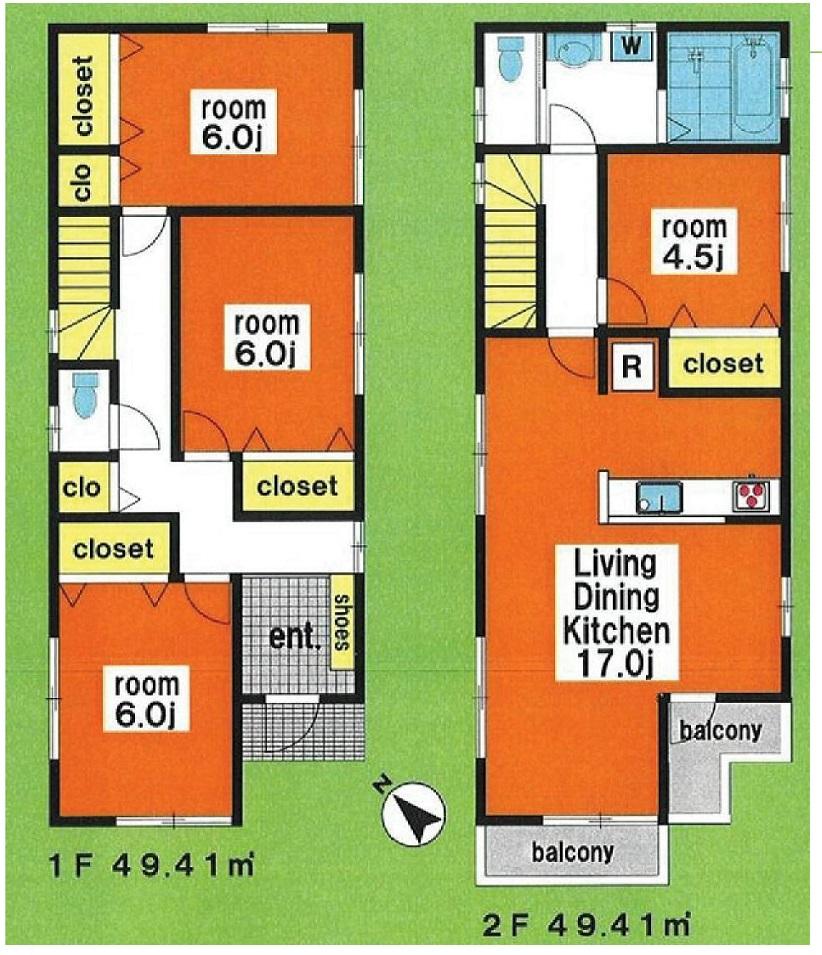 39,800,000 yen, 4LDK, Land area 100.62 sq m , Building area 98.82 sq m
3980万円、4LDK、土地面積100.62m2、建物面積98.82m2
Local photos, including front road前面道路含む現地写真 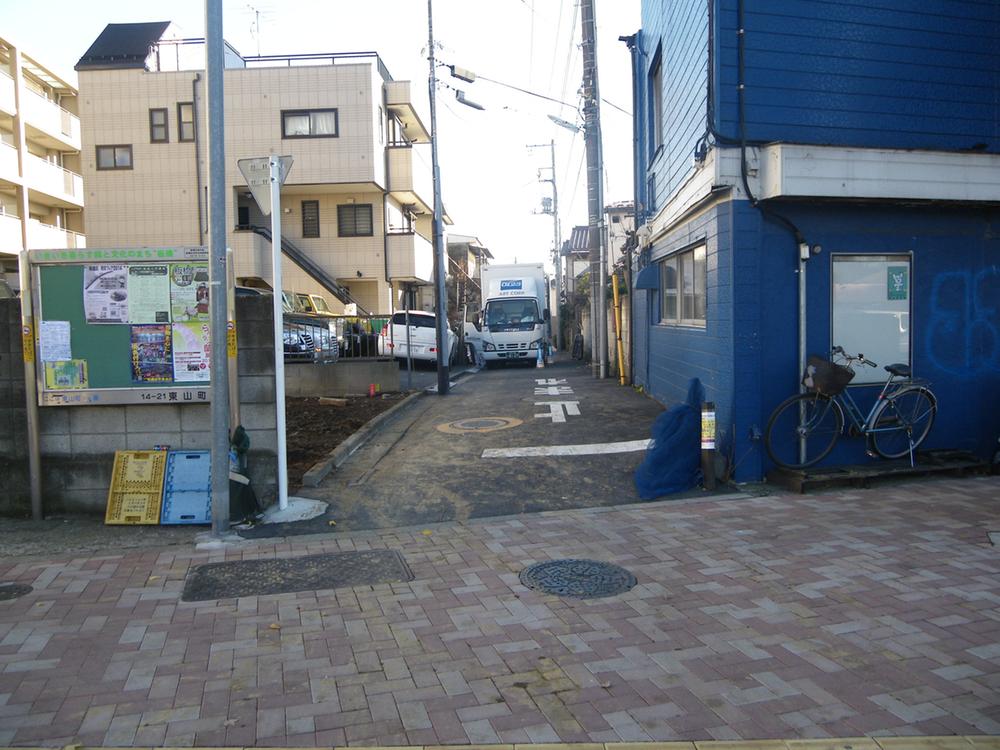 Local (12 May 2013) Shooting
現地(2013年12月)撮影
Route map路線図 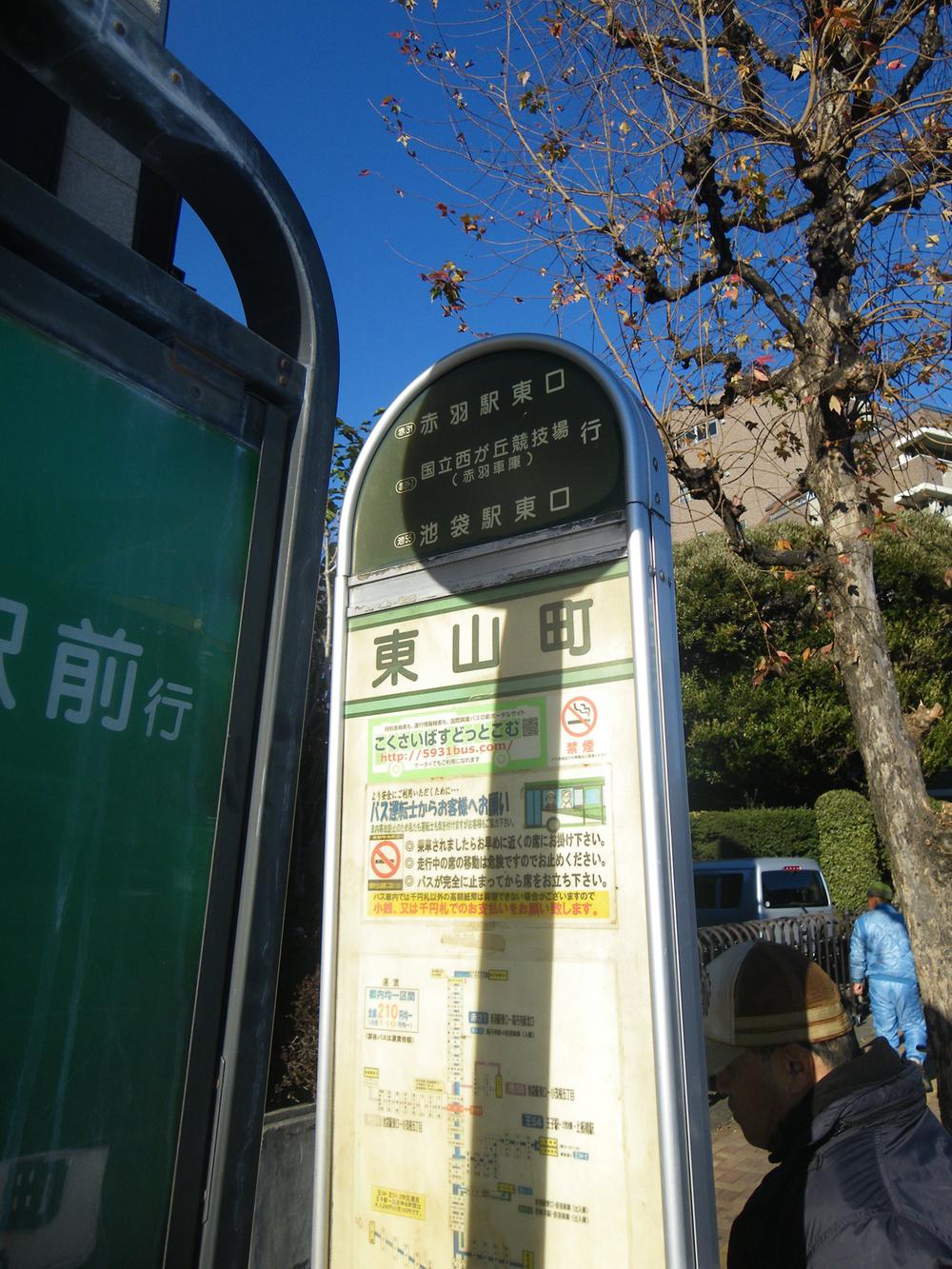 ・ There is a bus stop in a 3-minute walk across the pedestrian bridge from the property. ・ Akabane Station, Go to Ikebukuro Station.
・物件から歩道橋を渡り徒歩3分でバス停留所があります。
・赤羽駅、池袋駅へ行けます。
Location
|





