New Homes » Kanto » Tokyo » Itabashi
 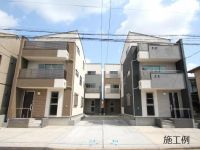
| | Itabashi-ku, Tokyo 東京都板橋区 |
| Tokyo Metro Yurakucho Line "Kotake Mukaihara" walk 8 minutes 東京メトロ有楽町線「小竹向原」歩8分 |
| ~ Spacious floor plan of the living room about 20 Pledge has a feeling of opening, It is good to live comfortable space ~ ~ リビング約20帖の広々とした間取りは開放感があり、住み心地の良い空間です ~ |
| Yotsuya office new OPEN! Staff who are familiar with Tokyo will be happy to guide you CFP certified person born in a major insurance company ・ Primary FP ・ Primary architect is staffed realistic Partners will be total support your home purchase and financial planning and life plan 四谷オフィス新規OPEN!東京を熟知したスタッフがご案内させて頂きます大手保険会社出身のCFP認定者・1級FP・1級建築士が常駐していますリアルパートナーズはお客様の住宅購入&資金計画&ライフプランをトータルサポート致します |
Features pickup 特徴ピックアップ | | Pre-ground survey / LDK20 tatami mats or more / Super close / System kitchen / Bathroom Dryer / A quiet residential area / Around traffic fewer / Shaping land / Face-to-face kitchen / Toilet 2 places / Bathroom 1 tsubo or more / South balcony / Double-glazing / Warm water washing toilet seat / Ventilation good / All living room flooring / All room 6 tatami mats or more / Three-story or more / Floor heating 地盤調査済 /LDK20畳以上 /スーパーが近い /システムキッチン /浴室乾燥機 /閑静な住宅地 /周辺交通量少なめ /整形地 /対面式キッチン /トイレ2ヶ所 /浴室1坪以上 /南面バルコニー /複層ガラス /温水洗浄便座 /通風良好 /全居室フローリング /全居室6畳以上 /3階建以上 /床暖房 | Property name 物件名 | | Kotake Mukaihara of house 小竹向原の家 | Price 価格 | | 47,800,000 yen 4780万円 | Floor plan 間取り | | 3LDK 3LDK | Units sold 販売戸数 | | 1 units 1戸 | Land area 土地面積 | | 61.3 sq m (18.54 square meters) 61.3m2(18.54坪) | Building area 建物面積 | | 101.22 sq m (30.61 square meters), Among the first floor garage 5.44 sq m 101.22m2(30.61坪)、うち1階車庫5.44m2 | Driveway burden-road 私道負担・道路 | | Nothing, North 5.7m width 無、北5.7m幅 | Completion date 完成時期(築年月) | | March 2014 2014年3月 | Address 住所 | | Itabashi-ku, Tokyo Komone 3 東京都板橋区小茂根3 | Traffic 交通 | | Tokyo Metro Yurakucho Line "Kotake Mukaihara" walk 8 minutes
Seibu Yurakucho Line "Shin Sakuradai" walk 18 minutes
Tobu Tojo Line "Tokiwadai" walk 24 minutes 東京メトロ有楽町線「小竹向原」歩8分
西武有楽町線「新桜台」歩18分
東武東上線「ときわ台」歩24分
| Person in charge 担当者より | | Rep Hirotaka Takeda 担当者竹田浩隆 | Contact お問い合せ先 | | TEL: 0800-602-6814 [Toll free] mobile phone ・ Also available from PHS
Caller ID is not notified
Please contact the "saw SUUMO (Sumo)"
If it does not lead, If the real estate company TEL:0800-602-6814【通話料無料】携帯電話・PHSからもご利用いただけます
発信者番号は通知されません
「SUUMO(スーモ)を見た」と問い合わせください
つながらない方、不動産会社の方は
| Building coverage, floor area ratio 建ぺい率・容積率 | | 60% ・ 200% 60%・200% | Time residents 入居時期 | | March 2014 schedule 2014年3月予定 | Land of the right form 土地の権利形態 | | Ownership 所有権 | Structure and method of construction 構造・工法 | | Wooden three-story 木造3階建 | Use district 用途地域 | | One middle and high 1種中高 | Overview and notices その他概要・特記事項 | | The person in charge: Hirotaka Takeda, Facilities: Public Water Supply, This sewage, City gas, Building confirmation number: No. 13UDI2T Ken 01534, Parking: Garage 担当者:竹田浩隆、設備:公営水道、本下水、都市ガス、建築確認番号:第13UDI2T建01534号、駐車場:車庫 | Company profile 会社概要 | | <Mediation> Governor of Kanagawa Prefecture (1) the first 028,219 Gosu Mai plan realistic Partners Ltd. Yubinbango231-0063 Kanagawa Prefecture medium Yokohama ku Hanasaki-cho, 2-66 Sakuragi-cho Station building sixth floor <仲介>神奈川県知事(1)第028219号すまい計画リアルパートナーズ(株)〒231-0063 神奈川県横浜市中区花咲町2-66 桜木町駅前ビル6階 |
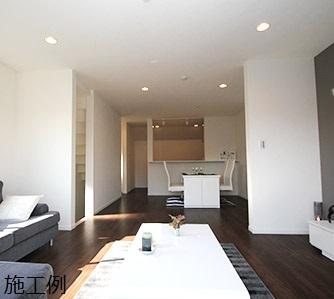 Same specifications photos (living)
同仕様写真(リビング)
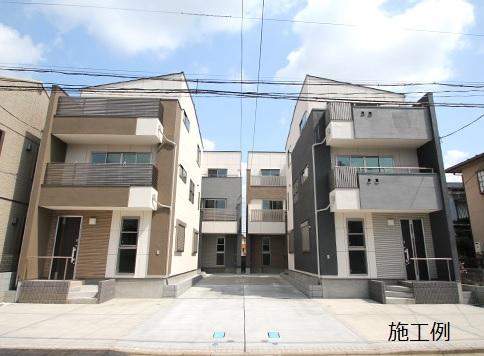 Same specifications photos (appearance)
同仕様写真(外観)
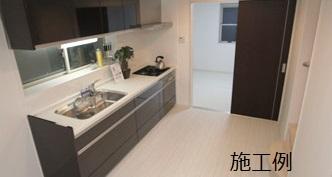 Same specifications photo (kitchen)
同仕様写真(キッチン)
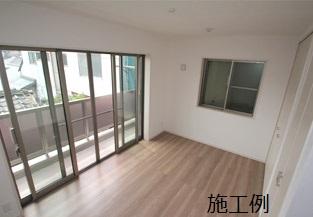 Same specifications photos (Other introspection)
同仕様写真(その他内観)
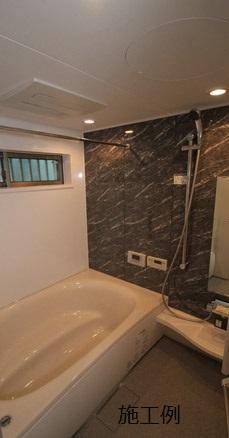 Same specifications photo (bathroom)
同仕様写真(浴室)
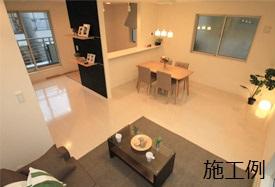 Same specifications photos (living)
同仕様写真(リビング)
Hospital病院 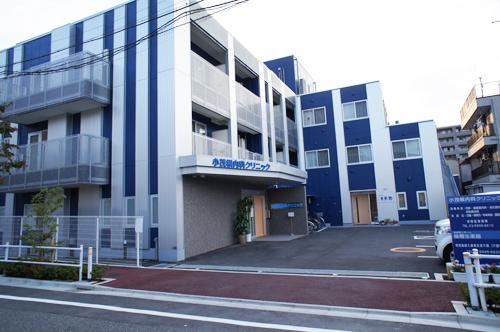 Komone 522m until the internal medicine clinic
小茂根内科クリニックまで522m
Library図書館 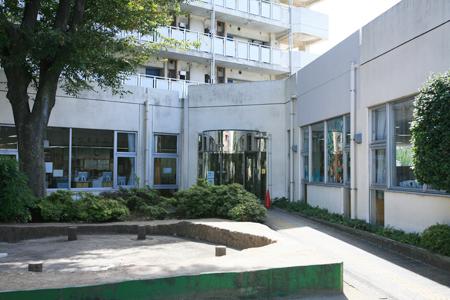 736m until Itabashi Komone Library
板橋区立小茂根図書館まで736m
Park公園 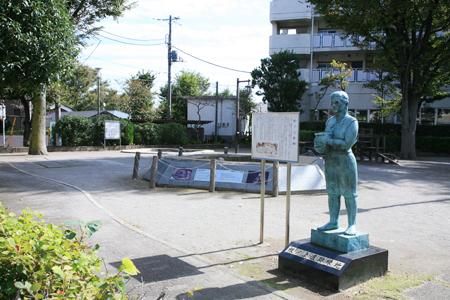 738m to the ruins green space on top of the root
根の上遺跡緑地まで738m
Supermarketスーパー 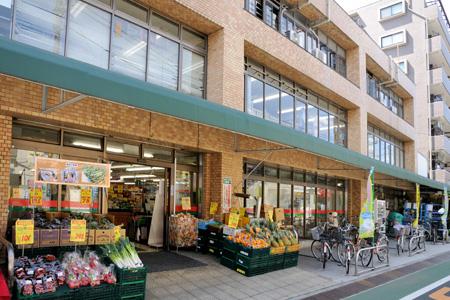 Commodities Iida Tohshin to the store 831m
コモディイイダ東新町店まで831m
Floor plan間取り図 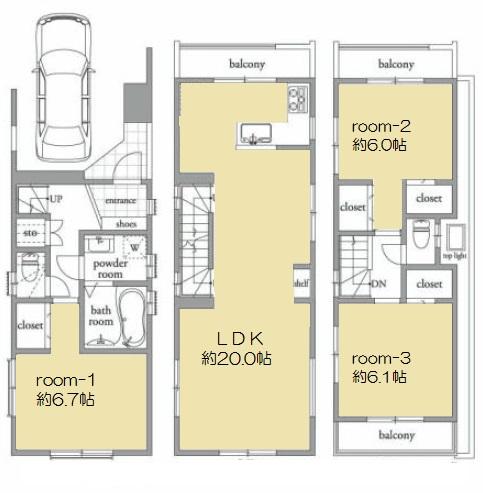 47,800,000 yen, 3LDK, Land area 61.3 sq m , Building area 101.22 sq m
4780万円、3LDK、土地面積61.3m2、建物面積101.22m2
Location
|












