New Homes » Kanto » Tokyo » Itabashi
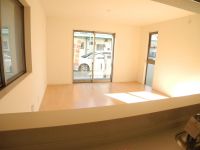 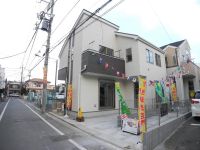
| | Itabashi-ku, Tokyo 東京都板橋区 |
| Toei Mita Line "Takashimadaira" walk 12 minutes 都営三田線「高島平」歩12分 |
Features pickup 特徴ピックアップ | | Construction housing performance with evaluation / Design house performance with evaluation / Pre-ground survey / Immediate Available / System kitchen / Bathroom Dryer / Around traffic fewer / Washbasin with shower / Toilet 2 places / Bathroom 1 tsubo or more / 2-story / South balcony / Warm water washing toilet seat / loft / The window in the bathroom / TV monitor interphone / Ventilation good / All living room flooring / Water filter / Flat terrain 建設住宅性能評価付 /設計住宅性能評価付 /地盤調査済 /即入居可 /システムキッチン /浴室乾燥機 /周辺交通量少なめ /シャワー付洗面台 /トイレ2ヶ所 /浴室1坪以上 /2階建 /南面バルコニー /温水洗浄便座 /ロフト /浴室に窓 /TVモニタ付インターホン /通風良好 /全居室フローリング /浄水器 /平坦地 | Event information イベント情報 | | Local tours (Please be sure to ask in advance) schedule / During the public time / 10:00 ~ 16:00 because it does not staff available to local, When your preview of hope, Beforehand please do not hesitate to book us. Please feel free to contact us to suumo toll-free 0800-603-9373. Go up to the pick-up to the location of your choice. 現地見学会(事前に必ずお問い合わせください)日程/公開中時間/10:00 ~ 16:00現地にスタッフがおりませんので、ご内覧をご希望の際には、事前に弊社までお気軽にご予約下さい。suumoフリーダイヤル0800-603-9373までお気軽にお問い合わせください。ご希望の場所にお迎えに上がります。 | Price 価格 | | 35,800,000 yen ~ 39,800,000 yen 3580万円 ~ 3980万円 | Floor plan 間取り | | 2LDK + 2S (storeroom) ~ 4LDK 2LDK+2S(納戸) ~ 4LDK | Units sold 販売戸数 | | 2 units 2戸 | Total units 総戸数 | | 2 units 2戸 | Land area 土地面積 | | 75.64 sq m ~ 89.13 sq m (registration) 75.64m2 ~ 89.13m2(登記) | Building area 建物面積 | | 86.32 sq m ~ 87.35 sq m (registration) 86.32m2 ~ 87.35m2(登記) | Driveway burden-road 私道負担・道路 | | Road width: 5m, Asphaltic pavement 道路幅:5m、アスファルト舗装 | Completion date 完成時期(築年月) | | 2013 mid-December 2013年12月中旬 | Address 住所 | | Itabashi-ku, Tokyo Shingashi 1-6-9 東京都板橋区新河岸1-6-9 | Traffic 交通 | | Toei Mita Line "Takashimadaira" walk 12 minutes
Toei Mita Line "Nishidai" walk 21 minutes 都営三田線「高島平」歩12分
都営三田線「西台」歩21分
| Related links 関連リンク | | [Related Sites of this company] 【この会社の関連サイト】 | Person in charge 担当者より | | [Regarding this property.] ■ ■ Is a newly built single-family, which I was relieved in a residential performance evaluation report acquisition! ! ■ ■ 【この物件について】■■ 住宅性能評価書取得で安心した新築戸建です!! ■■ | Contact お問い合せ先 | | (Stock) the best partner TEL: 0800-603-9373 [Toll free] mobile phone ・ Also available from PHS
Caller ID is not notified
Please contact the "saw SUUMO (Sumo)"
If it does not lead, If the real estate company (株)ベストパートナーTEL:0800-603-9373【通話料無料】携帯電話・PHSからもご利用いただけます
発信者番号は通知されません
「SUUMO(スーモ)を見た」と問い合わせください
つながらない方、不動産会社の方は
| Building coverage, floor area ratio 建ぺい率・容積率 | | Kenpei rate: 60%, Volume ratio: 200% 建ペい率:60%、容積率:200% | Time residents 入居時期 | | Immediate available 即入居可 | Land of the right form 土地の権利形態 | | Ownership 所有権 | Structure and method of construction 構造・工法 | | Wooden 2-story (framing method) 木造2階建(軸組工法) | Use district 用途地域 | | Semi-industrial 準工業 | Other limitations その他制限事項 | | Height district, Quasi-fire zones 高度地区、準防火地域 | Company profile 会社概要 | | <Mediation> Governor of Tokyo (1) No. 090384 (Ltd.) best partner Yubinbango169-0073, Shinjuku-ku, Tokyo Hyakunincho 2-4-8 first floor <仲介>東京都知事(1)第090384号(株)ベストパートナー〒169-0073 東京都新宿区百人町2-4-8 1階 |
Livingリビング 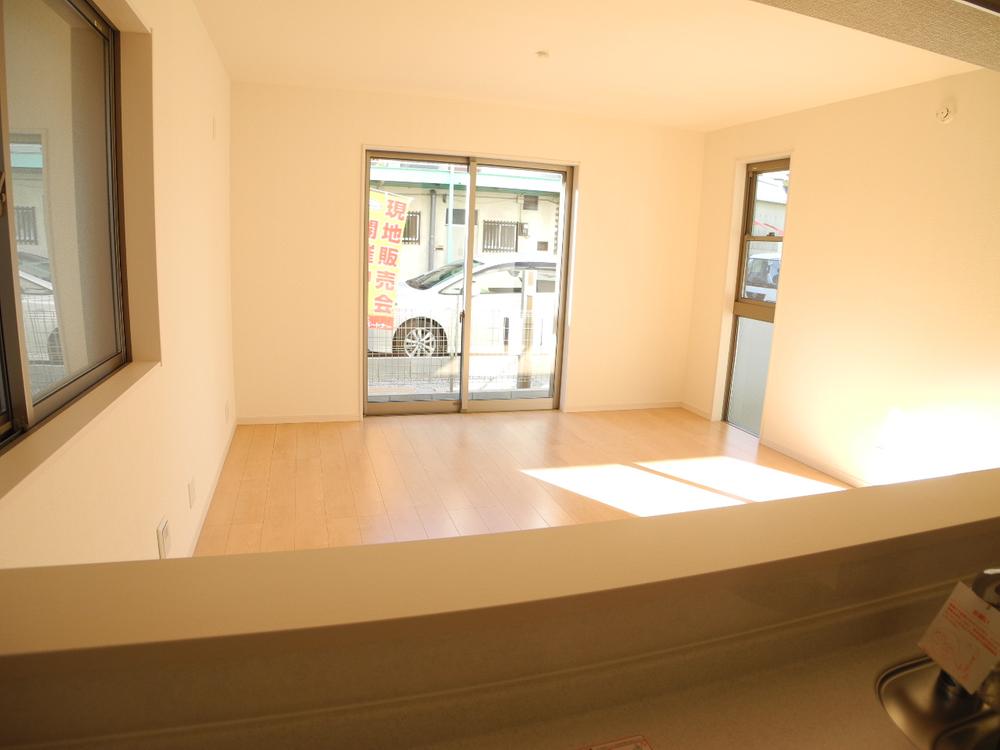 1 Building room (12 May 2013) Shooting
1号棟室内(2013年12月)撮影
Local appearance photo現地外観写真 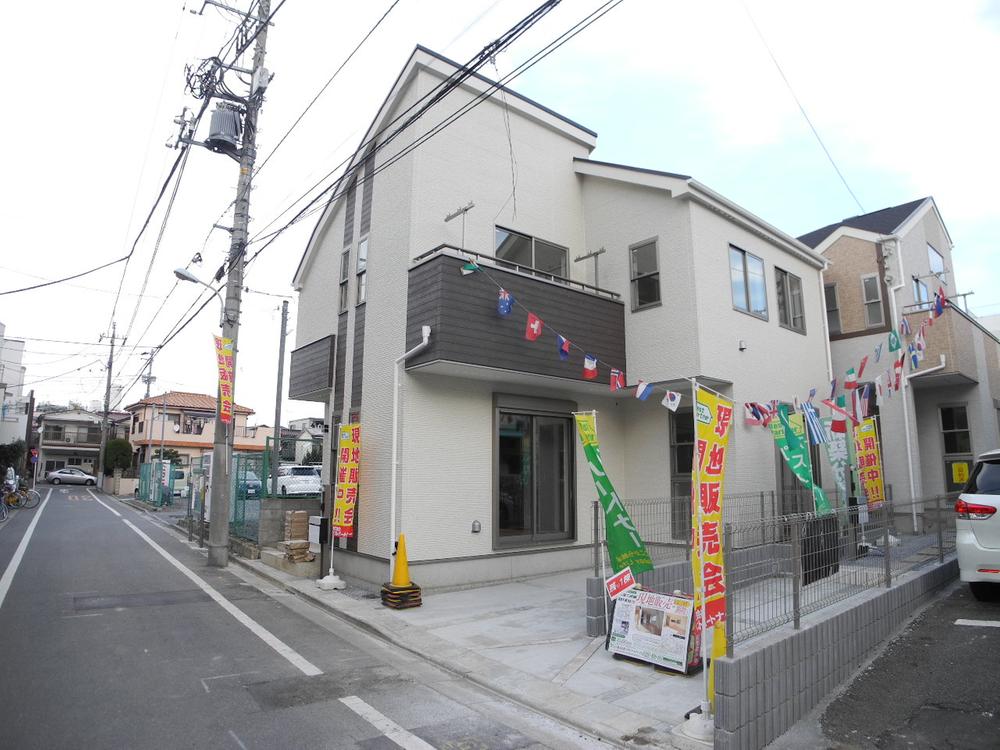 Local (12 May 2013) Shooting
現地(2013年12月)撮影
Livingリビング 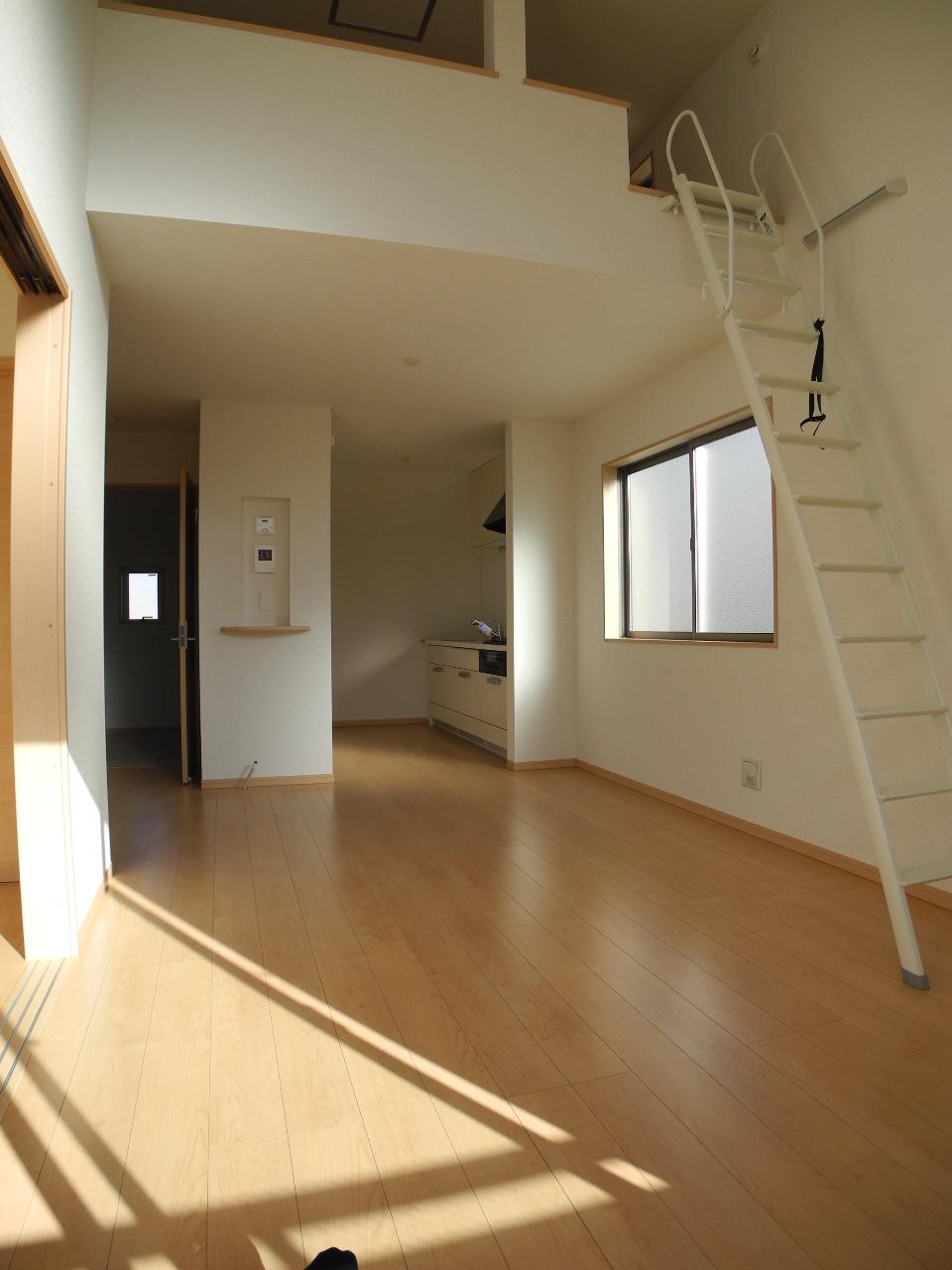 Building 2 room (December 2013) Shooting
2号棟室内(2013年12月)撮影
Floor plan間取り図 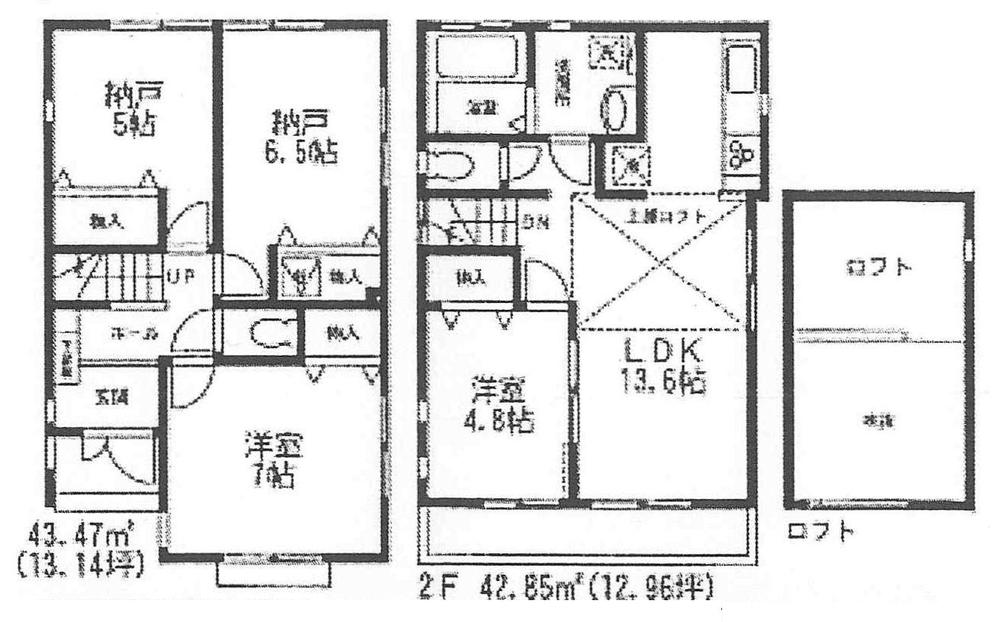 Price 35,800,000 yen, 2LDK+2S, Land area 89.13 sq m , Building area 86.32 sq m
価格3580万円、2LDK+2S、土地面積89.13m2、建物面積86.32m2
Livingリビング 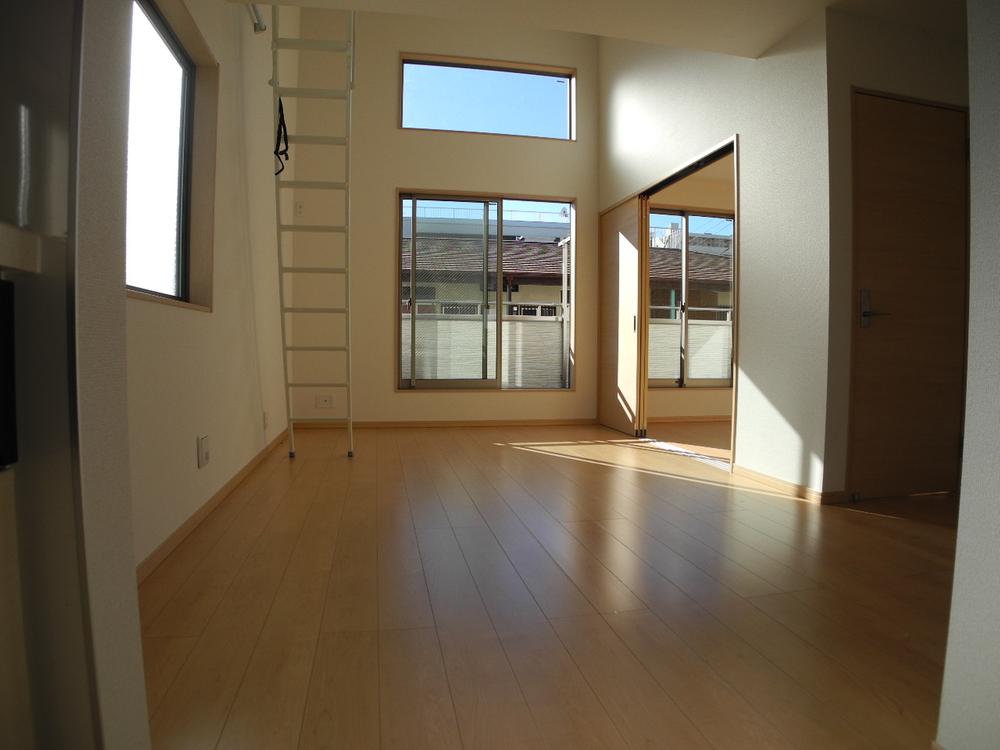 Building 2 room (December 2013) Shooting
2号棟室内(2013年12月)撮影
Bathroom浴室 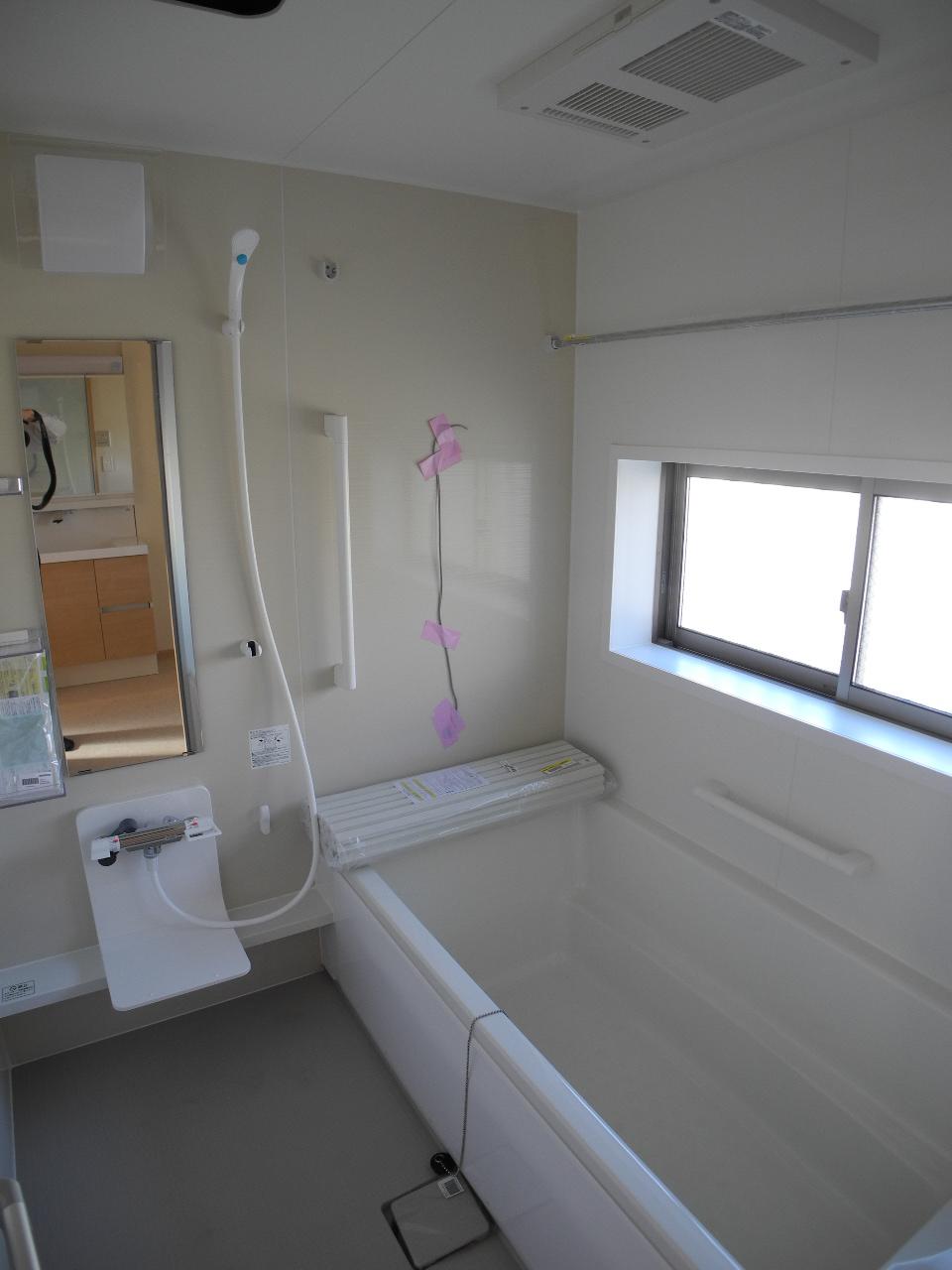 Building 2 room (December 2013) Shooting
2号棟室内(2013年12月)撮影
Kitchenキッチン 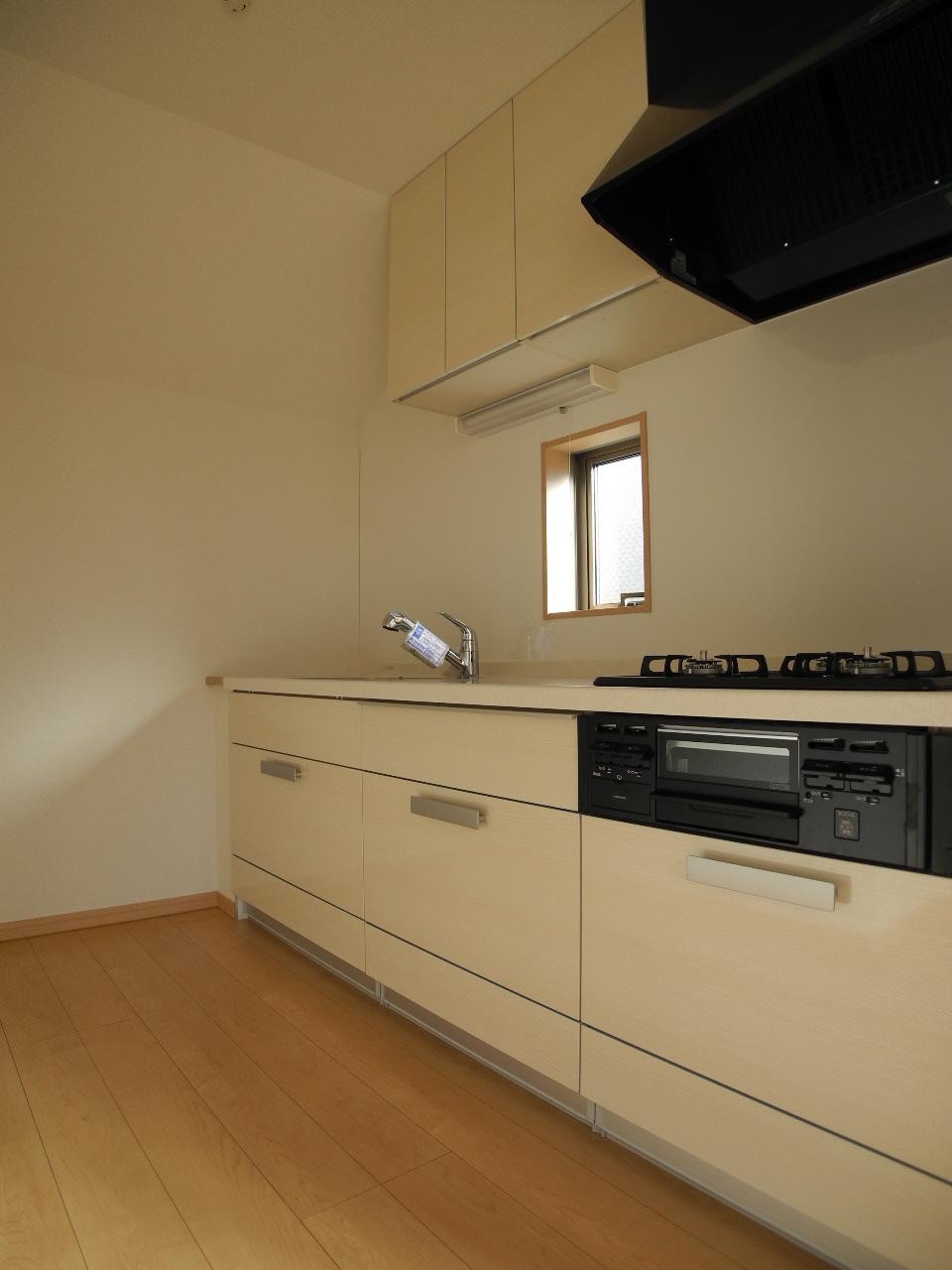 Building 2 room (December 2013) Shooting
2号棟室内(2013年12月)撮影
Entrance玄関 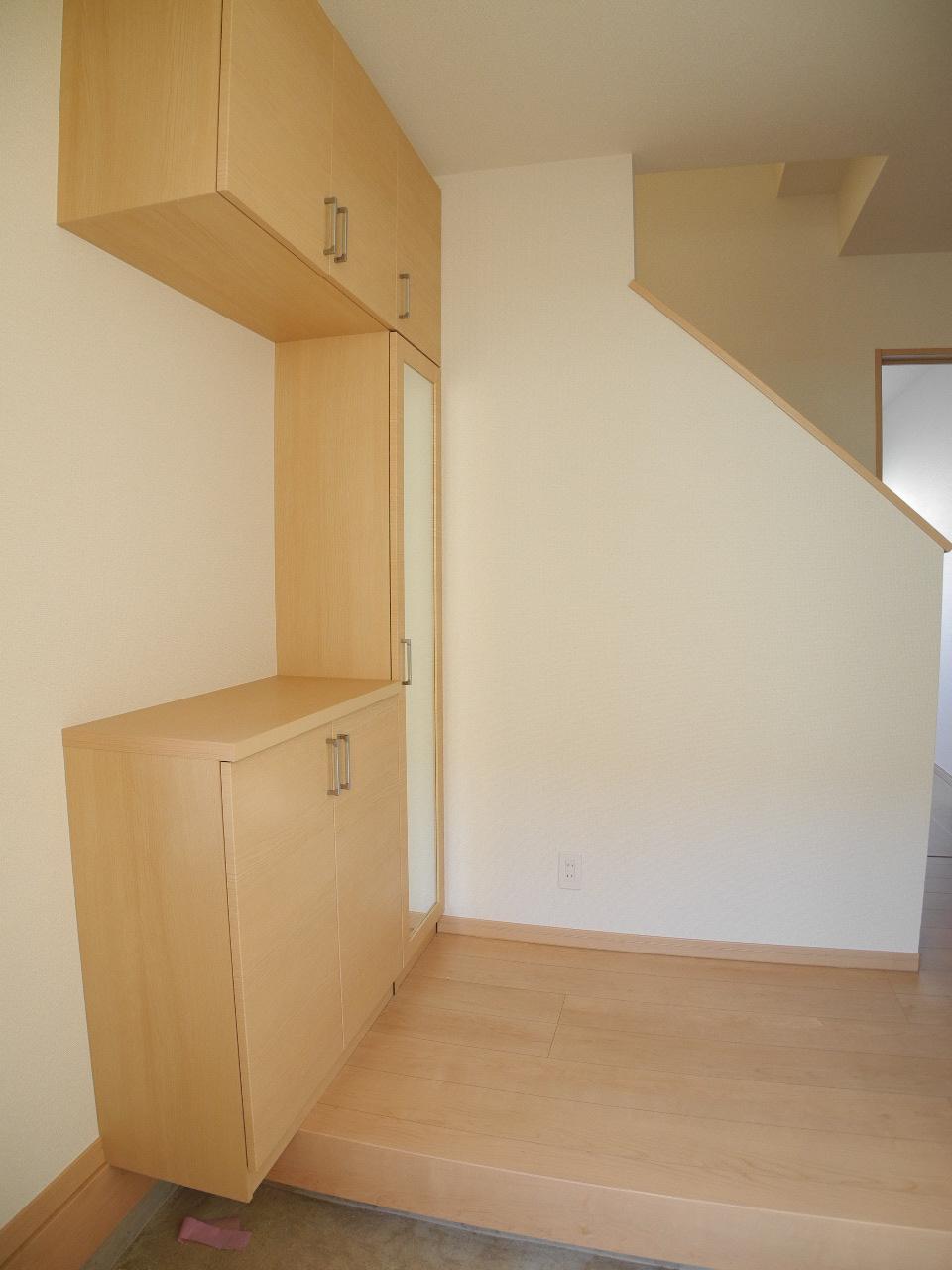 Building 2 room (December 2013) Shooting
2号棟室内(2013年12月)撮影
Wash basin, toilet洗面台・洗面所 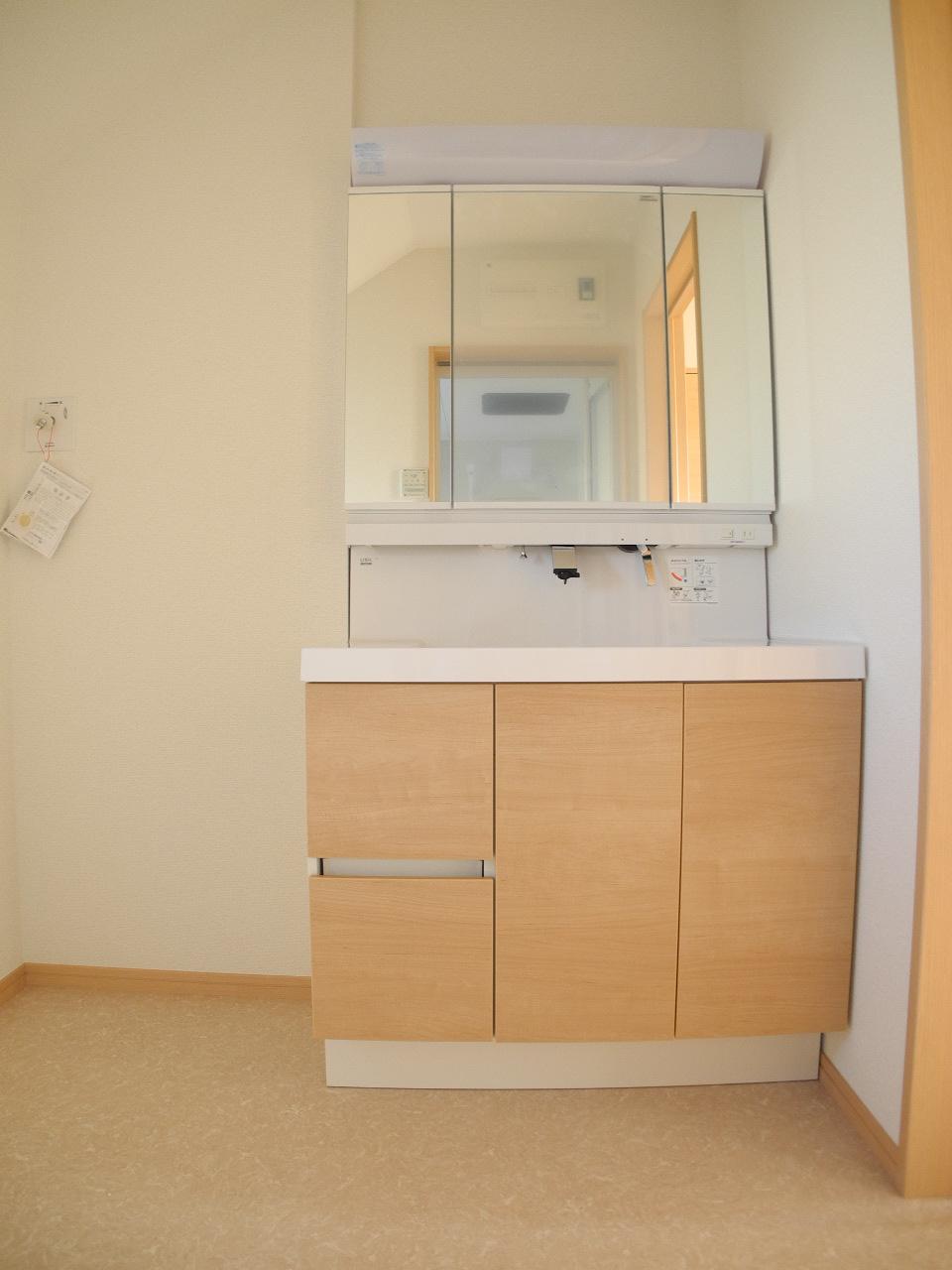 Building 2 room (December 2013) Shooting
2号棟室内(2013年12月)撮影
Toiletトイレ 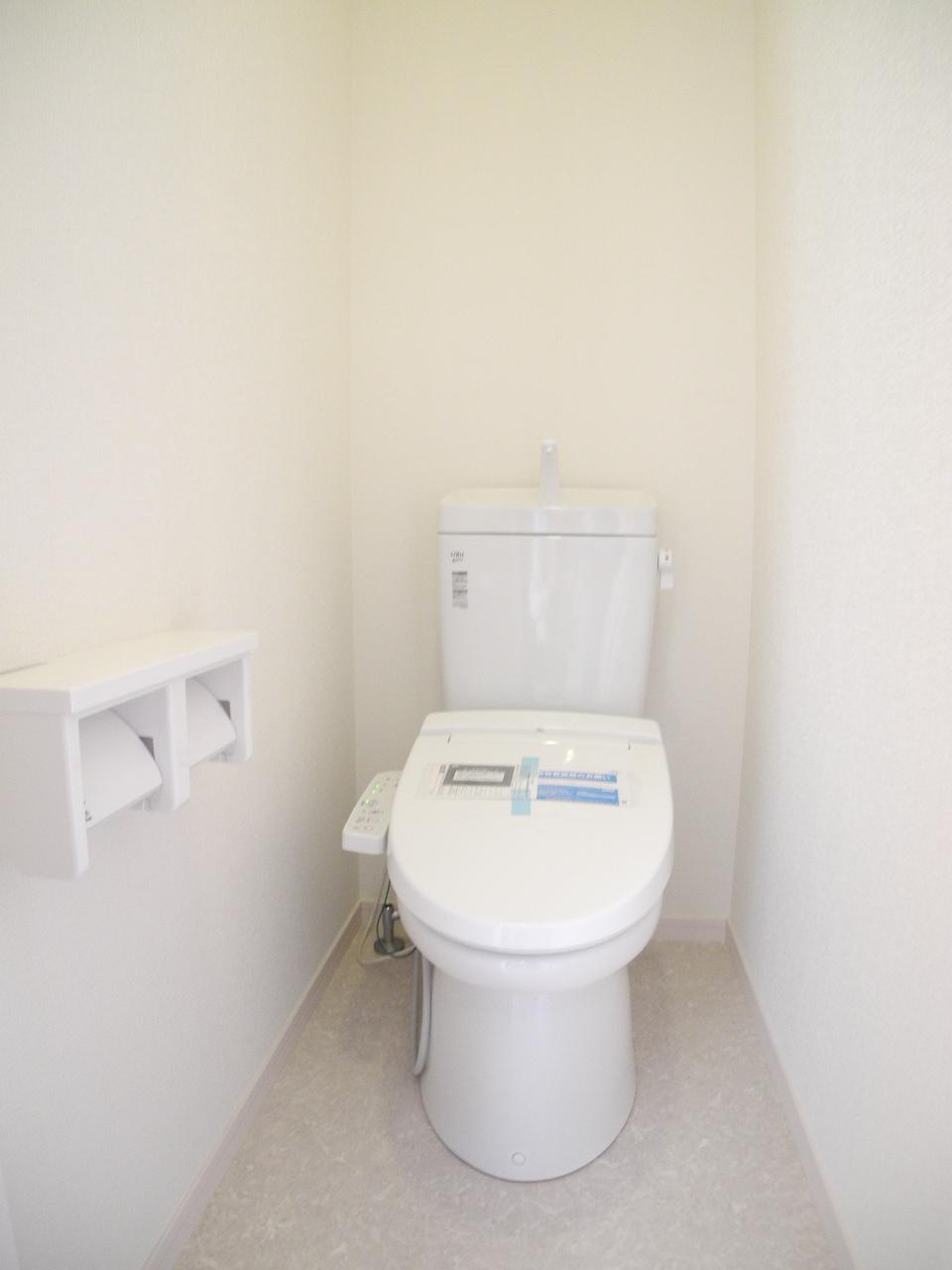 1 Building room (12 May 2013) Shooting
1号棟室内(2013年12月)撮影
Livingリビング 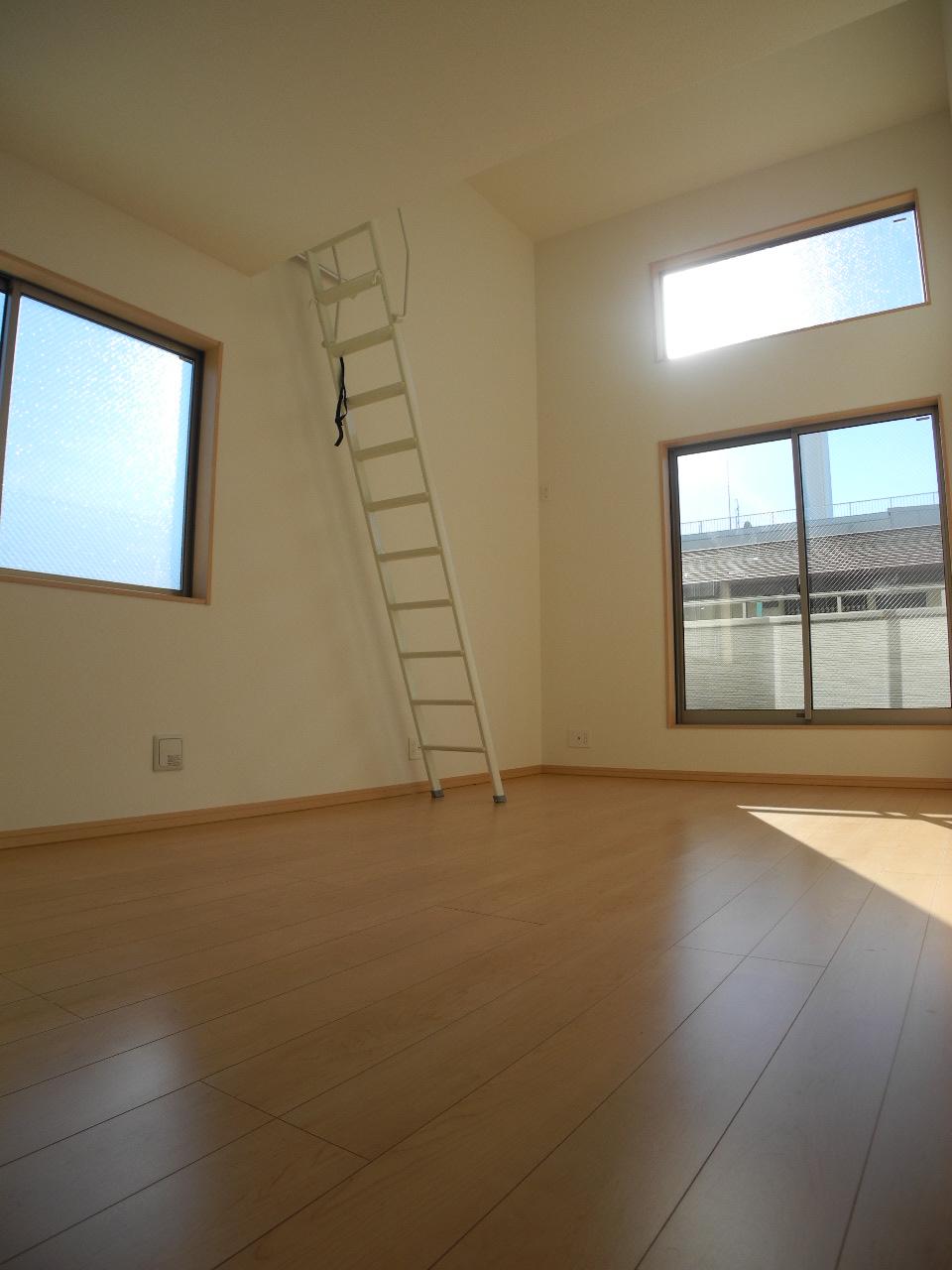 Building 2 room (December 2013) Shooting
2号棟室内(2013年12月)撮影
Bathroom浴室 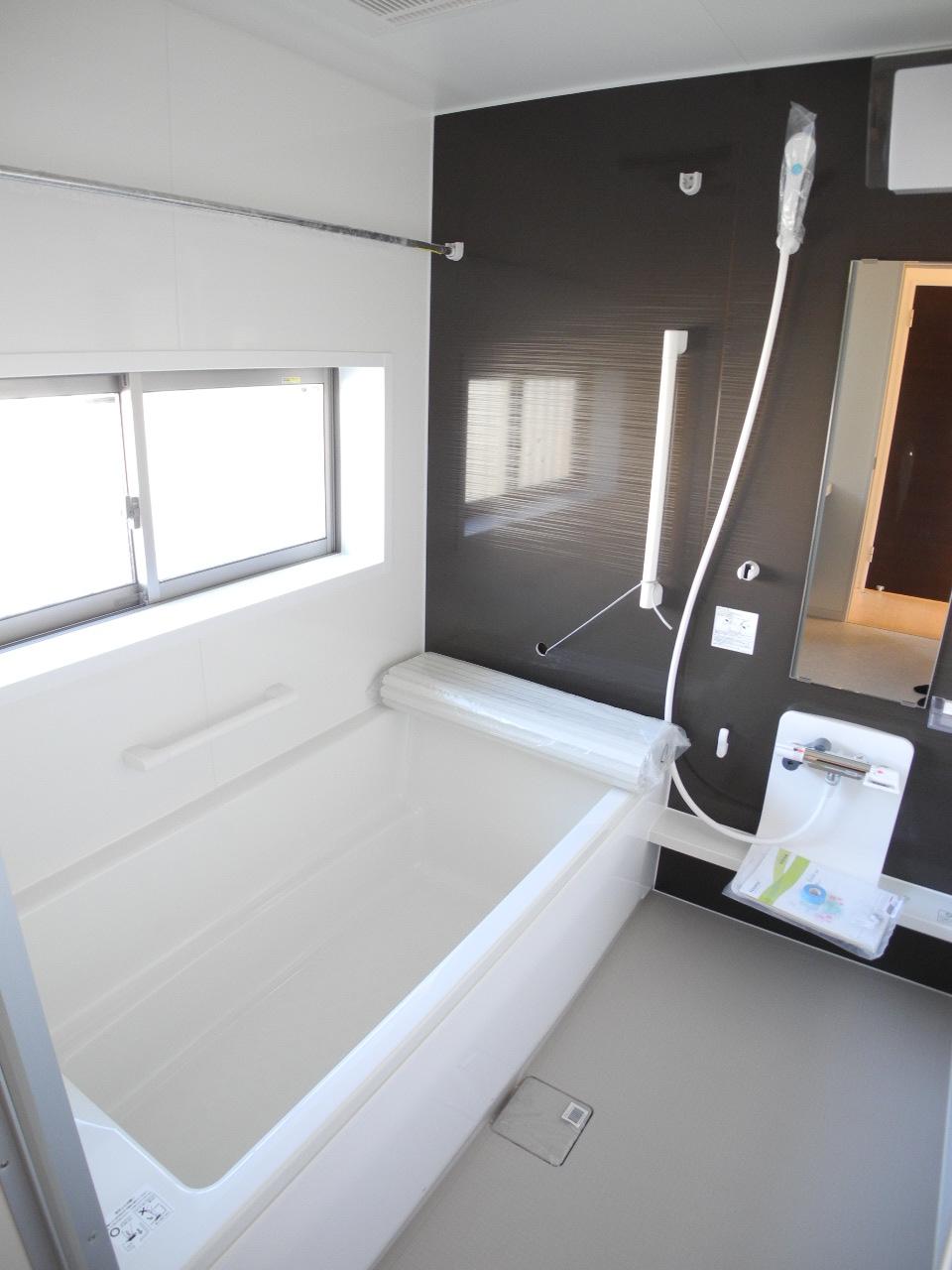 1 Building room (12 May 2013) Shooting
1号棟室内(2013年12月)撮影
Kitchenキッチン 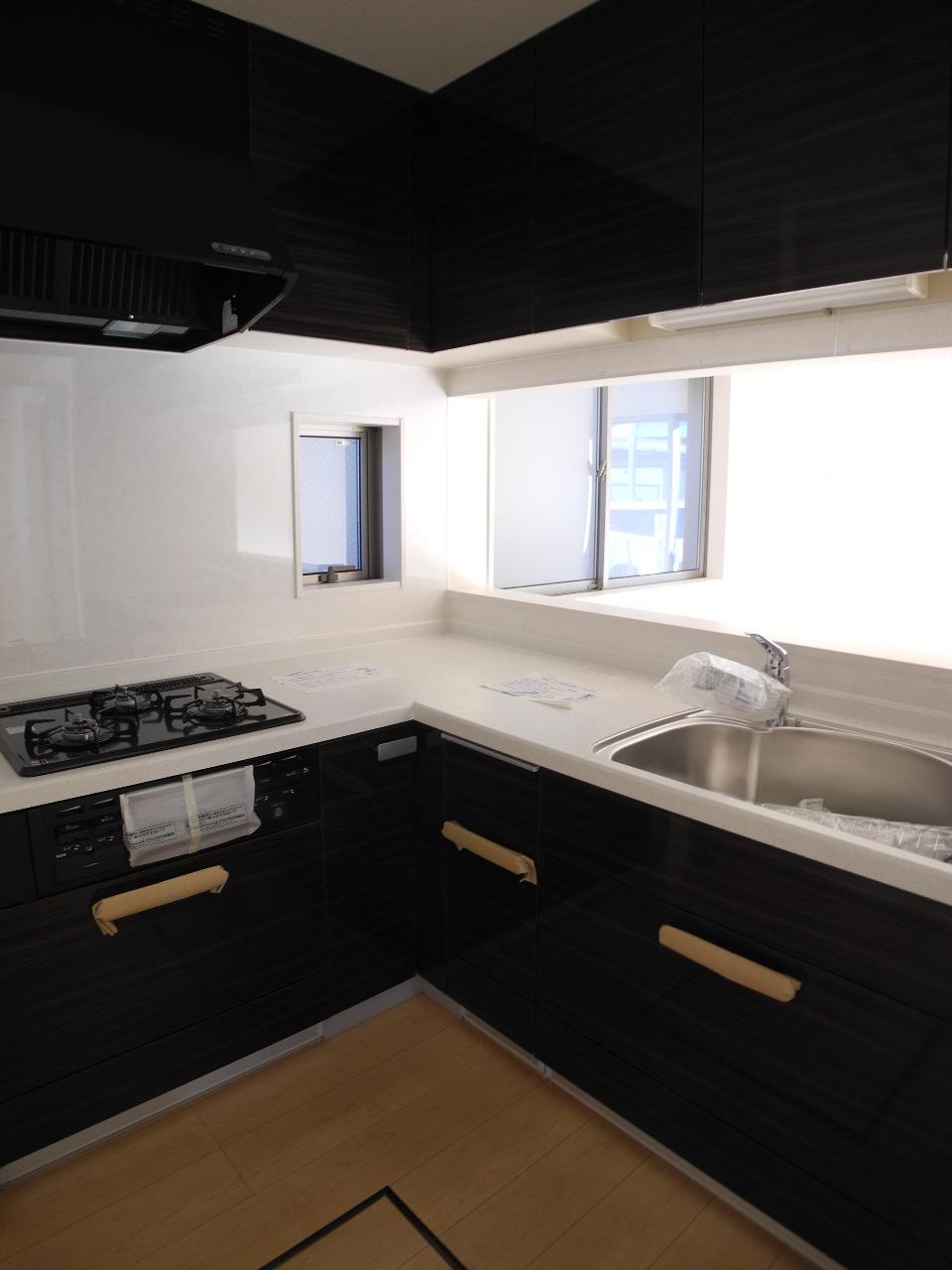 1 Building room (12 May 2013) Shooting
1号棟室内(2013年12月)撮影
Entrance玄関 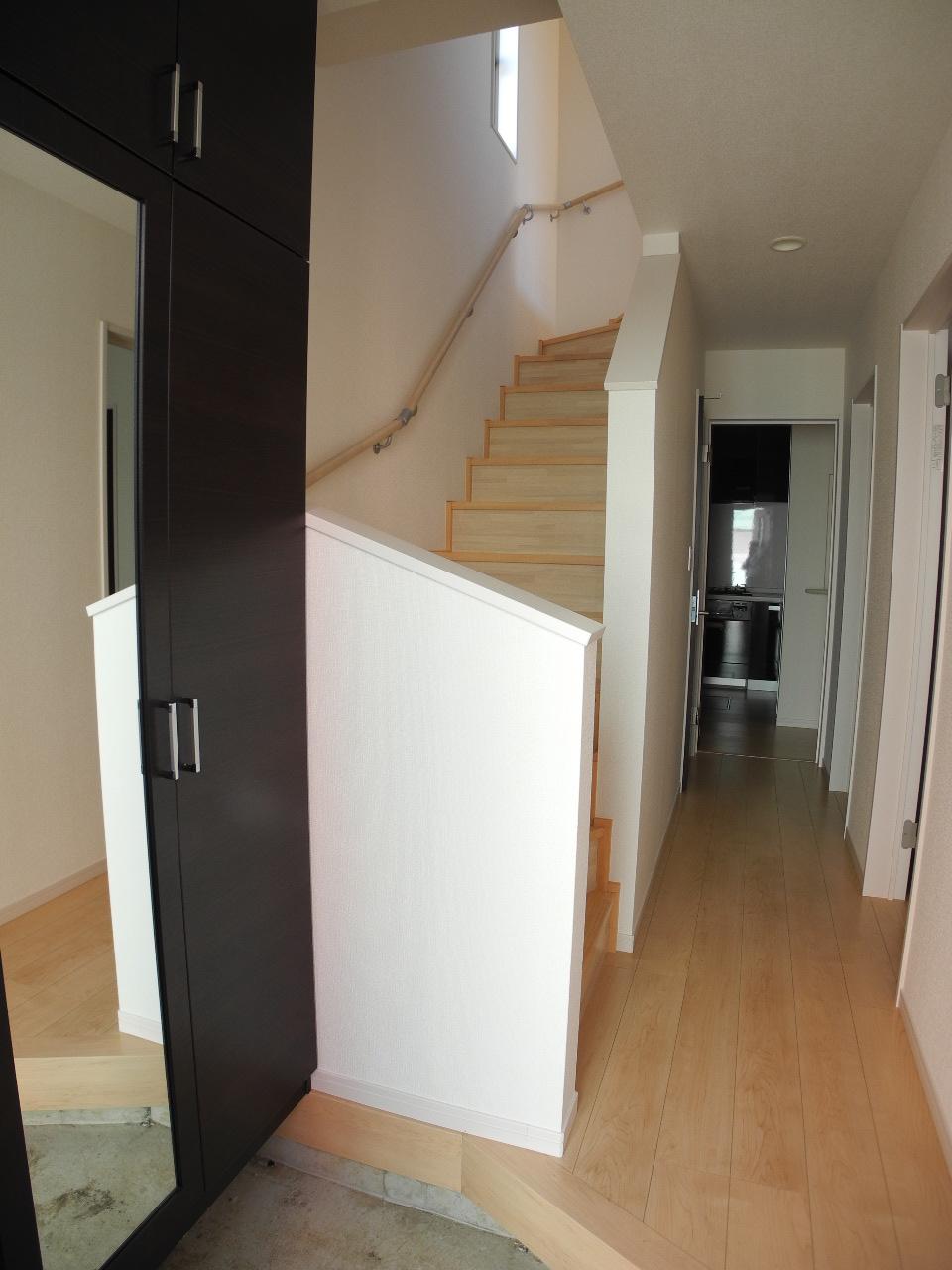 1 Building room (12 May 2013) Shooting
1号棟室内(2013年12月)撮影
Wash basin, toilet洗面台・洗面所 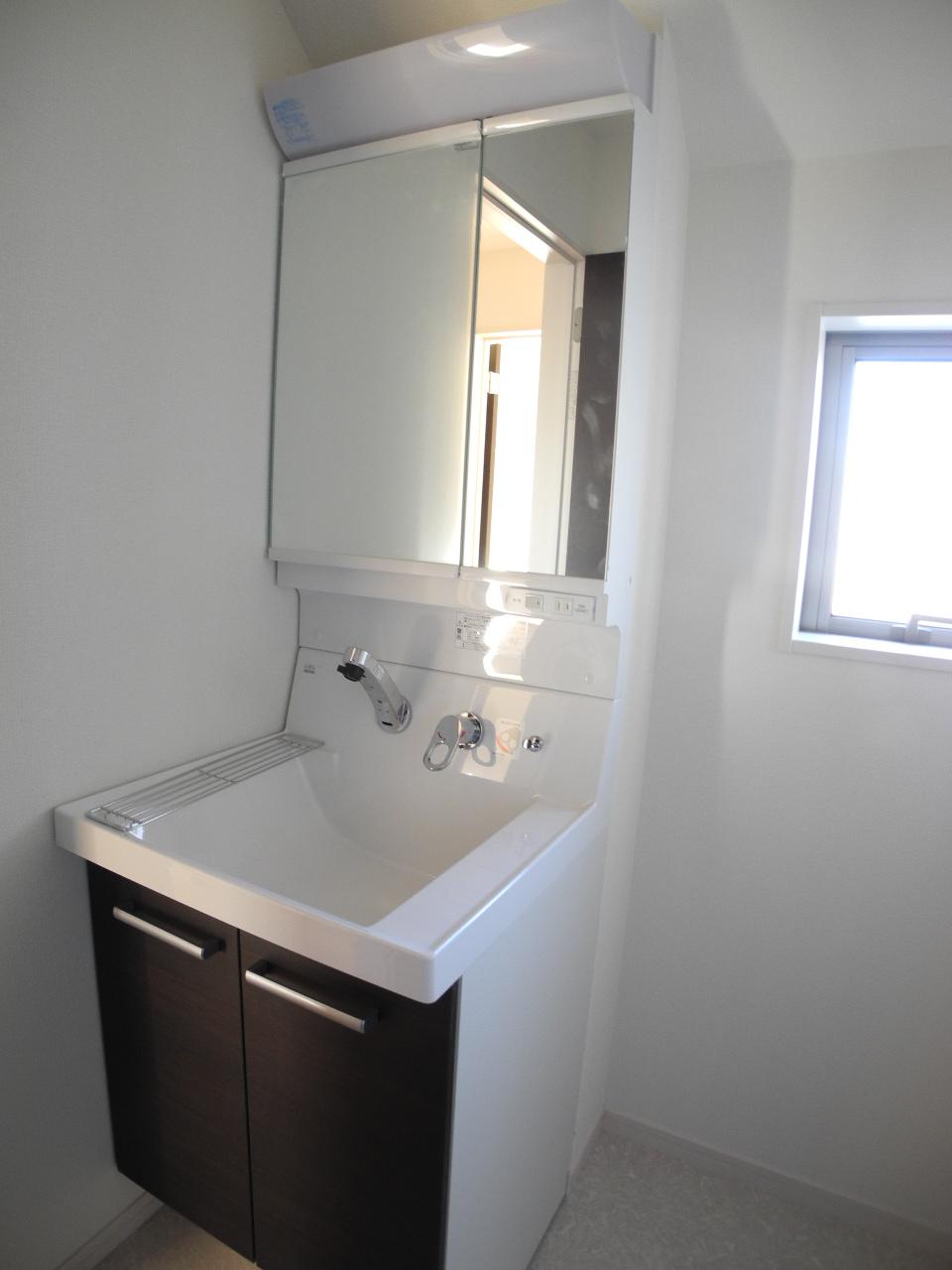 1 Building room (12 May 2013) Shooting
1号棟室内(2013年12月)撮影
Livingリビング 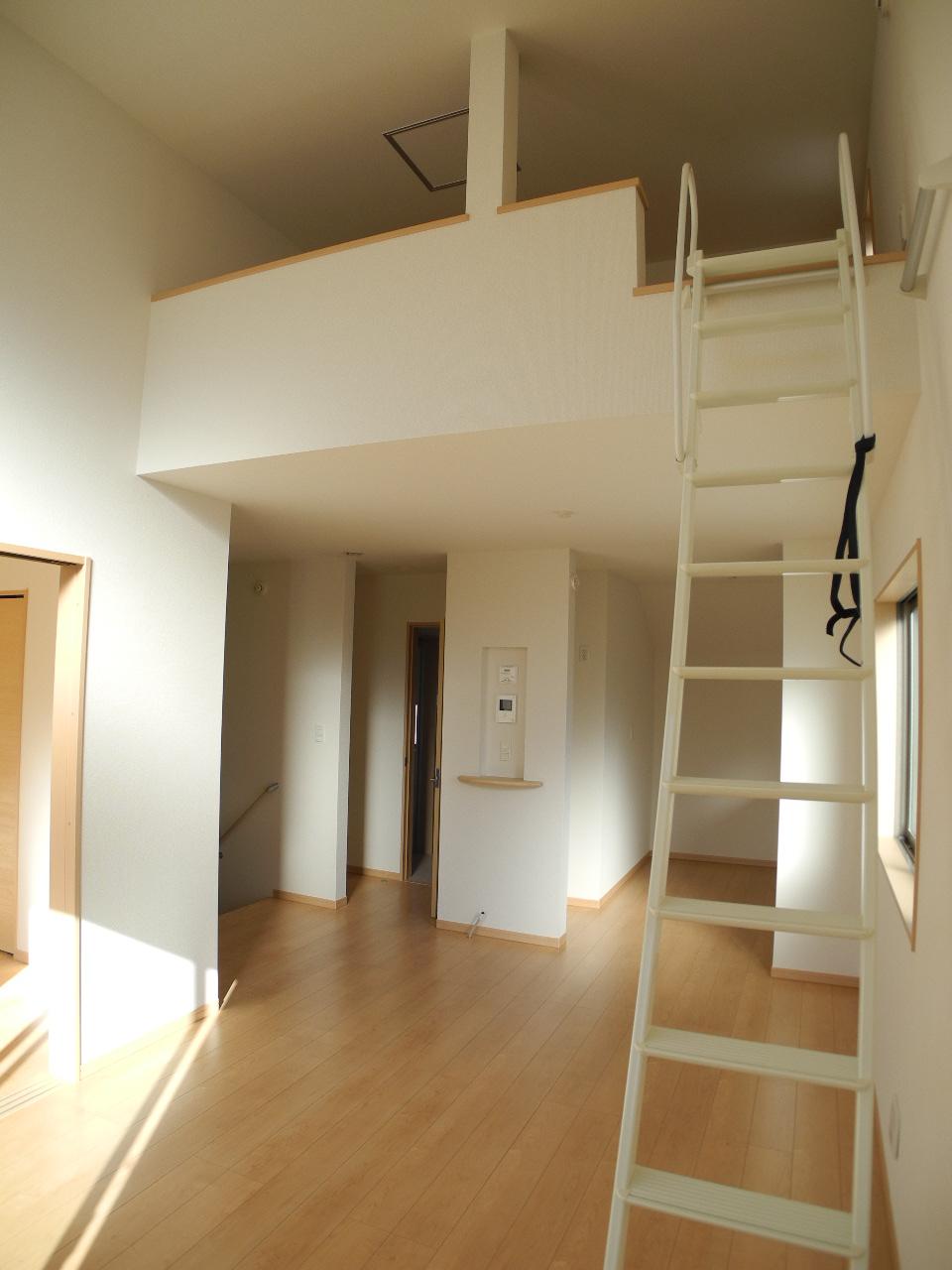 Building 2 room (December 2013) Shooting
2号棟室内(2013年12月)撮影
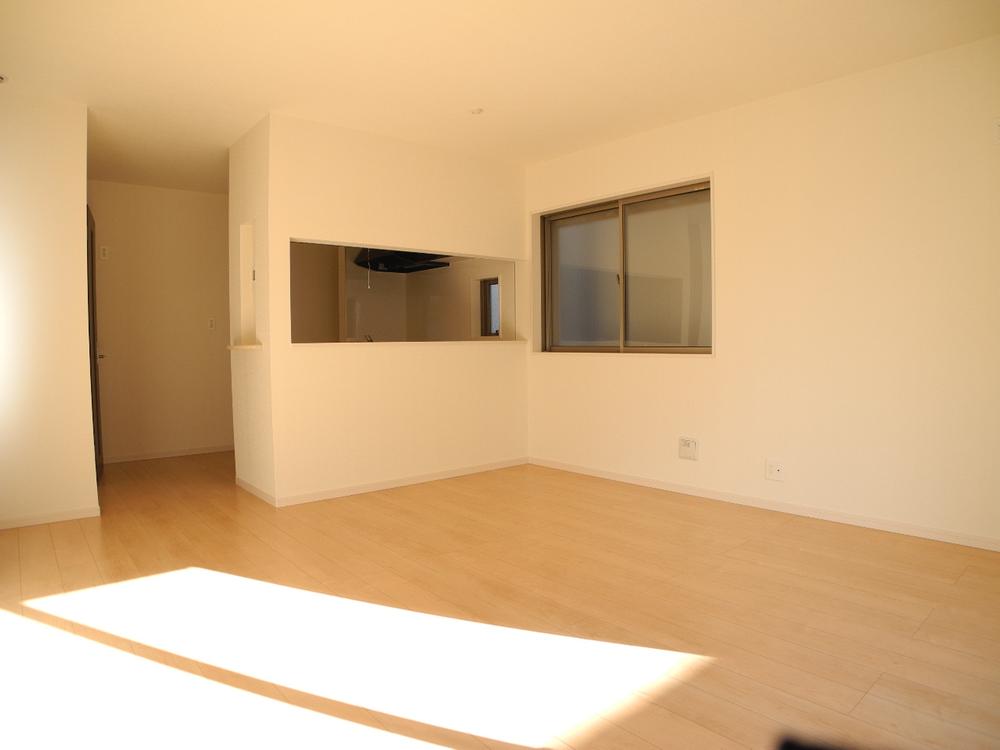 1 Building room (12 May 2013) Shooting
1号棟室内(2013年12月)撮影
Location
|


















