New Homes » Kanto » Tokyo » Itabashi
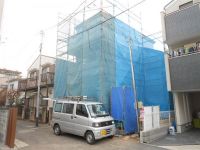 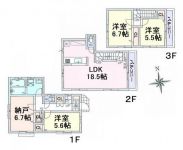
| | Itabashi-ku, Tokyo 東京都板橋区 |
| Toei Mita Line "lotus root" walk 10 minutes 都営三田線「蓮根」歩10分 |
| ◎ local tours held in! ! <Saturdays, Sundays, and holidays 11:00 ~ 17:00> "lotus root" station a 10-minute walk! Zenshitsuminami facing Sunny House. ◎現地見学会開催中!!<土日祝11:00 ~ 17:00>「蓮根」駅徒歩10分!全室南向きの陽だまりハウス。 |
| Now click on the "material to charge (Free) button" in the upper right is the person who would like to know more! 詳細をご希望の方は右上の「資料請求する(無料)ボタン」をいますぐクリック! |
Features pickup 特徴ピックアップ | | Vibration Control ・ Seismic isolation ・ Earthquake resistant / 2 along the line more accessible / LDK18 tatami mats or more / Super close / System kitchen / Bathroom Dryer / Yang per good / All room storage / Shaping land / Security enhancement / Toilet 2 places / Zenshitsuminami direction / The window in the bathroom / TV monitor interphone / All living room flooring / Three-story or more / City gas / Storeroom / All rooms are two-sided lighting 制震・免震・耐震 /2沿線以上利用可 /LDK18畳以上 /スーパーが近い /システムキッチン /浴室乾燥機 /陽当り良好 /全居室収納 /整形地 /セキュリティ充実 /トイレ2ヶ所 /全室南向き /浴室に窓 /TVモニタ付インターホン /全居室フローリング /3階建以上 /都市ガス /納戸 /全室2面採光 | Event information イベント情報 | | Local tours (Please be sure to ask in advance) schedule / December 22 (Sunday) ~ January 26 (Sunday) time / 11:00 ~ 17:00 All the rooms 5 quires more! LDK18.5 Pledge! Also impetus communication face-to-face kitchen ◎ feel free to visitors ・ Please contact us. 現地見学会(事前に必ずお問い合わせください)日程/12月22日(日曜日) ~ 1月26日(日曜日)時間/11:00 ~ 17:00全室5帖以上!LDK18.5帖! 対面キッチンでコミュニケーションも弾みます ◎気軽にご来場・お問い合わせください。 | Price 価格 | | 43,500,000 yen 4350万円 | Floor plan 間取り | | 3LDK + S (storeroom) 3LDK+S(納戸) | Units sold 販売戸数 | | 1 units 1戸 | Total units 総戸数 | | 1 units 1戸 | Land area 土地面積 | | 74.87 sq m (registration) 74.87m2(登記) | Building area 建物面積 | | 99.56 sq m (registration) 99.56m2(登記) | Driveway burden-road 私道負担・道路 | | 21.6 sq m , East 4m width 21.6m2、東4m幅 | Completion date 完成時期(築年月) | | February 2014 2014年2月 | Address 住所 | | Itabashi-ku, Tokyo Sakashita 3 東京都板橋区坂下3 | Traffic 交通 | | Toei Mita Line "lotus root" walk 10 minutes
Toei Mita Line "Nishidai" walk 14 minutes
JR Saikyo Line "Ukima Funato" walk 15 minutes 都営三田線「蓮根」歩10分
都営三田線「西台」歩14分
JR埼京線「浮間舟渡」歩15分
| Related links 関連リンク | | [Related Sites of this company] 【この会社の関連サイト】 | Contact お問い合せ先 | | TEL: 0800-603-1163 [Toll free] mobile phone ・ Also available from PHS
Caller ID is not notified
Please contact the "saw SUUMO (Sumo)"
If it does not lead, If the real estate company TEL:0800-603-1163【通話料無料】携帯電話・PHSからもご利用いただけます
発信者番号は通知されません
「SUUMO(スーモ)を見た」と問い合わせください
つながらない方、不動産会社の方は
| Building coverage, floor area ratio 建ぺい率・容積率 | | 60% ・ 200% 60%・200% | Time residents 入居時期 | | February 2014 schedule 2014年2月予定 | Land of the right form 土地の権利形態 | | Ownership 所有権 | Structure and method of construction 構造・工法 | | Wooden three-story 木造3階建 | Use district 用途地域 | | Semi-industrial 準工業 | Other limitations その他制限事項 | | Height district, Quasi-fire zones 高度地区、準防火地域 | Overview and notices その他概要・特記事項 | | Facilities: Public Water Supply, This sewage, City gas, Building confirmation number: TKK 確済 No. 13-1162, Parking: car space 設備:公営水道、本下水、都市ガス、建築確認番号:TKK確済13-1162号、駐車場:カースペース | Company profile 会社概要 | | <Mediation> Minister of Land, Infrastructure and Transport (5) No. 005,084 (one company) National Housing Industry Association (Corporation) metropolitan area real estate Fair Trade Council member (Ltd.) best select Akabane store Yubinbango115-0045 Kita-ku, Tokyo Akabane 1-61-10 <仲介>国土交通大臣(5)第005084号(一社)全国住宅産業協会会員 (公社)首都圏不動産公正取引協議会加盟(株)ベストセレクト赤羽店〒115-0045 東京都北区赤羽1-61-10 |
Local appearance photo現地外観写真 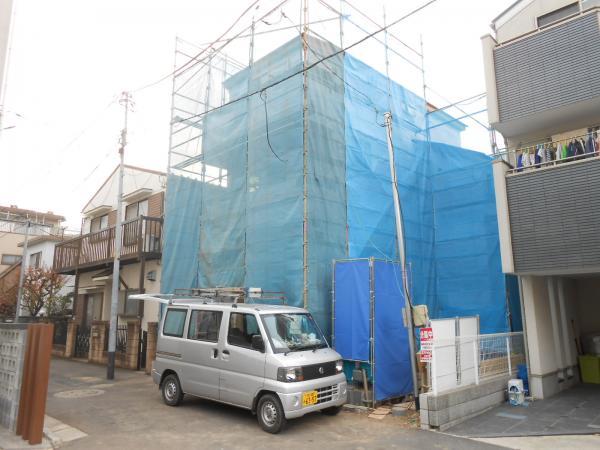 ◎ 2014 in late February will be completed
◎平成26年2月下旬完成予定
Floor plan間取り図 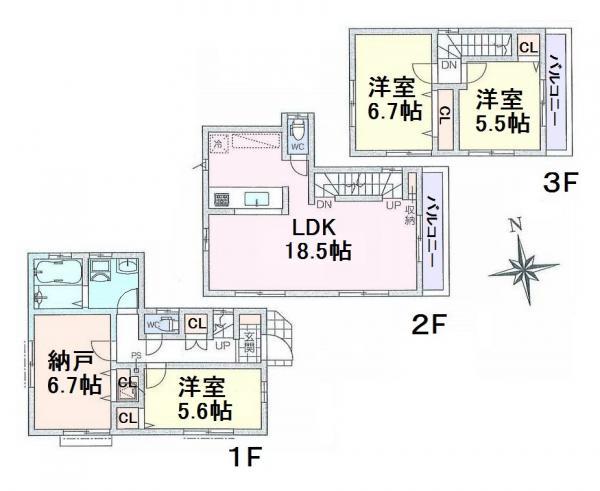 43,500,000 yen, 3LDK+S, Land area 74.87 sq m , Building area 99.56 sq m ◎ Zenshitsuminami direction!
4350万円、3LDK+S、土地面積74.87m2、建物面積99.56m2 ◎全室南向き!
Compartment figure区画図 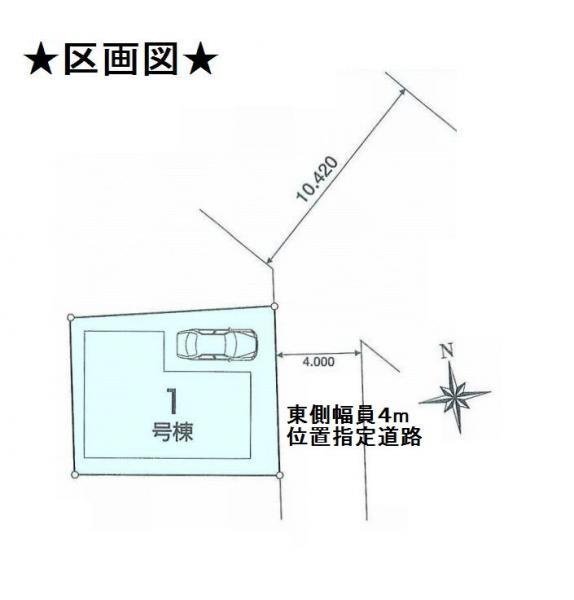 43,500,000 yen, 3LDK+S, Land area 74.87 sq m , Building area 99.56 sq m ◎ shaping land ・ East side position specified road Yes
4350万円、3LDK+S、土地面積74.87m2、建物面積99.56m2 ◎整形地・東側位置指定道路有
Primary school小学校 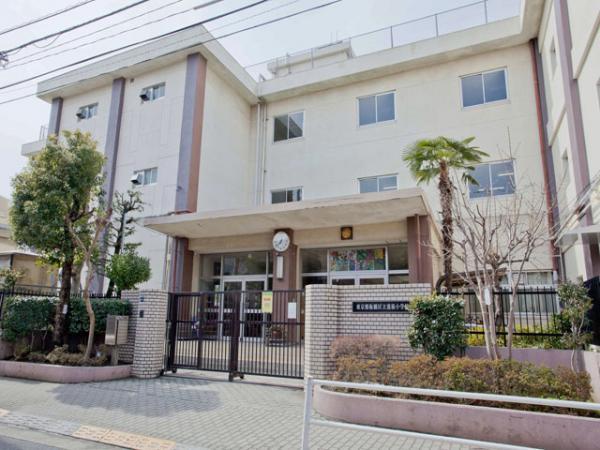 760m up to elementary school
小学校まで760m
Junior high school中学校 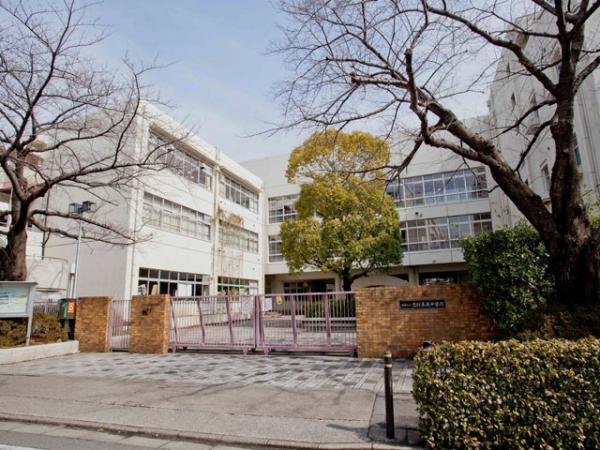 1000m up to junior high school
中学校まで1000m
Other Environmental Photoその他環境写真 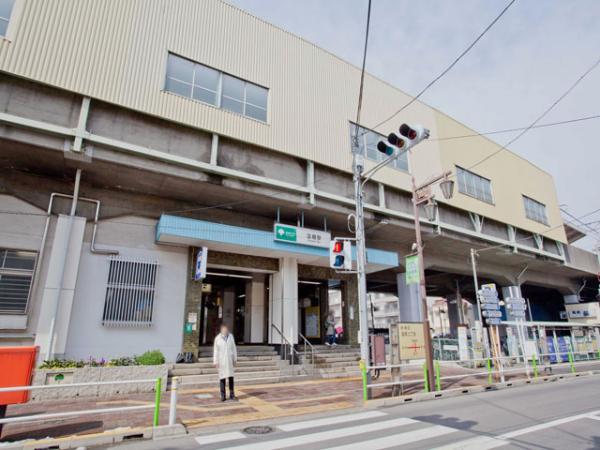 To other Environmental Photo 800m
その他環境写真まで800m
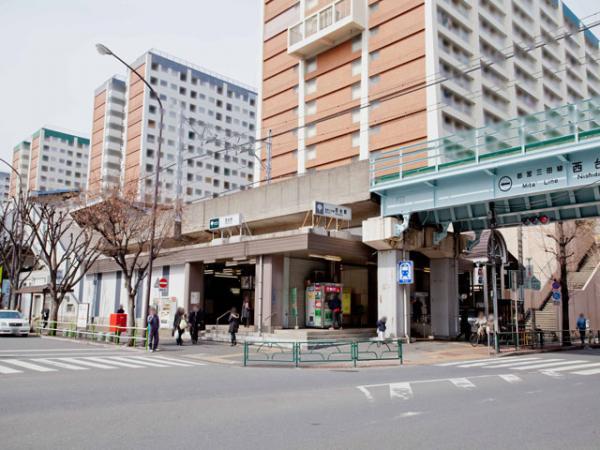 To other Environmental Photo 1120m
その他環境写真まで1120m
Kindergarten ・ Nursery幼稚園・保育園 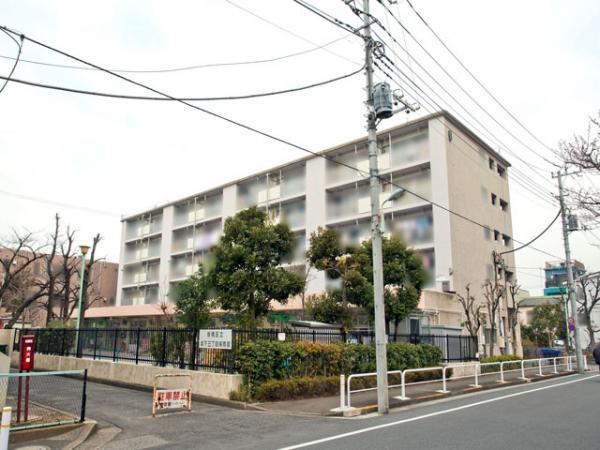 kindergarten ・ 360m to nursery school
幼稚園・保育園まで360m
Location
|









