New Homes » Kanto » Tokyo » Itabashi
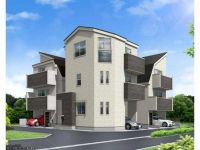 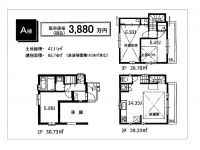
| | Itabashi-ku, Tokyo 東京都板橋区 |
| Tobu Tojo Line "Kamiitabashi" walk 8 minutes 東武東上線「上板橋」歩8分 |
| ◆ Popular corner lot there ◆ Nearly flat way to the station ◆ It is in place enhanced facilities ◆人気の角地あり◆駅までほぼ平坦な道のり◆充実な設備が整っている |
| It is close to the city, Bathroom Dryer, Yang per good, LDK15 tatami mats or more, Corner lot, Shaping land, Washbasin with shower, Face-to-face kitchen, Toilet 2 places, Double-glazing, Warm water washing toilet seat, The window in the bathroom, Ventilation good, All living room flooring, Dish washing dryer, Water filter, Three-story or more, City gas, Storeroom, Flat terrain 市街地が近い、浴室乾燥機、陽当り良好、LDK15畳以上、角地、整形地、シャワー付洗面台、対面式キッチン、トイレ2ヶ所、複層ガラス、温水洗浄便座、浴室に窓、通風良好、全居室フローリング、食器洗乾燥機、浄水器、3階建以上、都市ガス、納戸、平坦地 |
Features pickup 特徴ピックアップ | | It is close to the city / Bathroom Dryer / Yang per good / LDK15 tatami mats or more / Corner lot / Shaping land / Washbasin with shower / Face-to-face kitchen / Toilet 2 places / Double-glazing / Warm water washing toilet seat / The window in the bathroom / Ventilation good / All living room flooring / Dish washing dryer / Water filter / Three-story or more / City gas / Storeroom / Flat terrain 市街地が近い /浴室乾燥機 /陽当り良好 /LDK15畳以上 /角地 /整形地 /シャワー付洗面台 /対面式キッチン /トイレ2ヶ所 /複層ガラス /温水洗浄便座 /浴室に窓 /通風良好 /全居室フローリング /食器洗乾燥機 /浄水器 /3階建以上 /都市ガス /納戸 /平坦地 | Price 価格 | | 36,800,000 yen ~ 43,800,000 yen 3680万円 ~ 4380万円 | Floor plan 間取り | | 2LDK + S (storeroom) ~ 3LDK 2LDK+S(納戸) ~ 3LDK | Units sold 販売戸数 | | 4 units 4戸 | Total units 総戸数 | | 4 units 4戸 | Land area 土地面積 | | 45.71 sq m ~ 57.32 sq m 45.71m2 ~ 57.32m2 | Building area 建物面積 | | 73.6 sq m ~ 93.56 sq m 73.6m2 ~ 93.56m2 | Driveway burden-road 私道負担・道路 | | Northwest side: 4m public road, Northeast side: 4m driveway 北西側:4m公道、北東側:4m私道 | Completion date 完成時期(築年月) | | March 2014 in late schedule 2014年3月下旬予定 | Address 住所 | | Itabashi-ku, Tokyo saplings 1 東京都板橋区若木1 | Traffic 交通 | | Tobu Tojo Line "Kamiitabashi" walk 8 minutes
Tobu Tojo Line "Tobunerima" walk 16 minutes
Tobu Tojo Line "Tokiwadai" walk 22 minutes 東武東上線「上板橋」歩8分
東武東上線「東武練馬」歩16分
東武東上線「ときわ台」歩22分
| Related links 関連リンク | | [Related Sites of this company] 【この会社の関連サイト】 | Person in charge 担当者より | | [Regarding this property.] Newly built single-family of within 10 minutes from Kamiitabashi Station. Detached of 30 million yen came out in Itabashi. 【この物件について】上板橋駅から10分圏内の新築戸建。板橋区で3000万円の戸建が出ました。 | Contact お問い合せ先 | | TEL: 0800-603-4794 [Toll free] mobile phone ・ Also available from PHS
Caller ID is not notified
Please contact the "saw SUUMO (Sumo)"
If it does not lead, If the real estate company TEL:0800-603-4794【通話料無料】携帯電話・PHSからもご利用いただけます
発信者番号は通知されません
「SUUMO(スーモ)を見た」と問い合わせください
つながらない方、不動産会社の方は
| Building coverage, floor area ratio 建ぺい率・容積率 | | Building coverage: 60%, Volume ratio: 200% 建ぺい率:60%、容積率:200% | Time residents 入居時期 | | Mid-April, 2014 2014年4月中旬予定 | Land of the right form 土地の権利形態 | | Ownership 所有権 | Structure and method of construction 構造・工法 | | Wooden three-story 木造3階建て | Use district 用途地域 | | One dwelling 1種住居 | Other limitations その他制限事項 | | Quasi-fire zones 準防火地域 | Overview and notices その他概要・特記事項 | | Building confirmation number: No. BVJ-Z13-10-0599 ~ The BVJ-Z13-10-0602 No. 建築確認番号:第BVJ-Z13-10-0599号 ~ 第BVJ-Z13-10-0602号 | Company profile 会社概要 | | <Mediation> Governor of Tokyo (2) No. 088833 (Ltd.) Earl Grande buying and selling sales department Yubinbango151-0051 Shibuya-ku, Tokyo Sendagaya 5-13-9 <仲介>東京都知事(2)第088833号(株)アールグランデ売買営業部〒151-0051 東京都渋谷区千駄ヶ谷5-13-9 |
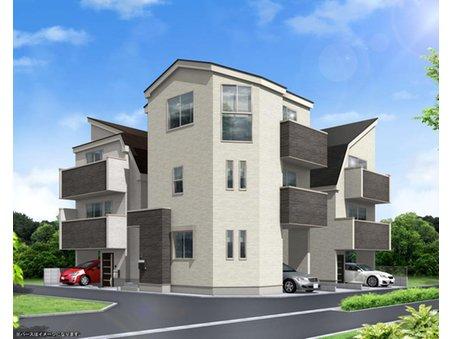 Rendering (appearance)
完成予想図(外観)
Floor plan間取り図 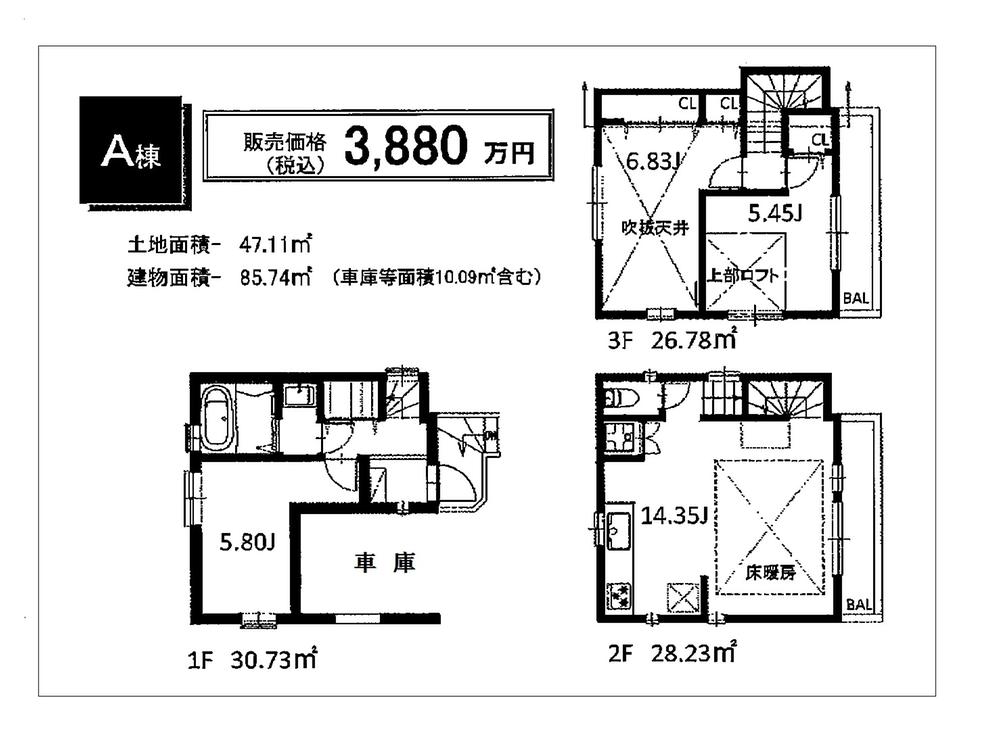 (A Building), Price 38,800,000 yen, 2LDK+S, Land area 47.11 sq m , Building area 85.74 sq m
(A棟)、価格3880万円、2LDK+S、土地面積47.11m2、建物面積85.74m2
The entire compartment Figure全体区画図 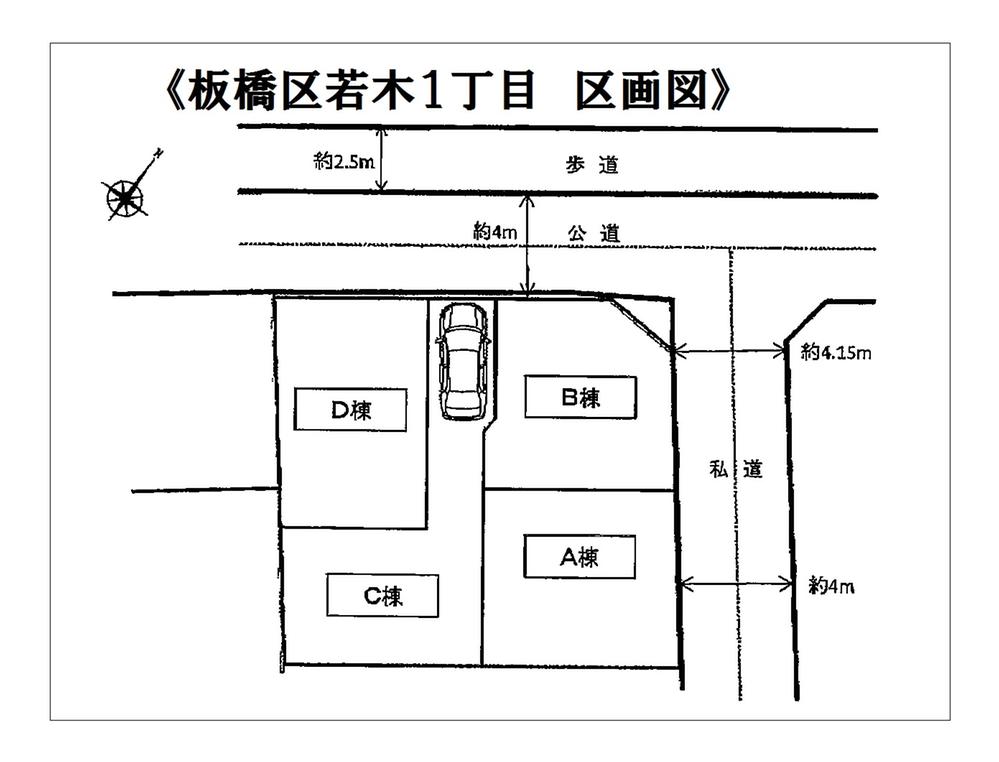 Compartment figure
区画図
Floor plan間取り図 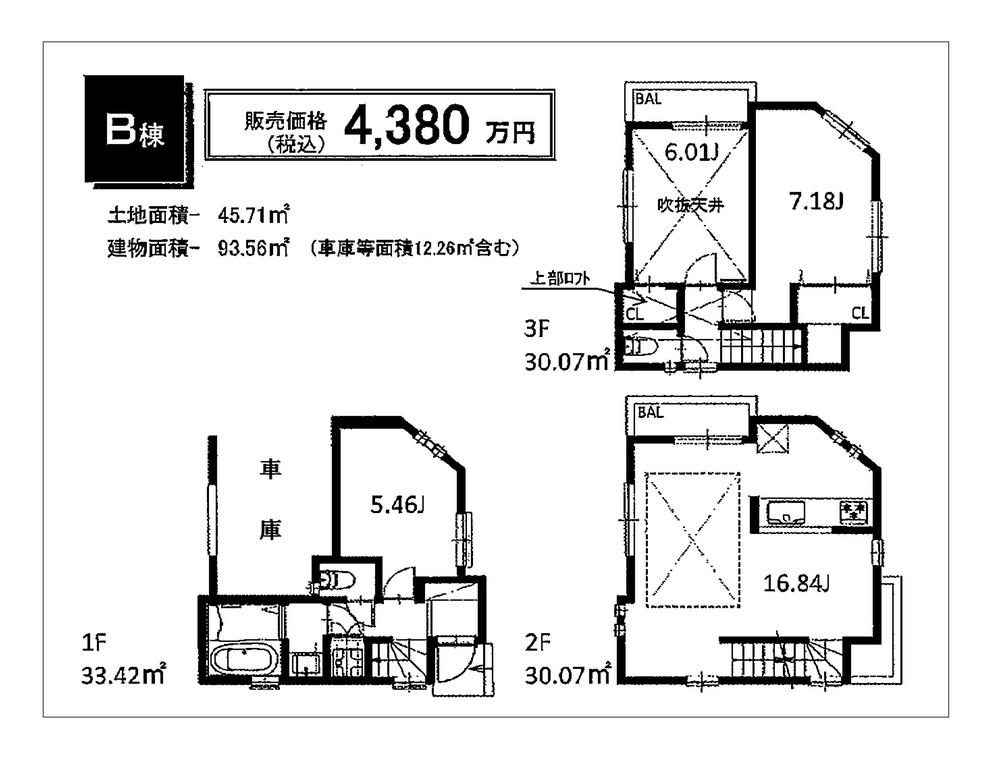 (B Building), Price 43,800,000 yen, 3LDK, Land area 45.71 sq m , Building area 93.56 sq m
(B棟)、価格4380万円、3LDK、土地面積45.71m2、建物面積93.56m2
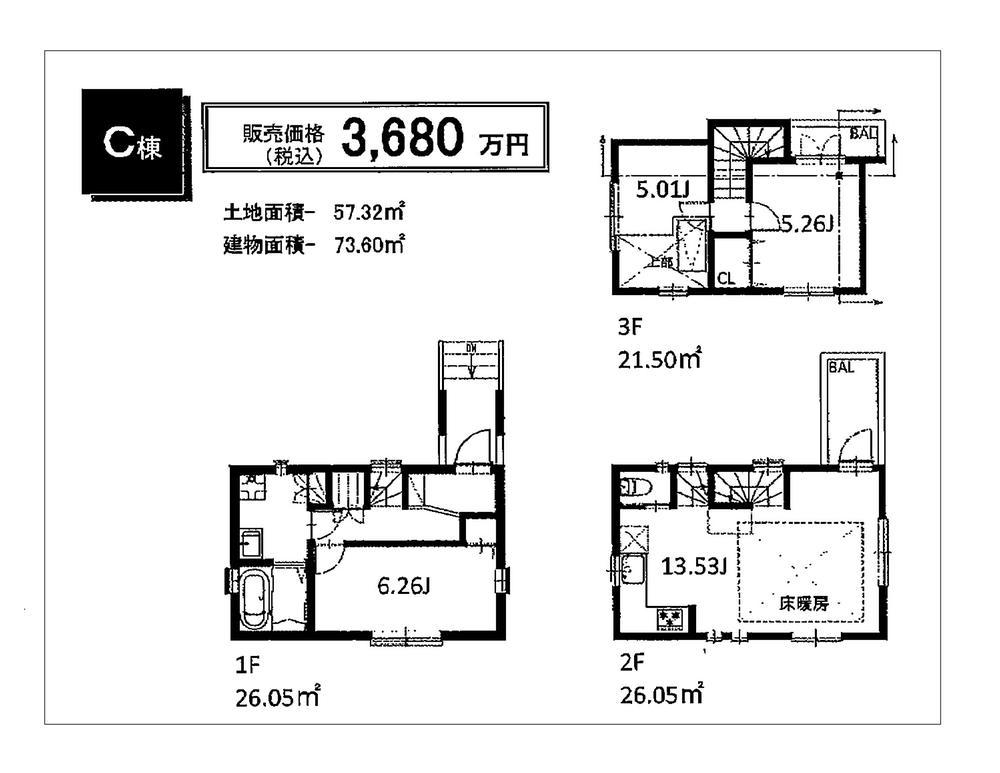 (C Building), Price 36,800,000 yen, 2LDK+S, Land area 57.32 sq m , Building area 73.6 sq m
(C棟)、価格3680万円、2LDK+S、土地面積57.32m2、建物面積73.6m2
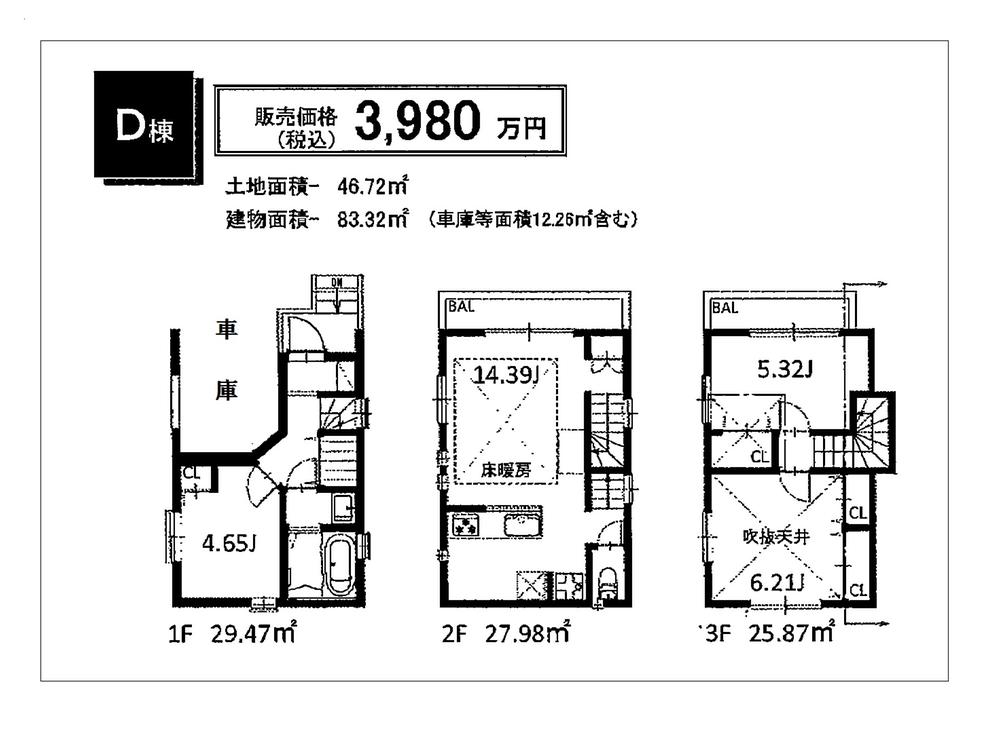 (D Building), Price 39,800,000 yen, 2LDK+S, Land area 46.72 sq m , Building area 83.32 sq m
(D棟)、価格3980万円、2LDK+S、土地面積46.72m2、建物面積83.32m2
Location
|







