New Homes » Kanto » Tokyo » Itabashi
 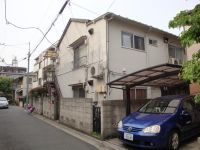
| | Itabashi-ku, Tokyo 東京都板橋区 |
| Tobu Tojo Line "Oyama" walk 4 minutes 東武東上線「大山」歩4分 |
| Corresponding to the flat-35S, Shaping land, Yang per good, Southwestward, Measures to conserve energy, All rooms are two-sided lighting, Pre-ground survey, 2 along the line more accessible, Energy-saving water heaters, Super close, It is close to the city, System key フラット35Sに対応、整形地、陽当り良好、南西向き、省エネルギー対策、全室2面採光、地盤調査済、2沿線以上利用可、省エネ給湯器、スーパーが近い、市街地が近い、システムキ |
| Corresponding to the flat-35S, Shaping land, Yang per good, Southwestward, Measures to conserve energy, All rooms are two-sided lighting, Pre-ground survey, 2 along the line more accessible, Energy-saving water heaters, Super close, It is close to the city, System kitchen, Bathroom Dryer, All room storage, Flat to the station, A quiet residential area, LDK15 tatami mats or more, Washbasin with shower, Face-to-face kitchen, Toilet 2 places, Bathroom 1 tsubo or more, 2 or more sides balcony, Double-glazing, Warm water washing toilet seat, Underfloor Storage, The window in the bathroom, TV monitor interphone, Ventilation good, All living room flooring, Built garage, Dish washing dryer, Walk-in closet, Three-story or more, Flat terrain, Attic storage, Floor heating フラット35Sに対応、整形地、陽当り良好、南西向き、省エネルギー対策、全室2面採光、地盤調査済、2沿線以上利用可、省エネ給湯器、スーパーが近い、市街地が近い、システムキッチン、浴室乾燥機、全居室収納、駅まで平坦、閑静な住宅地、LDK15畳以上、シャワー付洗面台、対面式キッチン、トイレ2ヶ所、浴室1坪以上、2面以上バルコニー、複層ガラス、温水洗浄便座、床下収納、浴室に窓、TVモニタ付インターホン、通風良好、全居室フローリング、ビルトガレージ、食器洗乾燥機、ウォークインクロゼット、3階建以上、平坦地、屋根裏収納、床暖房 |
Features pickup 特徴ピックアップ | | Measures to conserve energy / Corresponding to the flat-35S / Pre-ground survey / 2 along the line more accessible / Energy-saving water heaters / Super close / It is close to the city / System kitchen / Bathroom Dryer / Yang per good / All room storage / Flat to the station / A quiet residential area / LDK15 tatami mats or more / Shaping land / Washbasin with shower / Face-to-face kitchen / Toilet 2 places / Bathroom 1 tsubo or more / 2 or more sides balcony / Double-glazing / Warm water washing toilet seat / Underfloor Storage / The window in the bathroom / TV monitor interphone / Ventilation good / All living room flooring / Built garage / Southwestward / Dish washing dryer / Walk-in closet / Three-story or more / All rooms are two-sided lighting / Flat terrain / Attic storage / Floor heating 省エネルギー対策 /フラット35Sに対応 /地盤調査済 /2沿線以上利用可 /省エネ給湯器 /スーパーが近い /市街地が近い /システムキッチン /浴室乾燥機 /陽当り良好 /全居室収納 /駅まで平坦 /閑静な住宅地 /LDK15畳以上 /整形地 /シャワー付洗面台 /対面式キッチン /トイレ2ヶ所 /浴室1坪以上 /2面以上バルコニー /複層ガラス /温水洗浄便座 /床下収納 /浴室に窓 /TVモニタ付インターホン /通風良好 /全居室フローリング /ビルトガレージ /南西向き /食器洗乾燥機 /ウォークインクロゼット /3階建以上 /全室2面採光 /平坦地 /屋根裏収納 /床暖房 | Price 価格 | | 52,800,000 yen ・ 54,800,000 yen 5280万円・5480万円 | Floor plan 間取り | | 3LDK 3LDK | Units sold 販売戸数 | | 2 units 2戸 | Total units 総戸数 | | 2 units 2戸 | Land area 土地面積 | | 62.22 sq m ・ 64.2 sq m (18.82 tsubo ・ 19.42 tsubo) (Registration) 62.22m2・64.2m2(18.82坪・19.42坪)(登記) | Building area 建物面積 | | 92.94 sq m ・ 92.94 sq m (28.11 tsubo ・ 28.11 square meters) 92.94m2・92.94m2(28.11坪・28.11坪) | Driveway burden-road 私道負担・道路 | | Road width: 4m ・ , Asphaltic pavement, There interim On the other hand retreat area 道路幅:4m・、アスファルト舗装、暫定一方後退面積あり | Completion date 完成時期(築年月) | | May 2014 early schedule 2014年5月初旬予定 | Address 住所 | | Itabashi-ku, Tokyo Oyama-cho, 37-1 東京都板橋区大山町37-1 | Traffic 交通 | | Tobu Tojo Line "Oyama" walk 4 minutes
Toei Mita Line "Itabashikuyakushomae" walk 13 minutes 東武東上線「大山」歩4分
都営三田線「板橋区役所前」歩13分
| Contact お問い合せ先 | | Beratekku sale (stock) TEL: 0120-213154 [Toll free] Please contact the "saw SUUMO (Sumo)" ベラテック販売(株)TEL:0120-213154【通話料無料】「SUUMO(スーモ)を見た」と問い合わせください | Sale schedule 販売スケジュール | | Early January first-come-first-served basis Application start accepting 1月初旬 先着順申込受付開始 | Building coverage, floor area ratio 建ぺい率・容積率 | | Building coverage 60% Volume rate of 160% 建蔽率60% 容積率160% | Time residents 入居時期 | | May 2014 early schedule 2014年5月初旬予定 | Land of the right form 土地の権利形態 | | Ownership 所有権 | Structure and method of construction 構造・工法 | | Wooden three-story 木造3階建 | Use district 用途地域 | | Two dwellings 2種住居 | Land category 地目 | | Residential land 宅地 | Overview and notices その他概要・特記事項 | | Building confirmation number: No. H25A-JK.eY00601-01, In addition to 建築確認番号:第H25A-JK.eY00601-01号、ほか | Company profile 会社概要 | | <Seller> Governor of Tokyo (9) No. 041790 (Corporation) Tokyo Metropolitan Government Building Lots and Buildings Transaction Business Association (Corporation) metropolitan area real estate Fair Trade Council member Beratekku Sales Co., Ltd. Yubinbango151-0072 Shibuya-ku, Tokyo Hatagaya 2-13-6 <売主>東京都知事(9)第041790号(公社)東京都宅地建物取引業協会会員 (公社)首都圏不動産公正取引協議会加盟ベラテック販売(株)〒151-0072 東京都渋谷区幡ヶ谷2-13-6 |
Rendering (appearance)完成予想図(外観) 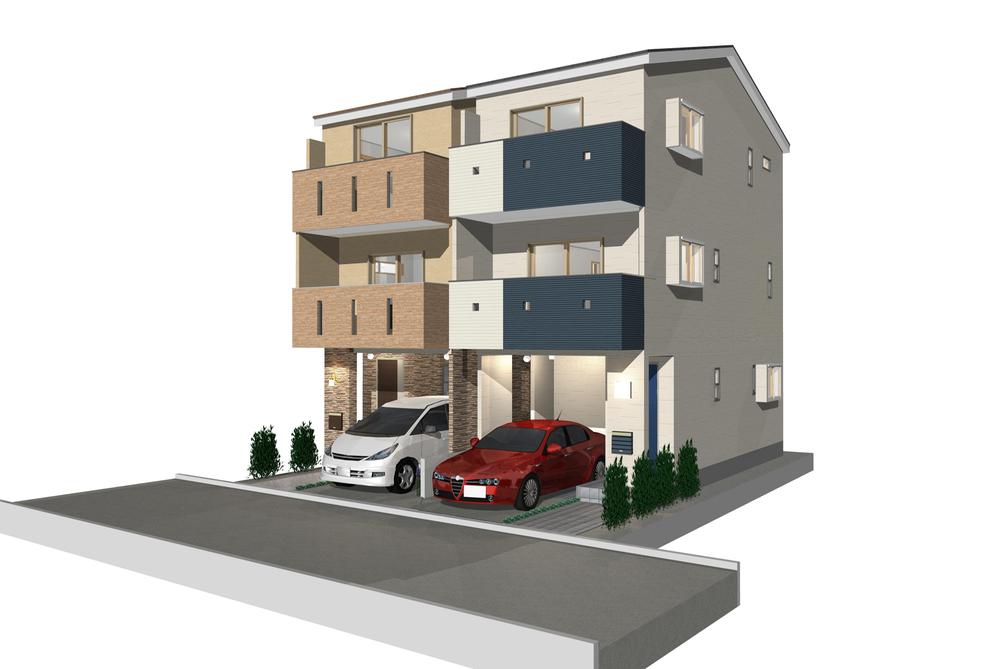 (A ・ B Building) Rendering
(A・B号棟)完成予想図
Otherその他 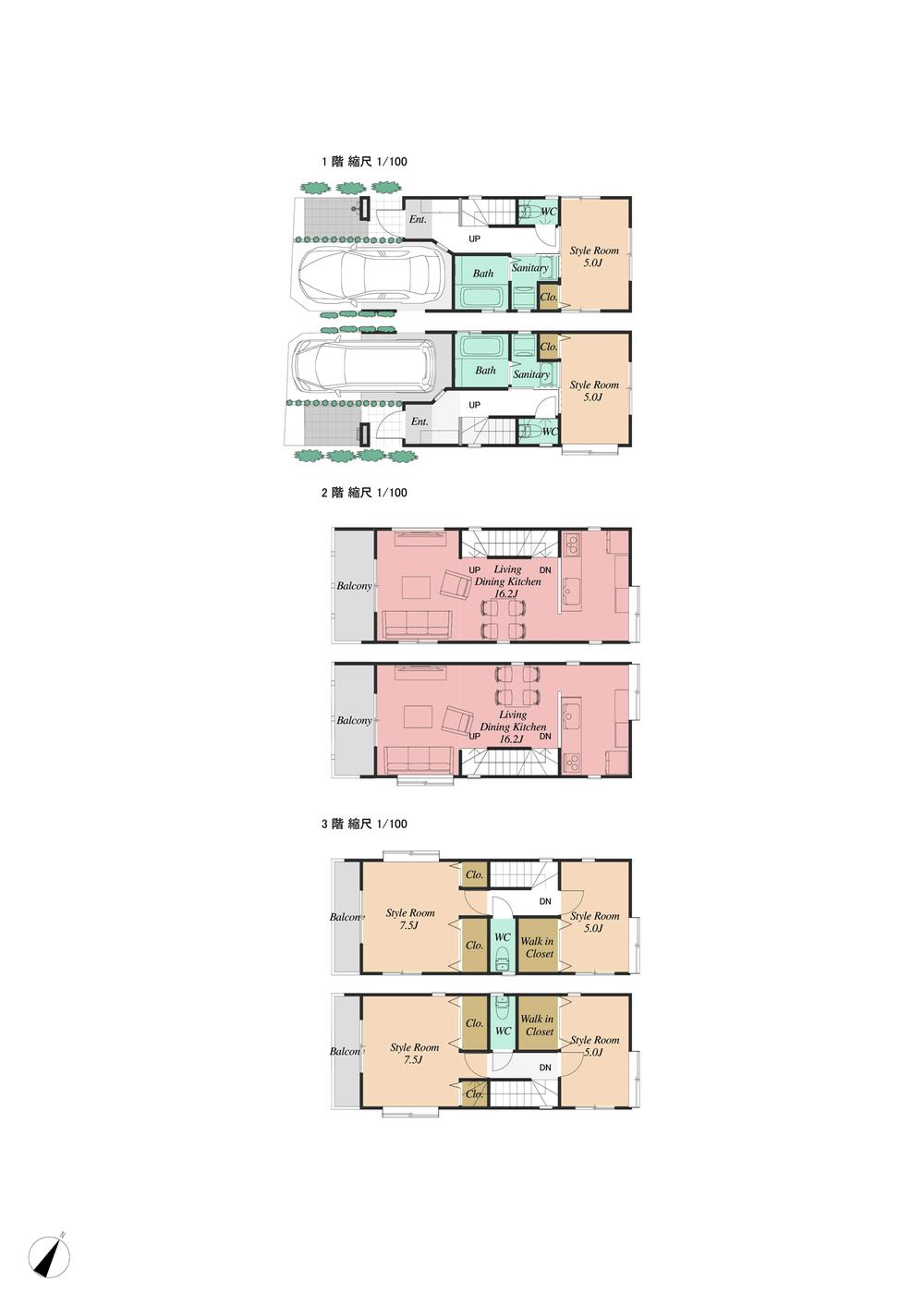 Floor plan
間取り図
Local photos, including front road前面道路含む現地写真 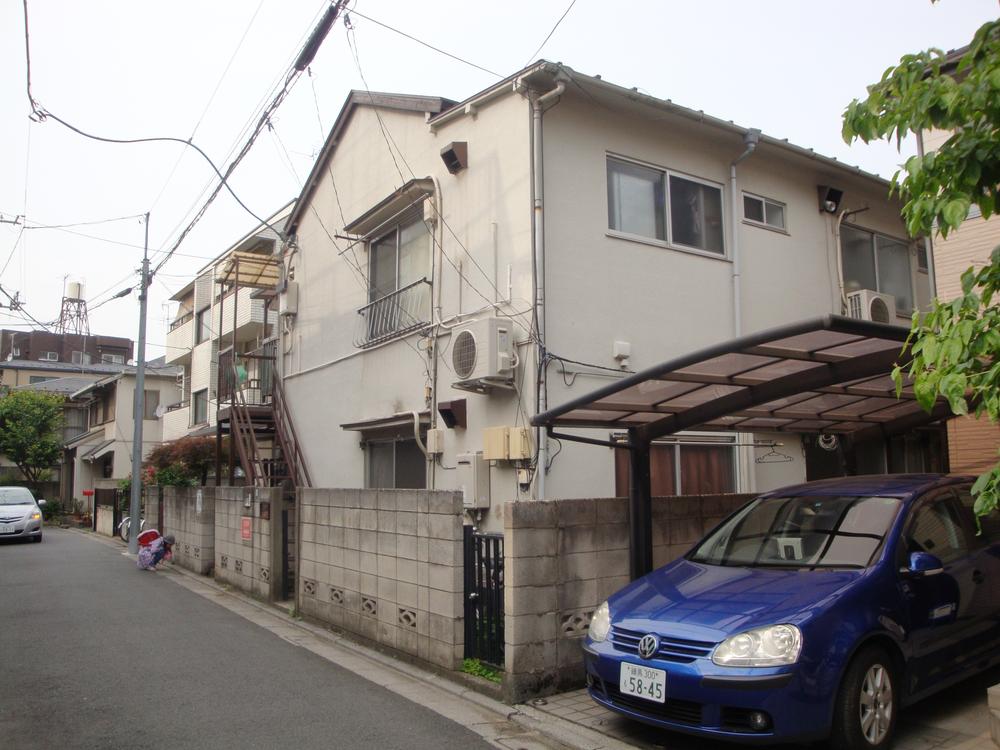 Building demolition Previous photo
建物取り壊し前の写真
Otherその他 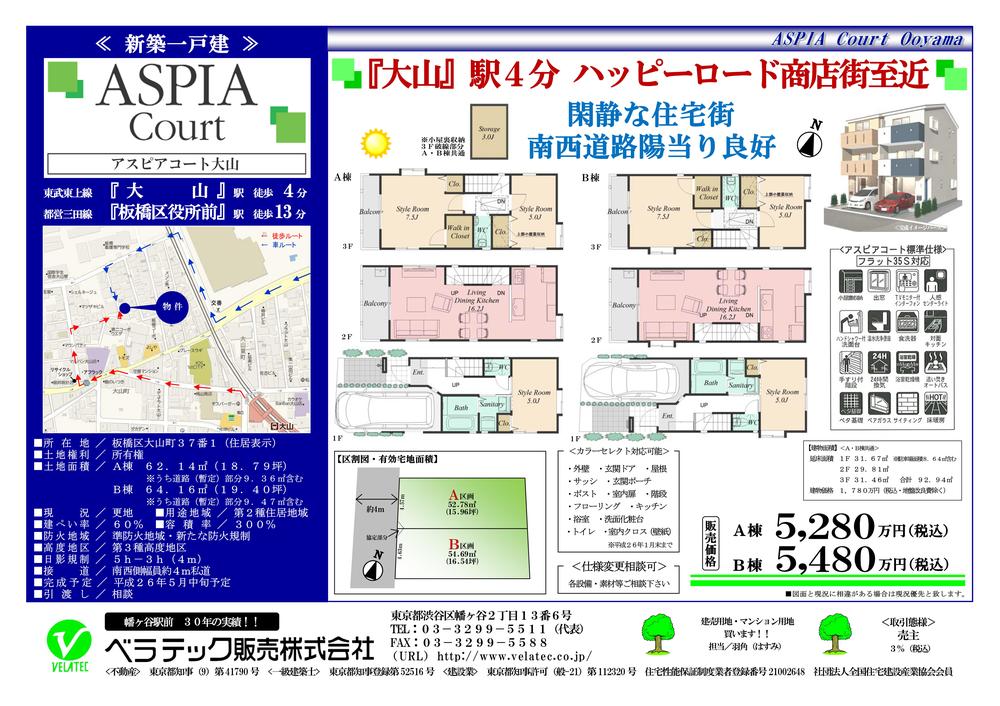 List of drawings
一覧図面
Location
|





