New Homes » Kanto » Tokyo » Itabashi
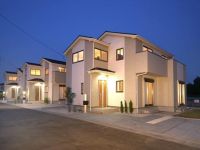 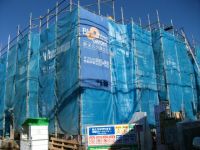
| | Itabashi-ku, Tokyo 東京都板橋区 |
| Tokyo Metro Yurakucho Line "subway Akatsuka" walk 10 minutes 東京メトロ有楽町線「地下鉄赤塚」歩10分 |
| [My Home News] Of local sales meeting held in! Local: Itabashi Akatsuka 7-9-3. "Under Akatsuka" Station 8-minute walk. Until the phone 03-5968-8255. 【マイホームニュース】の現地販売会開催中!現地:板橋区赤塚7-9-3。「下赤塚」駅徒歩8分。電話03-5968-8255まで。 |
| Long-term high-quality housing ・ Housing Performance display corresponding housing ・ Flat 35S corresponding housing ・ Floor heating, Dishwasher standard equipment 長期優良住宅・住宅性能表示対応住宅・フラット35S対応住宅・床暖房、食洗機標準装備 |
Features pickup 特徴ピックアップ | | Construction housing performance with evaluation / Design house performance with evaluation / Long-term high-quality housing / Corresponding to the flat-35S / Seismic fit / 2 along the line more accessible / Facing south / System kitchen / Bathroom Dryer / Flat to the station / Siemens south road / LDK15 tatami mats or more / Corner lot / Shaping land / Bathroom 1 tsubo or more / 2-story / South balcony / TV monitor interphone / Dish washing dryer / City gas / All rooms are two-sided lighting / Flat terrain / Floor heating 建設住宅性能評価付 /設計住宅性能評価付 /長期優良住宅 /フラット35Sに対応 /耐震適合 /2沿線以上利用可 /南向き /システムキッチン /浴室乾燥機 /駅まで平坦 /南側道路面す /LDK15畳以上 /角地 /整形地 /浴室1坪以上 /2階建 /南面バルコニー /TVモニタ付インターホン /食器洗乾燥機 /都市ガス /全室2面採光 /平坦地 /床暖房 | Event information イベント情報 | | Local tours (please visitors to direct local) schedule / Every Saturday, Sunday and public holidays time / 9:30 ~ 17:30 every weekend 9:30 ~ 17:00 local sales meeting held in. Not please your visit feel free to. 現地見学会(直接現地へご来場ください)日程/毎週土日祝時間/9:30 ~ 17:30毎週末9:30 ~ 17:00現地販売会開催中。お気軽にご来場下さいませ。 | Price 価格 | | 47,900,000 yen ~ 55,500,000 yen 4790万円 ~ 5550万円 | Floor plan 間取り | | 3LDK ~ 4LDK 3LDK ~ 4LDK | Units sold 販売戸数 | | 12 units 12戸 | Total units 総戸数 | | 12 units 12戸 | Land area 土地面積 | | 107.04 sq m ~ 110.1 sq m (registration) 107.04m2 ~ 110.1m2(登記) | Building area 建物面積 | | 83.22 sq m ~ 87.76 sq m 83.22m2 ~ 87.76m2 | Completion date 完成時期(築年月) | | February 2014 early schedule 2014年2月上旬予定 | Address 住所 | | Itabashi-ku, Tokyo Akatsuka 7-9-3 東京都板橋区赤塚7-9-3 | Traffic 交通 | | Tokyo Metro Yurakucho Line "subway Akatsuka" walk 10 minutes
Tobu Tojo Line "under Akatsuka" walk 8 minutes
Tobu Tojo Line "Narimasu" walk 22 minutes 東京メトロ有楽町線「地下鉄赤塚」歩10分
東武東上線「下赤塚」歩8分
東武東上線「成増」歩22分
| Person in charge 担当者より | | [Regarding this property.] All 12 buildings site of "under Akatsuka" Station 8-minute walk 【この物件について】「下赤塚」駅徒歩8分の全12棟現場 | Contact お問い合せ先 | | (Ltd.) News Housing and Urban Development TEL: 03-5968-8255 Please contact as "saw SUUMO (Sumo)" (株)ニュース住宅都市開発TEL:03-5968-8255「SUUMO(スーモ)を見た」と問い合わせください | Most price range 最多価格帯 | | 47 million yen (4 units) 4700万円台(4戸) | Building coverage, floor area ratio 建ぺい率・容積率 | | Kenpei rate: 40%, Volume ratio: 80% 建ペい率:40%、容積率:80% | Time residents 入居時期 | | Mid-scheduled February 2014 2014年2月中旬予定 | Land of the right form 土地の権利形態 | | Ownership 所有権 | Structure and method of construction 構造・工法 | | Wooden 2-story 木造2階建 | Use district 用途地域 | | One low-rise 1種低層 | Other limitations その他制限事項 | | Height district, Quasi-fire zones, Landscape district, Height ceiling Yes 高度地区、準防火地域、景観地区、高さ最高限度有 | Overview and notices その他概要・特記事項 | | Building confirmation number: No. H25SHC116052 建築確認番号:第H25SHC116052号 | Company profile 会社概要 | | <Mediation> Governor of Tokyo (1) No. 095164 (Ltd.) News Housing and Urban Development Yubinbango175-0094 Itabashi-ku, Tokyo Narimasu 3-41-13 <仲介>東京都知事(1)第095164号(株)ニュース住宅都市開発〒175-0094 東京都板橋区成増3-41-13 |
Sale already cityscape photo分譲済街並み写真 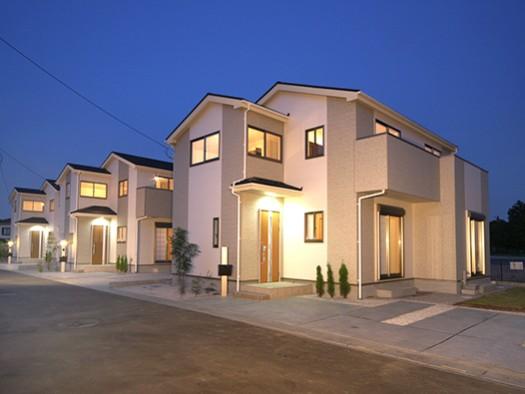 Sale already the city average
分譲済街並
Local appearance photo現地外観写真 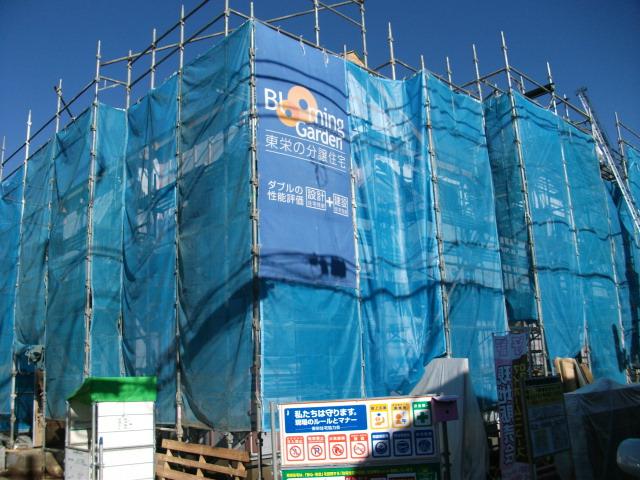 Local (12 May 2013) Shooting
現地(2013年12月)撮影
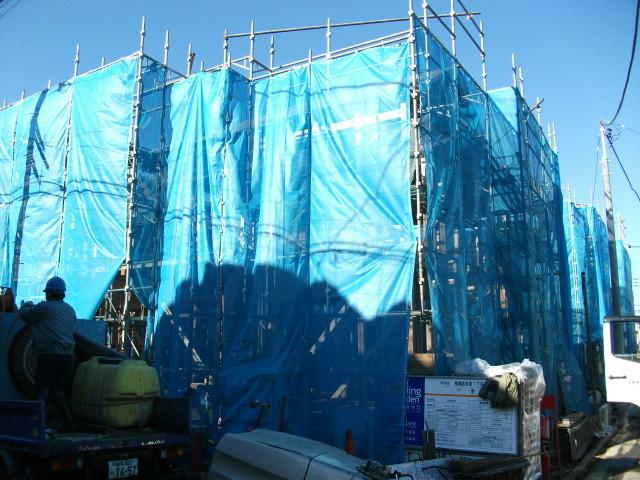 Local (12 May 2013) Shooting
現地(2013年12月)撮影
Floor plan間取り図 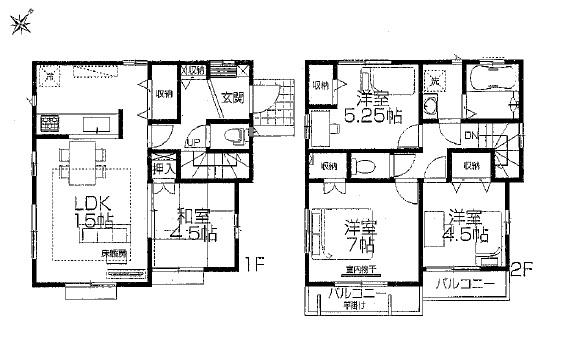 (Building 2), Price 55,500,000 yen, 4LDK, Land area 110.05 sq m , Building area 87.76 sq m
(2号棟)、価格5550万円、4LDK、土地面積110.05m2、建物面積87.76m2
Same specifications photos (living)同仕様写真(リビング) 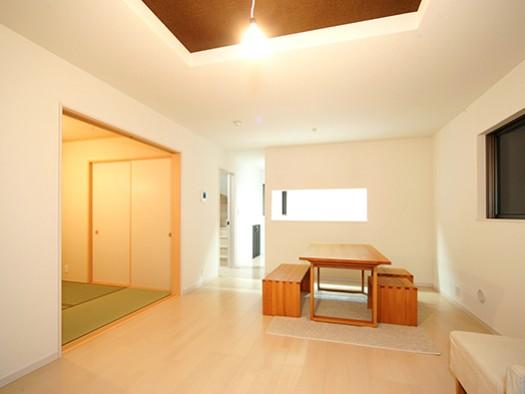 Same specifications
同仕様
Same specifications photo (bathroom)同仕様写真(浴室) 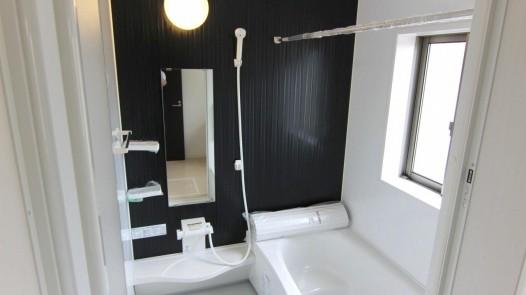 Same specifications
同仕様
Same specifications photo (kitchen)同仕様写真(キッチン) 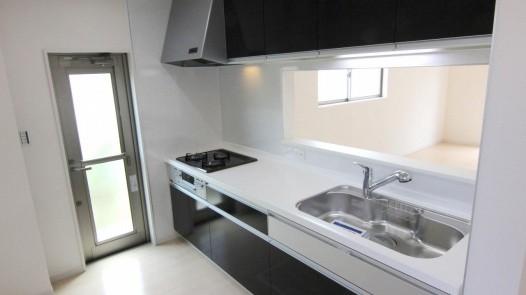 Same specifications
同仕様
Local photos, including front road前面道路含む現地写真 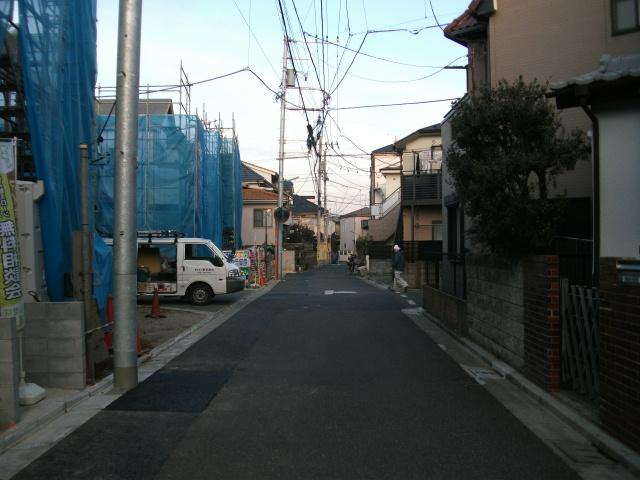 Local (12 May 2013) Shooting
現地(2013年12月)撮影
Junior high school中学校 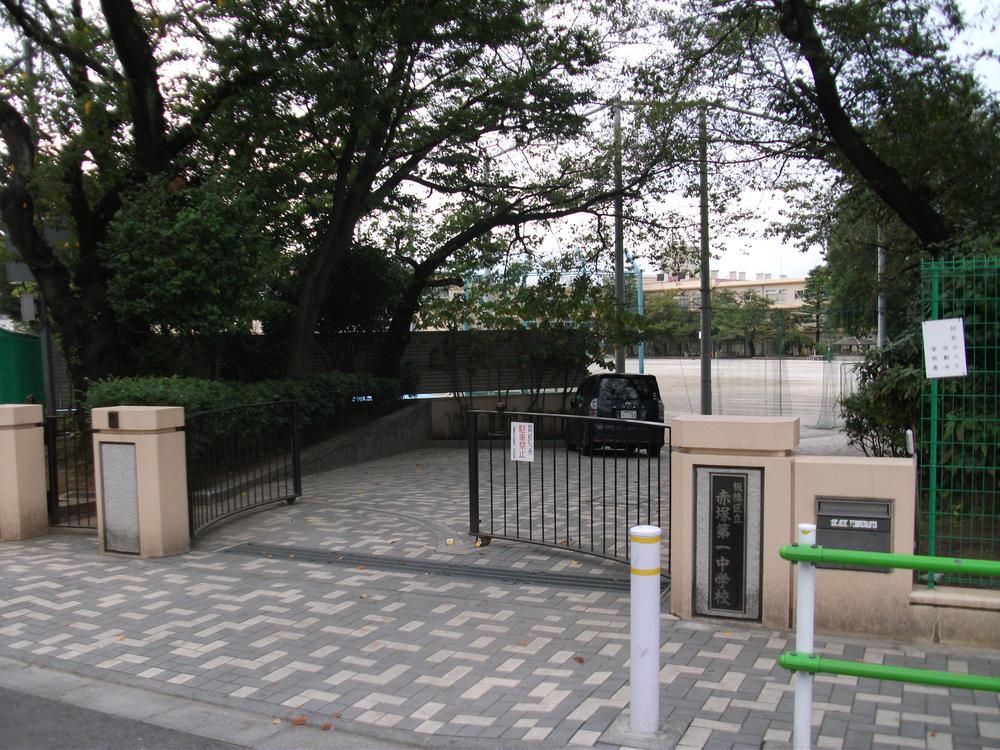 990m until Itabashi Akatsuka first junior high school
板橋区立赤塚第一中学校まで990m
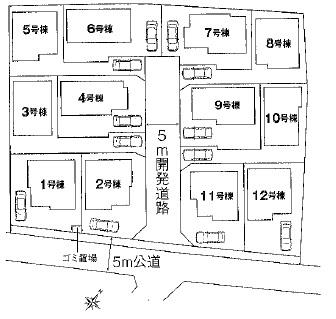 The entire compartment Figure
全体区画図
Floor plan間取り図 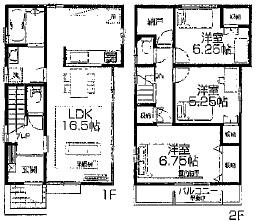 (10 Building), Price 47,900,000 yen, 3LDK, Land area 107.05 sq m , Building area 84.46 sq m
(10号棟)、価格4790万円、3LDK、土地面積107.05m2、建物面積84.46m2
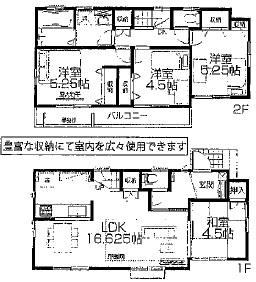 (4 Building), Price 53,800,000 yen, 4LDK, Land area 110.04 sq m , Building area 87.76 sq m
(4号棟)、価格5380万円、4LDK、土地面積110.04m2、建物面積87.76m2
Location
|













