New Homes » Kanto » Tokyo » Itabashi
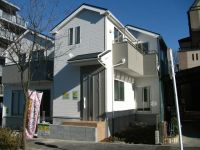 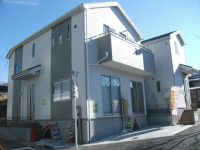
| | Itabashi-ku, Tokyo 東京都板橋区 |
| Tobu Tojo Line "Narimasu" walk 21 minutes 東武東上線「成増」歩21分 |
| Possible preview! [My Home News] Of local sales meeting held in! Local: Itabashi Daimon 14-5. Until the phone 03-5968-8255. 内覧可能!【マイホームニュース】の現地販売会開催中!現地:板橋区大門14-5。電話03-5968-8255まで。 |
| 2 along the line more accessible, All room storage, LDK15 tatami mats or more, Corner lot, Shaping land, 2-story, City gas, All rooms are two-sided lighting 2沿線以上利用可、全居室収納、LDK15畳以上、角地、整形地、2階建、都市ガス、全室2面採光 |
Features pickup 特徴ピックアップ | | 2 along the line more accessible / System kitchen / Bathroom Dryer / Yang per good / All room storage / LDK15 tatami mats or more / Corner lot / Shaping land / Toilet 2 places / 2-story / TV monitor interphone / Mu front building / City gas / All rooms are two-sided lighting 2沿線以上利用可 /システムキッチン /浴室乾燥機 /陽当り良好 /全居室収納 /LDK15畳以上 /角地 /整形地 /トイレ2ヶ所 /2階建 /TVモニタ付インターホン /前面棟無 /都市ガス /全室2面採光 | Event information イベント情報 | | Local sales meeting schedule / Every Saturday, Sunday and public holidays time / 9:30 ~ 17:30 every Saturday and Sunday., We do local sales meetings. Please come to set the "Itabashi Daimon 14-5" the car navigation system. Contact us, Until TEL03-5968-8255. Since the building was completed, You can indoor preview. 現地販売会日程/毎週土日祝時間/9:30 ~ 17:30毎週土日は、現地販売会を行っております。カーナビを「板橋区大門14-5」とセットしてご来場下さい。お問い合わせは、TEL03-5968-8255まで。建物完成したので、室内の内覧が可能です。 | Price 価格 | | 42,800,000 yen ~ 43,800,000 yen 4280万円 ~ 4380万円 | Floor plan 間取り | | 3LDK ~ 4LDK 3LDK ~ 4LDK | Units sold 販売戸数 | | 2 units 2戸 | Total units 総戸数 | | 2 units 2戸 | Land area 土地面積 | | 82.86 sq m (registration) 82.86m2(登記) | Building area 建物面積 | | 84.64 sq m ~ 92.34 sq m 84.64m2 ~ 92.34m2 | Completion date 完成時期(築年月) | | 2013 late December 2013年12月下旬 | Address 住所 | | Itabashi-ku, Tokyo Daimon 14-5 東京都板橋区大門14-5 | Traffic 交通 | | Tobu Tojo Line "Narimasu" walk 21 minutes
Tobu Tojo Line "under Akatsuka" walk 21 minutes
Toei Mita Line "New Takashimadaira" walk 17 minutes 東武東上線「成増」歩21分
東武東上線「下赤塚」歩21分
都営三田線「新高島平」歩17分
| Contact お問い合せ先 | | (Ltd.) News Housing and Urban Development TEL: 03-5968-8255 Please contact as "saw SUUMO (Sumo)" (株)ニュース住宅都市開発TEL:03-5968-8255「SUUMO(スーモ)を見た」と問い合わせください | Most price range 最多価格帯 | | 42 million yen ・ 43 million yen (each 1 units) 4200万円台・4300万円台(各1戸) | Building coverage, floor area ratio 建ぺい率・容積率 | | Building coverage 60%, Volume rate of 200% 建ぺい率60%、容積率200% | Time residents 入居時期 | | Mid-January 2014 2014年1月中旬予定 | Land of the right form 土地の権利形態 | | Ownership 所有権 | Structure and method of construction 構造・工法 | | Wooden 2-story (outer wall siding ・ Dairaito method) 木造2階建(外壁サイディング・ダイライト工法) | Use district 用途地域 | | One dwelling 1種住居 | Land category 地目 | | Residential land 宅地 | Other limitations その他制限事項 | | Regulations have by the Law for the Protection of Cultural Properties, Regulations have by the Landscape Act, Residential land development construction regulation area, Landscape district 文化財保護法による規制有、景観法による規制有、宅地造成工事規制区域、景観地区 | Overview and notices その他概要・特記事項 | | Building confirmation number: No. KS113-3610-00356 建築確認番号:第KS113-3610-00356号 | Company profile 会社概要 | | <Mediation> Governor of Tokyo (1) No. 095164 (Ltd.) News Housing and Urban Development Yubinbango175-0094 Itabashi-ku, Tokyo Narimasu 3-41-13 <仲介>東京都知事(1)第095164号(株)ニュース住宅都市開発〒175-0094 東京都板橋区成増3-41-13 |
Local appearance photo現地外観写真 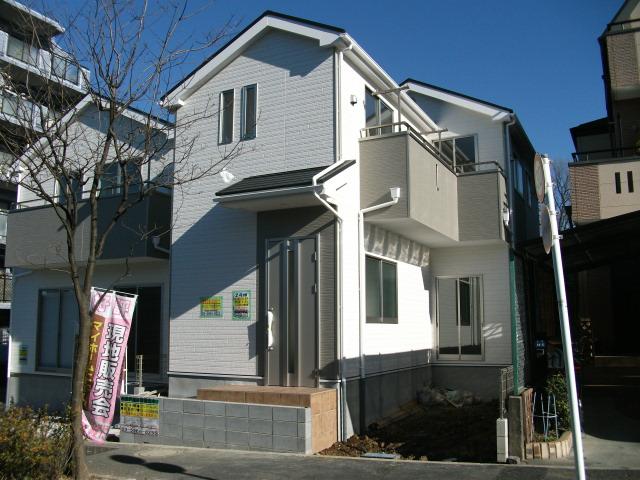 Local (12 May 2013) Shooting
現地(2013年12月)撮影
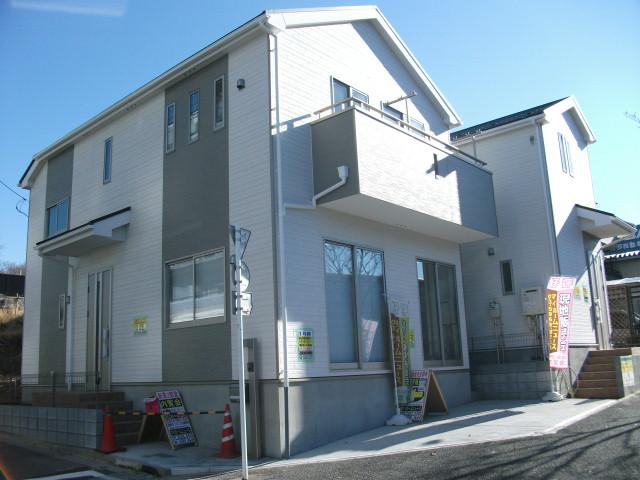 Local (12 May 2013) Shooting
現地(2013年12月)撮影
Rendering (appearance)完成予想図(外観) 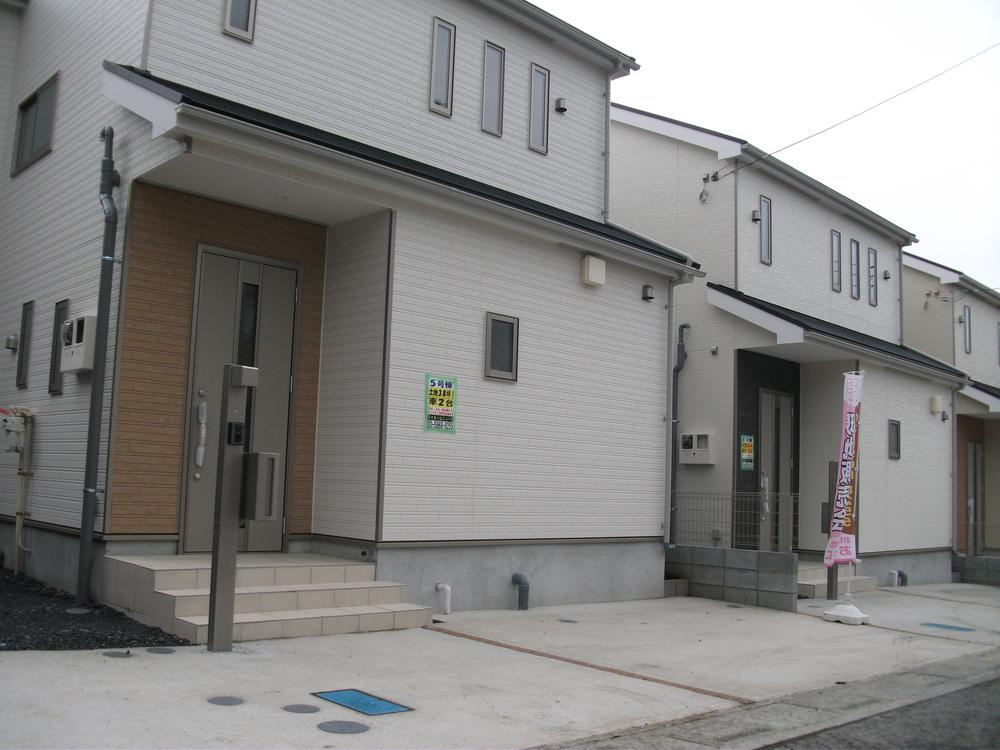 It is the example of construction by the same construction company.
同施工会社による施工例です。
Floor plan間取り図 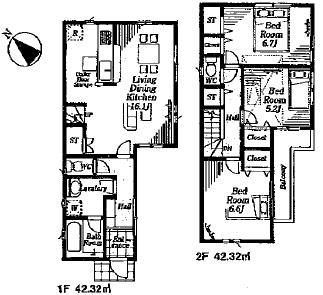 Price 42,800,000 yen, 3LDK, Land area 82.86 sq m , Building area 84.64 sq m
価格4280万円、3LDK、土地面積82.86m2、建物面積84.64m2
Livingリビング 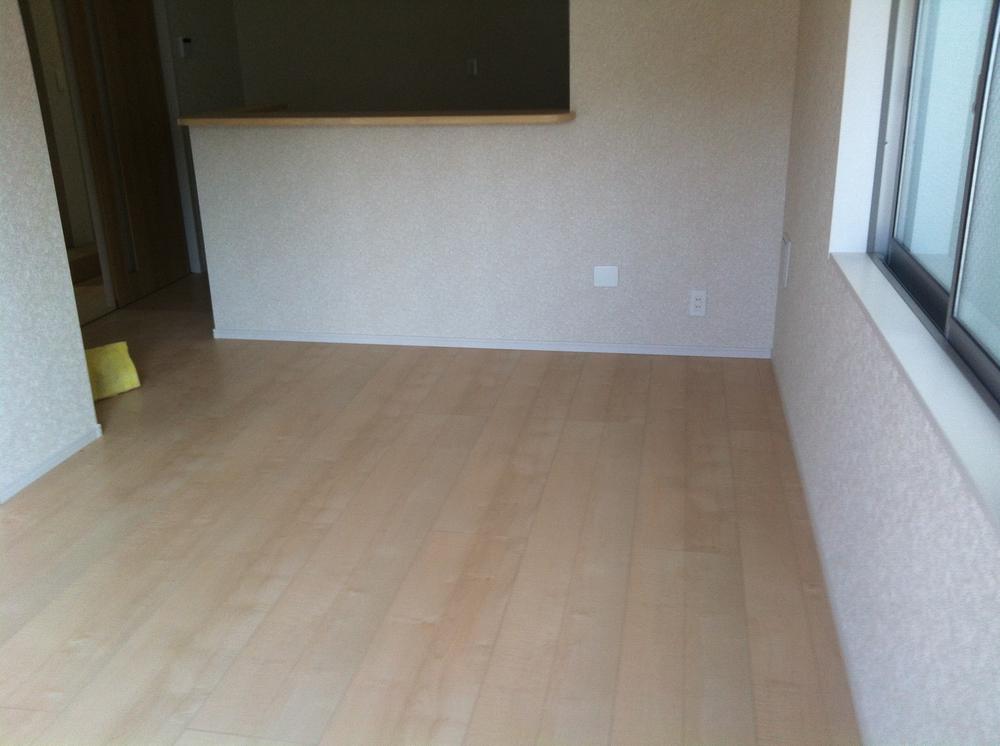 Indoor (12 May 2013) Shooting
室内(2013年12月)撮影
Bathroom浴室 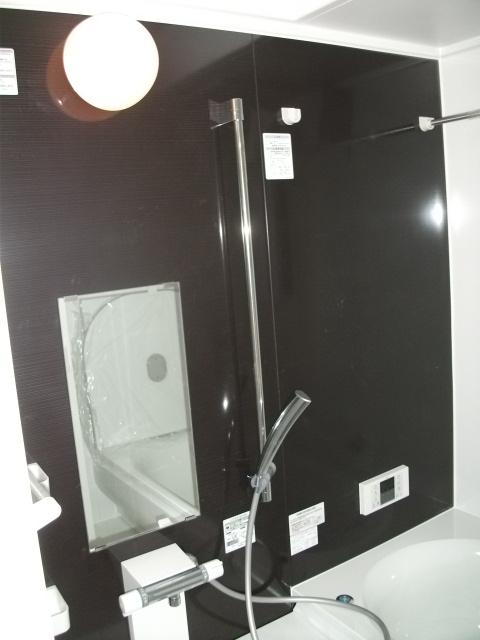 Local (12 May 2013) Shooting
現地(2013年12月)撮影
Kitchenキッチン 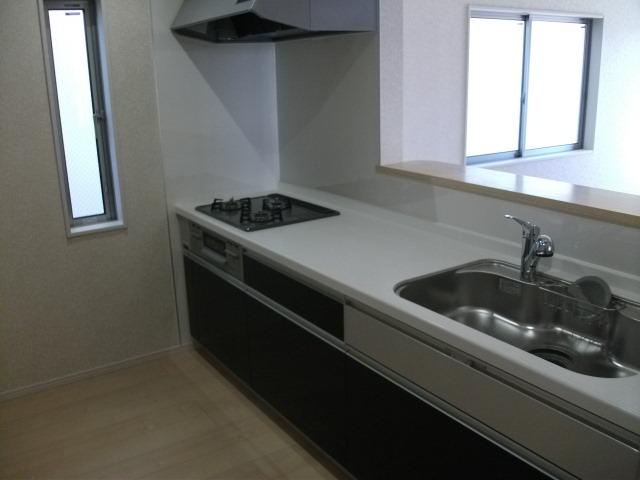 Indoor (12 May 2013) Shooting
室内(2013年12月)撮影
Non-living roomリビング以外の居室 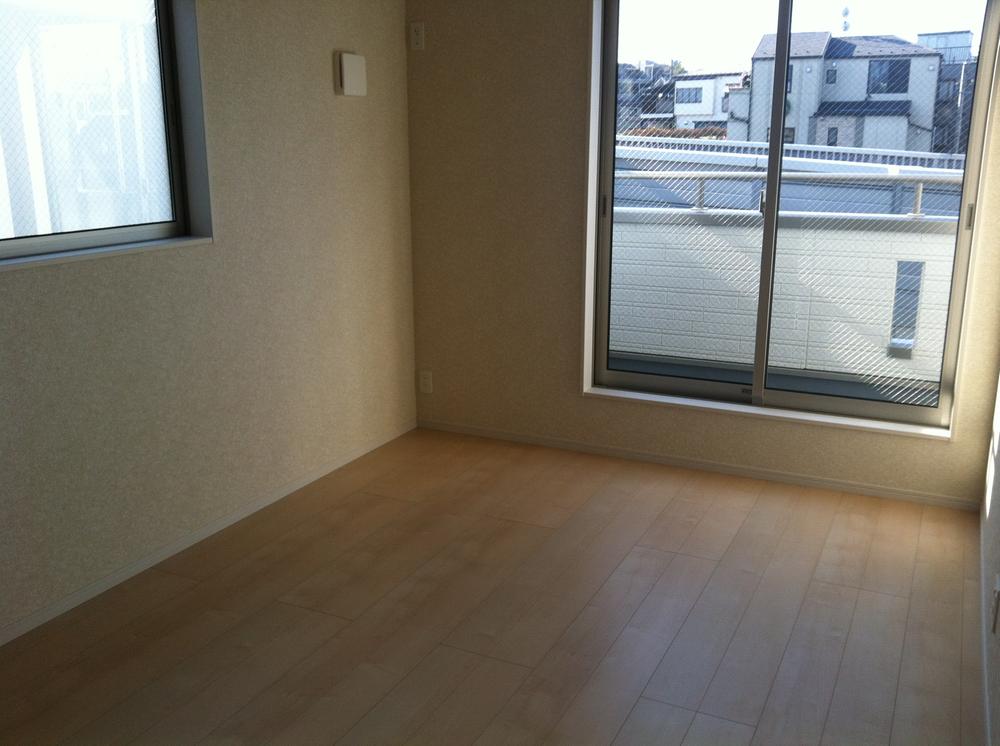 Indoor (12 May 2013) Shooting
室内(2013年12月)撮影
Wash basin, toilet洗面台・洗面所 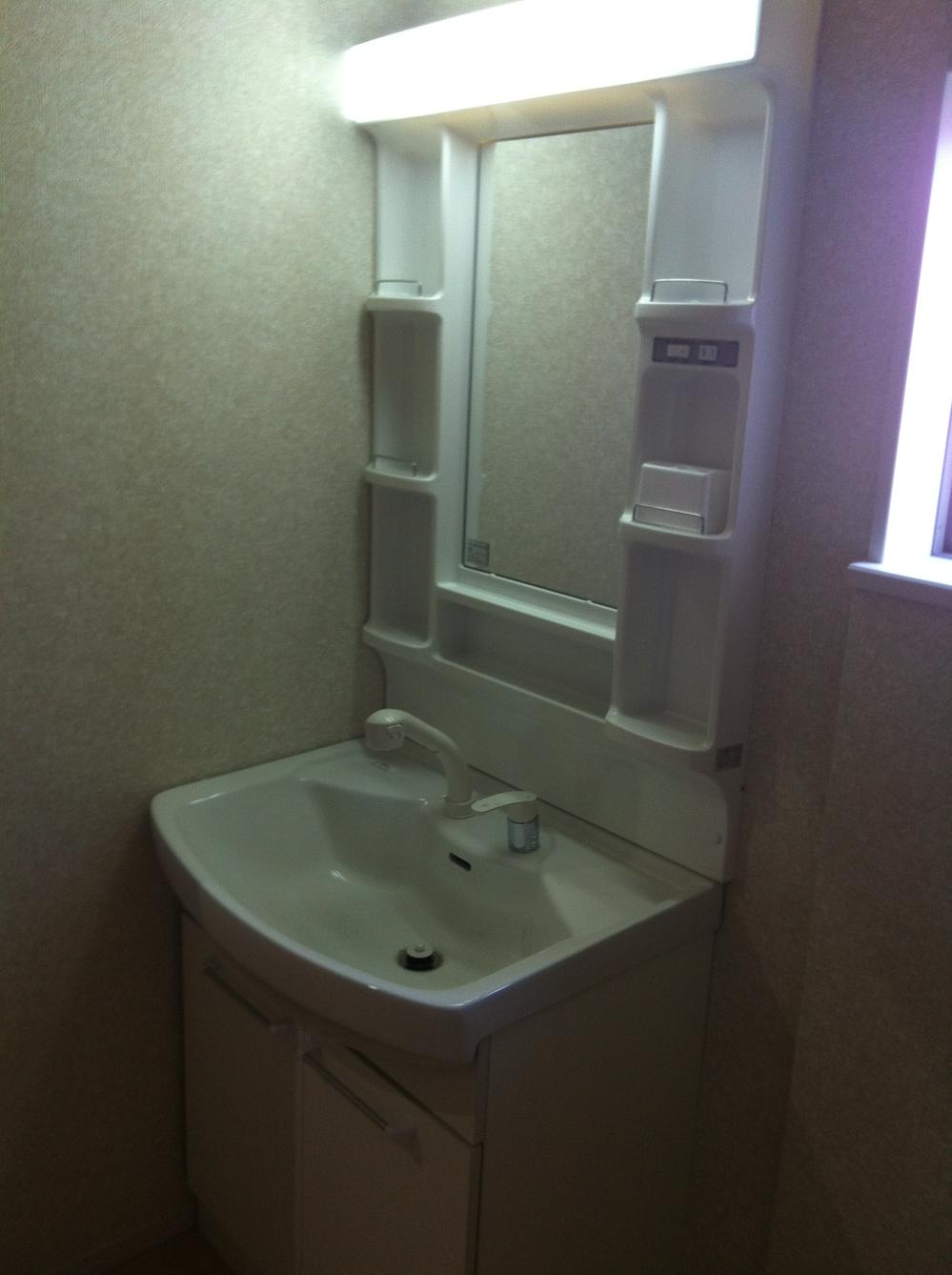 Indoor (12 May 2013) Shooting
室内(2013年12月)撮影
Toiletトイレ 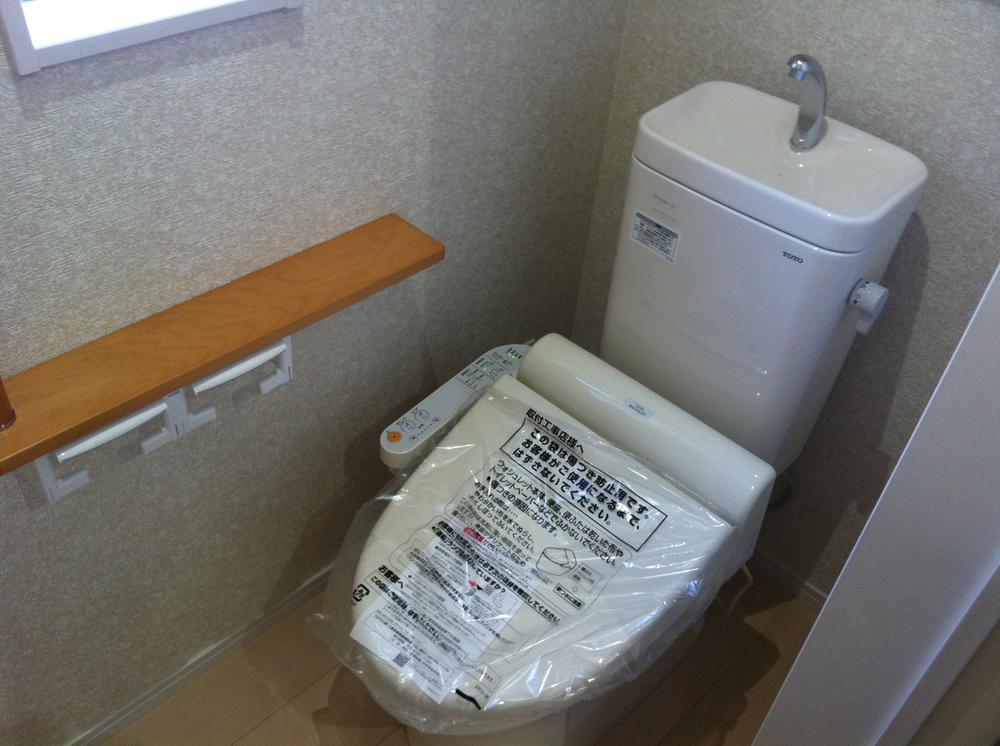 Indoor (12 May 2013) Shooting
室内(2013年12月)撮影
Local photos, including front road前面道路含む現地写真 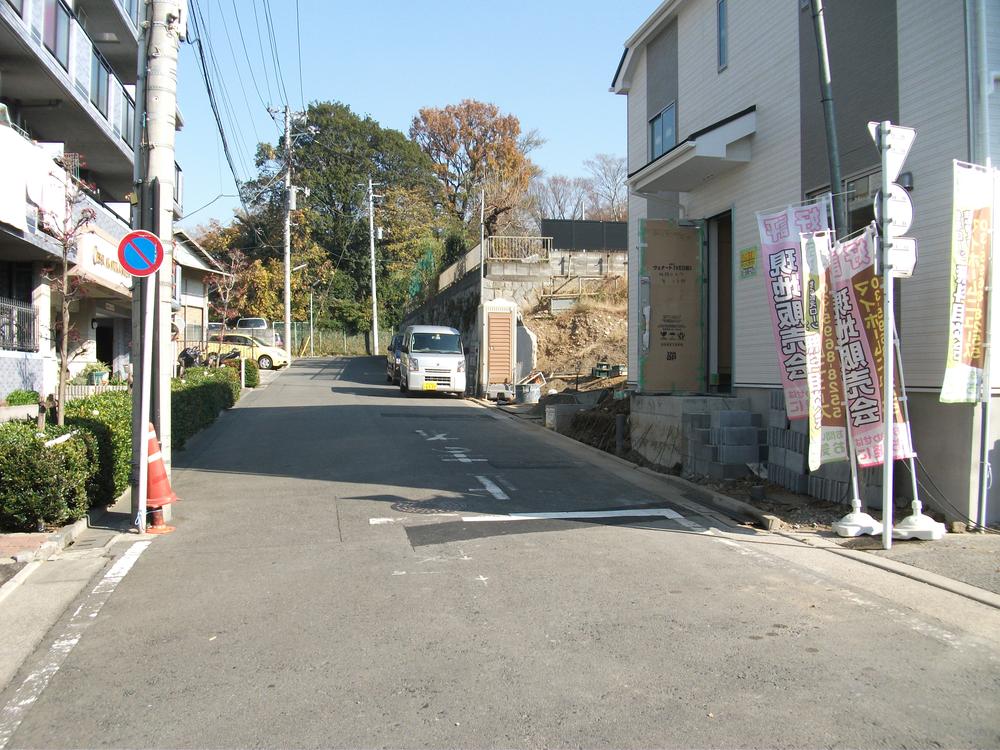 Local (12 May 2013) Shooting
現地(2013年12月)撮影
Junior high school中学校 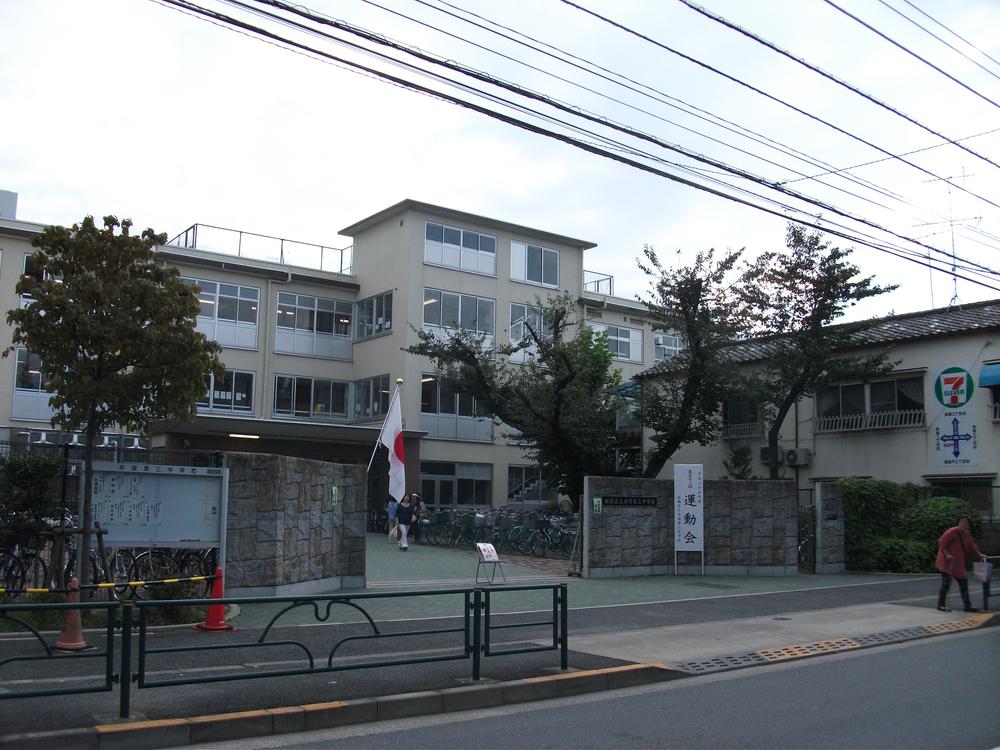 806m until Itabashi Akatsuka third junior high school
板橋区立赤塚第三中学校まで806m
Other introspectionその他内観 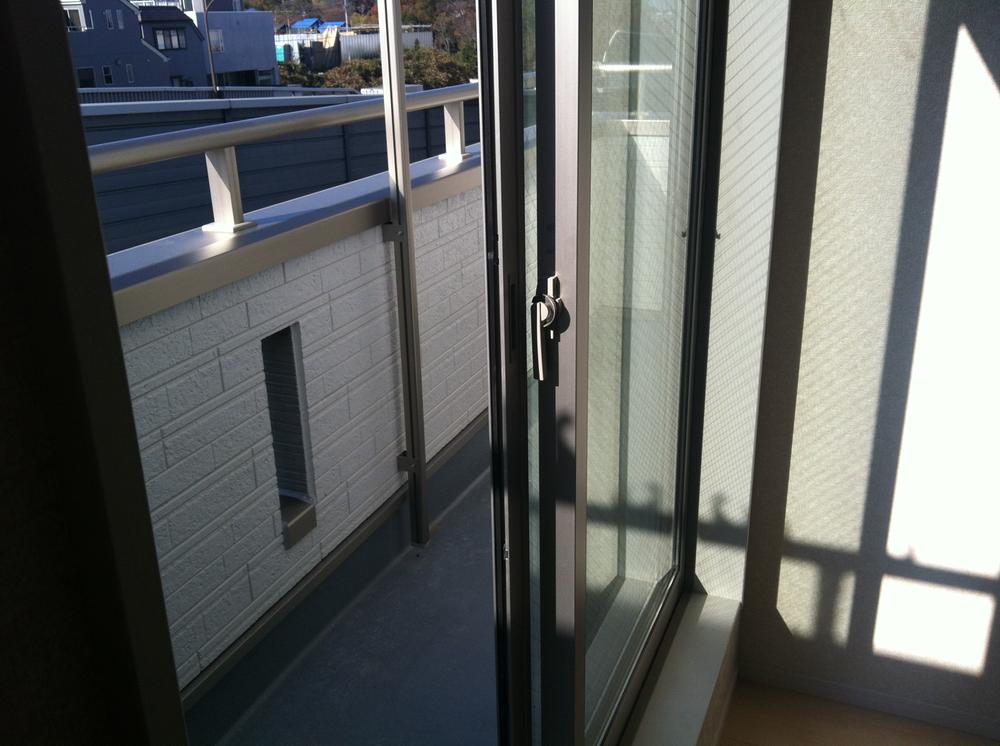 Indoor (12 May 2013) Shooting
室内(2013年12月)撮影
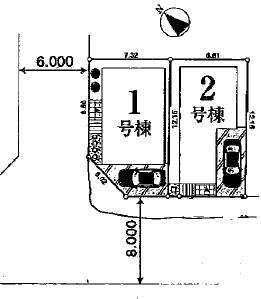 The entire compartment Figure
全体区画図
Floor plan間取り図 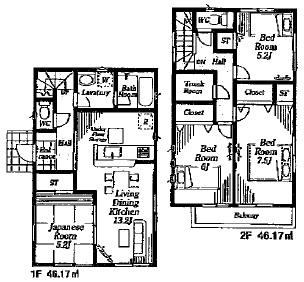 Price 43,800,000 yen, 4LDK+S, Land area 82.86 sq m , Building area 92.34 sq m
価格4380万円、4LDK+S、土地面積82.86m2、建物面積92.34m2
Location
|
















