New Homes » Kanto » Tokyo » Itabashi
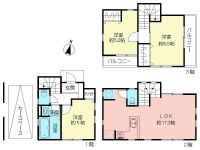 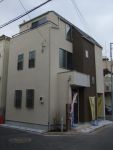
| | Itabashi-ku, Tokyo 東京都板橋区 |
| Toei Mita Line "Shimura Sanchome" walk 9 minutes 都営三田線「志村三丁目」歩9分 |
| ○ it is located a well-equipped major supermarket two stores living environment ○ to about 17 quires of LDK installed 12-inch TV in the unit bus of installation 1 pyeong type the floor heating in three places separate ○ balcony two places ○大手スーパー2店舗生活環境の整った立地です○約17帖のLDKには3箇所セパレートの床暖房を設置1坪タイプのユニットバスには12インチテレビを設置○バルコニーは2箇所 |
Features pickup 特徴ピックアップ | | System kitchen / LDK15 tatami mats or more / Corner lot / Face-to-face kitchen / Dish washing dryer / Water filter システムキッチン /LDK15畳以上 /角地 /対面式キッチン /食器洗乾燥機 /浄水器 | Price 価格 | | 40,800,000 yen 4080万円 | Floor plan 間取り | | 3LDK 3LDK | Units sold 販売戸数 | | 1 units 1戸 | Total units 総戸数 | | 1 units 1戸 | Land area 土地面積 | | 50.97 sq m 50.97m2 | Building area 建物面積 | | 90.71 sq m , Among the first floor garage 12.15 sq m 90.71m2、うち1階車庫12.15m2 | Driveway burden-road 私道負担・道路 | | 13.54 sq m , North 4m width, East 4m width 13.54m2、北4m幅、東4m幅 | Completion date 完成時期(築年月) | | December 2013 2013年12月 | Address 住所 | | Itabashi-ku, Tokyo Aioi-cho 東京都板橋区相生町 | Traffic 交通 | | Toei Mita Line "Shimura Sanchome" walk 9 minutes
Toei Mita Line "lotus root" walk 11 minutes 都営三田線「志村三丁目」歩9分
都営三田線「蓮根」歩11分
| Person in charge 担当者より | | Person in charge of home building fee Tsuyoshi [In industry history 21 years, We were allowed to mediate between a large number of new construction Ichinohe Ken. Please tell us what ... If you have any questions. ] 担当者宅建屋代 剛【業界歴21年目で、その間多数の新築一戸建を仲介させていただきました。ご不明な点は何なりとお申し付けください。】 | Contact お問い合せ先 | | TEL: 0800-600-3853 [Toll free] mobile phone ・ Also available from PHS
Caller ID is not notified
Please contact the "saw SUUMO (Sumo)"
If it does not lead, If the real estate company TEL:0800-600-3853【通話料無料】携帯電話・PHSからもご利用いただけます
発信者番号は通知されません
「SUUMO(スーモ)を見た」と問い合わせください
つながらない方、不動産会社の方は
| Building coverage, floor area ratio 建ぺい率・容積率 | | 60% ・ 160% 60%・160% | Time residents 入居時期 | | Immediate available 即入居可 | Land of the right form 土地の権利形態 | | Ownership 所有権 | Structure and method of construction 構造・工法 | | Wooden three-story 木造3階建 | Use district 用途地域 | | One dwelling 1種住居 | Other limitations その他制限事項 | | Quasi-fire zones 準防火地域 | Overview and notices その他概要・特記事項 | | Contact: Yashiro Tsuyoshi, Facilities: Public Water Supply, This sewage, City gas, Parking: Garage 担当者:屋代 剛、設備:公営水道、本下水、都市ガス、駐車場:車庫 | Company profile 会社概要 | | <Mediation> Minister of Land, Infrastructure and Transport (3) No. 006,101 (one company) Property distribution management Association (Corporation) metropolitan area real estate Fair Trade Council member Nomura brokerage + Ikebukuro sales department Nomura Real Estate Urban Net Co., Ltd. Yubinbango170-0013 Toshima-ku, Tokyo Higashi 1-5-6 Ikebukuro Eye Care building the fifth floor <仲介>国土交通大臣(3)第006101号(一社)不動産流通経営協会会員 (公社)首都圏不動産公正取引協議会加盟野村の仲介+池袋営業部野村不動産アーバンネット(株)〒170-0013 東京都豊島区東池袋1-5-6 池袋アイケアビル5階 |
Floor plan間取り図 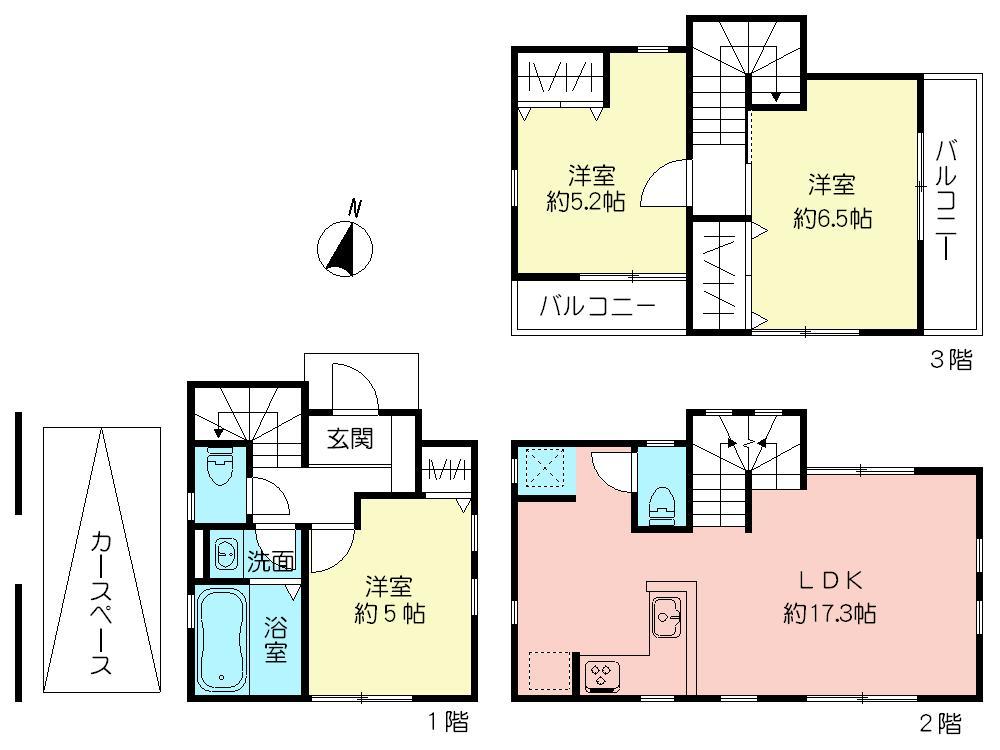 40,800,000 yen, 3LDK, Land area 50.97 sq m , Building area 90.71 sq m
4080万円、3LDK、土地面積50.97m2、建物面積90.71m2
Local appearance photo現地外観写真 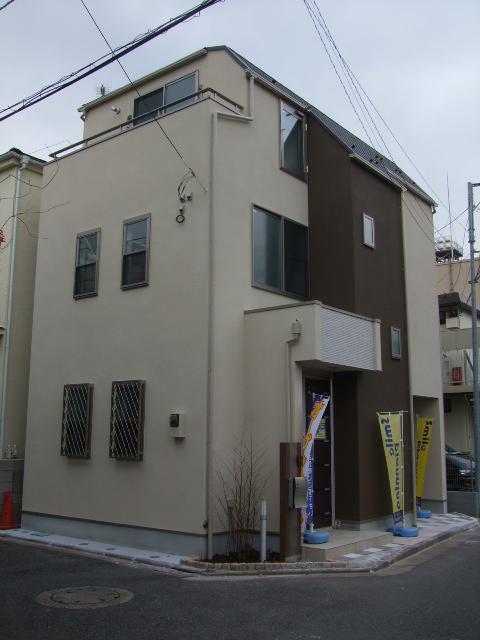 Local (12 May 2013) Shooting
現地(2013年12月)撮影
Bathroom浴室 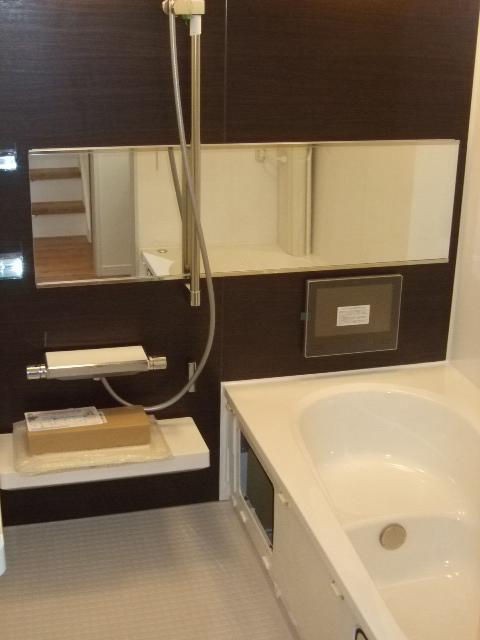 Indoor (12 May 2013) Shooting
室内(2013年12月)撮影
Livingリビング 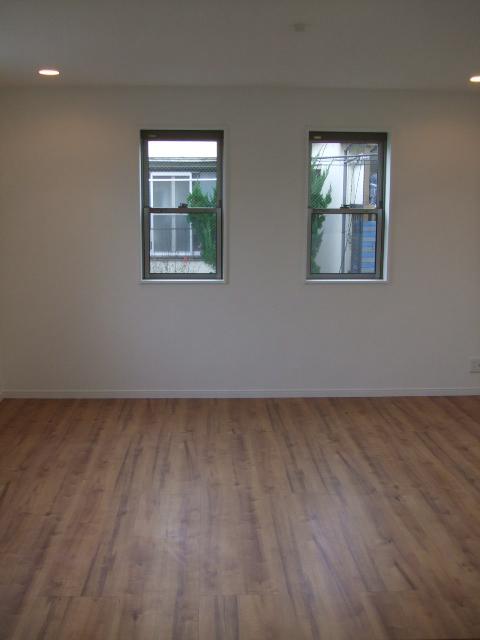 Indoor (12 May 2012) shooting
室内(2012年12月)撮影
Kitchenキッチン 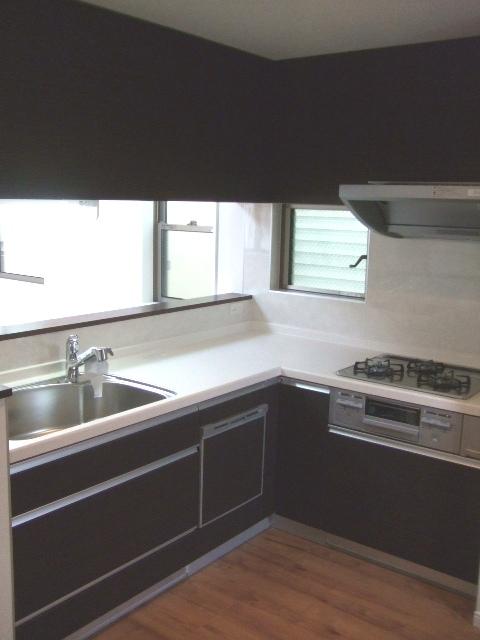 Indoor (12 May 2012) shooting
室内(2012年12月)撮影
Non-living roomリビング以外の居室 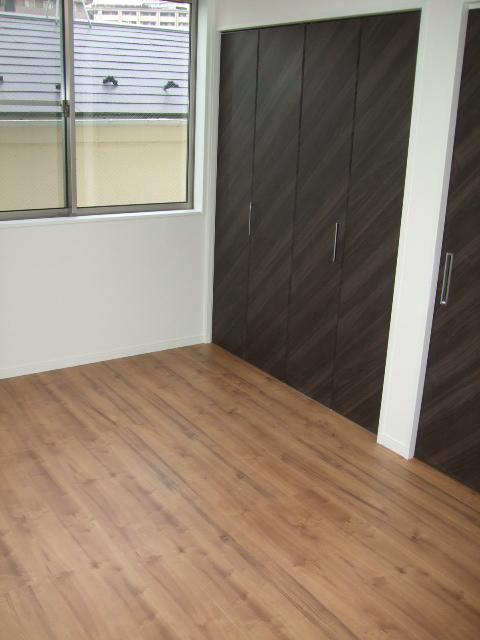 Indoor (12 May 2012) shooting
室内(2012年12月)撮影
Location
|







