New Homes » Kanto » Tokyo » Itabashi
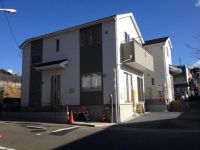 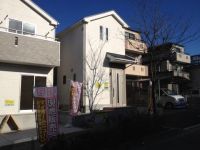
| | Itabashi-ku, Tokyo 東京都板橋区 |
| Toei Mita Line "west Takashimadaira" walk 13 minutes 都営三田線「西高島平」歩13分 |
Features pickup 特徴ピックアップ | | Corresponding to the flat-35S / 2 along the line more accessible / System kitchen / Bathroom Dryer / Yang per good / Siemens south road / Or more before road 6m / Shaping land / Face-to-face kitchen / 2-story / Underfloor Storage / Southwestward / Dish washing dryer / Water filter / City gas フラット35Sに対応 /2沿線以上利用可 /システムキッチン /浴室乾燥機 /陽当り良好 /南側道路面す /前道6m以上 /整形地 /対面式キッチン /2階建 /床下収納 /南西向き /食器洗乾燥機 /浄水器 /都市ガス | Price 価格 | | 42,800,000 yen ~ 43,800,000 yen 4280万円 ~ 4380万円 | Floor plan 間取り | | 3LDK ~ 4LDK + S (storeroom) 3LDK ~ 4LDK+S(納戸) | Units sold 販売戸数 | | 2 units 2戸 | Total units 総戸数 | | 2 units 2戸 | Land area 土地面積 | | 82.86 sq m (measured) 82.86m2(実測) | Building area 建物面積 | | 84.64 sq m ~ 92.34 sq m (measured) 84.64m2 ~ 92.34m2(実測) | Driveway burden-road 私道負担・道路 | | Road width: 6m ・ 8m, Asphaltic pavement, 6m public road ・ 8m public road 道路幅:6m・8m、アスファルト舗装、6m公道・8m公道 | Completion date 完成時期(築年月) | | 2013 late December 2013年12月下旬 | Address 住所 | | Daimon Itabashi-ku, Tokyo 14 東京都板橋区大門14 | Traffic 交通 | | Toei Mita Line "west Takashimadaira" walk 13 minutes
Tobu Tojo Line "under Akatsuka" walk 21 minutes 都営三田線「西高島平」歩13分
東武東上線「下赤塚」歩21分
| Related links 関連リンク | | [Related Sites of this company] 【この会社の関連サイト】 | Contact お問い合せ先 | | . Livin (Ltd.) TEL: 0800-603-8499 [Toll free] mobile phone ・ Also available from PHS
Caller ID is not notified
Please contact the "saw SUUMO (Sumo)"
If it does not lead, If the real estate company livin.(株)TEL:0800-603-8499【通話料無料】携帯電話・PHSからもご利用いただけます
発信者番号は通知されません
「SUUMO(スーモ)を見た」と問い合わせください
つながらない方、不動産会社の方は
| Building coverage, floor area ratio 建ぺい率・容積率 | | Kenpei rate: 60%, Volume ratio: 200% (1 Building corner lot there relaxation) 建ペい率:60%、容積率:200%(1号棟角地緩和あり) | Time residents 入居時期 | | Consultation 相談 | Land of the right form 土地の権利形態 | | Ownership 所有権 | Use district 用途地域 | | One dwelling 1種住居 | Land category 地目 | | Residential land 宅地 | Other limitations その他制限事項 | | Regulations have by the Law for the Protection of Cultural Properties, Regulations have by the Landscape Act, Fire zones, Landscape district, Shade limit Yes, Corner-cutting Yes 文化財保護法による規制有、景観法による規制有、防火地域、景観地区、日影制限有、隅切り有 | Overview and notices その他概要・特記事項 | | Building confirmation number: 00355 建築確認番号:00355 | Company profile 会社概要 | | <Mediation> Governor of Tokyo (2) No. 088993 livin. (Ltd.) Yubinbango176-0021 Nerima-ku, Tokyo Nukui 1-29-10 <仲介>東京都知事(2)第088993号livin.(株)〒176-0021 東京都練馬区貫井1-29-10 |
Local appearance photo現地外観写真 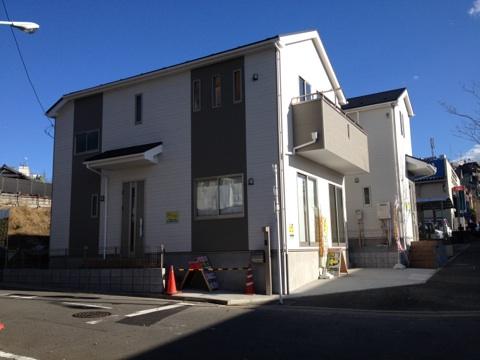 1 Building ・ Local (12 May 2013) Shooting
1号棟・現地(2013年12月)撮影
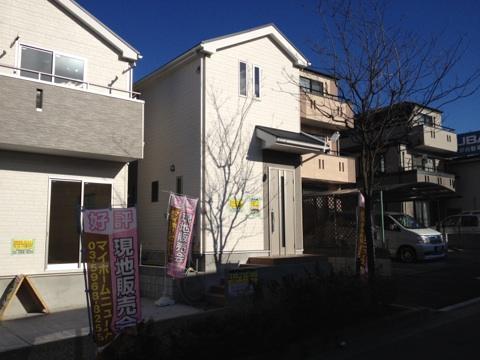 2 Building site (December 2013) Shooting
2号棟現地(2013年12月)撮影
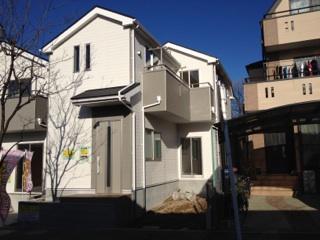 2 Building site (December 2013) Shooting
2号棟現地(2013年12月)撮影
Floor plan間取り図 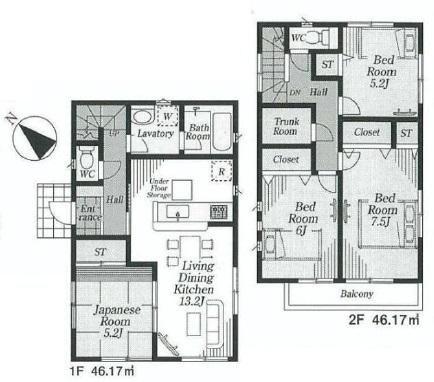 (1 Building), Price 43,800,000 yen, 4LDK+S, Land area 82.86 sq m , Building area 92.34 sq m
(1号棟)、価格4380万円、4LDK+S、土地面積82.86m2、建物面積92.34m2
Local appearance photo現地外観写真 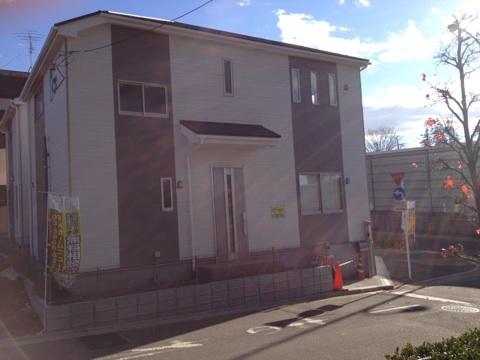 1 Building site (December 2013) Shooting
1号棟現地(2013年12月)撮影
Primary school小学校 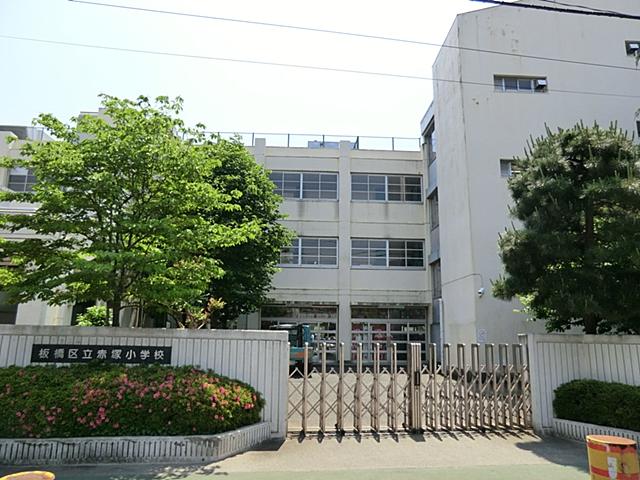 Akatsuka to elementary school 1150m
赤塚小学校まで1150m
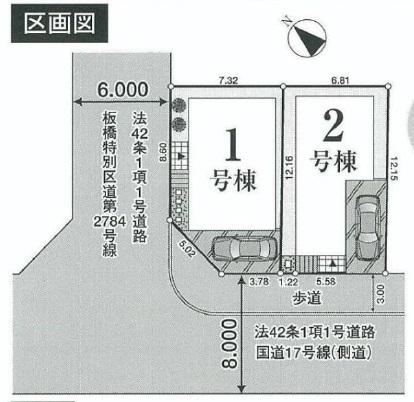 The entire compartment Figure
全体区画図
Floor plan間取り図 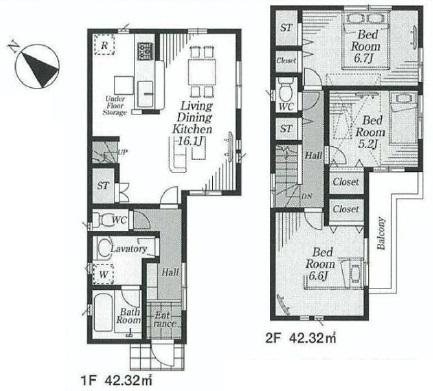 (Building 2), Price 42,800,000 yen, 3LDK, Land area 82.86 sq m , Building area 84.64 sq m
(2号棟)、価格4280万円、3LDK、土地面積82.86m2、建物面積84.64m2
Junior high school中学校 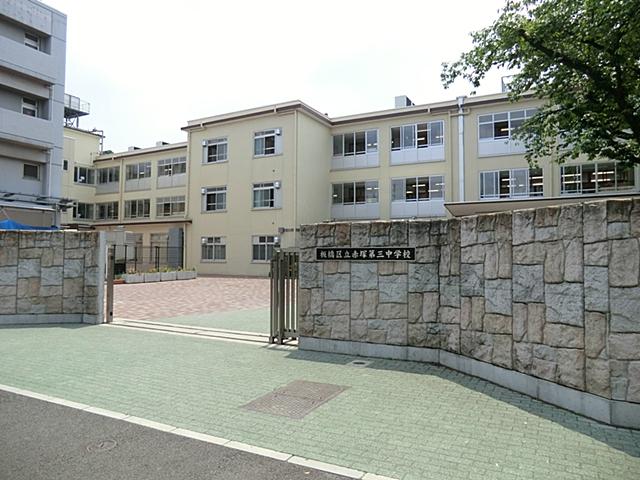 Akatsuka 680m to the third junior high school
赤塚第三中学校まで680m
Location
|










