New Homes » Kanto » Tokyo » Katsushika
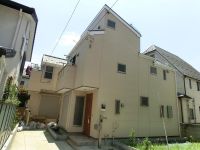 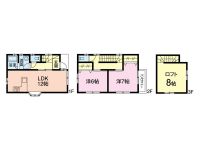
| | Katsushika-ku, Tokyo 東京都葛飾区 |
| JR Joban Line "Kanamachi" walk 8 minutes JR常磐線「金町」歩8分 |
| 129m up to elementary school Katsushika Tatsugane cho, Maruetsu Kanamachi to the store 449m, 184m until the Seven-Eleven store Kanamachi 葛飾区立金町小学校まで129m、マルエツ金町店まで449m、セブンイレブン金町店まで184m |
| Water filter, Double-glazing, Bathroom Dryer, 2 along the line more accessible, loft, Immediate Available, System kitchen, Flat to the station, Starting station, Washbasin with shower, Face-to-face kitchen, Barrier-free, Toilet 2 places, 2-story, Warm water washing toilet seat, Underfloor Storage, The window in the bathroom, Leafy residential area, All living room flooring, City gas, Flat terrain 浄水器、複層ガラス、浴室乾燥機、2沿線以上利用可、ロフト、即入居可、システムキッチン、駅まで平坦、始発駅、シャワー付洗面台、対面式キッチン、バリアフリー、トイレ2ヶ所、2階建、温水洗浄便座、床下収納、浴室に窓、緑豊かな住宅地、全居室フローリング、都市ガス、平坦地 |
Features pickup 特徴ピックアップ | | Immediate Available / 2 along the line more accessible / System kitchen / Bathroom Dryer / Flat to the station / Starting station / Washbasin with shower / Face-to-face kitchen / Barrier-free / Toilet 2 places / 2-story / Double-glazing / Warm water washing toilet seat / loft / Underfloor Storage / The window in the bathroom / Leafy residential area / All living room flooring / Water filter / City gas / Flat terrain 即入居可 /2沿線以上利用可 /システムキッチン /浴室乾燥機 /駅まで平坦 /始発駅 /シャワー付洗面台 /対面式キッチン /バリアフリー /トイレ2ヶ所 /2階建 /複層ガラス /温水洗浄便座 /ロフト /床下収納 /浴室に窓 /緑豊かな住宅地 /全居室フローリング /浄水器 /都市ガス /平坦地 | Event information イベント情報 | | (Please be sure to ask in advance) (事前に必ずお問い合わせください) | Price 価格 | | 29,800,000 yen 2980万円 | Floor plan 間取り | | 2LDK + S (storeroom) 2LDK+S(納戸) | Units sold 販売戸数 | | 1 units 1戸 | Total units 総戸数 | | 1 units 1戸 | Land area 土地面積 | | 66.55 sq m (registration) 66.55m2(登記) | Building area 建物面積 | | 65.26 sq m (registration) 65.26m2(登記) | Driveway burden-road 私道負担・道路 | | Nothing, North 4m width 無、北4m幅 | Completion date 完成時期(築年月) | | April 2009 2009年4月 | Address 住所 | | Katsushika-ku, Tokyo Kanamachi 3 東京都葛飾区金町3 | Traffic 交通 | | JR Joban Line "Kanamachi" walk 8 minutes Keiseikanamachi line "Keiseikanamachi" walk 8 minutes JR常磐線「金町」歩8分京成金町線「京成金町」歩8分
| Related links 関連リンク | | [Related Sites of this company] 【この会社の関連サイト】 | Person in charge 担当者より | | Rep Yutaka Haneda 担当者羽根田豊 | Contact お問い合せ先 | | TEL: 0800-603-3430 [Toll free] mobile phone ・ Also available from PHS
Caller ID is not notified
Please contact the "saw SUUMO (Sumo)"
If it does not lead, If the real estate company TEL:0800-603-3430【通話料無料】携帯電話・PHSからもご利用いただけます
発信者番号は通知されません
「SUUMO(スーモ)を見た」と問い合わせください
つながらない方、不動産会社の方は
| Building coverage, floor area ratio 建ぺい率・容積率 | | 60% ・ 200% 60%・200% | Time residents 入居時期 | | Immediate available 即入居可 | Land of the right form 土地の権利形態 | | Ownership 所有権 | Structure and method of construction 構造・工法 | | Wooden 2-story (framing method) 木造2階建(軸組工法) | Use district 用途地域 | | Two low-rise, Semi-industrial 2種低層、準工業 | Overview and notices その他概要・特記事項 | | Contact: Yutaka Haneda, Facilities: Public Water Supply, This sewage, City gas, Parking: car space 担当者:羽根田豊、設備:公営水道、本下水、都市ガス、駐車場:カースペース | Company profile 会社概要 | | <Mediation> Governor of Tokyo (2) No. 082979 (Corporation) Tokyo Metropolitan Government Building Lots and Buildings Transaction Business Association (Corporation) metropolitan area real estate Fair Trade Council member Co., Ltd. Grand Home Yubinbango133-0052 Edogawa-ku, Tokyo Higashikoiwa 4-11-1 <仲介>東京都知事(2)第082979号(公社)東京都宅地建物取引業協会会員 (公社)首都圏不動産公正取引協議会加盟(株)グランドホーム〒133-0052 東京都江戸川区東小岩4-11-1 |
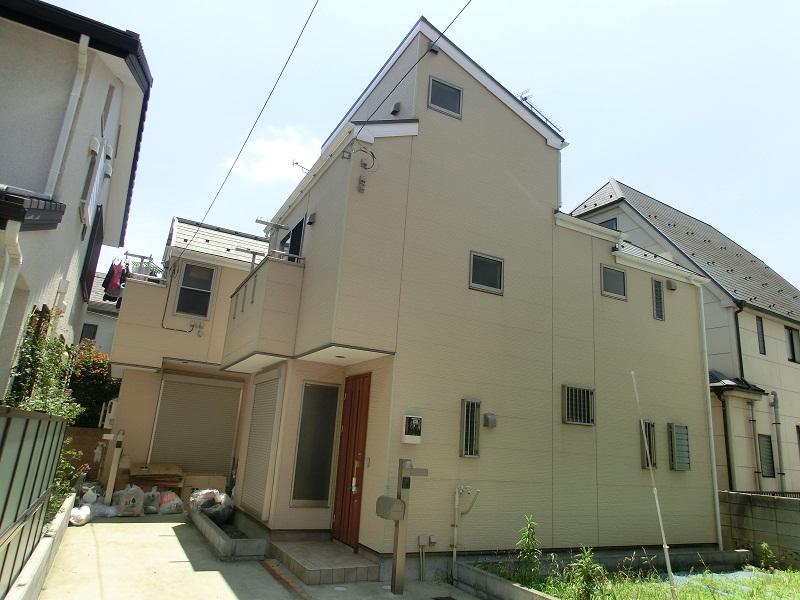 Local appearance photo
現地外観写真
Floor plan間取り図 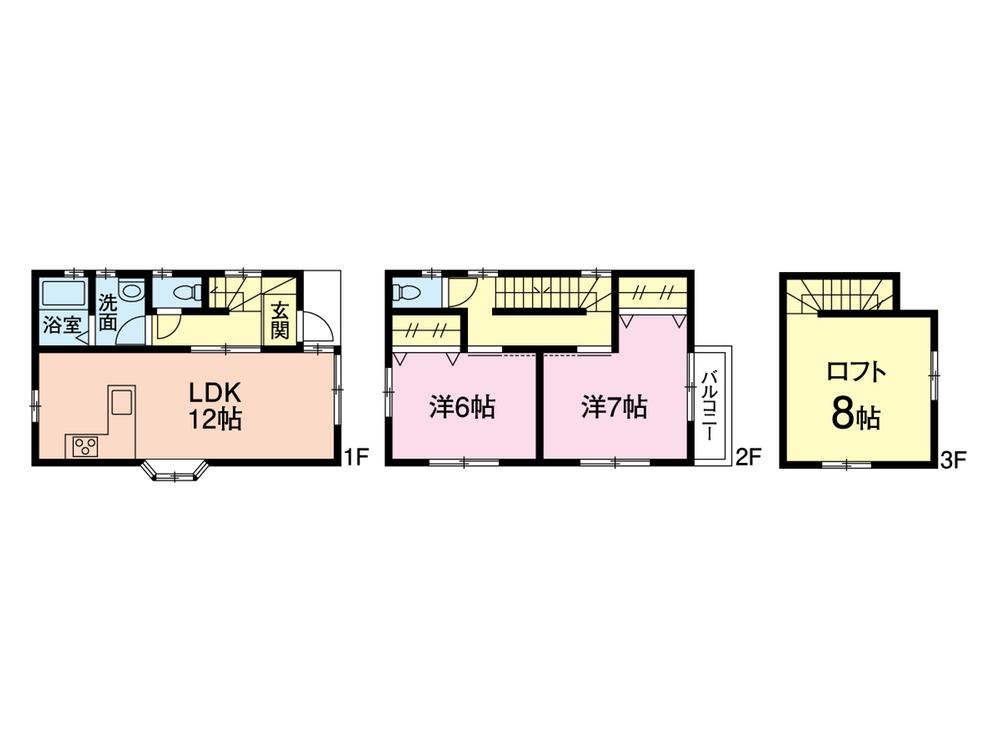 29,800,000 yen, 2LDK + S (storeroom), Land area 66.55 sq m , Building area 65.26 sq m
2980万円、2LDK+S(納戸)、土地面積66.55m2、建物面積65.26m2
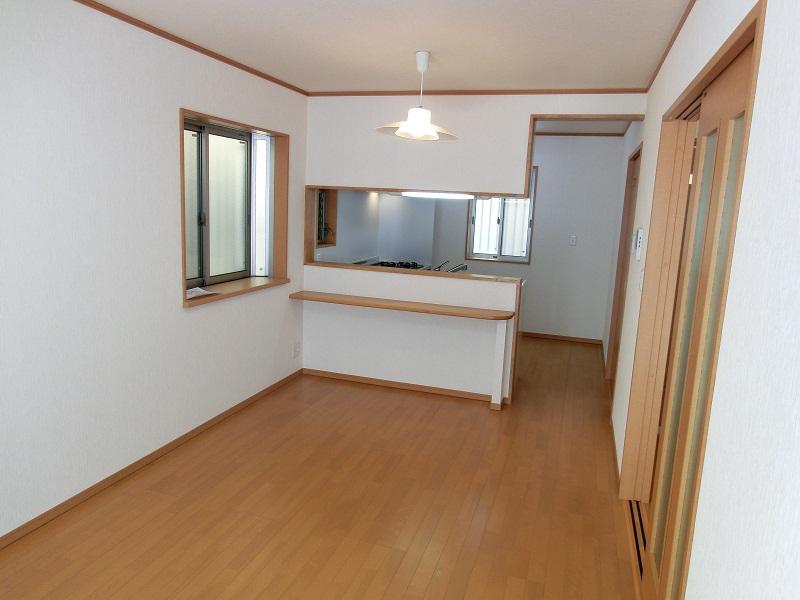 Living
リビング
Non-living roomリビング以外の居室 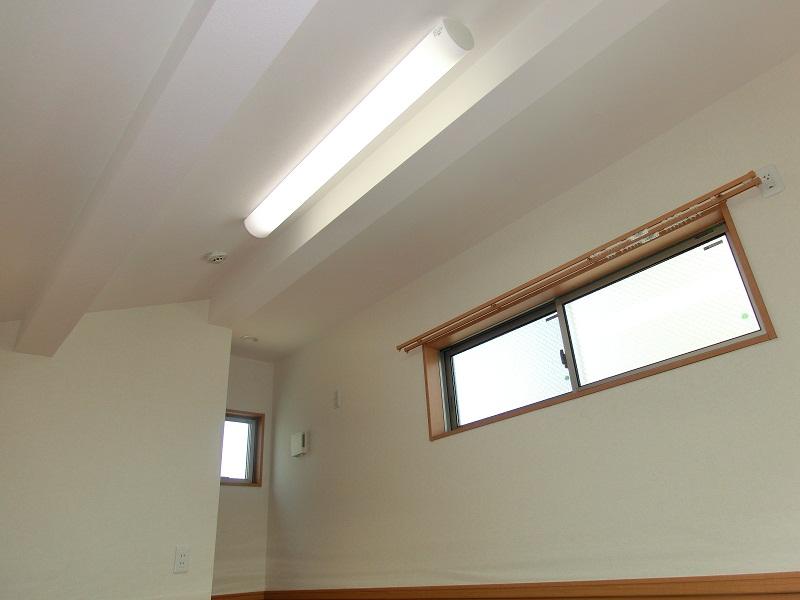 Children's room
子供部屋
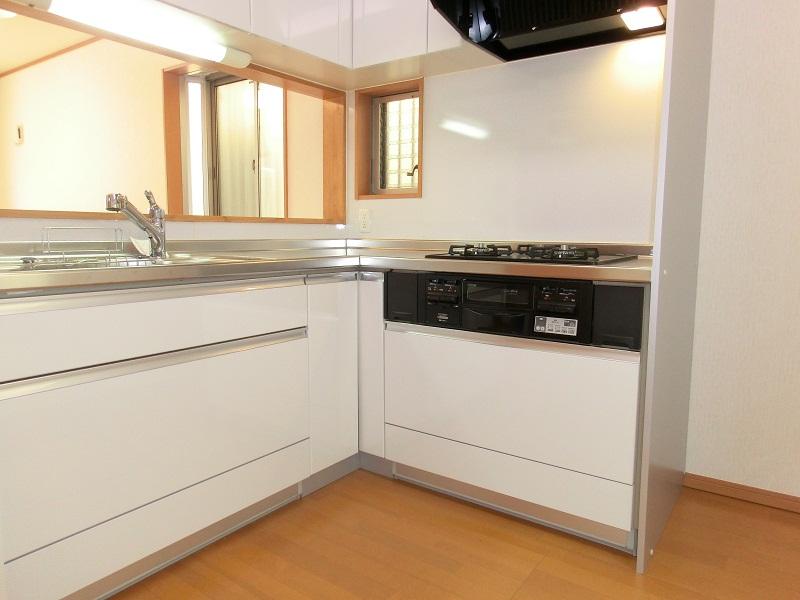 Kitchen
キッチン
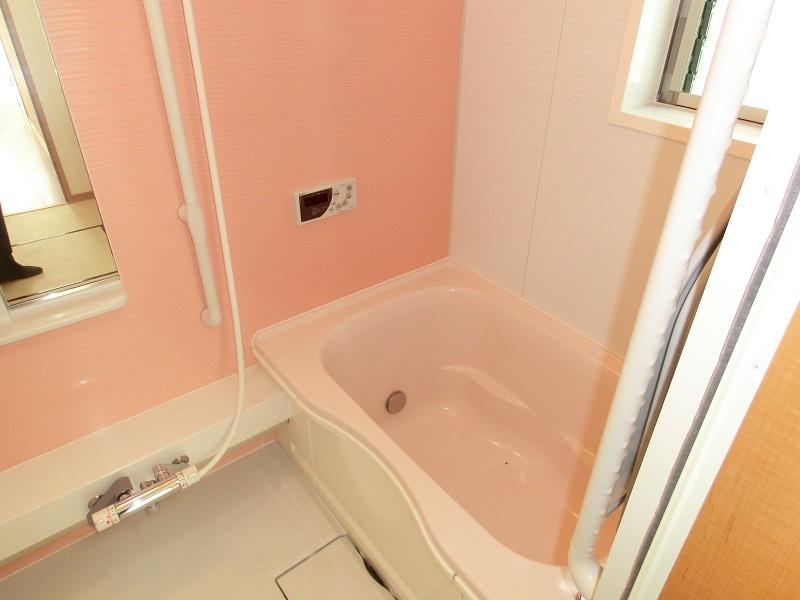 Bathroom
浴室
Primary school小学校 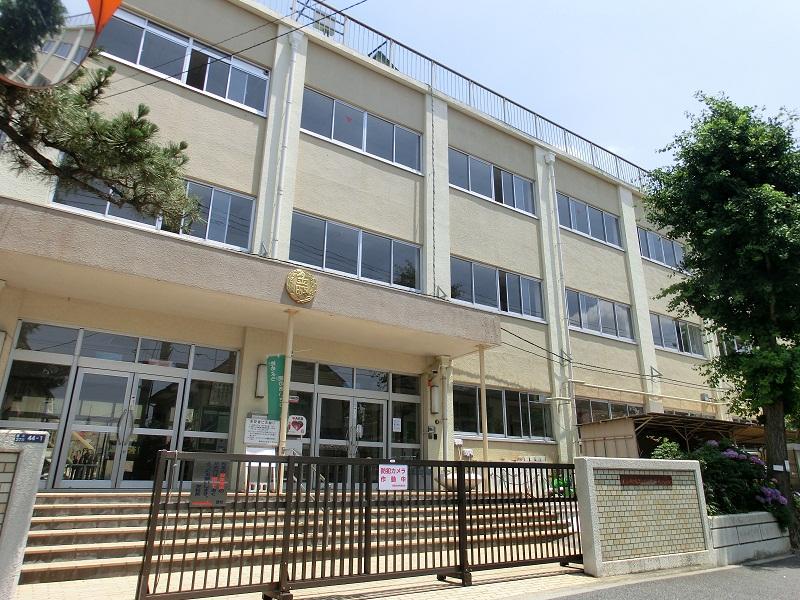 129m up to elementary school Katsushika Tatsugane cho
葛飾区立金町小学校まで129m
Streets around周辺の街並み 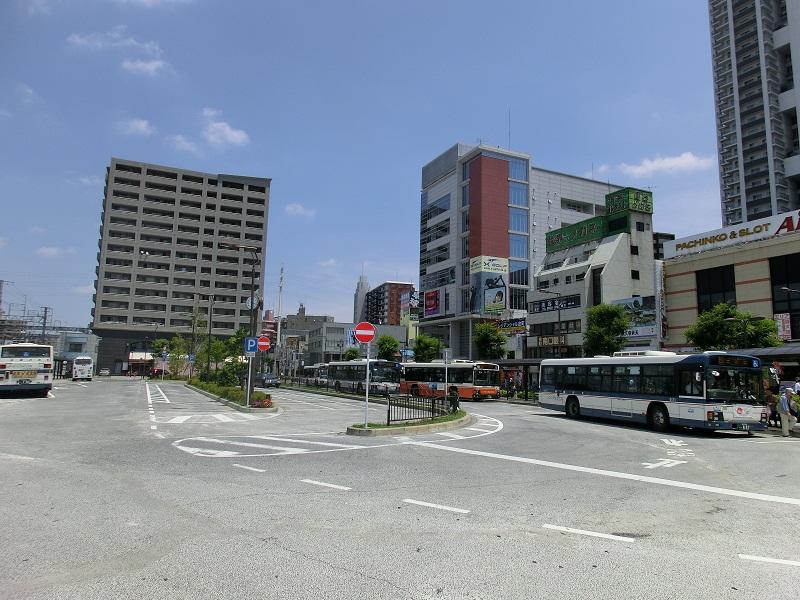 449m to the station roundabout
駅前ロータリーまで449m
Convenience storeコンビニ 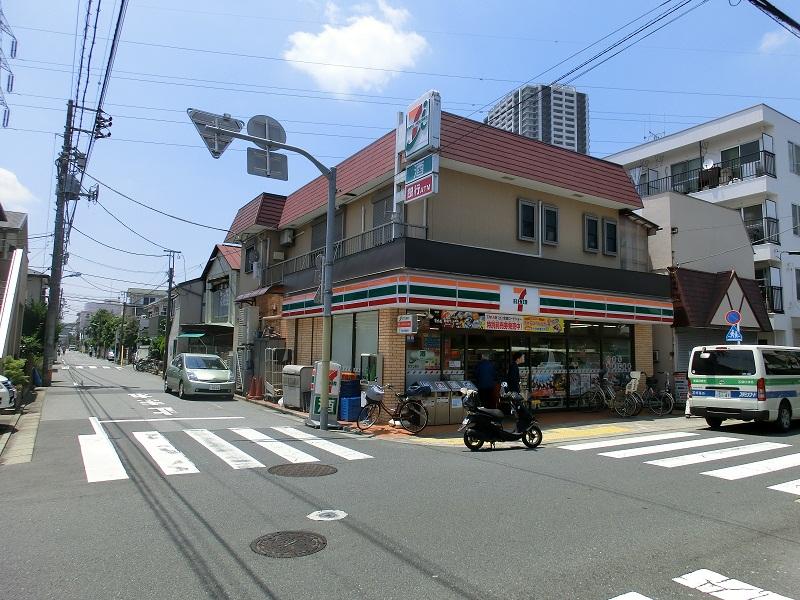 184m until the Seven-Eleven store Kanamachi
セブンイレブン金町店まで184m
Other Environmental Photoその他環境写真 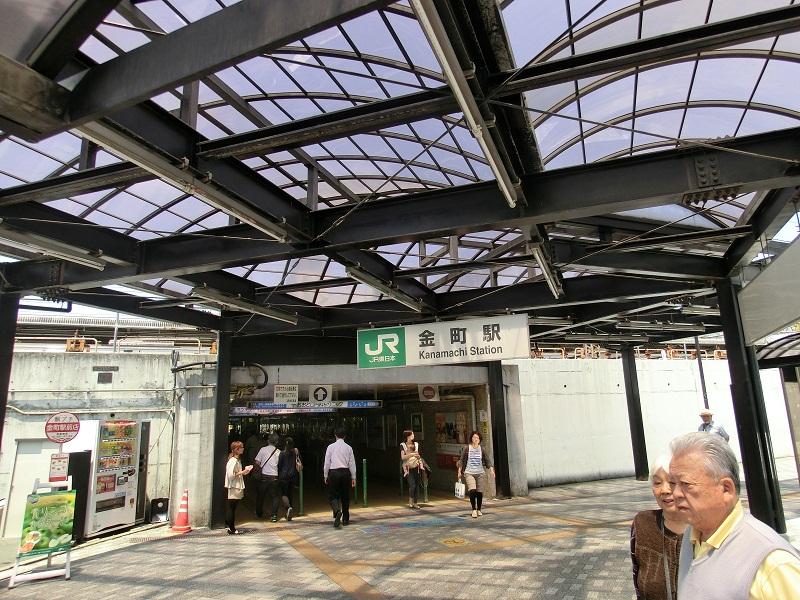 Joban Line Kanamachi 620m to the Train Station
常磐線金町駅まで620m
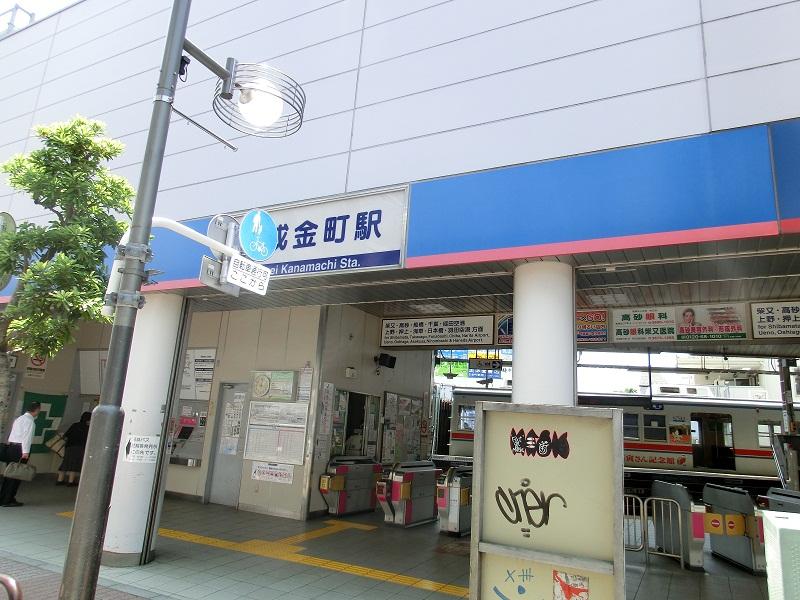 620m until Keiseikanamachi Station
京成金町駅まで620m
Hospital病院 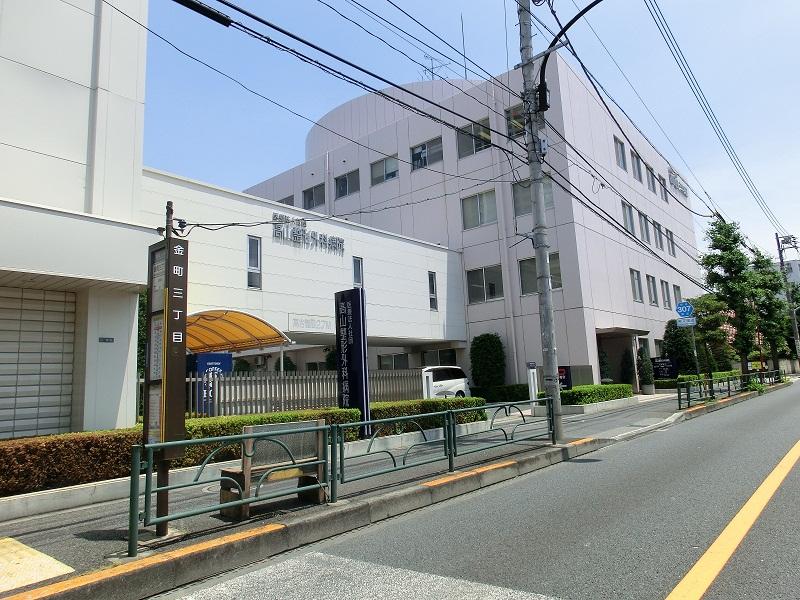 510m to alpine orthopedic
高山整形外科まで510m
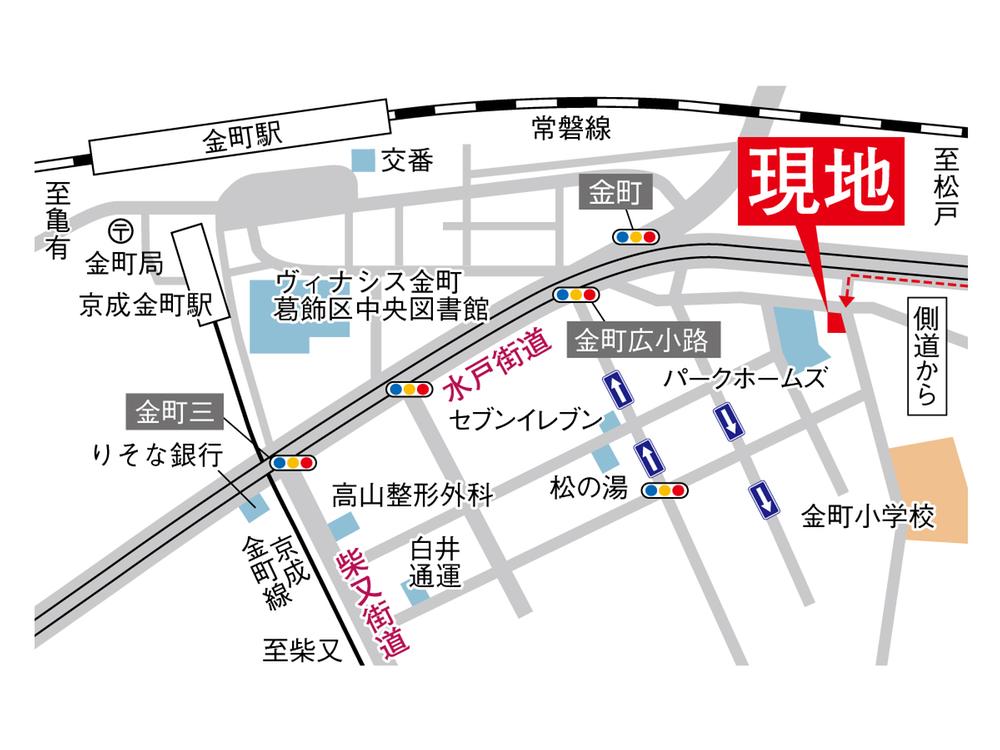 Local guide map
現地案内図
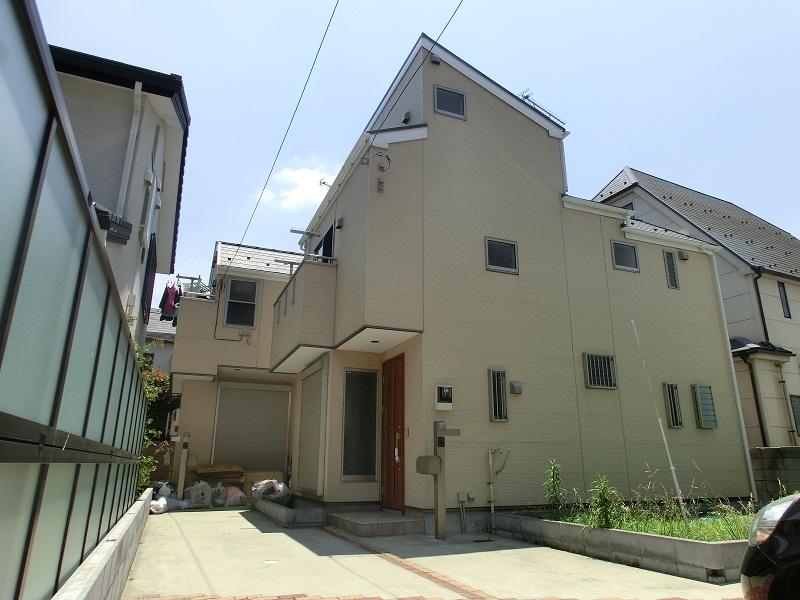 Local appearance photo
現地外観写真
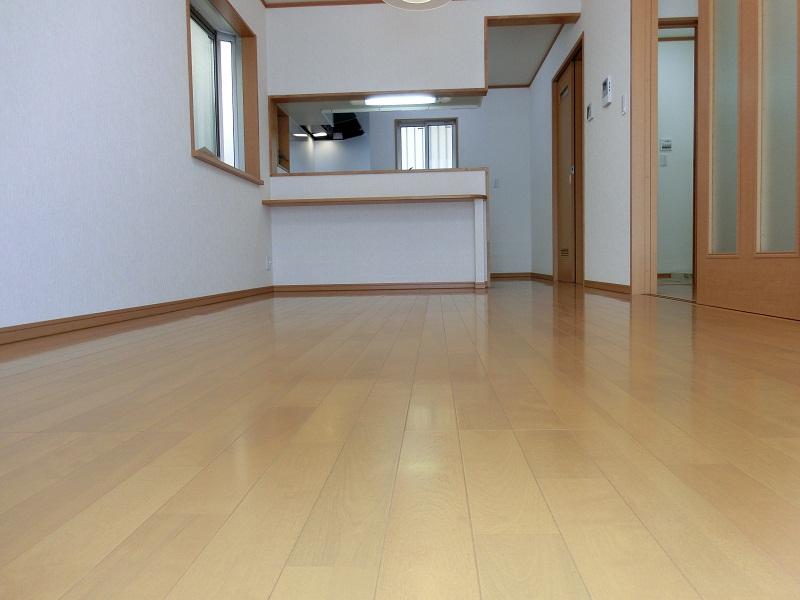 Living
リビング
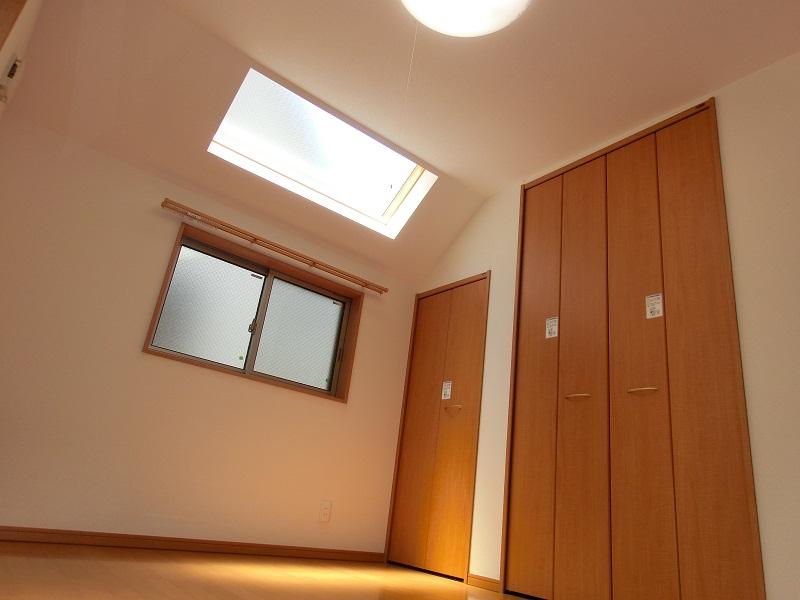 Non-living room
リビング以外の居室
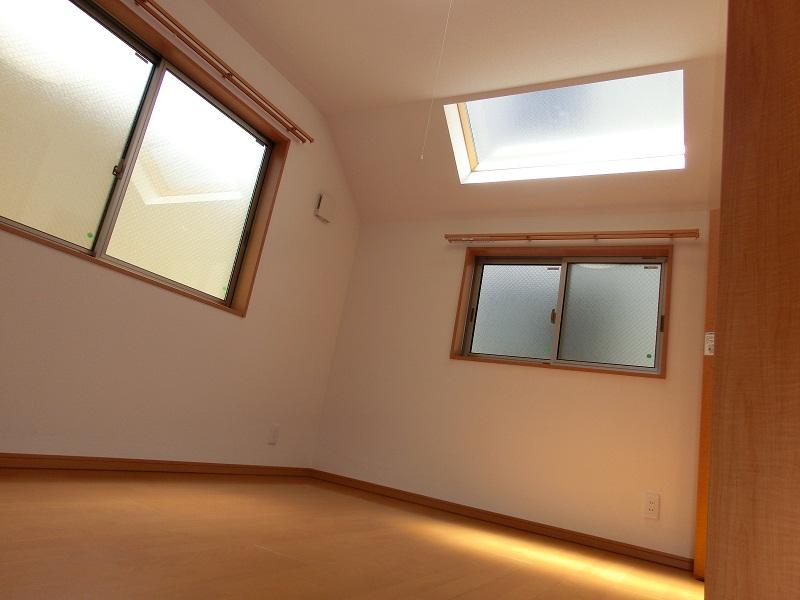 Non-living room
リビング以外の居室
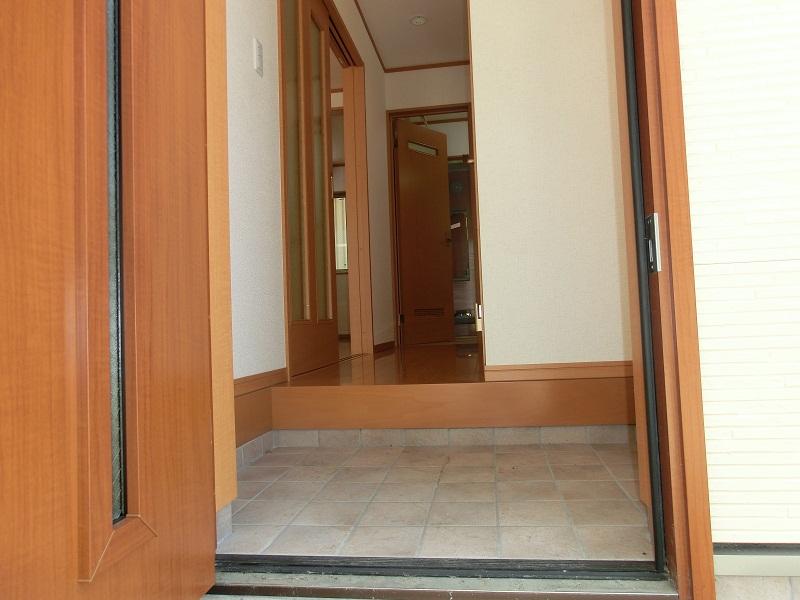 Entrance
玄関
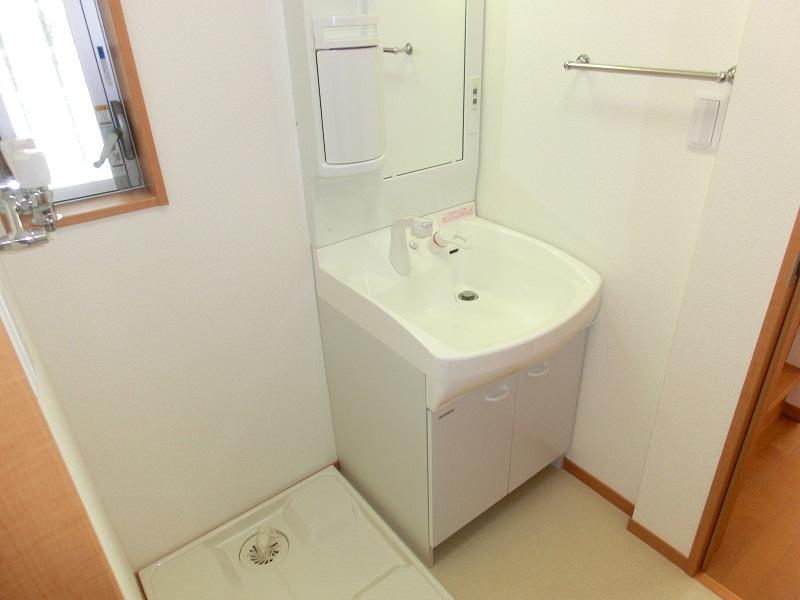 Wash basin, toilet
洗面台・洗面所
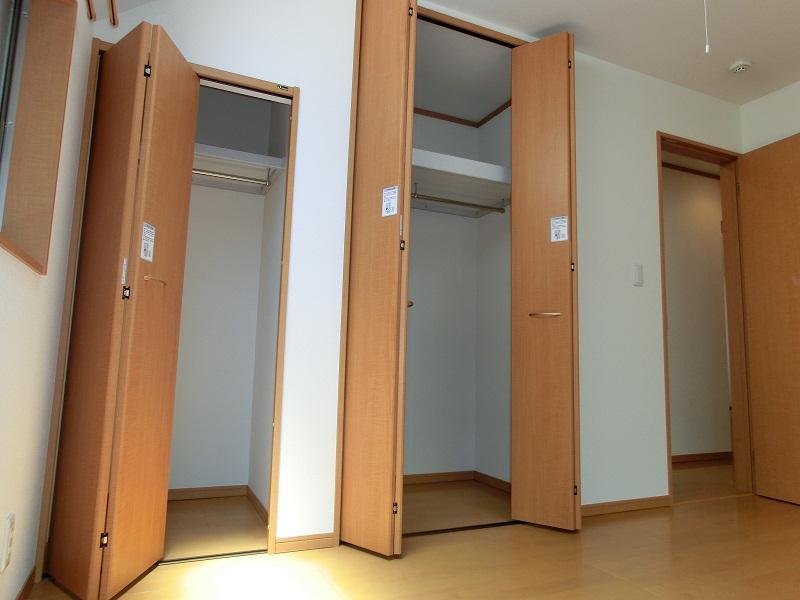 Receipt
収納
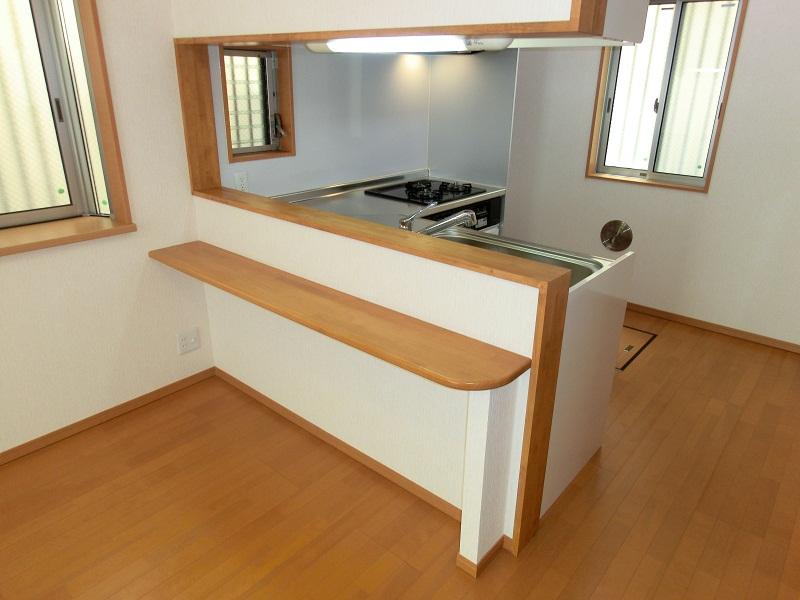 Other introspection
その他内観
Location
|






















