New Homes » Kanto » Tokyo » Katsushika
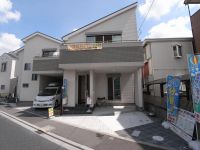 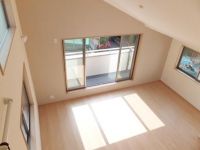
| | Katsushika-ku, Tokyo 東京都葛飾区 |
| JR Joban Line "Kameari" 12 minutes Iizuka HashiAyumi 2 minutes by bus JR常磐線「亀有」バス12分飯塚橋歩2分 |
| [It is the seller direct sales! ] ◆ With loft ・ Slope-ceilinged bright LDK ◆ All-electric ◆ Airtight high insulation specification ◆ Use spray insulation foam insulation, The efficiency of the heating and cooling UP! To reduce the monthly utility costs! 【売主直売です!】 ◆ロフト付・勾配天井の明るいLDK ◆オール電化◆高気密高断熱仕様◆断熱に泡の吹付け断熱を使用して、冷暖房の効率をUP!毎月の光熱費を削減します! |
| It is housed rich all-electric homes! Have the equipment specifications up a notch, It enriches the daily lives. 収納豊富なオール電化住宅です!ワンランク上の設備仕様を持ち、毎日の暮らしを充実させます。 |
Features pickup 特徴ピックアップ | | Measures to conserve energy / Corresponding to the flat-35S / Airtight high insulated houses / Pre-ground survey / Energy-saving water heaters / System kitchen / Bathroom Dryer / All room storage / LDK15 tatami mats or more / Or more before road 6m / Washbasin with shower / Face-to-face kitchen / Wide balcony / Toilet 2 places / Bathroom 1 tsubo or more / 2-story / 2 or more sides balcony / Double-glazing / Warm water washing toilet seat / loft / The window in the bathroom / TV monitor interphone / Water filter / Living stairs / All-electric / Flat terrain 省エネルギー対策 /フラット35Sに対応 /高気密高断熱住宅 /地盤調査済 /省エネ給湯器 /システムキッチン /浴室乾燥機 /全居室収納 /LDK15畳以上 /前道6m以上 /シャワー付洗面台 /対面式キッチン /ワイドバルコニー /トイレ2ヶ所 /浴室1坪以上 /2階建 /2面以上バルコニー /複層ガラス /温水洗浄便座 /ロフト /浴室に窓 /TVモニタ付インターホン /浄水器 /リビング階段 /オール電化 /平坦地 | Event information イベント情報 | | Open House (Please make a reservation beforehand) schedule / Now open ■ Open House held in Sorry to trouble you, but that we have been a complete reservation system, Please tell us the date and time of your choice. ◆ Recommended POINT ◆ Spacious LDK bright and gradient ceiling to loft IH cooking heaters of all-electric homes On the first floor 11.5 Pledge of broad Western-style (may be divided) Attractions is lots of new homes! Please do not come with your family everyone. オープンハウス(事前に必ず予約してください)日程/公開中■オープンハウス開催中 完全ご予約制とさせて頂いておりますお手数ですが、ご希望の日時をお申し付け下さいませ。 ◆おすすめPOINT◆ ロフトに勾配天井と明るく広々としたLDK IHクッキングヒーターのオール電化住宅 1階には11.5帖の広い洋室(分割可) 見どころ盛りだくさんの新築住宅です! ご家族皆様でお越し下さいませ。 | Price 価格 | | 27,800,000 yen 2780万円 | Floor plan 間取り | | 3LDK 3LDK | Units sold 販売戸数 | | 1 units 1戸 | Total units 総戸数 | | 2 units 2戸 | Land area 土地面積 | | 89.67 sq m (registration) 89.67m2(登記) | Building area 建物面積 | | 105.09 sq m 105.09m2 | Driveway burden-road 私道負担・道路 | | West 8m 西8m | Completion date 完成時期(築年月) | | 2013 May 31 2013年5月末 | Address 住所 | | Katsushika-ku, Tokyo fountain 1-7 東京都葛飾区水元1-7 | Traffic 交通 | | JR Joban Line "Kameari" bus 12 minutes Iizuka HashiAyumi 2 minutes Tokyo Metro Chiyoda Line "Kitaayase" walk 30 minutes
Keiseikanamachi line "Keiseikanamachi" walk 33 minutes JR常磐線「亀有」バス12分飯塚橋歩2分東京メトロ千代田線「北綾瀬」歩30分
京成金町線「京成金町」歩33分
| Related links 関連リンク | | [Related Sites of this company] 【この会社の関連サイト】 | Contact お問い合せ先 | | (Ltd.) first housing Koshigaya Branch TEL: 0800-603-1204 [Toll free] mobile phone ・ Also available from PHS
Caller ID is not notified
Please contact the "saw SUUMO (Sumo)"
If it does not lead, If the real estate company (株)第一住宅越谷支店TEL:0800-603-1204【通話料無料】携帯電話・PHSからもご利用いただけます
発信者番号は通知されません
「SUUMO(スーモ)を見た」と問い合わせください
つながらない方、不動産会社の方は
| Building coverage, floor area ratio 建ぺい率・容積率 | | Building coverage 60% Volume rate of 200% 建ぺい率60% 容積率200% | Time residents 入居時期 | | Immediate available 即入居可 | Land of the right form 土地の権利形態 | | Ownership 所有権 | Structure and method of construction 構造・工法 | | Wooden construction method 木造軸組工法 | Construction 施工 | | First housing 第一住宅 | Use district 用途地域 | | One dwelling 1種住居 | Land category 地目 | | Residential land 宅地 | Overview and notices その他概要・特記事項 | | Building confirmation number: No. 12UDI2S Ken 03674 建築確認番号:第12UDI2S建03674号 | Company profile 会社概要 | | <Seller> Saitama Governor (11) No. 007112 (Ltd.) first housing Koshigaya branch Yubinbango343-0845 Saitama Prefecture Koshigaya Minami Koshigaya 4-12-7 <売主>埼玉県知事(11)第007112号(株)第一住宅越谷支店〒343-0845 埼玉県越谷市南越谷4-12-7 |
Local appearance photo現地外観写真 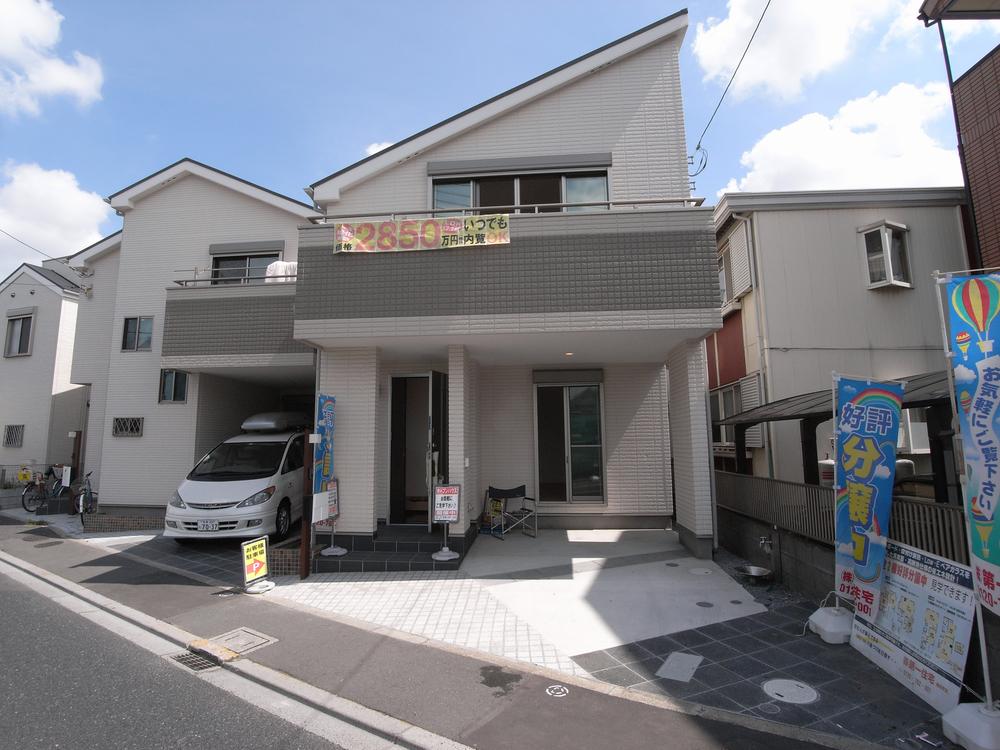 A Building Exterior Photos
A号棟外観写真
Livingリビング 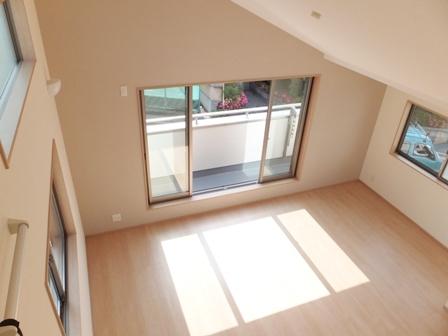 LDK viewed from the loft! Bright is
ロフトから見たLDK!明るいです
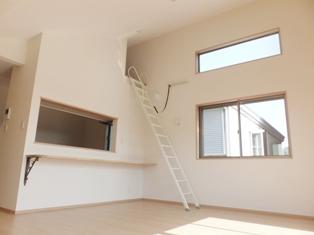 Storage is also safe because I put also LDK loft a feeling of opening of the slope ceiling
勾配天井の開放感のあるLDKロフトも付けましたので収納も安心です
Floor plan間取り図 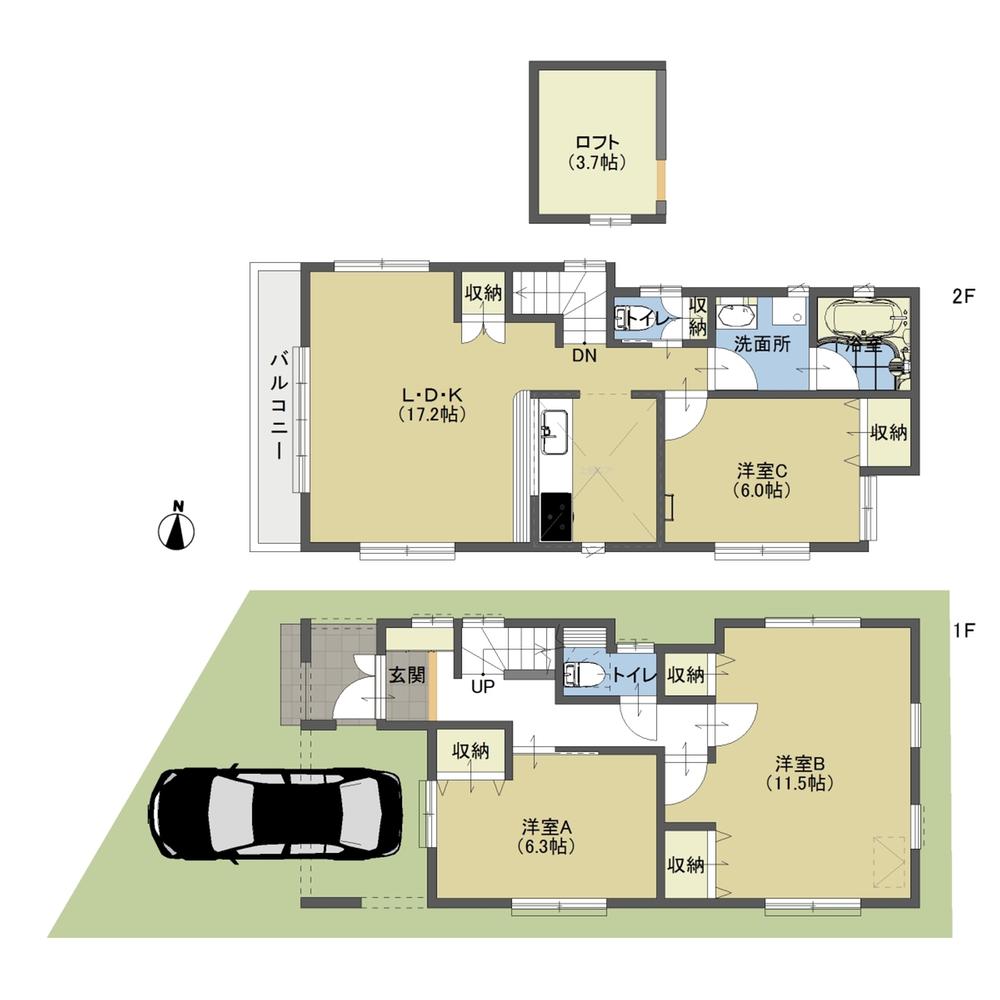 Price 28.5 million yen, 3LDK, Land area 89.67 sq m , Building area 105.09 sq m
価格2850万円、3LDK、土地面積89.67m2、建物面積105.09m2
Livingリビング 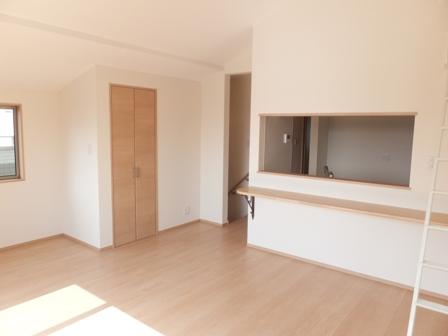 A Building Living with a slope ceiling and loft
A号棟 勾配天井とロフトのあるリビング
Bathroom浴室 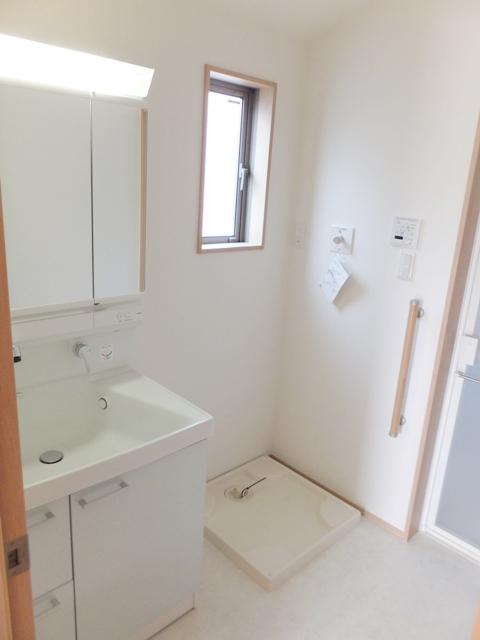 The unit bus Yurrari bus time of heating drying function with
暖房乾燥機能つきのユニットバスゆっらりバスタイムを
Kitchenキッチン 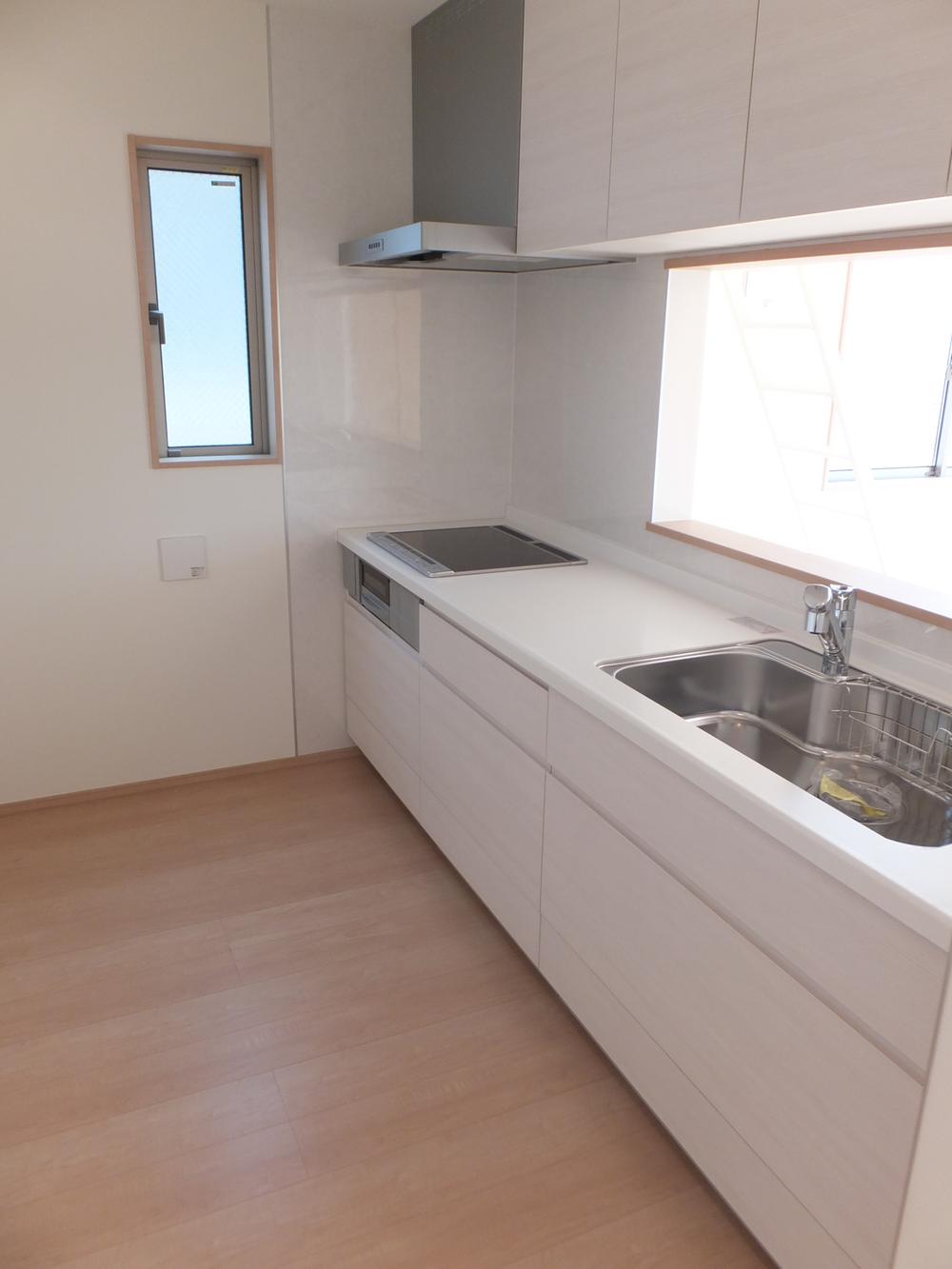 Make full kitchen delicious dishes of white with cleanliness
清潔感のある白のキッチンおいしいお料理をいっぱい作って下さい
Non-living roomリビング以外の居室 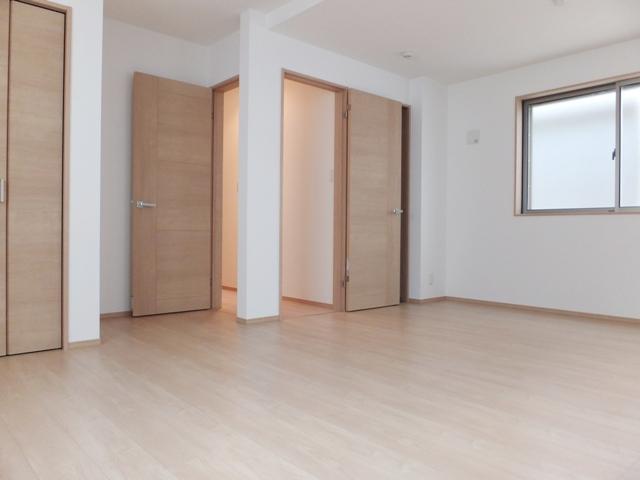 A Western-style Building First floor 11.5 Pledge of Western-style is it is also possible to renovation in two rooms according to the family structure!
A号棟洋室 1階11.5帖の洋室は家族構成に合わせ2部屋に改築する事も可能です!
Toiletトイレ 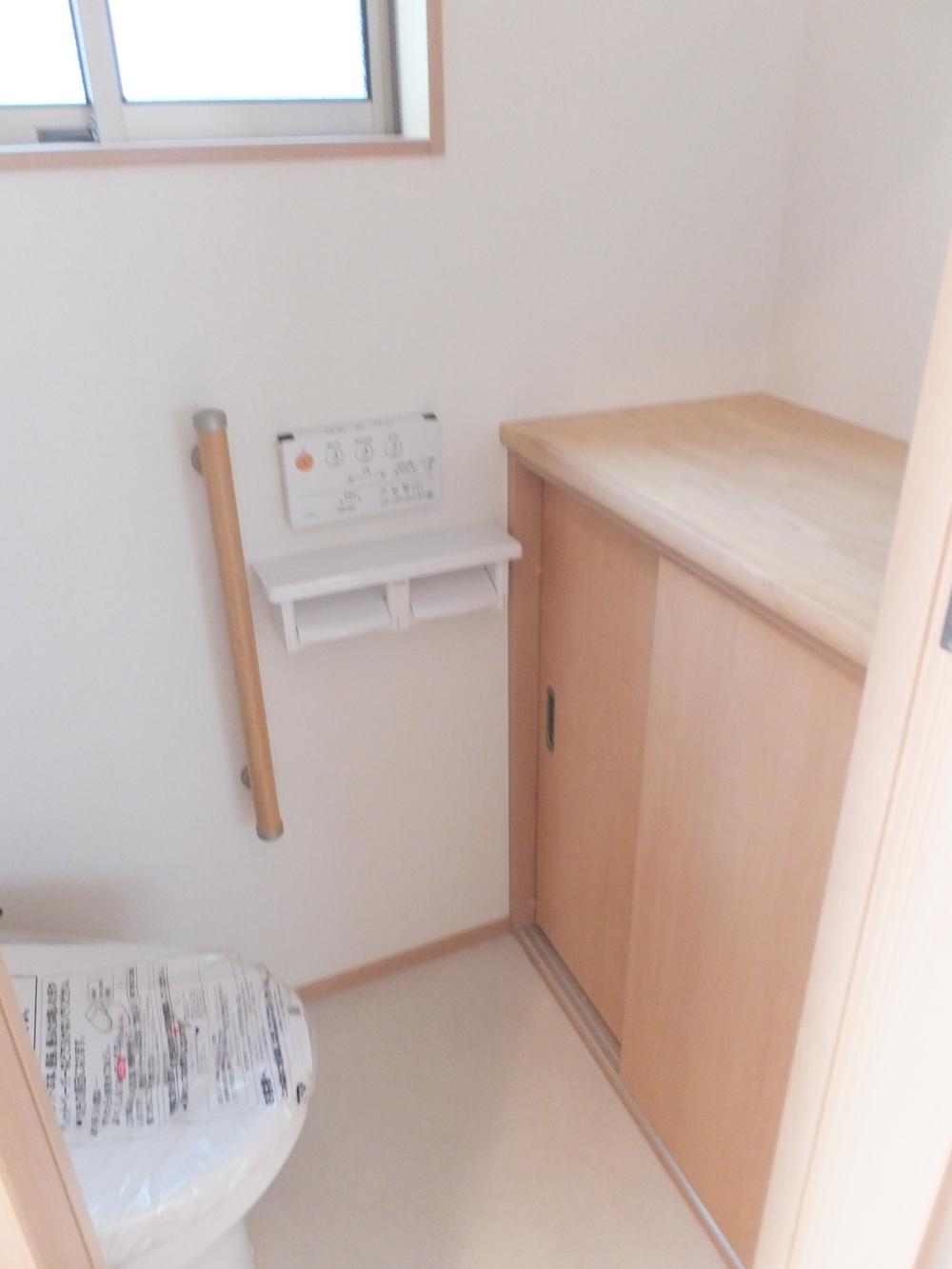 Toilet with storage
収納のあるトイレ
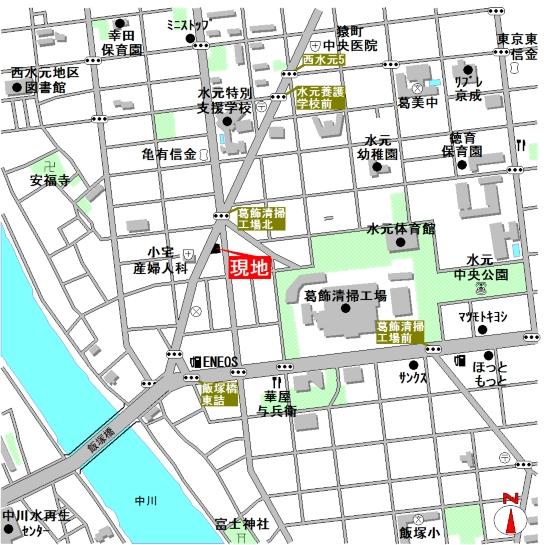 Local guide map
現地案内図
Livingリビング 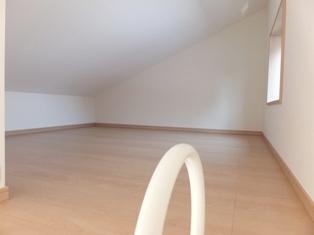 Loft photo
ロフト写真
Bathroom浴室 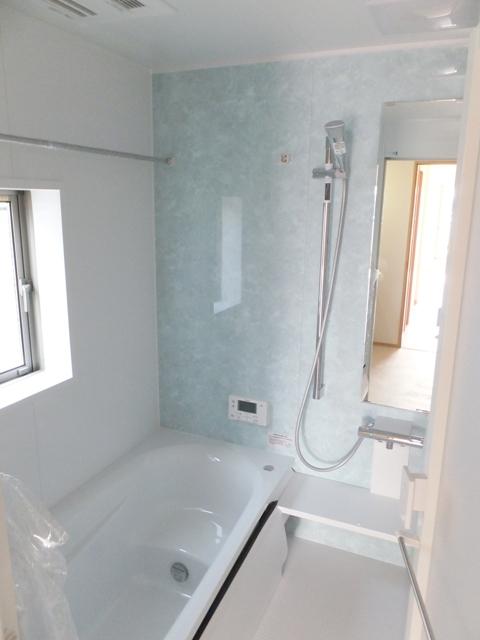 A heated drying function Bathtub is a step type that can sitz bath
暖房乾燥機能付き 浴槽は半身浴のできるステップタイプです
Non-living roomリビング以外の居室 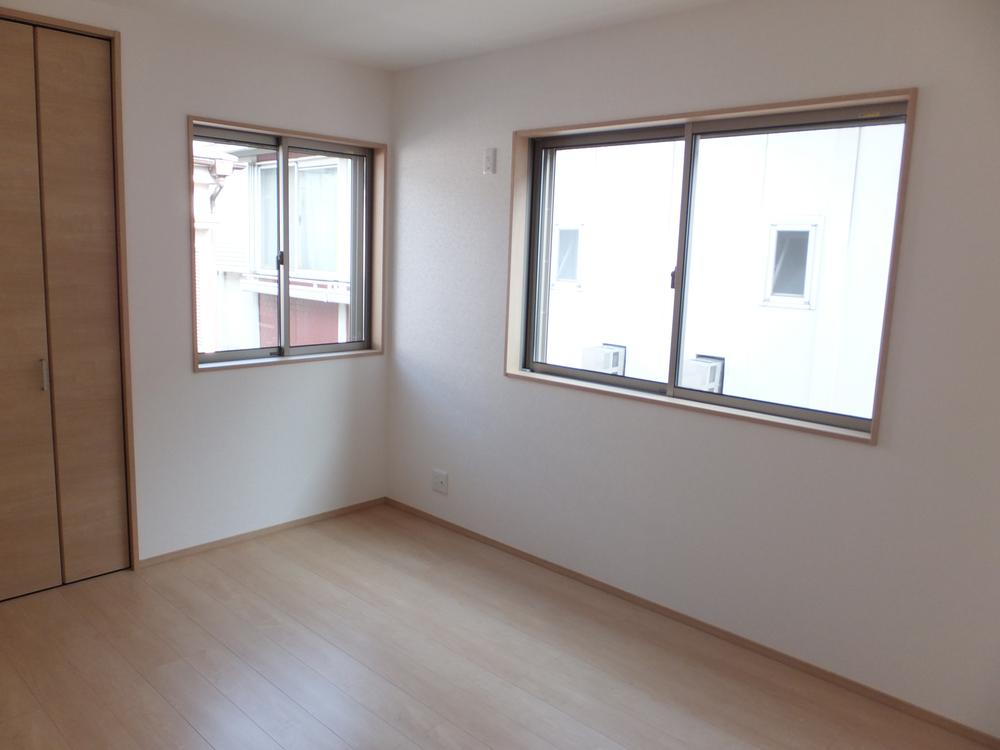 A Western-style Building
A号棟洋室
Livingリビング 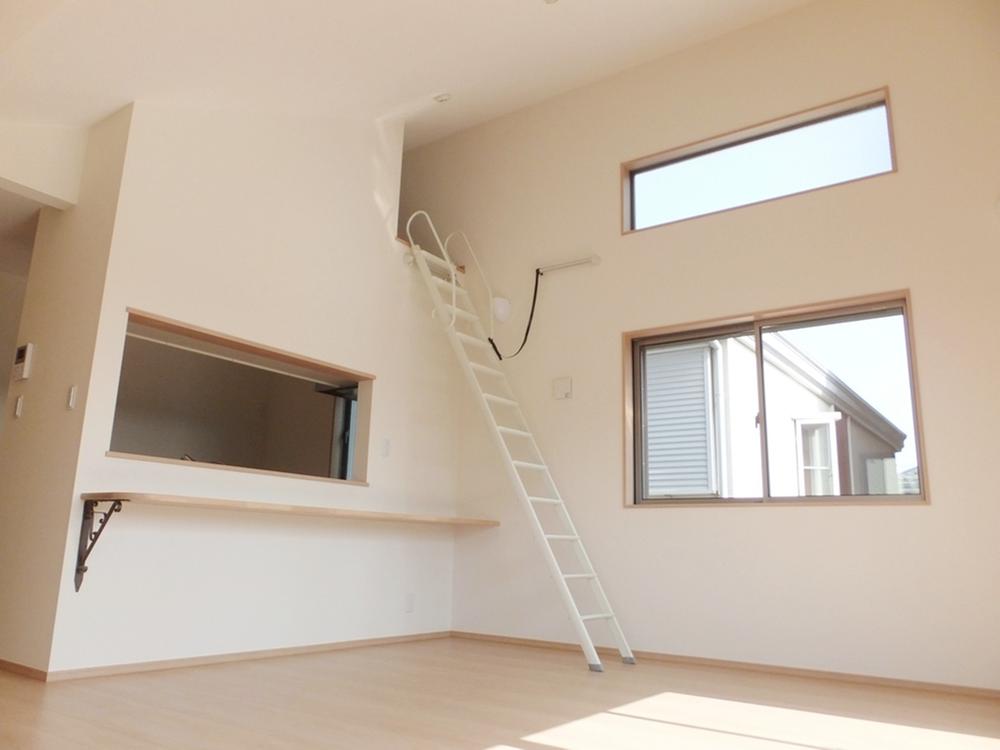 A Building living
A号棟 リビング
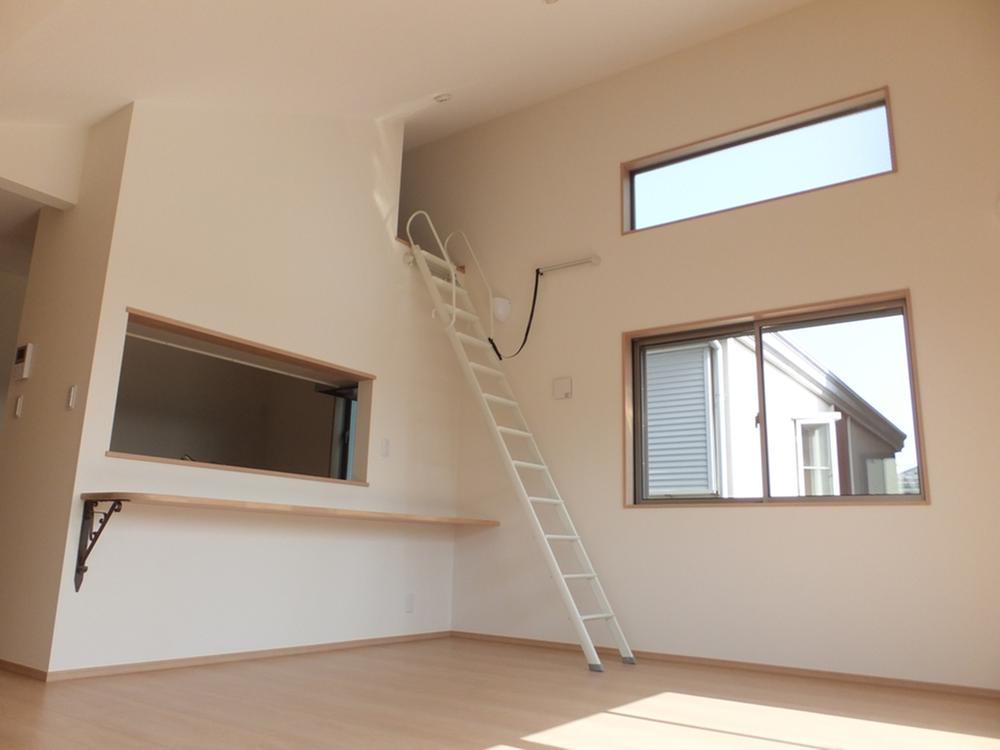 A feeling of opening with a gradient ceiling living room (A Building)
勾配天井で開放感のあるリビング(A号棟)
Receipt収納 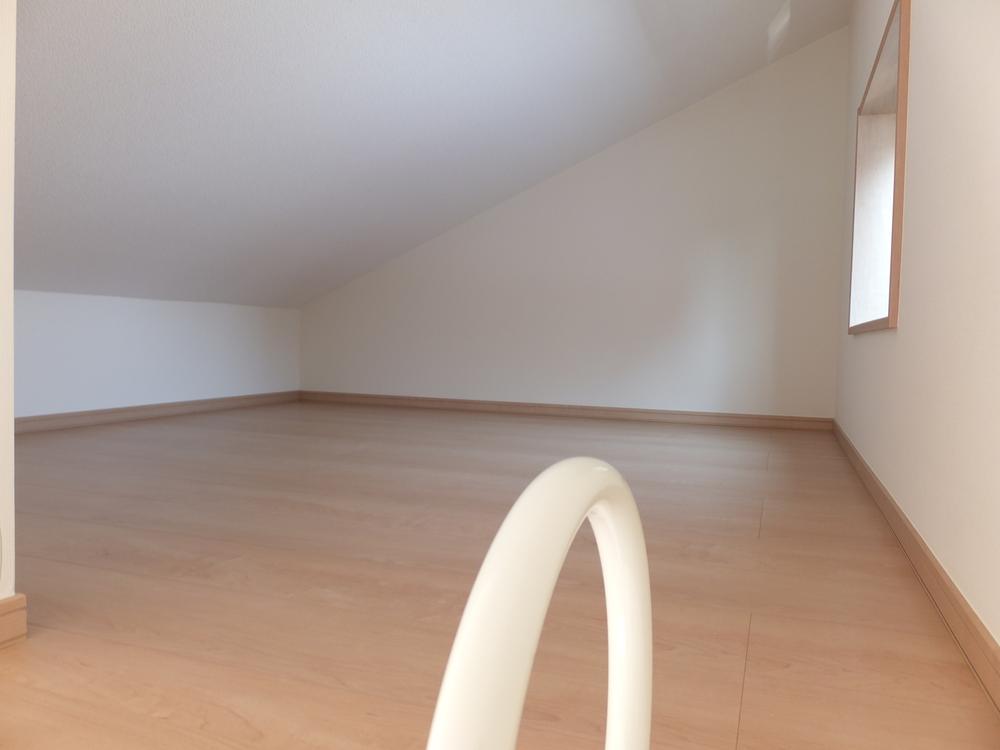 Convenient loft housed in the housing, such as seasonal
季節物などの収納に便利なロフト収納
Location
| 
















