New Homes » Kanto » Tokyo » Katsushika
 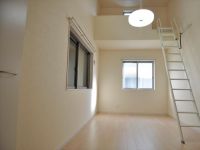
| | Katsushika-ku, Tokyo 東京都葛飾区 |
| JR Joban Line "Kanamachi" walk 24 minutes JR常磐線「金町」歩24分 |
| [Seller direct sale properties] 4 buildings popular in the sale! ! Educational facilities within a 10-minute walk ・ Supermarket ・ hospital ・ Location of public facilities may live aligned. It is Sky balcony house where you can enjoy such as a roof garden and BBQ. 【売主直売物件】4棟好評分譲中!!徒歩10分以内に教育施設・スーパー・病院・公共施設がそろう住みよい立地。屋上庭園やBBQなど楽しめるスカイバルコニー付き住宅です。 |
| ~ Thank you for inquiry a lot of us ~ (Application acceptance will be the first-come-first-served basis. ) ■ Because it is a compartment in contact with the public roads of the south 8m, Also good there is a feeling of freedom per yang. ■ Rooftop Sky balcony of your popularity will spread the width of the living can use the multi-purpose. ■ Bonus repayment Mu, Every month at 100% loan 90,000 yen of payment Please try compared to now rent + parking Badai! If you would like a floor plan of the building that are not posted on the website provides, Please feel free to contact us. To those who inquire, We will tell you the latest information of the property. Of course, local preview is also available! ~ たくさんのお問合せありがとうございます ~ (お申込受付は先着順になります。)■南側8mの公道に接した区画ですので、陽当りも良く解放感があります。■ご好評の屋上スカイバルコニーは多目的に使えて暮らしの幅が広がります。■ボーナス返済無、100%ローンでも毎月9万円台のお支払い 今の家賃+駐車場代と比べてみてください!掲載していない棟の間取り図をご覧になりたい方は、お気軽にお問合せください。お問合せいただいた方には、物件の最新情報をお伝え致します。もちろん現地内覧も可能です! |
Features pickup 特徴ピックアップ | | Pre-ground survey / Super close / System kitchen / Bathroom Dryer / Siemens south road / Or more before road 6m / Shaping land / Face-to-face kitchen / Toilet 2 places / 2-story / Underfloor Storage / The window in the bathroom / All living room flooring / Dish washing dryer / City gas / roof balcony / Flat terrain / Floor heating / rooftop 地盤調査済 /スーパーが近い /システムキッチン /浴室乾燥機 /南側道路面す /前道6m以上 /整形地 /対面式キッチン /トイレ2ヶ所 /2階建 /床下収納 /浴室に窓 /全居室フローリング /食器洗乾燥機 /都市ガス /ルーフバルコニー /平坦地 /床暖房 /屋上 | Event information イベント情報 | | Open House (Please be sure to ask in advance) schedule / During the public time / 10:00 ~ 19:00 オープンハウス(事前に必ずお問い合わせください)日程/公開中時間/10:00 ~ 19:00 | Price 価格 | | 32 million yen ~ 32,800,000 yen 3200万円 ~ 3280万円 | Floor plan 間取り | | 3LDK 3LDK | Units sold 販売戸数 | | 4 units 4戸 | Total units 総戸数 | | 12 units 12戸 | Land area 土地面積 | | 71.17 sq m ~ 72.4 sq m (measured) 71.17m2 ~ 72.4m2(実測) | Building area 建物面積 | | 78.88 sq m ・ 80.96 sq m (measured) 78.88m2・80.96m2(実測) | Driveway burden-road 私道負担・道路 | | South road 8m, Driveway 4.5m 南側公道8m、私道4.5m | Completion date 完成時期(築年月) | | 2013 in late April 2013年4月下旬 | Address 住所 | | Katsushika-ku, Tokyo fountain 3-7 東京都葛飾区水元3-7 | Traffic 交通 | | JR Joban Line "Kanamachi" walk 24 minutes JR Joban Line "Kanamachi" Jehu 3 minutes JR Joban Line of bus 9 minutes petting "Kameari" walk 42 minutes JR常磐線「金町」歩24分JR常磐線「金町」バス9分ふれあいの家歩3分JR常磐線「亀有」歩42分 | Related links 関連リンク | | [Related Sites of this company] 【この会社の関連サイト】 | Person in charge 担当者より | | [Regarding this property.] Educational facilities within a 10-minute walk ・ Supermarket ・ hospital ・ Location of public facilities may live aligned. 【この物件について】徒歩10分以内に教育施設・スーパー・病院・公共施設がそろう住みよい立地。 | Contact お問い合せ先 | | TEL: 0800-808-9410 [Toll free] mobile phone ・ Also available from PHS
Caller ID is not notified
Please contact the "saw SUUMO (Sumo)"
If it does not lead, If the real estate company TEL:0800-808-9410【通話料無料】携帯電話・PHSからもご利用いただけます
発信者番号は通知されません
「SUUMO(スーモ)を見た」と問い合わせください
つながらない方、不動産会社の方は
| Most price range 最多価格帯 | | 32 million yen (4 units) 3200万円台(4戸) | Building coverage, floor area ratio 建ぺい率・容積率 | | Kenpei rate: 60%, Volume ratio: 200% 建ペい率:60%、容積率:200% | Time residents 入居時期 | | Consultation 相談 | Land of the right form 土地の権利形態 | | Ownership 所有権 | Structure and method of construction 構造・工法 | | Wooden 2-story 木造2階建 | Use district 用途地域 | | One middle and high 1種中高 | Overview and notices その他概要・特記事項 | | Building confirmation number: No. H24 confirmation architecture Katsushika 00145 other 建築確認番号:第H24確認建築葛飾区00145号他 | Company profile 会社概要 | | <Seller> Governor of Tokyo (8) No. 043915 (Corporation) Tokyo Metropolitan Government Building Lots and Buildings Transaction Business Association (Corporation) metropolitan area real estate Fair Trade Council member (Ltd.) school house head office operating one part Yubinbango125-0035 Katsushika-ku, Tokyo Minamimizumoto 2-20-10 <売主>東京都知事(8)第043915号(公社)東京都宅地建物取引業協会会員 (公社)首都圏不動産公正取引協議会加盟(株)ガクエン住宅本社営業1部〒125-0035 東京都葛飾区南水元2-20-10 |
Local appearance photo現地外観写真 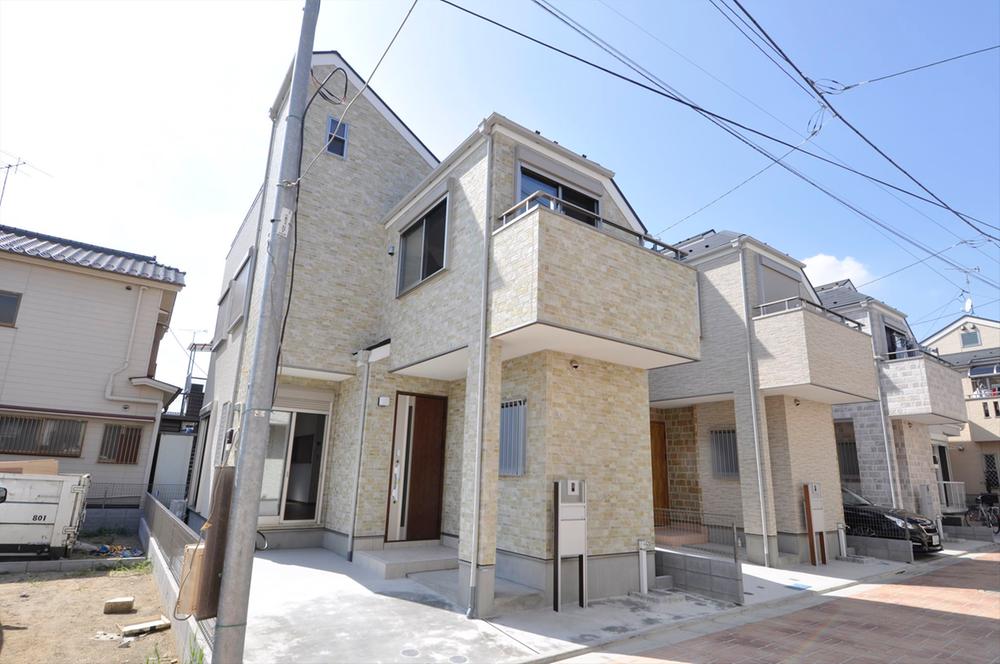 3 Building appearance
3号棟外観
Non-living roomリビング以外の居室 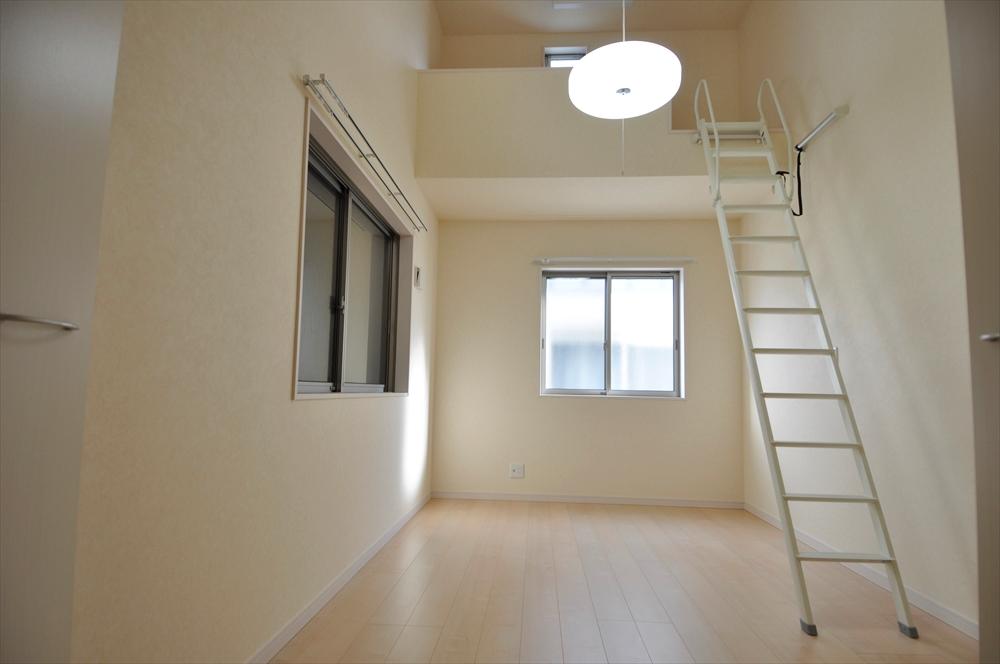 10 Building room with loft
10号棟ロフト付居室
Livingリビング 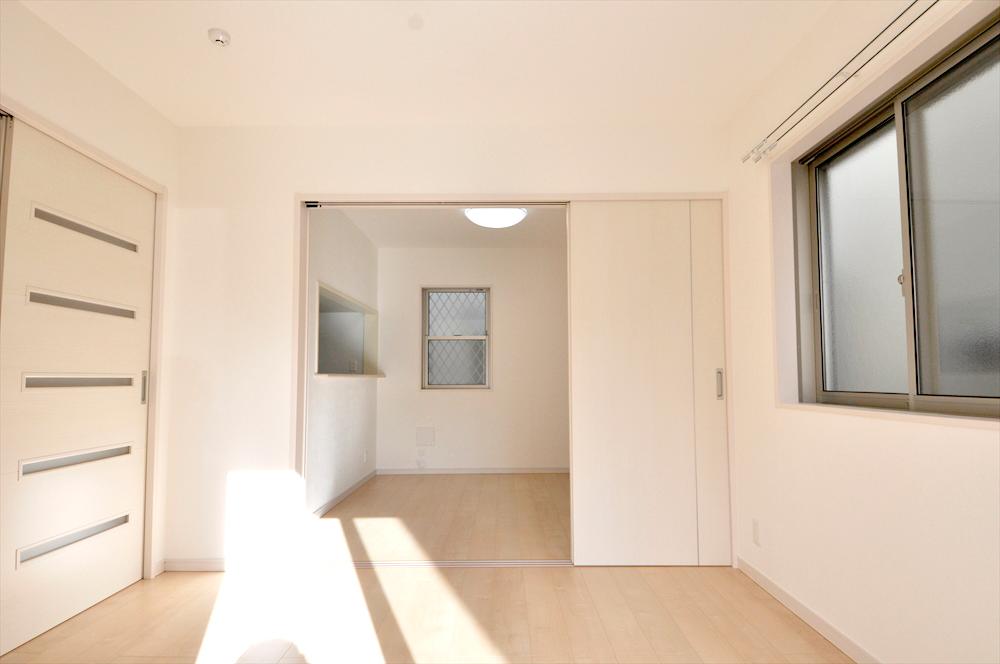 10 Building Living
10号棟リビング
Bathroom浴室 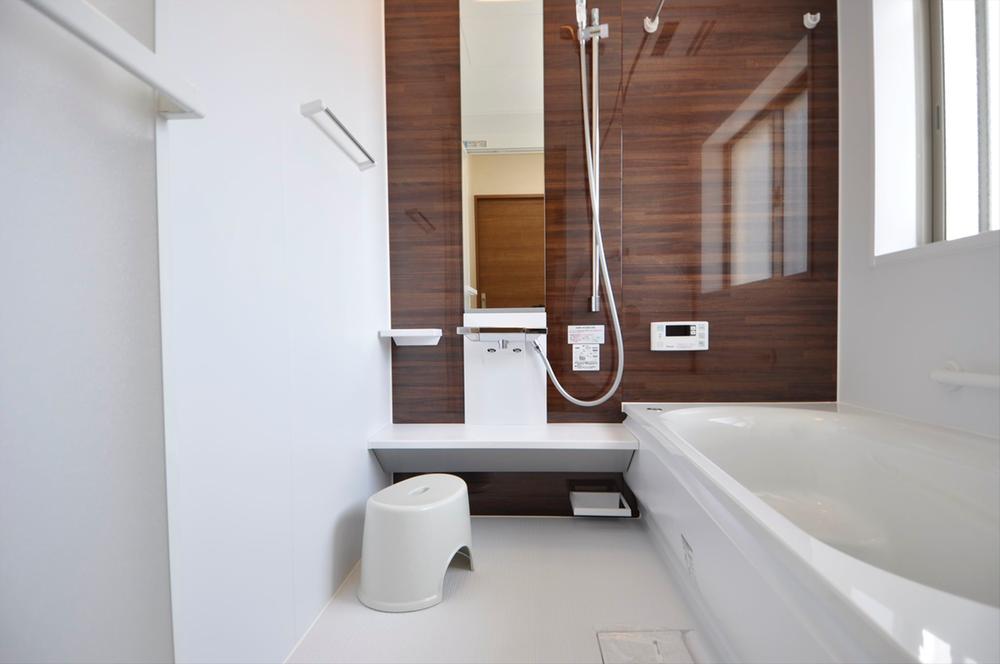 Building 3 bathroom
3号棟浴室
Kitchenキッチン 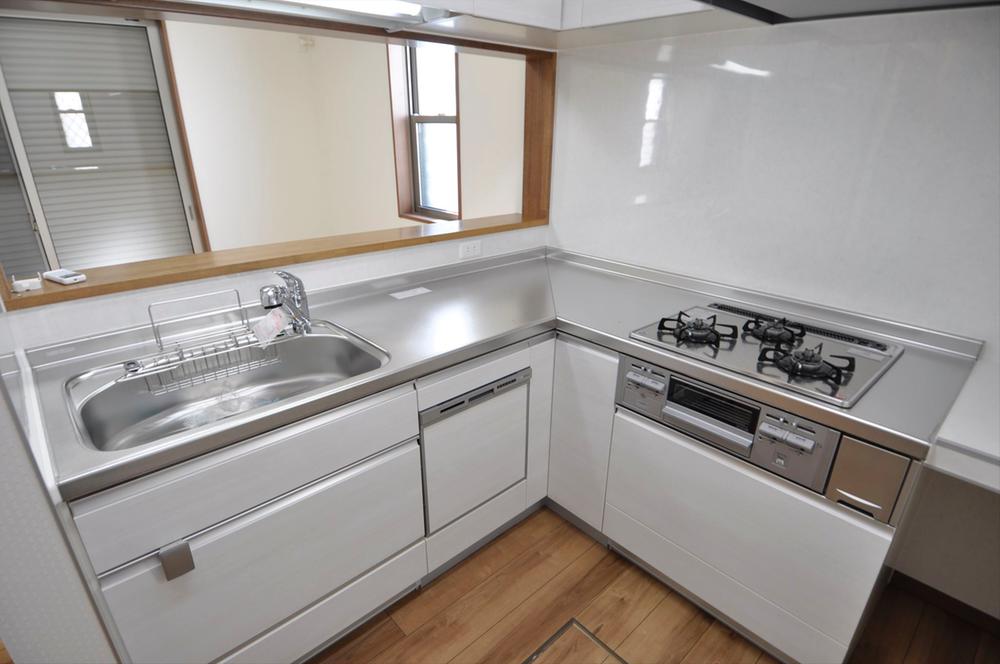 With 3 Building dishwasher system Kitchen
3号棟食洗機付システムキッチン
Floor plan間取り図 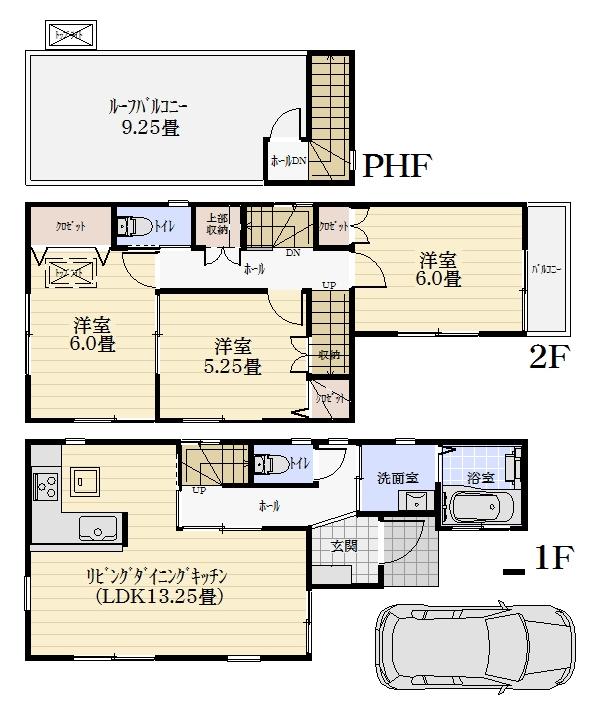 (3 Building), Price 32,800,000 yen, 3LDK, Land area 72.4 sq m , Building area 80.96 sq m
(3号棟)、価格3280万円、3LDK、土地面積72.4m2、建物面積80.96m2
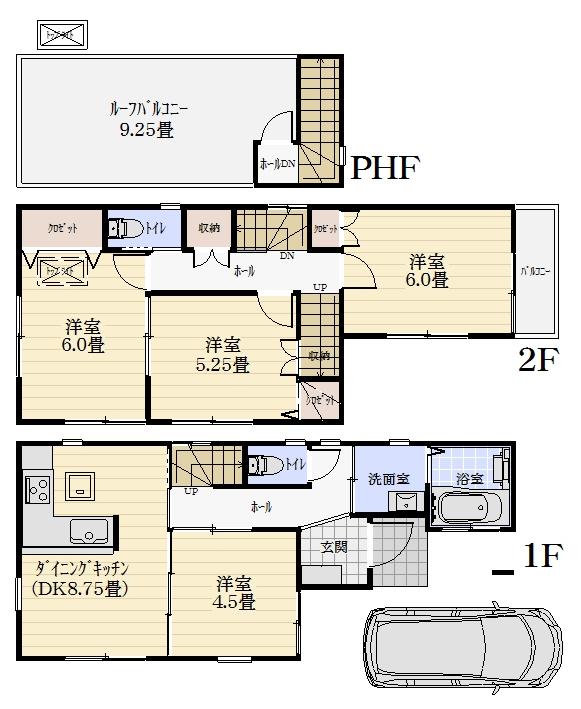 (4 Building), Price 32,500,000 yen, 3LDK, Land area 72.33 sq m , Building area 80.96 sq m
(4号棟)、価格3250万円、3LDK、土地面積72.33m2、建物面積80.96m2
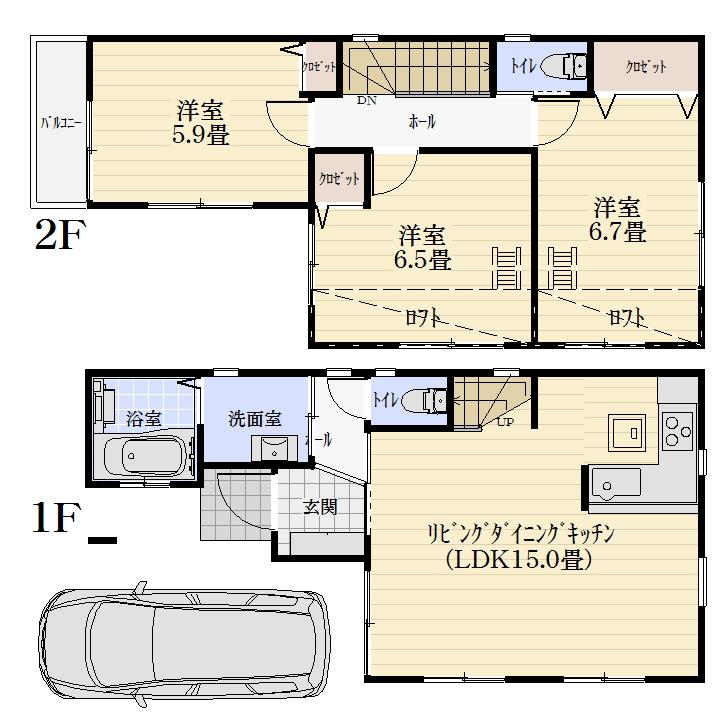 (9 Building), Price 32 million yen, 3LDK, Land area 71.2 sq m , Building area 78.88 sq m
(9号棟)、価格3200万円、3LDK、土地面積71.2m2、建物面積78.88m2
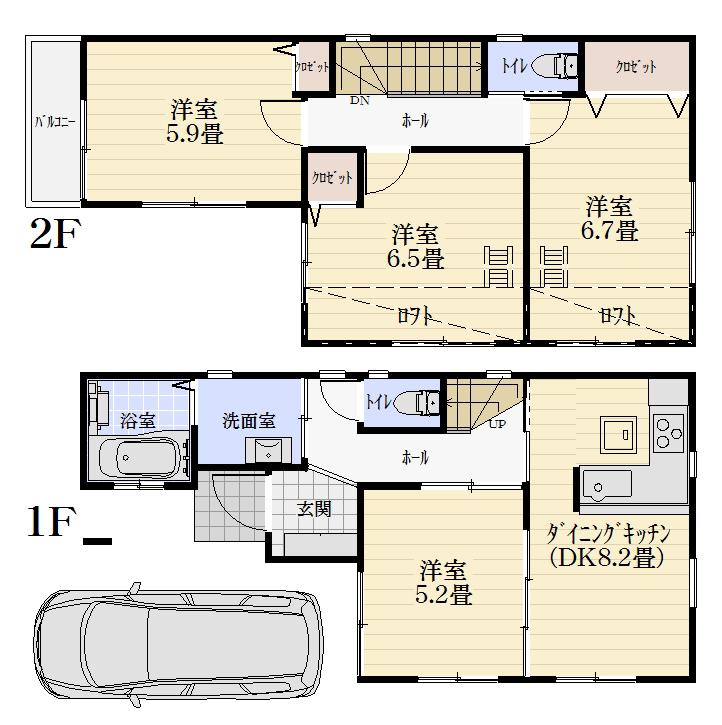 (10 Building), Price 32,300,000 yen, 3LDK, Land area 71.17 sq m , Building area 78.88 sq m
(10号棟)、価格3230万円、3LDK、土地面積71.17m2、建物面積78.88m2
Livingリビング 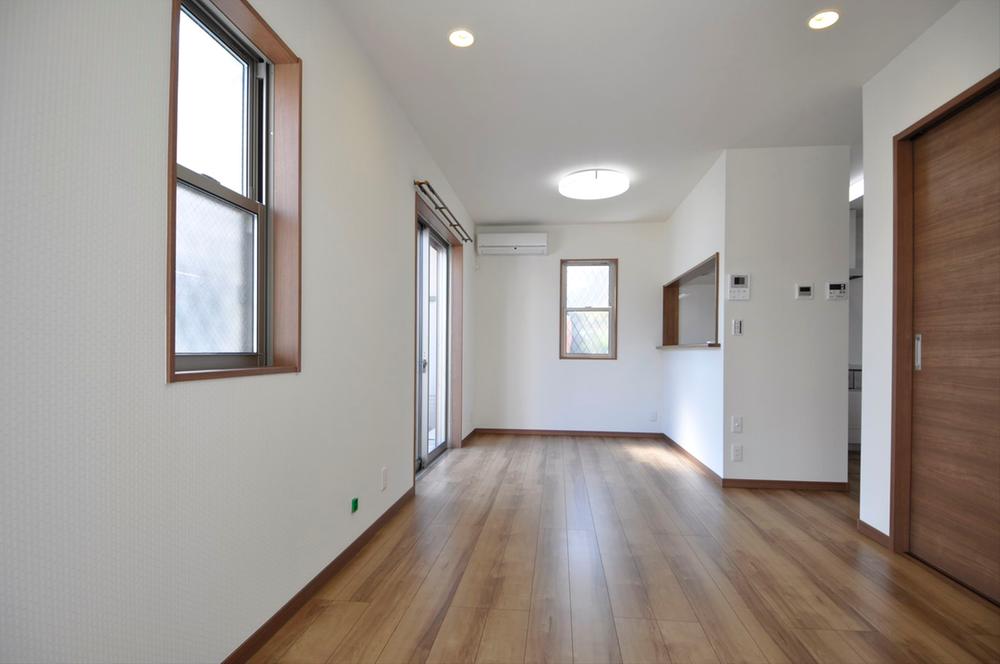 3 Building a living-dining
3号棟リビングダイニング
Balconyバルコニー 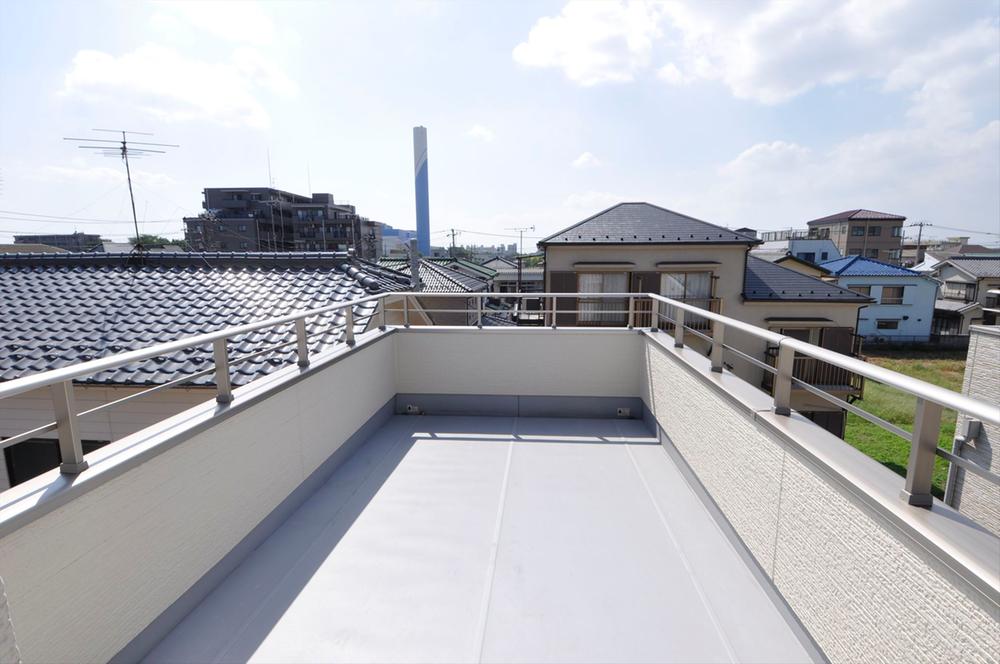 3 Building rooftop balcony
3号棟屋上バルコニー
Kitchenキッチン 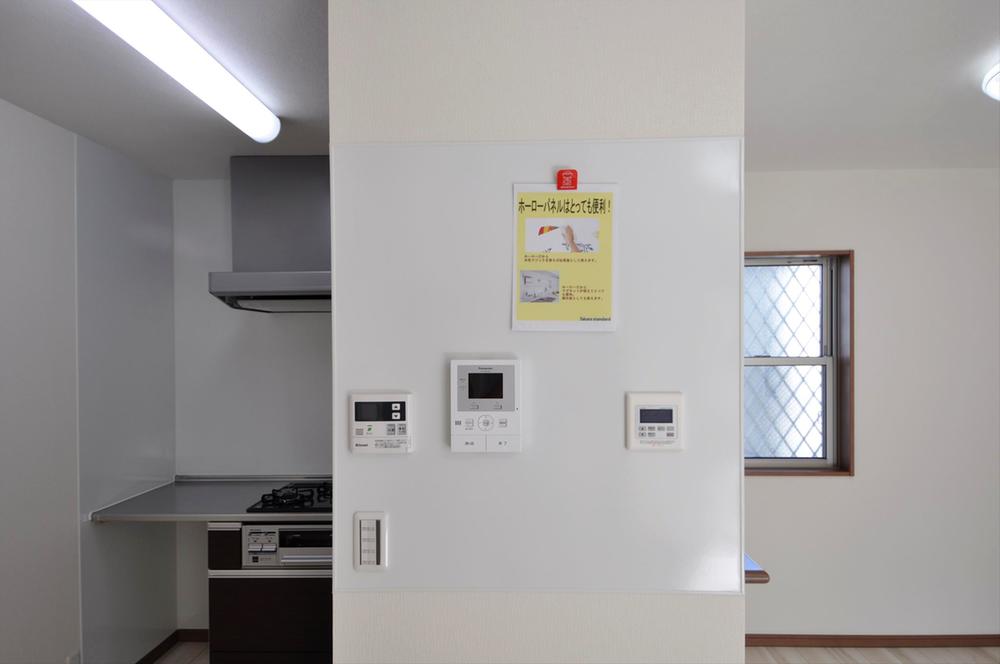 9 Building Message Board
9号棟メッセージボード
Non-living roomリビング以外の居室 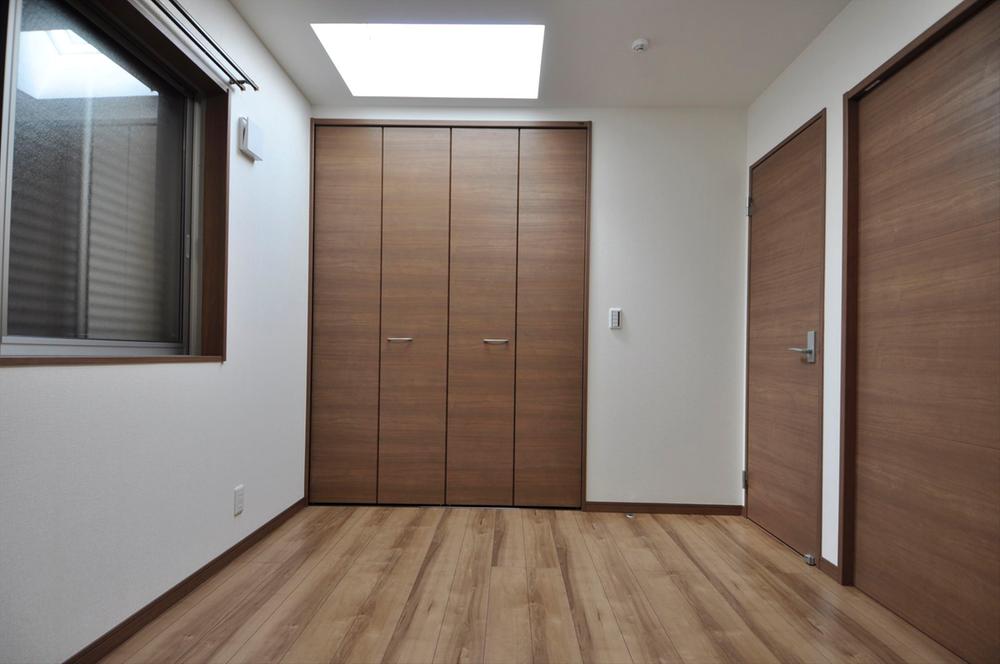 3 Building room with top light
3号棟トップライト付居室
Kitchenキッチン 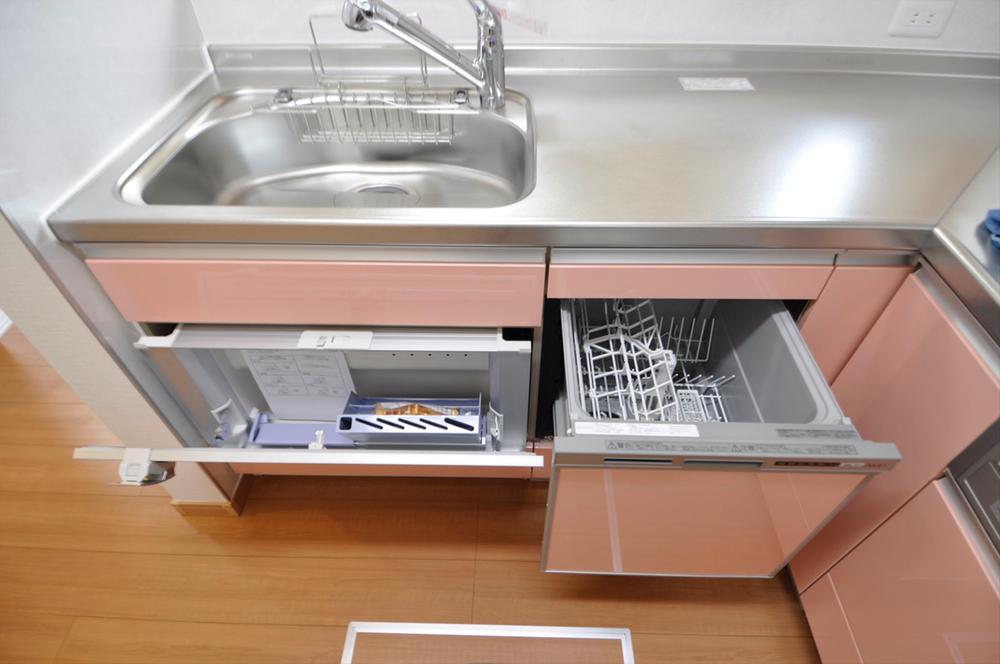 4 system with kitchen Building dishwashers
4号棟食洗機付システムキッチン
Non-living roomリビング以外の居室 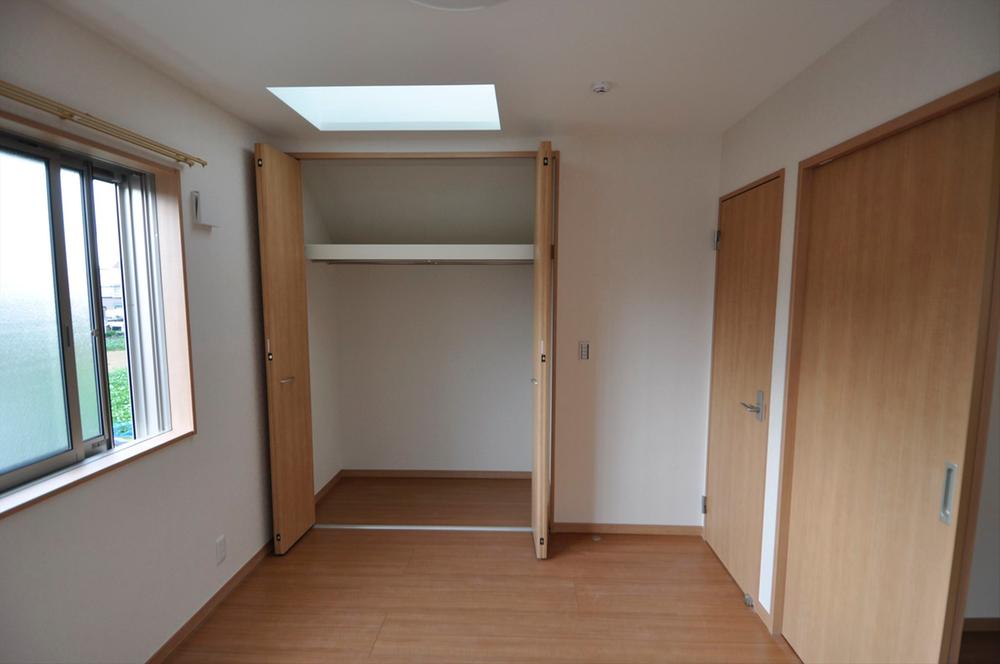 4 Building room with top light
4号棟トップライト付居室
Local appearance photo現地外観写真 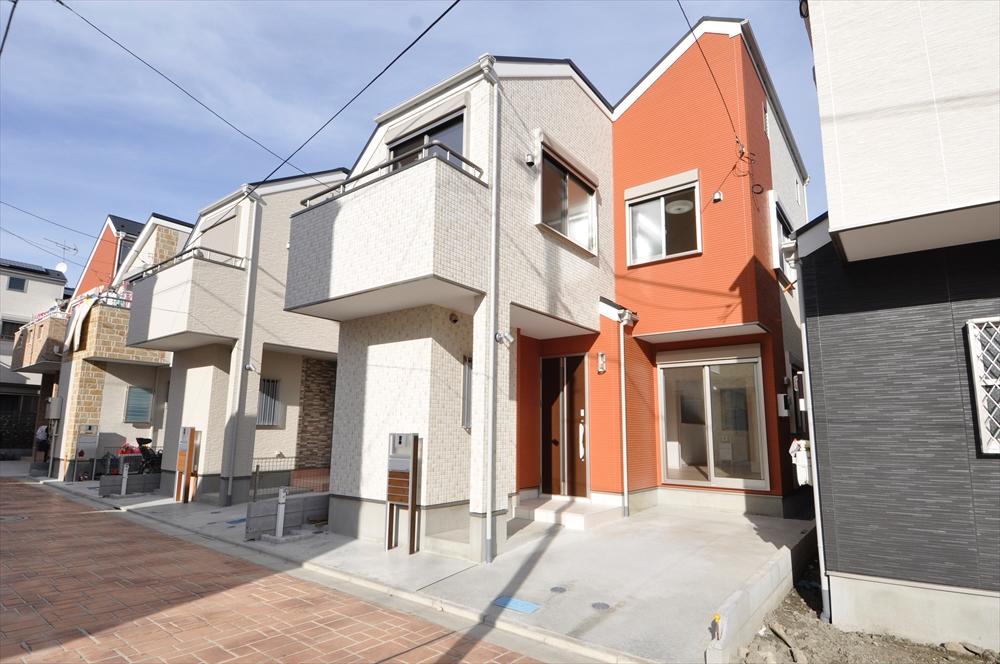 10 Building appearance
10号棟外観
Entrance玄関 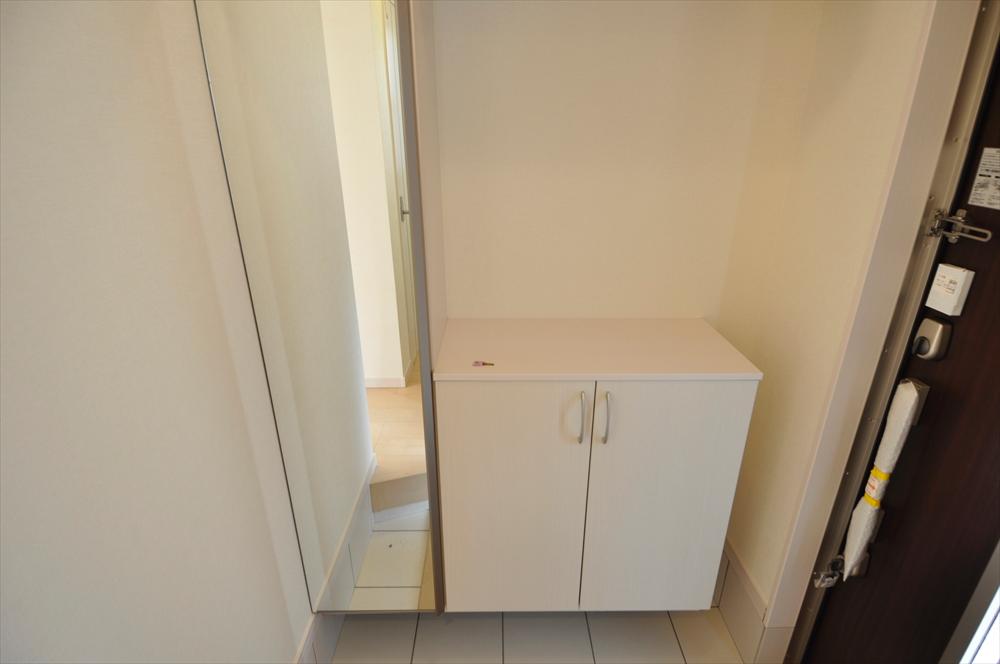 10 Building entrance
10号棟玄関
Kitchenキッチン 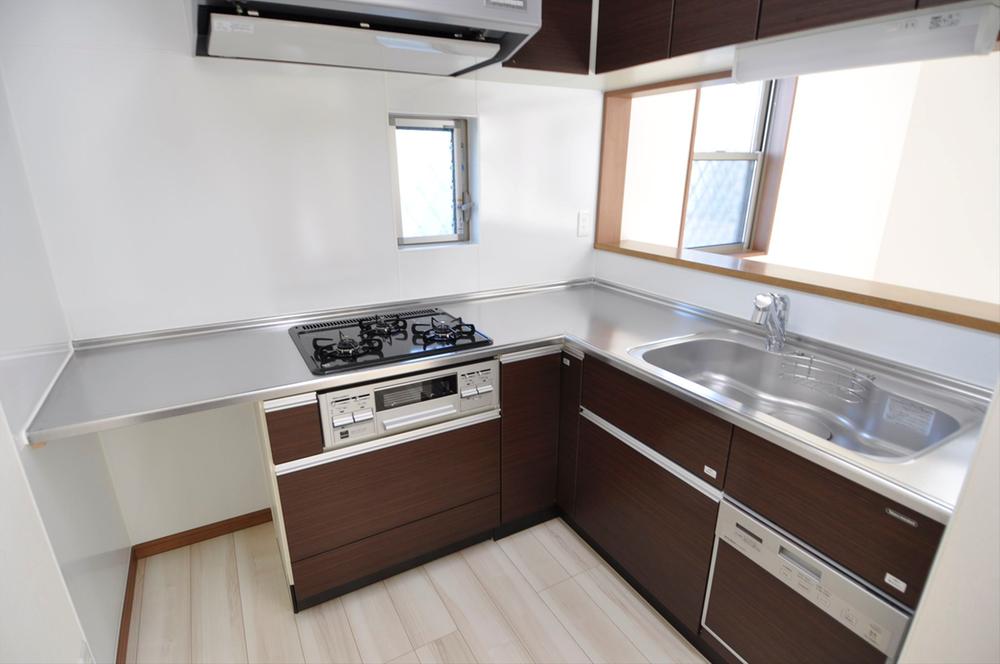 With 9 Building dishwasher system Kitchen
9号棟食洗機付システムキッチン
Bathroom浴室 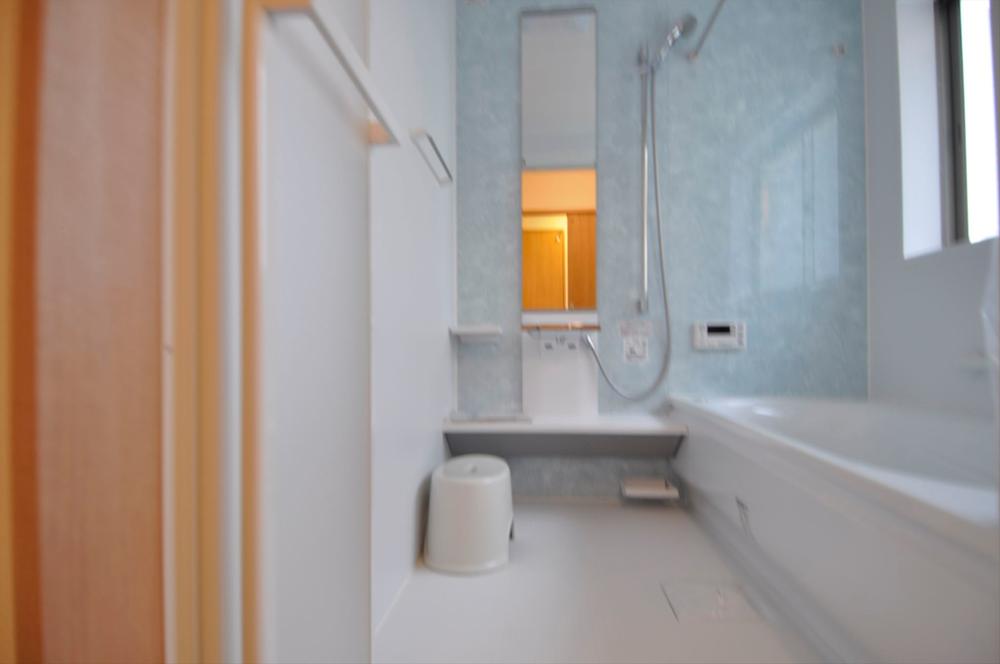 4 Building bathroom
4号棟浴室
Location
|




















