New Homes » Kanto » Tokyo » Katsushika
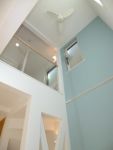 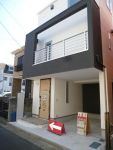
| | Katsushika-ku, Tokyo 東京都葛飾区 |
| Keisei Main Line "Horikiri iris garden" walk 10 minutes 京成本線「堀切菖蒲園」歩10分 |
| [Customers want to stick to the interior] Must-see Specifications! ! Now easier to purchase by significant price revision! 【内装にこだわりたいお客様】必見の仕様!!大幅価格改定によりお求め易くなりました! |
| ■ □ ■ □ ■ □ ■ □ ■ □ ■ □ ■ □ ■ □ ■ □ ■ □ ■ □ ■ □ ■ □ ■ □ ■ □ ■ □ ■ □ ■ □ ■ □ ■ □ ■ Design specifications ■ Is the house a feeling of opening there is a blow-by ■ Parking is high roof ・ Large vehicles is also available parking ■ Quiet residential area ■ Parks and nursery ・ Kindergarten is recommended to close child-rearing family ■ □ ■ □ ■ □ ■ □ ■ □ ■ □ ■ □ ■ □ ■ □ ■ □ ■ □ ■ □ ■ □ ■ □ ■ □ ■ □ ■ □ ■ □ ■ □ ■ □ Local guides Board accepted in 10:00 ~ 19:00 Please feel free to contact. Responsible Nakamoto will be happy to guide you! ↓ For more information, please refer to the following photos ↓ ■□■□■□■□■□■□■□■□■□■□■□■□■□■□■□■□■□■□■□■□■デザイナーズ仕様■吹き抜けがあり開放感のある住宅です■駐車場はハイルーフ・大型車も駐車可能です■静かな住宅街■公園や保育園・幼稚園が近く子育てファミリーにお奨めです■□■□■□■□■□■□■□■□■□■□■□■□■□■□■□■□■□■□■□■□現地案内会受付中10:00 ~ 19:00 お気軽にご連絡下さい。担当中本がご案内させていただきます!↓詳しくは下記写真を参照下さい↓ |
Features pickup 特徴ピックアップ | | Pre-ground survey / Immediate Available / 2 along the line more accessible / Facing south / System kitchen / Yang per good / All room storage / Flat to the station / Starting station / Washbasin with shower / Face-to-face kitchen / 2 or more sides balcony / South balcony / Otobasu / Warm water washing toilet seat / loft / The window in the bathroom / Atrium / TV monitor interphone / Ventilation good / All living room flooring / Or more ceiling height 2.5m / Water filter / Three-story or more / All rooms are two-sided lighting / Flat terrain / Attic storage 地盤調査済 /即入居可 /2沿線以上利用可 /南向き /システムキッチン /陽当り良好 /全居室収納 /駅まで平坦 /始発駅 /シャワー付洗面台 /対面式キッチン /2面以上バルコニー /南面バルコニー /オートバス /温水洗浄便座 /ロフト /浴室に窓 /吹抜け /TVモニタ付インターホン /通風良好 /全居室フローリング /天井高2.5m以上 /浄水器 /3階建以上 /全室2面採光 /平坦地 /屋根裏収納 | Price 価格 | | 31,800,000 yen 3180万円 | Floor plan 間取り | | 3LDK 3LDK | Units sold 販売戸数 | | 1 units 1戸 | Total units 総戸数 | | 1 units 1戸 | Land area 土地面積 | | 49.59 sq m (15.00 square meters) 49.59m2(15.00坪) | Building area 建物面積 | | 86.67 sq m (26.21 square meters), Among the first floor garage 11.12 sq m 86.67m2(26.21坪)、うち1階車庫11.12m2 | Driveway burden-road 私道負担・道路 | | Nothing, North 4m width 無、北4m幅 | Completion date 完成時期(築年月) | | December 2012 2012年12月 | Address 住所 | | Katsushika-ku, Tokyo Horikiri 6 東京都葛飾区堀切6 | Traffic 交通 | | Keisei Main Line "Horikiri iris garden" walk 10 minutes
Tokyo Metro Chiyoda Line "Ayase" walk 18 minutes
Keisei Main Line "Ohanajaya" walk 18 minutes 京成本線「堀切菖蒲園」歩10分
東京メトロ千代田線「綾瀬」歩18分
京成本線「お花茶屋」歩18分
| Related links 関連リンク | | [Related Sites of this company] 【この会社の関連サイト】 | Person in charge 担当者より | | Person in charge of real-estate and building Masamitsu Nakamoto Age: 30 Daigyokai Experience: 15 years Shi actually meet, It is the first condition of looking for good properties that get tell all hope. Not only the information to see on the net, Dialogue with still people and the people still ・ Good edge from the trust relationship is born. Please say anything trust. 担当者宅建中本 政光年齢:30代業界経験:15年実際にお会いし、ご希望を全てお伝え頂く事が良い物件探しの第一条件です。ネットで見る情報だけではなく、現在でもやはり人と人との対話・信頼関係から良い縁は生まれます。信頼して何でもおっしゃって下さい。 | Contact お問い合せ先 | | TEL: 0800-808-9189 [Toll free] mobile phone ・ Also available from PHS
Caller ID is not notified
Please contact the "saw SUUMO (Sumo)"
If it does not lead, If the real estate company TEL:0800-808-9189【通話料無料】携帯電話・PHSからもご利用いただけます
発信者番号は通知されません
「SUUMO(スーモ)を見た」と問い合わせください
つながらない方、不動産会社の方は
| Building coverage, floor area ratio 建ぺい率・容積率 | | 60% ・ 200% 60%・200% | Time residents 入居時期 | | Immediate available 即入居可 | Land of the right form 土地の権利形態 | | Ownership 所有権 | Structure and method of construction 構造・工法 | | Wooden three-story 木造3階建 | Use district 用途地域 | | One dwelling 1種住居 | Overview and notices その他概要・特記事項 | | Contact: Masamitsu Nakamoto, Facilities: Public Water Supply, This sewage, City gas, Parking: car space 担当者:中本 政光、設備:公営水道、本下水、都市ガス、駐車場:カースペース | Company profile 会社概要 | | <Mediation> Governor of Tokyo (3) The 081,338 No. eye rent Home Co., Ayase shop Yubinbango120-0005 Adachi-ku, Tokyo Ayase 3-4-5 etcetera first floor <仲介>東京都知事(3)第081338号アイレントホーム(株)綾瀬店〒120-0005 東京都足立区綾瀬3-4-5 エトセトラ1階 |
Livingリビング 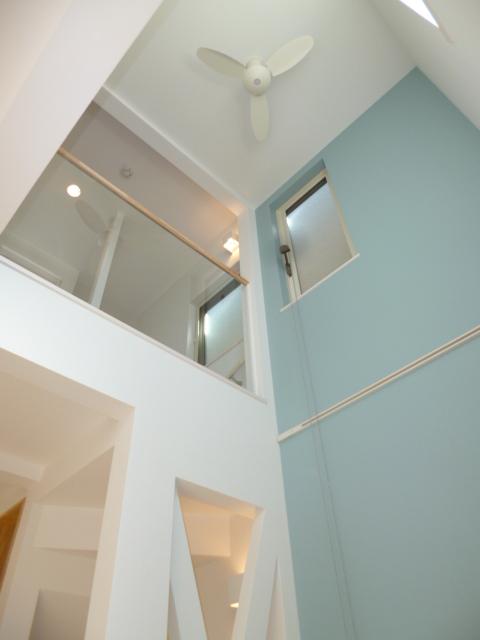 It is your must-see that you want to stick to atrium interior of living!
リビングの吹き抜け内装にこだわりたいお客様必見です!
Local appearance photo現地外観写真 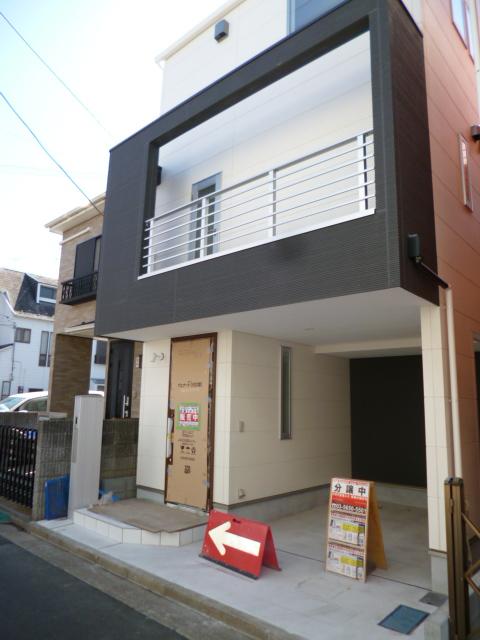 Design is a specification with parking
駐車場付デザイナーズ仕様です
Floor plan間取り図 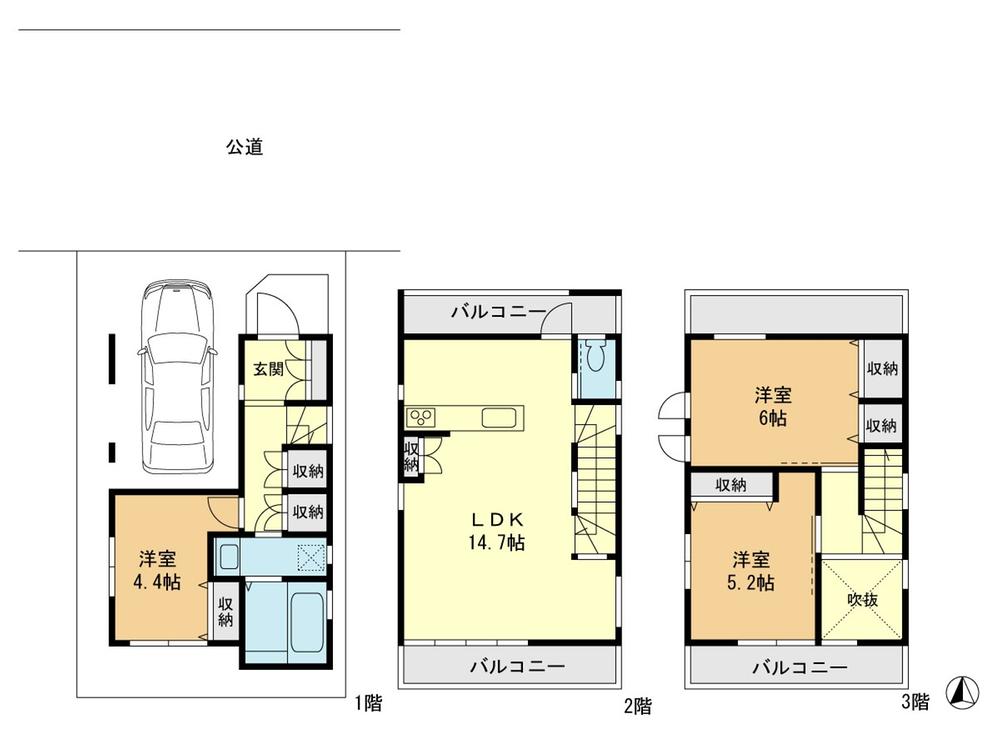 31,800,000 yen, 3LDK, Land area 49.59 sq m , Building area 86.67 sq m 3LDK with parking ・ Design specifications ・ I live with atrium.
3180万円、3LDK、土地面積49.59m2、建物面積86.67m2 3LDK駐車場付・デザイナーズ仕様・吹き抜けのあるお住まいです。
Livingリビング 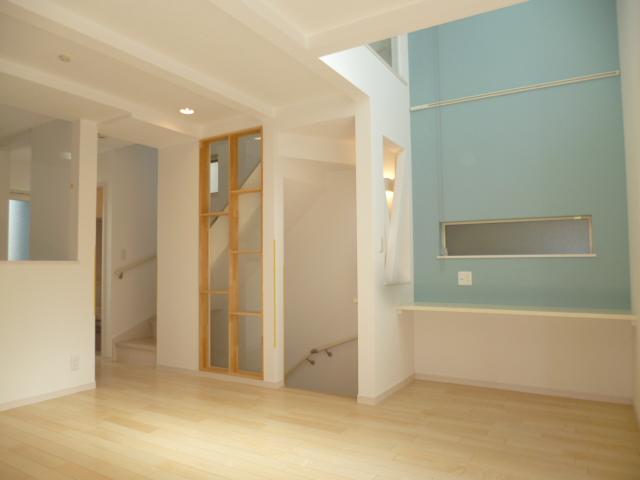 Design specification. Come please refer to the local
デザイナーズ仕様です。是非現地をご覧ください
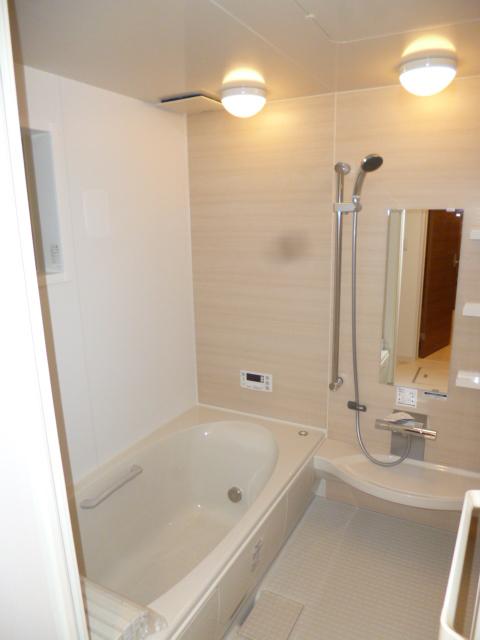 Bathroom
浴室
Kitchenキッチン 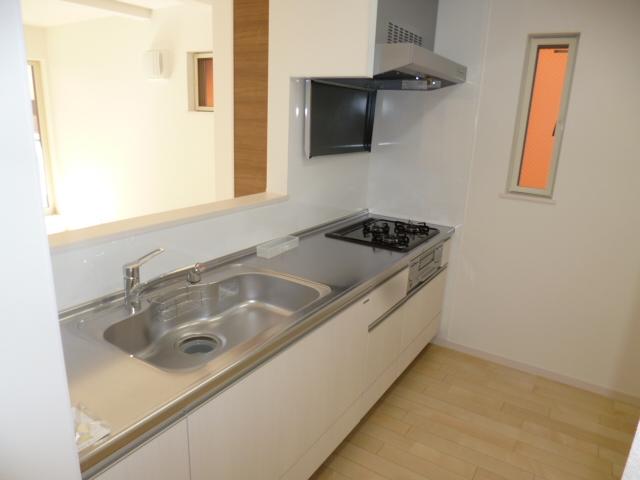 System kitchen ・ Face-to-face
システムキッチン・対面式
Non-living roomリビング以外の居室 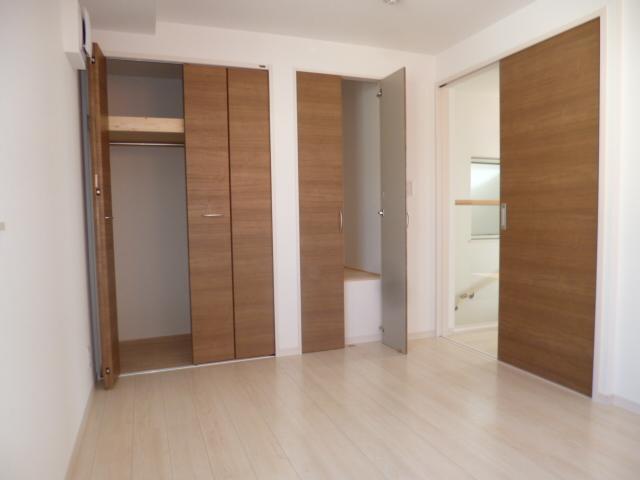 Storage enhancement
収納充実
Toiletトイレ 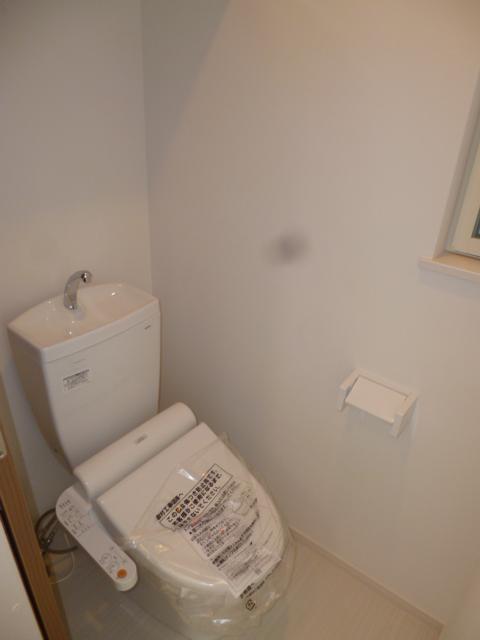 Shower toilet
シャワートイレ
Local photos, including front road前面道路含む現地写真 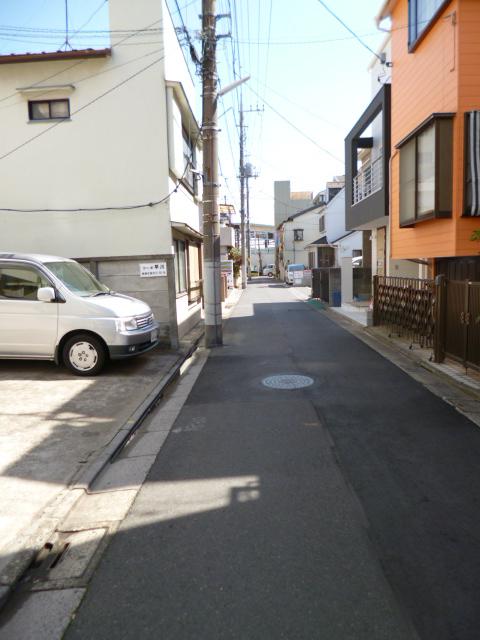 Local front road
現地前面道路
Parking lot駐車場 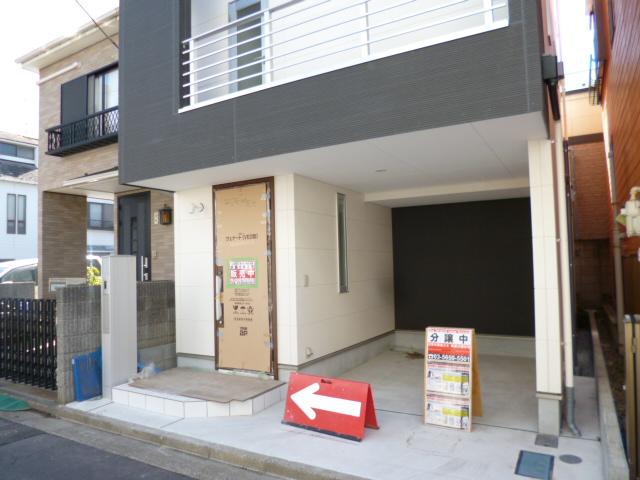 local
現地
Other introspectionその他内観 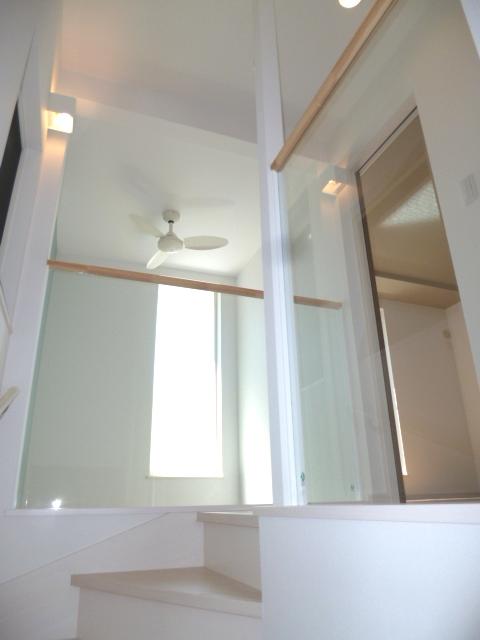 The third floor hallway stairwell part
3階廊下吹き抜け部分
View photos from the dwelling unit住戸からの眺望写真 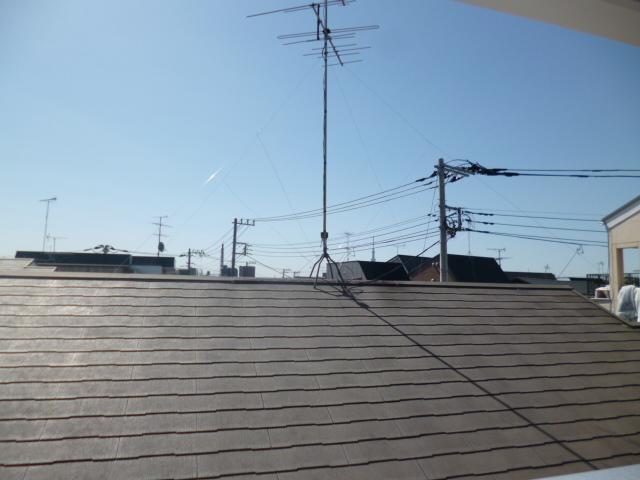 3 downstairs south side of the view
3階か南側の眺望
Other localその他現地 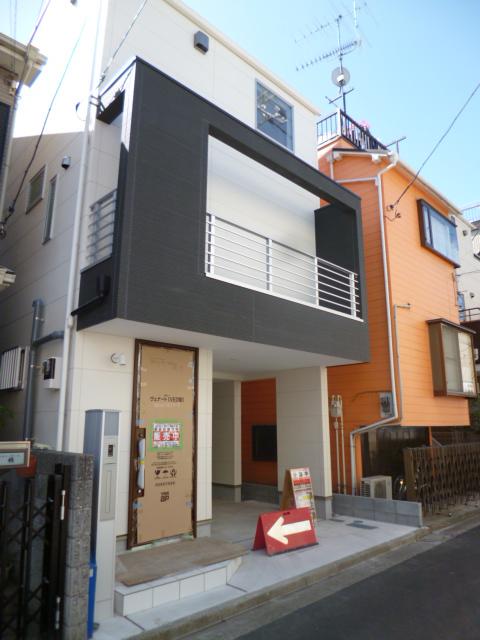 local
現地
Otherその他 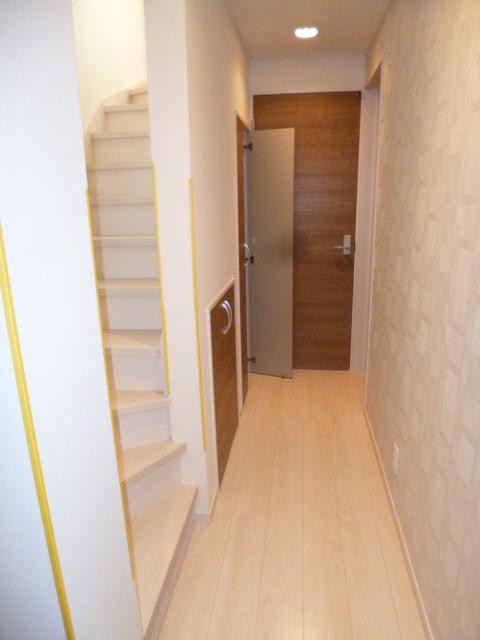 1 Kairoka
1階廊下
Livingリビング 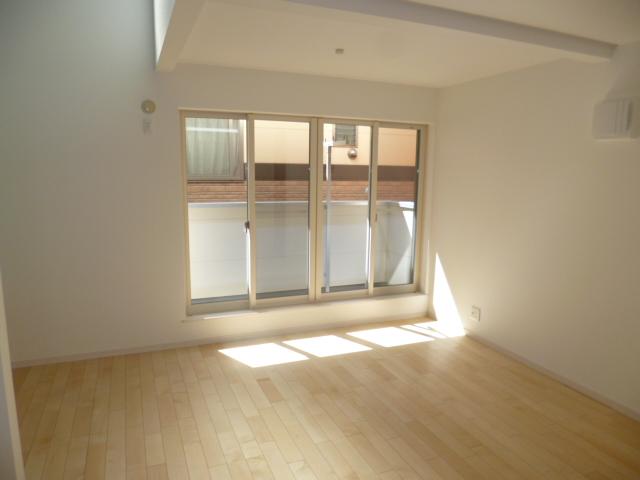 Interior
室内
Non-living roomリビング以外の居室 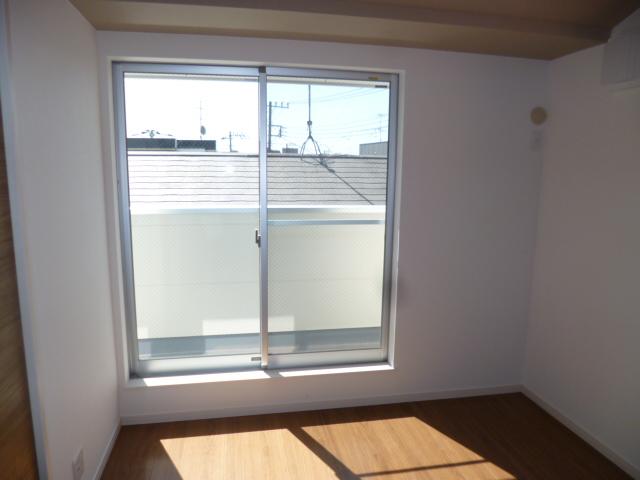 The third floor of the Western-style
3階の洋室です
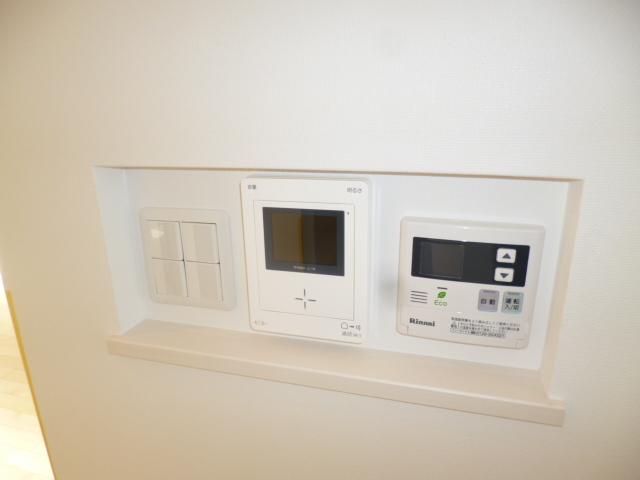 Other
その他
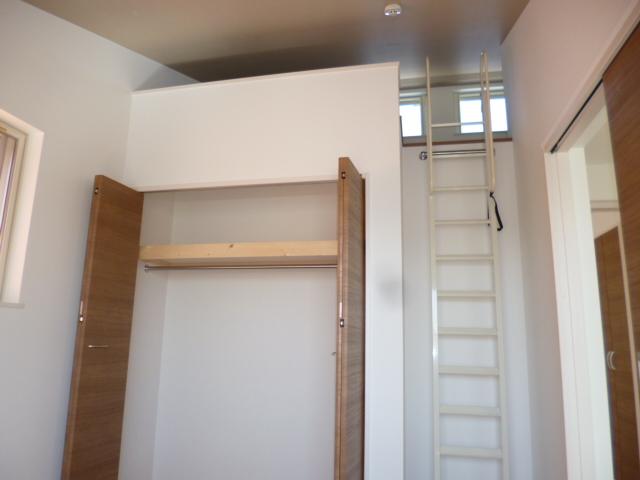 loft
ロフト
Otherその他 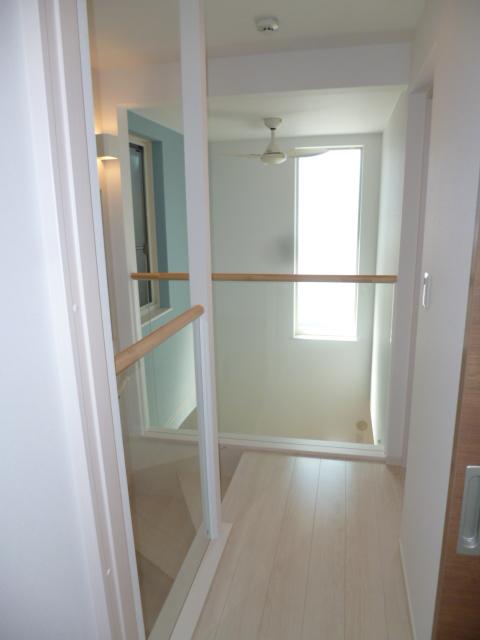 3 Kairoka
3階廊下
Non-living roomリビング以外の居室 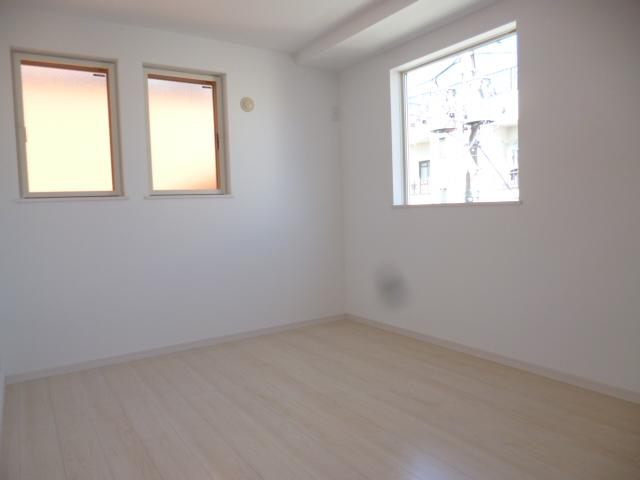 Interior
室内
Location
|





















