New Homes » Kanto » Tokyo » Katsushika
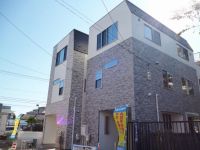 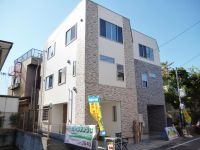
| | Katsushika-ku, Tokyo 東京都葛飾区 |
| Tokyo Metro Chiyoda Line "Ayase" walk 15 minutes 東京メトロ千代田線「綾瀬」歩15分 |
| All two buildings of new homes is born in leafy Horikiri 8-chome. It was completed. Feel free to contact alone document, Please contact us. 緑の多い堀切8丁目に全2棟の新築住宅が誕生。完成しました。資料だけでもお気軽に、お問い合わせ下さい。 |
| Weekday ・ At night also can be your tour. By using the Tokyo Metro nearest Chiyoda Line to "Ayase" station to commute, To "Otemachi" station is a direct operation. It attaches in the ride 21 minutes. Why do not you compared with the current commute time? , Please feel free to contact us, such as that of it and the surrounding environment of the mortgage. 平日・夜間もご見学出来ます。最寄の東京メトロ千代田線「綾瀬」駅を通勤に利用すれば、「大手町」駅までは直通運転です。乗車21分でつきます。現在の通勤時間と比べてみませんか?また、住宅ローンの事や周辺環境の事などお気軽にご相談下さい。 |
Features pickup 特徴ピックアップ | | Immediate Available / 2 along the line more accessible / Facing south / System kitchen / Yang per good / All room storage / South balcony / All living room flooring / Three-story or more / City gas / All rooms are two-sided lighting 即入居可 /2沿線以上利用可 /南向き /システムキッチン /陽当り良好 /全居室収納 /南面バルコニー /全居室フローリング /3階建以上 /都市ガス /全室2面採光 | Property name 物件名 | | Katsushika-ku 8-chome, newly built single-family 葛飾区堀切8丁目新築一戸建て | Price 価格 | | 36,800,000 yen ~ 37.5 million yen 3680万円 ~ 3750万円 | Floor plan 間取り | | 2LDK + S (storeroom) 2LDK+S(納戸) | Units sold 販売戸数 | | 2 units 2戸 | Total units 総戸数 | | 2 units 2戸 | Land area 土地面積 | | 50.04 sq m ~ 50.77 sq m (measured) 50.04m2 ~ 50.77m2(実測) | Building area 建物面積 | | 92.18 sq m ~ 93.11 sq m (measured) 92.18m2 ~ 93.11m2(実測) | Driveway burden-road 私道負担・道路 | | Road width: North 6m public road 道路幅:北 6m公道 | Completion date 完成時期(築年月) | | 2013 mid-October 2013年10月中旬 | Address 住所 | | Katsushika-ku, Tokyo Horikiri 8-14 undecided or less 東京都葛飾区堀切8-14以下未定 | Traffic 交通 | | Tokyo Metro Chiyoda Line "Ayase" walk 15 minutes
Keisei Main Line "Ohanajaya" walk 18 minutes 東京メトロ千代田線「綾瀬」歩15分
京成本線「お花茶屋」歩18分
| Related links 関連リンク | | [Related Sites of this company] 【この会社の関連サイト】 | Person in charge 担当者より | | The person in charge Ichikawa Keimigi Age: 30 Daigyokai experience: help of five years your life sort is, Come I, Please leave Ichikawa (Ichikawa). And customers of one step ahead information, We offer the dealings of a lifetime of memories. Please please feel free to contact us. 担当者市川 佳右年齢:30代業界経験:5年お客様の暮らし替えのお手伝いは、是非私、市川(いちかわ)にお任せ下さい。お客様に一歩先の情報と、一生の思い出に残るお取引きをご提供致します。どうぞお気軽にご相談下さい。 | Contact お問い合せ先 | | TEL: 0800-603-1943 [Toll free] mobile phone ・ Also available from PHS
Caller ID is not notified
Please contact the "saw SUUMO (Sumo)"
If it does not lead, If the real estate company TEL:0800-603-1943【通話料無料】携帯電話・PHSからもご利用いただけます
発信者番号は通知されません
「SUUMO(スーモ)を見た」と問い合わせください
つながらない方、不動産会社の方は
| Building coverage, floor area ratio 建ぺい率・容積率 | | Kenpei rate: 60%, Volume ratio: 200% 建ペい率:60%、容積率:200% | Time residents 入居時期 | | Immediate available 即入居可 | Land of the right form 土地の権利形態 | | Ownership 所有権 | Structure and method of construction 構造・工法 | | Wooden three-story 木造3階建 | Use district 用途地域 | | One middle and high 1種中高 | Land category 地目 | | Residential land 宅地 | Other limitations その他制限事項 | | Quasi-fire zones, Second kind altitude district 準防火地域、第2種高度地区 | Overview and notices その他概要・特記事項 | | Contact: Ichikawa Keimigi, Building confirmation number: A Building: No. 13 UDI2S Ken 00399 other, Tokyo Electric Power Co. ・ City gas ・ Public Water Supply ・ This sewage 担当者:市川 佳右、建築確認番号:A号棟:第13 UDI2S建00399号 他、東京電力・都市ガス・公営水道・本下水 | Company profile 会社概要 | | <Mediation> Minister of Land, Infrastructure and Transport (4) No. 005542 (Corporation) Tokyo Metropolitan Government Building Lots and Buildings Transaction Business Association (Corporation) metropolitan area real estate Fair Trade Council member (Ltd.) House Plaza headquarters sales 3 parts Yubinbango120-0005 Adachi-ku, Tokyo Ayase 4-7-6 <仲介>国土交通大臣(4)第005542号(公社)東京都宅地建物取引業協会会員 (公社)首都圏不動産公正取引協議会加盟(株)ハウスプラザ本社営業3部〒120-0005 東京都足立区綾瀬4-7-6 |
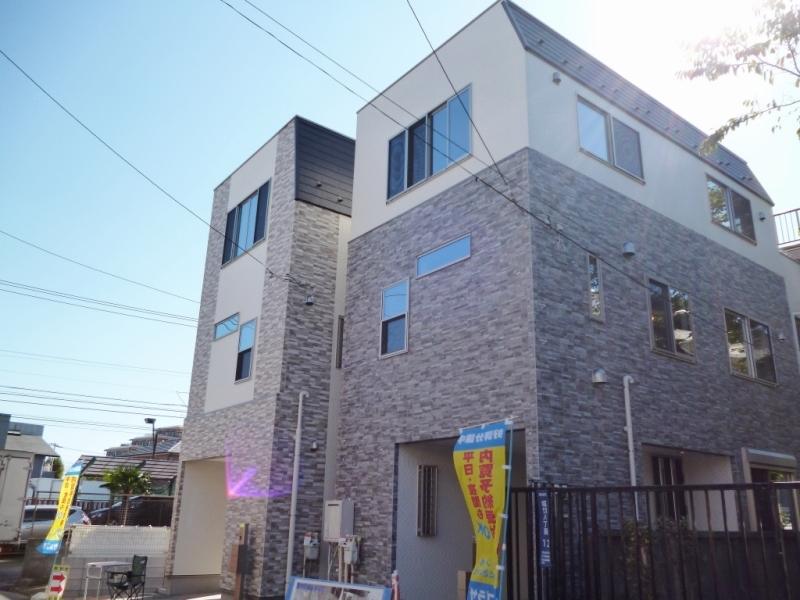 Local (10 May 2013) Shooting
現地(2013年10月)撮影
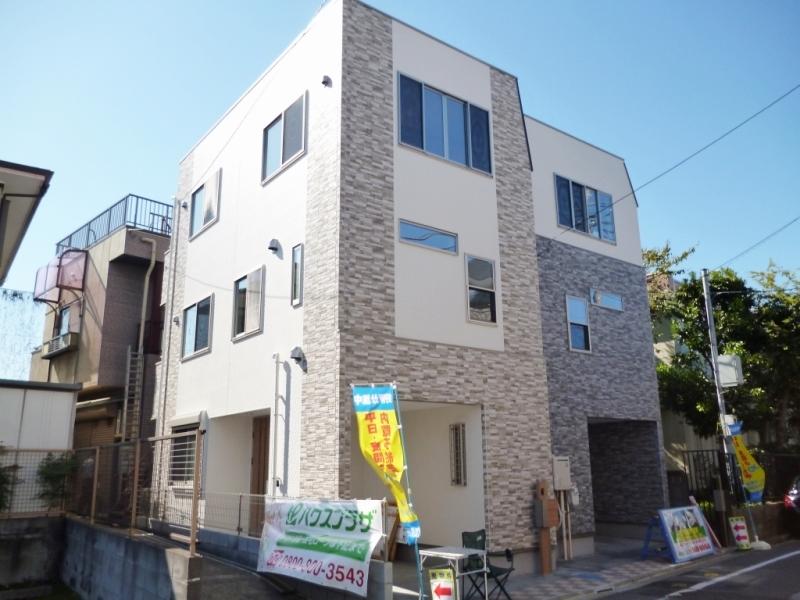 Local (10 May 2013) Shooting
現地(2013年10月)撮影
Livingリビング 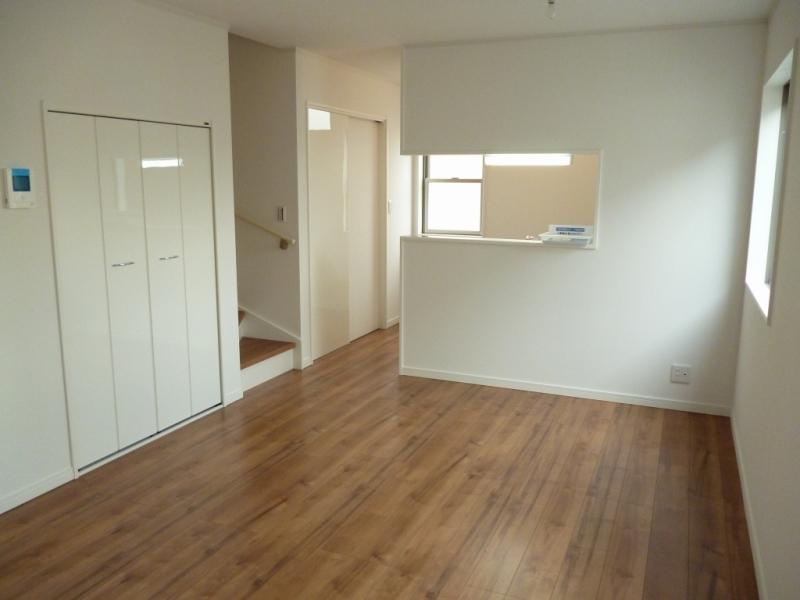 A Building bathroom
A号棟浴室
Kitchenキッチン 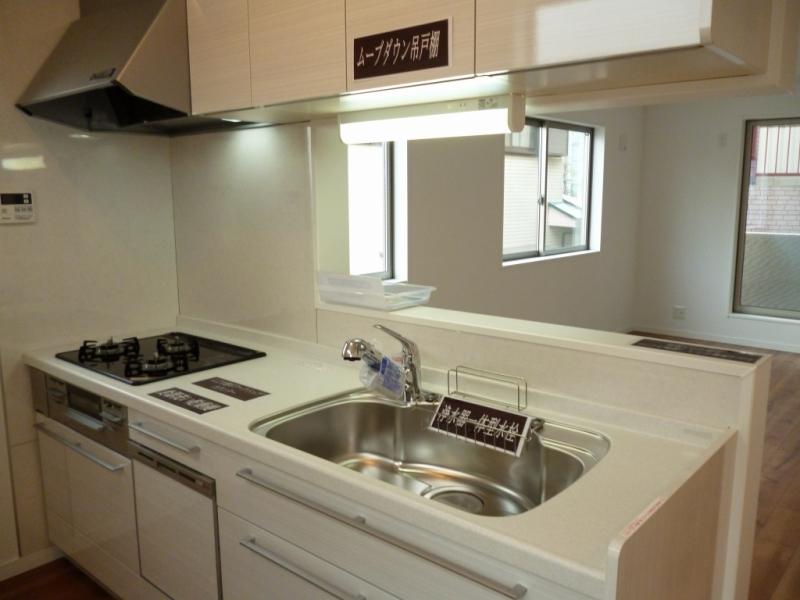 A Building Kitchen
A号棟キッチン
Wash basin, toilet洗面台・洗面所 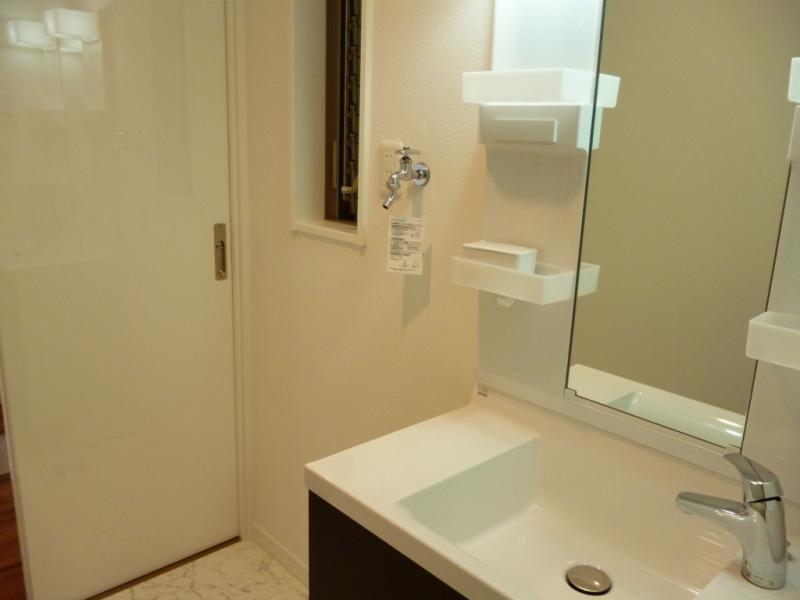 A Building vanity
A号棟洗面化粧台
Toiletトイレ 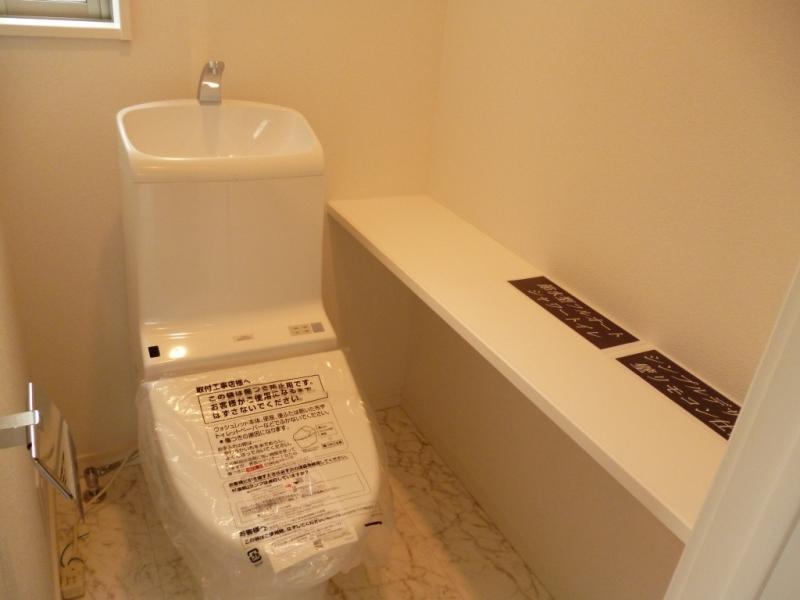 A Building toilet
A号棟トイレ
Bathroom浴室 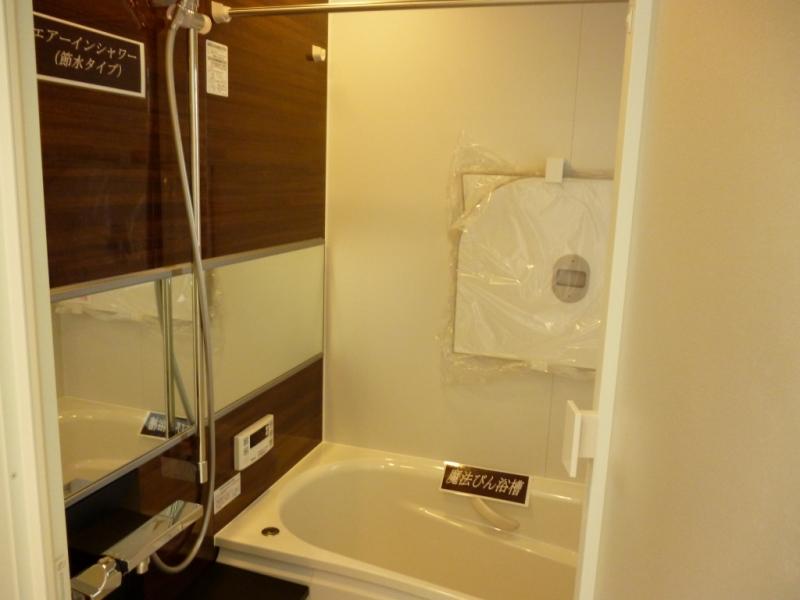 A Building bathroom
A号棟浴室
Livingリビング 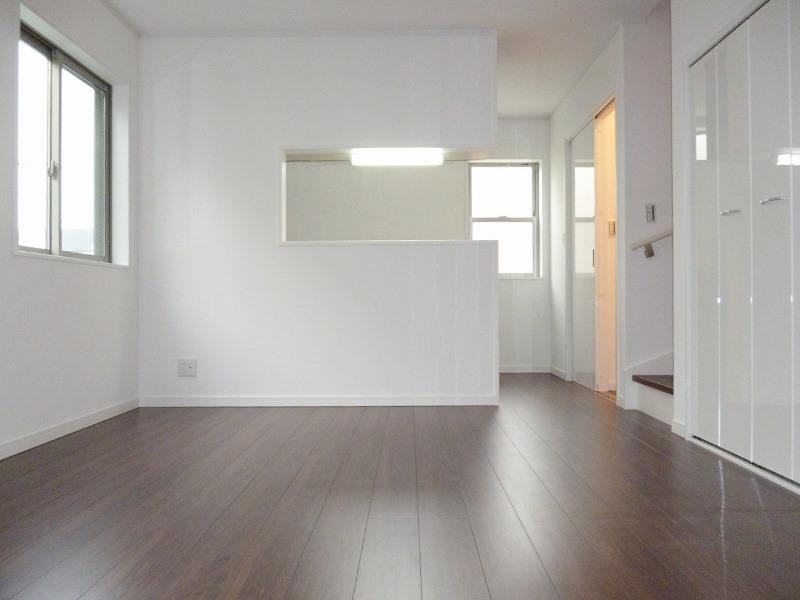 B Building Living
B号棟リビング
Kitchenキッチン 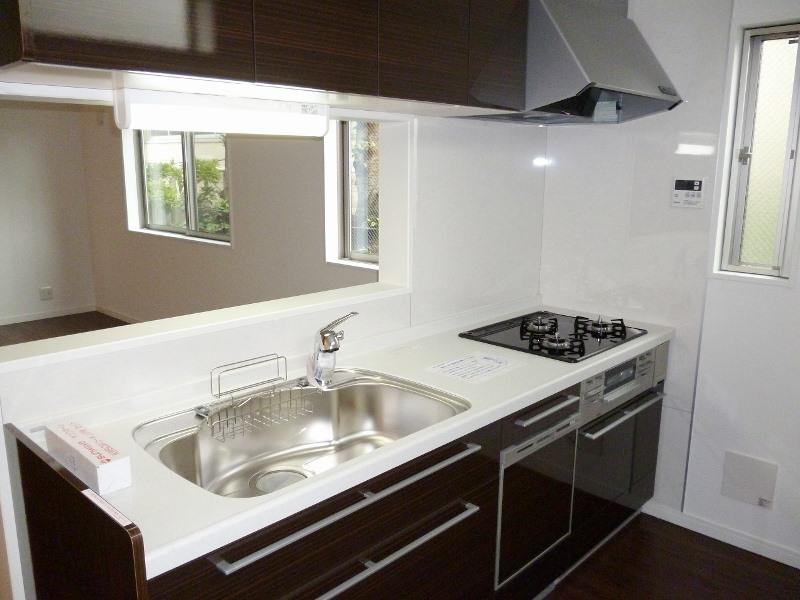 B Building Kitchen
B号棟キッチン
Non-living roomリビング以外の居室 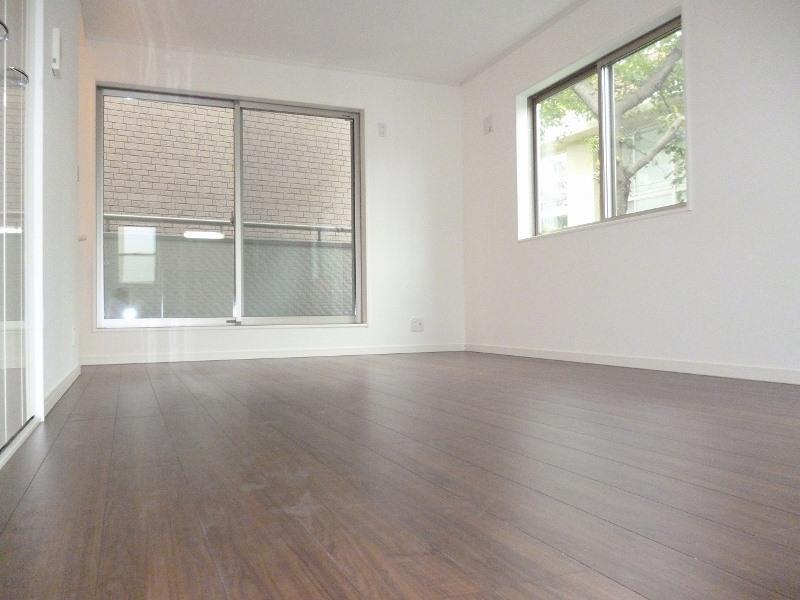 B Building Western-style
B号棟洋室
Bathroom浴室 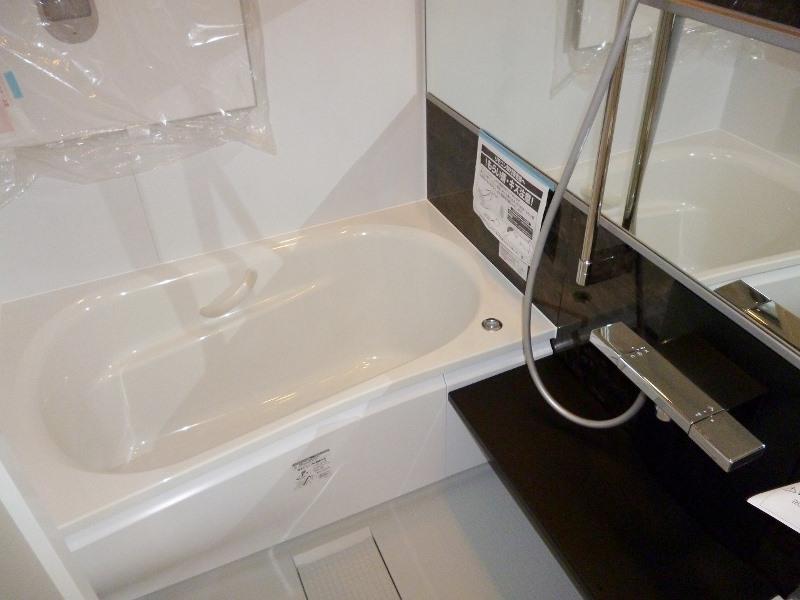 B Building bathroom
B号棟浴室
Wash basin, toilet洗面台・洗面所 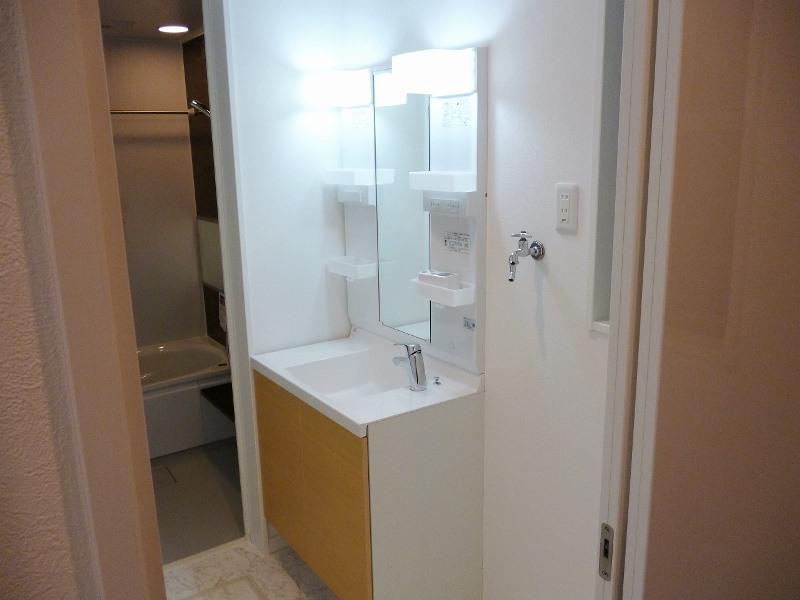 B Building washbasin
B号棟洗面台
Supermarketスーパー 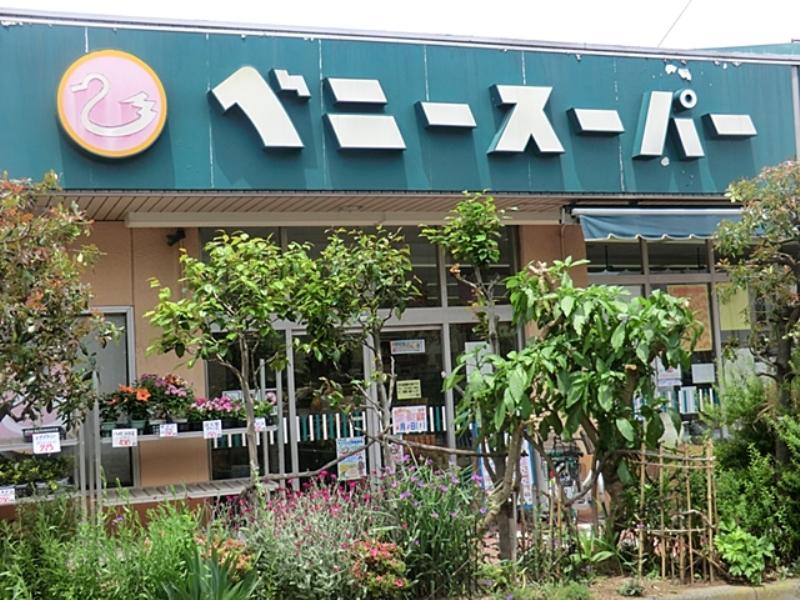 490m until Benny super Nishikameari shop
ベニースーパー西亀有店まで490m
Primary school小学校 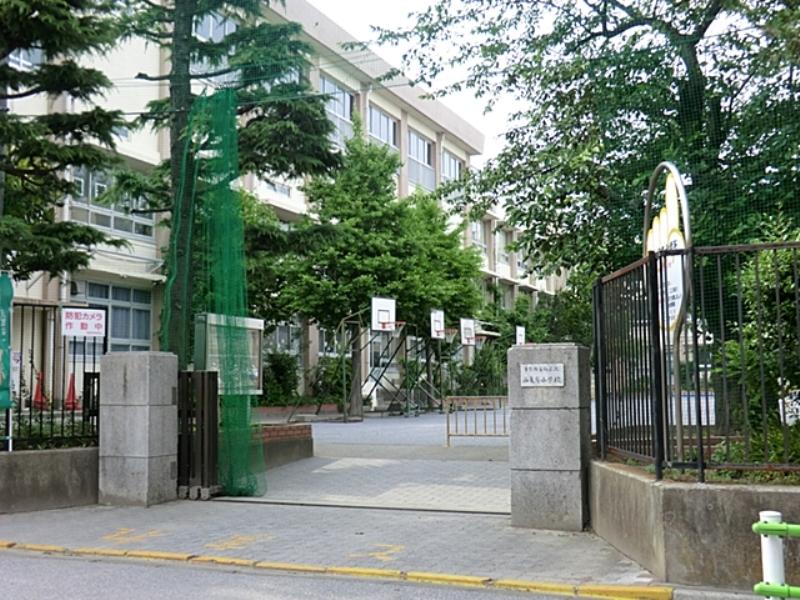 Nishikameari until elementary school 480m
西亀有小学校まで480m
Drug storeドラッグストア 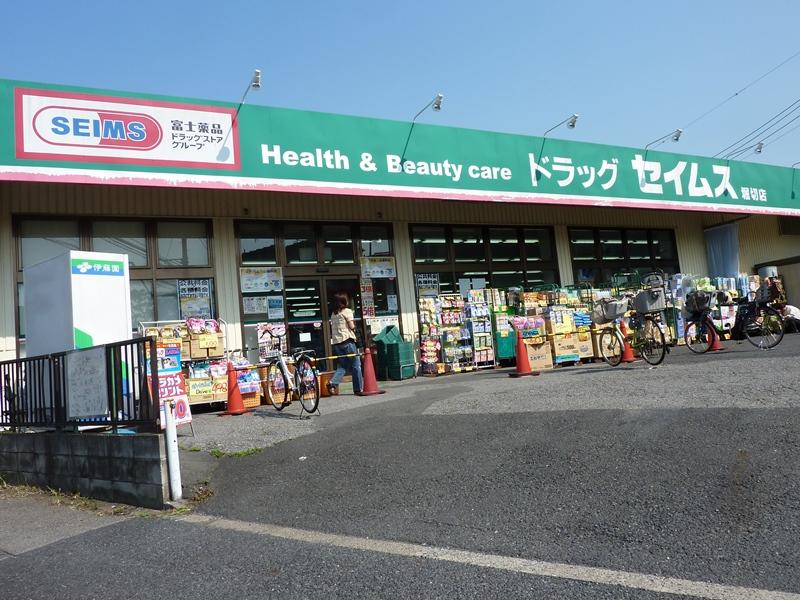 To drag Seimusu 750m
ドラッグセイムスまで750m
Shopping centreショッピングセンター 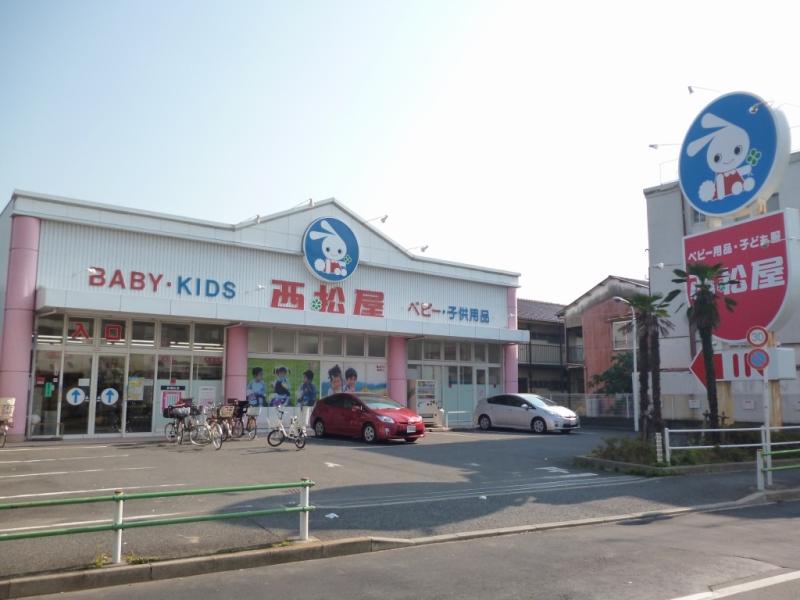 Until Nishimatsuya 169m
西松屋まで169m
Junior high school中学校 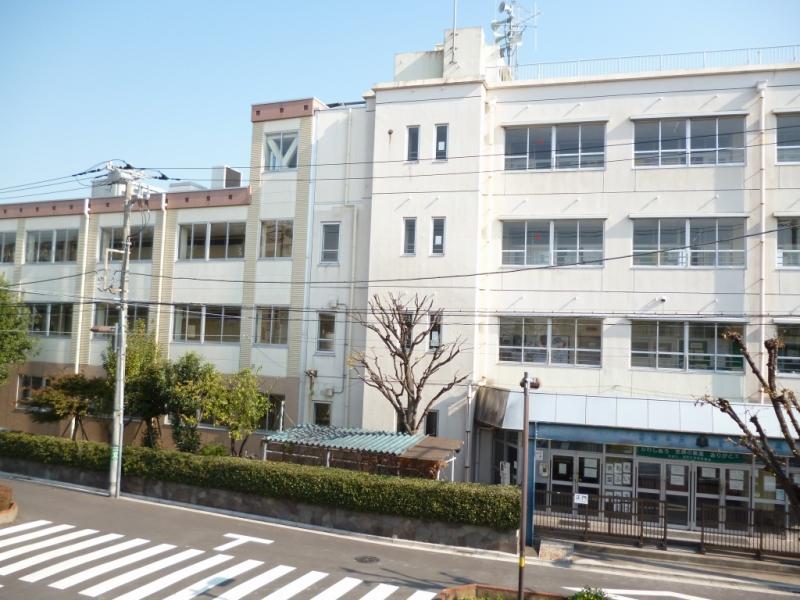 100m to Aoba Junior High School
青葉中学校まで100m
Floor plan間取り図 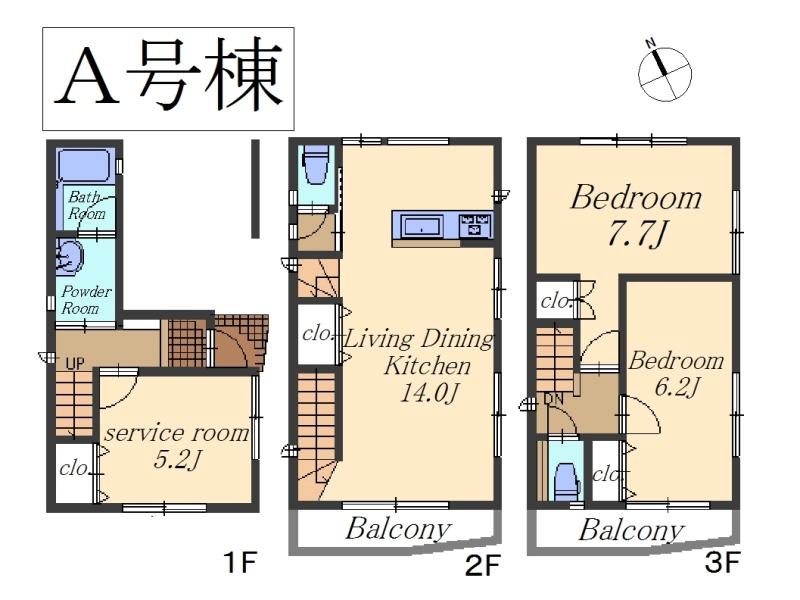 (A Building), Price 36,800,000 yen, 2LDK+S, Land area 50.77 sq m , Building area 93.11 sq m
(A号棟)、価格3680万円、2LDK+S、土地面積50.77m2、建物面積93.11m2
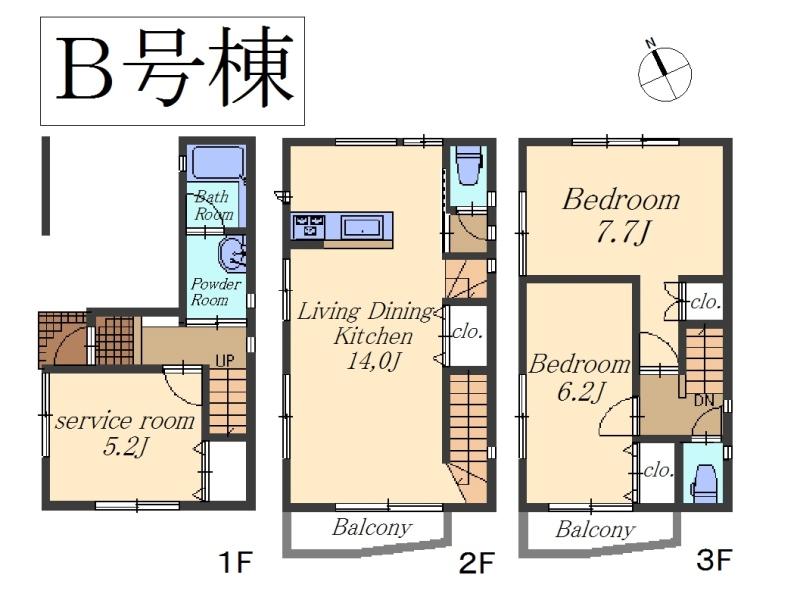 (B Building), Price 37.5 million yen, 2LDK+S, Land area 50.04 sq m , Building area 92.18 sq m
(B号棟)、価格3750万円、2LDK+S、土地面積50.04m2、建物面積92.18m2
Other Environmental Photoその他環境写真 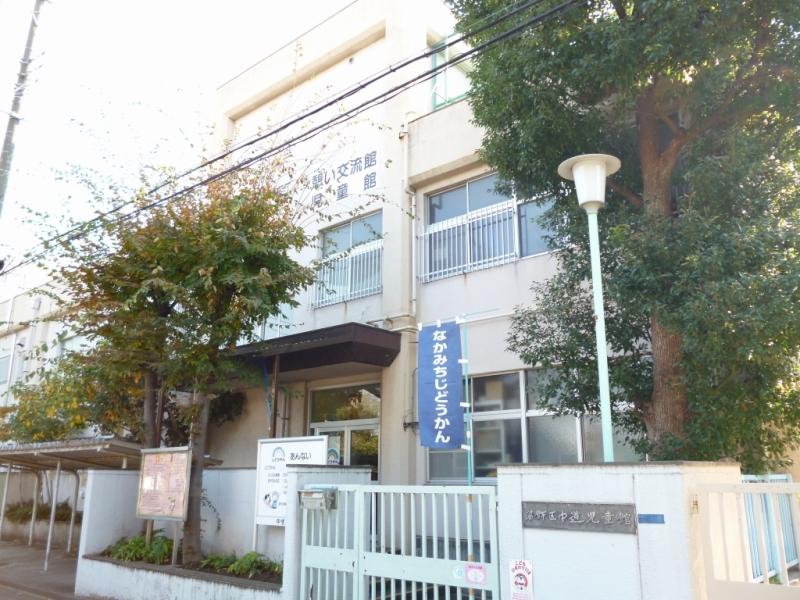 215m until the centrist children's house
中道児童館まで215m
Park公園 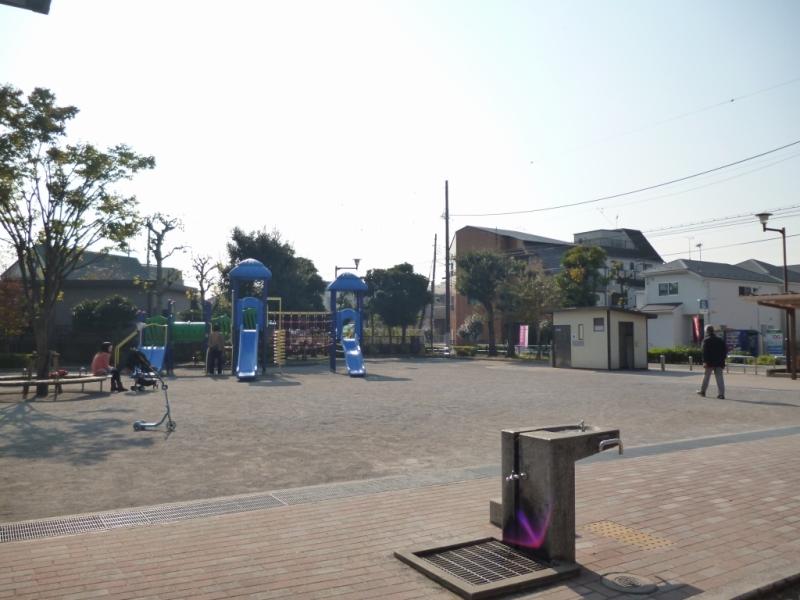 382m to Aoba Park
青葉公園まで382m
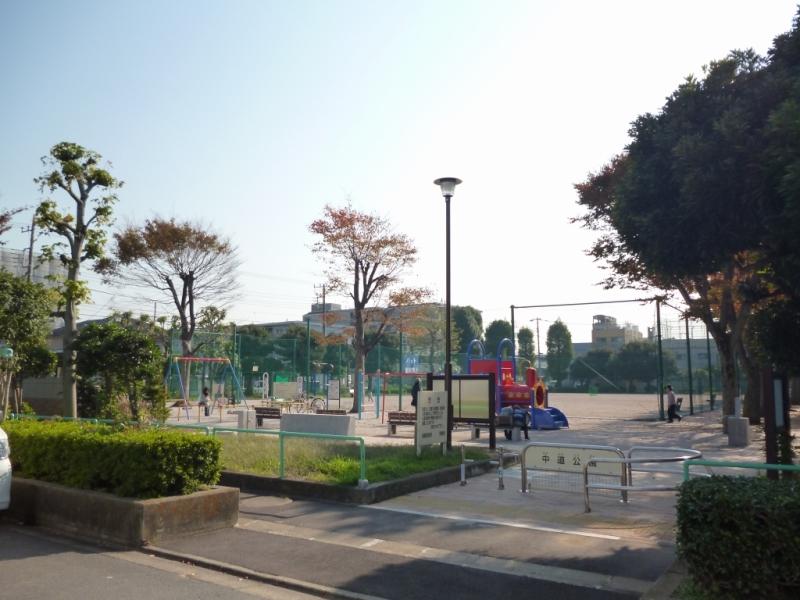 112m to centrist park
中道公園まで112m
Kindergarten ・ Nursery幼稚園・保育園 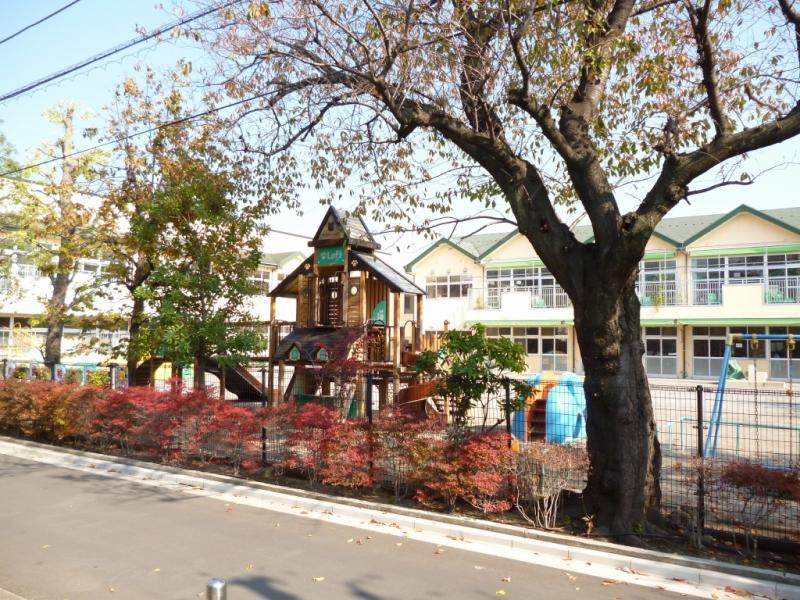 Ayame 372m to kindergarten
あやめ幼稚園まで372m
Location
|
























