New Homes » Kanto » Tokyo » Katsushika
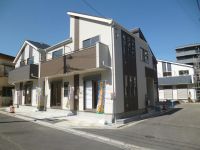 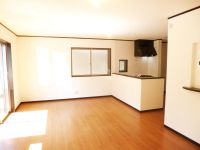
| | Katsushika-ku, Tokyo 東京都葛飾区 |
| Keisei Main Line "Keisei Takasago" walk 16 minutes 京成本線「京成高砂」歩16分 |
| January 4 ・ It will hold an open house at the local than 5 days. Please join us feel free to. 10:00 ~ 16:00 1月4日・5日より現地にてオープンハウスを開催します。お気軽にお越しください。10:00 ~ 16:00 |
| January 4 ・ It will hold an open house at the local than 5 days. Please join us feel free to. 10:00 ~ 16:00 1月4日・5日より現地にてオープンハウスを開催します。お気軽にお越しください。10:00 ~ 16:00 |
Features pickup 特徴ピックアップ | | Construction housing performance with evaluation / Design house performance with evaluation / Year Available / 2 along the line more accessible / Facing south / System kitchen / Bathroom Dryer / Yang per good / All room storage / Siemens south road / A quiet residential area / Around traffic fewer / Corner lot / Shaping land / Face-to-face kitchen / Bathroom 1 tsubo or more / 2-story / South balcony / Underfloor Storage / Water filter / City gas 建設住宅性能評価付 /設計住宅性能評価付 /年内入居可 /2沿線以上利用可 /南向き /システムキッチン /浴室乾燥機 /陽当り良好 /全居室収納 /南側道路面す /閑静な住宅地 /周辺交通量少なめ /角地 /整形地 /対面式キッチン /浴室1坪以上 /2階建 /南面バルコニー /床下収納 /浄水器 /都市ガス | Event information イベント情報 | | Open House (Please visitors to direct local) schedule / Every Saturday, Sunday and public holidays time / 10:00 ~ Give 16:00 materials. Please join us feel free to. オープンハウス(直接現地へご来場ください)日程/毎週土日祝時間/10:00 ~ 16:00資料を差し上げます。お気軽にお越しください。 | Price 価格 | | 31,800,000 yen ~ 35,800,000 yen 3180万円 ~ 3580万円 | Floor plan 間取り | | 4LDK 4LDK | Units sold 販売戸数 | | 11 units 11戸 | Total units 総戸数 | | 14 units 14戸 | Land area 土地面積 | | 80.01 sq m ~ 86.3 sq m (24.20 tsubo ~ 26.10 tsubo) (measured) 80.01m2 ~ 86.3m2(24.20坪 ~ 26.10坪)(実測) | Building area 建物面積 | | 87.15 sq m ~ 97.86 sq m (26.36 tsubo ~ 29.60 tsubo) (measured) 87.15m2 ~ 97.86m2(26.36坪 ~ 29.60坪)(実測) | Driveway burden-road 私道負担・道路 | | Road width: 4.5m ・ , Asphaltic pavement 道路幅:4.5m・、アスファルト舗装 | Completion date 完成時期(築年月) | | Mid-September 2013 2013年9月中旬 | Address 住所 | | Katsushika-ku, Tokyo Shinjuku 1-4-24 東京都葛飾区新宿1-4-24 | Traffic 交通 | | Keisei Main Line "Keisei Takasago" walk 16 minutes
JR Joban Line "Kameari" walk 18 minutes 京成本線「京成高砂」歩16分
JR常磐線「亀有」歩18分 | Related links 関連リンク | | [Related Sites of this company] 【この会社の関連サイト】 | Contact お問い合せ先 | | (Yes) Musashi planning Tokyo office TEL: 042-539-4666 "saw SUUMO (Sumo)" and please contact (有)ムサシ企画東京営業所TEL:042-539-4666「SUUMO(スーモ)を見た」と問い合わせください | Sale schedule 販売スケジュール | | This week's Saturday and Sunday It will hold an open house at the local. Please join us feel free to. 10:00 ~ 16:00 今週の土日 現地にてオープンハウスを開催します。お気軽にお越しください。10:00 ~ 16:00 | Most price range 最多価格帯 | | 31 million yen ・ 32 million yen ・ 34 million yen ・ 35 million yen 33 million yen (each 3 units) 3100万円台・3200万円台・3400万円台・3500万円台3300万円台(各3戸) | Building coverage, floor area ratio 建ぺい率・容積率 | | Kenpei rate: 60%, Volume ratio: 200% ・ 400% 建ペい率:60%、容積率:200%・400% | Time residents 入居時期 | | Three months after the contract 契約後3ヶ月 | Land of the right form 土地の権利形態 | | Ownership 所有権 | Structure and method of construction 構造・工法 | | Wooden 2-story (framing method) 木造2階建(軸組工法) | Use district 用途地域 | | One dwelling, Semi-industrial 1種住居、準工業 | Land category 地目 | | Residential land 宅地 | Other limitations その他制限事項 | | Height district, Quasi-fire zones 高度地区、準防火地域 | Overview and notices その他概要・特記事項 | | Building confirmation number: HPA-13-03346-1 other 建築確認番号:HPA-13-03346-1他 | Company profile 会社概要 | | <Mediation> Minister of Land, Infrastructure and Transport (1) No. 008443 (with) Musashi planning Tokyo office Yubinbango197-0011 Tokyo Fussa Oaza Fussa 2299-5 <仲介>国土交通大臣(1)第008443号(有)ムサシ企画東京営業所〒197-0011 東京都福生市大字福生2299-5 |
Local appearance photo現地外観写真 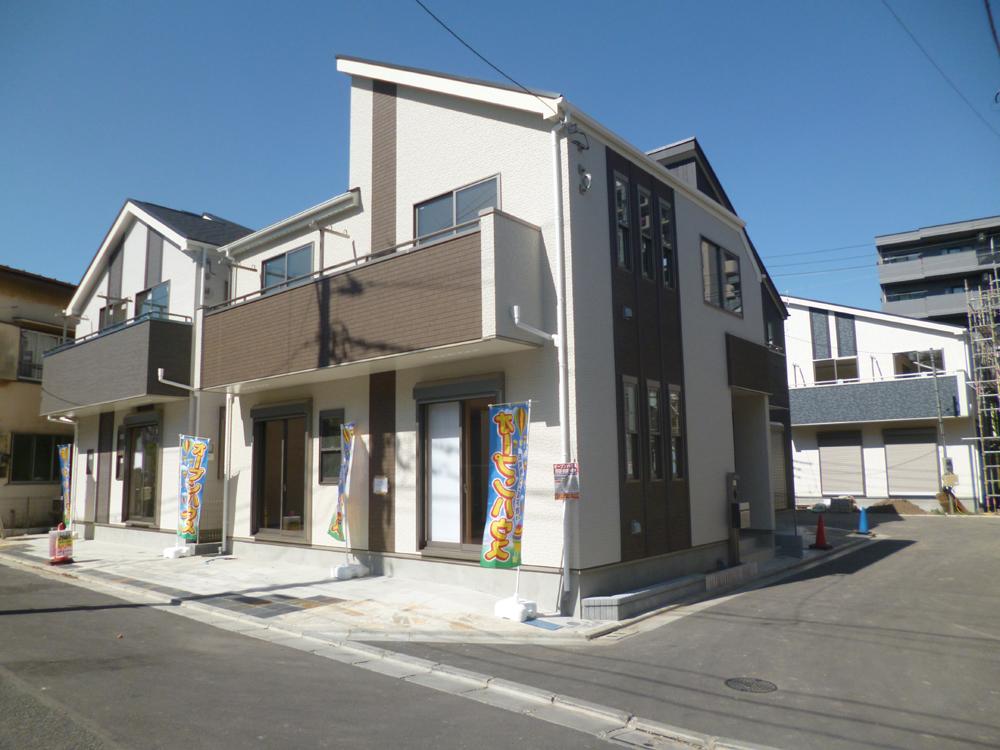 L Building
L号棟
Livingリビング 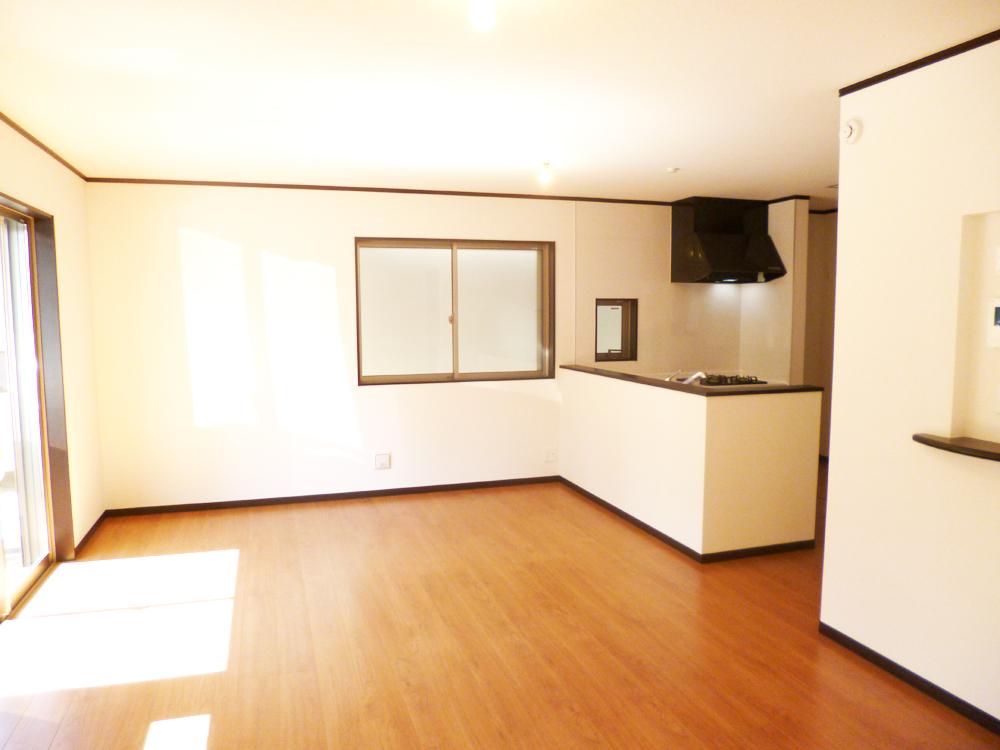 L Building
L号棟
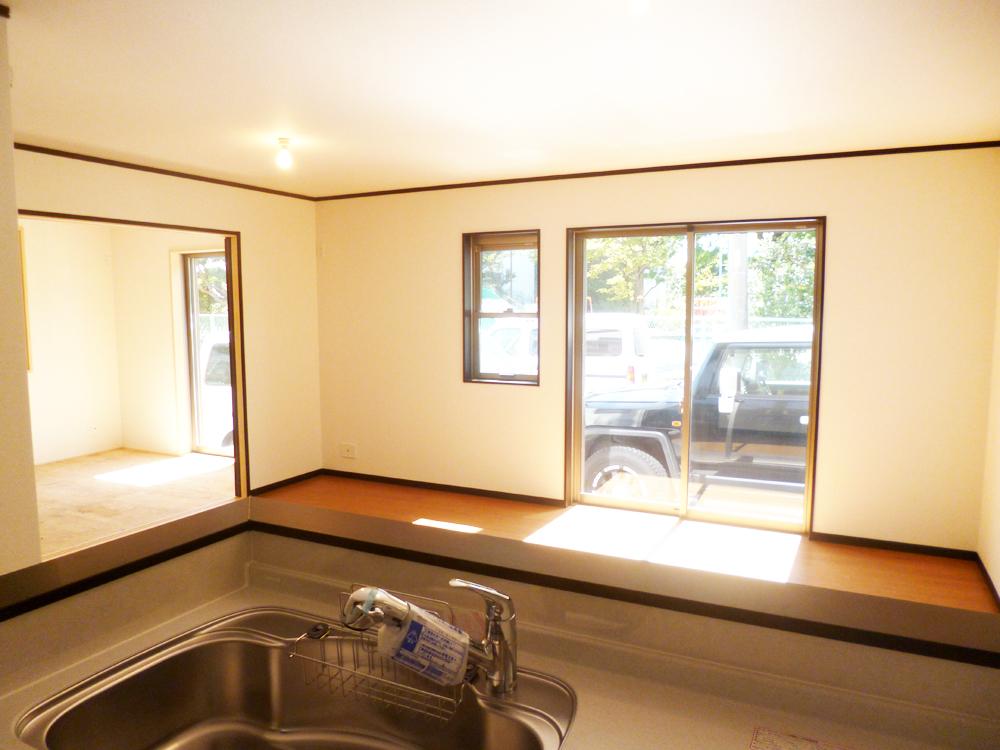 L Building
L号棟
Floor plan間取り図 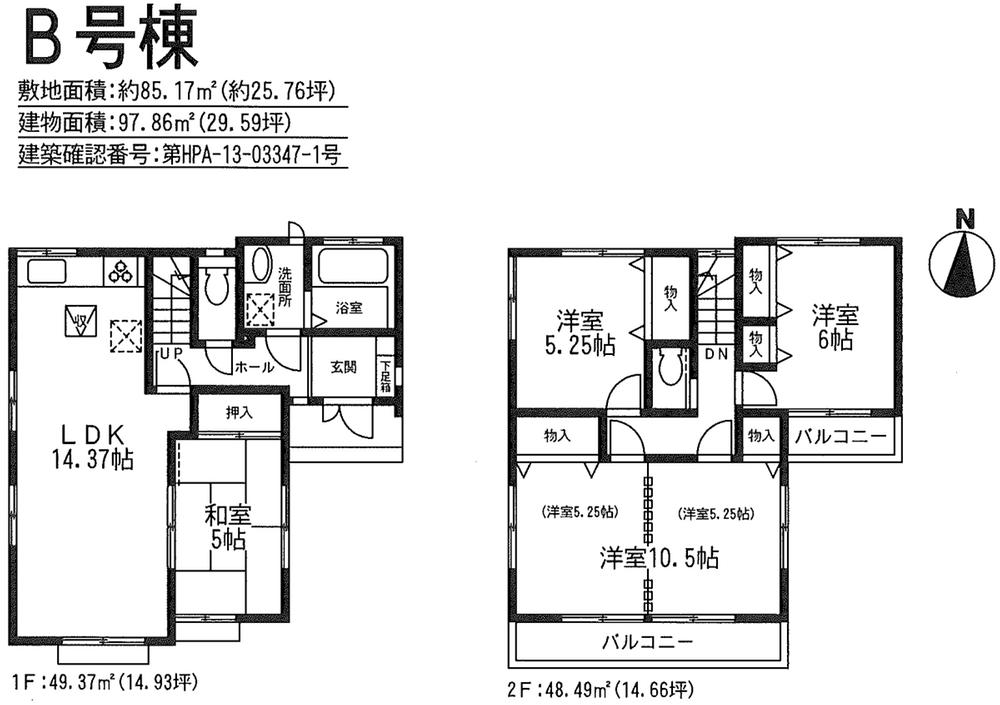 (B Building), Price 32,800,000 yen, 4LDK, Land area 85.17 sq m , Building area 97.86 sq m
(B号棟)、価格3280万円、4LDK、土地面積85.17m2、建物面積97.86m2
Local appearance photo現地外観写真 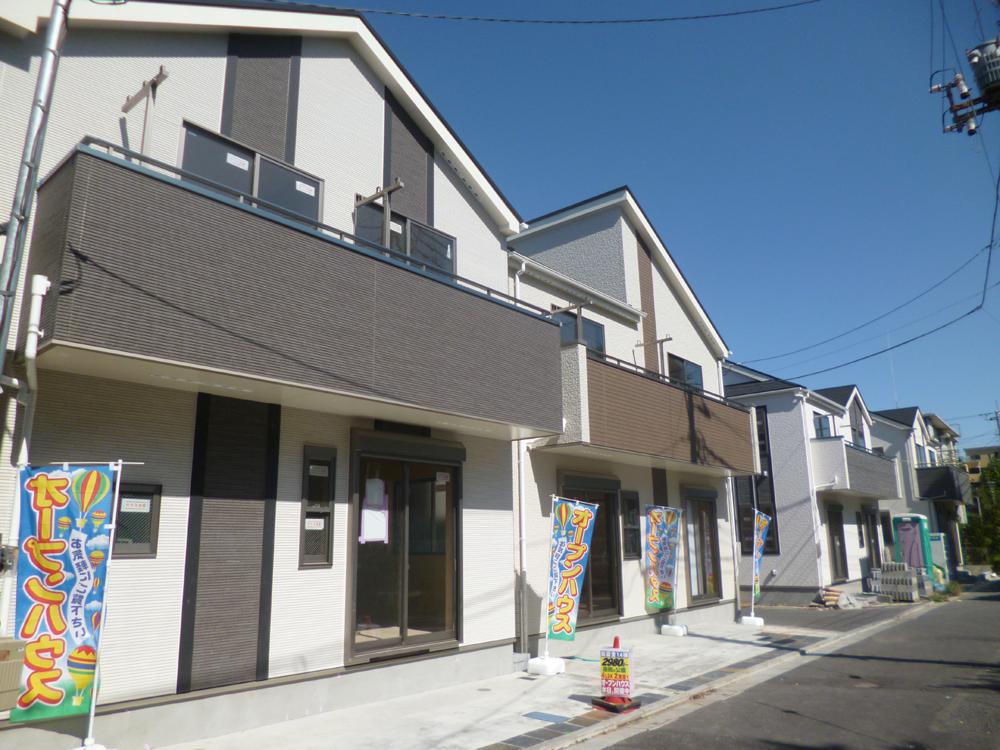 L Building
L号棟
Bathroom浴室 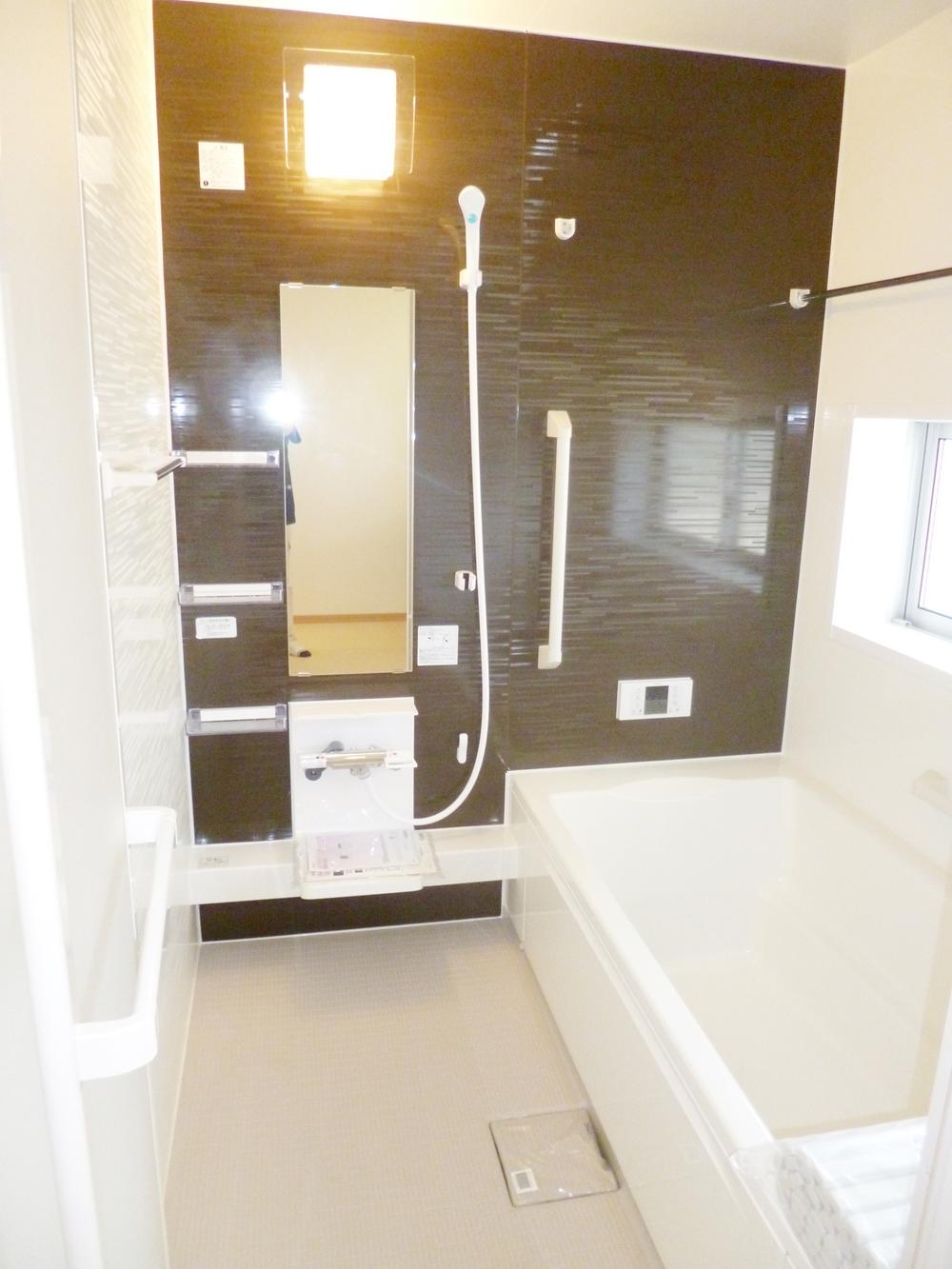 L Building
L号棟
Kitchenキッチン 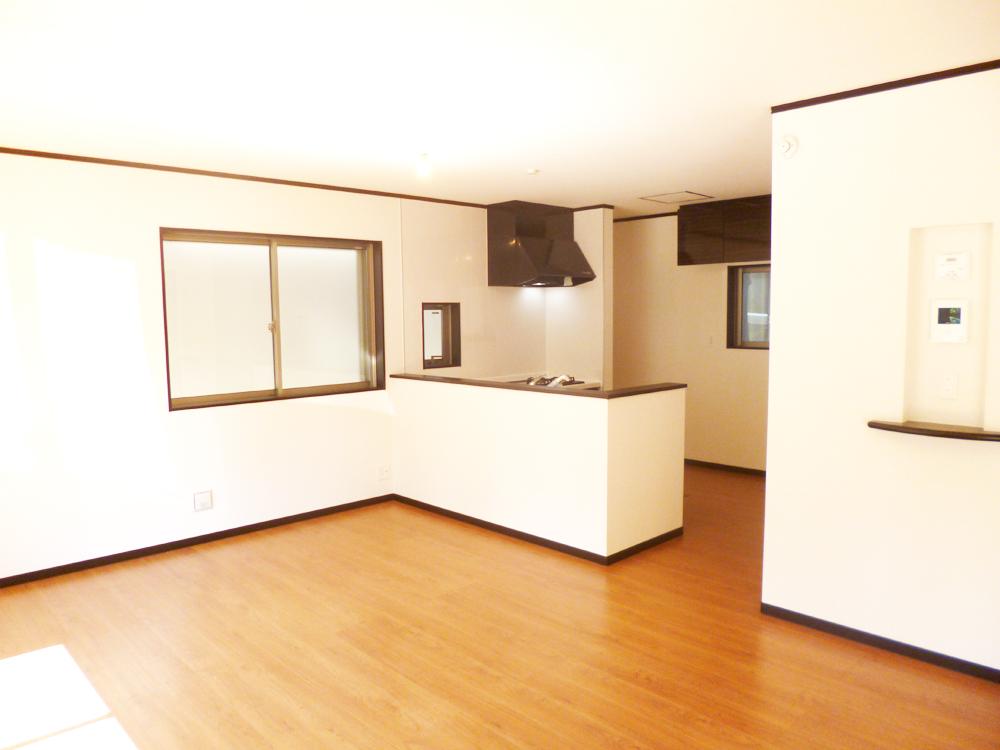 L Building
L号棟
Non-living roomリビング以外の居室 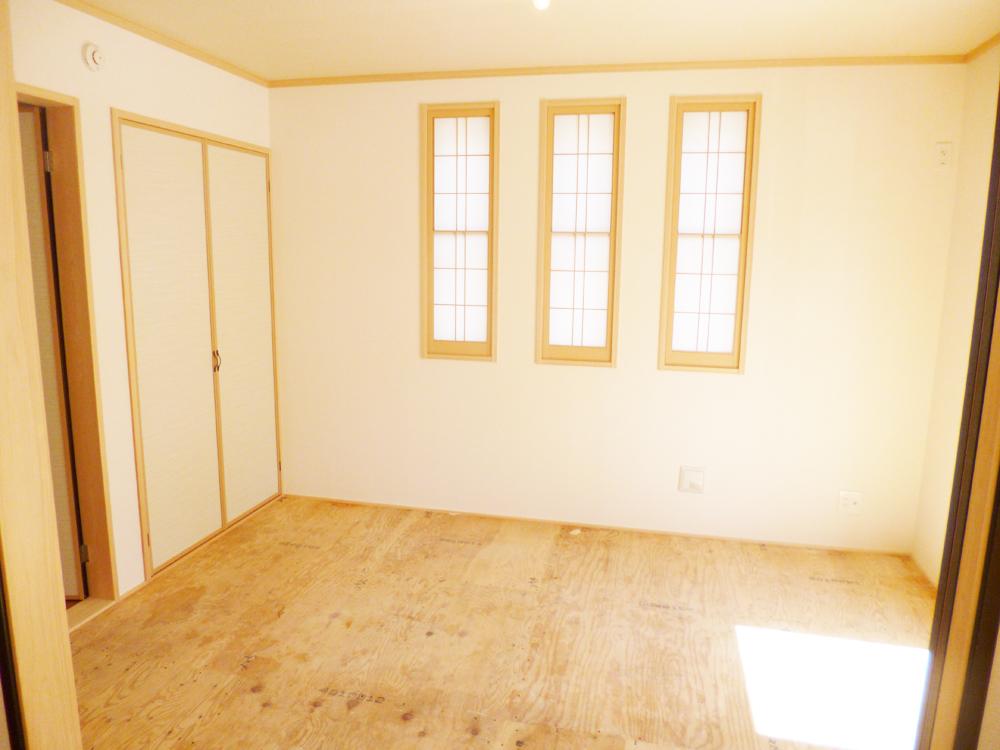 L Building Japanese-style room
L号棟和室
Entrance玄関 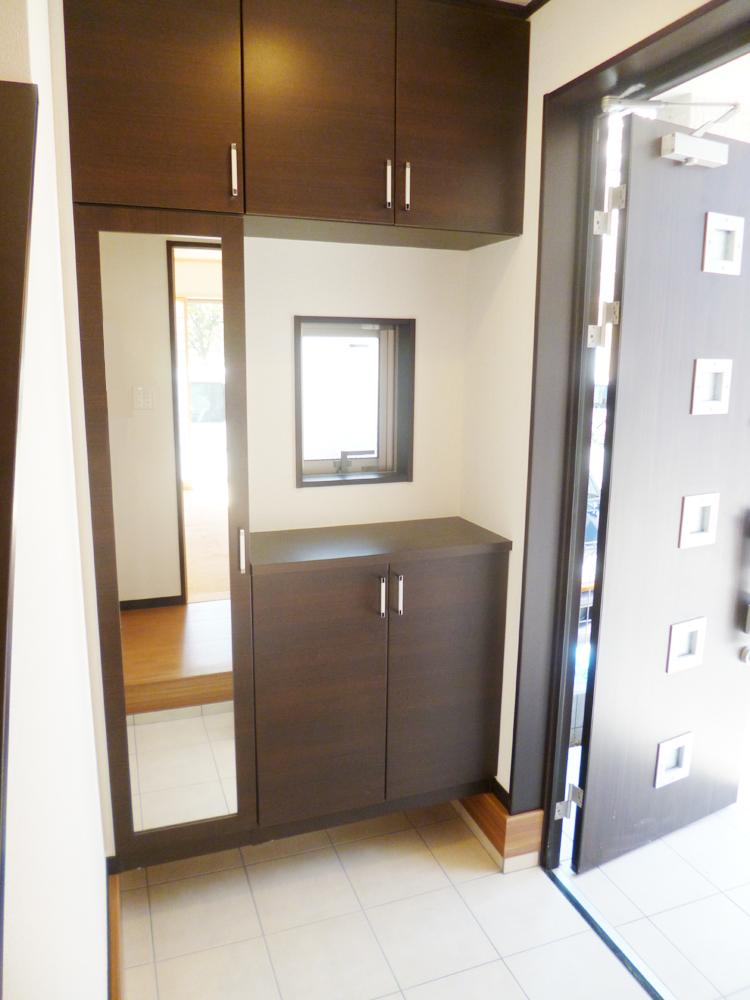 L Building
L号棟
Wash basin, toilet洗面台・洗面所 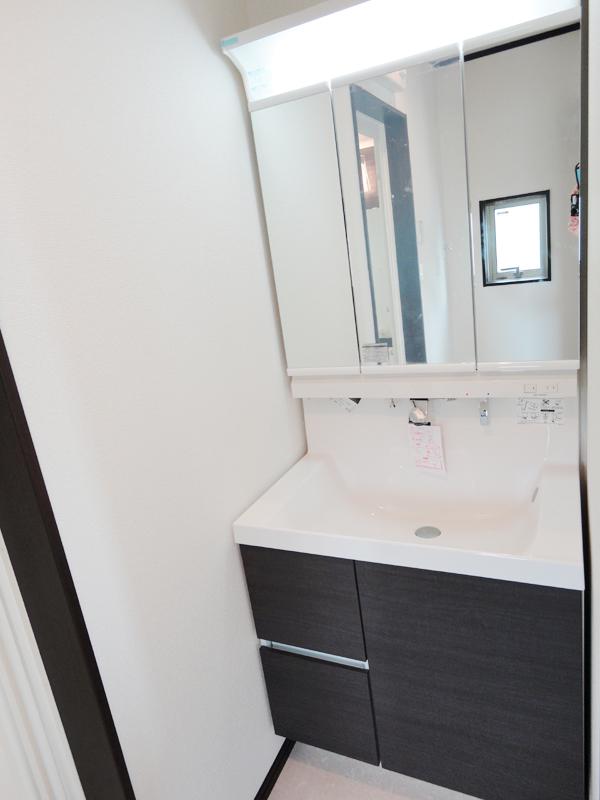 Example of construction
施工例
Toiletトイレ 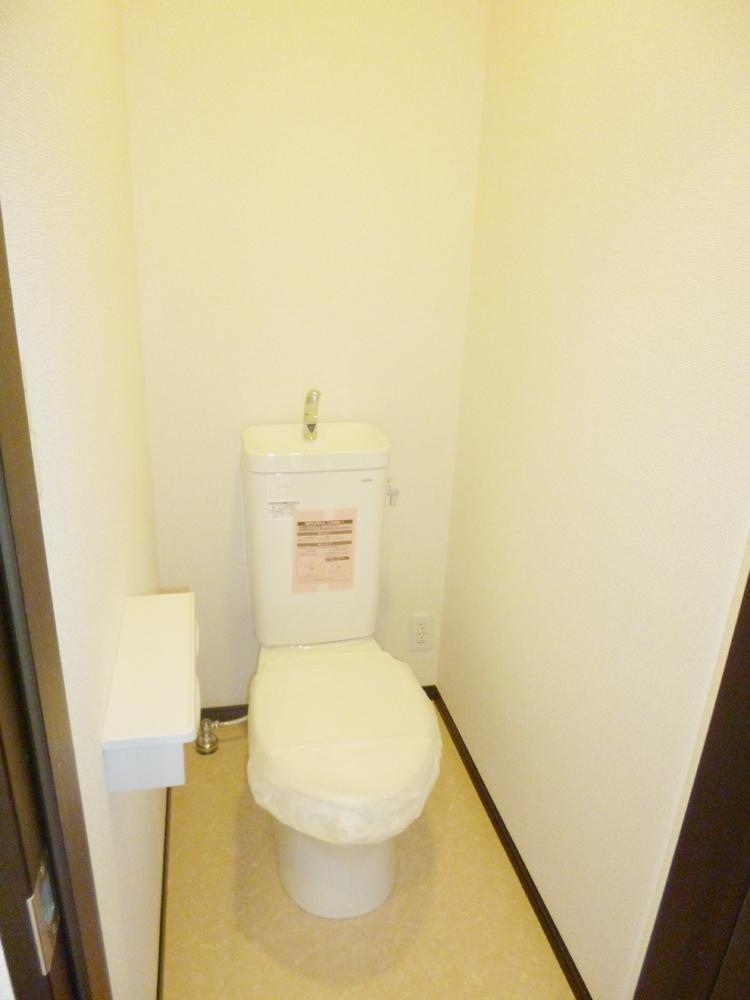 L Building
L号棟
View photos from the dwelling unit住戸からの眺望写真 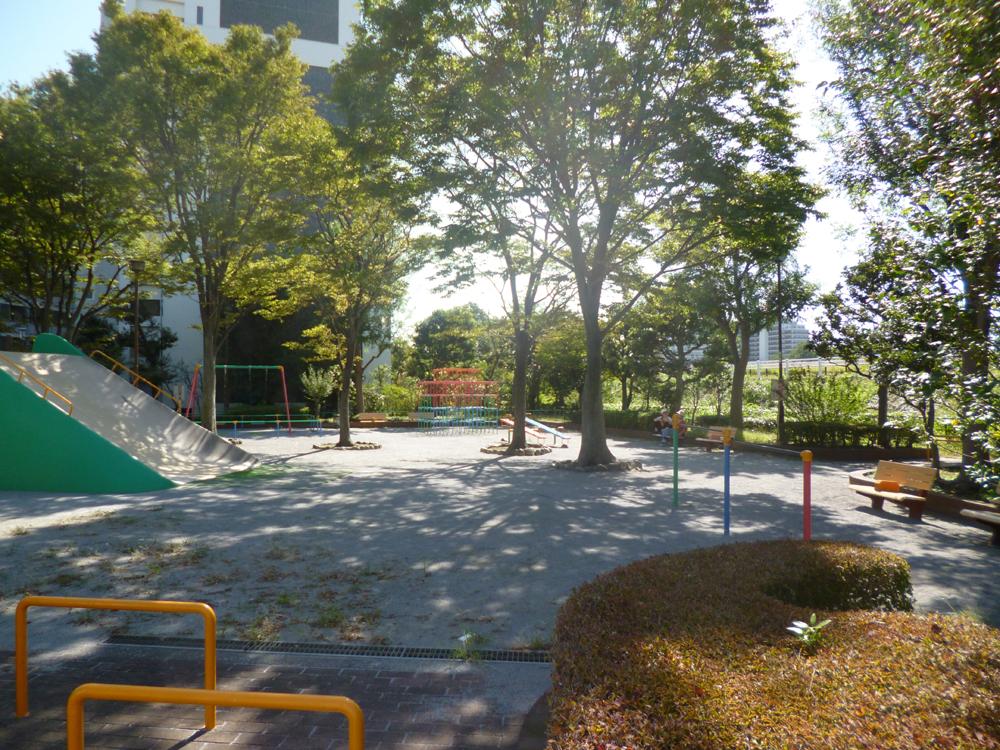 In front of the park
目の前の公園
The entire compartment Figure全体区画図 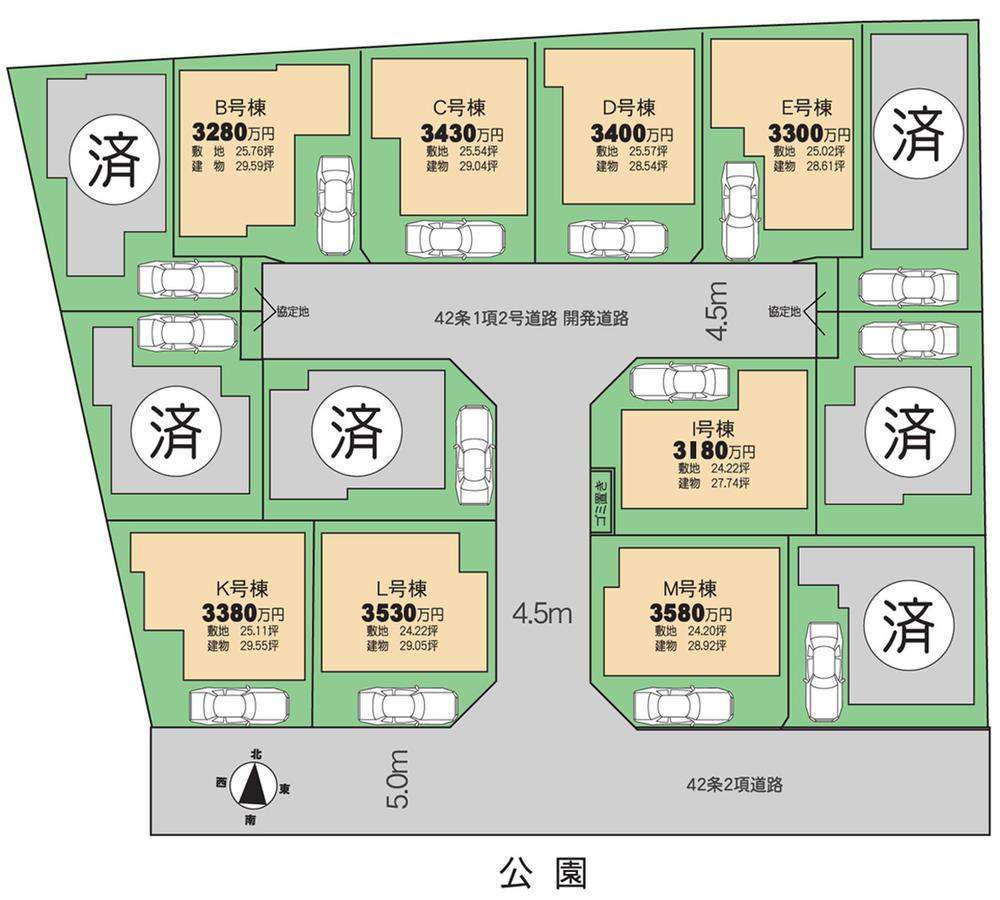 Compartment figure
区画図
Local guide map現地案内図 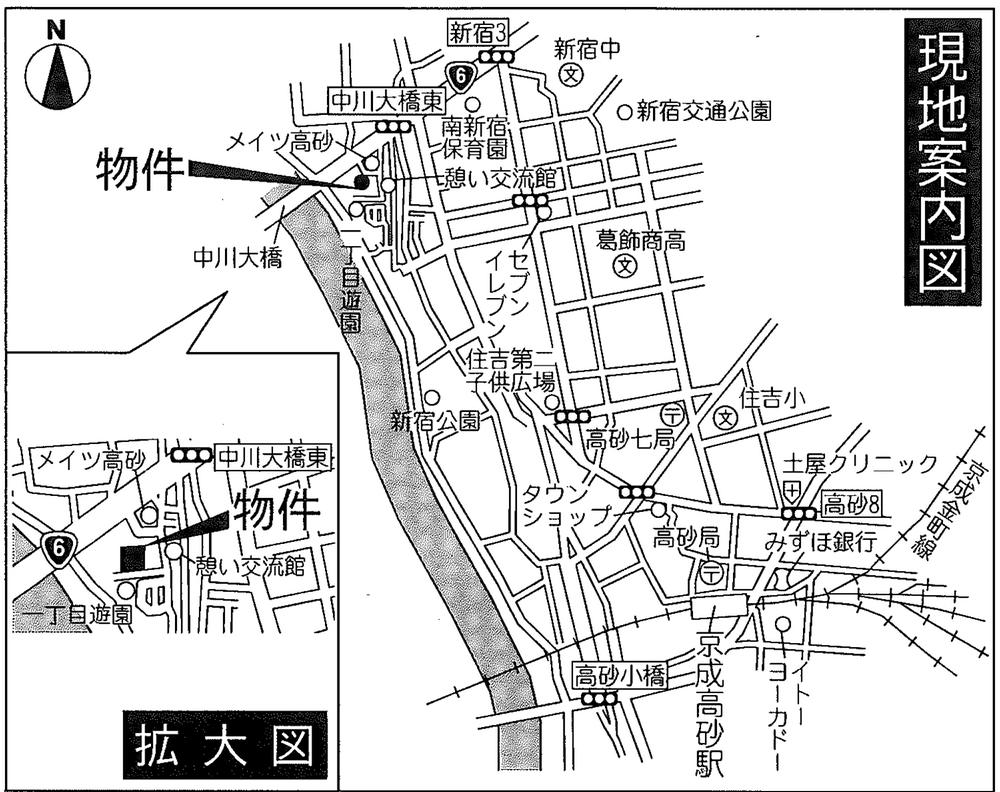 Katsushika Shinjuku 1-chome, 4-24
葛飾区新宿1丁目4-24
Floor plan間取り図 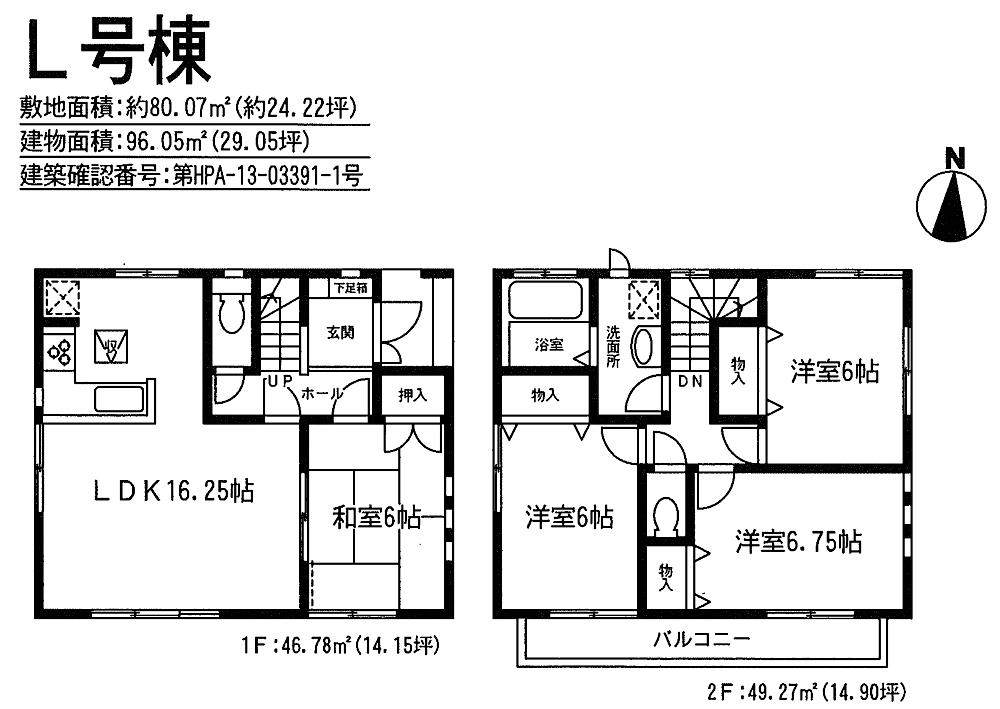 (L Building), Price 35,300,000 yen, 4LDK, Land area 80.07 sq m , Building area 96.05 sq m
(L号棟)、価格3530万円、4LDK、土地面積80.07m2、建物面積96.05m2
Kitchenキッチン 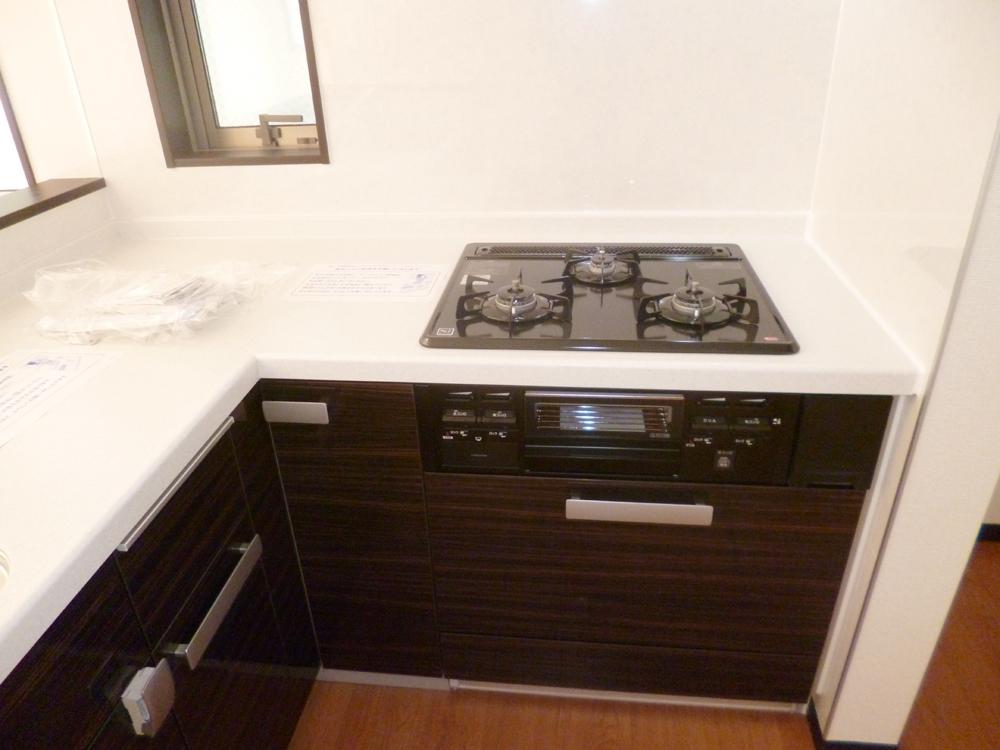 L Building
L号棟
Non-living roomリビング以外の居室 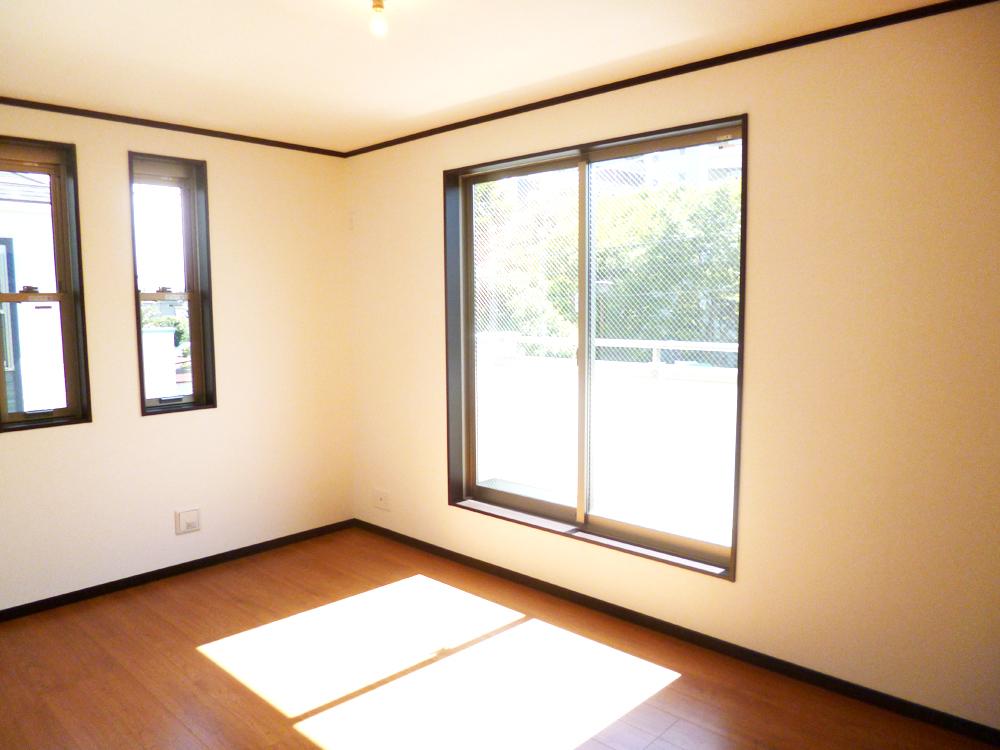 L Building
L号棟
Entrance玄関 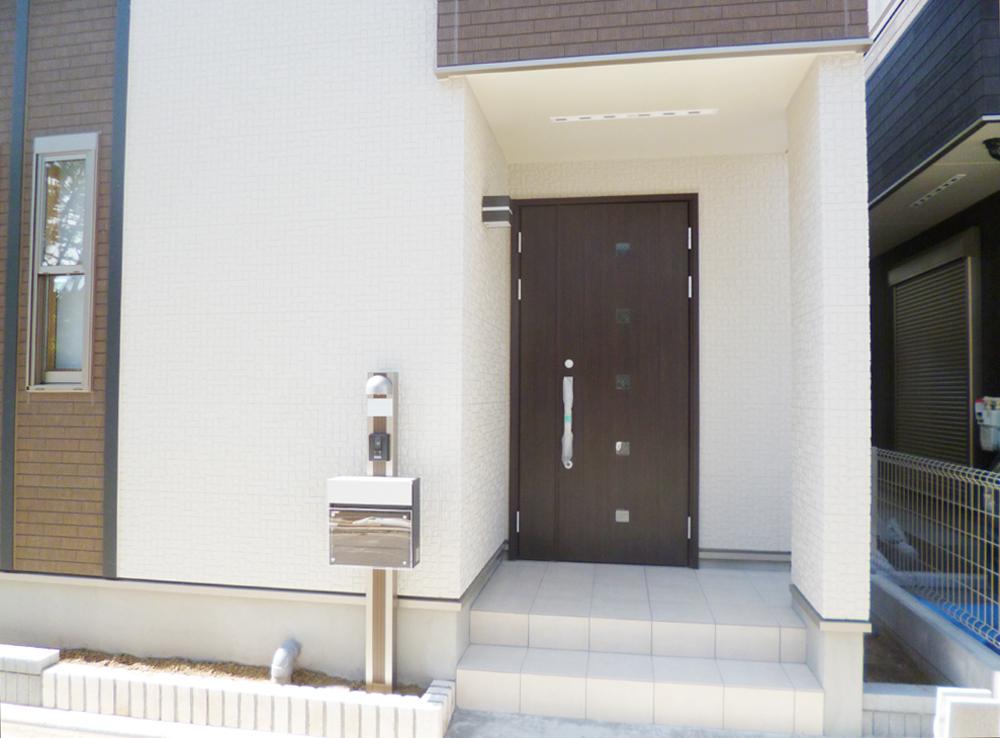 L Building
L号棟
View photos from the dwelling unit住戸からの眺望写真 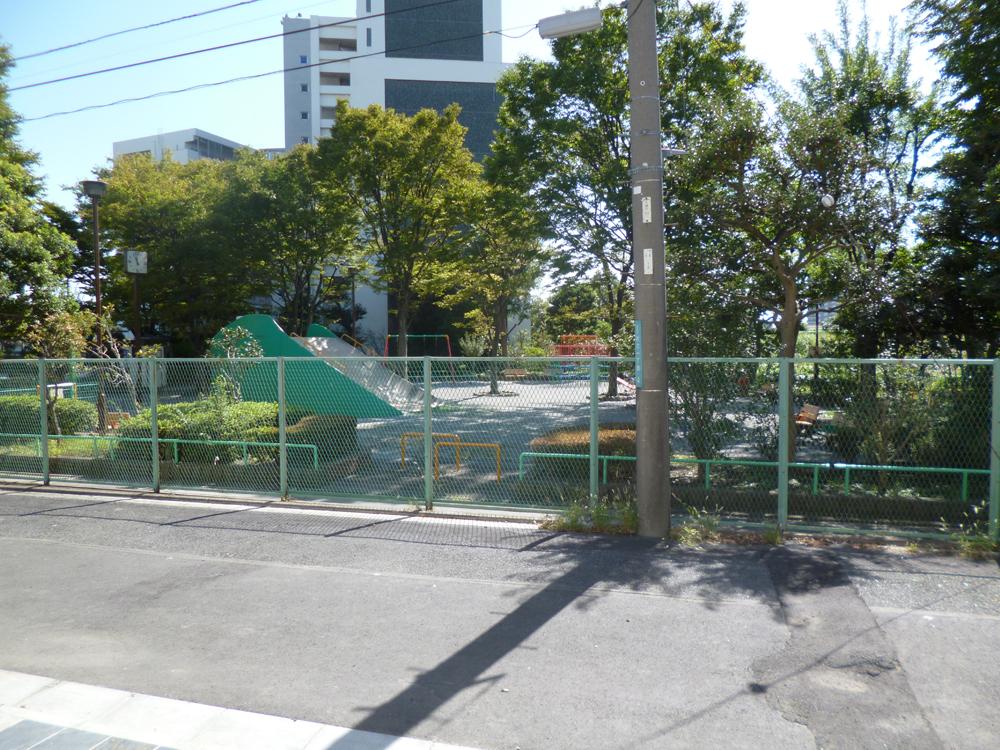 In front of the park
目の前の公園
Floor plan間取り図 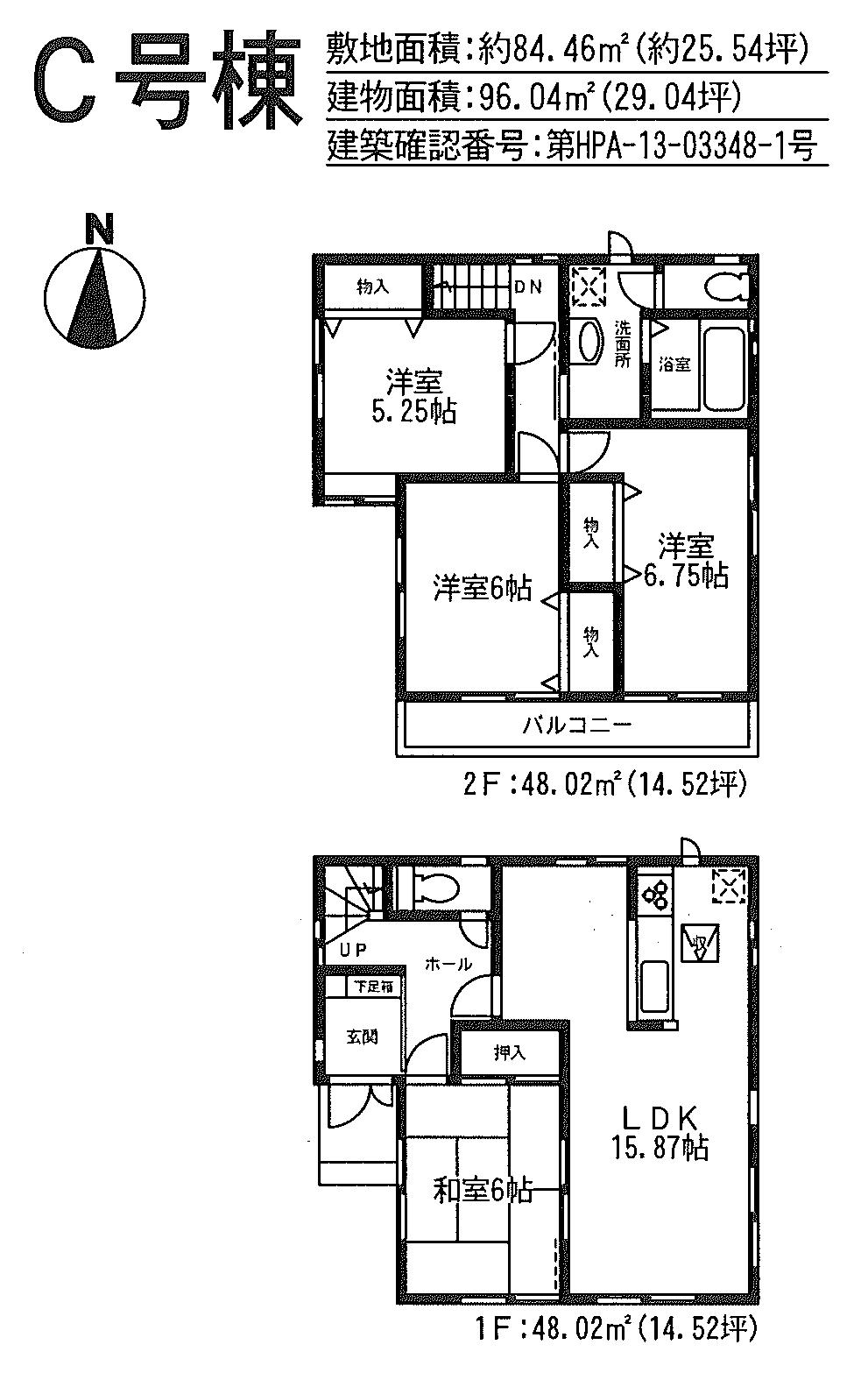 (C Building), Price 34,300,000 yen, 4LDK, Land area 84.46 sq m , Building area 96.04 sq m
(C号棟)、価格3430万円、4LDK、土地面積84.46m2、建物面積96.04m2
Location
|





















