New Homes » Kanto » Tokyo » Katsushika
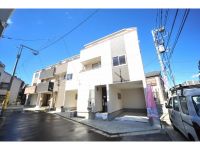 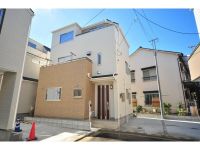
| | Katsushika-ku, Tokyo 東京都葛飾区 |
| JR Joban Line "Kanamachi" walk 10 minutes JR常磐線「金町」歩10分 |
| Was all building completed! Your tour of the day is also possible! Waiting call! 全棟完成しました!当日のご見学も可能です!お電話待ってます! |
| Kanamachi area to advance "of redevelopment! ! All 15 buildings of condominiums was born in Kanamachi Station 10-minute walk. Three-story condominiums is born in a quiet residential area! Elementary school and kindergarten also near, Mom is also safe. In addition, redevelopment advances of around station, University and commercial facilities are also open! New urban development has been made! "Distributor" Property 「再開発の進む金町エリア!!金町駅徒歩10分に全15棟の分譲住宅が誕生しました。閑静な住宅街に3階建て分譲住宅が誕生!小学校や幼稚園も近く、お母さんも安心です。また駅周辺の再開発が進み、大学や商業施設もオープン!新しい街づくりがなされています! 「販売代理」物件 |
Features pickup 特徴ピックアップ | | Corresponding to the flat-35S / Pre-ground survey / Year Available / Immediate Available / 2 along the line more accessible / LDK18 tatami mats or more / It is close to the city / Facing south / System kitchen / Yang per good / All room storage / Flat to the station / Siemens south road / A quiet residential area / Around traffic fewer / Or more before road 6m / Corner lot / Japanese-style room / Starting station / Shaping land / Washbasin with shower / Face-to-face kitchen / Toilet 2 places / Bathroom 1 tsubo or more / 2 or more sides balcony / South balcony / Double-glazing / Zenshitsuminami direction / Otobasu / Warm water washing toilet seat / Underfloor Storage / The window in the bathroom / TV monitor interphone / Ventilation good / All living room flooring / Walk-in closet / Water filter / Three-story or more / Living stairs / City gas / Storeroom / All rooms are two-sided lighting / Flat terrain / Development subdivision in フラット35Sに対応 /地盤調査済 /年内入居可 /即入居可 /2沿線以上利用可 /LDK18畳以上 /市街地が近い /南向き /システムキッチン /陽当り良好 /全居室収納 /駅まで平坦 /南側道路面す /閑静な住宅地 /周辺交通量少なめ /前道6m以上 /角地 /和室 /始発駅 /整形地 /シャワー付洗面台 /対面式キッチン /トイレ2ヶ所 /浴室1坪以上 /2面以上バルコニー /南面バルコニー /複層ガラス /全室南向き /オートバス /温水洗浄便座 /床下収納 /浴室に窓 /TVモニタ付インターホン /通風良好 /全居室フローリング /ウォークインクロゼット /浄水器 /3階建以上 /リビング階段 /都市ガス /納戸 /全室2面採光 /平坦地 /開発分譲地内 | Event information イベント情報 | | Local tours (please visitors to direct local) schedule / January 4 (Saturday) ・ January 5 (Sunday) time / 11:00 ~ 18:00 Sat ・ Day ・ Congratulation local tours held! ※ Location is local, Time is 11:00 AM ~ 6:00 PM is. ※ Please contact us by phone If you wish to weekdays. 現地見学会(直接現地へご来場ください)日程/1月4日(土曜日)・1月5日(日曜日)時間/11:00 ~ 18:00土・日・祝は現地見学会開催!※場所は現地、時間は11:00AM ~ 6:00PMです。※平日にご希望の方は電話でお問い合わせ下さい。 | Property name 物件名 | | Katsushika Kanamachi 4-chome newly built single-family 葛飾区金町4丁目新築一戸建て | Price 価格 | | 33,800,000 yen ~ 41,800,000 yen 3380万円 ~ 4180万円 | Floor plan 間取り | | 2LDK + 2S (storeroom) ~ 4LDK 2LDK+2S(納戸) ~ 4LDK | Units sold 販売戸数 | | 9 units 9戸 | Total units 総戸数 | | 15 units 15戸 | Land area 土地面積 | | 66 sq m ~ 89.37 sq m (measured) 66m2 ~ 89.37m2(実測) | Building area 建物面積 | | 98.01 sq m ~ 114.81 sq m (measured) 98.01m2 ~ 114.81m2(実測) | Driveway burden-road 私道負担・道路 | | Road width: 4.5m driveway (development road), 6m public road (I stage 1 Building ・ Stage II 1 Building ・ Stage II 7 Building), Driveway burden: 103.67 sq m × 1 / 9 (phase I), 98.05 sq m × 1 / 7, Garage Partial 9.72 sq m ~ Including 12.15 sq m 道路幅:4.5m私道(開発道路)、6m公道(I期1号棟・II期1号棟・II期7号棟)、私道負担:103.67m2×1/9(I期)、98.05m2×1/7、車庫部分9.72m2 ~ 12.15m2含む | Completion date 完成時期(築年月) | | November 2013 2013年11月 | Address 住所 | | Katsushika-ku, Tokyo Kanamachi 4 東京都葛飾区金町4 | Traffic 交通 | | JR Joban Line "Kanamachi" walk 10 minutes Keiseikanamachi line "Keiseikanamachi" walk 10 minutes JR常磐線「金町」歩10分京成金町線「京成金町」歩10分
| Related links 関連リンク | | [Related Sites of this company] 【この会社の関連サイト】 | Person in charge 担当者より | | The person in charge Takei Hayato Age: 20s 担当者竹井 勇人年齢:20代 | Contact お問い合せ先 | | TEL: 0800-603-1944 [Toll free] mobile phone ・ Also available from PHS
Caller ID is not notified
Please contact the "saw SUUMO (Sumo)"
If it does not lead, If the real estate company TEL:0800-603-1944【通話料無料】携帯電話・PHSからもご利用いただけます
発信者番号は通知されません
「SUUMO(スーモ)を見た」と問い合わせください
つながらない方、不動産会社の方は
| Most price range 最多価格帯 | | 40 million yen (4 units) 4000万円台(4戸) | Building coverage, floor area ratio 建ぺい率・容積率 | | Kenpei rate: 60% ・ 70% (I Period 1 Building ・ Stage II 1 Building ・ Stage II 7 Building), Volume ratio: 180% ・ 200% (I Period 1 Building ・ Stage II 1 Building ・ Stage II 7 Building) 建ペい率:60%・70%(I期1号棟・II期1号棟・II期7号棟)、容積率:180%・200%(I期1号棟・II期1号棟・II期7号棟) | Time residents 入居時期 | | Immediate available 即入居可 | Land of the right form 土地の権利形態 | | Ownership 所有権 | Structure and method of construction 構造・工法 | | Wooden three-story 木造3階建 | Use district 用途地域 | | One dwelling 1種住居 | Land category 地目 | | Residential land 宅地 | Other limitations その他制限事項 | | Quasi-fire zones, Second kind altitude district 準防火地域、第2種高度地区 | Overview and notices その他概要・特記事項 | | Contact: Takei Hayato, Building confirmation number: the first 13 UDI 3T Ken No. 00567 other, Tokyo Electric Power Co. ・ City gas ・ Public Water Supply ・ This sewage, Trash yard equity 2.5 sq m × 1 / 9 (phase I), 2.00 sq m × 1 / 7 (II phase) 担当者:竹井 勇人、建築確認番号:第13 UDI 3T建00567号 他、東京電力・都市ガス・公営水道・本下水、ごみ置場持分2.5m2×1/9(I期)、2.00m2×1/7(II期) | Company profile 会社概要 | | <Marketing alliance (agency)> Minister of Land, Infrastructure and Transport (4) No. 005542 (Corporation) Tokyo Metropolitan Government Building Lots and Buildings Transaction Business Association (Corporation) metropolitan area real estate Fair Trade Council member (Ltd.) House Plaza headquarters business two-part Yubinbango120-0005 Adachi-ku, Tokyo Ayase 4-7-6 <販売提携(代理)>国土交通大臣(4)第005542号(公社)東京都宅地建物取引業協会会員 (公社)首都圏不動産公正取引協議会加盟(株)ハウスプラザ本社営業2部〒120-0005 東京都足立区綾瀬4-7-6 |
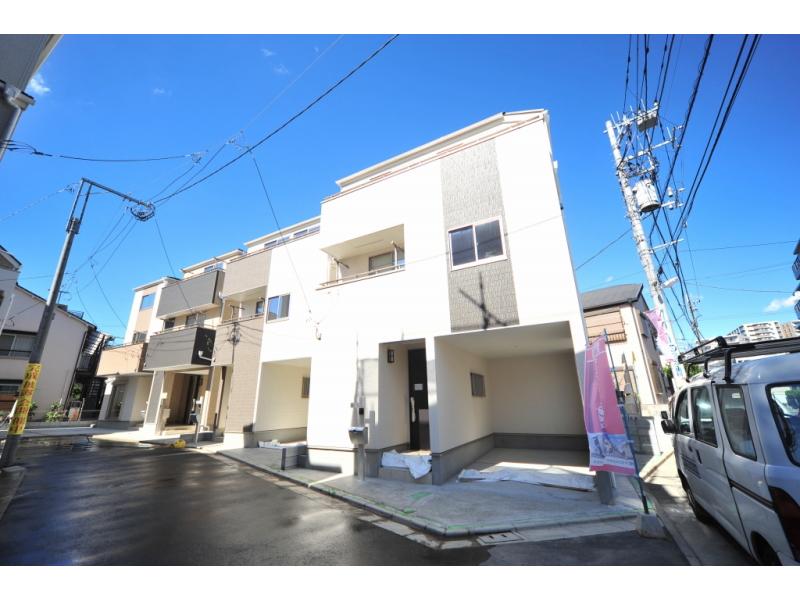 Local Stage I 1 ~ 4 Building (October 2013) Shooting
現地I期1 ~ 4号棟(2013年10月)撮影
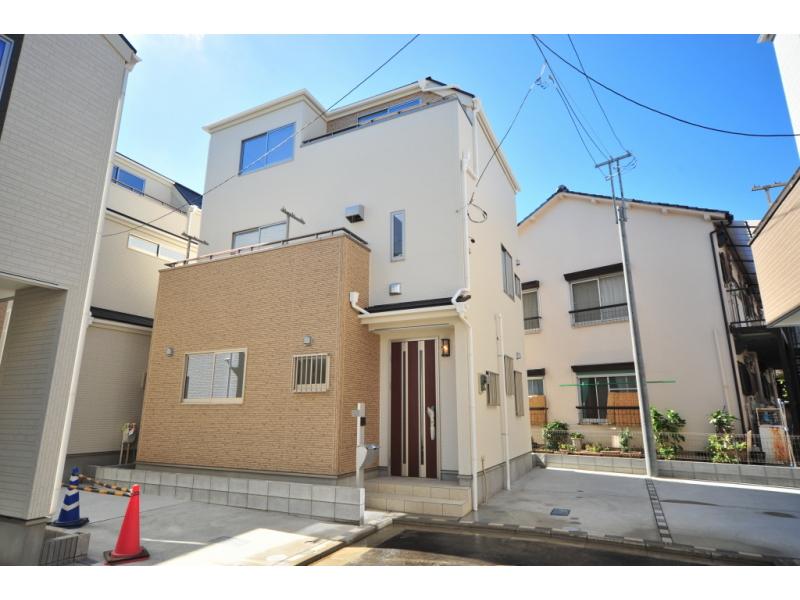 Local Stage I 5 Building (October 2013) Shooting
現地I期5号棟(2013年10月)撮影
Local appearance photo現地外観写真 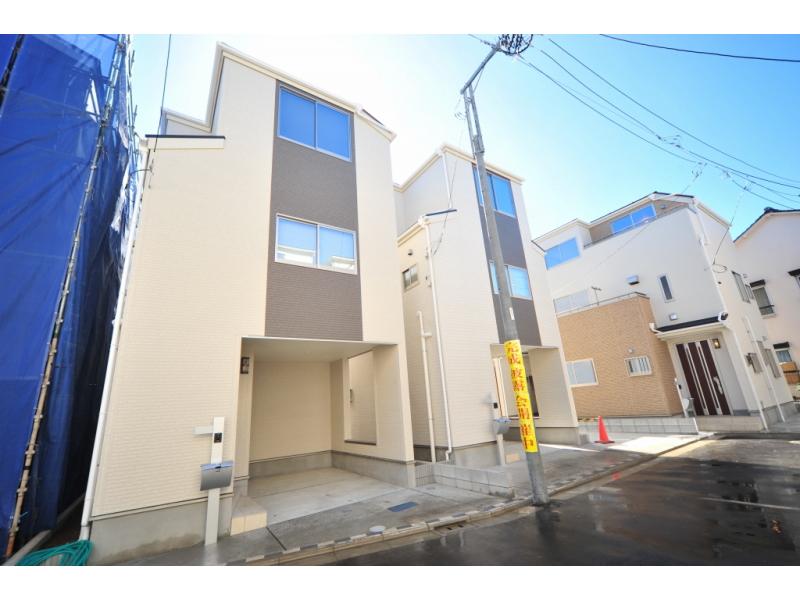 Local Stage I 7 ・ 8 Building (October 2013) Shooting
現地I期7・8号棟(2013年10月)撮影
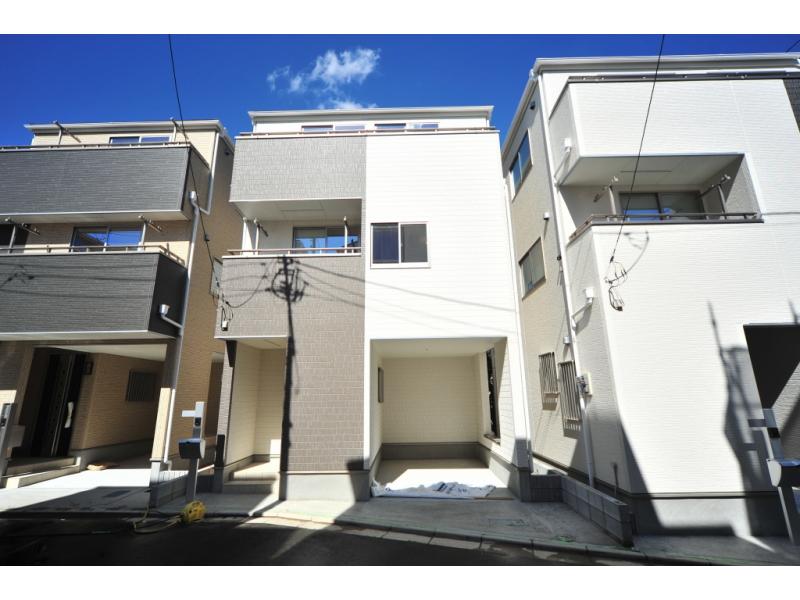 Local Stage I Building 2 (October 2013) Shooting
現地I期2号棟(2013年10月)撮影
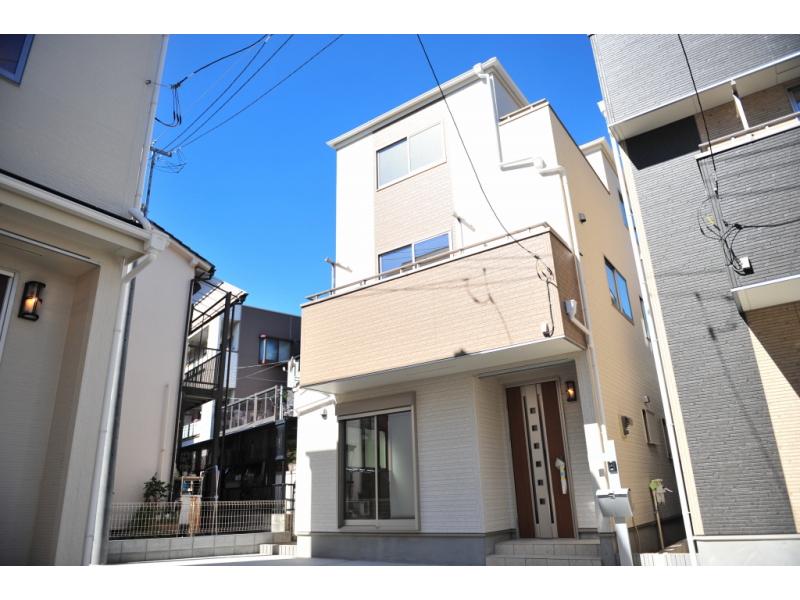 Local Stage I 4 Building (October 2013) Shooting
現地I期4号棟(2013年10月)撮影
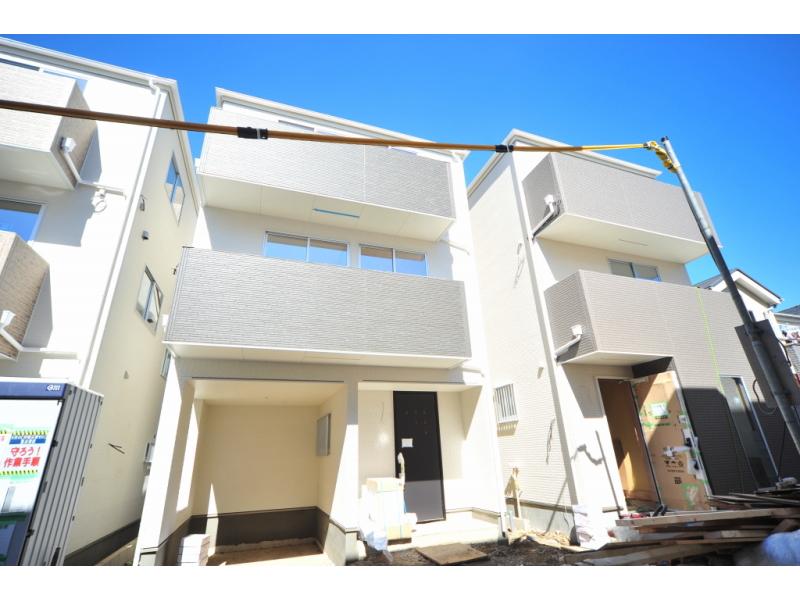 Local Stage II Building 3 (October 2013) Shooting
現地II期3号棟(2013年10月)撮影
Livingリビング 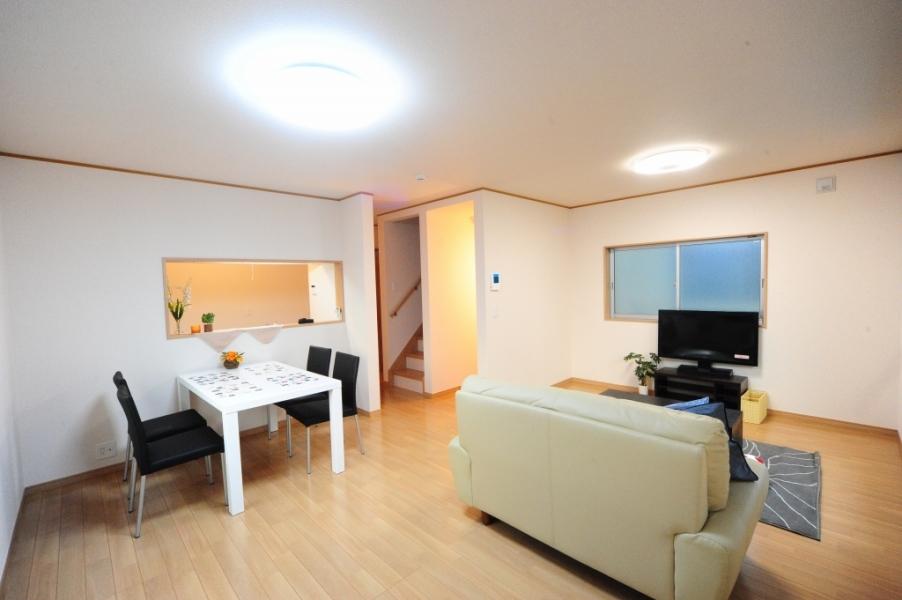 Stage II 1 Building living
II期1号棟 リビング
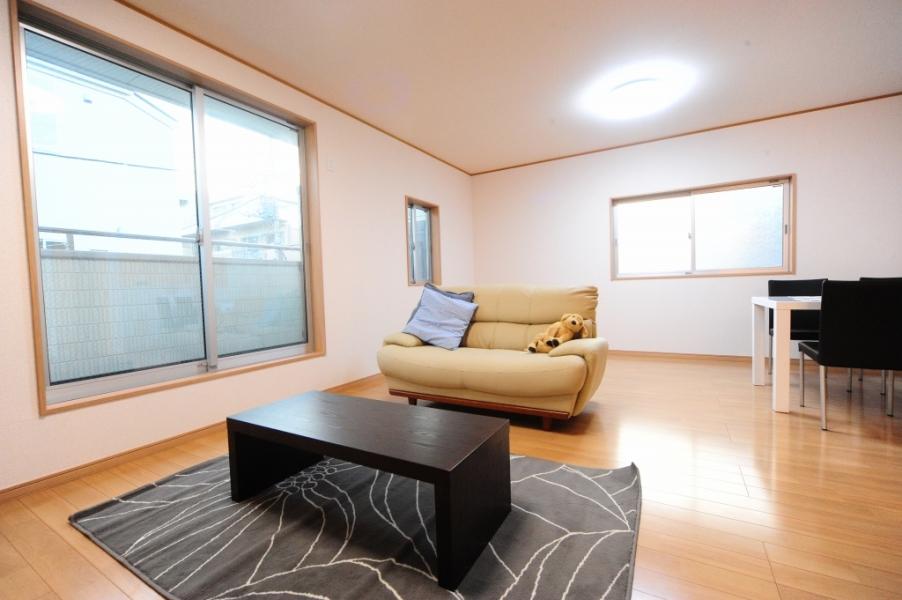 Stage II 1 Building living
II期1号棟 リビング
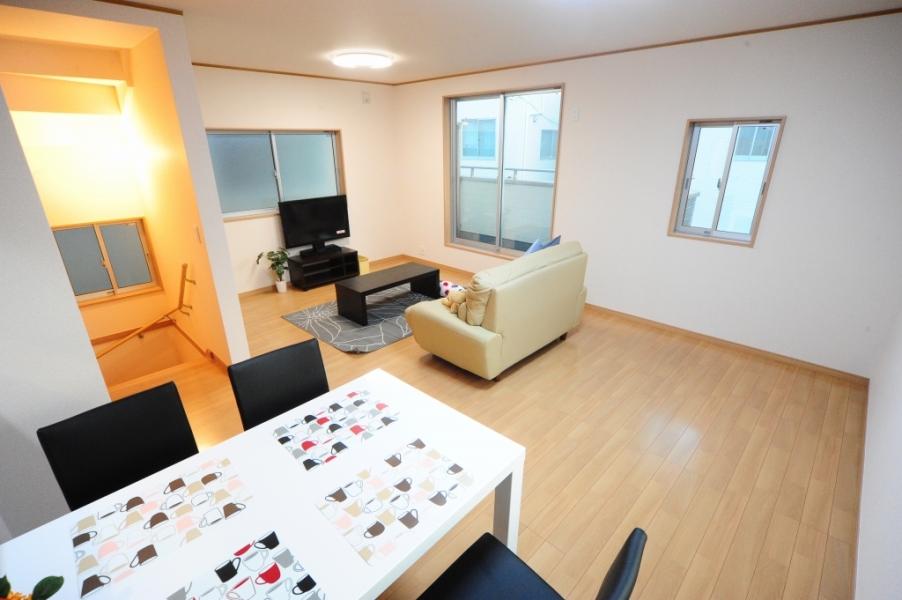 Stage II 1 Building living
II期1号棟 リビング
Kitchenキッチン 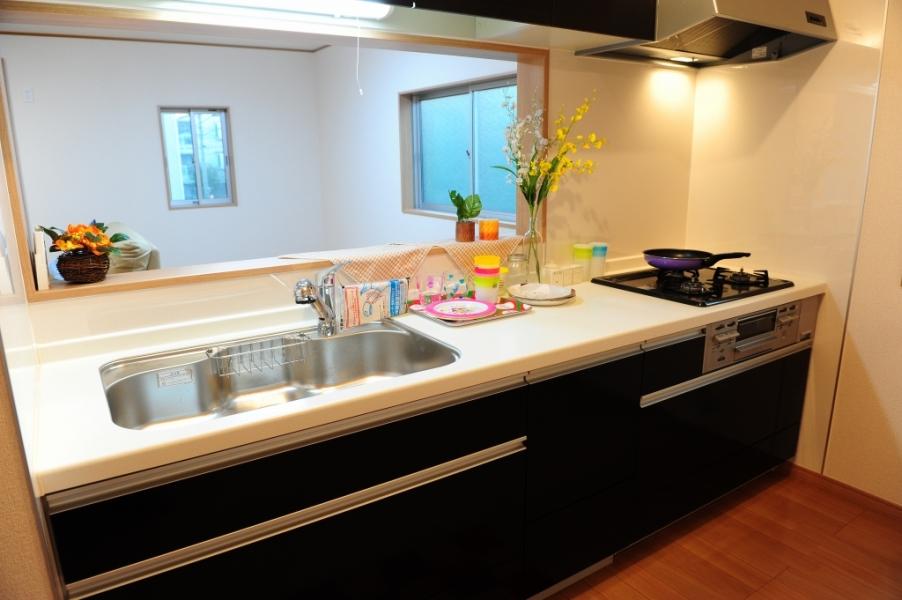 Stage II 1 Building kitchen
II期1号棟 キッチン
Floor plan間取り図 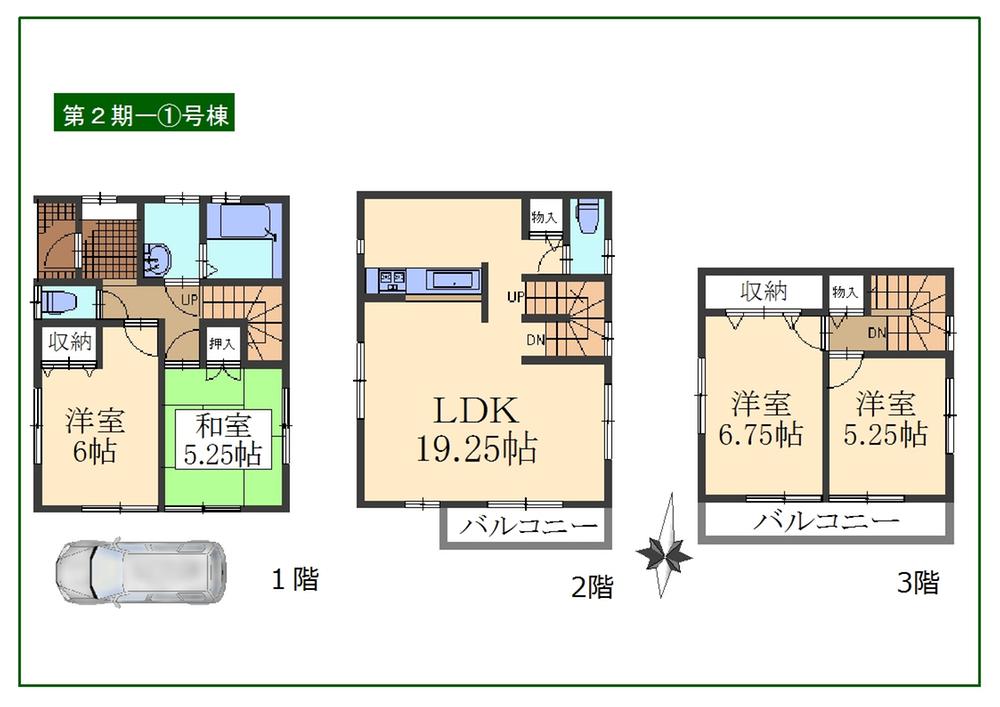 (II period 1 Building), Price 41,800,000 yen, 4LDK, Land area 69.95 sq m , Building area 98.01 sq m
(II期1号棟)、価格4180万円、4LDK、土地面積69.95m2、建物面積98.01m2
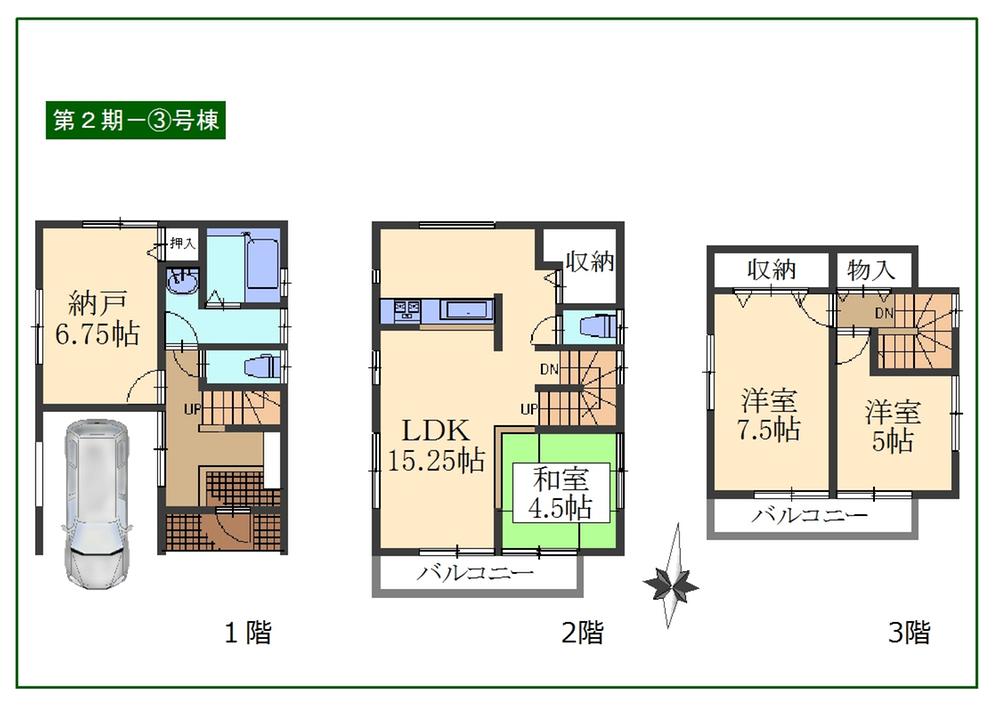 (II stage 3 Building), Price 38,800,000 yen, 3LDK+S, Land area 66 sq m , Building area 106.11 sq m
(II期3号棟)、価格3880万円、3LDK+S、土地面積66m2、建物面積106.11m2
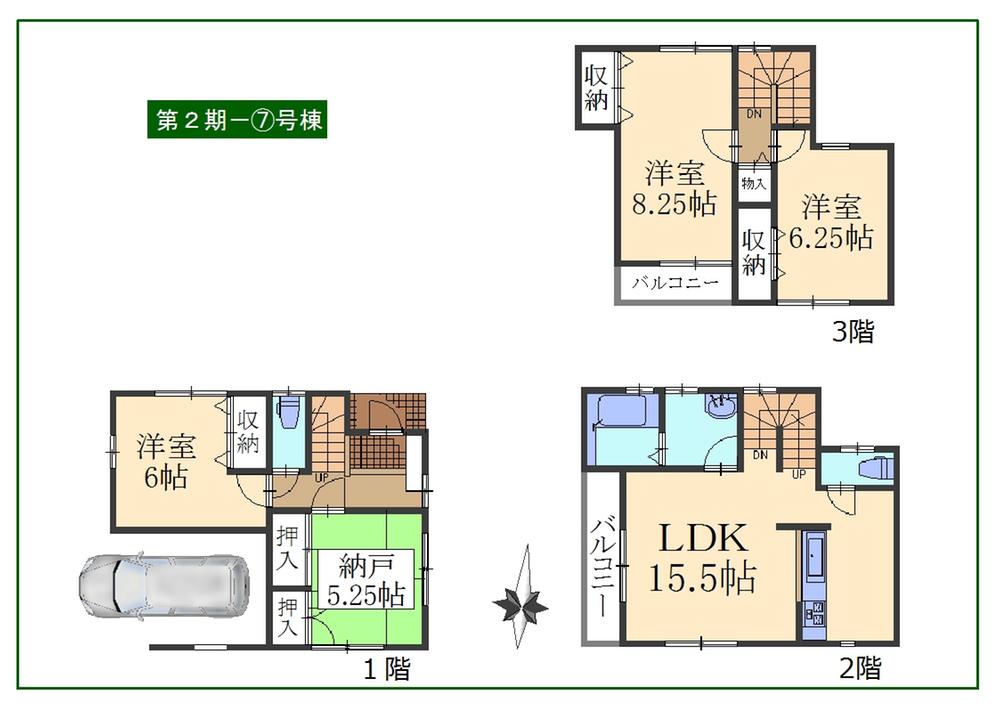 (II period 7 Building), Price 36,800,000 yen, 3LDK+S, Land area 66.01 sq m , Building area 108.53 sq m
(II期7号棟)、価格3680万円、3LDK+S、土地面積66.01m2、建物面積108.53m2
Otherその他 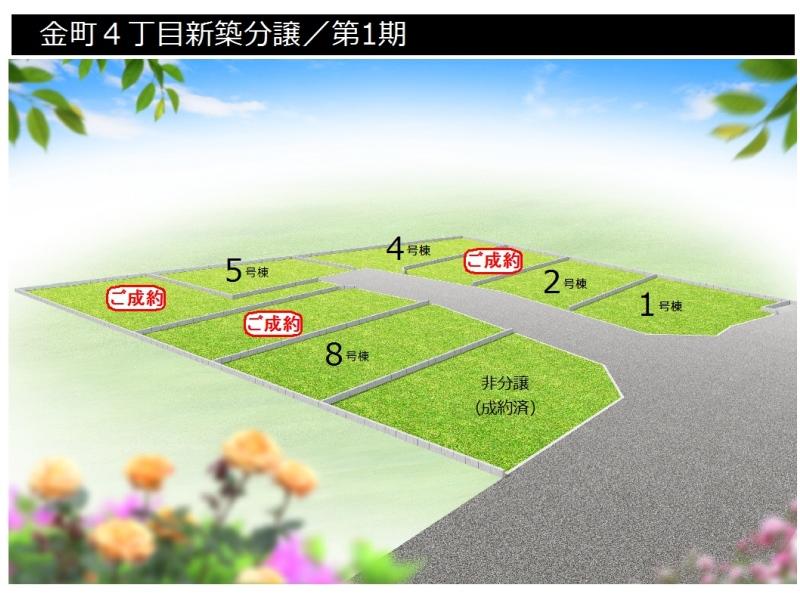 Stage I Compartment Figure
I期 区画図
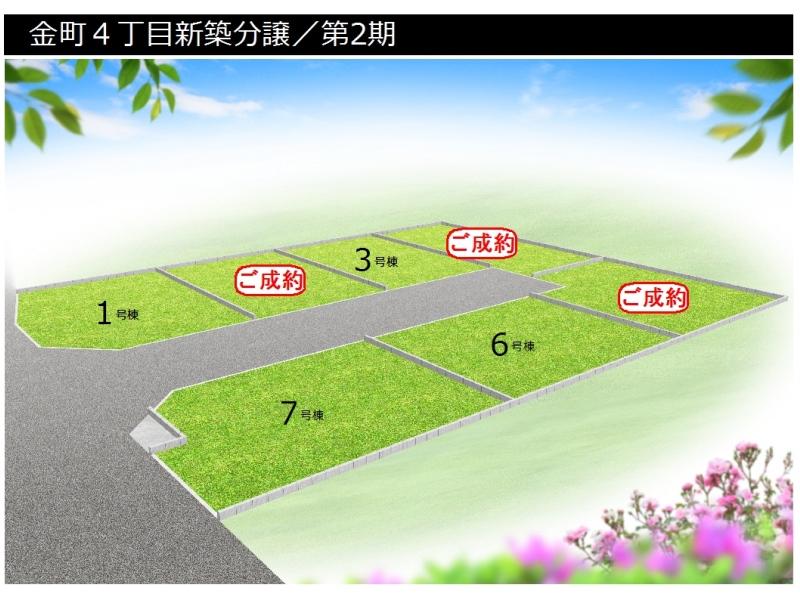 Stage II Compartment Figure
II期 区画図
Bathroom浴室 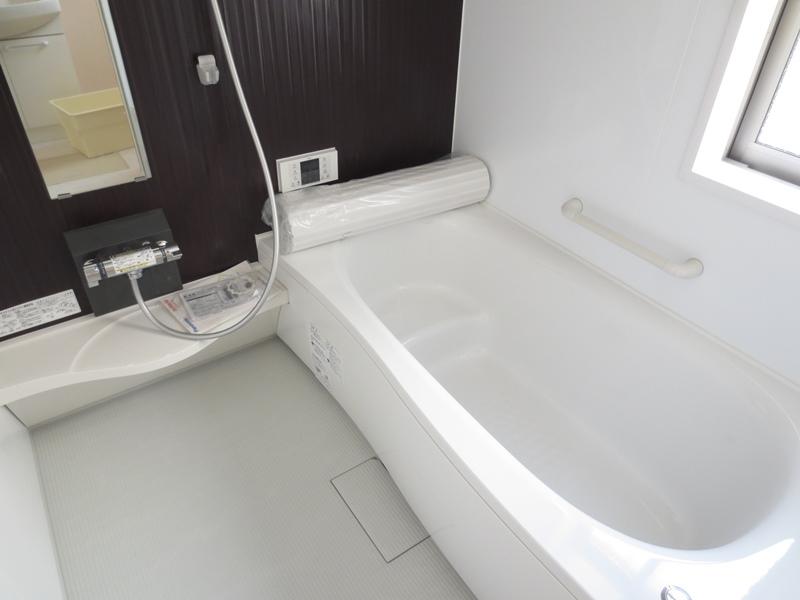 Stage I 5 Building bathroom
I期5号棟 浴室
Floor plan間取り図 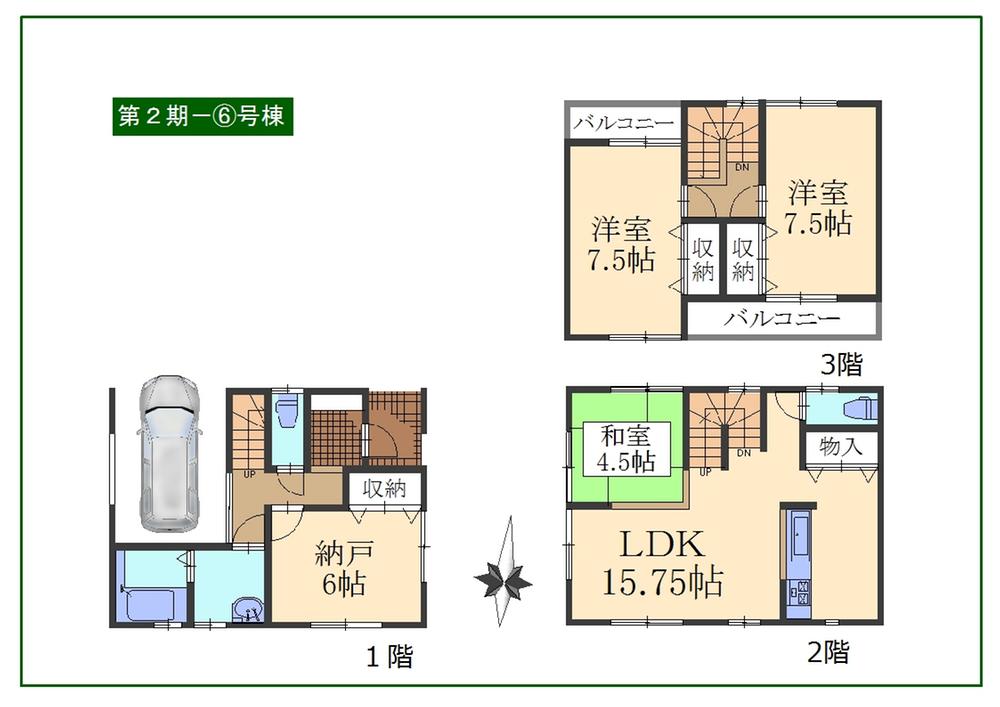 200m to Suehiro elementary school
末広小学校まで200m
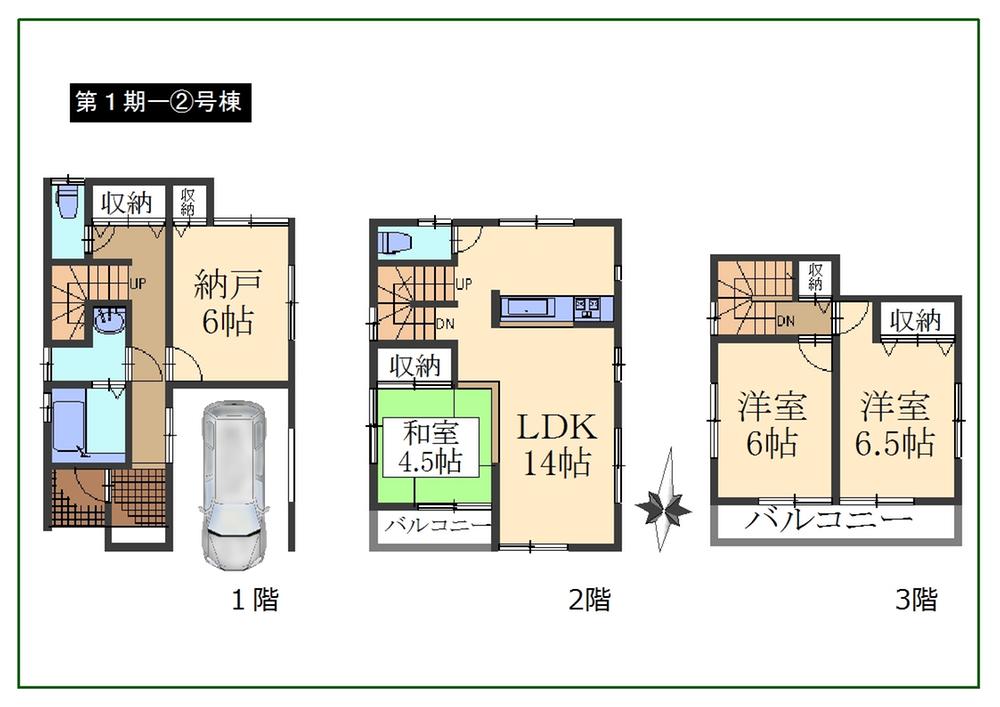 200m to Suehiro elementary school
末広小学校まで200m
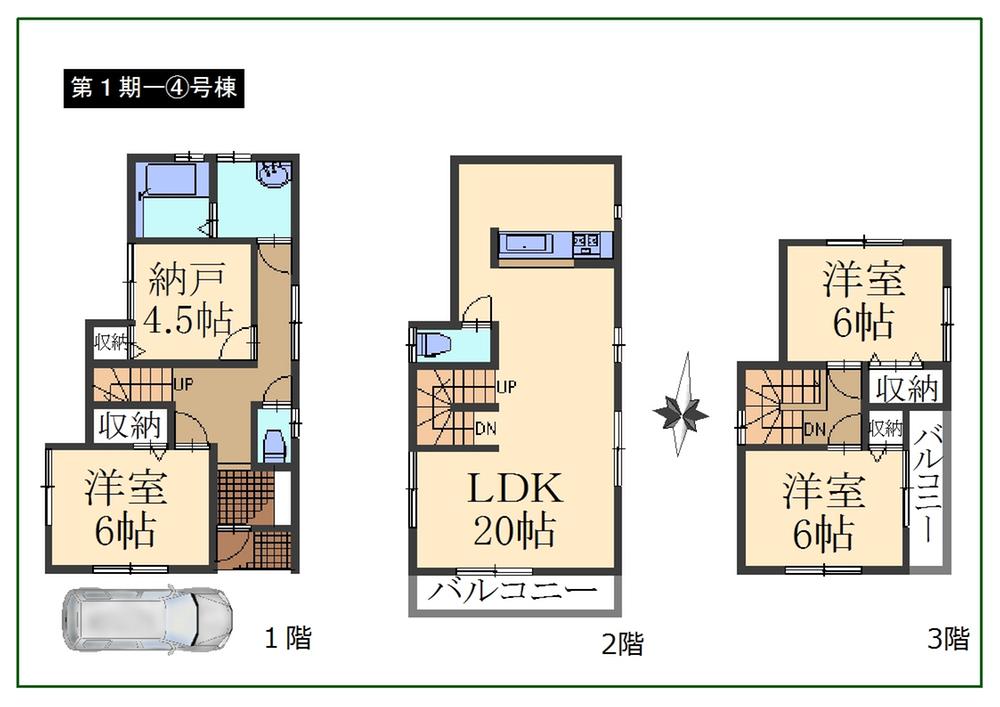 200m to Suehiro elementary school
末広小学校まで200m
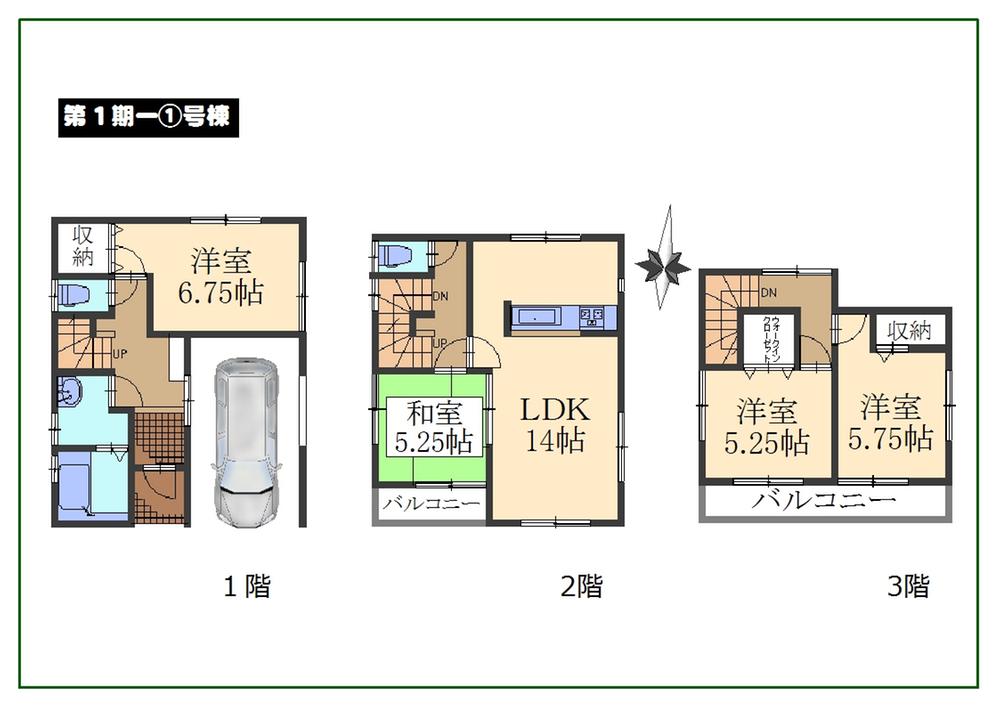 (I Period 1 Building), Price 38,800,000 yen, 4LDK, Land area 70.46 sq m , Building area 103.86 sq m
(I期1号棟)、価格3880万円、4LDK、土地面積70.46m2、建物面積103.86m2
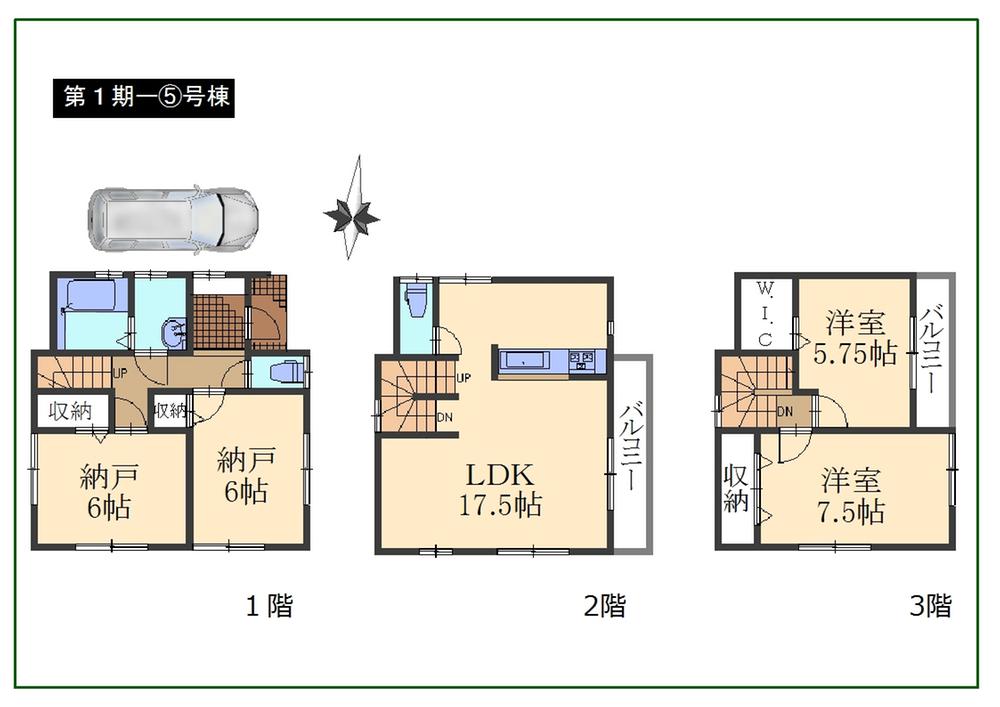 200m to Suehiro elementary school
末広小学校まで200m
Primary school小学校 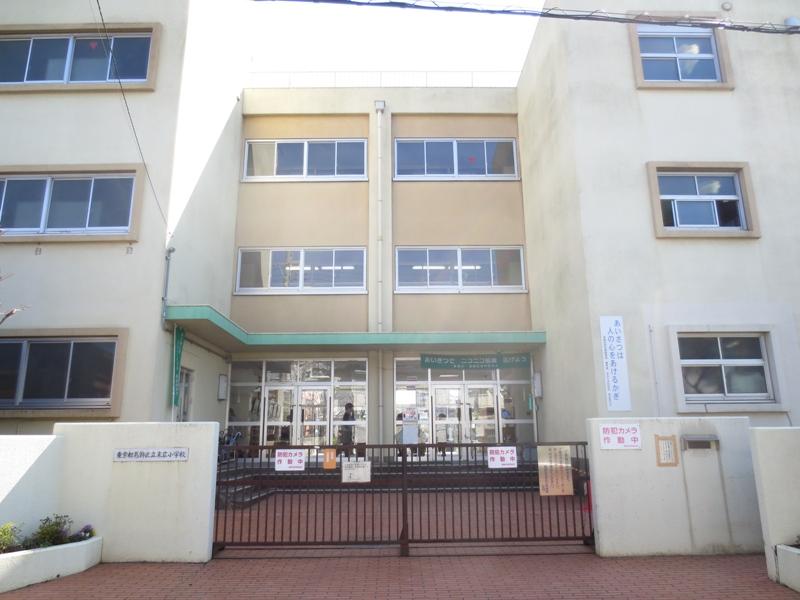 200m to Suehiro elementary school
末広小学校まで200m
Junior high school中学校 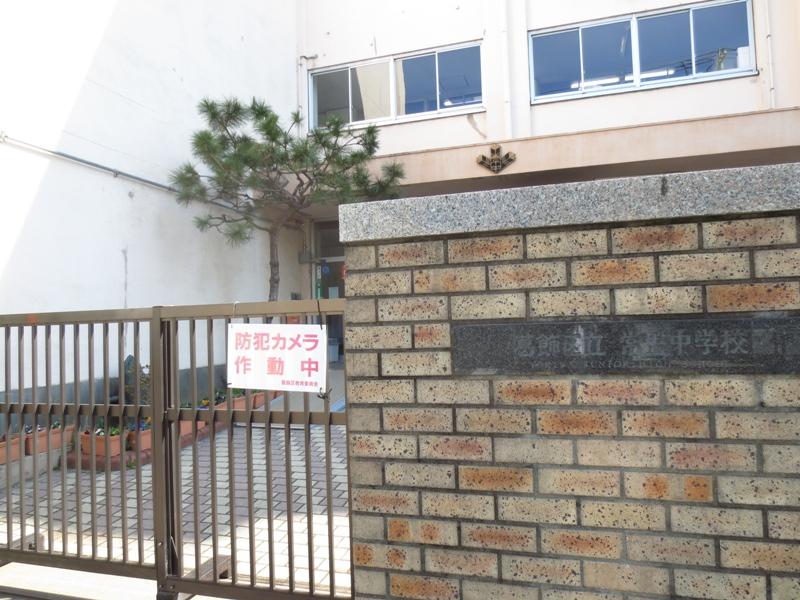 Tokiwa until junior high school 1200m
常磐中学校まで1200m
Park公園 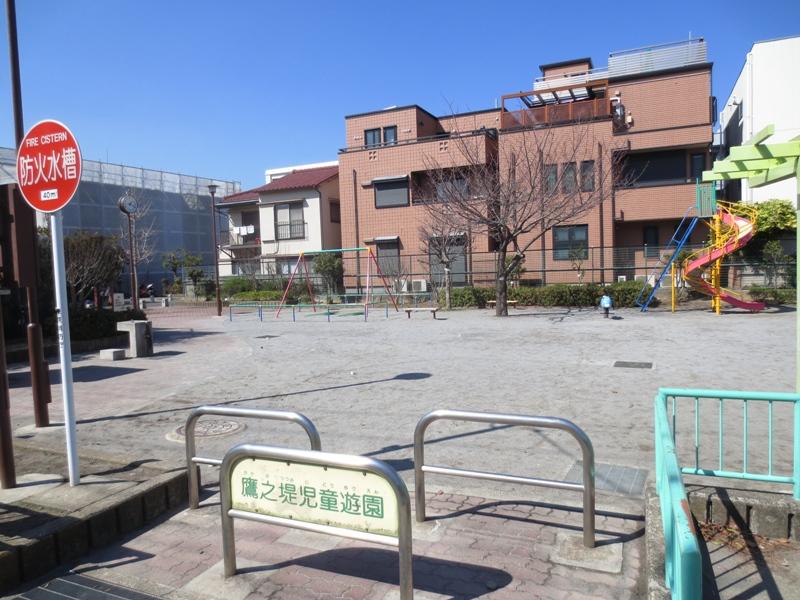 Takanotsutsumi children amusement to 200m
鷹之堤児童遊園まで200m
Floor plan間取り図 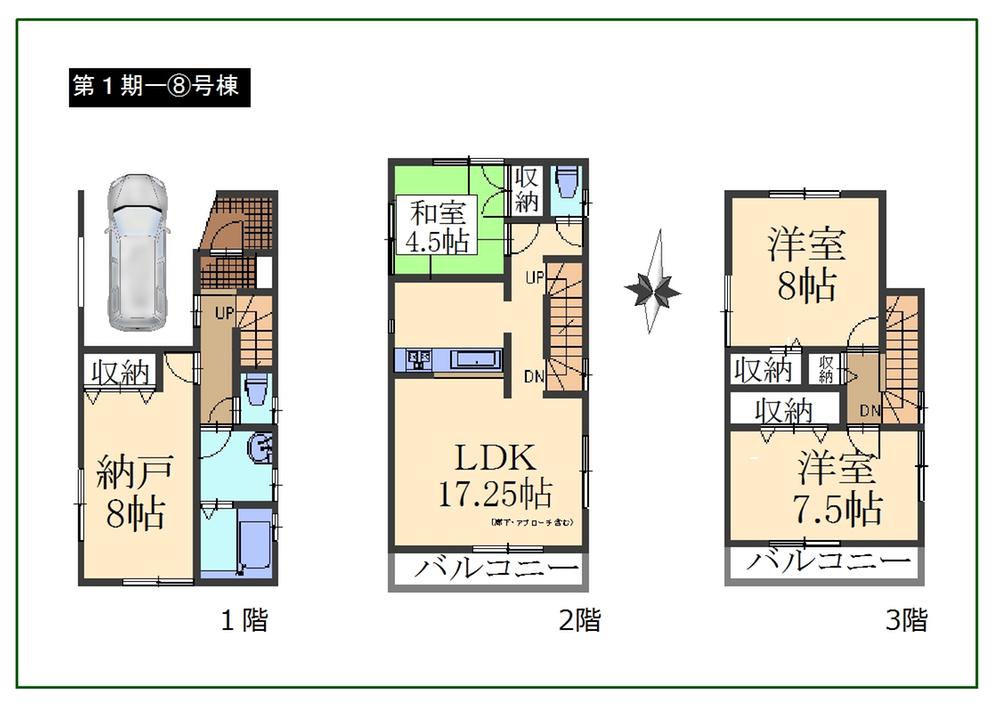 200m to Suehiro elementary school
末広小学校まで200m
Hospital病院 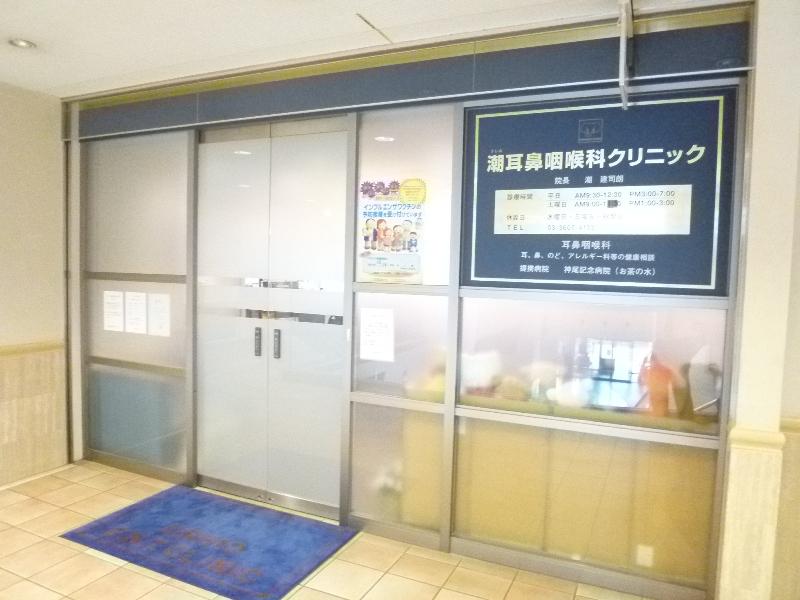 Tide otorhinolaryngology clinic 980m to
潮耳鼻咽喉科クリニック まで980m
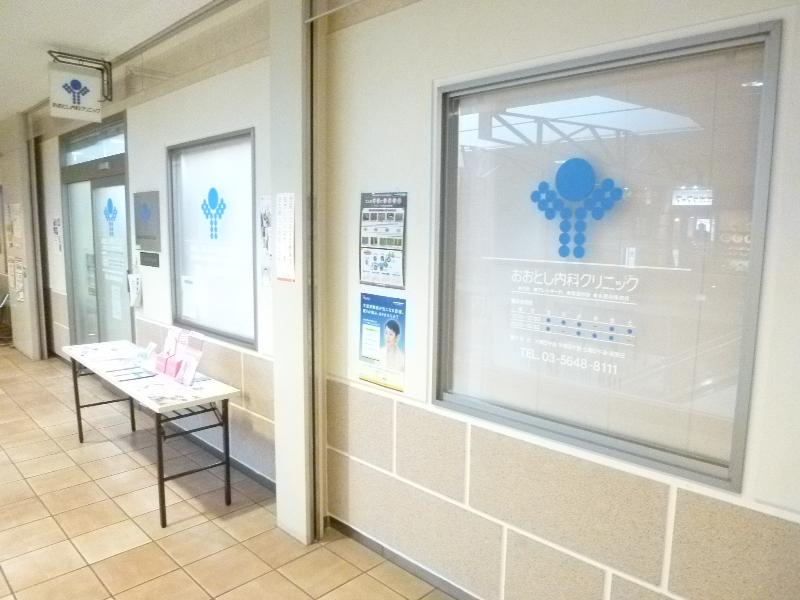 Daitoshi Internal Medicine Clinic 980m until the internal medicine Allergy
おおとし内科クリニック 内科アレルギー科まで980m
Convenience storeコンビニ 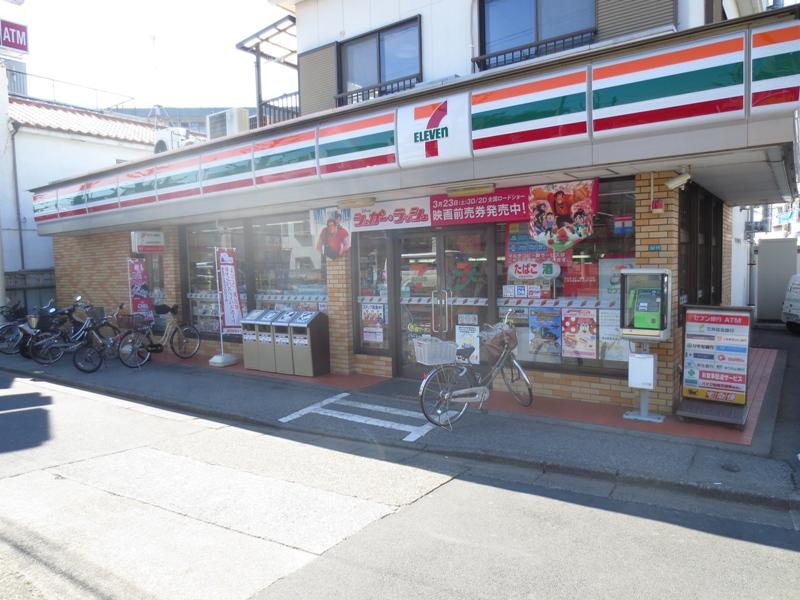 140m to Seven-Eleven
セブンイレブンまで140m
Kindergarten ・ Nursery幼稚園・保育園 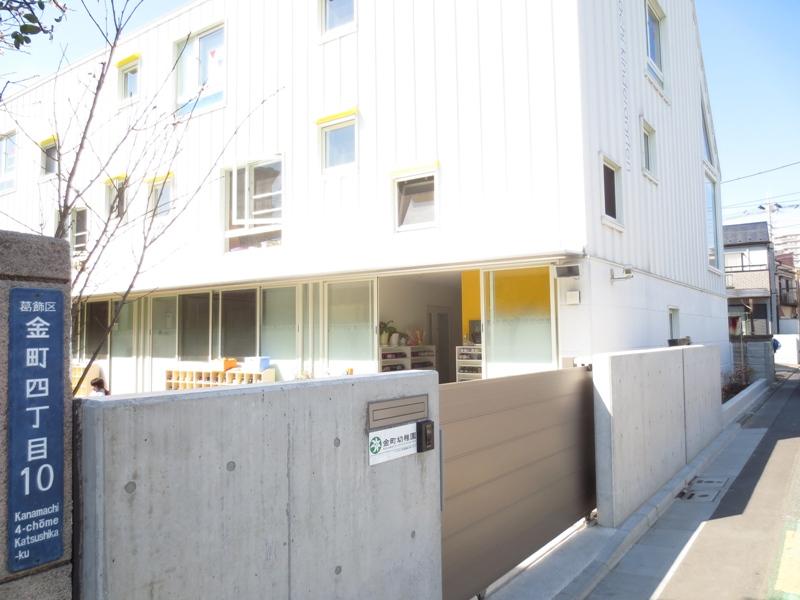 Kanamachi 160m to kindergarten
金町幼稚園まで160m
Location
| 





























