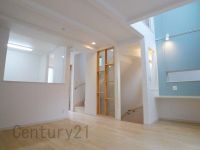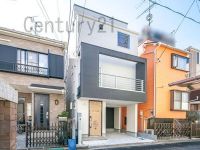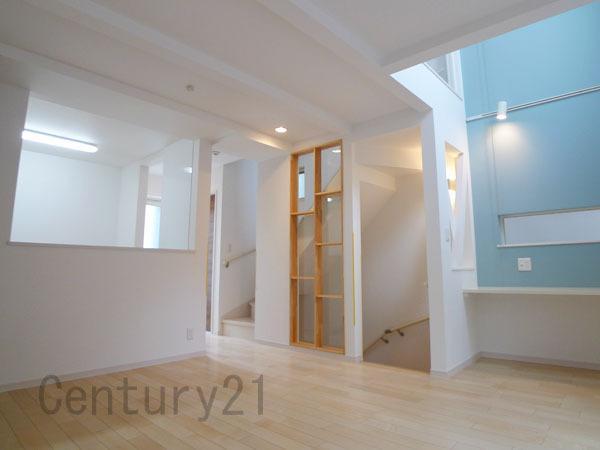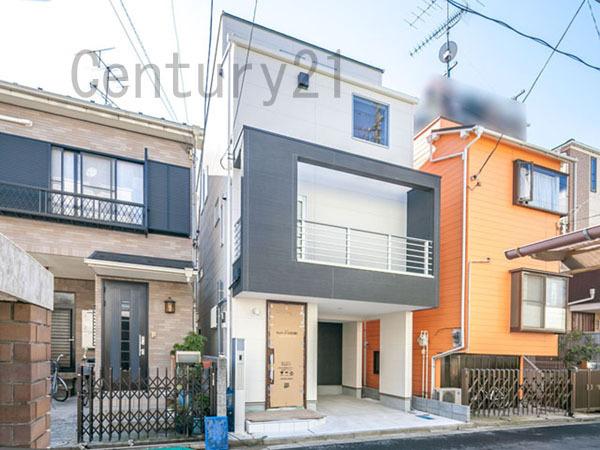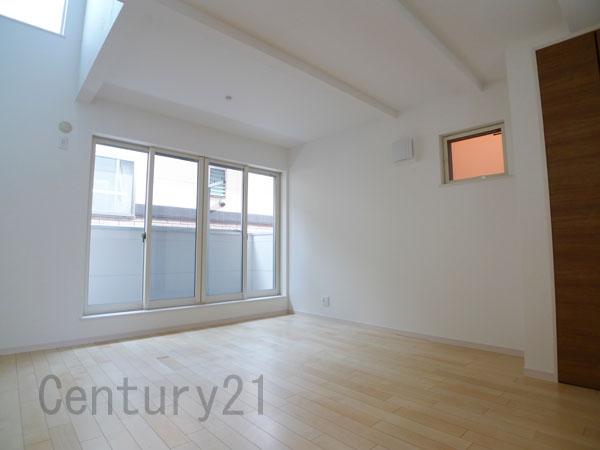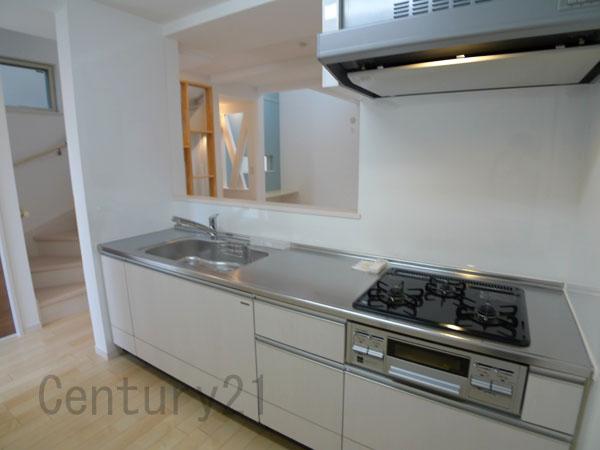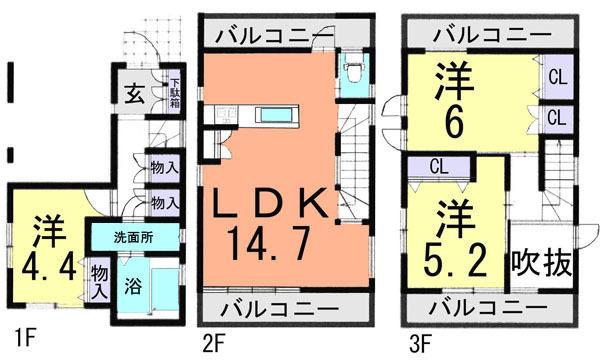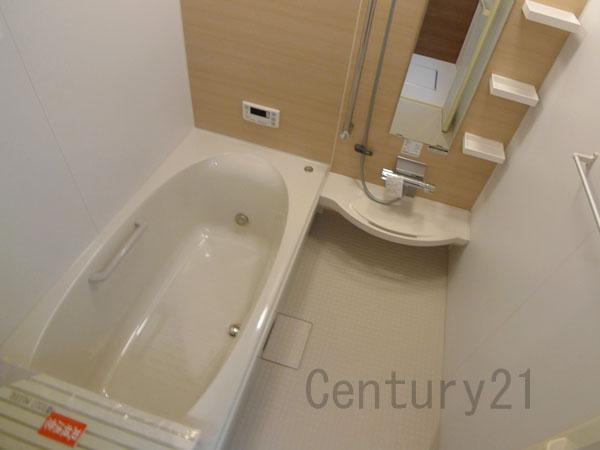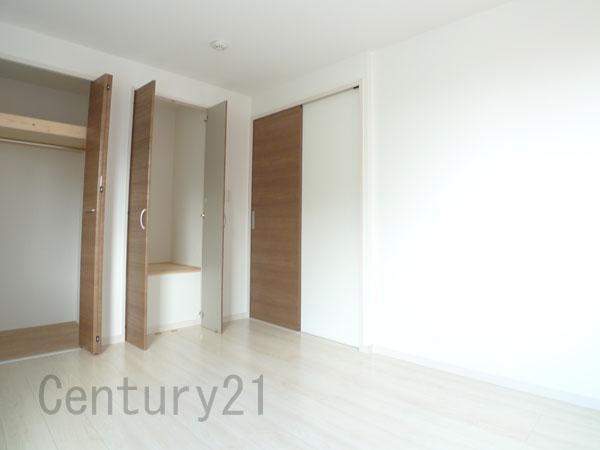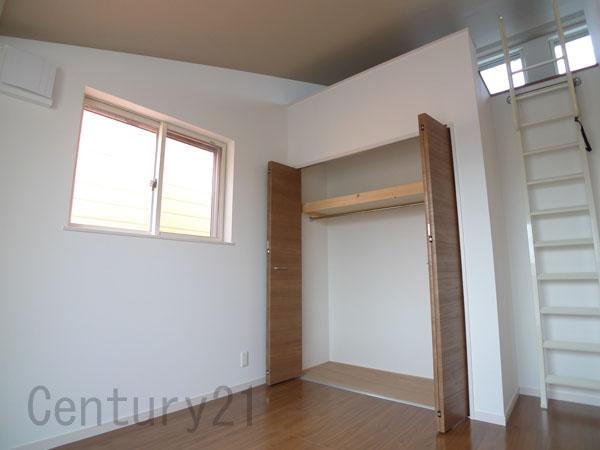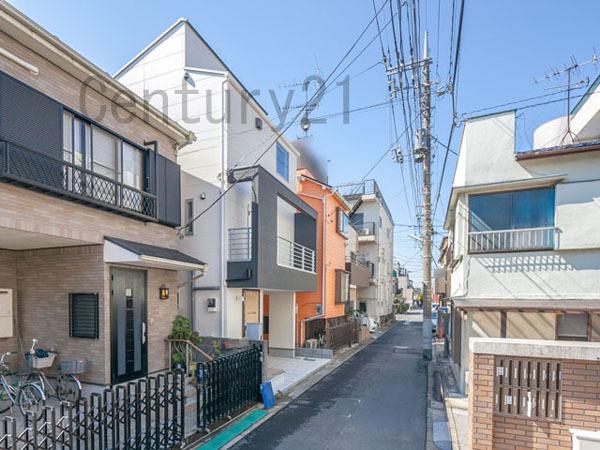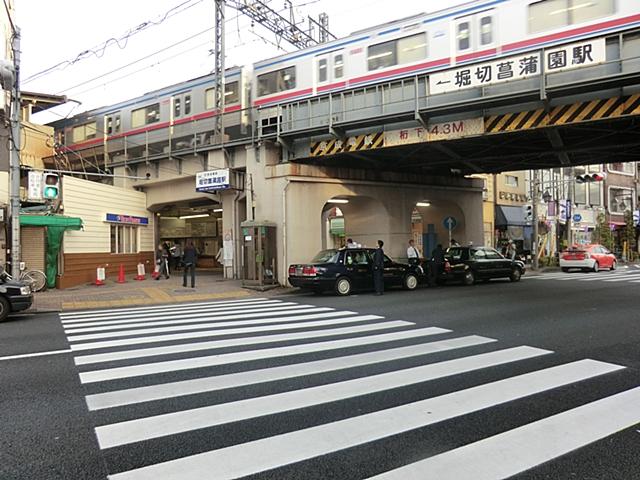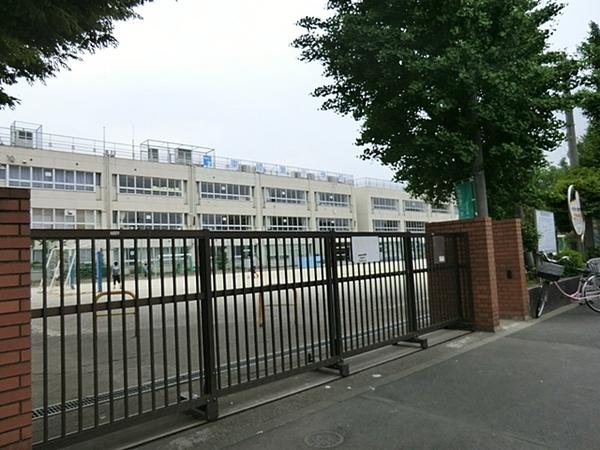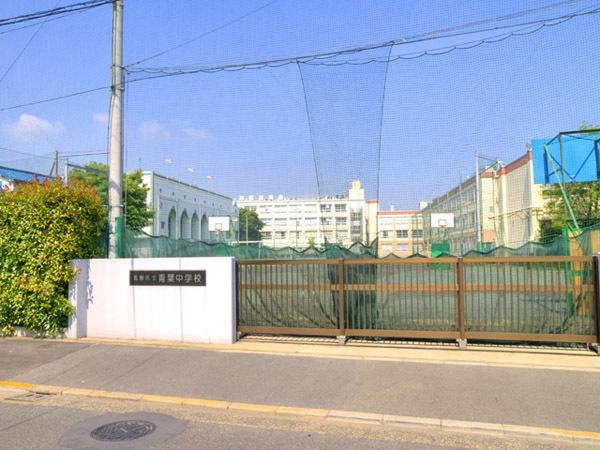|
|
Katsushika-ku, Tokyo
東京都葛飾区
|
|
Keisei Main Line "Horikiri iris garden" walk 10 minutes
京成本線「堀切菖蒲園」歩10分
|
|
Airtight ・ High thermal insulation ・ Of high seismic structure eco house! Is a space designed pouring light in three places of the balcony and the two-sided lighting
高気密・高断熱・高耐震構造のエコ住宅!三ヶ所のバルコニーと2面採光で光そそぐ空間設計です
|
|
You can see the room! On the day of the guidance is also available. Century 21 to the home list Please feel free to contact us.
室内をご覧になれます!当日のご案内も可能です。センチュリー21ホームリストまでお気軽にお問い合わせ下さい。
|
Features pickup 特徴ピックアップ | | Measures to conserve energy / Airtight high insulated houses / Pre-ground survey / Immediate Available / System kitchen / Yang per good / All room storage / Face-to-face kitchen / Bathroom 1 tsubo or more / 2 or more sides balcony / South balcony / Double-glazing / Warm water washing toilet seat / The window in the bathroom / Atrium / TV monitor interphone / Ventilation good / All living room flooring / Built garage / Three-story or more / City gas / All rooms are two-sided lighting 省エネルギー対策 /高気密高断熱住宅 /地盤調査済 /即入居可 /システムキッチン /陽当り良好 /全居室収納 /対面式キッチン /浴室1坪以上 /2面以上バルコニー /南面バルコニー /複層ガラス /温水洗浄便座 /浴室に窓 /吹抜け /TVモニタ付インターホン /通風良好 /全居室フローリング /ビルトガレージ /3階建以上 /都市ガス /全室2面採光 |
Price 価格 | | 31,800,000 yen 3180万円 |
Floor plan 間取り | | 3LDK 3LDK |
Units sold 販売戸数 | | 1 units 1戸 |
Total units 総戸数 | | 1 units 1戸 |
Land area 土地面積 | | 49.59 sq m (registration) 49.59m2(登記) |
Building area 建物面積 | | 86.67 sq m (registration), Among the first floor garage 11.12 sq m 86.67m2(登記)、うち1階車庫11.12m2 |
Driveway burden-road 私道負担・道路 | | Nothing, North 4m width 無、北4m幅 |
Completion date 完成時期(築年月) | | March 2013 2013年3月 |
Address 住所 | | Katsushika-ku, Tokyo Horikiri 6 東京都葛飾区堀切6 |
Traffic 交通 | | Keisei Main Line "Horikiri iris garden" walk 10 minutes
Keisei Main Line "Ohanajaya" walk 16 minutes
Tokyo Metro Chiyoda Line "Ayase" walk 22 minutes 京成本線「堀切菖蒲園」歩10分
京成本線「お花茶屋」歩16分
東京メトロ千代田線「綾瀬」歩22分
|
Related links 関連リンク | | [Related Sites of this company] 【この会社の関連サイト】 |
Person in charge 担当者より | | Rep Kimura Satoshi Age: 20 Daigyokai experience: you find your house at the same eyes as the four-year customer! Seriously even while enjoying, Let's look for a new house perfect for customers! We will be happy to help you find your house until the person who convinced! 担当者木村 悟史年齢:20代業界経験:4年お客様と同じ目線でのお住まい探しをします!楽しみながらも真剣に、お客様にぴったりの新居を探しましょう!ご納得頂けるまでお住まい探しをお手伝いさせて頂きます! |
Contact お問い合せ先 | | TEL: 0800-602-6275 [Toll free] mobile phone ・ Also available from PHS
Caller ID is not notified
Please contact the "saw SUUMO (Sumo)"
If it does not lead, If the real estate company TEL:0800-602-6275【通話料無料】携帯電話・PHSからもご利用いただけます
発信者番号は通知されません
「SUUMO(スーモ)を見た」と問い合わせください
つながらない方、不動産会社の方は
|
Building coverage, floor area ratio 建ぺい率・容積率 | | 60% ・ 160% 60%・160% |
Time residents 入居時期 | | Immediate available 即入居可 |
Land of the right form 土地の権利形態 | | Ownership 所有権 |
Structure and method of construction 構造・工法 | | Wooden three-story 木造3階建 |
Use district 用途地域 | | One dwelling 1種住居 |
Other limitations その他制限事項 | | Height district, Quasi-fire zones 高度地区、準防火地域 |
Overview and notices その他概要・特記事項 | | Contact: Kimura Satoshi, Facilities: Public Water Supply, City gas, Building confirmation number: H24A-BA.a00390-01, Parking: Garage 担当者:木村 悟史、設備:公営水道、都市ガス、建築確認番号:H24A-BA.a00390-01、駐車場:車庫 |
Company profile 会社概要 | | <Mediation> Governor of Chiba Prefecture (1) No. 016303 Century 21 (Ltd.) Home list Yubinbango270-0034 Matsudo, Chiba Prefecture Matsudo 1-364 <仲介>千葉県知事(1)第016303号センチュリー21(株)ホームリスト〒270-0034 千葉県松戸市新松戸1-364 |
