New Homes » Kanto » Tokyo » Katsushika
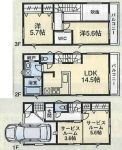 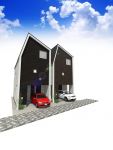
| | Katsushika-ku, Tokyo 東京都葛飾区 |
| Keisei Oshiage Line "Keisei Tateishi" walk 5 minutes 京成押上線「京成立石」歩5分 |
| Certainly once, Please come to your visit. Airtight ・ Also reduced monthly utility costs of high insulated houses. It has adopted a pair glass + inner sash because it is close to the line, Outside of the sound is not worrisome ぜひ一度、ご見学に来てください。高気密・高断熱の住宅で月々の光熱費も抑えられます。線路の近くですのでペアガラス+インナーサッシを採用しており、外の音が気になりません |
| ■ It is suppressed monthly utility costs, Energy-saving house ■ There is a vaulted ceiling, It is made with a sense of open ■ Since collecting water around on the second floor, Easy also wife of housework ■ Three-story south balcony ■ Model rooms are also available ■ Please feel free to contact us ↓ photo details, Please check the below ↓ ■月々の光熱費を抑えられる、省エネ住宅■吹抜けがあり、開放感ある作りです■2階に水回りを集めているので、奥様の家事も楽々■3階建ての南面バルコニー■モデルルームもご用意しております■お気軽にお問い合わせください↓詳細の写真は、下をご確認ください↓ |
Features pickup 特徴ピックアップ | | Measures to conserve energy / Long-term high-quality housing / Corresponding to the flat-35S / Airtight high insulated houses / Pre-ground survey / Year Available / Energy-saving water heaters / It is close to the city / System kitchen / All room storage / Flat to the station / Face-to-face kitchen / Toilet 2 places / South balcony / Double-glazing / Warm water washing toilet seat / The window in the bathroom / Atrium / TV monitor interphone / All living room flooring / Built garage / Walk-in closet / Living stairs / City gas / Flat terrain / Movable partition 省エネルギー対策 /長期優良住宅 /フラット35Sに対応 /高気密高断熱住宅 /地盤調査済 /年内入居可 /省エネ給湯器 /市街地が近い /システムキッチン /全居室収納 /駅まで平坦 /対面式キッチン /トイレ2ヶ所 /南面バルコニー /複層ガラス /温水洗浄便座 /浴室に窓 /吹抜け /TVモニタ付インターホン /全居室フローリング /ビルトガレージ /ウォークインクロゼット /リビング階段 /都市ガス /平坦地 /可動間仕切り | Event information イベント情報 | | Model Room (Please be sure to ask in advance) schedule / Every Saturday and Sunday time / 10:00 ~ 17:00 モデルルーム(事前に必ずお問い合わせください)日程/毎週土日時間/10:00 ~ 17:00 | Property name 物件名 | | Tateishi 1-chome Newly built single-family zero-e 立石1丁目 新築戸建 zero-e | Price 価格 | | 39,300,000 yen 3930万円 | Floor plan 間取り | | 3LDK 3LDK | Units sold 販売戸数 | | 1 units 1戸 | Total units 総戸数 | | 1 units 1戸 | Land area 土地面積 | | 58.65 sq m 58.65m2 | Building area 建物面積 | | 30.67 sq m 30.67m2 | Driveway burden-road 私道負担・道路 | | Nothing, North 3.6m width (contact the road width 5m) 無、北3.6m幅(接道幅5m) | Completion date 完成時期(築年月) | | November 2013 2013年11月 | Address 住所 | | Katsushika-ku, Tokyo Tateishi 1 東京都葛飾区立石1 | Traffic 交通 | | Keisei Oshiage Line "Keisei Tateishi" walk 5 minutes 京成押上線「京成立石」歩5分
| Person in charge 担当者より | | [Regarding this property.] Airtight ・ It is of high insulated houses. Friendly housing to households on the planet. 【この物件について】高気密・高断熱の住宅です。 地球にも家計にも優しい住宅です。 | Contact お問い合せ先 | | (Stock) White House TEL: 0800-603-2477 [Toll free] mobile phone ・ Also available from PHS
Caller ID is not notified
Please contact the "saw SUUMO (Sumo)"
If it does not lead, If the real estate company (株)ホワイトハウスTEL:0800-603-2477【通話料無料】携帯電話・PHSからもご利用いただけます
発信者番号は通知されません
「SUUMO(スーモ)を見た」と問い合わせください
つながらない方、不動産会社の方は
| Building coverage, floor area ratio 建ぺい率・容積率 | | 60% ・ 200% 60%・200% | Time residents 入居時期 | | Consultation 相談 | Land of the right form 土地の権利形態 | | Ownership 所有権 | Structure and method of construction 構造・工法 | | Wooden three-story 木造3階建 | Use district 用途地域 | | One dwelling 1種住居 | Overview and notices その他概要・特記事項 | | Facilities: Public Water Supply, This sewage, City gas, Building confirmation number: H25A-BA.a No. 00104-01, Parking: car space 設備:公営水道、本下水、都市ガス、建築確認番号:H25A-BA.a 00104-01号、駐車場:カースペース | Company profile 会社概要 | | <Seller> Governor of Tokyo (6) No. 059796 (Corporation) Tokyo Metropolitan Government Building Lots and Buildings Transaction Business Association (Corporation) metropolitan area real estate Fair Trade Council member (Ltd.) White House Yubinbango124-0011 Katsushika-ku, Tokyo Yotsugi 1-1-3 <売主>東京都知事(6)第059796号(公社)東京都宅地建物取引業協会会員 (公社)首都圏不動産公正取引協議会加盟(株)ホワイトハウス〒124-0011 東京都葛飾区四つ木1-1-3 |
Floor plan間取り図 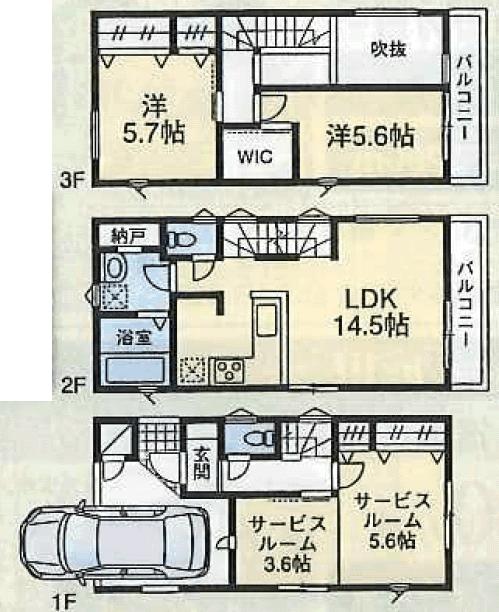 39,300,000 yen, 3LDK, Land area 58.65 sq m , Building area 30.67 sq m 3LDK (3LDK + S is also available) ・ Built-in garage
3930万円、3LDK、土地面積58.65m2、建物面積30.67m2 3LDK(3LDK+Sも可能)・ビルトインガレージ
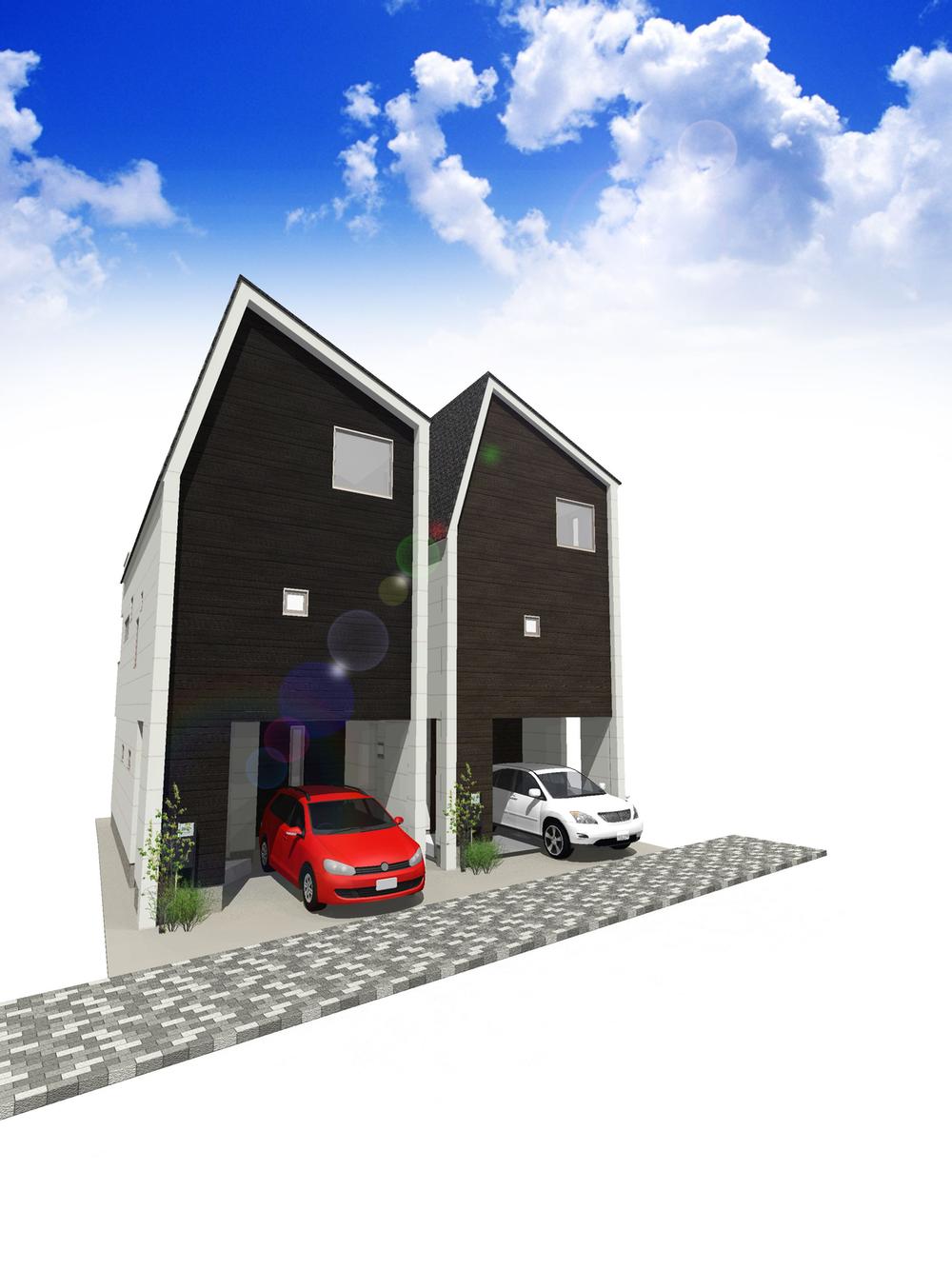 Rendering (appearance)
完成予想図(外観)
Local appearance photo現地外観写真 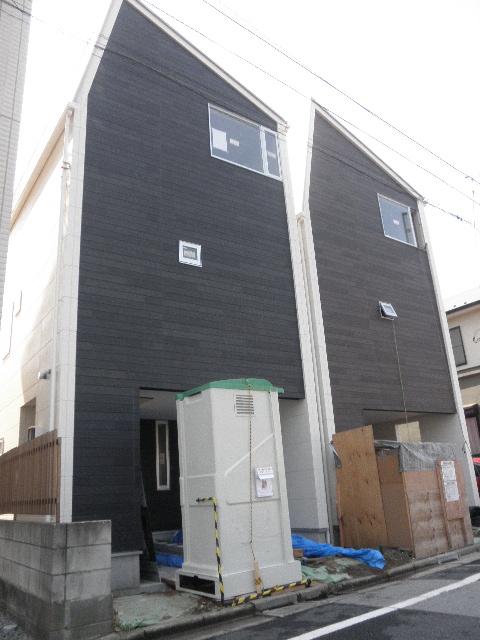 Local October 5 shooting
現地10月5日撮影
Livingリビング ![Living. [living] 14.5 Pledge of is living.](/images/tokyo/katsushika/18b51a0012.jpg) [living] 14.5 Pledge of is living.
【リビング】14.5帖のリビングです。
Bathroom浴室 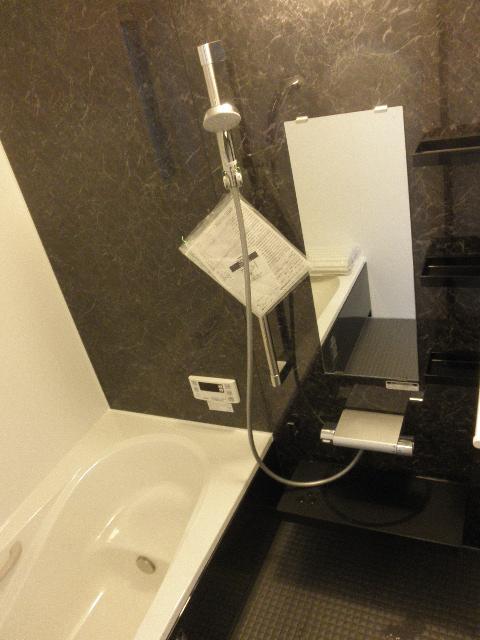 Water around the, Since we have to concentrate on the second floor, Washing ・ Clothes ・ Cooking will be in one floor.
水回りは、2階に集中していますので、洗濯・物干し・炊事がワンフロアーで出来ます。
Kitchenキッチン ![Kitchen. [kitchen] Face-to-face is the kitchen. You can your territory while watching the children.](/images/tokyo/katsushika/18b51a0014.jpg) [kitchen] Face-to-face is the kitchen. You can your territory while watching the children.
【キッチン】対面式キッチンです。お子様を見ながらお領地が出来ます。
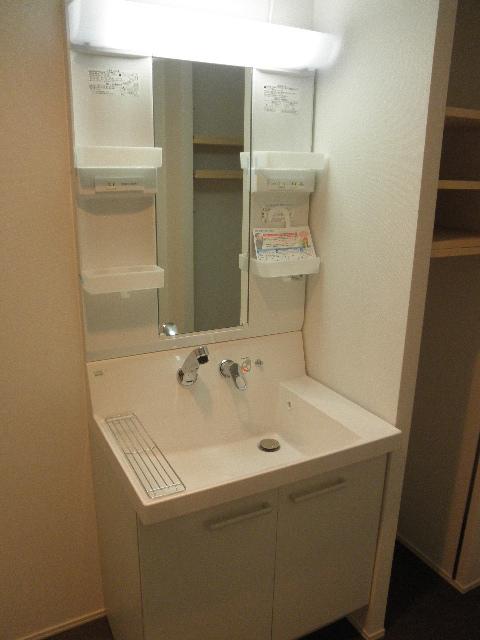 Wash basin, toilet
洗面台・洗面所
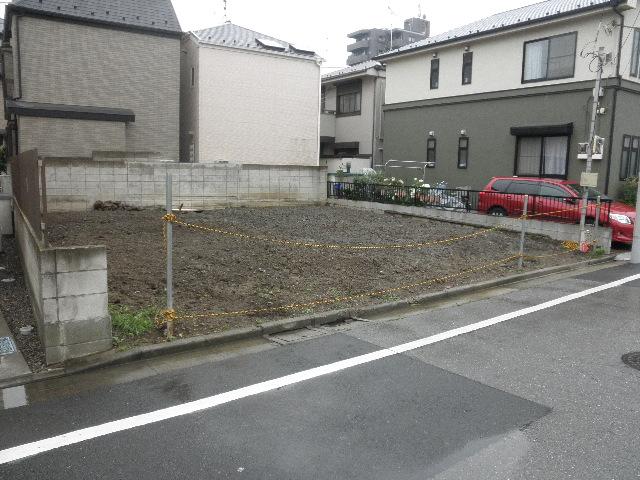 Local photos, including front road
前面道路含む現地写真
Station駅 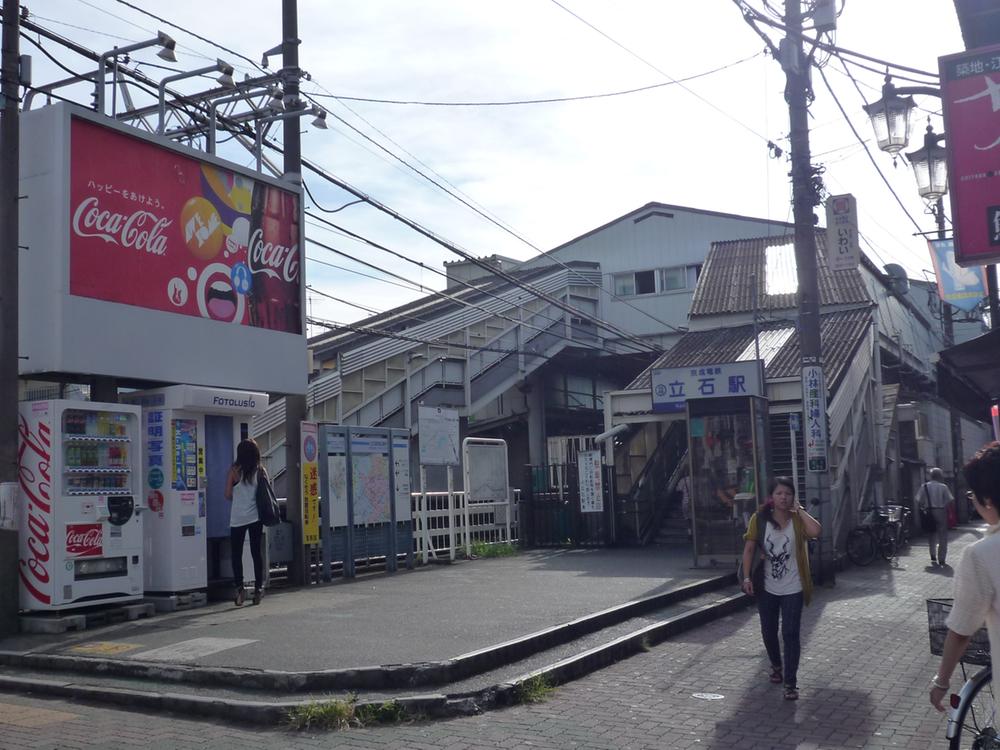 Good location of 400m Station a 5-minute walk from the Keisei Tateishi Station
京成立石駅まで400m 駅徒歩5分の好立地
Otherその他 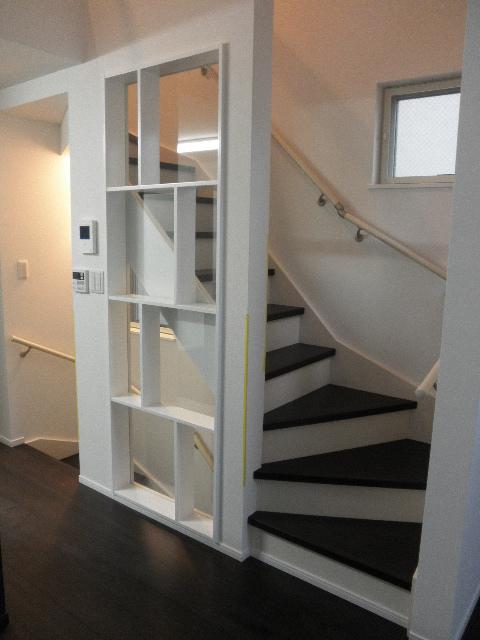 Stairs
階段
Livingリビング 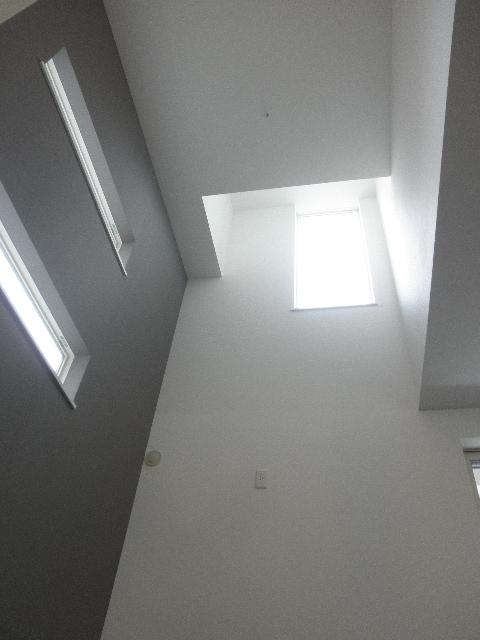 Atrium
吹抜け
Primary school小学校 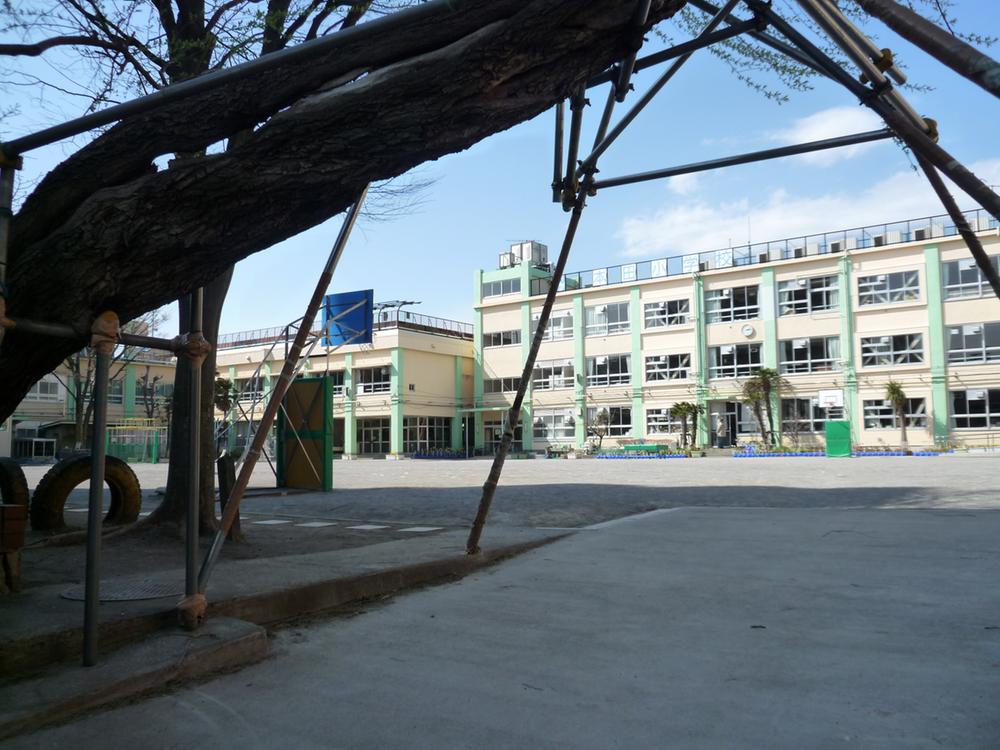 240m to Honda Elementary School
本田小学校まで240m
Junior high school中学校 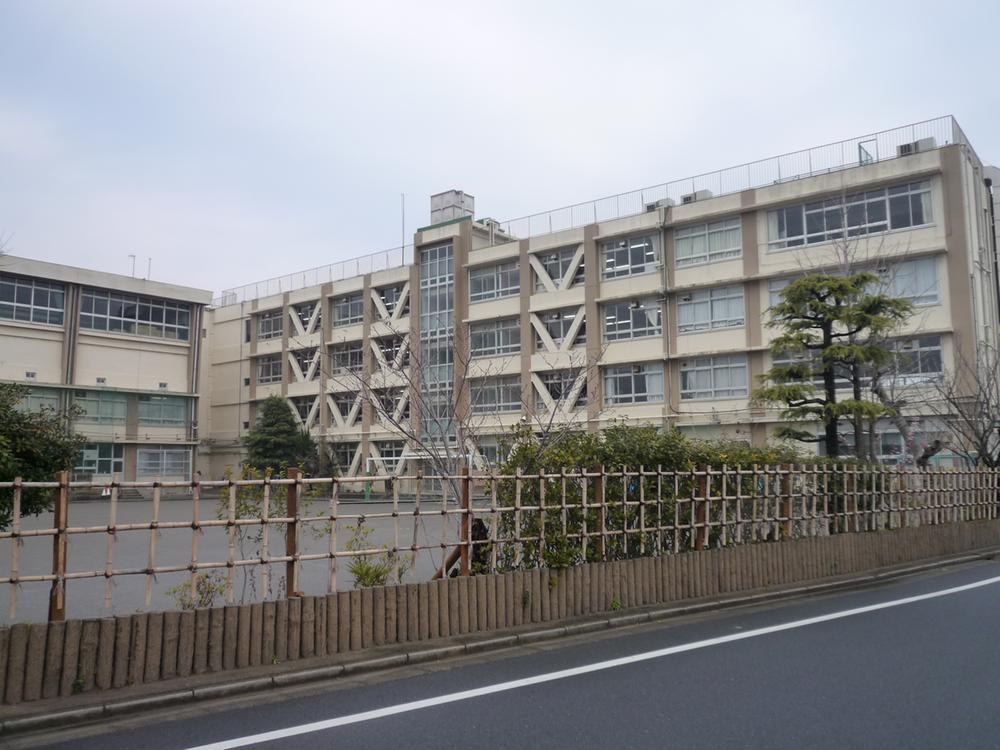 1160m to Honda junior high school
本田中学校まで1160m
Location
|





![Living. [living] 14.5 Pledge of is living.](/images/tokyo/katsushika/18b51a0012.jpg)

![Kitchen. [kitchen] Face-to-face is the kitchen. You can your territory while watching the children.](/images/tokyo/katsushika/18b51a0014.jpg)






