New Homes » Kanto » Tokyo » Katsushika
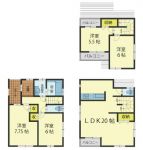 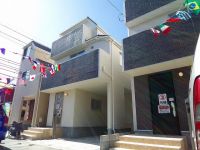
| | Katsushika-ku, Tokyo 東京都葛飾区 |
| KitaSosen "Shinshibamata" walk 3 minutes 北総線「新柴又」歩3分 |
| Detached Katsushika ・ Mansion Please leave us! Free 0120-5698-33 葛飾区の戸建・マンションは当社にお任せ下さい!Free 0120-5698-33 |
| LDK20 tatami mats or more, 2 along the line more accessible, A quiet residential area, Face-to-face kitchen, Bathroom 1 tsubo or more, Toilet 2 places, Corresponding to the flat-35S, System kitchen, Or more before road 6m, Washbasin with shower, 2 or more sides balcony, Zenshitsuminami direction, Warm water washing toilet seat, Underfloor Storage, Mu front building, All living room flooring, Water filter, Three-story or more LDK20畳以上、2沿線以上利用可、閑静な住宅地、対面式キッチン、浴室1坪以上、トイレ2ヶ所、フラット35Sに対応、システムキッチン、前道6m以上、シャワー付洗面台、2面以上バルコニー、全室南向き、温水洗浄便座、床下収納、前面棟無、全居室フローリング、浄水器、3階建以上 |
Features pickup 特徴ピックアップ | | Corresponding to the flat-35S / 2 along the line more accessible / LDK20 tatami mats or more / System kitchen / A quiet residential area / Or more before road 6m / Washbasin with shower / Face-to-face kitchen / Toilet 2 places / Bathroom 1 tsubo or more / 2 or more sides balcony / Zenshitsuminami direction / Warm water washing toilet seat / Underfloor Storage / Mu front building / All living room flooring / Water filter / Three-story or more フラット35Sに対応 /2沿線以上利用可 /LDK20畳以上 /システムキッチン /閑静な住宅地 /前道6m以上 /シャワー付洗面台 /対面式キッチン /トイレ2ヶ所 /浴室1坪以上 /2面以上バルコニー /全室南向き /温水洗浄便座 /床下収納 /前面棟無 /全居室フローリング /浄水器 /3階建以上 | Price 価格 | | 38,800,000 yen 3880万円 | Floor plan 間取り | | 4LDK 4LDK | Units sold 販売戸数 | | 1 units 1戸 | Land area 土地面積 | | 101.41 sq m (measured) 101.41m2(実測) | Building area 建物面積 | | 102.67 sq m (measured) 102.67m2(実測) | Driveway burden-road 私道負担・道路 | | Nothing, North 6m width (contact the road width 2.5m) 無、北6m幅(接道幅2.5m) | Completion date 完成時期(築年月) | | October 2013 2013年10月 | Address 住所 | | Katsushika-ku, Tokyo Shibamata 5 東京都葛飾区柴又5 | Traffic 交通 | | KitaSosen "Shinshibamata" walk 3 minutes
Keisei Kanamachi Line "Shibamata" walk 13 minutes 北総線「新柴又」歩3分
京成金町線「柴又」歩13分
| Contact お問い合せ先 | | (With) Big Ben ・ International TEL: 0120-569833 [Toll free] Please contact the "saw SUUMO (Sumo)" (有)ビッグベン・インターナショナルTEL:0120-569833【通話料無料】「SUUMO(スーモ)を見た」と問い合わせください | Time residents 入居時期 | | Consultation 相談 | Land of the right form 土地の権利形態 | | Ownership 所有権 | Structure and method of construction 構造・工法 | | Wooden three-story 木造3階建 | Overview and notices その他概要・特記事項 | | Facilities: Public Water Supply, This sewage, City gas, Building confirmation number: 13UDI3S Ken No. 02003, Parking: car space 設備:公営水道、本下水、都市ガス、建築確認番号:13UDI3S建02003号、駐車場:カースペース | Company profile 会社概要 | | <Mediation> Governor of Tokyo (2) No. 085194 (Corporation) Tokyo Metropolitan Government Building Lots and Buildings Transaction Business Association (Corporation) metropolitan area real estate Fair Trade Council member (with) Big Ben ・ International Yubinbango124-0012 Katsushika-ku, Tokyo Tateishi 7-21-1 <仲介>東京都知事(2)第085194号(公社)東京都宅地建物取引業協会会員 (公社)首都圏不動産公正取引協議会加盟(有)ビッグベン・インターナショナル〒124-0012 東京都葛飾区立石7-21-1 |
Floor plan間取り図 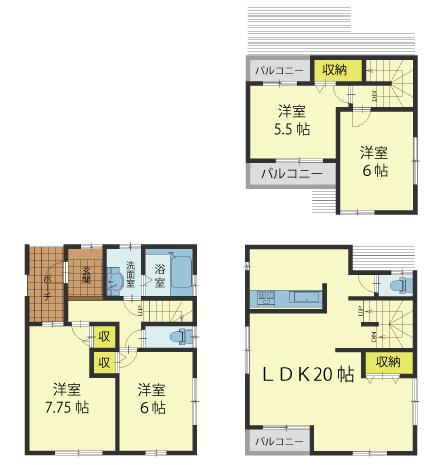 38,800,000 yen, 4LDK, Land area 101.41 sq m , Building area 102.67 sq m floor plan
3880万円、4LDK、土地面積101.41m2、建物面積102.67m2 間取図
Same specifications photos (appearance)同仕様写真(外観) 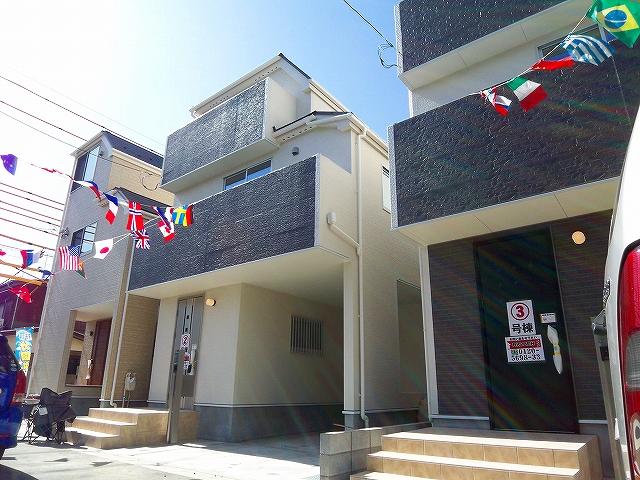 Seller construction cases
売主施工例
Same specifications photos (living)同仕様写真(リビング) 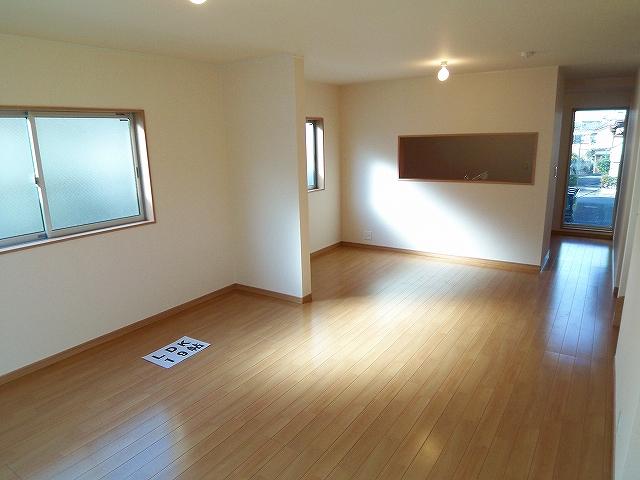 Seller construction cases
売主施工例
Same specifications photo (bathroom)同仕様写真(浴室) 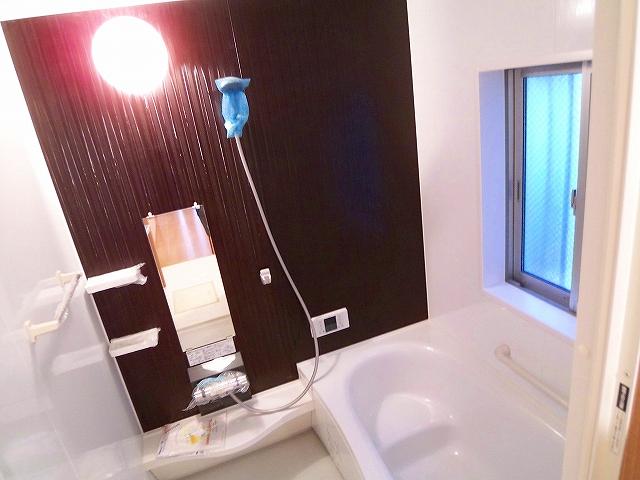 Seller construction cases
売主施工例
Same specifications photo (kitchen)同仕様写真(キッチン) 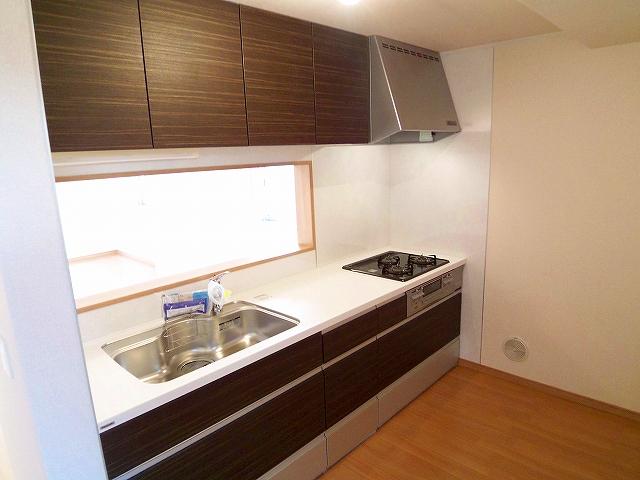 Seller construction cases
売主施工例
Non-living roomリビング以外の居室 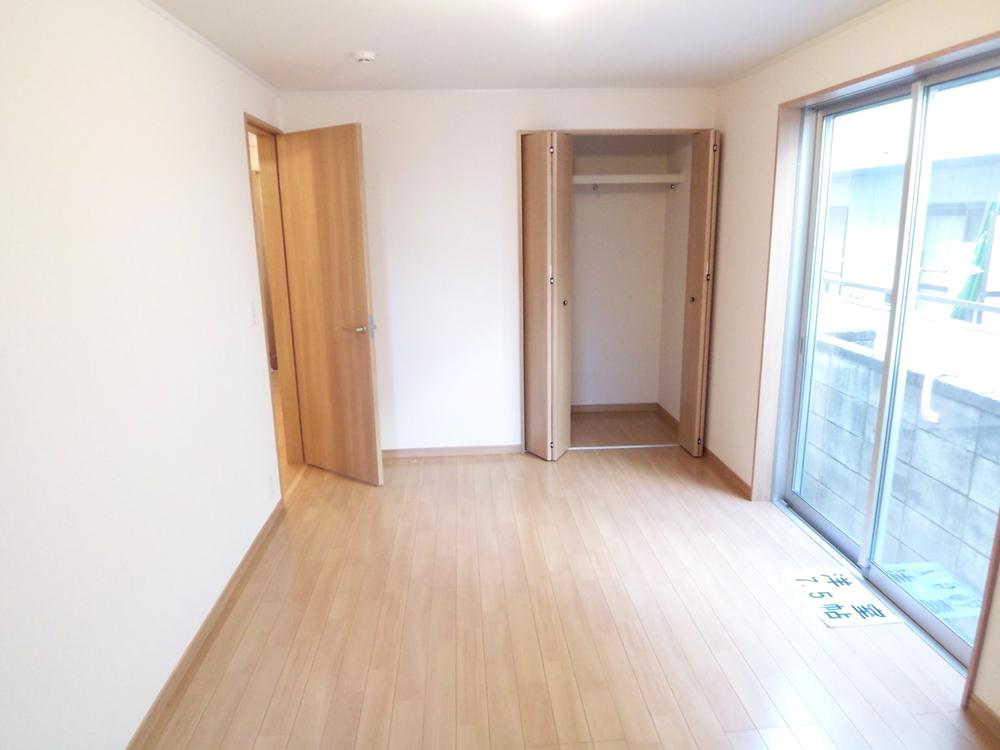 Seller construction cases
売主施工例
Location
|







