New Homes » Kanto » Tokyo » Katsushika
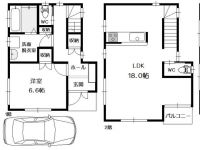 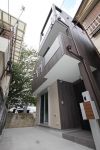
| | Katsushika-ku, Tokyo 東京都葛飾区 |
| Keisei Oshiage Line "Yotsugi" walk 8 minutes 京成押上線「四ツ木」歩8分 |
| Imposing completed Every Saturday and Sunday open house held in By all means, please preview 4LDK Curse over with pace Second floor of the LDK is spacious 18 Pledge 堂々完成 毎週土日オープンハウス開催中 ぜひご内見ください 4LDK カースーペース付 2階のLDKは広々18帖 |
| LDK18 tatami mats or more, Super close, Three-story or more, TV with bathroom, Living stairs, Corresponding to the flat-35S, Year Available, A quiet residential area, Washbasin with shower, Face-to-face kitchen, Toilet 2 places, Bathroom 1 tsubo or more, 2 or more sides balcony, Otobasu, Warm water washing toilet seat, The window in the bathroom, TV monitor interphone, All living room flooring, Dish washing dryer, Water filter, City gas LDK18畳以上、スーパーが近い、3階建以上、TV付浴室、リビング階段、フラット35Sに対応、年内入居可、閑静な住宅地、シャワー付洗面台、対面式キッチン、トイレ2ヶ所、浴室1坪以上、2面以上バルコニー、オートバス、温水洗浄便座、浴室に窓、TVモニタ付インターホン、全居室フローリング、食器洗乾燥機、浄水器、都市ガス |
Features pickup 特徴ピックアップ | | Corresponding to the flat-35S / Year Available / LDK18 tatami mats or more / Super close / A quiet residential area / Washbasin with shower / Face-to-face kitchen / Toilet 2 places / Bathroom 1 tsubo or more / 2 or more sides balcony / Otobasu / Warm water washing toilet seat / TV with bathroom / The window in the bathroom / TV monitor interphone / All living room flooring / Dish washing dryer / Water filter / Three-story or more / Living stairs / City gas フラット35Sに対応 /年内入居可 /LDK18畳以上 /スーパーが近い /閑静な住宅地 /シャワー付洗面台 /対面式キッチン /トイレ2ヶ所 /浴室1坪以上 /2面以上バルコニー /オートバス /温水洗浄便座 /TV付浴室 /浴室に窓 /TVモニタ付インターホン /全居室フローリング /食器洗乾燥機 /浄水器 /3階建以上 /リビング階段 /都市ガス | Event information イベント情報 | | Open House (Please visitors to direct local) schedule / Every Saturday, Sunday and public holidays time / 10:00 ~ 17:00 オープンハウス(直接現地へご来場ください)日程/毎週土日祝時間/10:00 ~ 17:00 | Price 価格 | | 32,800,000 yen 3280万円 | Floor plan 間取り | | 4LDK 4LDK | Units sold 販売戸数 | | 1 units 1戸 | Land area 土地面積 | | 61.96 sq m 61.96m2 | Building area 建物面積 | | 99.63 sq m 99.63m2 | Driveway burden-road 私道負担・道路 | | Nothing, East 4m width (contact the road width 2m) 無、東4m幅(接道幅2m) | Completion date 完成時期(築年月) | | October 2013 2013年10月 | Address 住所 | | Katsushika-ku, Tokyo Higashiyotsugi 4 東京都葛飾区東四つ木4 | Traffic 交通 | | Keisei Oshiage Line "Yotsugi" walk 8 minutes
Keisei Oshiage Line "Keisei Tateishi" walk 12 minutes
Keisei Oshiage Line "Yahiro" walk 22 minutes 京成押上線「四ツ木」歩8分
京成押上線「京成立石」歩12分
京成押上線「八広」歩22分
| Related links 関連リンク | | [Related Sites of this company] 【この会社の関連サイト】 | Contact お問い合せ先 | | Cell Corporation (Corporation) TEL: 0800-602-6632 [Toll free] mobile phone ・ Also available from PHS
Caller ID is not notified
Please contact the "saw SUUMO (Sumo)"
If it does not lead, If the real estate company セルコーポレーション(株)TEL:0800-602-6632【通話料無料】携帯電話・PHSからもご利用いただけます
発信者番号は通知されません
「SUUMO(スーモ)を見た」と問い合わせください
つながらない方、不動産会社の方は
| Building coverage, floor area ratio 建ぺい率・容積率 | | 60% ・ 200% 60%・200% | Time residents 入居時期 | | Immediate available 即入居可 | Land of the right form 土地の権利形態 | | Ownership 所有権 | Structure and method of construction 構造・工法 | | Wooden three-story 木造3階建 | Construction 施工 | | Kasumi Construction Co., Ltd. カスミ建設(株) | Use district 用途地域 | | Industry 工業 | Overview and notices その他概要・特記事項 | | Facilities: Public Water Supply, This sewage, City gas, Building confirmation number: ERI13028230, Parking: car space 設備:公営水道、本下水、都市ガス、建築確認番号:ERI13028230、駐車場:カースペース | Company profile 会社概要 | | <Mediation> Governor of Tokyo (1) the first 094,042 No. cell Corporation (Corporation) Yubinbango124-0012 Katsushika-ku, Tokyo Tateishi 1-8-17 <仲介>東京都知事(1)第094042号セルコーポレーション(株)〒124-0012 東京都葛飾区立石1-8-17 |
Floor plan間取り図 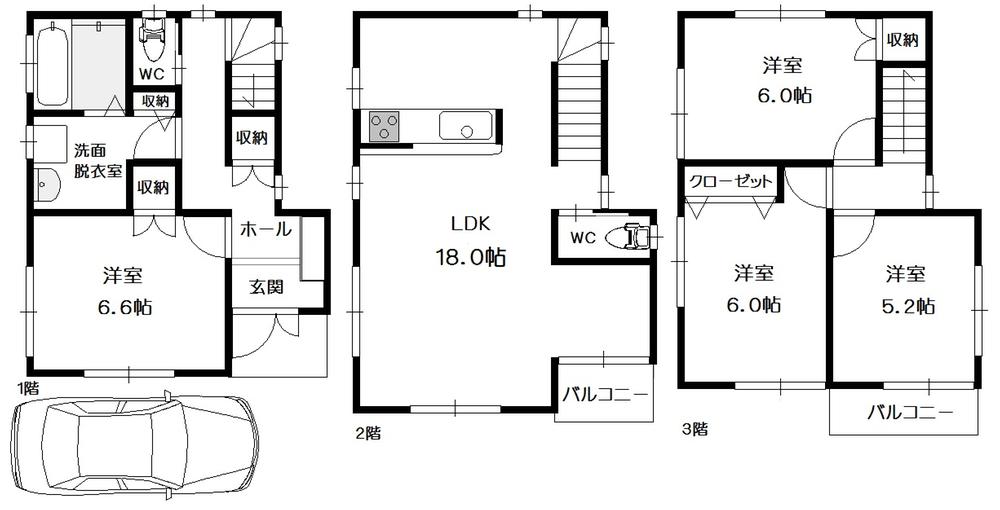 32,800,000 yen, 4LDK, Land area 61.96 sq m , Building area 99.63 sq m
3280万円、4LDK、土地面積61.96m2、建物面積99.63m2
Local appearance photo現地外観写真 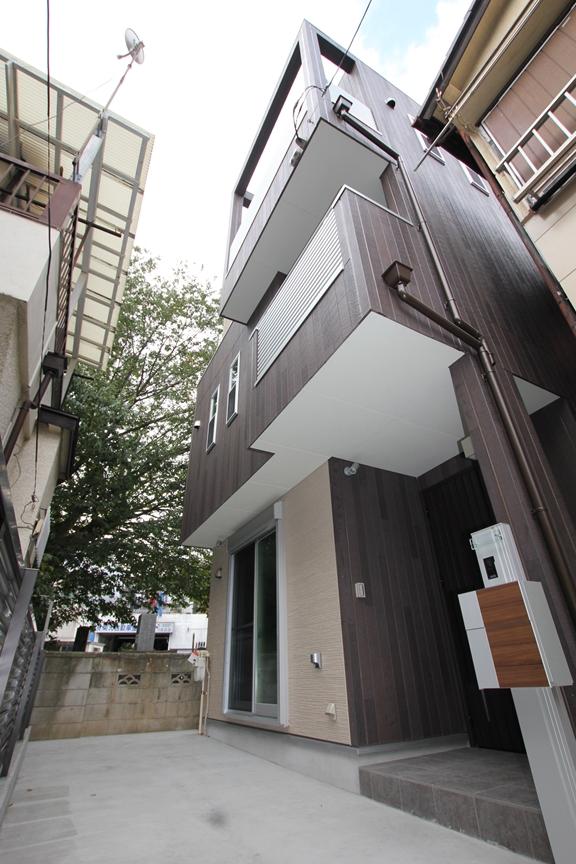 Local (12 May 2013) Shooting
現地(2013年12月)撮影
Livingリビング 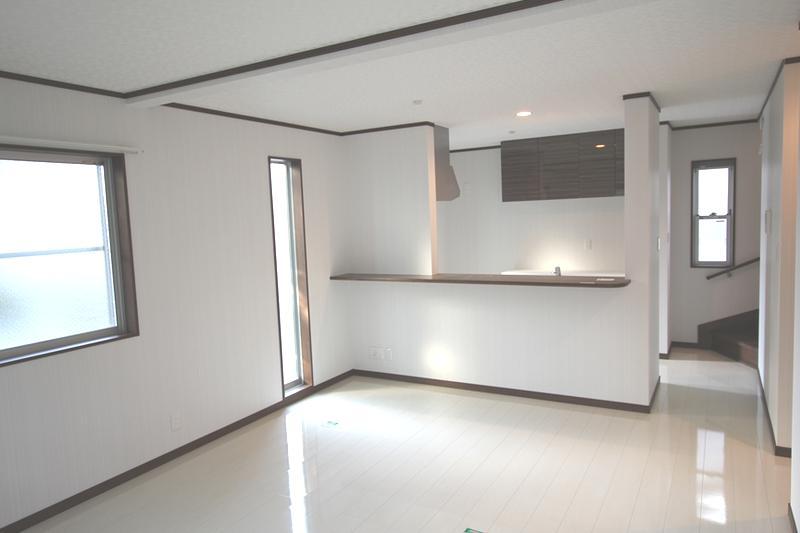 Living stairs
リビング階段
Local appearance photo現地外観写真 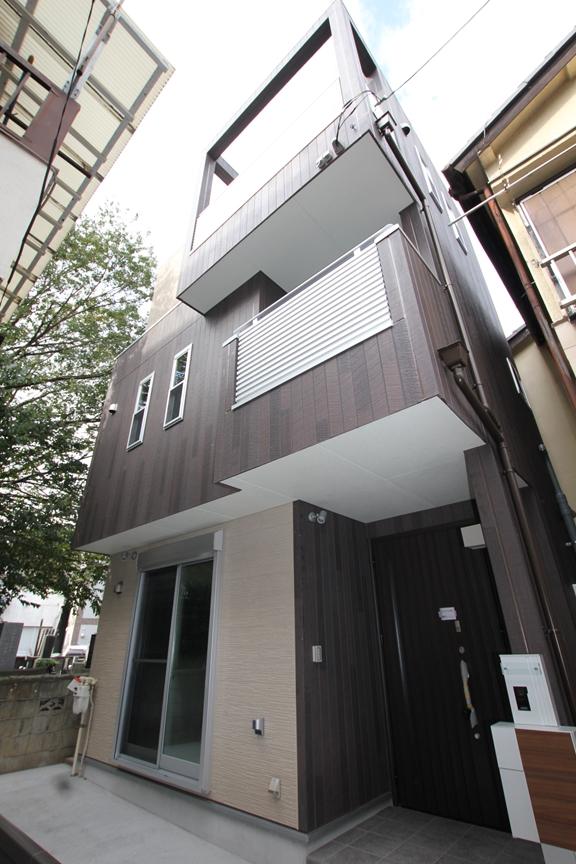 Fashionable appearance in two colors
2色使いでおしゃれな外観
Livingリビング 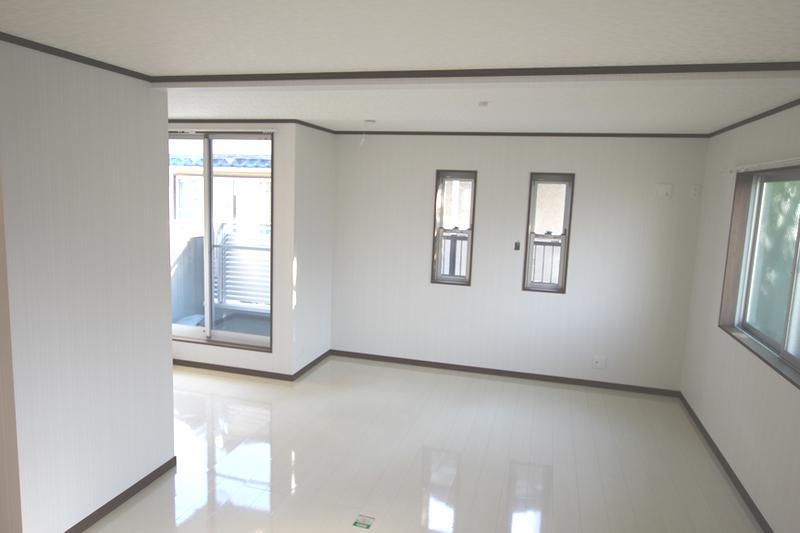 Bright living room with lots of windows
窓がたくさんで明るいリビング
Bathroom浴室 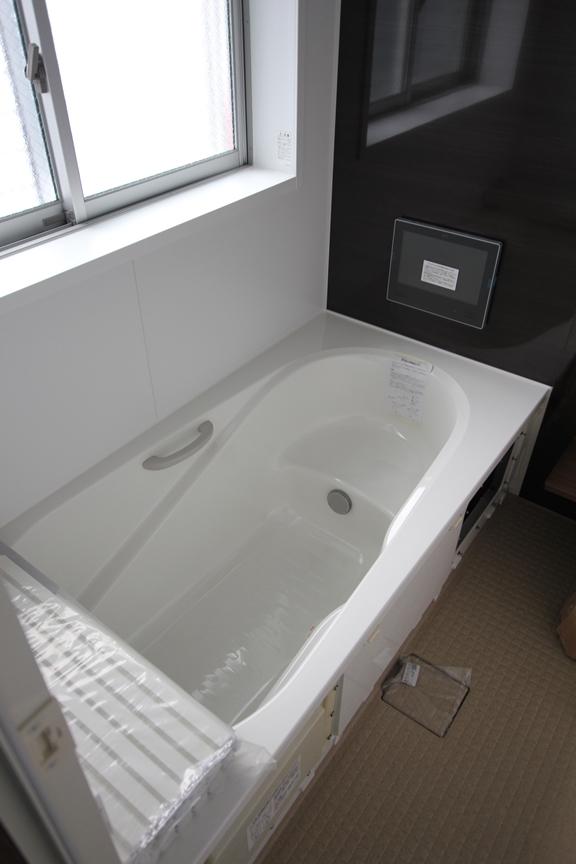 Bus with a TV
TV付のバス
Kitchenキッチン 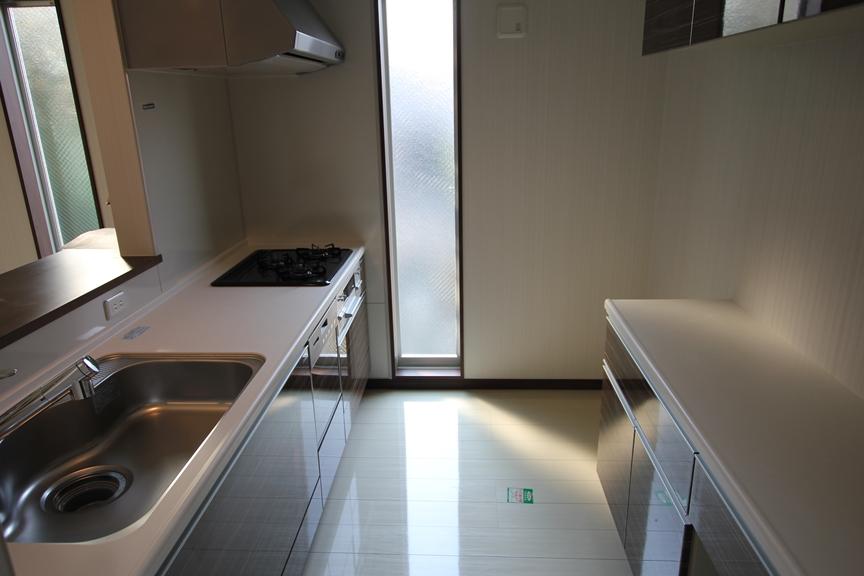 Dishwasher
食器洗浄機付
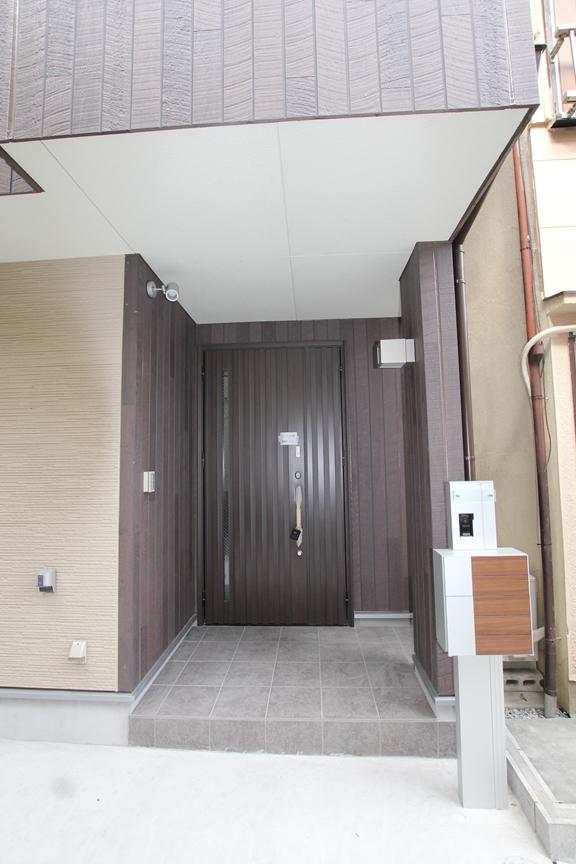 Entrance
玄関
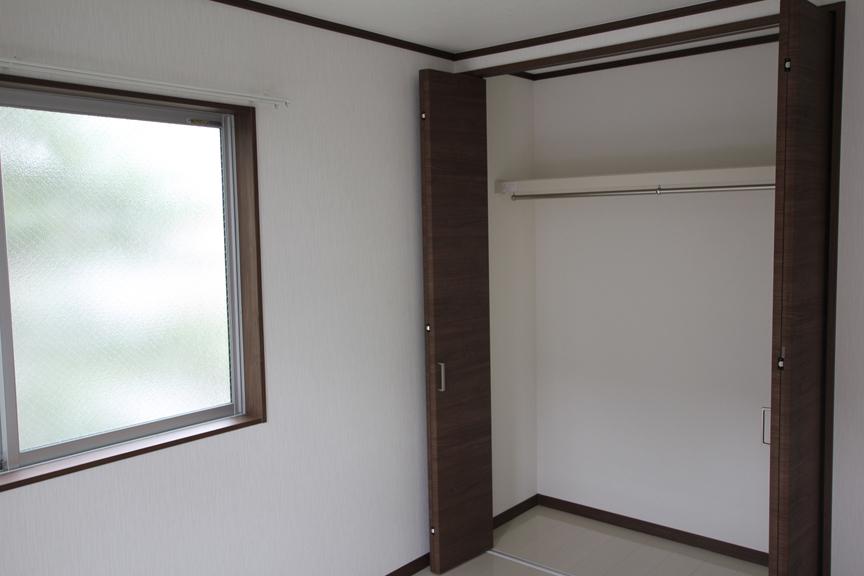 Receipt
収納
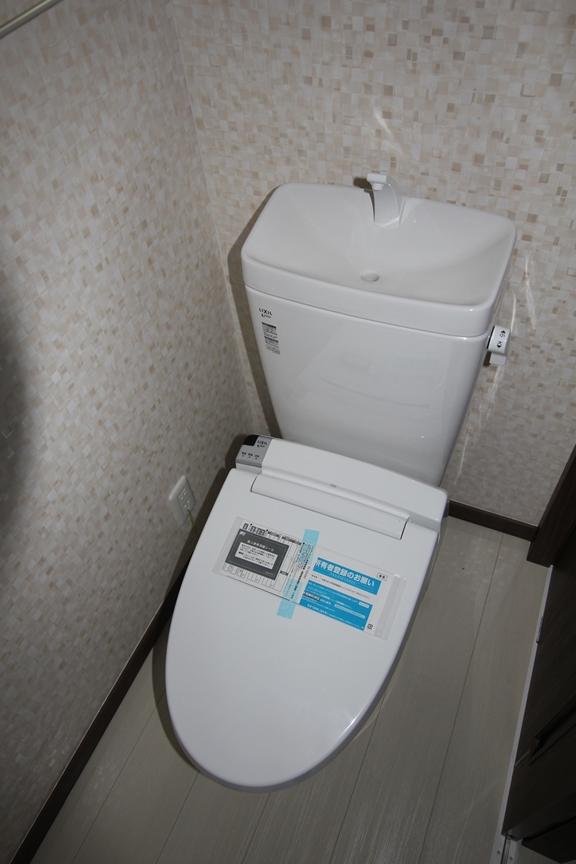 Toilet
トイレ
Supermarketスーパー 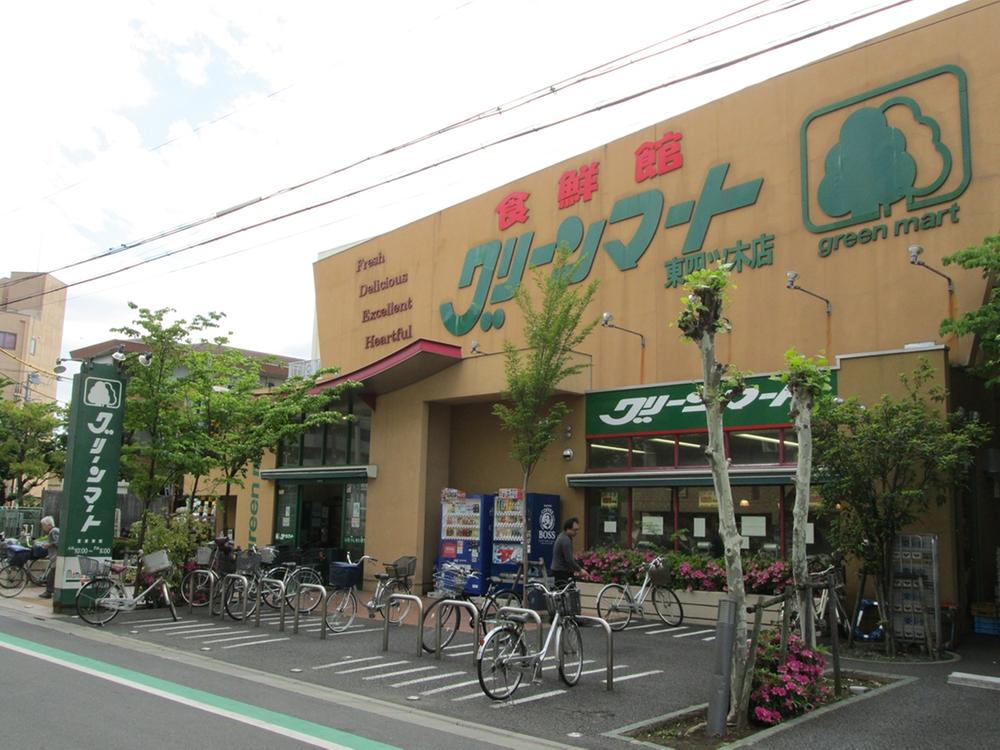 307m to the green Mart
グリーンマートまで307m
Otherその他 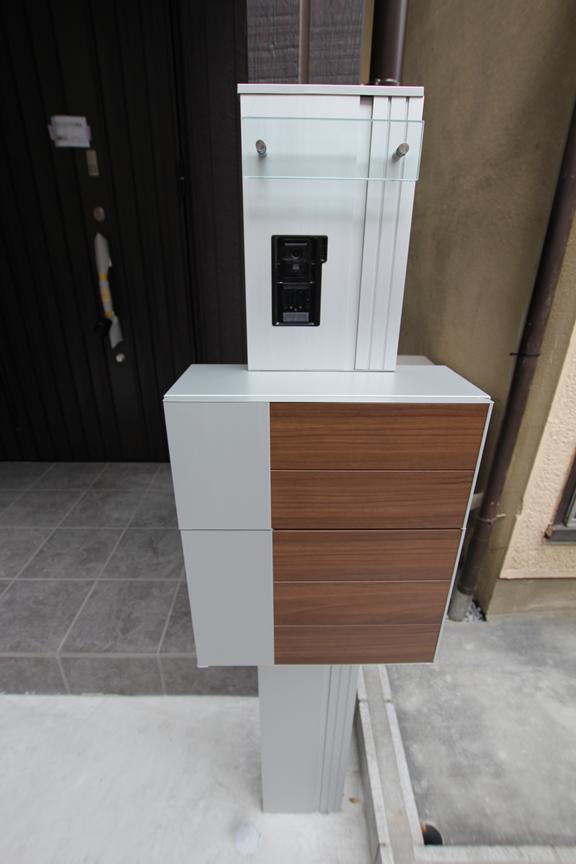 With TV monitor intercom
TVモニター付インターフォン
Livingリビング 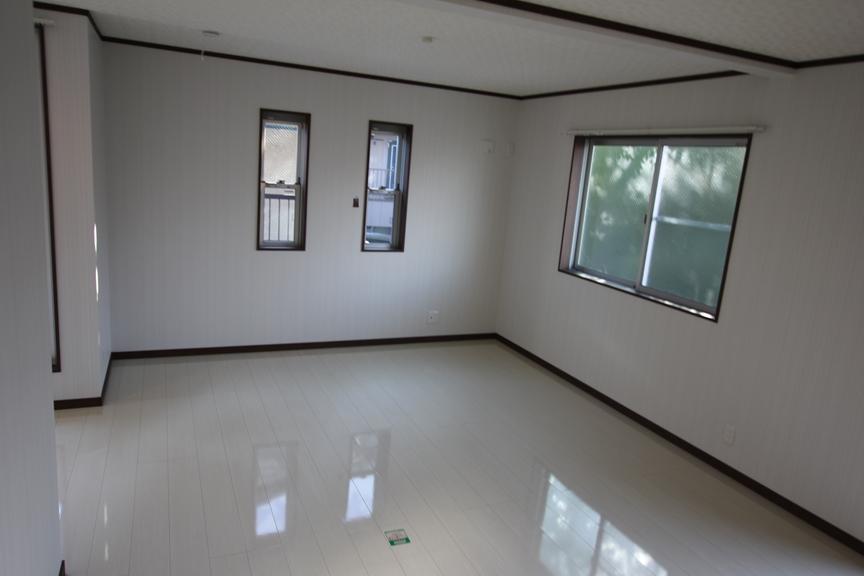 Floor of shiny OK no wax
ノーワックスでOKのピカピカの床
Kitchenキッチン 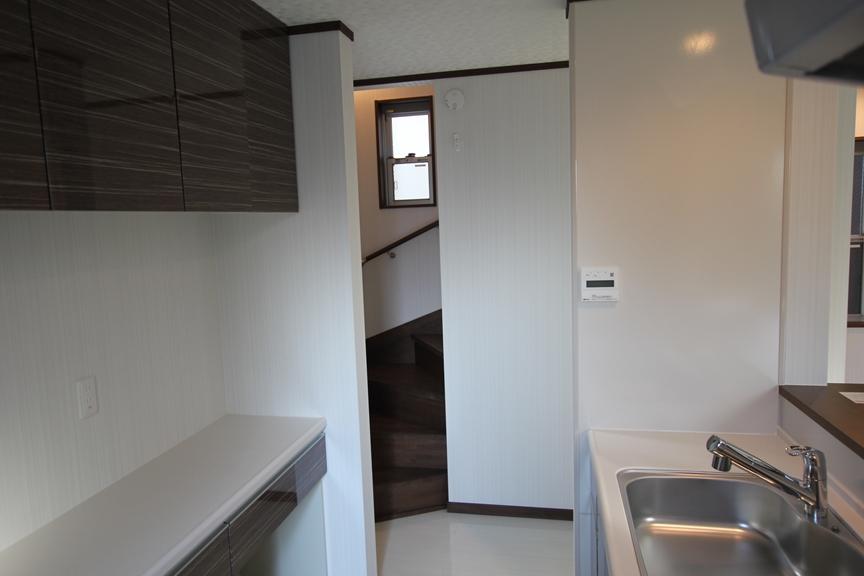 Cupboard
カップボード
Supermarketスーパー 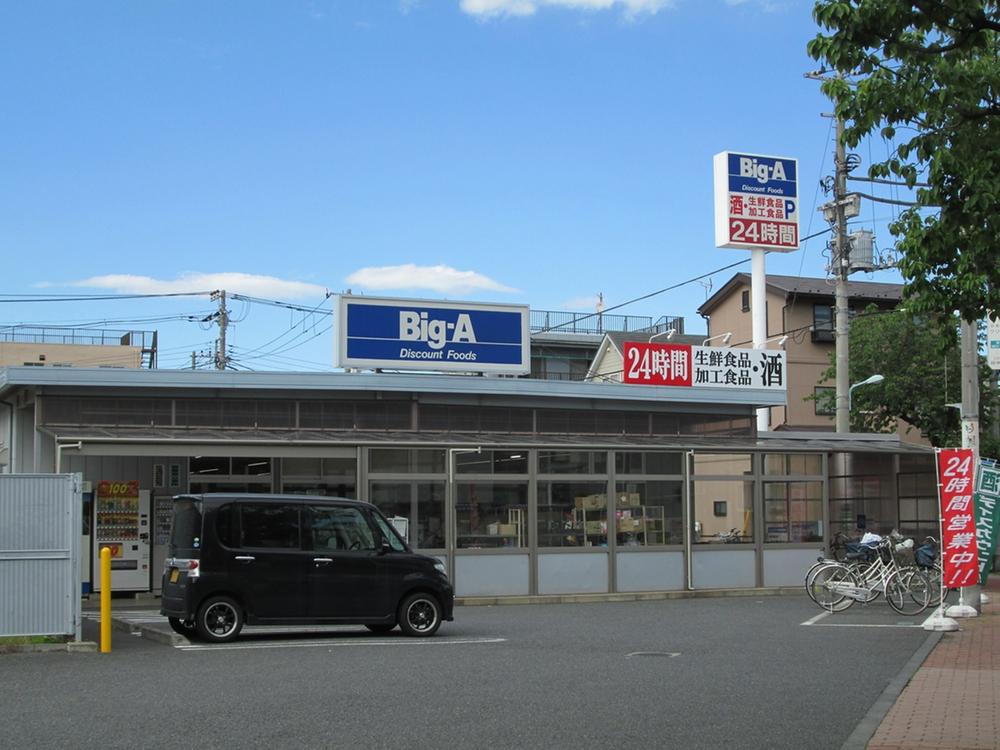 Until bigA 236m
bigAまで236m
Kitchenキッチン 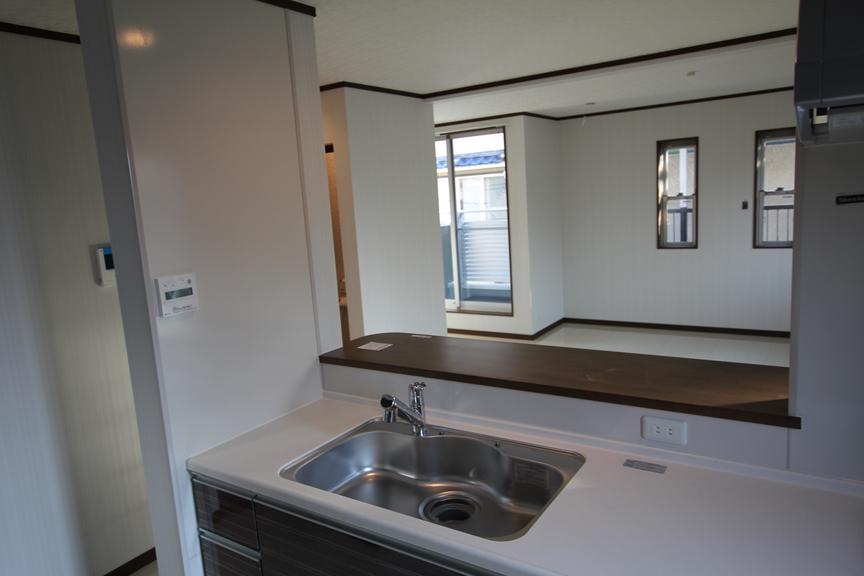 Counter kitchen overlooking the living room
リビングを見渡せるカウンターキッチン
Supermarketスーパー 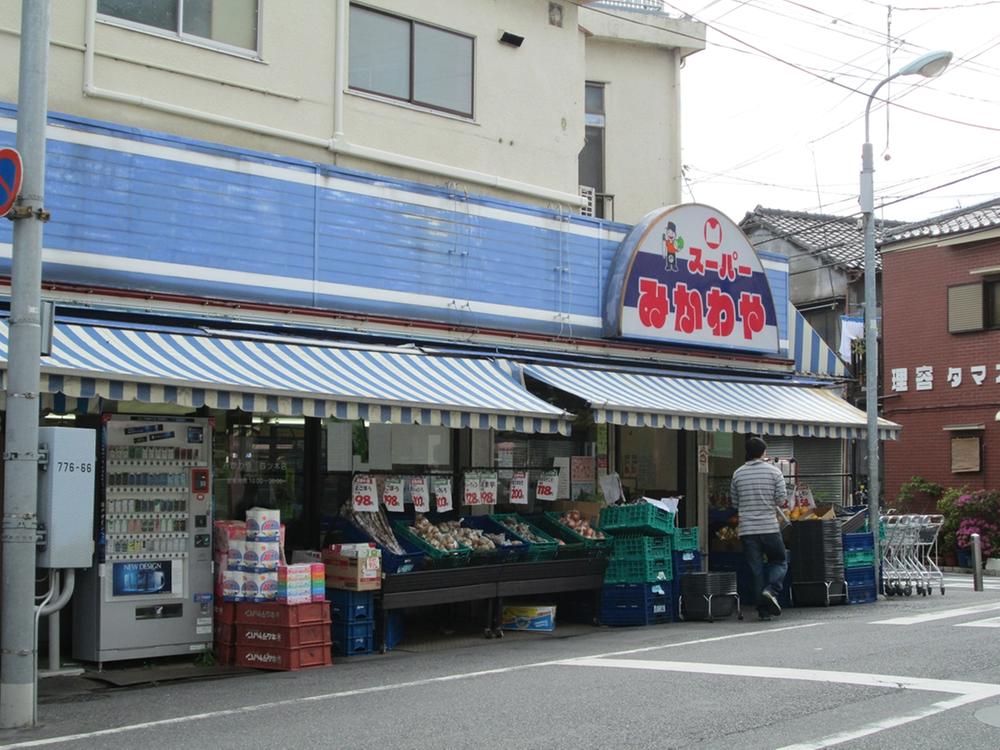 Until Mikawaya 145m
みかわやまで145m
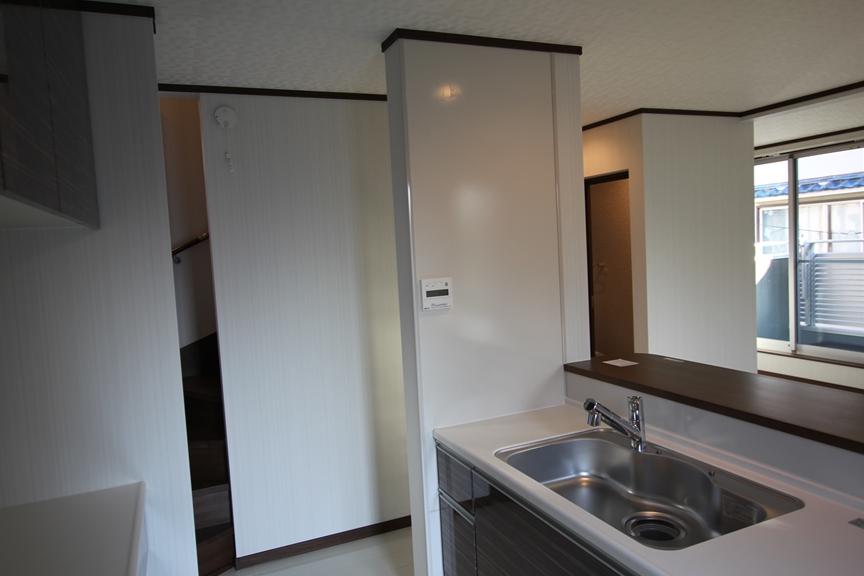 Kitchen
キッチン
Primary school小学校 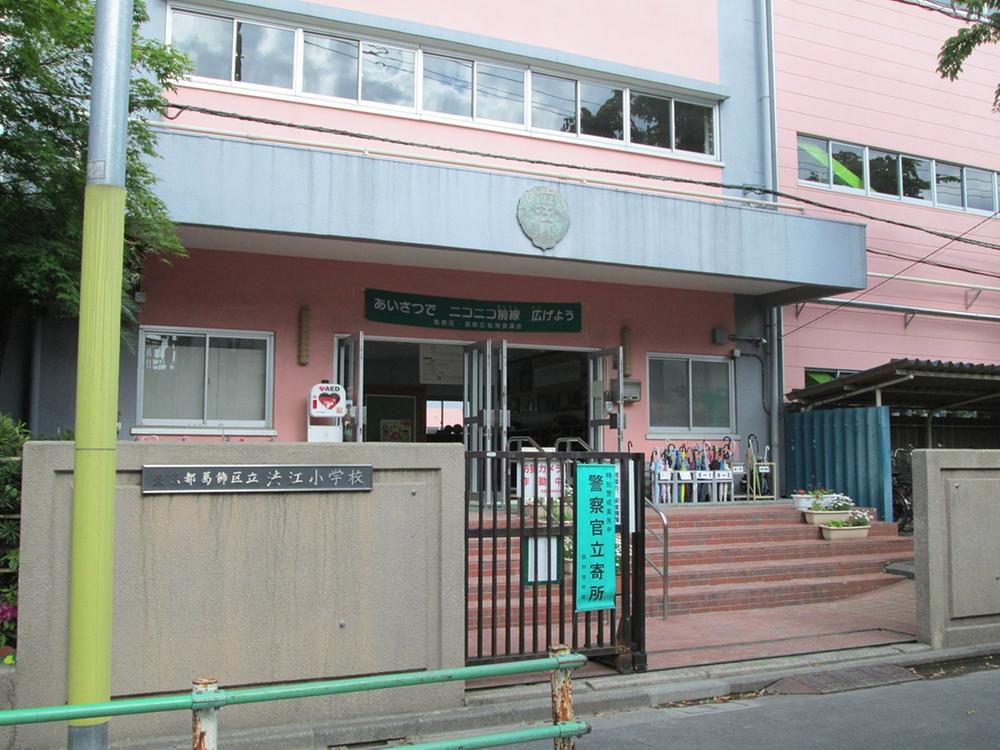 Shibue 250m up to elementary school
渋江小学校まで250m
Junior high school中学校 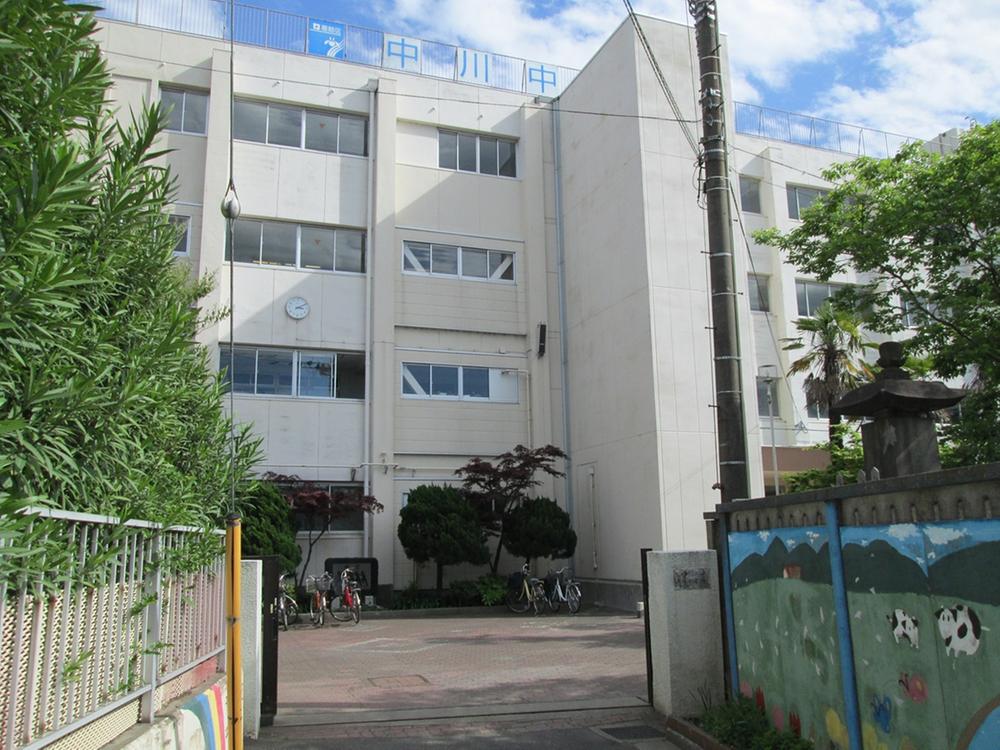 772m to Nakagawa junior high school
中川中学校まで772m
Location
|





















