New Homes » Kanto » Tokyo » Katsushika
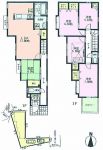 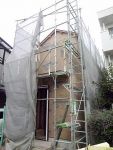
| | Katsushika-ku, Tokyo 東京都葛飾区 |
| JR Joban Line "Kameari" walk 7 minutes JR常磐線「亀有」歩7分 |
| Kameari Station 7 minutes walk 5LDK Land area 140m2 (43 square meters) or more Large shopping centers and shopping district near small ・ Junior high school, Nursery, Education facilities such as kindergarten also has been enhanced 亀有駅徒歩7分 5LDK 土地面積140m2(43坪)以上 大型ショッピングセンターや商店街近く 小・中学校、保育園、幼稚園などの教育施設も充実しています |
| ◆ 5LDK ・ Living 17 quires more ◆ Dishwasher ・ Bathroom Dryer ・ Mist sauna ・ Bathroom TV ◆ Fingerprint authentication key standard specification with a high level of safety ◆ Water around centralized Mrs. plan ◆ 2.0 Pledge of attic storage ◆5LDK・リビング17帖以上◆食洗器・浴室乾燥機・ミストサウナ・浴室TV◆高い安全性を持つ指紋認証キー標準仕様◆水廻り集中ミセスプラン◆2.0帖の小屋裏収納 |
Features pickup 特徴ピックアップ | | Corresponding to the flat-35S / Parking two Allowed / Super close / Facing south / System kitchen / Bathroom Dryer / All room storage / LDK15 tatami mats or more / Japanese-style room / Mist sauna / Washbasin with shower / Face-to-face kitchen / Toilet 2 places / Bathroom 1 tsubo or more / South balcony / Double-glazing / Warm water washing toilet seat / TV with bathroom / Underfloor Storage / TV monitor interphone / Ventilation good / Dish washing dryer / Water filter / City gas / Attic storage / terrace フラット35Sに対応 /駐車2台可 /スーパーが近い /南向き /システムキッチン /浴室乾燥機 /全居室収納 /LDK15畳以上 /和室 /ミストサウナ /シャワー付洗面台 /対面式キッチン /トイレ2ヶ所 /浴室1坪以上 /南面バルコニー /複層ガラス /温水洗浄便座 /TV付浴室 /床下収納 /TVモニタ付インターホン /通風良好 /食器洗乾燥機 /浄水器 /都市ガス /屋根裏収納 /テラス | Price 価格 | | 45,800,000 yen 4580万円 | Floor plan 間取り | | 5LDK 5LDK | Units sold 販売戸数 | | 1 units 1戸 | Total units 総戸数 | | 1 units 1戸 | Land area 土地面積 | | 143.6 sq m 143.6m2 | Building area 建物面積 | | 112.95 sq m 112.95m2 | Driveway burden-road 私道負担・道路 | | Nothing, East 5.5m width (contact the road width 2m), Northwest 4m width (contact the road width 2.1m) 無、東5.5m幅(接道幅2m)、北西4m幅(接道幅2.1m) | Completion date 完成時期(築年月) | | December 2013 2013年12月 | Address 住所 | | Katsushika-ku, Tokyo Kameari 5 東京都葛飾区亀有5 | Traffic 交通 | | JR Joban Line "Kameari" walk 7 minutes JR常磐線「亀有」歩7分 | Related links 関連リンク | | [Related Sites of this company] 【この会社の関連サイト】 | Person in charge 担当者より | | When looking for a person in charge Misako Miura housing, I think the worries and doubts come out carbonate. I am also in the Women's perspective that does not have much in the thoroughly looking for you !! business together, Hope of my master also I will do my best to find the properties that hope of the wife may also be granted. 担当者三浦 美紗子住宅を探していると、悩みや迷いがたんさん出てくると思います。私も一緒にとことん探します!!営業ではあまりいない女性目線で、ご主人様の希望も奥様の希望も叶えられる物件を見つけられるよう頑張ります。 | Contact お問い合せ先 | | TEL: 0800-603-7900 [Toll free] mobile phone ・ Also available from PHS
Caller ID is not notified
Please contact the "saw SUUMO (Sumo)"
If it does not lead, If the real estate company TEL:0800-603-7900【通話料無料】携帯電話・PHSからもご利用いただけます
発信者番号は通知されません
「SUUMO(スーモ)を見た」と問い合わせください
つながらない方、不動産会社の方は
| Building coverage, floor area ratio 建ぺい率・容積率 | | 60% ・ 200% 60%・200% | Time residents 入居時期 | | Consultation 相談 | Land of the right form 土地の権利形態 | | Ownership 所有権 | Structure and method of construction 構造・工法 | | Wooden 2-story 木造2階建 | Use district 用途地域 | | One dwelling 1種住居 | Other limitations その他制限事項 | | Setback: upon 1.44 sq m セットバック:要1.44m2 | Overview and notices その他概要・特記事項 | | Contact: Misako Miura, Facilities: Public Water Supply, This sewage, City gas, Building confirmation number: the H25 building certification No. KBI02010, Parking: car space 担当者:三浦 美紗子、設備:公営水道、本下水、都市ガス、建築確認番号:第H25確認建築KBI02010号、駐車場:カースペース | Company profile 会社概要 | | <Mediation> Governor of Tokyo (2) No. 086677 (Corporation) Tokyo Metropolitan Government Building Lots and Buildings Transaction Business Association (Corporation) metropolitan area real estate Fair Trade Council member Co., Ltd. Rising Homes Yubinbango120-0034 Adachi-ku, Tokyo Senju 2-3 Azuma building <仲介>東京都知事(2)第086677号(公社)東京都宅地建物取引業協会会員 (公社)首都圏不動産公正取引協議会加盟(株)ライジングホームス〒120-0034 東京都足立区千住2-3 吾妻ビル |
Floor plan間取り図 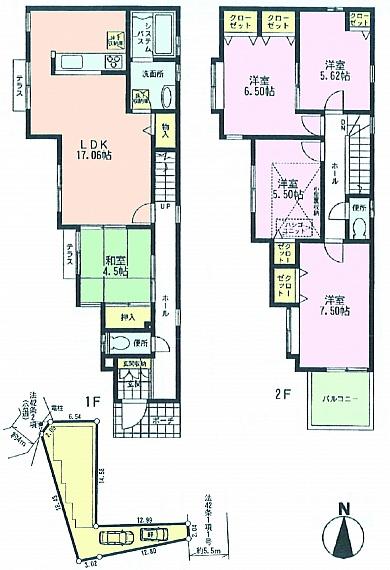 45,800,000 yen, 5LDK, Land area 143.6 sq m , Building area 112.95 sq m floor plan
4580万円、5LDK、土地面積143.6m2、建物面積112.95m2 間取り図
Local photos, including front road前面道路含む現地写真 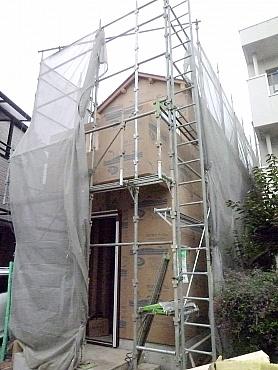 Local (October 1, shooting)
現地(10月1日撮影)
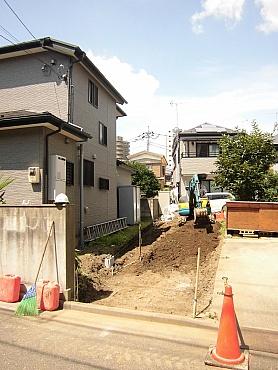 Local (July 2 shooting)
現地(7月2日撮影)
Primary school小学校 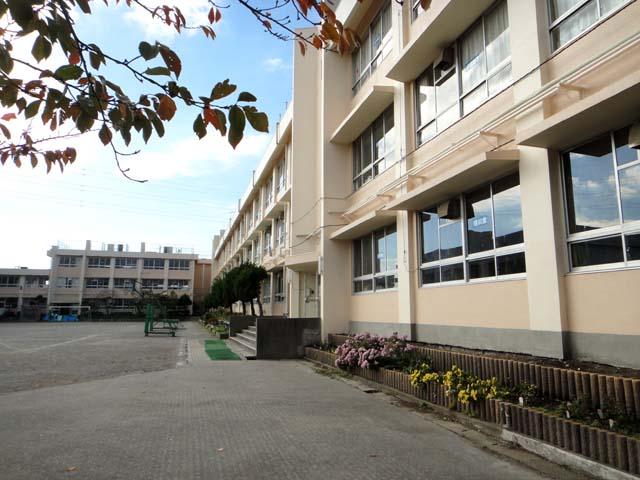 900m until Nakano stand elementary school
中之台小学校まで900m
Supermarketスーパー 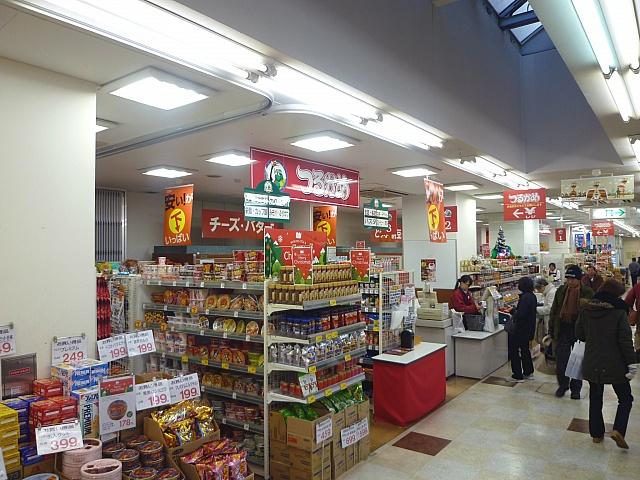 Tsurukame land 700m until Kameari shop
つるかめランド 亀有店まで700m
Shopping centreショッピングセンター 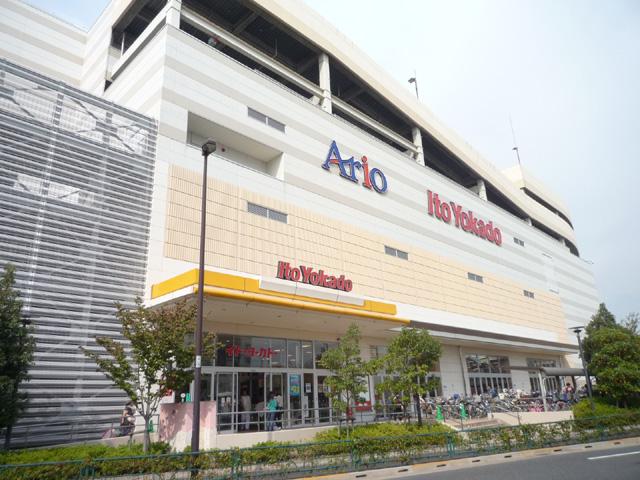 Until Ario Kameari 550m
アリオ亀有まで550m
Location
|







