New Homes » Kanto » Tokyo » Katsushika
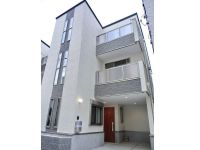 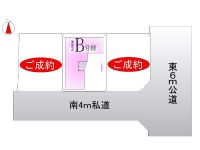
| | Katsushika-ku, Tokyo 東京都葛飾区 |
| JR Joban Line "Kameari" walk 9 minutes JR常磐線「亀有」歩9分 |
| It is located from "Kameari" station of direct 23 minutes of a 9-minute walk to "Otemachi" station. If you think your commute to the city center, Looking for a living room of two more rooms and spread to other than the main bedroom, By all means, please check. 「大手町」駅まで直通23分の「亀有」駅から徒歩9分の立地です。都心へのご通勤をお考えの方、主寝室以外にもう2部屋と広めのリビングをお探しの方、是非ご確認下さい。 |
| As of living is Mato view, You can live separately and relaxation location and dining place. Since the balcony facing the south road located on the second floor and the third floor, One is to wash dry place, Whether one is like to a small garden training? , What better life is how per yang? リビングは間取図の通り、くつろぎ場所とお食事の場所とを分けて生活することが出来ます。南道路に面したバルコニーは2階と3階にあるので、一つは洗濯干し場所に、一つは小さなガーデンニングにいかがですか?広めの道路に囲まれた現地だからこそ出来る、陽当たり良好生活はいかがでしょうか? |
Features pickup 特徴ピックアップ | | Immediate Available / System kitchen / Yang per good / All room storage / Siemens south road / A quiet residential area / LDK15 tatami mats or more / Face-to-face kitchen / Toilet 2 places / South balcony / Zenshitsuminami direction / The window in the bathroom / All living room flooring / Three-story or more / City gas / All rooms are two-sided lighting / Floor heating 即入居可 /システムキッチン /陽当り良好 /全居室収納 /南側道路面す /閑静な住宅地 /LDK15畳以上 /対面式キッチン /トイレ2ヶ所 /南面バルコニー /全室南向き /浴室に窓 /全居室フローリング /3階建以上 /都市ガス /全室2面採光 /床暖房 | Event information イベント情報 | | Local tours (please visitors to direct local) schedule / January 4 (Saturday) ・ January 5 (Sunday) time / 10:00 ~ 17:00 Sat ・ Day ・ Congratulation local tours held! ※ Location is local, Time is 10:00 AM ~ 5:00 PM is. ※ Please contact us by phone If you wish to weekdays. 現地見学会(直接現地へご来場ください)日程/1月4日(土曜日)・1月5日(日曜日)時間/10:00 ~ 17:00土・日・祝は現地見学会開催!※場所は現地、時間は10:00AM ~ 5:00PMです。※平日にご希望の方は電話でお問い合わせ下さい。 | Property name 物件名 | | Katsushika Kameari 4-chome newly built single-family 葛飾区亀有4丁目新築一戸建て | Price 価格 | | 32,800,000 yen 3280万円 | Floor plan 間取り | | 3LDK 3LDK | Units sold 販売戸数 | | 1 units 1戸 | Total units 総戸数 | | 3 units 3戸 | Land area 土地面積 | | 48.99 sq m (measured) 48.99m2(実測) | Building area 建物面積 | | 85.76 sq m (measured) 85.76m2(実測) | Driveway burden-road 私道負担・道路 | | Road width: South 4m driveway, Driveway burden 19.51 sq m × 1 / 3 道路幅:南4m私道、私道負担19.51m2×1/3 | Completion date 完成時期(築年月) | | November 2013 2013年11月 | Address 住所 | | Katsushika-ku, Tokyo Kameari 4-28 undecided or less 東京都葛飾区亀有4-28以下未定 | Traffic 交通 | | JR Joban Line "Kameari" walk 9 minutes JR常磐線「亀有」歩9分 | Related links 関連リンク | | [Related Sites of this company] 【この会社の関連サイト】 | Person in charge 担当者より | | Rep Tokoyoda Kazunori Age: 30 Daigyokai experience: we have much more "together" in your eyes looking for a house from I joined 10 years. If you are unhappy in the now of you live, Please please feel free to contact us. 担当者常世田 和紀年齢:30代業界経験:10年入社してからずっとお客様の目線で「一緒に」住宅を探してきました。今のお住まいに不満がある方は、どうぞお気軽にご相談下さい。 | Contact お問い合せ先 | | TEL: 0800-603-1939 [Toll free] mobile phone ・ Also available from PHS
Caller ID is not notified
Please contact the "saw SUUMO (Sumo)"
If it does not lead, If the real estate company TEL:0800-603-1939【通話料無料】携帯電話・PHSからもご利用いただけます
発信者番号は通知されません
「SUUMO(スーモ)を見た」と問い合わせください
つながらない方、不動産会社の方は
| Building coverage, floor area ratio 建ぺい率・容積率 | | Kenpei rate: 60%, Volume ratio: 200% 建ペい率:60%、容積率:200% | Time residents 入居時期 | | Immediate available 即入居可 | Land of the right form 土地の権利形態 | | Ownership 所有権 | Structure and method of construction 構造・工法 | | Wooden three-story 木造3階建 | Use district 用途地域 | | Semi-industrial 準工業 | Land category 地目 | | Residential land 宅地 | Other limitations その他制限事項 | | Quasi-fire zones, Second kind altitude district ・ Second kind special industrial zone 準防火地域、第2種高度地区・第2種特別工業地区 | Overview and notices その他概要・特記事項 | | Contact: Tokoyoda Kazunori, Building confirmation number: No. H25SHC108914, Tokyo Electric Power Co. ・ City gas ・ Public Water Supply ・ This sewage, Garage portion including 6.51 sq m (B Building) 担当者:常世田 和紀、建築確認番号:第H25SHC108914号、東京電力・都市ガス・公営水道・本下水、車庫部分6.51m2含む(B号棟) | Company profile 会社概要 | | <Mediation> Minister of Land, Infrastructure and Transport (4) No. 005542 (Corporation) Tokyo Metropolitan Government Building Lots and Buildings Transaction Business Association (Corporation) metropolitan area real estate Fair Trade Council member (Ltd.) House Plaza Aoto shop Yubinbango125-0062 Katsushika-ku, Tokyo Aoto 3-38-7 <仲介>国土交通大臣(4)第005542号(公社)東京都宅地建物取引業協会会員 (公社)首都圏不動産公正取引協議会加盟(株)ハウスプラザ青戸店〒125-0062 東京都葛飾区青戸3-38-7 |
Local photos, including front road前面道路含む現地写真 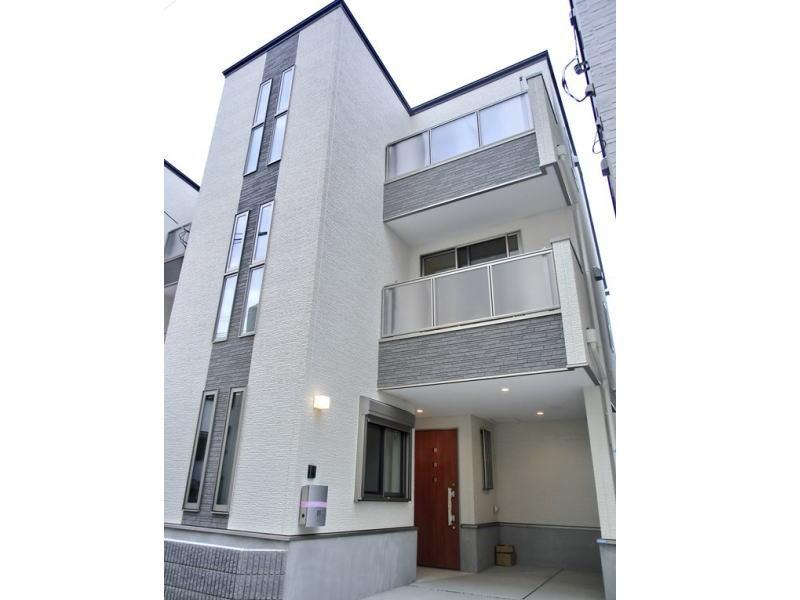 B Building site (November 2013) Shooting
B号棟現地(2013年11月)撮影
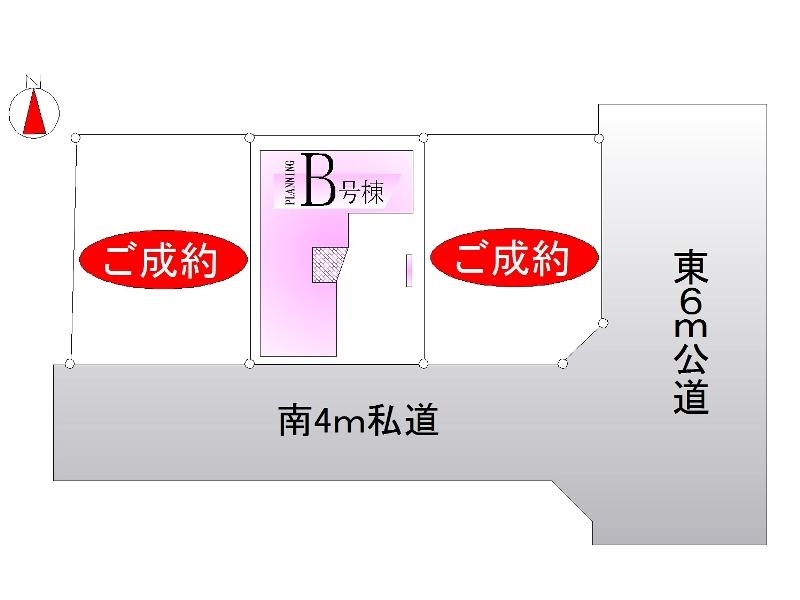 The entire compartment Figure
全体区画図
Floor plan間取り図 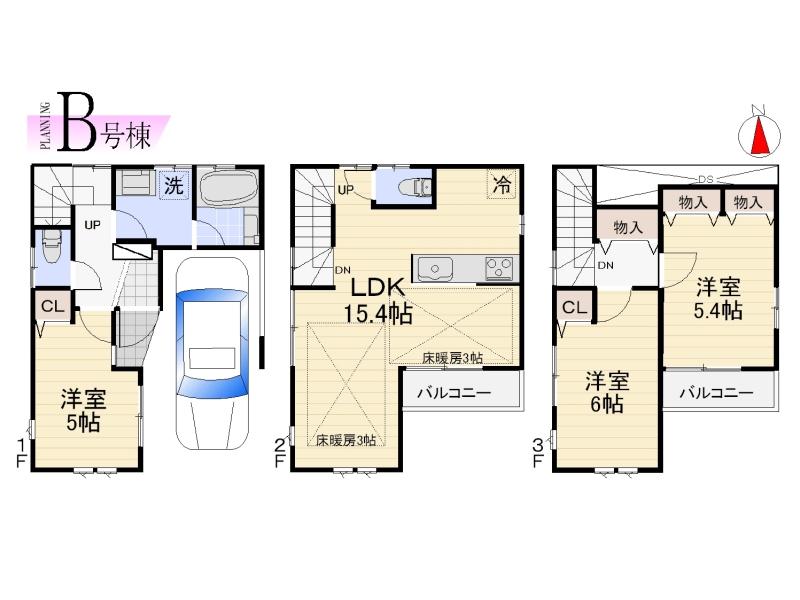 (B Building), Price 32,800,000 yen, 3LDK, Land area 48.99 sq m , Building area 85.76 sq m
(B号棟)、価格3280万円、3LDK、土地面積48.99m2、建物面積85.76m2
Shopping centreショッピングセンター 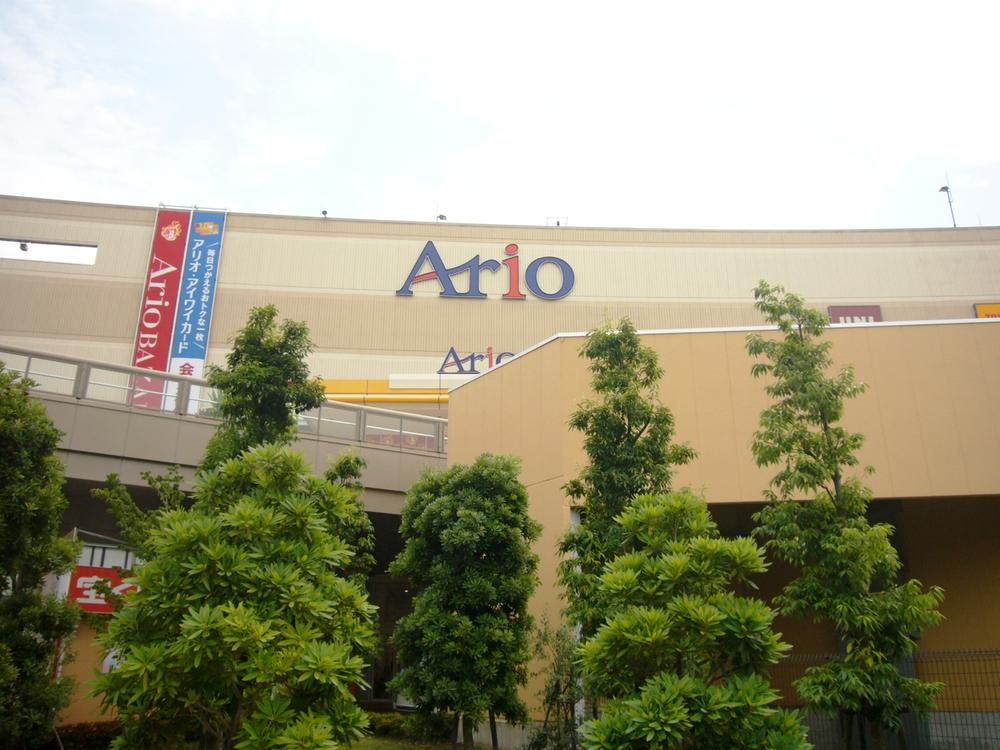 Until Ario Kameari 920m
アリオ亀有まで920m
Kindergarten ・ Nursery幼稚園・保育園 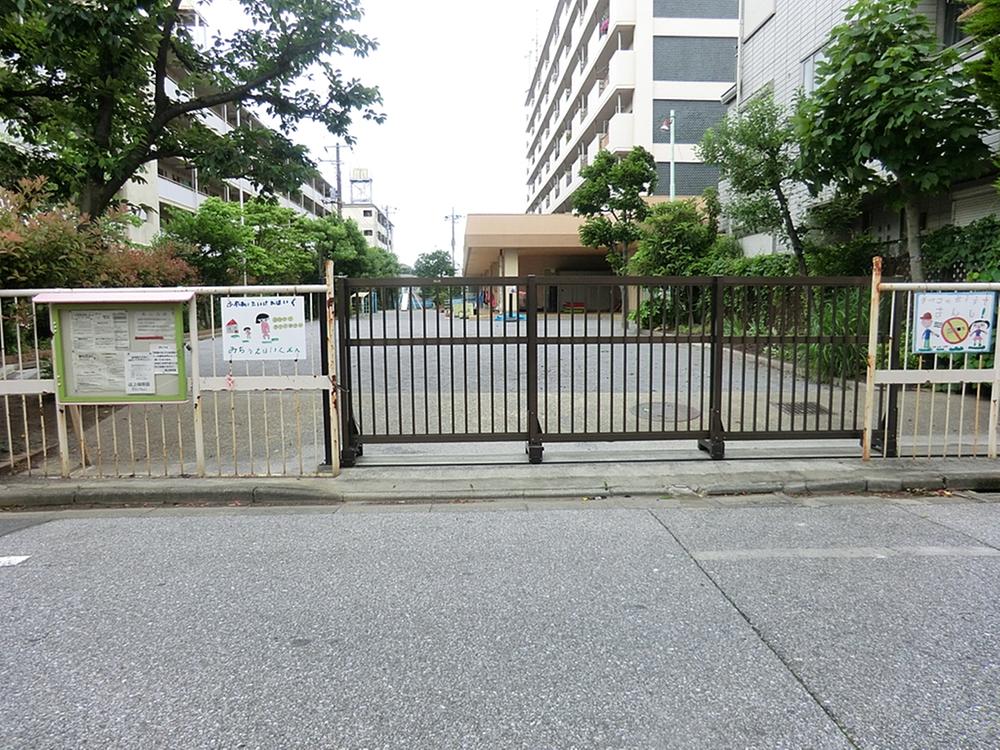 170m to Michigami nursery
道上保育園まで170m
Park公園 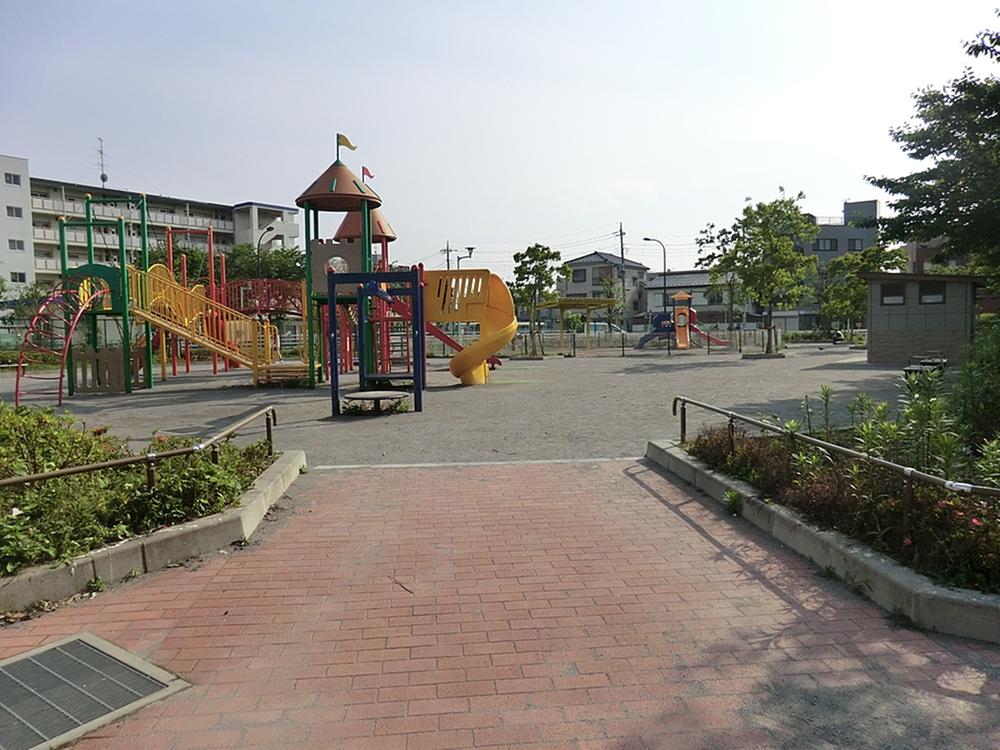 Sunahara 400m until the second park
砂原第2公園まで400m
Kindergarten ・ Nursery幼稚園・保育園 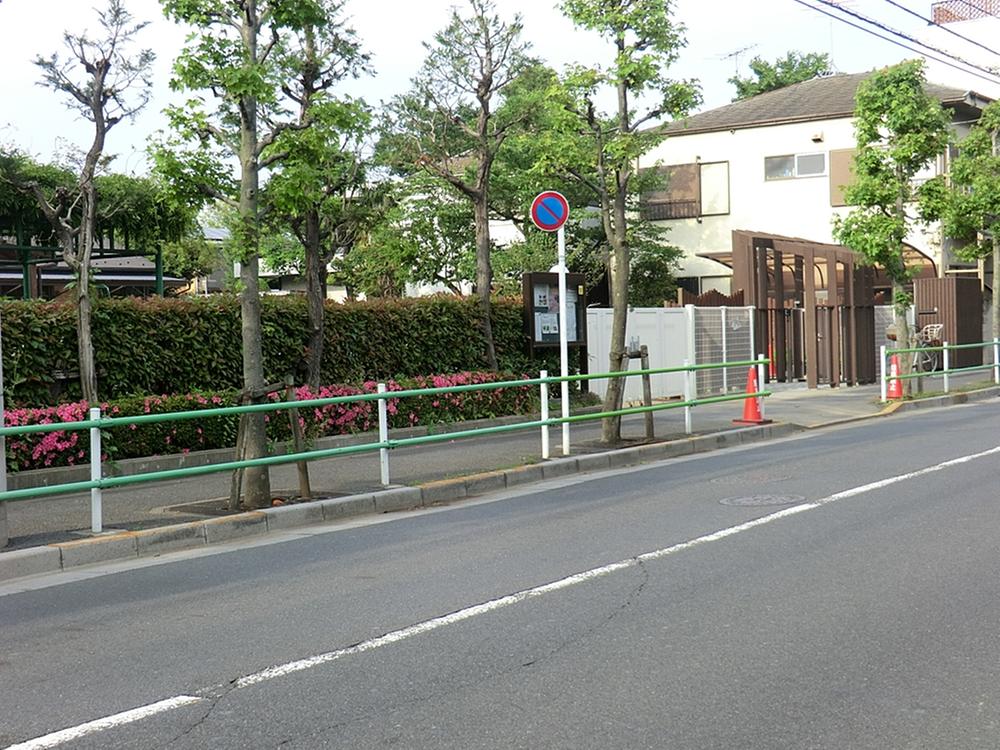 Sunahara 370m to nursery school
砂原保育園まで370m
Hospital病院 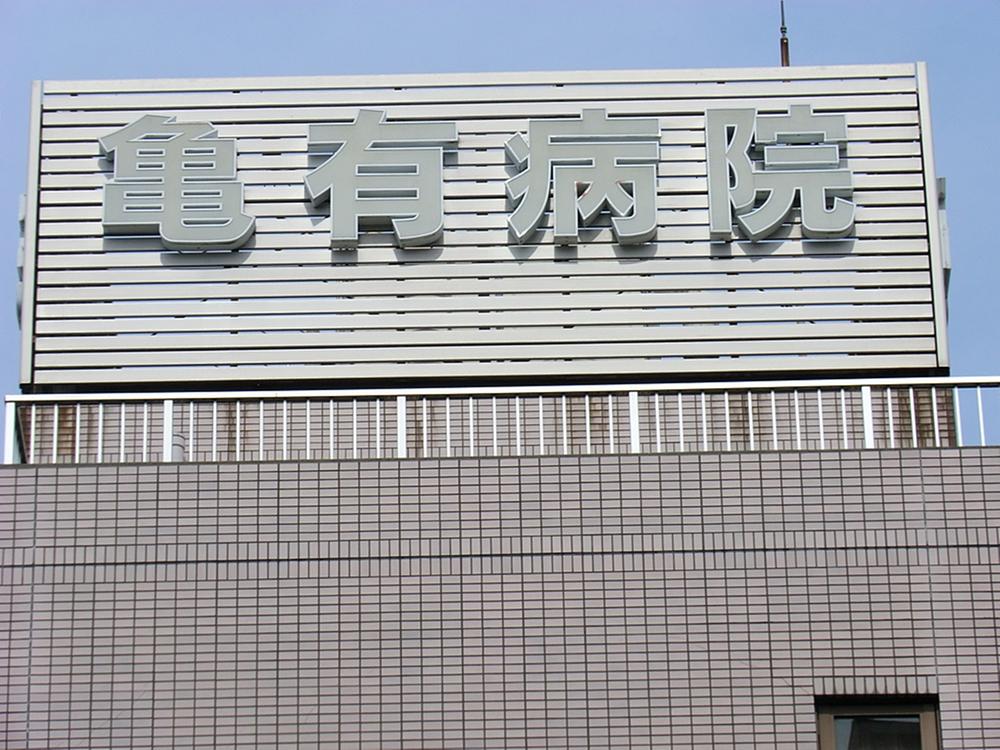 Kameari 700m to the hospital
亀有病院まで700m
Park公園 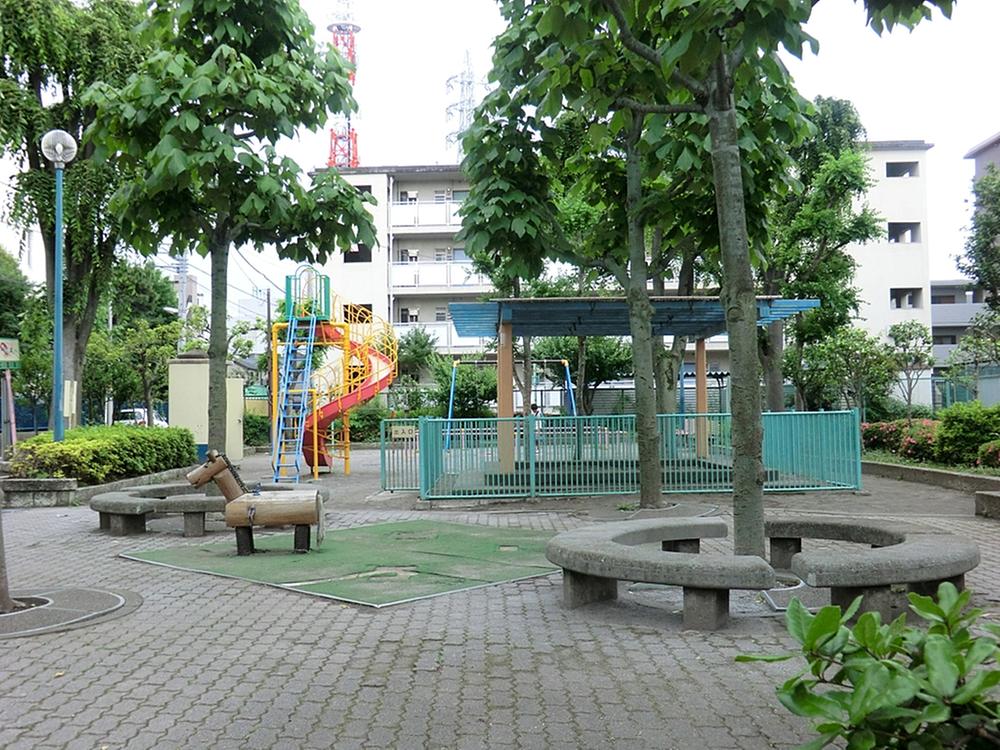 Municipal Michigami to children amusement 260m
区立道上児童遊園まで260m
Primary school小学校 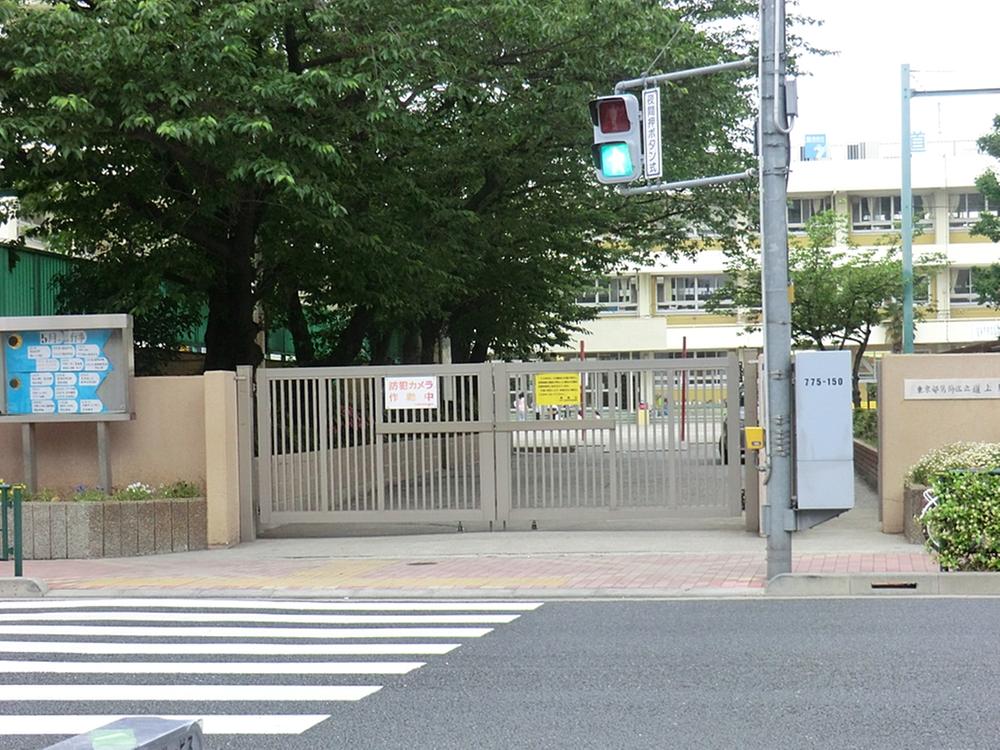 280m to Michigami elementary school
道上小学校まで280m
Livingリビング 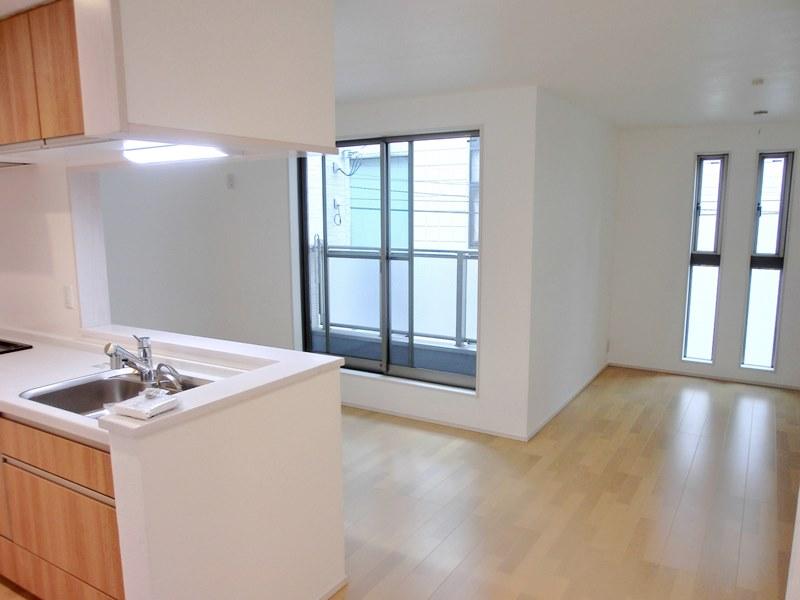 B Building Living
B号棟リビング
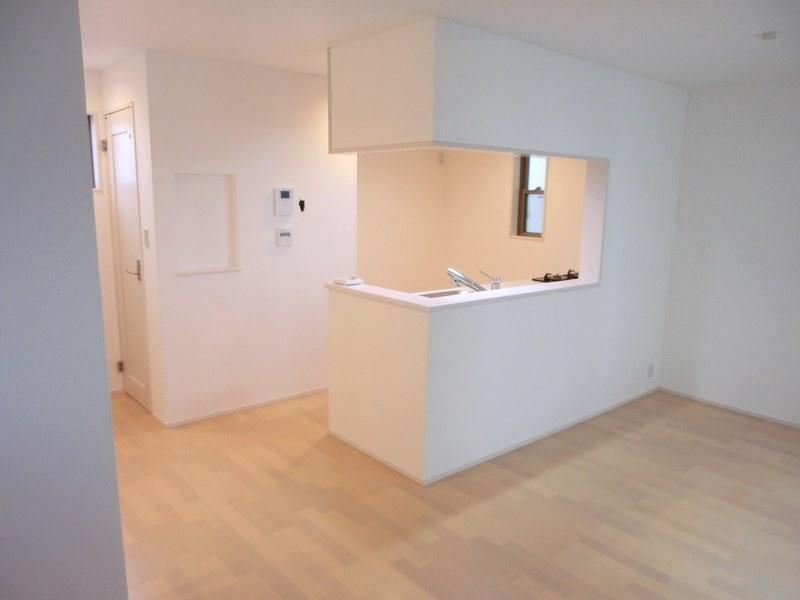 B Building Living
B号棟リビング
Bathroom浴室 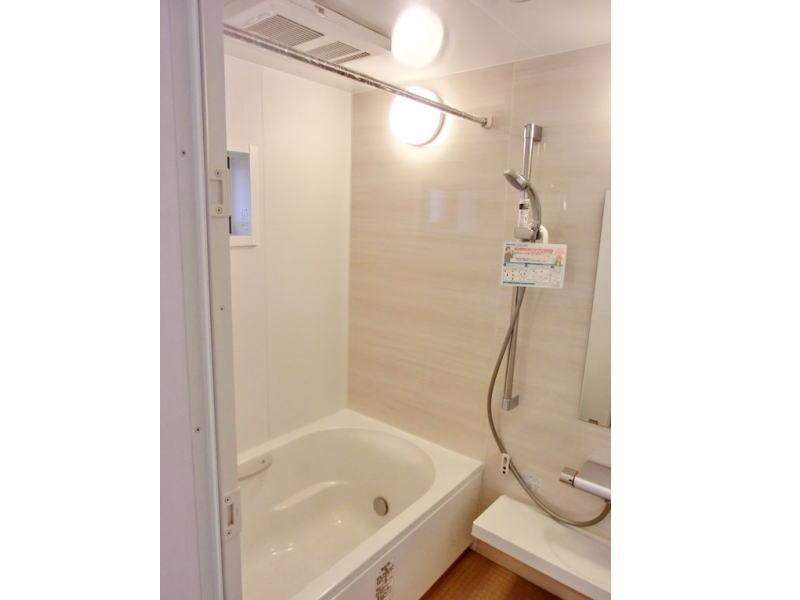 B Building bathroom
B号棟浴室
Kitchenキッチン 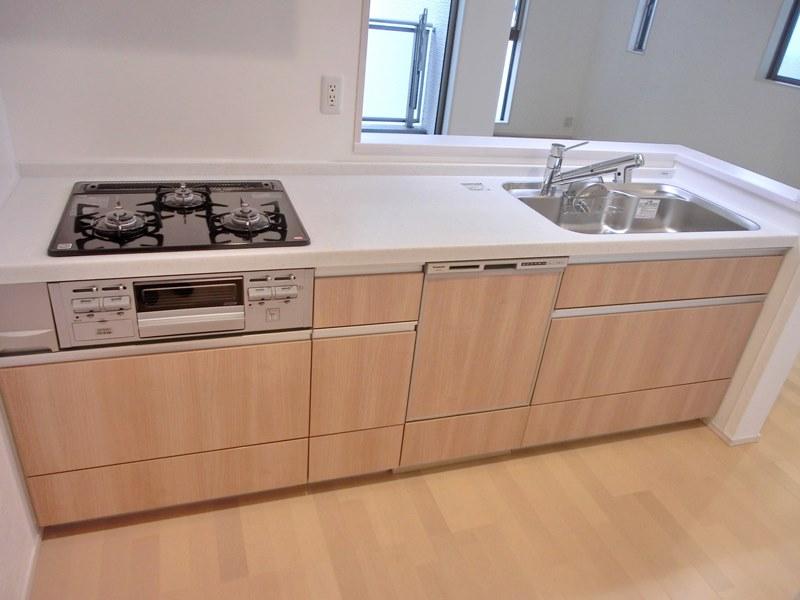 B Building Kitchen
B号棟キッチン
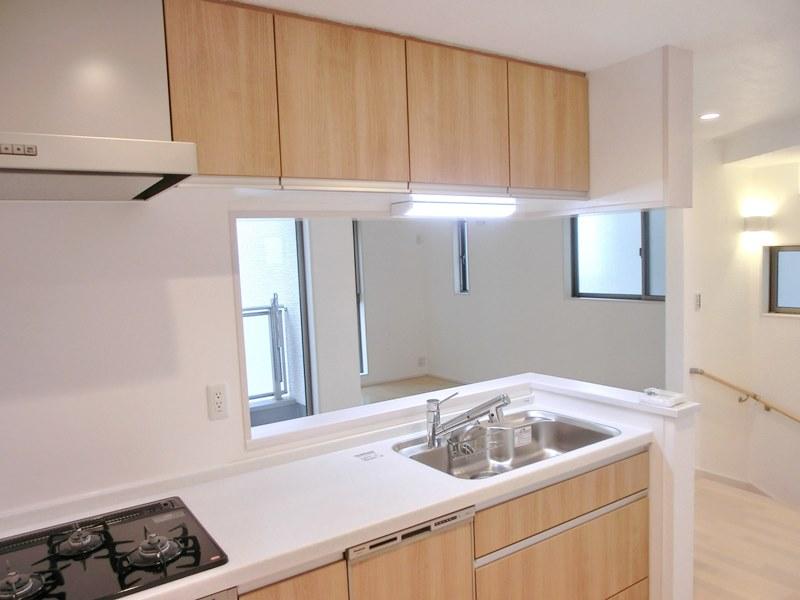 B Building Kitchen
B号棟キッチン
Receipt収納 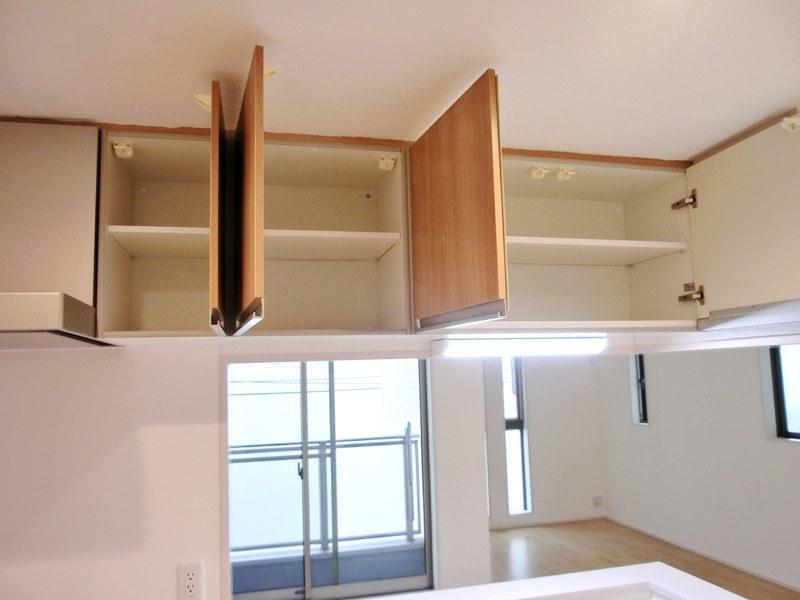 B Building kitchen storage
B号棟キッチン収納
Junior high school中学校 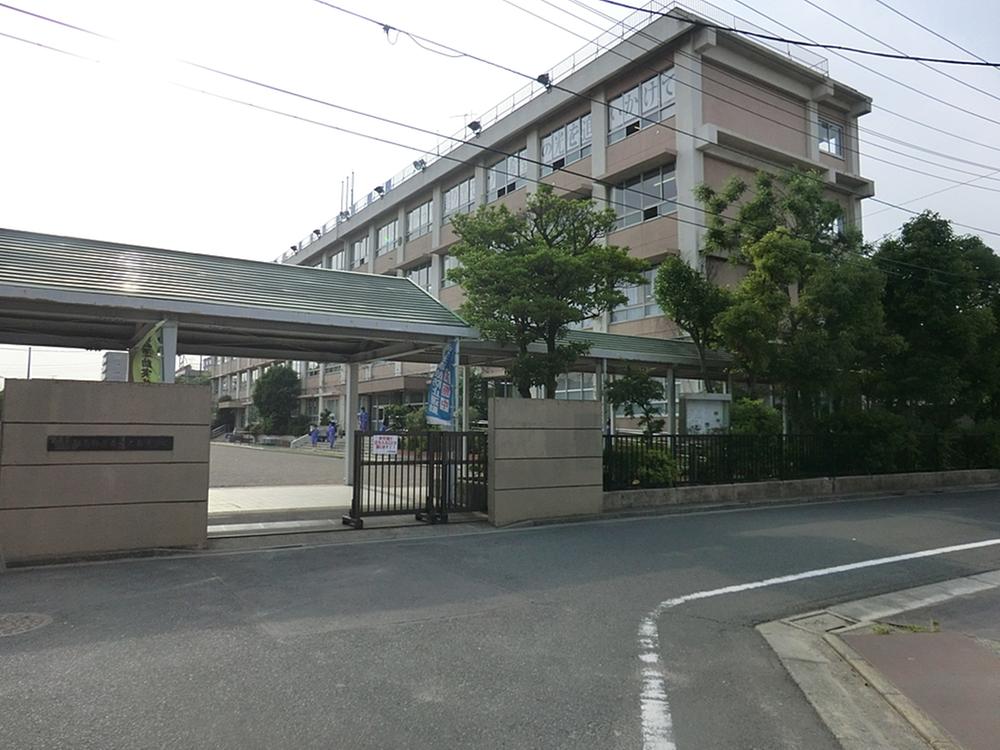 Kazuyuki stand 430m up to junior high school
一之台中学校まで430m
Location
|


















