New Homes » Kanto » Tokyo » Katsushika
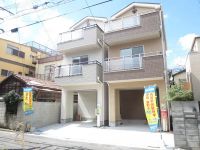 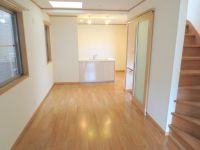
| | Katsushika-ku, Tokyo 東京都葛飾区 |
| Keisei Main Line "Aoto" walk 5 minutes 京成本線「青砥」歩5分 |
| I went down price to 39.8 million yen! Newly built single-family station Chica ownership. [Contact tour] 3980万円にお値段下がりました!駅チカ所有権の新築一戸建て。【見学のお問合せ】 |
| ■ Waiting call to 0800-603-1944! ■ Click on the tour reservation ※ Weekday ・ Night is also OK (Ltd.) House Plaza "in the matter of Aoto 1-chome" head office sales department and please tell. ■0800-603-1944へお電話待ってます!■見学予約するをクリック※平日・夜間もOKです(株)ハウスプラザ本社営業部「青戸1丁目の件で」とお伝え下さい。 |
Features pickup 特徴ピックアップ | | Immediate available 即入居可 | Property name 物件名 | | Katsushika Aoto 1-chome, newly built single-family 葛飾区青戸1丁目新築一戸建て | Price 価格 | | 39,800,000 yen ~ 41,800,000 yen 3980万円 ~ 4180万円 | Floor plan 間取り | | 4LDK 4LDK | Units sold 販売戸数 | | 2 units 2戸 | Total units 総戸数 | | 2 units 2戸 | Land area 土地面積 | | 57.09 sq m ~ 57.12 sq m 57.09m2 ~ 57.12m2 | Building area 建物面積 | | 95.85 sq m (measured) 95.85m2(実測) | Driveway burden-road 私道負担・道路 | | Road width: 3.6m ~ 4m driveway, Driveway burden: 8.42 sq m (A Building) ・ 8.42 sq m (B Building) 道路幅:3.6m ~ 4m私道、私道負担:8.42m2(A号棟)・8.42m2(B号棟) | Completion date 完成時期(築年月) | | In late August 2013 2013年8月下旬 | Address 住所 | | Katsushika-ku, Tokyo Aoto 1-1 東京都葛飾区青戸1-1 | Traffic 交通 | | Keisei Main Line "Aoto" walk 5 minutes 京成本線「青砥」歩5分
| Related links 関連リンク | | [Related Sites of this company] 【この会社の関連サイト】 | Person in charge 担当者より | | Rep Kato Good Age: 30 Daigyokai Experience: 5 years housing is a big shopping that many people not only buy once in a lifetime. You have to buy to assent the important home, My best will then be available to say thank you. 担当者加藤 良年齢:30代業界経験:5年住宅は多くの方が一生に一度しか購入しない大きなお買い物です。その大切なお家をご納得して購入して頂き、ありがとうと言っていただけるようにがんばります。 | Contact お問い合せ先 | | TEL: 0800-603-1944 [Toll free] mobile phone ・ Also available from PHS
Caller ID is not notified
Please contact the "saw SUUMO (Sumo)"
If it does not lead, If the real estate company TEL:0800-603-1944【通話料無料】携帯電話・PHSからもご利用いただけます
発信者番号は通知されません
「SUUMO(スーモ)を見た」と問い合わせください
つながらない方、不動産会社の方は
| Building coverage, floor area ratio 建ぺい率・容積率 | | Building coverage: 60%, Volume ratio: 160% 建ぺい率:60%、容積率:160% | Time residents 入居時期 | | Immediate available 即入居可 | Land of the right form 土地の権利形態 | | Ownership 所有権 | Structure and method of construction 構造・工法 | | Wooden three-story 木造3階建て | Use district 用途地域 | | Two low-rise 2種低層 | Land category 地目 | | Residential land 宅地 | Overview and notices その他概要・特記事項 | | Contact: Kato Good, Building confirmation number: first JE13 Ken 確東 0147 No. other, Garage part: 4.55 sq m (A ・ B Building), Tokyo Electric Power Co. ・ City gas ・ Public Water Supply ・ This sewage 担当者:加藤 良、建築確認番号:第JE13建確東0147号 他、車庫部分:4.55m2(A・B号棟)、東京電力・都市ガス・公営水道・本下水 | Company profile 会社概要 | | <Mediation> Minister of Land, Infrastructure and Transport (4) No. 005542 (Corporation) Tokyo Metropolitan Government Building Lots and Buildings Transaction Business Association (Corporation) metropolitan area real estate Fair Trade Council member (Ltd.) House Plaza headquarters business two-part Yubinbango120-0005 Adachi-ku, Tokyo Ayase 4-7-6 <仲介>国土交通大臣(4)第005542号(公社)東京都宅地建物取引業協会会員 (公社)首都圏不動産公正取引協議会加盟(株)ハウスプラザ本社営業2部〒120-0005 東京都足立区綾瀬4-7-6 |
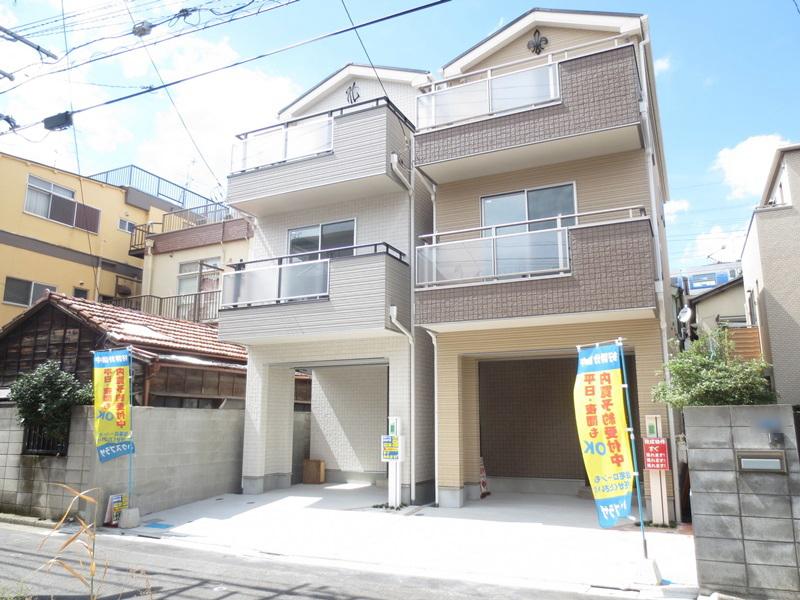 It was realized this day of southeast direction at the station near. Local (August 2013) Shooting
駅近で東南向きのこの日当りを実現しました。現地(2013年8月)撮影
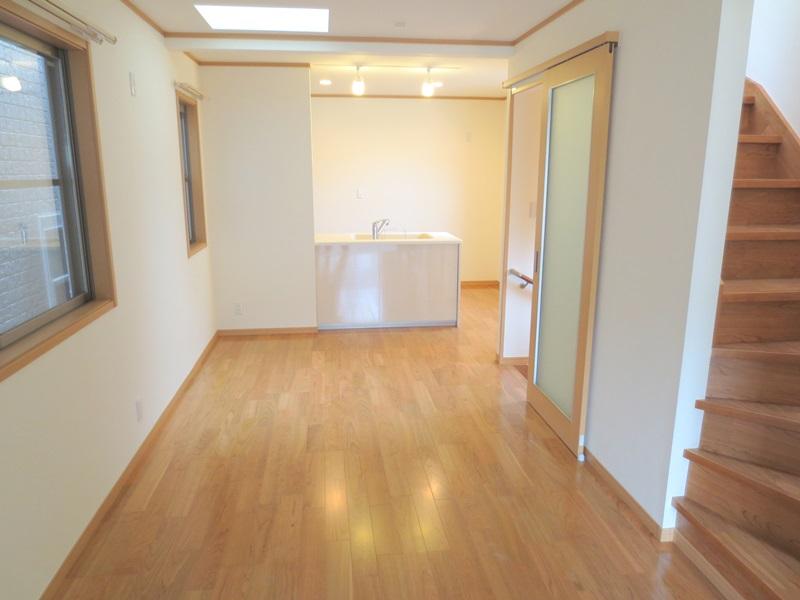 Warm tint of the B Building second floor LDK floor. It will be with your family hearthstone space.
暖かい色あいのB号棟2階LDKフロア。ご家族だんらんスペースとなります。
Kitchenキッチン 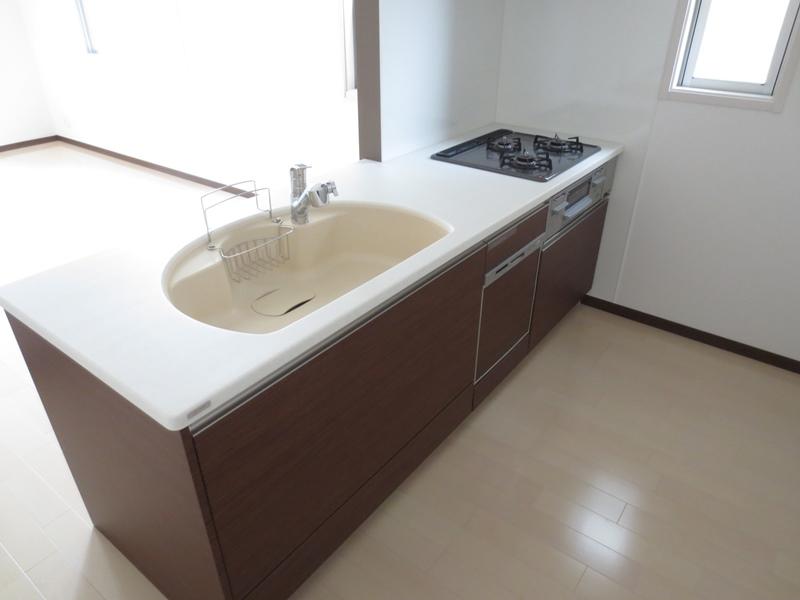 Fully equipped kitchen. Your family Let's cooking in Minna! A Building kitchen
設備充実のキッチン。ご家族みんなでレッツクッキング!A号棟 キッチン
Livingリビング 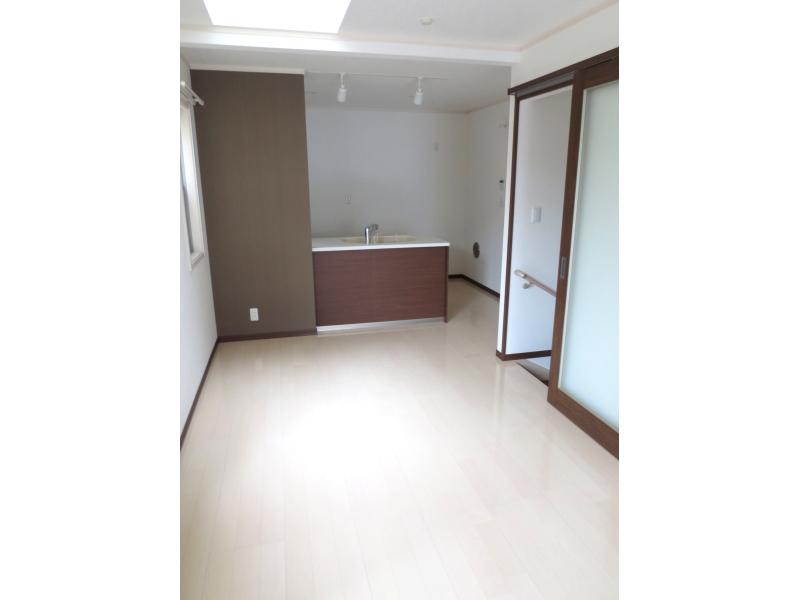 LDK stylish shades. Second floor overlooking from the kitchen to continue between the living room at the back. Also the design of the peace of mind Mom. A Building living
LDKはスタイリッシュな色あい。キッチンから奥の続間居室まで見渡せる2階フロア。ママも安心の設計。A号棟 リビング
Bathroom浴室 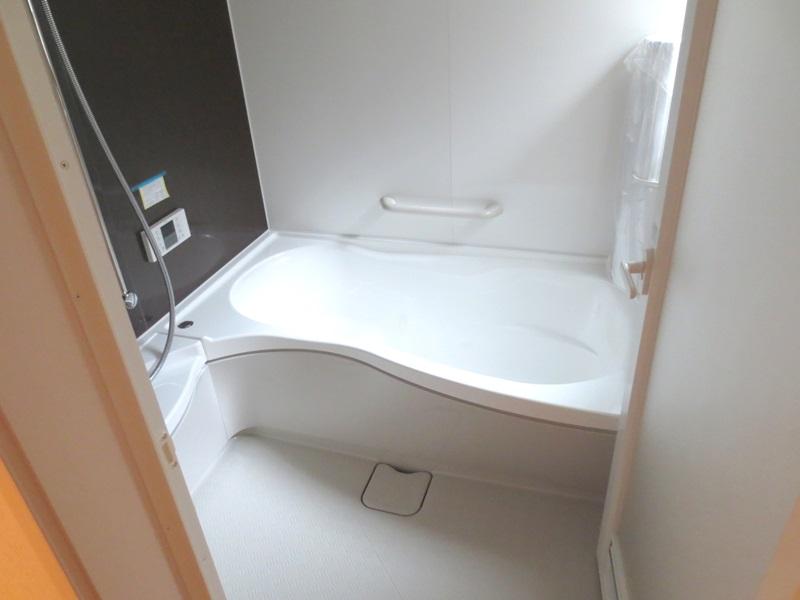 A Building bathroom
A号棟 浴室
Kitchenキッチン 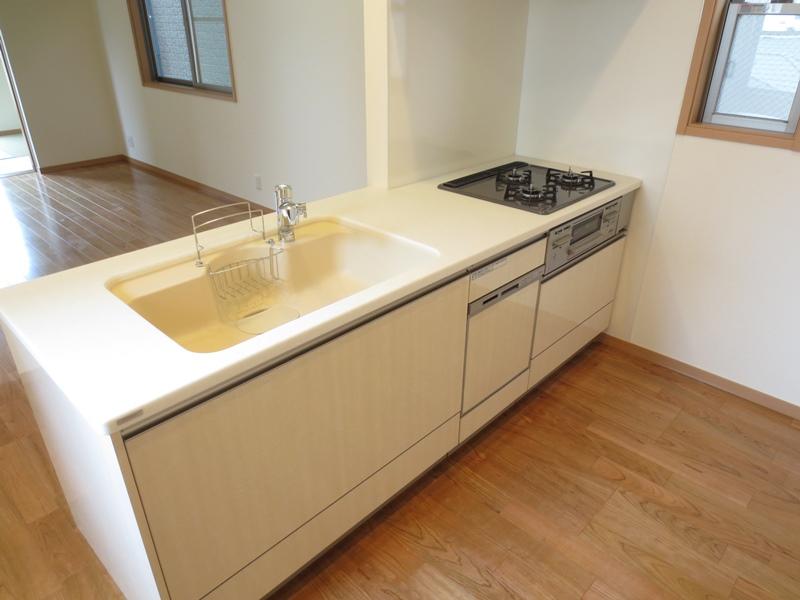 B Building kitchen
B号棟 キッチン
Bathroom浴室 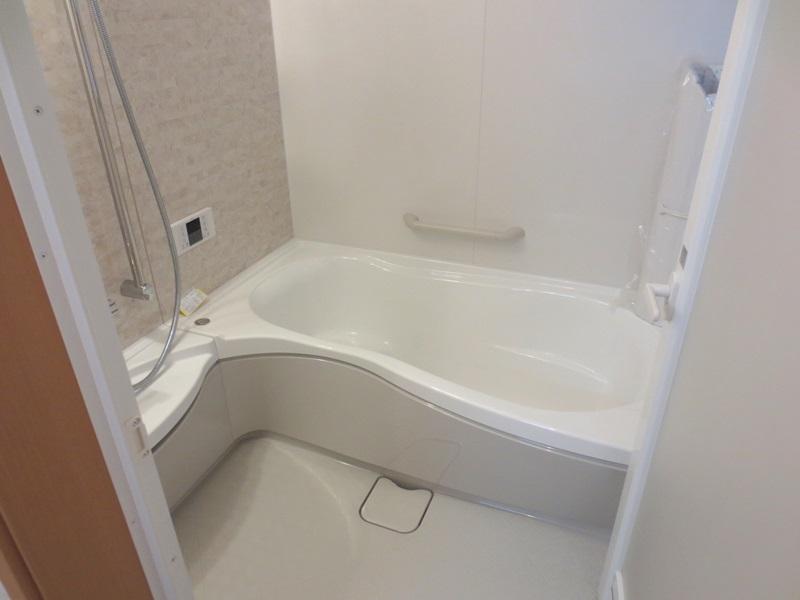 B Building bathroom
B号棟 浴室
Non-living roomリビング以外の居室 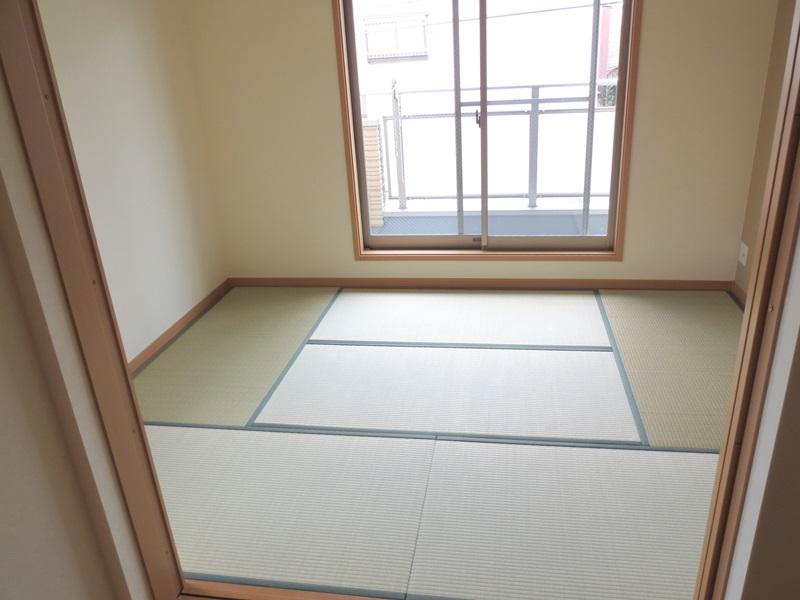 B Building Breadth of 18.1 tatami in the second floor all, including a Japanese-style room!
B号棟 和室を含め2階フロア全部で18.1帖の広さ!
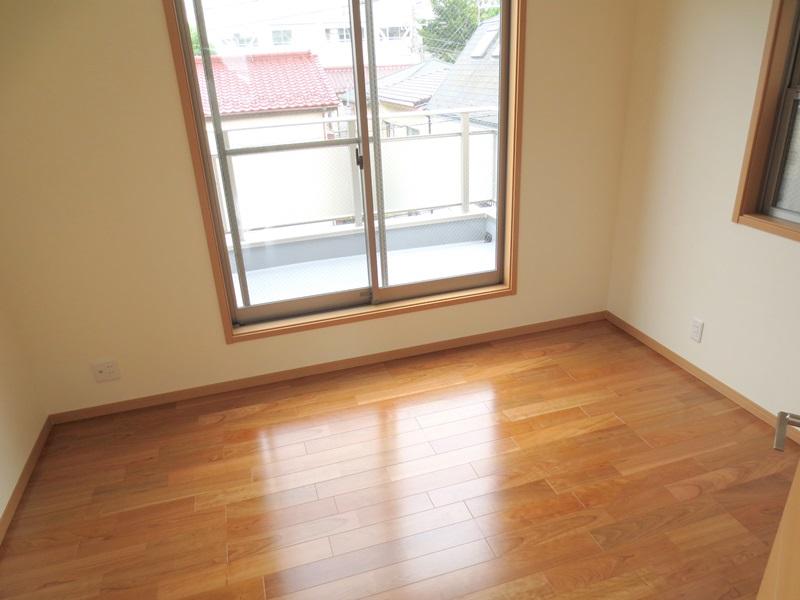 A Building Breadth of 18.1 tatami in the second floor all, including Western-style!
A号棟 洋室を含め2階フロア全部で18.1帖の広さ!
The entire compartment Figure全体区画図 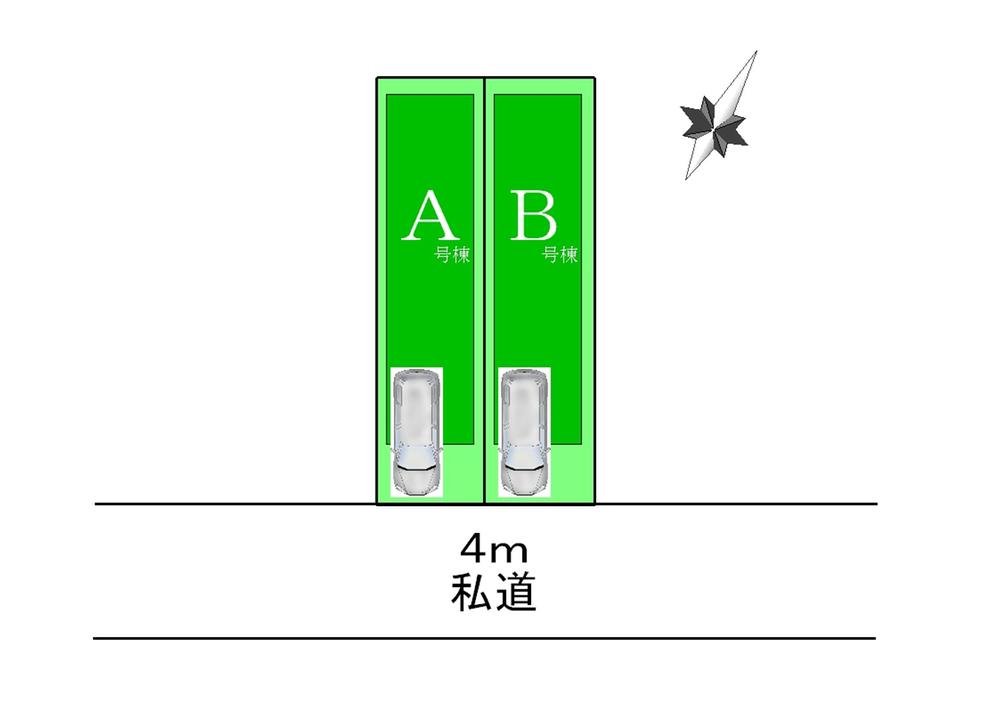 Compartment figure
区画図
Floor plan間取り図 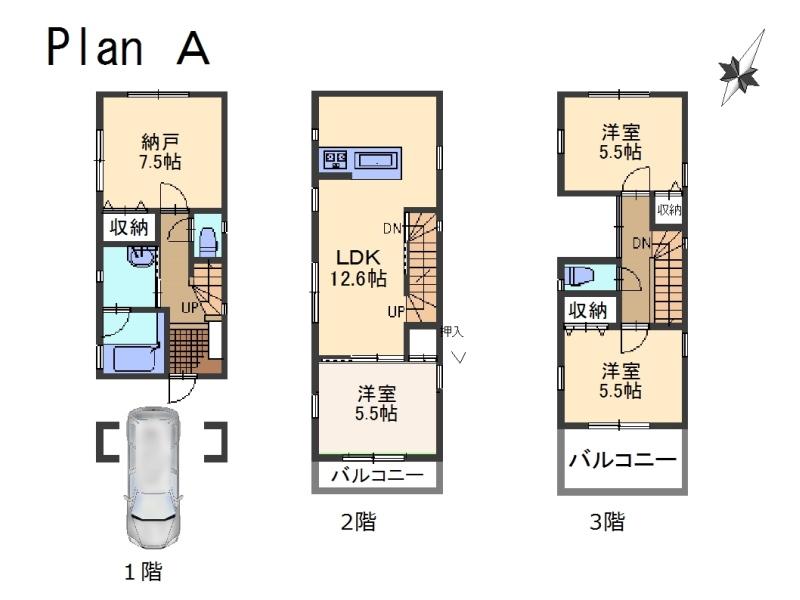 (A Building), Price 41,800,000 yen, 4LDK, Land area 57.09 sq m , Building area 95.85 sq m
(A号棟)、価格4180万円、4LDK、土地面積57.09m2、建物面積95.85m2
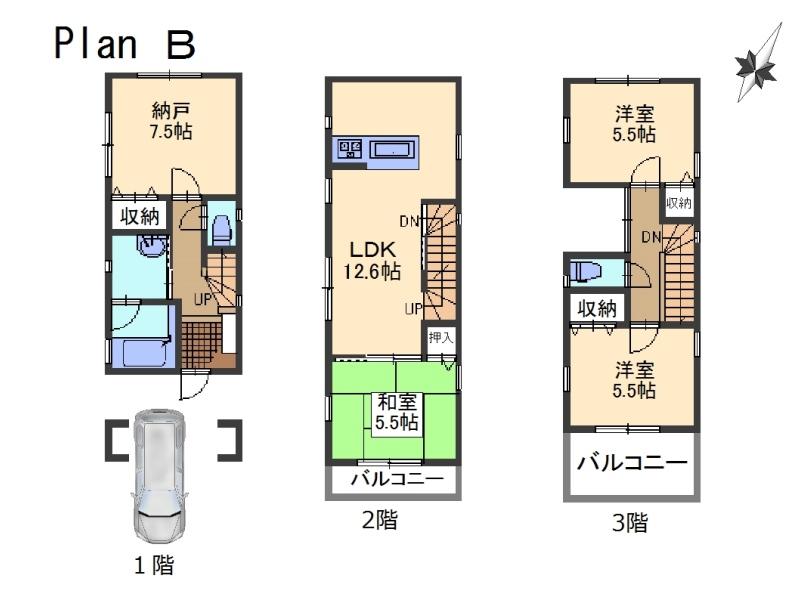 (B Building), Price 39,800,000 yen, 4LDK, Land area 57.12 sq m , Building area 95.85 sq m
(B号棟)、価格3980万円、4LDK、土地面積57.12m2、建物面積95.85m2
Primary school小学校 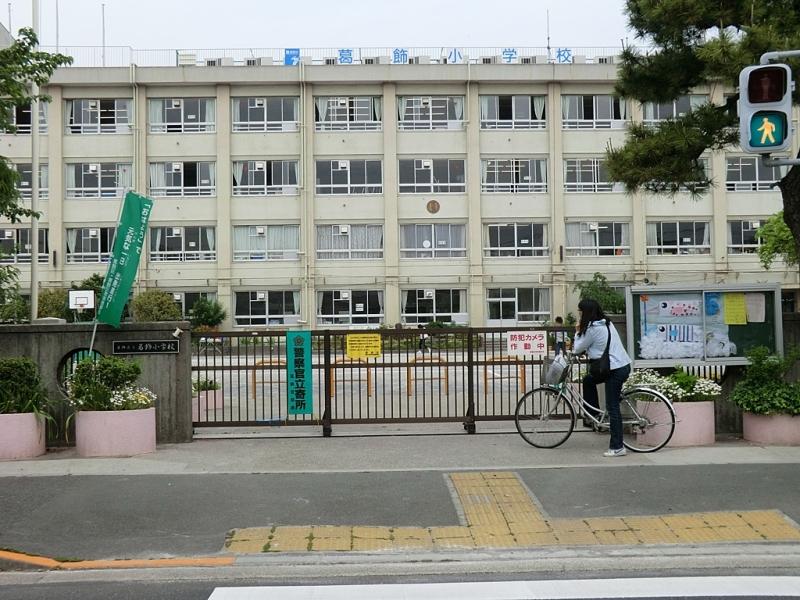 15m to Katsushika elementary school
葛飾小学校まで15m
Supermarketスーパー 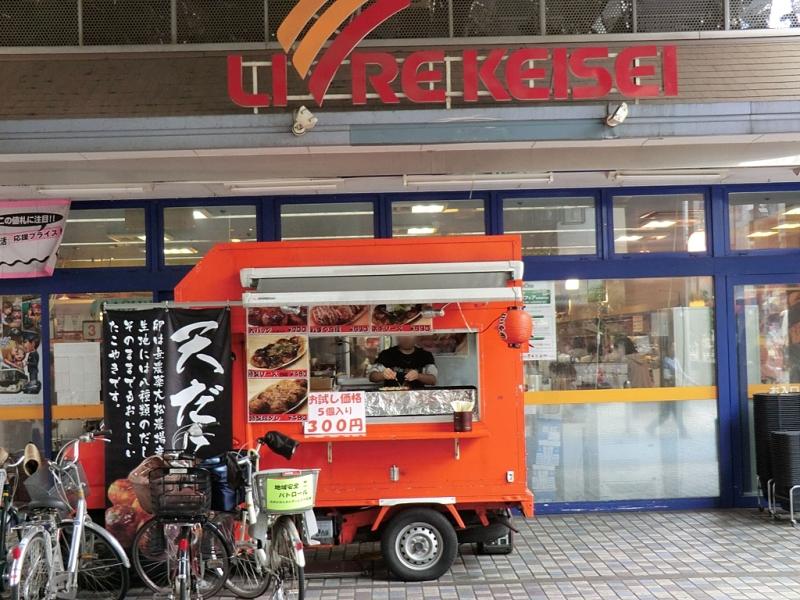 Until Libre Keisei 363m
リブレ京成まで363m
Home centerホームセンター 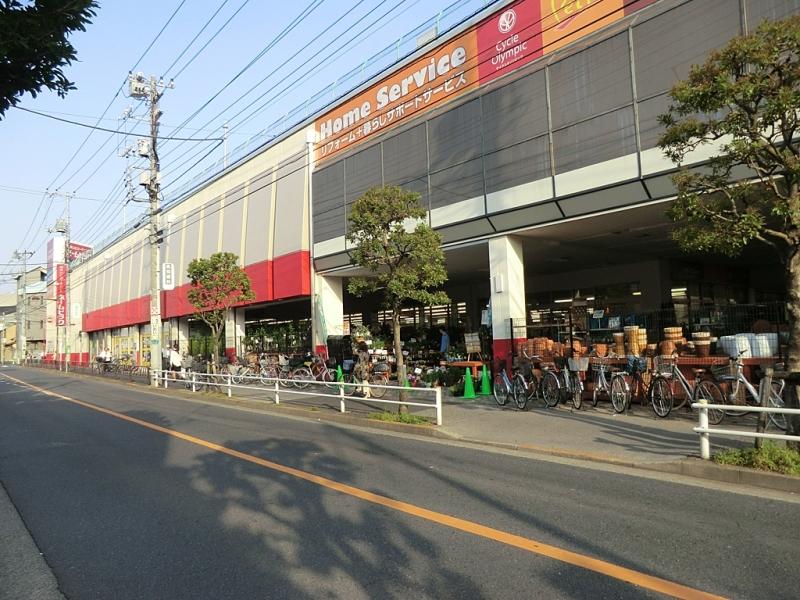 611m to home improvement home pick
ホームセンターホームピックまで611m
Junior high school中学校 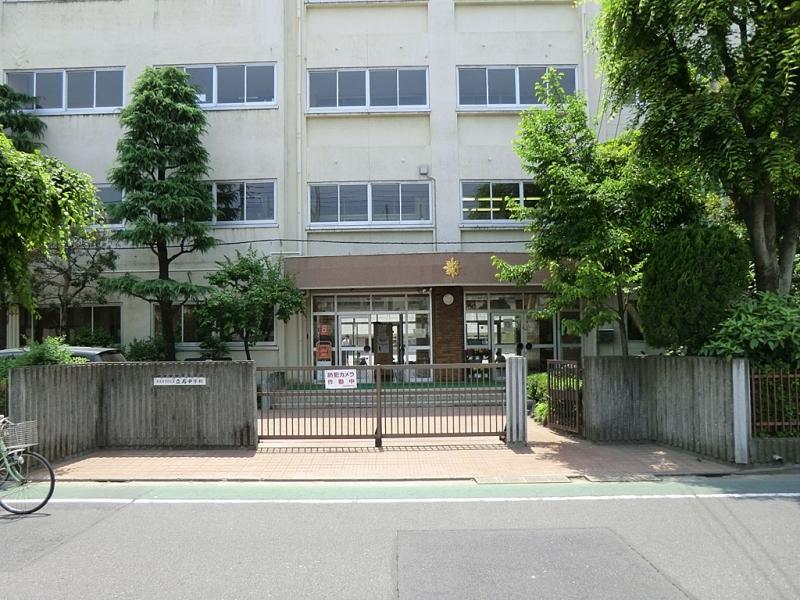 Tateishi 657m until junior high school
立石中学校まで657m
Hospital病院 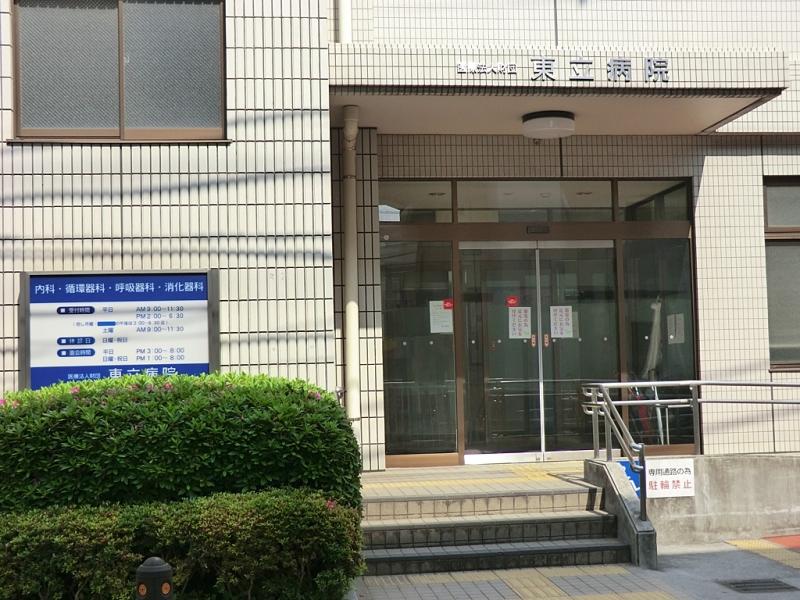 Higashiritsu to the hospital 181m
東立病院まで181m
Park公園 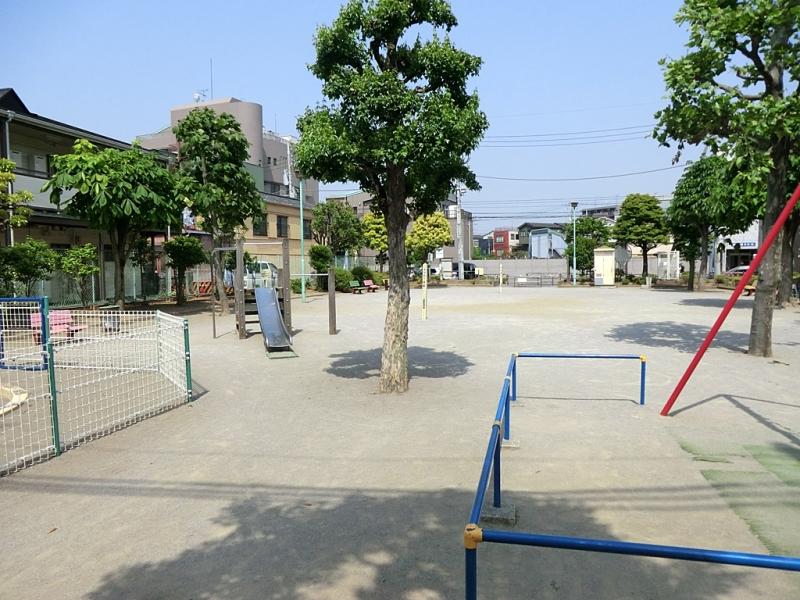 Tateishi 424m Up to seven chome park
立石七丁目公園まで424m
Location
| 


















