New Homes » Kanto » Tokyo » Katsushika
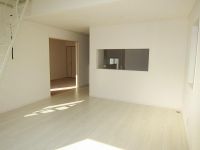 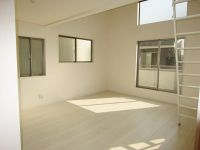
| | Katsushika-ku, Tokyo 東京都葛飾区 |
| JR Joban Line "Kameari" walk 19 minutes JR常磐線「亀有」歩19分 |
| All 14 House popular in the sale post town in "Shinjuku" feel the history. All building two-story permanent-type housing. A 12-minute walk from the shopping center "Ario Kameari" (960m). 歴史を感じる宿場町「新宿」に全14邸好評分譲中。全棟2階建て永住型住宅。ショッピングセンター「アリオ亀有」まで徒歩12分(960m)。 |
| All 14 buildings in 8 buildings is the plan of importance per yang facing the south side road. Second floor living room type and the atrium, We put a loft. Local is always refreshing wind blows close to Nakagawa. All buildings we have almost completed. Please contact us. 全14棟中8棟は南側道路に面した陽当たり重視のプランです。2階リビングタイプは吹き抜けと、ロフトを付けました。中川に近い現地はいつも爽やか風が吹きます。全棟ほぼ完成しております。是非お問い合わせ下さい。 |
Features pickup 特徴ピックアップ | | Immediate Available / Facing south / System kitchen / LDK15 tatami mats or more / Corner lot / Japanese-style room / Washbasin with shower / Face-to-face kitchen / Toilet 2 places / Bathroom 1 tsubo or more / 2-story / Double-glazing / Warm water washing toilet seat / loft / The window in the bathroom / Atrium / City gas / Development subdivision in 即入居可 /南向き /システムキッチン /LDK15畳以上 /角地 /和室 /シャワー付洗面台 /対面式キッチン /トイレ2ヶ所 /浴室1坪以上 /2階建 /複層ガラス /温水洗浄便座 /ロフト /浴室に窓 /吹抜け /都市ガス /開発分譲地内 | Price 価格 | | 34,500,000 yen ~ 37,800,000 yen 3450万円 ~ 3780万円 | Floor plan 間取り | | 2LDK + 2S (storeroom) ~ 5LDK 2LDK+2S(納戸) ~ 5LDK | Units sold 販売戸数 | | 7 units 7戸 | Total units 総戸数 | | 14 units 14戸 | Land area 土地面積 | | 80.01 sq m ~ 85.17 sq m 80.01m2 ~ 85.17m2 | Building area 建物面積 | | 94.39 sq m ~ 97.86 sq m 94.39m2 ~ 97.86m2 | Driveway burden-road 私道負担・道路 | | Road width: 4.5m driveway ・ South 5m driveway 道路幅:4.5m私道・南5m私道 | Completion date 完成時期(築年月) | | 2013 early November 2013年11月上旬 | Address 住所 | | Katsushika-ku, Tokyo Shinjuku 1 東京都葛飾区新宿1 | Traffic 交通 | | JR Joban Line "Kameari" walk 19 minutes Keisei Main Line "Keisei Takasago" walk 16 minutes JR常磐線「亀有」歩19分京成本線「京成高砂」歩16分
| Related links 関連リンク | | [Related Sites of this company] 【この会社の関連サイト】 | Person in charge 担当者より | | Rep Ueda Takaya Age: 20's your smile is the source of my energy 担当者上田 貴也年齢:20代お客様の笑顔が私の元気の源 | Contact お問い合せ先 | | TEL: 0800-603-1942 [Toll free] mobile phone ・ Also available from PHS
Caller ID is not notified
Please contact the "saw SUUMO (Sumo)"
If it does not lead, If the real estate company TEL:0800-603-1942【通話料無料】携帯電話・PHSからもご利用いただけます
発信者番号は通知されません
「SUUMO(スーモ)を見た」と問い合わせください
つながらない方、不動産会社の方は
| Most price range 最多価格帯 | | 35 million yen ・ 37 million yen (each 2 units) 3500万円台・3700万円台(各2戸) | Building coverage, floor area ratio 建ぺい率・容積率 | | Kenpei rate: 60% ・ 70% (L ・ M Building), Volume ratio: 200% (K ・ L ・ M ・ N Building) ・ 180% (D ・ G Building) ・ 225% (B Building) 建ペい率:60%・70%(L・M号棟)、容積率:200%(K・L・M・N号棟)・180%(D・G号棟)・225%(B号棟) | Time residents 入居時期 | | Immediate available 即入居可 | Land of the right form 土地の権利形態 | | Ownership 所有権 | Structure and method of construction 構造・工法 | | Wooden 2-story 木造2階建 | Use district 用途地域 | | Semi-industrial, One dwelling 準工業、1種住居 | Land category 地目 | | Residential land 宅地 | Other limitations その他制限事項 | | Fire zones, Quasi-fire zones, Second kind altitude district ・ Second kind special industrial zone 防火地域、準防火地域、第2種高度地区・第2種特別工業地区 | Overview and notices その他概要・特記事項 | | Contact: Ueda Takaya, Building confirmation number: B Building: No. HPA-13-03347-1 other, Tokyo Electric Power Co. ・ City gas ・ Public Water Supply ・ This sewage, Trash yard equity 3.12 sq m × 1 / 14 Yes, Driveway burden 41.01 sq m × 1 / 14, 202.86 sq m × 1 / 14 担当者:上田 貴也、建築確認番号:B号棟:第 HPA-13-03347-1号 他、東京電力・都市ガス・公営水道・本下水、ごみ置場持分3.12m2×1/14有、私道負担41.01m2×1/14、202.86m2×1/14 | Company profile 会社概要 | | <Mediation> Minister of Land, Infrastructure and Transport (4) No. 005542 (Corporation) Tokyo Metropolitan Government Building Lots and Buildings Transaction Business Association (Corporation) metropolitan area real estate Fair Trade Council member (Ltd.) House Plaza headquarters operating one part Yubinbango120-0005 Adachi-ku, Tokyo Ayase 4-7-6 <仲介>国土交通大臣(4)第005542号(公社)東京都宅地建物取引業協会会員 (公社)首都圏不動産公正取引協議会加盟(株)ハウスプラザ本社営業1部〒120-0005 東京都足立区綾瀬4-7-6 |
Livingリビング 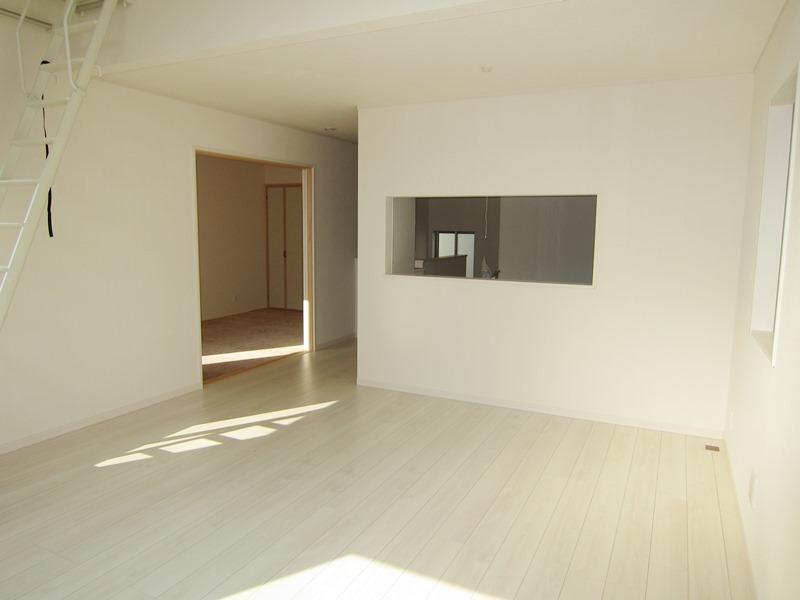 E Building Living
E号棟リビング
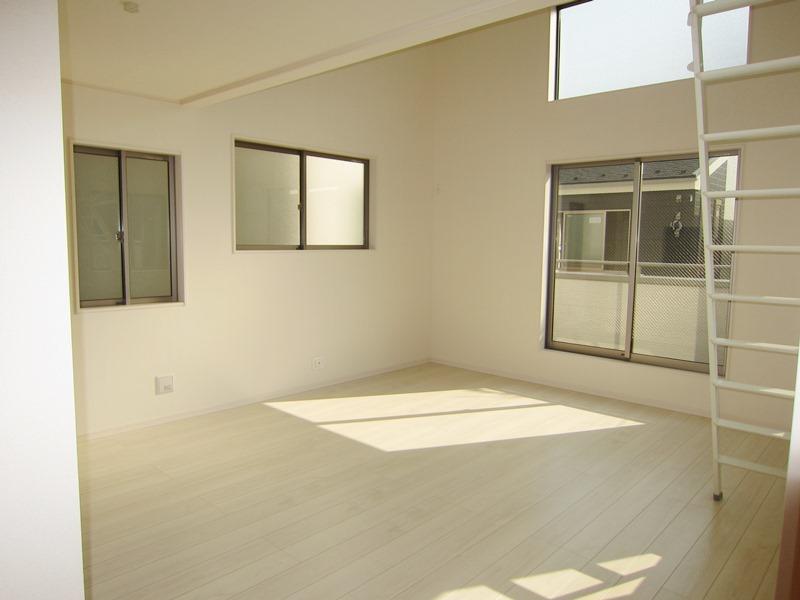 E Building Living
E号棟リビング
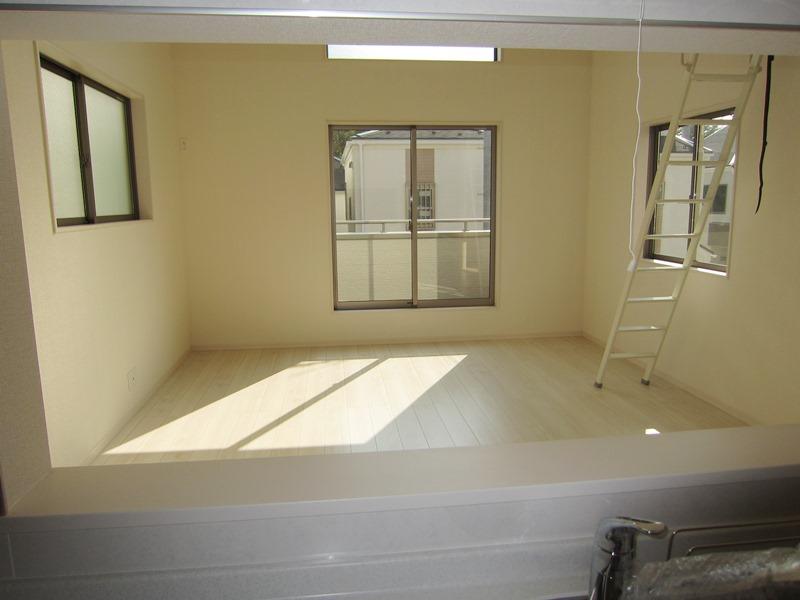 E Building Living
E号棟リビング
Kitchenキッチン 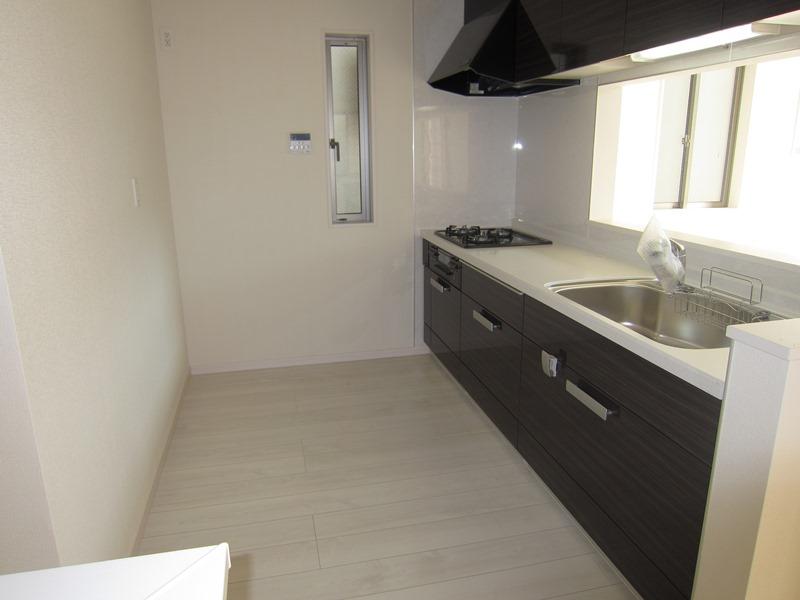 E Building Kitchen
E号棟キッチン
Local appearance photo現地外観写真 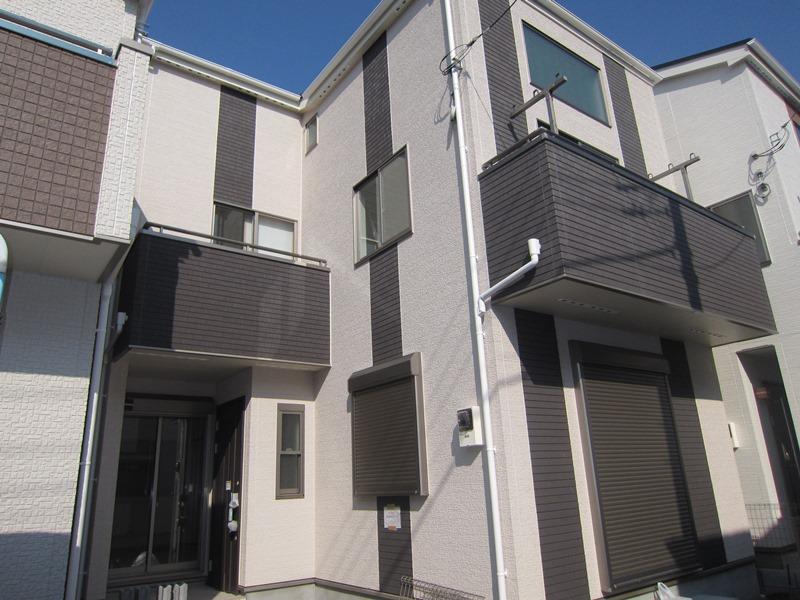 E Building site (October 2013) Shooting
E号棟現地(2013年10月)撮影
Livingリビング 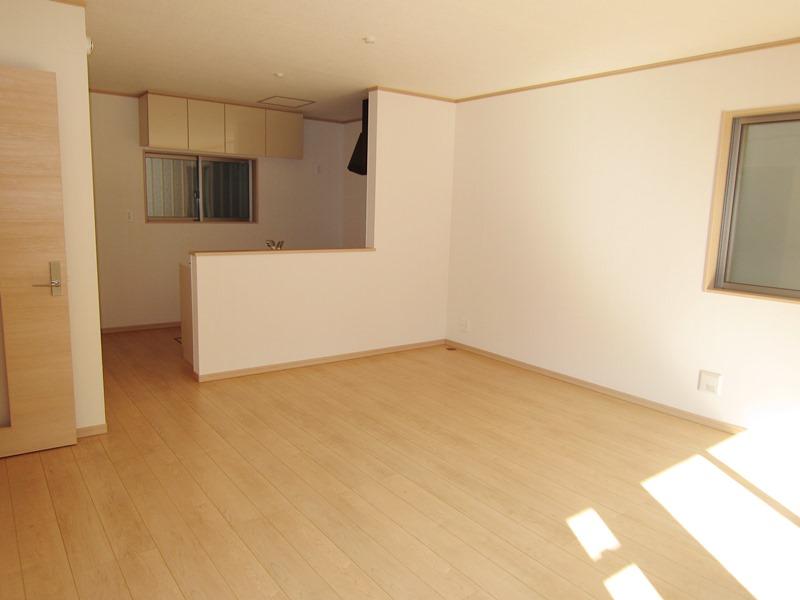 K Building Living
K号棟リビング
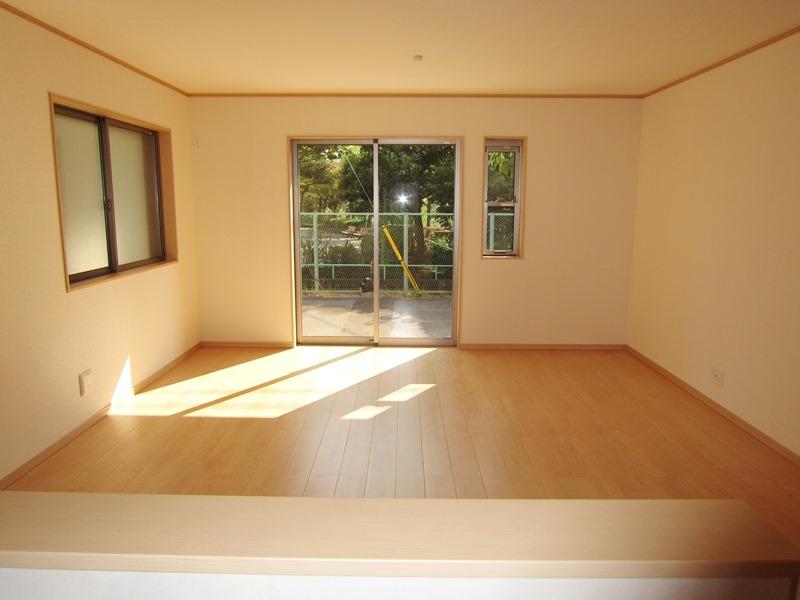 K Building Living
K号棟リビング
Kitchenキッチン 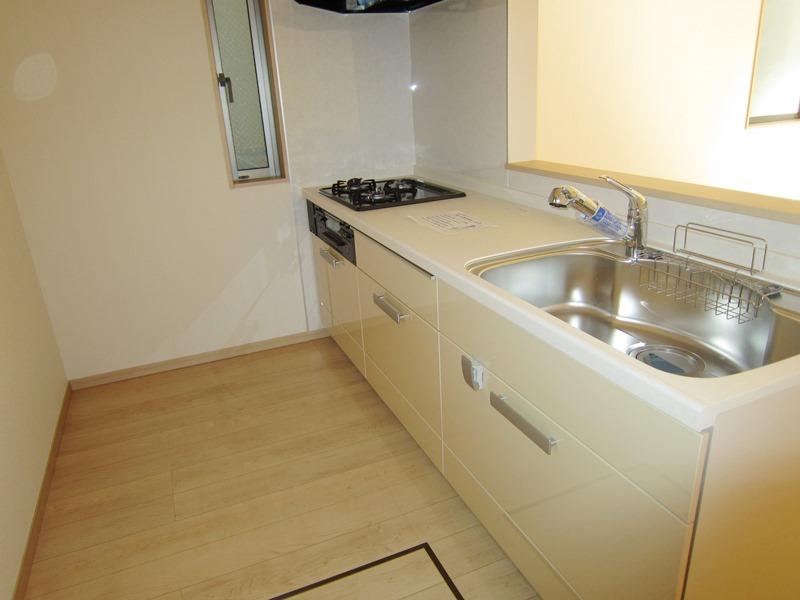 K Building Kitchen
K号棟キッチン
Wash basin, toilet洗面台・洗面所 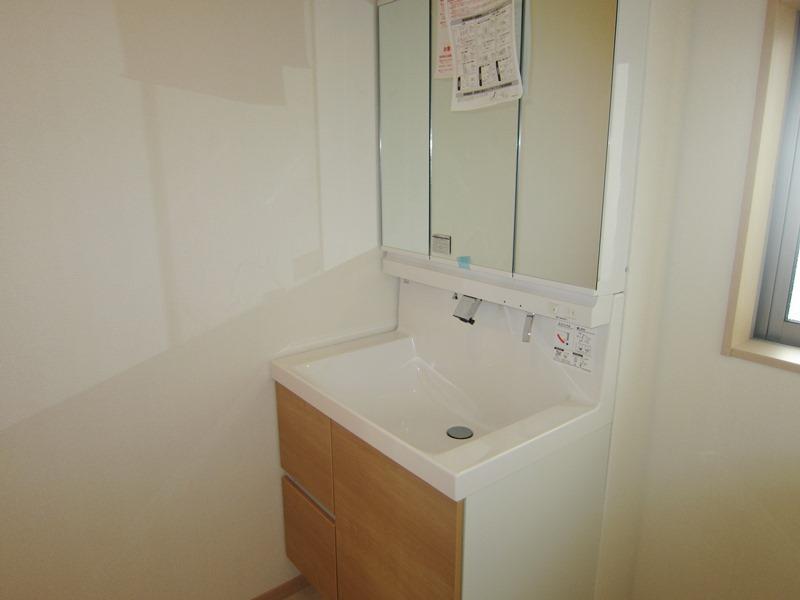 K Building vanity
K号棟洗面化粧台
Bathroom浴室 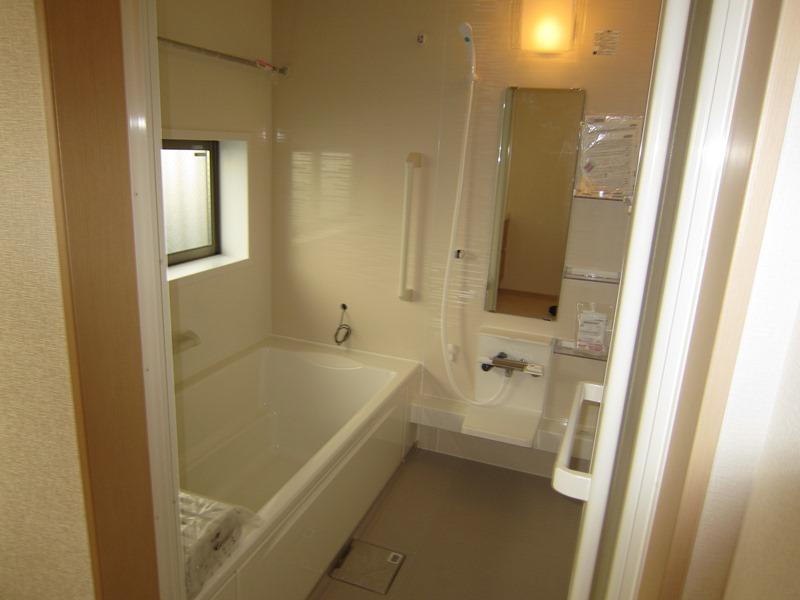 K Building bathroom
K号棟浴室
Floor plan間取り図 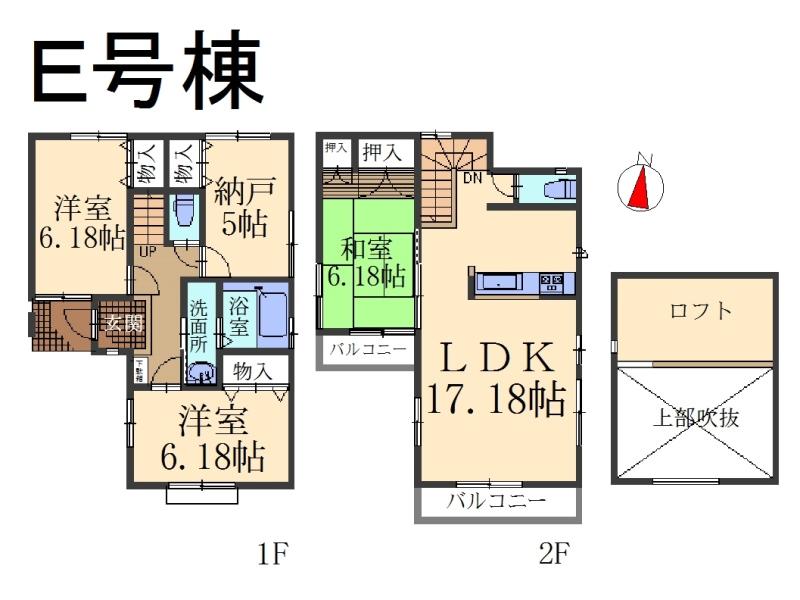 (E Building), Price 34,800,000 yen, 3LDK+S, Land area 82.73 sq m , Building area 94.6 sq m
(E号棟)、価格3480万円、3LDK+S、土地面積82.73m2、建物面積94.6m2
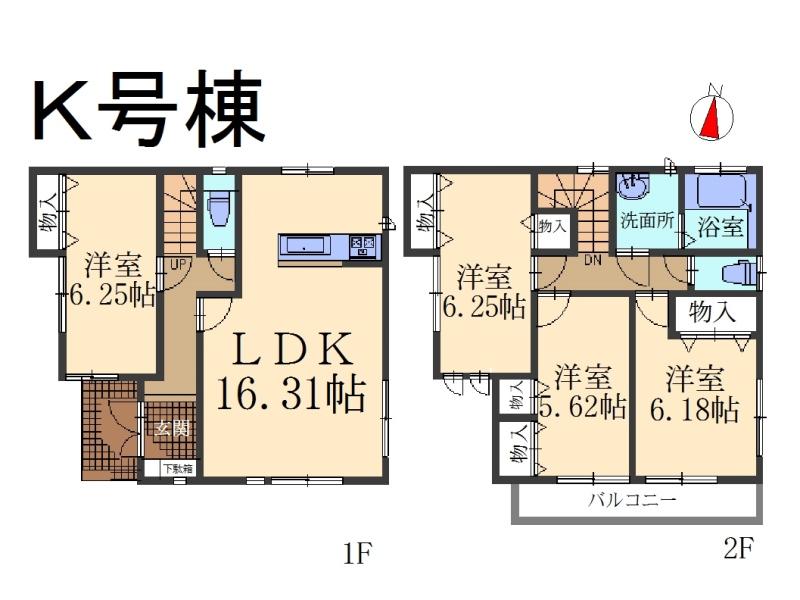 (K Building), Price 35,300,000 yen, 4LDK, Land area 83.04 sq m , Building area 97.71 sq m
(K号棟)、価格3530万円、4LDK、土地面積83.04m2、建物面積97.71m2
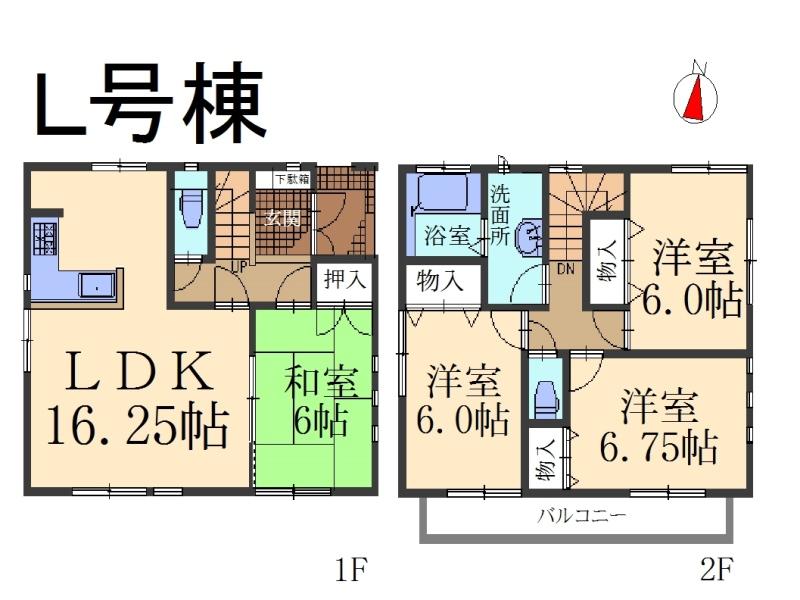 (L Building), Price 37,800,000 yen, 4LDK, Land area 80.07 sq m , Building area 96.05 sq m
(L号棟)、価格3780万円、4LDK、土地面積80.07m2、建物面積96.05m2
Kindergarten ・ Nursery幼稚園・保育園 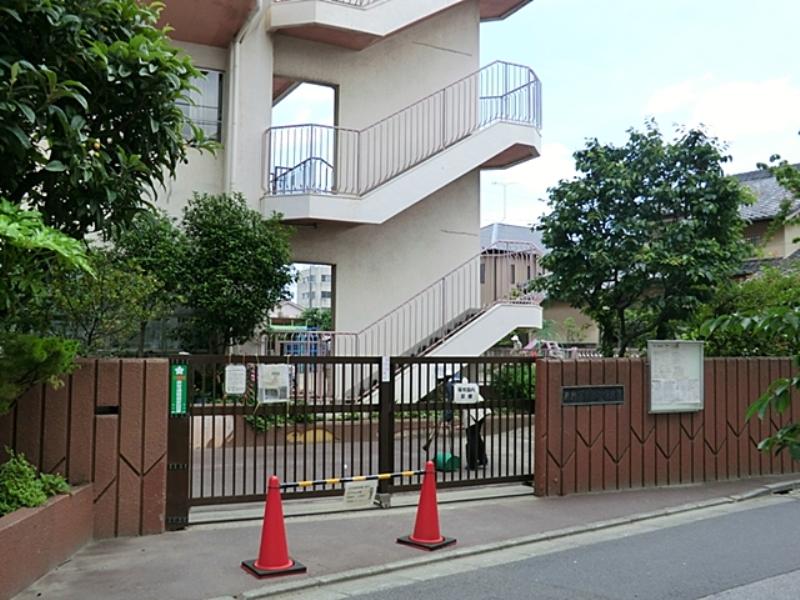 Minami Shinjuku 540m to nursery school
南新宿保育園まで540m
Junior high school中学校 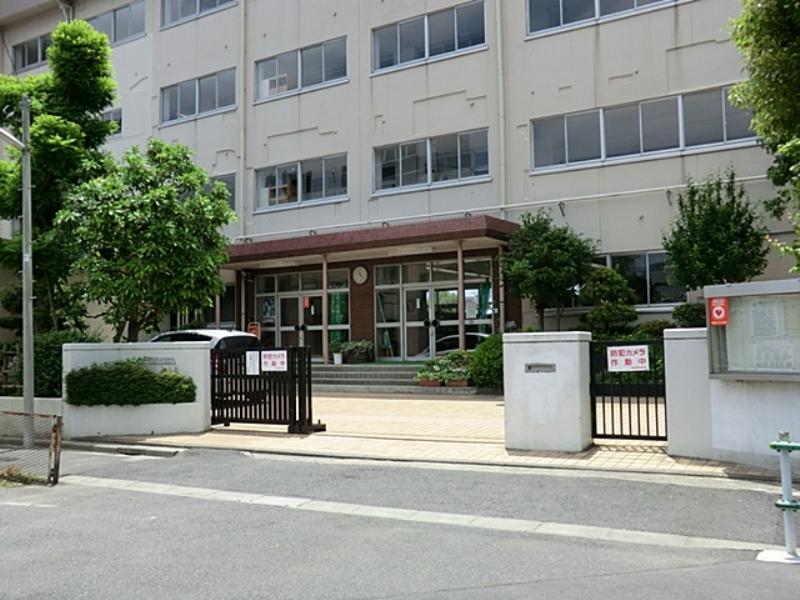 800m to Shinjuku Junior High School
新宿中学校まで800m
Primary school小学校 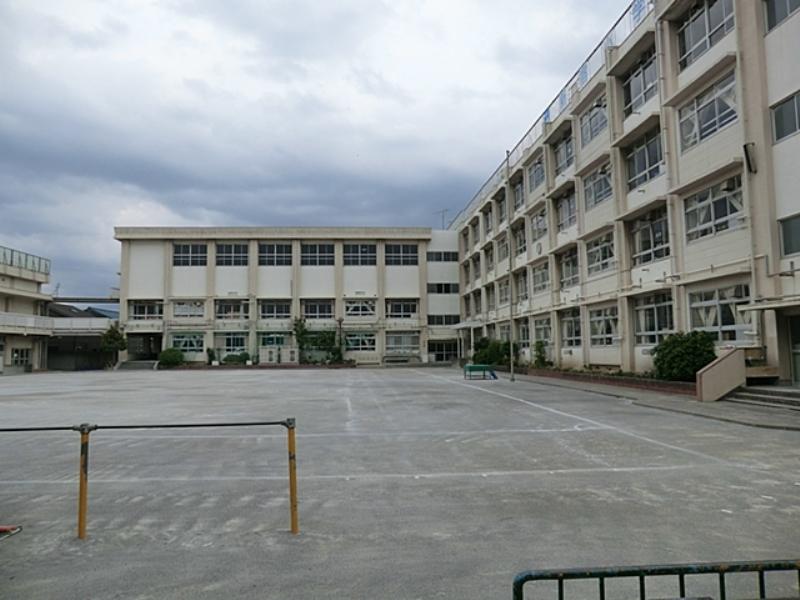 600m to Shinjuku Elementary School
新宿小学校 まで600m
Location
|

















