New Homes » Kanto » Tokyo » Katsushika
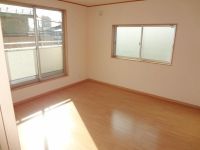 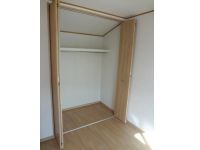
| | Katsushika-ku, Tokyo 東京都葛飾区 |
| JR Joban Line "Kanamachi" walk 14 minutes JR常磐線「金町」歩14分 |
| 2 line 3 station access good downtown "Kanamachi 'walk from the station within. System bus ・ Fully equipped kitchen, Storage space is also rich. You once I think that if you look at the floor plan and the surrounding environment. 2路線3駅アクセス良好な下町「金町」駅から徒歩圏内。システムバス・キッチンの設備充実、収納スペースも豊富です。一度間取りと周辺環境をご覧いただければと思います。 |
Features pickup 特徴ピックアップ | | Year Available / 2 along the line more accessible / System kitchen / Bathroom Dryer / All room storage / LDK15 tatami mats or more / Or more before road 6m / Face-to-face kitchen / Toilet 2 places / Bathroom 1 tsubo or more / Double-glazing / Warm water washing toilet seat / Underfloor Storage / Water filter / Three-story or more / City gas / Flat terrain 年内入居可 /2沿線以上利用可 /システムキッチン /浴室乾燥機 /全居室収納 /LDK15畳以上 /前道6m以上 /対面式キッチン /トイレ2ヶ所 /浴室1坪以上 /複層ガラス /温水洗浄便座 /床下収納 /浄水器 /3階建以上 /都市ガス /平坦地 | Price 価格 | | 34,800,000 yen ~ 40,800,000 yen 3480万円 ~ 4080万円 | Floor plan 間取り | | 2LDK + 2S (storeroom) ~ 4LDK 2LDK+2S(納戸) ~ 4LDK | Units sold 販売戸数 | | 4 units 4戸 | Total units 総戸数 | | 4 units 4戸 | Land area 土地面積 | | 79.08 sq m ~ 110.69 sq m (measured) 79.08m2 ~ 110.69m2(実測) | Building area 建物面積 | | 98.54 sq m ~ 114.25 sq m (measured) 98.54m2 ~ 114.25m2(実測) | Driveway burden-road 私道負担・道路 | | Contact way: Northwest 4m public road (1 ・ 2 Building) ・ Southwest 4m public road (3 ・ 4 Building), Alley-like parts: including about 34.0 sq m (4 Building) 接道:北西 4m公道(1・2号棟)・南西 4m公道(3・4号棟)、路地状部分:約34.0m2含む(4号棟) | Completion date 完成時期(築年月) | | 2013 mid-November 2013年11月中旬 | Address 住所 | | Shinjuku 4-14 undecided following Katsushika-ku, Tokyo 東京都葛飾区新宿4-14以下未定 | Traffic 交通 | | JR Joban Line "Kanamachi" walk 14 minutes Keiseikanamachi line "Keiseikanamachi" walk 14 minutes
JR Joban Line "Kameari" walk 18 minutes JR常磐線「金町」歩14分京成金町線「京成金町」歩14分
JR常磐線「亀有」歩18分 | Related links 関連リンク | | [Related Sites of this company] 【この会社の関連サイト】 | Person in charge 担当者より | | Person in charge of Okawa Kohei Age: 30 Daigyokai experience: For those who are thinking about three years house purchase, There are a variety of motives. We try your suggestions to suit your per person per person. I'd love to, Please come to the local. 担当者大川 紘平年齢:30代業界経験:3年住宅購入を考えているお客様には、様々な動機があります。お客様お一人お一人に合ったご提案を心がけています。是非、現地にお越し下さい。 | Contact お問い合せ先 | | TEL: 0800-603-1940 [Toll free] mobile phone ・ Also available from PHS
Caller ID is not notified
Please contact the "saw SUUMO (Sumo)"
If it does not lead, If the real estate company TEL:0800-603-1940【通話料無料】携帯電話・PHSからもご利用いただけます
発信者番号は通知されません
「SUUMO(スーモ)を見た」と問い合わせください
つながらない方、不動産会社の方は
| Building coverage, floor area ratio 建ぺい率・容積率 | | Kenpei rate: 60%, Volume ratio: 200% (1 ・ 2 Building) ・ 160% (3 ・ 4 Building) 建ペい率:60%、容積率:200%(1・2号棟)・160%(3・4号棟) | Time residents 入居時期 | | Consultation 相談 | Land of the right form 土地の権利形態 | | Ownership 所有権 | Structure and method of construction 構造・工法 | | Wooden three-story (1 ・ 2 ・ 4 Building), Two-story wooden (3 Building) 木造3階建て(1・2・4号棟)、木造2階建て(3号棟) | Use district 用途地域 | | One dwelling 1種住居 | Land category 地目 | | Residential land 宅地 | Other limitations その他制限事項 | | Height district, Quasi-fire zones 高度地区、準防火地域 | Overview and notices その他概要・特記事項 | | Contact: Okawa Kohei, Building confirmation number: 1 Building: the 13 UDI 3T Ken No. 00727 other, Facilities: TEPCO ・ City gas ・ Public Water Supply ・ This sewage, Garage parts: including 11.17 sq m (1 ・ 2 Building) 担当者:大川 紘平、建築確認番号:1号棟:第13 UDI 3T建00727号 他、設備:東京電力・都市ガス・公営水道・本下水、車庫部分:11.17m2含む(1・2号棟) | Company profile 会社概要 | | <Marketing alliance (agency)> Minister of Land, Infrastructure and Transport (4) No. 005542 (Corporation) Tokyo Metropolitan Government Building Lots and Buildings Transaction Business Association (Corporation) metropolitan area real estate Fair Trade Council member (Ltd.) House Plaza Nippori shop Yubinbango116-0014 Arakawa-ku, Tokyo Higashinippori 5-40-1 Plaza Nippori building <販売提携(代理)>国土交通大臣(4)第005542号(公社)東京都宅地建物取引業協会会員 (公社)首都圏不動産公正取引協議会加盟(株)ハウスプラザ日暮里店〒116-0014 東京都荒川区東日暮里5-40-1 プラザ日暮里ビル |
Non-living roomリビング以外の居室 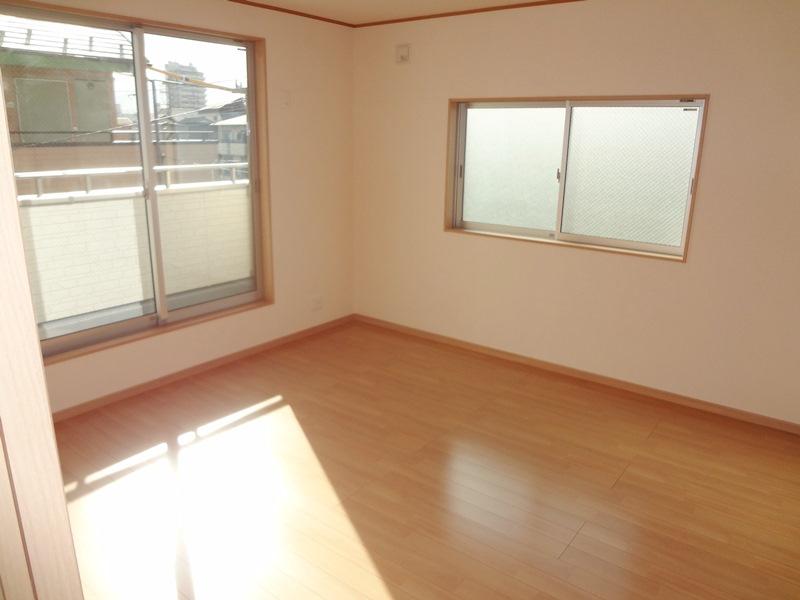 Building 3 Western-style
3号棟洋室
Receipt収納 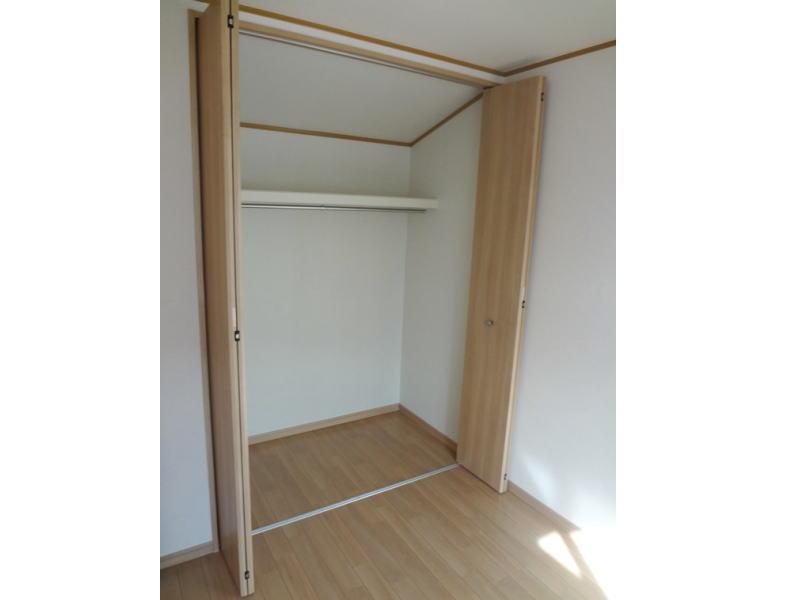 Building 3 storage
3号棟収納
Kitchenキッチン 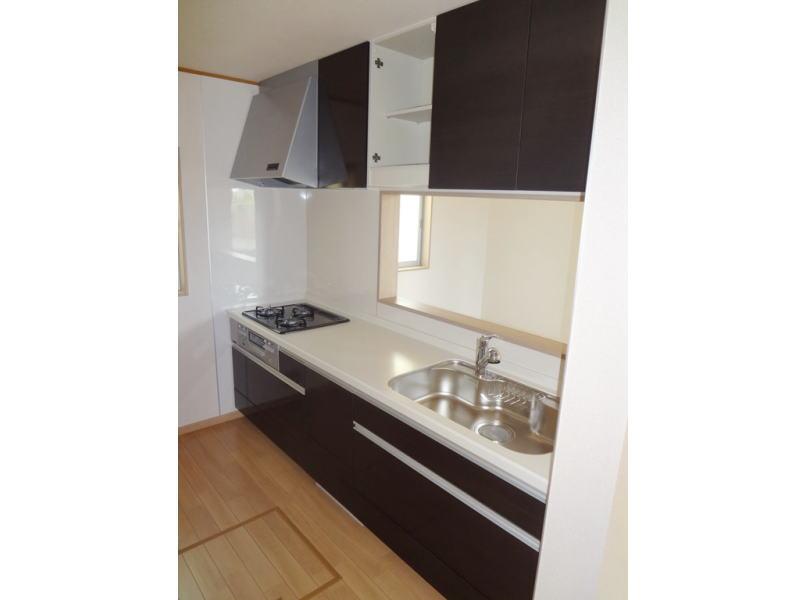 3 Building Kitchen
3号棟キッチン
Wash basin, toilet洗面台・洗面所 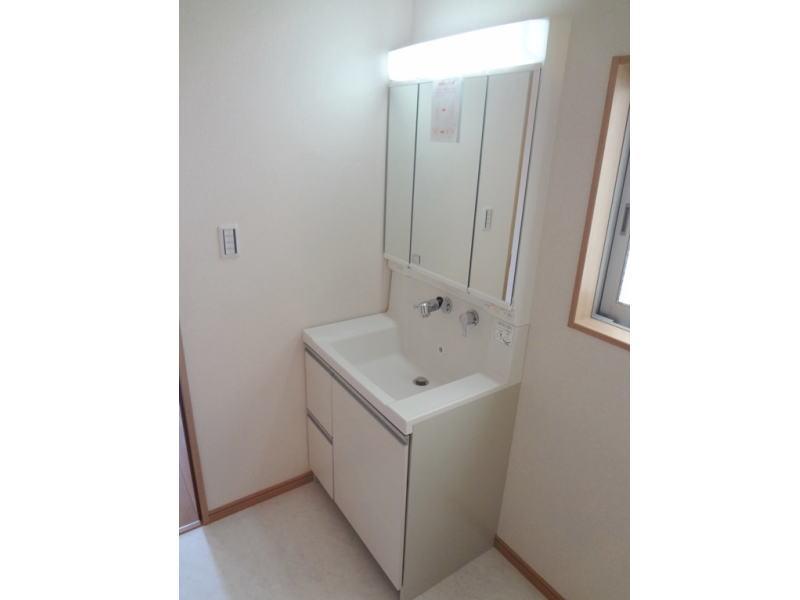 3 Building vanity
3号棟洗面化粧台
Bathroom浴室 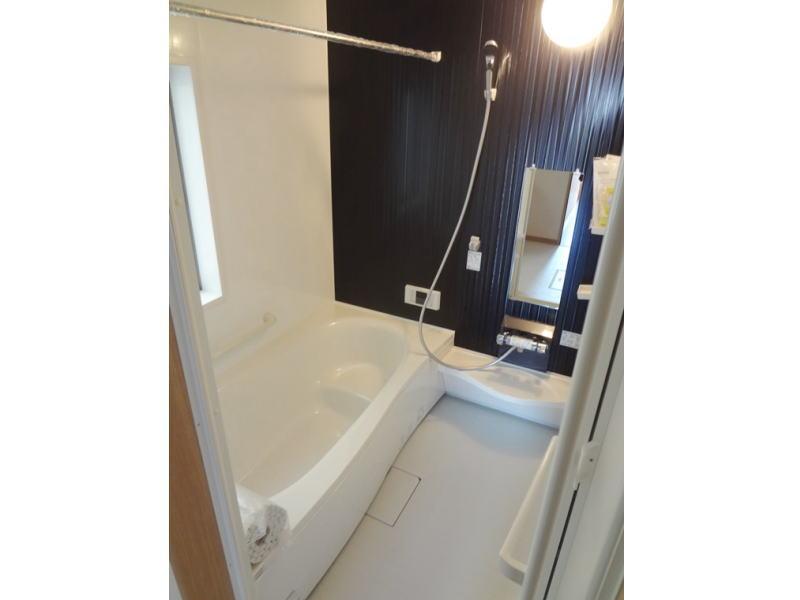 Building 3 bathroom
3号棟浴室
Toiletトイレ 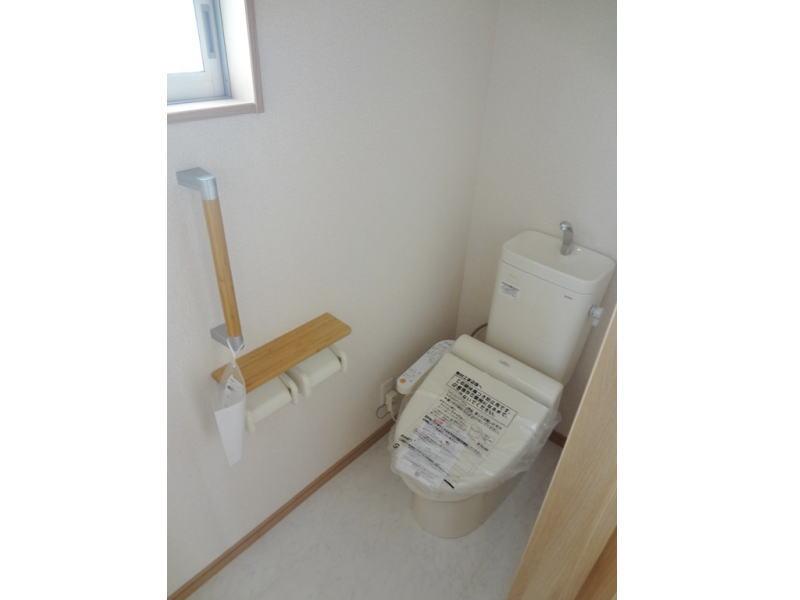 Building 3 toilet
3号棟トイレ
Local appearance photo現地外観写真 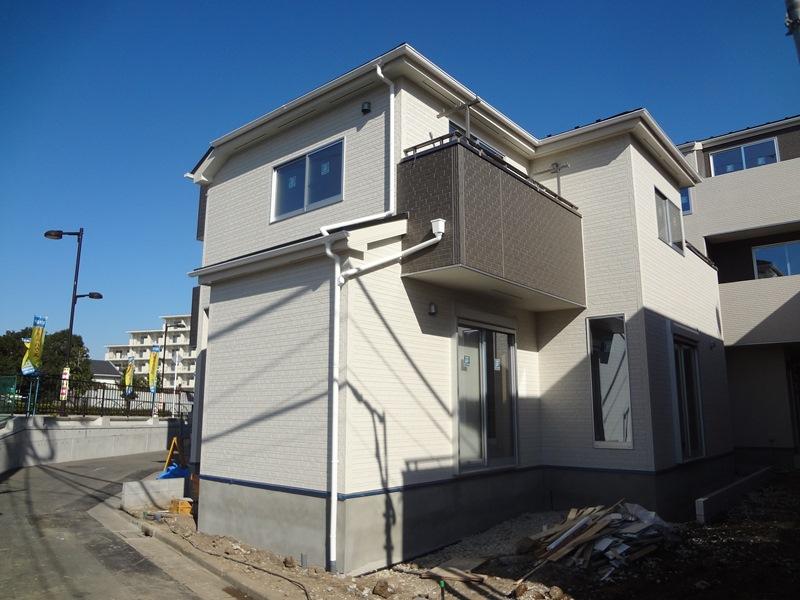 Local Building 3 (November 2013) Shooting
現地3号棟(2013年11月)撮影
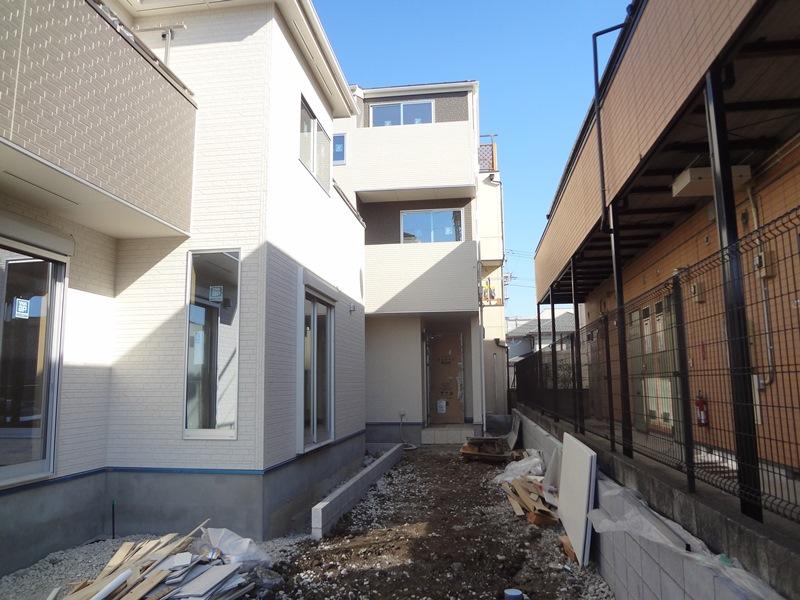 Local 4 Building (November 2013) Shooting
現地4号棟(2013年11月)撮影
The entire compartment Figure全体区画図 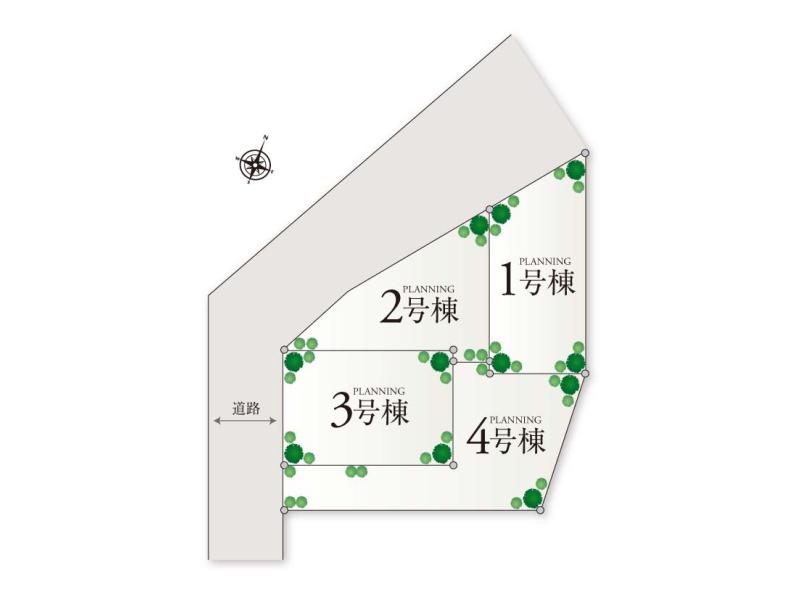 Compartment figure
区画図
Floor plan間取り図 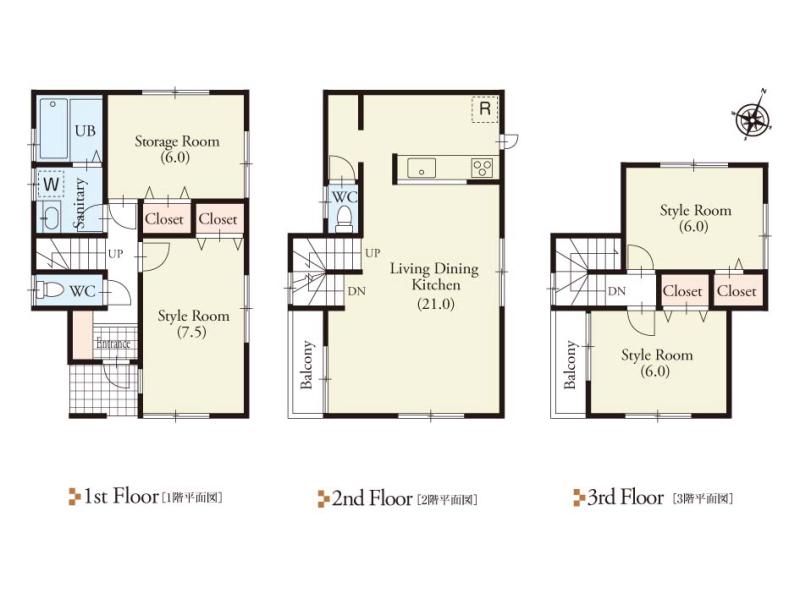 (4 Building), Price 34,800,000 yen, 3LDK+S, Land area 110.69 sq m , Building area 105.15 sq m
(4号棟)、価格3480万円、3LDK+S、土地面積110.69m2、建物面積105.15m2
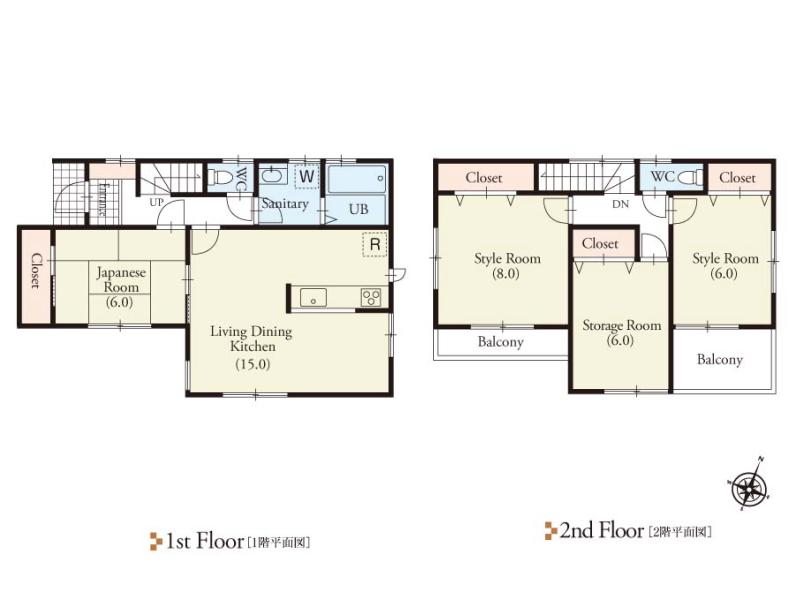 (3 Building), Price 40,800,000 yen, 3LDK+S, Land area 91.46 sq m , Building area 98.54 sq m
(3号棟)、価格4080万円、3LDK+S、土地面積91.46m2、建物面積98.54m2
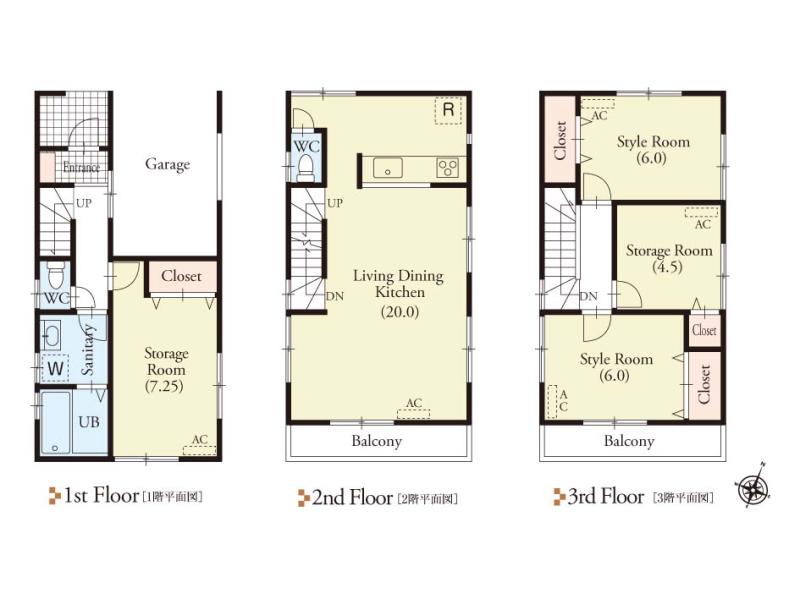 (1 Building), Price 37,800,000 yen, 2LDK+2S, Land area 81.48 sq m , Building area 114.25 sq m
(1号棟)、価格3780万円、2LDK+2S、土地面積81.48m2、建物面積114.25m2
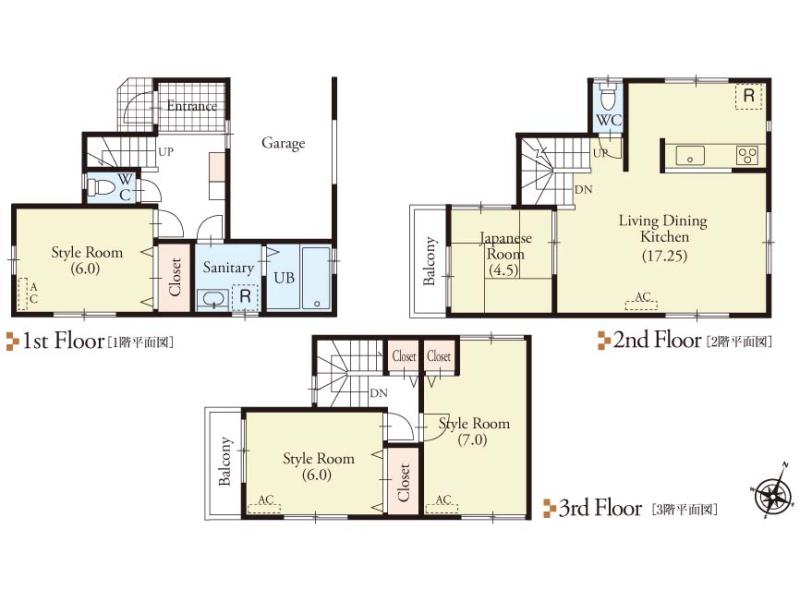 (Building 2), Price 36,800,000 yen, 4LDK, Land area 79.08 sq m , Building area 110.13 sq m
(2号棟)、価格3680万円、4LDK、土地面積79.08m2、建物面積110.13m2
Hospital病院 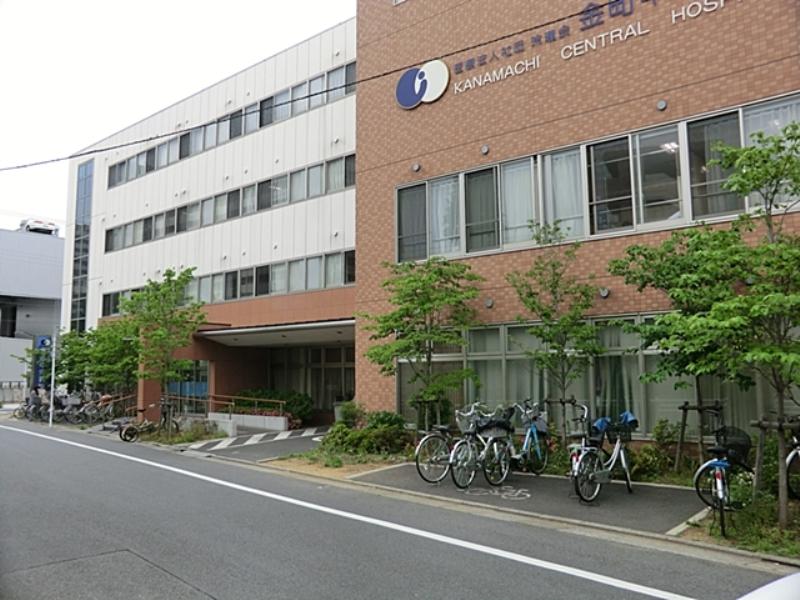 Kanamachi 665m to the central hospital
金町中央病院まで665m
Supermarketスーパー 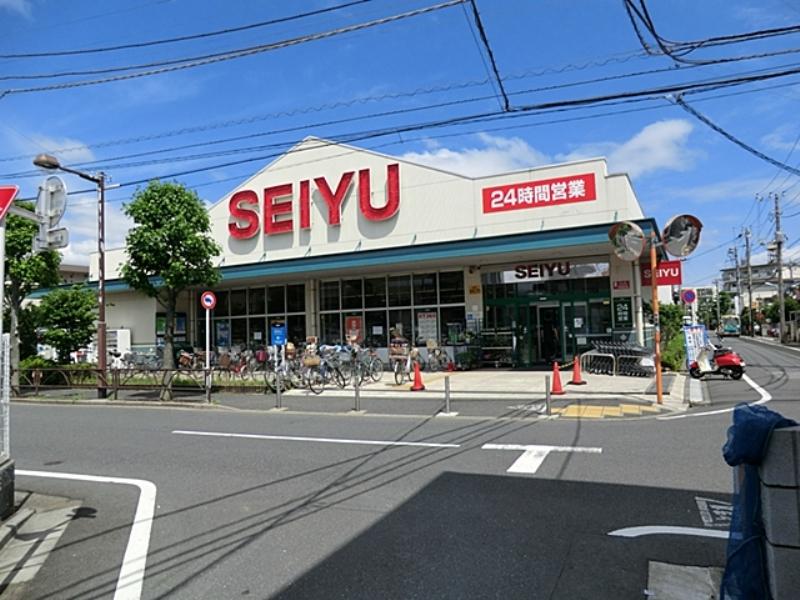 Seiyu, Ltd. 134m to Katsushika Shinjuku
西友 葛飾新宿店まで134m
Park公園 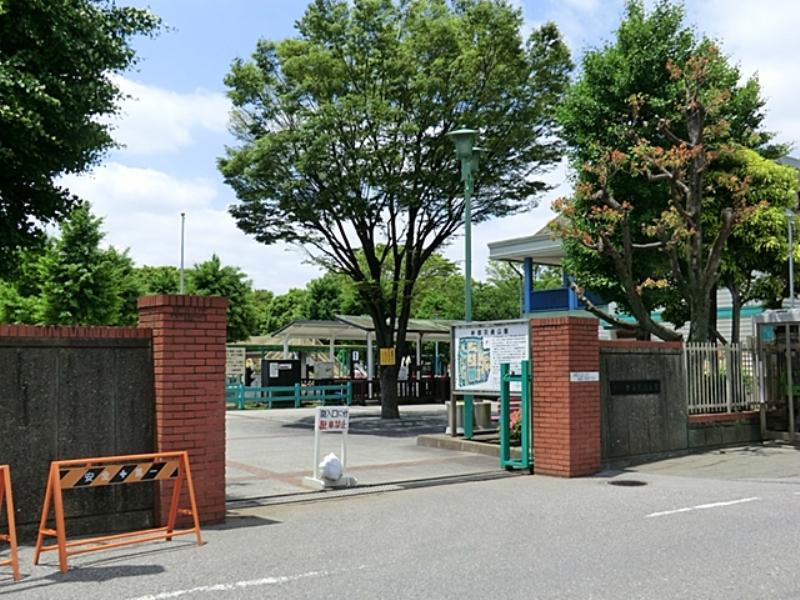 566m to Shinjuku traffic park
新宿交通公園まで566m
Junior high school中学校 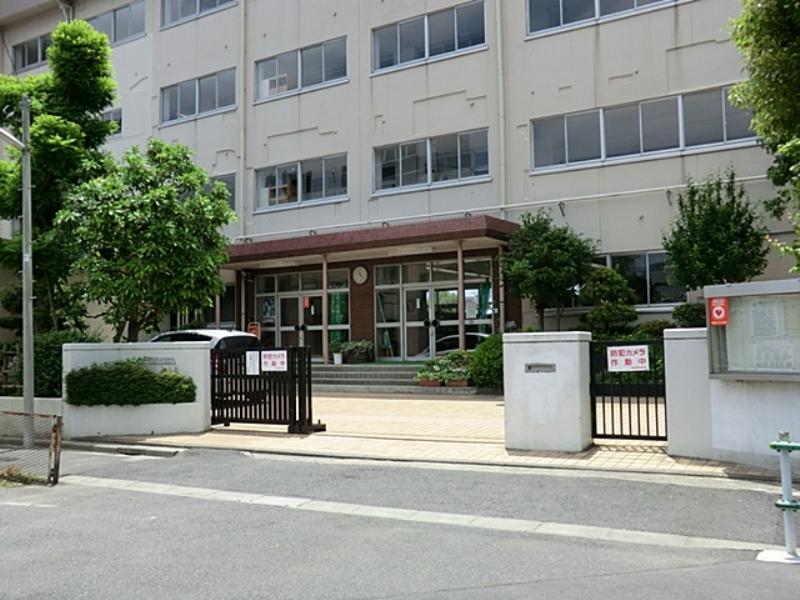 400m to Shinjuku Junior High School
新宿中学校まで400m
Primary school小学校 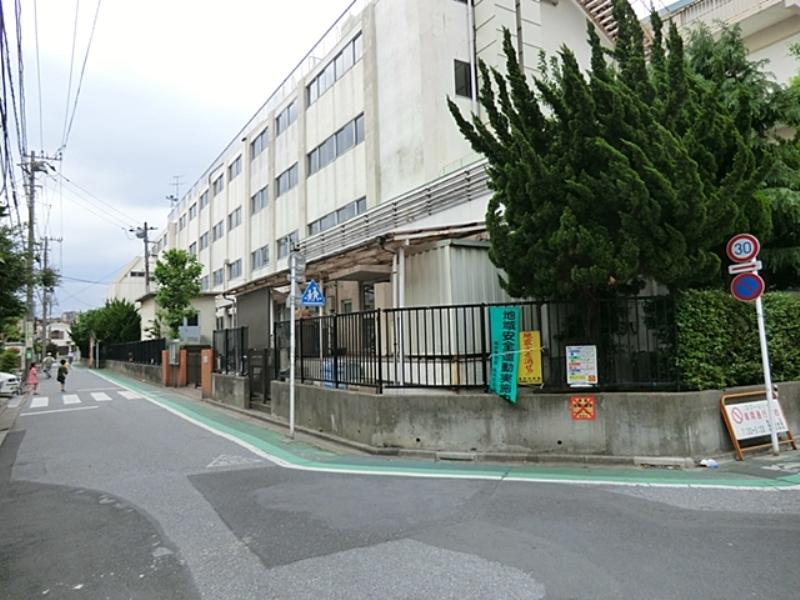 260m to Shinjuku Elementary School
新宿小学校まで260m
Location
|



















