New Homes » Kanto » Tokyo » Katsushika
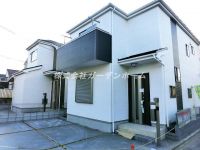 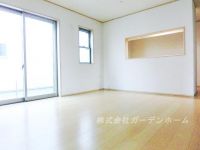
| | Katsushika-ku, Tokyo 東京都葛飾区 |
| JR Joban Line "Kanamachi" bus 19 minutes Nishimizumoto 2-chome, walk 2 minutes JR常磐線「金町」バス19分西水元2丁目歩2分 |
| ◆ ──────────────────── ◇ ──── mansion of the land is spacious 32 square meters or more of the room - ◆ ──── is the property of the popular south-facing design - ◇ ─── ◆──────────────────── ◇────土地が広々32坪以上のゆとりの邸宅―― ◆────人気の南向き設計の物件です――◇─── |
| ◇ * ◆ During publish a detailed map of the property at our HP! Please enter from the following "Related Links"! ◇ * ◆ ◇ * ◆ * ◇ * ◆ * ◇ * ◆ * ◇ * ◆ * ◇ * ◆ * ◇ * ◆ * ◇ * ◆ * ◇ * ◆ * ◇ * ◆ * ◇ * ◆ * ◇ "" "vinegar to Me P O I N T" "" new mansion with a room of greater than or equal to a total building 30 square meters is, Please feel free to contact us to uneasy person is also happy living environment mortgage also for daily shopping of school and wife in the day Sansan children south-facing design in new appearance popularity of face-to-face system kitchen to Nishimizumoto ◇ ◆ * ◇ * ◆ * ◇ * ◆ * ◇ * ◆ * ◇ * ◆ * ◇ * ◆ * ◇ * ◆ * ◇ * ◆ * ◇ * ◆ * ◆ * ◇ * ◆ * ◇ * ◆ * ◇ * ◆ * ◇ * ◆ * ◇ * ◆ * ◇ * ◆ * ◇ * ◆ * ◇ * ◆ * ◇ * ◇*◆物件の詳細地図を当社HPにて公開中!下記『関連リンク』よりお入り下さい!◇*◆◇*◆*◇*◆*◇*◆*◇*◆*◇*◆*◇*◆*◇*◆*◇*◆*◇*◆*◇*◆*◇《《《 お す す め P O I N T 》》》全棟30坪以上のゆとりある新邸宅が、西水元に新登場人気の対面式システムキッチンに南向き設計で日当たり燦々お子さまの通学や奥様の毎日のお買い物にも嬉しい住環境です住宅ローンにご不安な方もお気軽にご相談ください◇*◆*◇*◆*◇*◆*◇*◆*◇*◆*◇*◆*◇*◆*◇*◆*◇*◆*◆*◇*◆*◇*◆*◇*◆*◇*◆*◇*◆*◇*◆*◇*◆*◇*◆*◇* |
Features pickup 特徴ピックアップ | | Facing south / System kitchen / Bathroom Dryer / All room storage / LDK15 tatami mats or more / Corner lot / Shaping land / Face-to-face kitchen / Bathroom 1 tsubo or more / 2-story / South balcony / Water filter / City gas 南向き /システムキッチン /浴室乾燥機 /全居室収納 /LDK15畳以上 /角地 /整形地 /対面式キッチン /浴室1坪以上 /2階建 /南面バルコニー /浄水器 /都市ガス | Price 価格 | | 28.8 million yen ~ 29,800,000 yen 2880万円 ~ 2980万円 | Floor plan 間取り | | 4LDK 4LDK | Units sold 販売戸数 | | 2 units 2戸 | Total units 総戸数 | | 3 units 3戸 | Land area 土地面積 | | 107.16 sq m ~ 110.11 sq m (32.41 tsubo ~ 33.30 tsubo) (Registration) 107.16m2 ~ 110.11m2(32.41坪 ~ 33.30坪)(登記) | Building area 建物面積 | | 92.73 sq m ~ 96.05 sq m (28.05 tsubo ~ 29.05 tsubo) (Registration) 92.73m2 ~ 96.05m2(28.05坪 ~ 29.05坪)(登記) | Completion date 完成時期(築年月) | | 2013 end of November 2013年11月末 | Address 住所 | | Katsushika-ku, Tokyo Nishimizumoto 2 東京都葛飾区西水元2 | Traffic 交通 | | JR Joban Line "Kanamachi" bus 19 minutes Nishimizumoto 2-chome, walk 2 minutes JR Joban Line "Kameari" walk 37 minutes Tsukuba Express "Yashio" walk 40 minutes JR常磐線「金町」バス19分西水元2丁目歩2分JR常磐線「亀有」歩37分つくばエクスプレス「八潮」歩40分
| Related links 関連リンク | | [Related Sites of this company] 【この会社の関連サイト】 | Person in charge 担当者より | | Rep Shimizu MiyabiYasushi Age: 20 Daigyokai experience: "First of My Home" as a five-year housing advisors and "Contact Relocation ・ Your sale, "" Custom Built ", etc., We will be happy to help in total. To meet to "live like house" of customers, let's work hard together 担当者清水 雅泰年齢:20代業界経験:5年ハウジングアドバイザーとして「初めてのマイホーム」や 「お住み替え・ご売却」「注文建築」など、トータルにお手伝いさせて頂きます。お客様の「住みたいお家」に出会えるよう、一緒にがんばりましょう | Contact お問い合せ先 | | TEL: 0800-805-6306 [Toll free] mobile phone ・ Also available from PHS
Caller ID is not notified
Please contact the "saw SUUMO (Sumo)"
If it does not lead, If the real estate company TEL:0800-805-6306【通話料無料】携帯電話・PHSからもご利用いただけます
発信者番号は通知されません
「SUUMO(スーモ)を見た」と問い合わせください
つながらない方、不動産会社の方は
| Time residents 入居時期 | | Consultation 相談 | Land of the right form 土地の権利形態 | | Ownership 所有権 | Use district 用途地域 | | One low-rise 1種低層 | Overview and notices その他概要・特記事項 | | Contact: Shimizu MiyabiYasushi, Building confirmation number: TKK 確済 12-967 No. other 担当者:清水 雅泰、建築確認番号:TKK確済12-967号他 | Company profile 会社概要 | | <Mediation> Minister of Land, Infrastructure and Transport (1) No. 008473 (Ltd.) Garden Home Adachi office Yubinbango121-0807 Adachi-ku, Tokyo Ikohon cho 2-10-28 <仲介>国土交通大臣(1)第008473号(株)ガーデンホーム足立営業所〒121-0807 東京都足立区伊興本町2-10-28 |
Local appearance photo現地外観写真 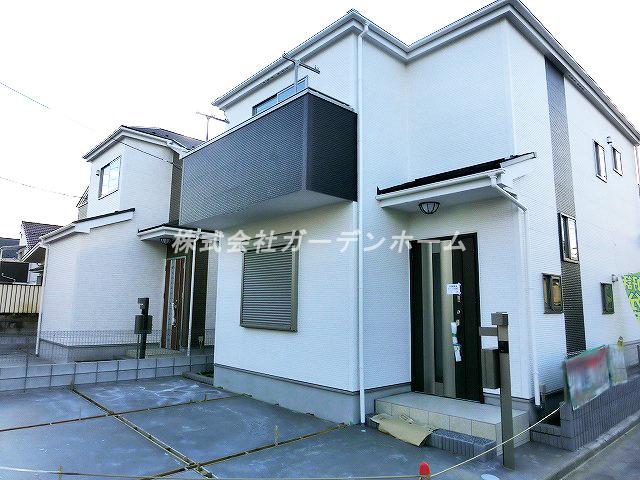 ■ New mansion nestled in a quiet residential area. Traffic volume is also less, Glad good location for children ■
■閑静な住宅街に佇む新邸宅。交通量も少なく、お子さまにも嬉しい好立地■
Livingリビング 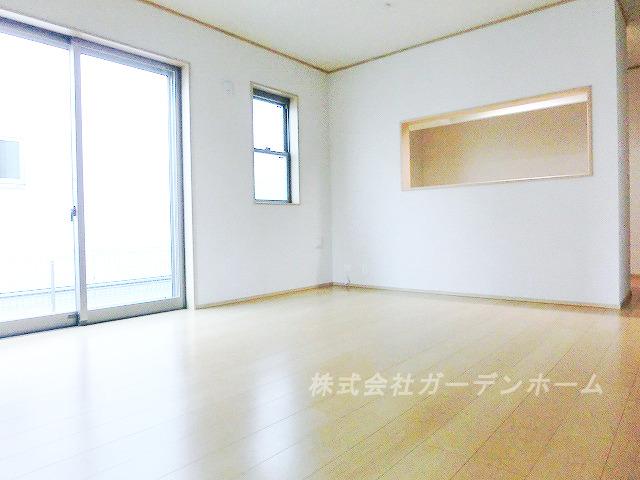 ■ Wider family of smile in the bright living room ■
■明るいリビングにご家族の笑顔が広がります■
Kitchenキッチン 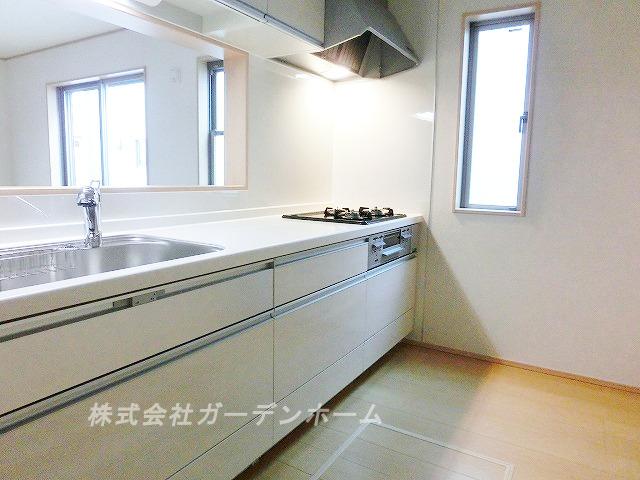 ■ Popular face-to-face system kitchen to wife ■
■奥様に人気の対面式システムキッチン■
Floor plan間取り図 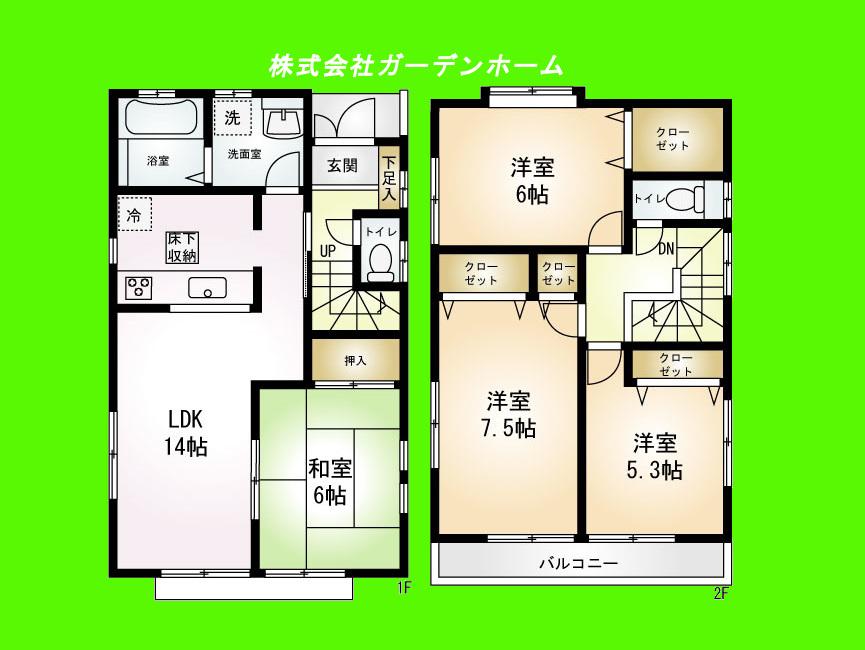 (1), Price 28.8 million yen, 4LDK, Land area 107.16 sq m , Building area 92.73 sq m
(1)、価格2880万円、4LDK、土地面積107.16m2、建物面積92.73m2
Livingリビング 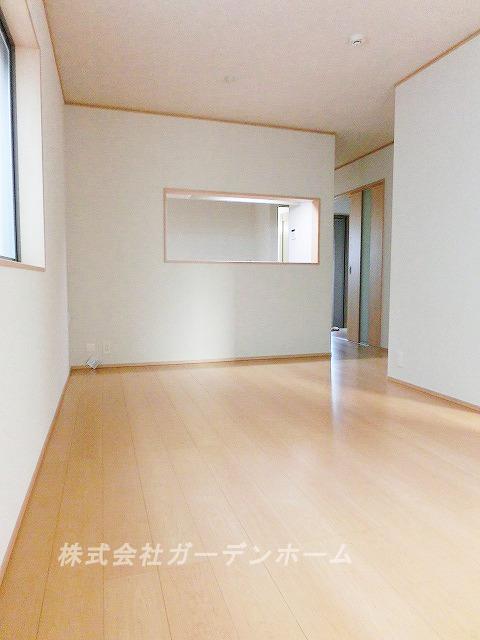 ■ Wider family of smile in the bright living room ■
■明るいリビングにご家族の笑顔が広がります■
Bathroom浴室 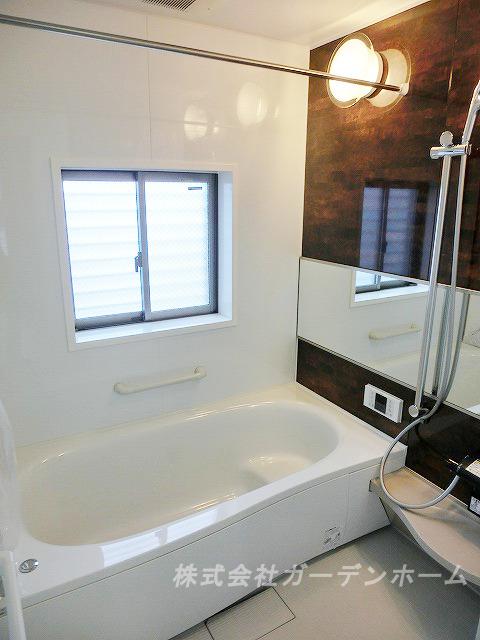 ■ And stretch also foot, Hitotsubo bus that will heal the fatigue of the day ■
■足も伸ばせて、一日の疲れを癒してくれる一坪バス■
Kitchenキッチン 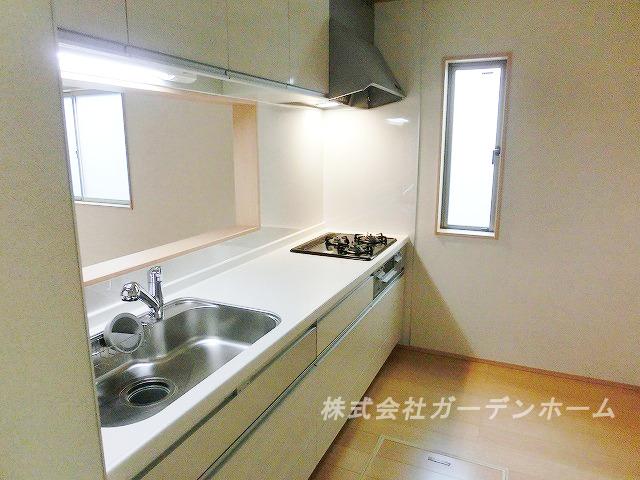 ■ Popular face-to-face system kitchen to wife ■
■奥様に人気の対面式システムキッチン■
Non-living roomリビング以外の居室 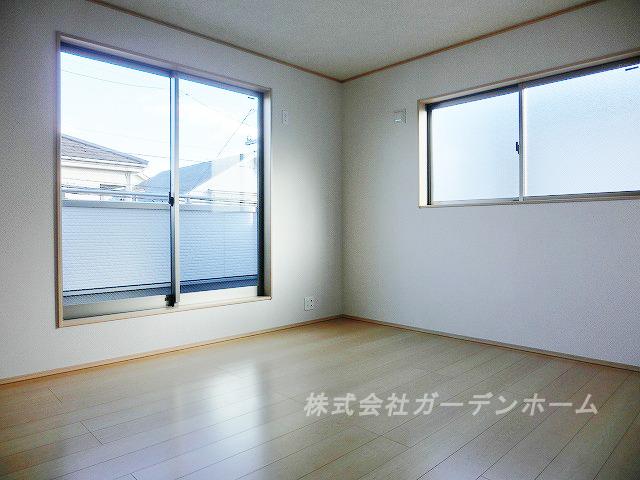 ■ Drenched light of the sun and Sansan, Bright Western-style ■
■陽の光が燦々と降り注ぐ、明るい洋室■
Entrance玄関 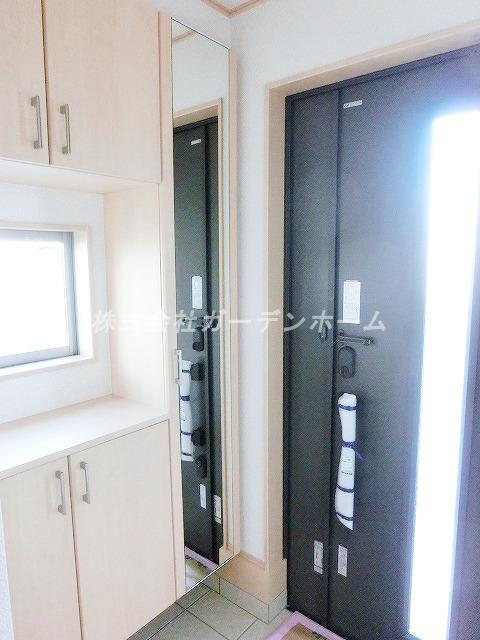 ■ It is suggesting mansion everywhere in the height of design ■
■随所にデザイン性の高さが窺える邸宅です■
Wash basin, toilet洗面台・洗面所 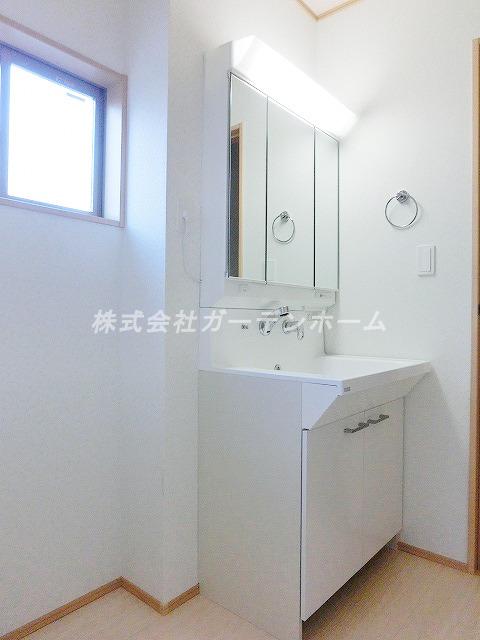 ■ Independent wash basin indispensable for grooming ■
■身だしなみに欠かせない独立洗面台■
Receipt収納 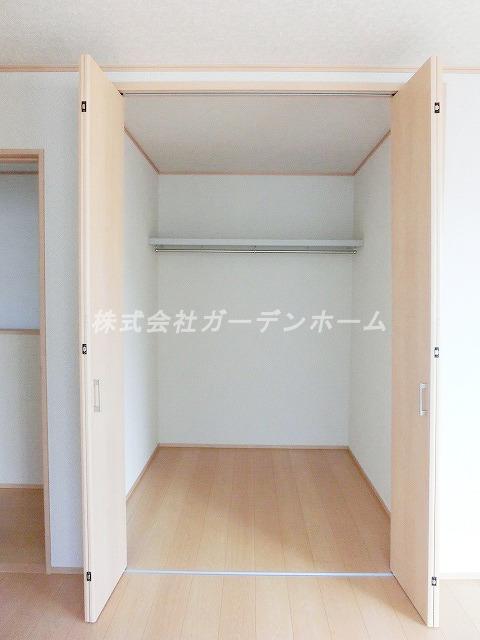 ■ Boast of a walk-in closet ■
■自慢のウォークインクローゼット■
Toiletトイレ 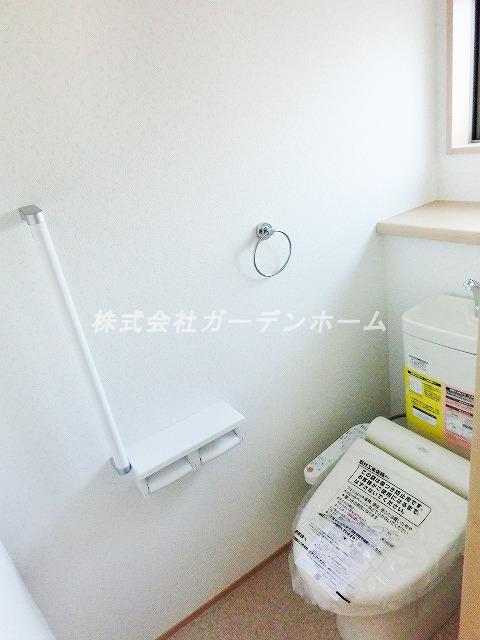 ■ Because there restroom also two places, I am happy is such a busy morning ■
■お手洗いも2か所ございますので、忙しい朝などは嬉しいですね■
Supermarketスーパー 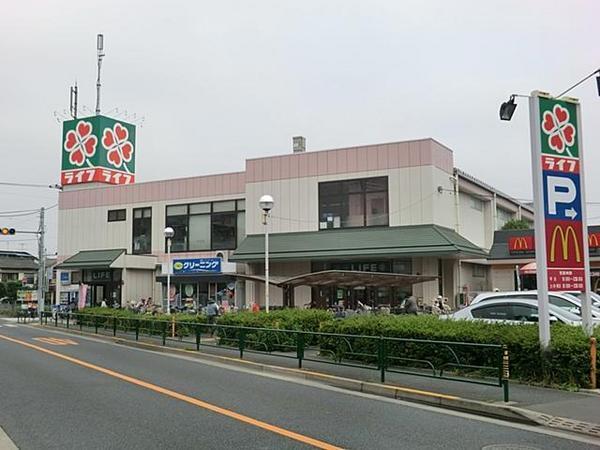 Until Life fountain shop 577m
ライフ水元店まで577m
Otherその他 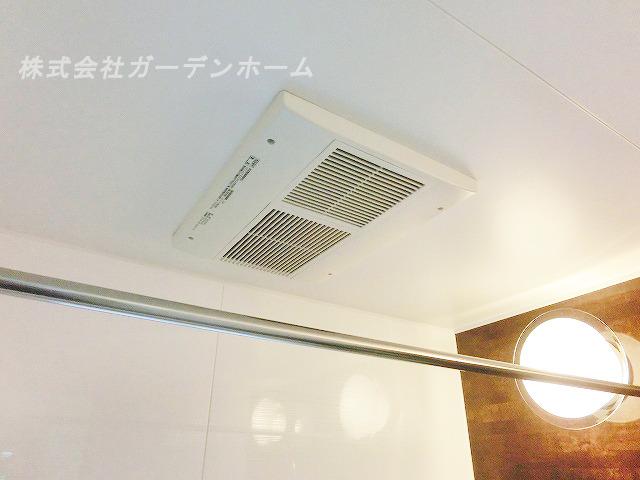 ■ With happy bathroom dryer ■
■嬉しい浴室乾燥機付き■
Floor plan間取り図 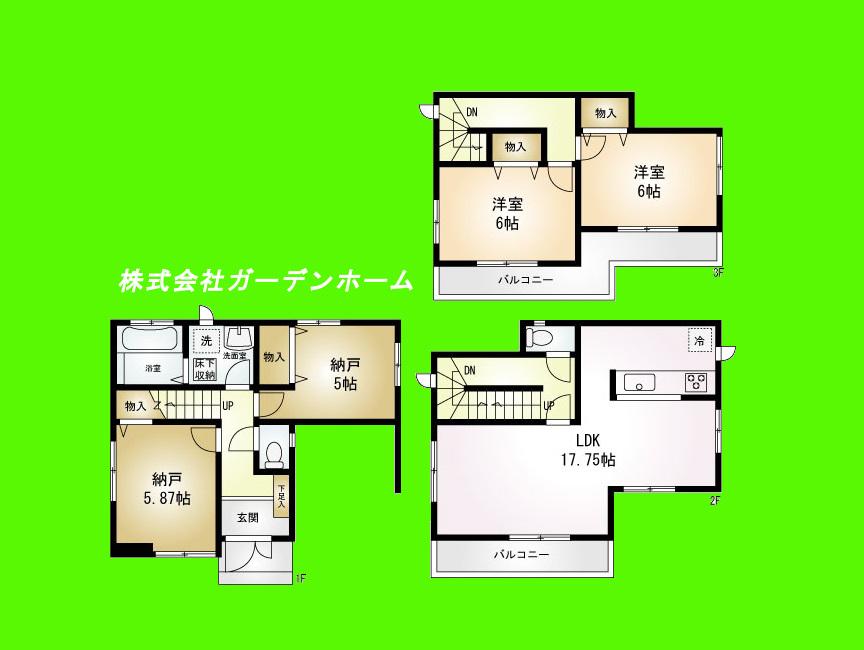 (2), Price 29,800,000 yen, 4LDK, Land area 110.11 sq m , Building area 96.05 sq m
(2)、価格2980万円、4LDK、土地面積110.11m2、建物面積96.05m2
Bathroom浴室 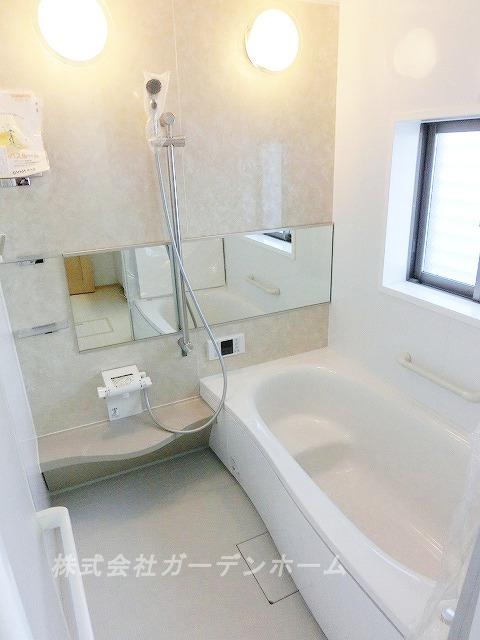 ■ And stretch also foot, Hitotsubo bus that will heal the fatigue of the day ■
■足も伸ばせて、一日の疲れを癒してくれる一坪バス■
Non-living roomリビング以外の居室 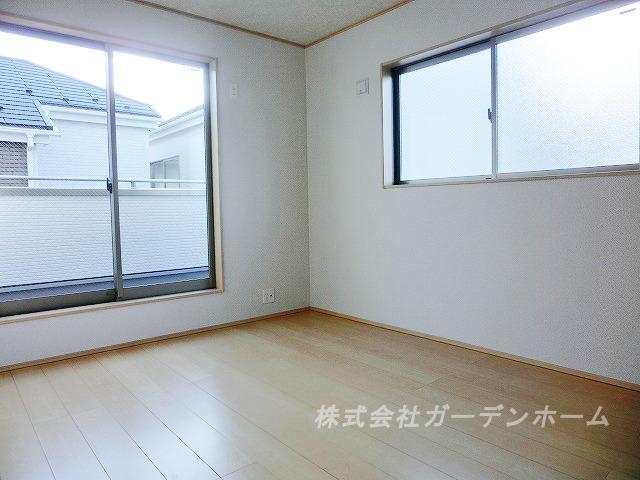 ■ Drenched light of the sun and Sansan, Bright Western-style ■
■陽の光が燦々と降り注ぐ、明るい洋室■
Receipt収納 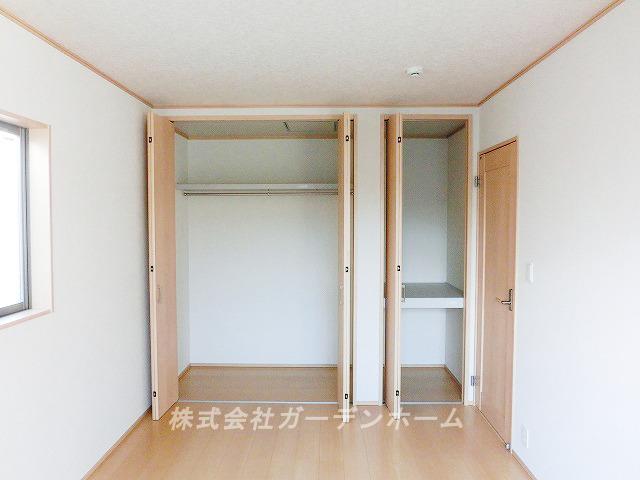 ■ Storage capacity is also boasts ■
■収納力も自慢です■
Supermarketスーパー 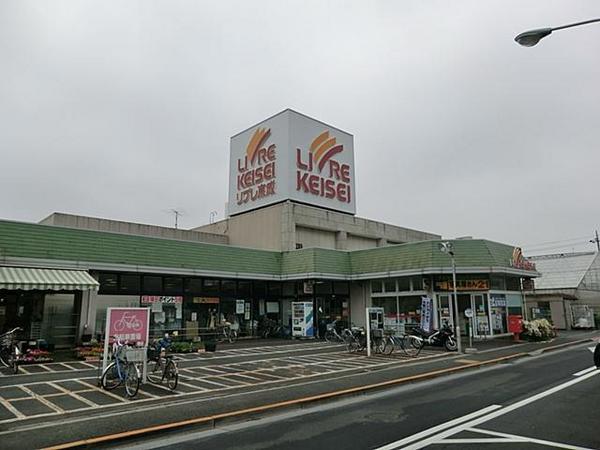 Libre Keisei until the water fountain shop 839m
リブレ京成水元店まで839m
Otherその他 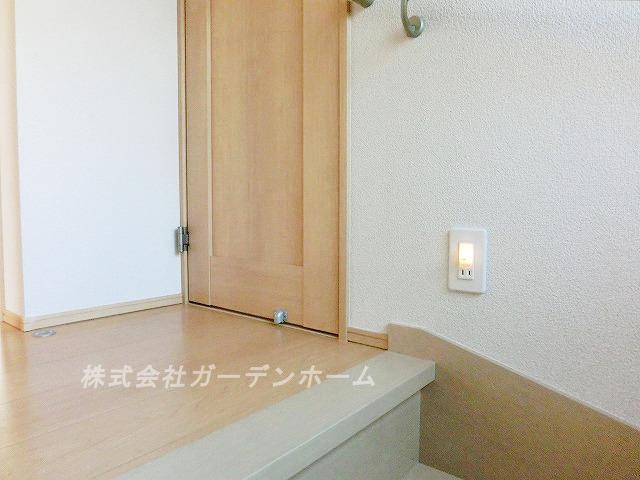 ■ There is also happy feet lights ■
■嬉しい足元灯もございます■
Non-living roomリビング以外の居室 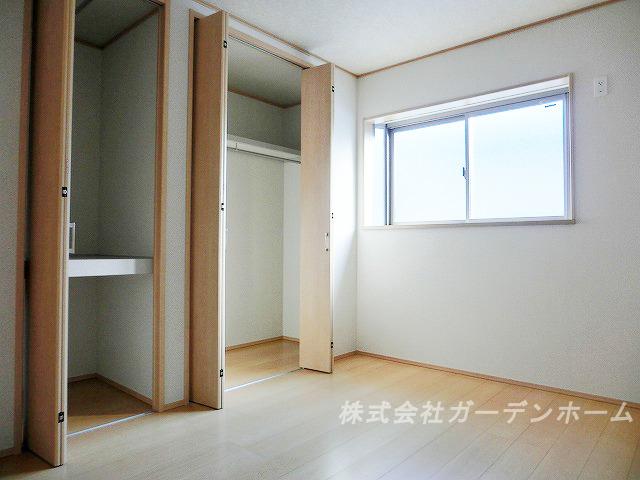 ■ Drenched light of the sun and Sansan, Bright Western-style ■
■陽の光が燦々と降り注ぐ、明るい洋室■
Location
| 





















