New Homes » Kanto » Tokyo » Katsushika
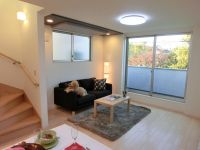 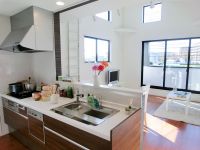
| | Katsushika-ku, Tokyo 東京都葛飾区 |
| Keisei Oshiage Line "Aoto" walk 18 minutes 京成押上線「青砥」歩18分 |
| All six buildings designer house. 32,800,000 yen ~ . You can choose from your favorite plan. Model house guidance Now accepting. 全6棟デザイナーズ住宅。3280万円 ~ 。お好みのプランからお選び頂けます。モデルハウスご案内予約受付中。 |
Features pickup 特徴ピックアップ | | Immediate Available / 2 along the line more accessible / LDK18 tatami mats or more / Facing south / System kitchen / Bathroom Dryer / Yang per good / A quiet residential area / Or more before road 6m / Face-to-face kitchen / All living room flooring / Dish washing dryer / Water filter / Living stairs / City gas / Floor heating 即入居可 /2沿線以上利用可 /LDK18畳以上 /南向き /システムキッチン /浴室乾燥機 /陽当り良好 /閑静な住宅地 /前道6m以上 /対面式キッチン /全居室フローリング /食器洗乾燥機 /浄水器 /リビング階段 /都市ガス /床暖房 | Event information イベント情報 | | Local tours (Please be sure to ask in advance) schedule / January 4 (Saturday) ・ January 5 (Sunday) time / 10:00 ~ 17:00 Sat ・ Day ・ Congratulation local tours held! ※ Location is local, Time is 10:00 AM ~ 5:00 PM is. ※ Please contact us by phone If you wish to weekdays. 現地見学会(事前に必ずお問い合わせください)日程/1月4日(土曜日)・1月5日(日曜日)時間/10:00 ~ 17:00土・日・祝は現地見学会開催!※場所は現地、時間は10:00AM ~ 5:00PMです。※平日にご希望の方は電話でお問い合わせ下さい。 | Property name 物件名 | | Katsushika Hosoda 2-chome, newly built single-family 葛飾区細田2丁目新築一戸建て | Price 価格 | | 32,800,000 yen ~ 35,800,000 yen 3280万円 ~ 3580万円 | Floor plan 間取り | | 1LDK + 3S (storeroom) ~ 3LDK + S (storeroom) 1LDK+3S(納戸) ~ 3LDK+S(納戸) | Units sold 販売戸数 | | 5 units 5戸 | Total units 総戸数 | | 6 units 6戸 | Land area 土地面積 | | 62.97 sq m ~ 78.01 sq m (measured) 62.97m2 ~ 78.01m2(実測) | Building area 建物面積 | | 92.74 sq m ~ 112.99 sq m (measured) 92.74m2 ~ 112.99m2(実測) | Driveway burden-road 私道負担・道路 | | Road width: northwest 6m public road ・ Southwest 6m public road 道路幅:北西6m公道・南西6m公道 | Completion date 完成時期(築年月) | | December 2013 2013年12月 | Address 住所 | | Katsushika-ku, Tokyo Hosoda part of the 2-1-1 東京都葛飾区細田2-1-1の一部 | Traffic 交通 | | Keisei Oshiage Line "Aoto" walk 18 minutes
Keisei Oshiage Line "Keisei Tateishi" walk 20 minutes
JR Sobu Line "Koiwa" walk 25 minutes 京成押上線「青砥」歩18分
京成押上線「京成立石」歩20分
JR総武線「小岩」歩25分 | Related links 関連リンク | | [Related Sites of this company] 【この会社の関連サイト】 | Person in charge 担当者より | | Rep Murase Hayato Age: 20 Daigyokai experience: replace the six years themselves to your position, We will introduce the best properties with the intention of their own to buy. Abode, Reflected in the human personality that live there, Even it will change life. I think that if you could meet a nice house in a three-legged race. 担当者村瀬 隼人年齢:20代業界経験:6年自らをお客様の立場に置き換え、自分が購入するつもりでベストな物件をご紹介致します。住まいは、そこに住む人の個性に反映し、人生さえも変えます。二人三脚で素敵な住まいに出会っていただけたらと思います。 | Contact お問い合せ先 | | TEL: 0800-603-1939 [Toll free] mobile phone ・ Also available from PHS
Caller ID is not notified
Please contact the "saw SUUMO (Sumo)"
If it does not lead, If the real estate company TEL:0800-603-1939【通話料無料】携帯電話・PHSからもご利用いただけます
発信者番号は通知されません
「SUUMO(スーモ)を見た」と問い合わせください
つながらない方、不動産会社の方は
| Building coverage, floor area ratio 建ぺい率・容積率 | | Kenpei rate: 60%, Volume ratio: 200% 建ペい率:60%、容積率:200% | Time residents 入居時期 | | Immediate available 即入居可 | Land of the right form 土地の権利形態 | | Ownership 所有権 | Structure and method of construction 構造・工法 | | Wooden 2-story 木造2階建 | Use district 用途地域 | | One middle and high 1種中高 | Land category 地目 | | Residential land 宅地 | Overview and notices その他概要・特記事項 | | Contact: Murase Hayato, Building confirmation number: BNV 確済 No. 13-1012 other, Tokyo Electric Power Co. ・ City gas ・ Public Water Supply ・ Public sewage, Garbage yard Equity: 1.79 sq m × 1 / 6 each, Garage part: 4.45 sq m ~ 10.93 including sq m (A ~ D ・ F Building), Wooden three-story (A ~ C ・ F Building), Two-story wooden (D Building) 担当者:村瀬 隼人、建築確認番号:BNV確済13-1012号 他、東京電力・都市ガス・ 公営水道・公共下水、ゴミ置場持分:1.79m2×1/6ずつ、車庫部分:4.45m2 ~ 10.93m2含む(A ~ D・F号棟)、木造3階建て(A ~ C・F号棟)、木造2階建て(D号棟) | Company profile 会社概要 | | <Mediation> Minister of Land, Infrastructure and Transport (4) No. 005542 (Corporation) Tokyo Metropolitan Government Building Lots and Buildings Transaction Business Association (Corporation) metropolitan area real estate Fair Trade Council member (Ltd.) House Plaza Aoto shop Yubinbango125-0062 Katsushika-ku, Tokyo Aoto 3-38-7 <仲介>国土交通大臣(4)第005542号(公社)東京都宅地建物取引業協会会員 (公社)首都圏不動産公正取引協議会加盟(株)ハウスプラザ青戸店〒125-0062 東京都葛飾区青戸3-38-7 |
Local appearance photo現地外観写真 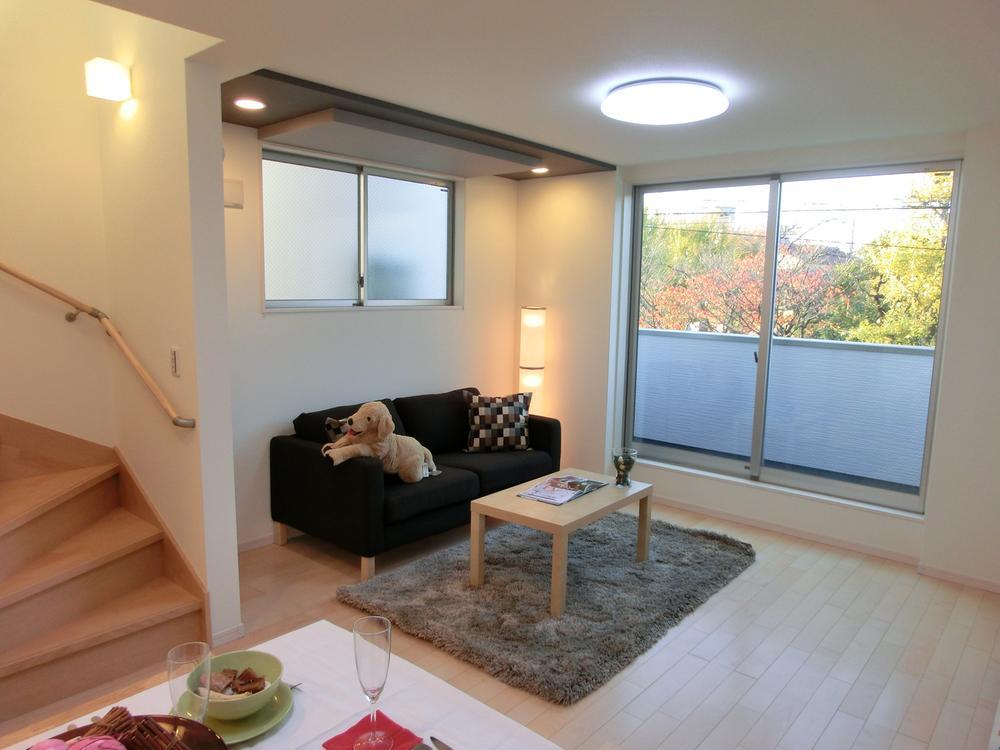 A Building Living
A号棟リビング
Kitchenキッチン 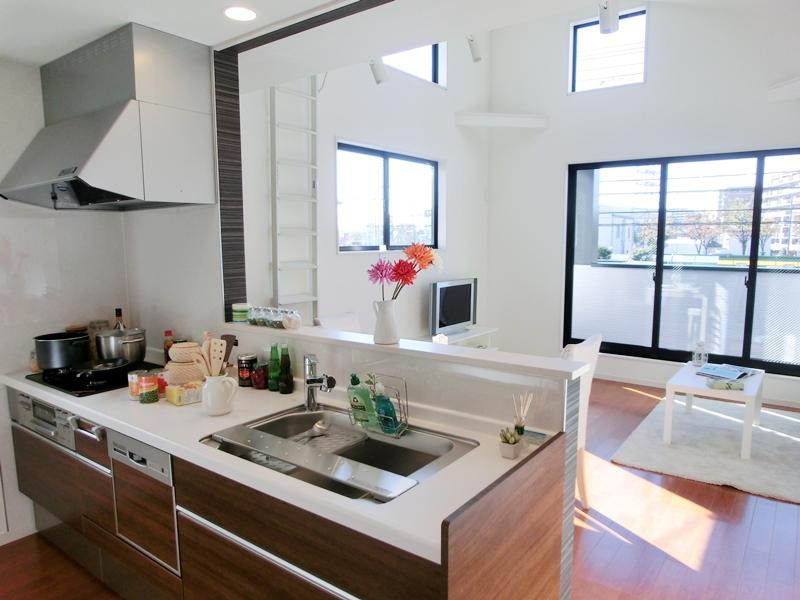 D Building Kitchen
D号棟キッチン
Livingリビング 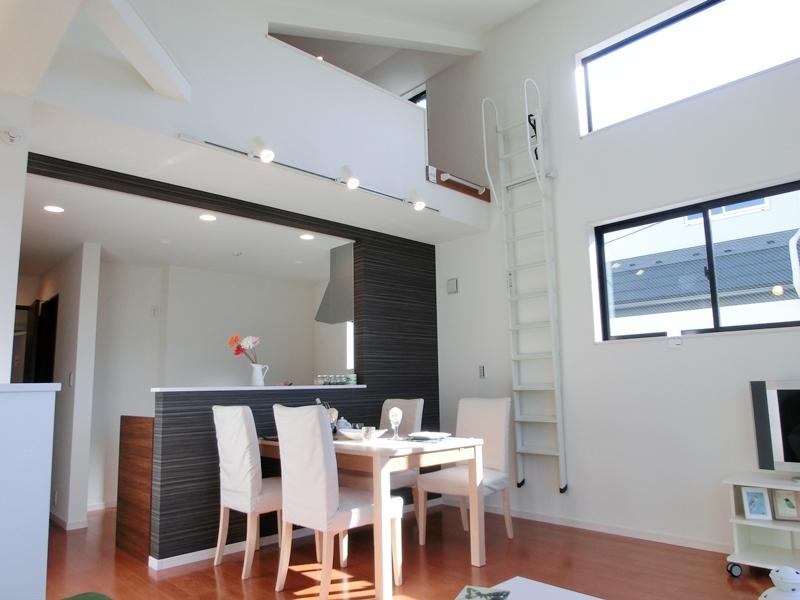 D Building Living
D号棟リビング
Local appearance photo現地外観写真 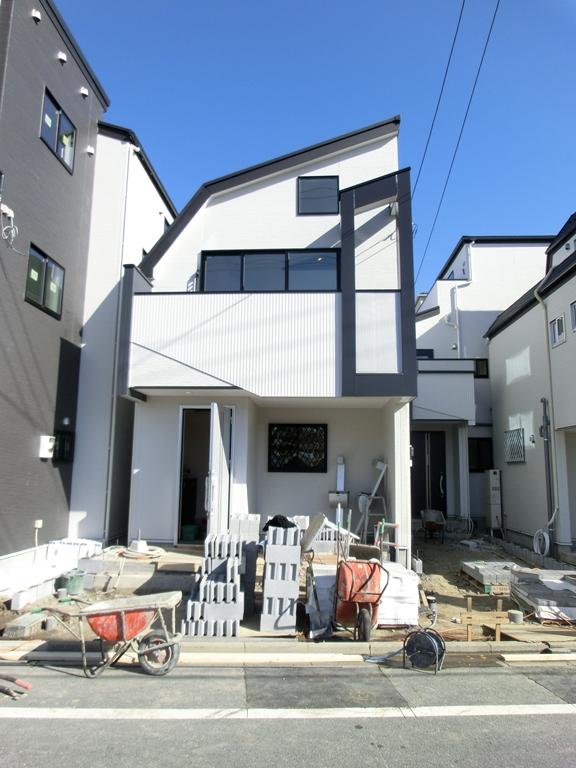 D Building site (November 2013) Shooting
D号棟現地(2013年11月)撮影
Livingリビング 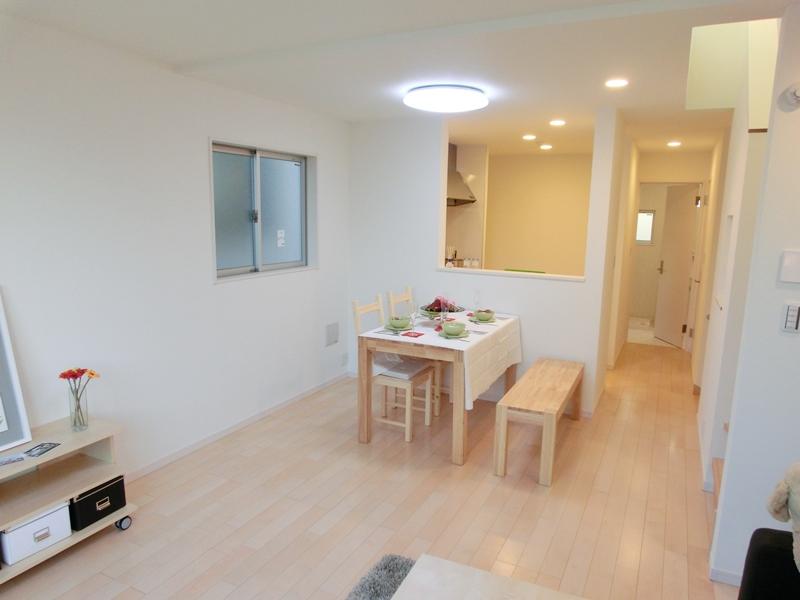 A Building Living
A号棟リビング
Kitchenキッチン 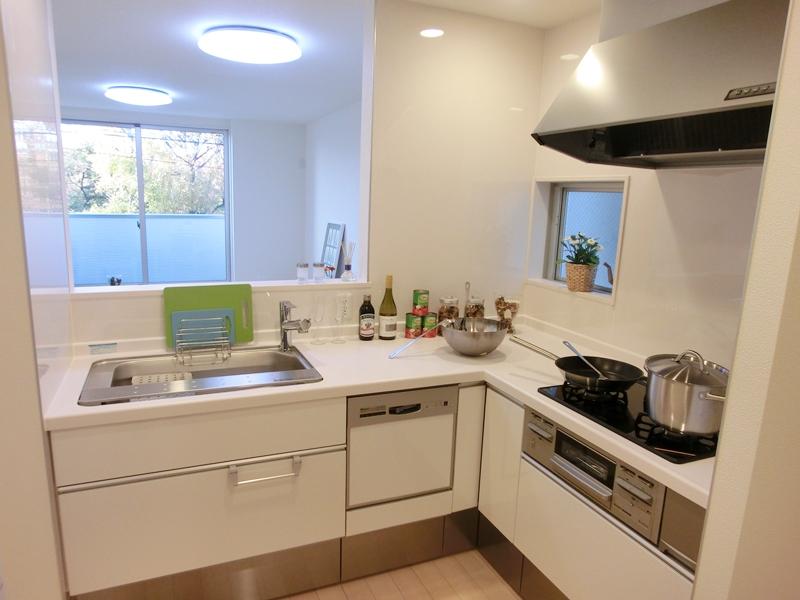 A Building Kitchen
A号棟キッチン
Livingリビング 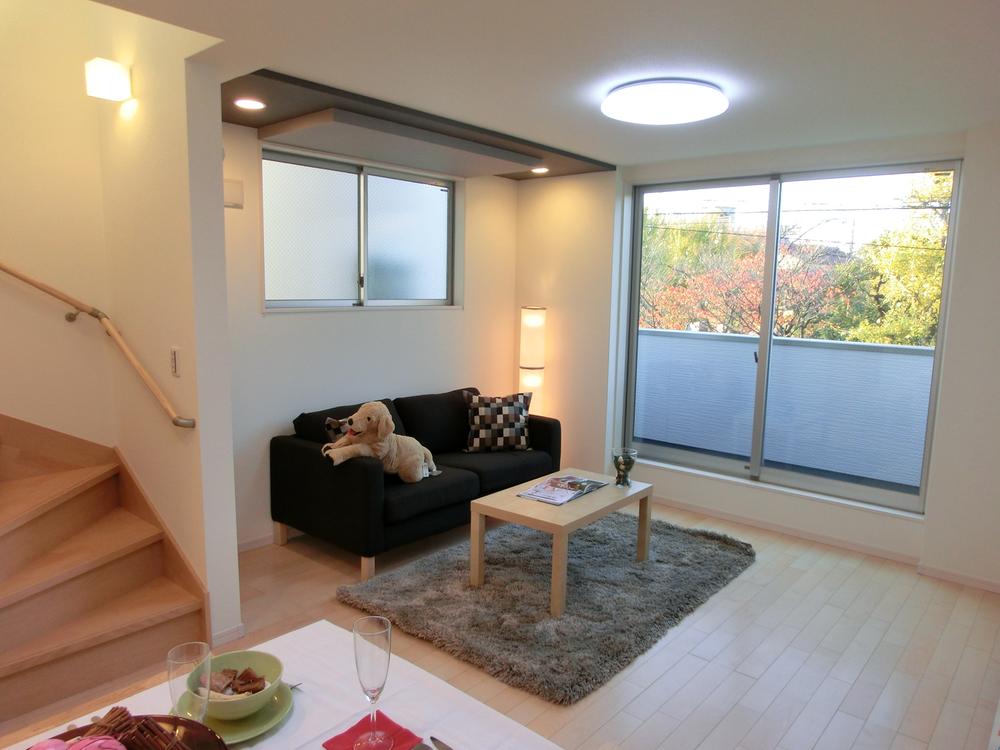 A Building Living
A号棟リビング
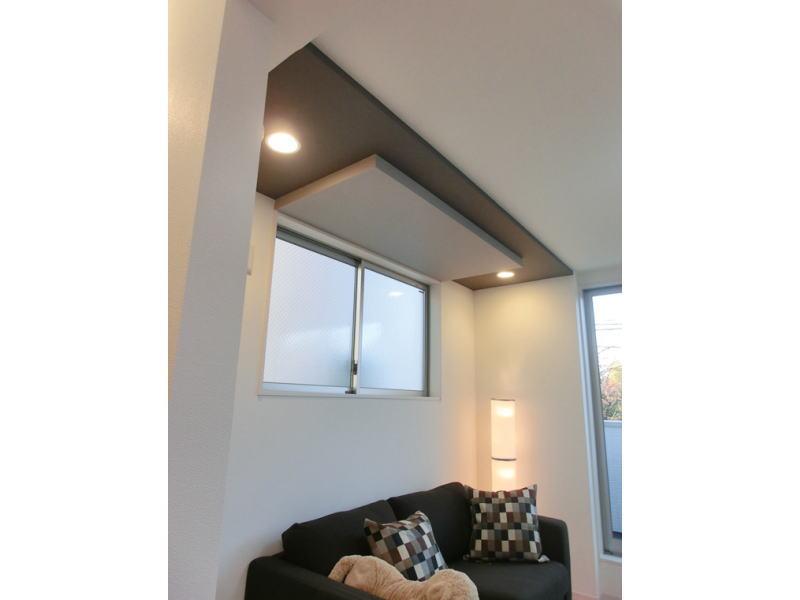 A Building Living
A号棟リビング
Bathroom浴室 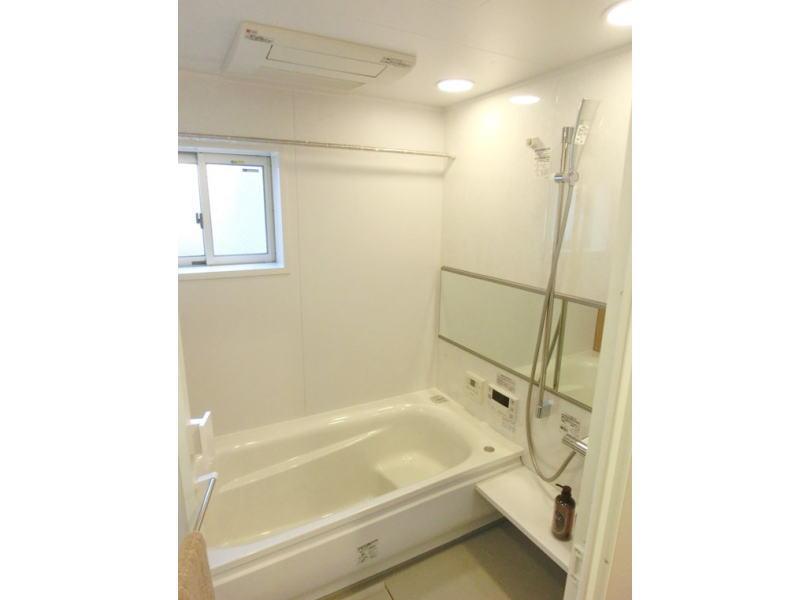 A Building bathroom
A号棟浴室
Floor plan間取り図 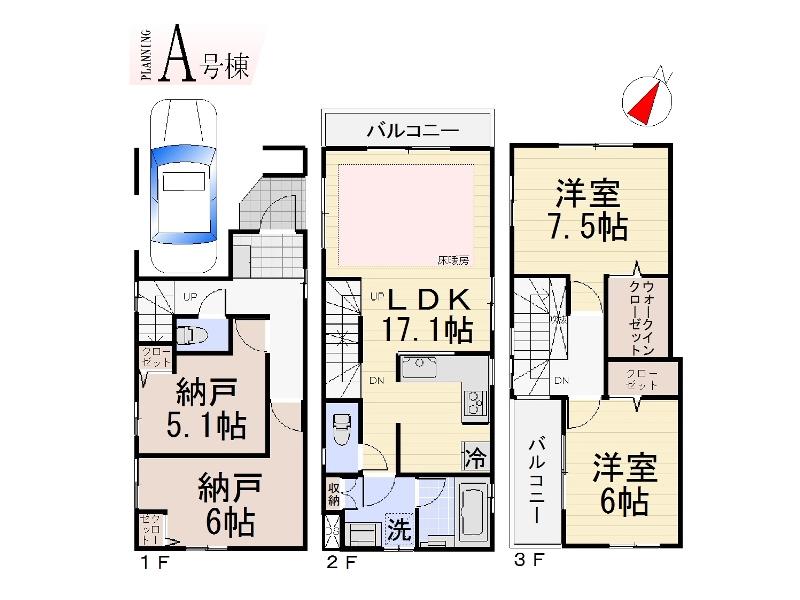 (A Building), Price 33,800,000 yen, 2LDK+2S, Land area 66.14 sq m , Building area 109.24 sq m
(A号棟)、価格3380万円、2LDK+2S、土地面積66.14m2、建物面積109.24m2
Supermarketスーパー 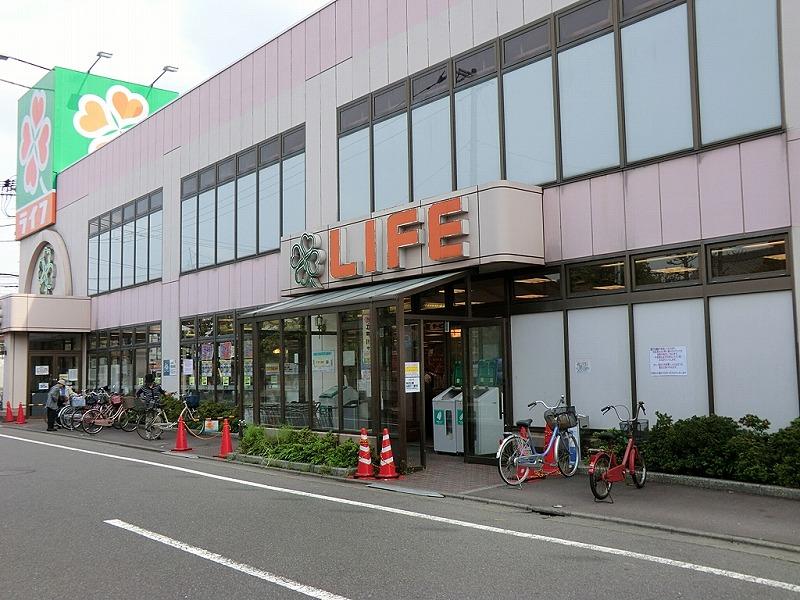 Until Life Katsushika Kamakura shop 1400m
ライフ葛飾鎌倉店まで1400m
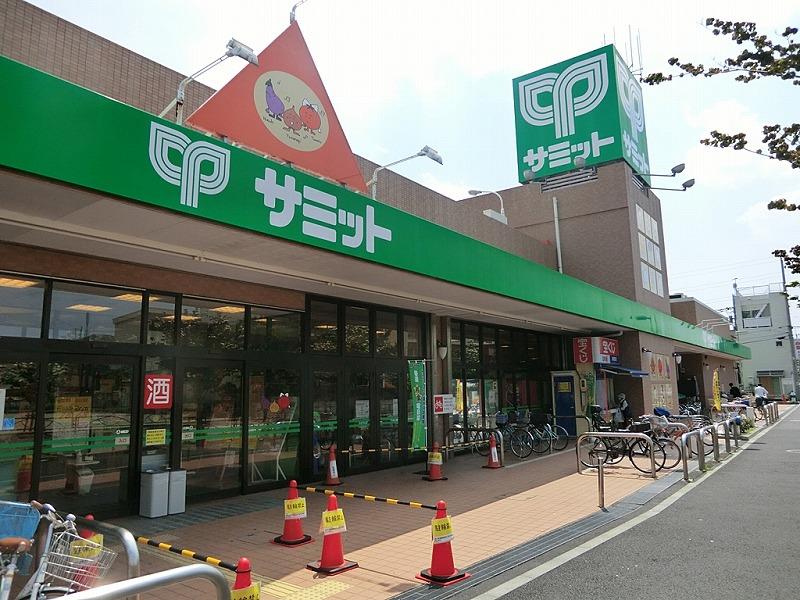 Summit store Nishikoiwa shop 1200m to
サミットストア西小岩店 まで1200m
Park公園 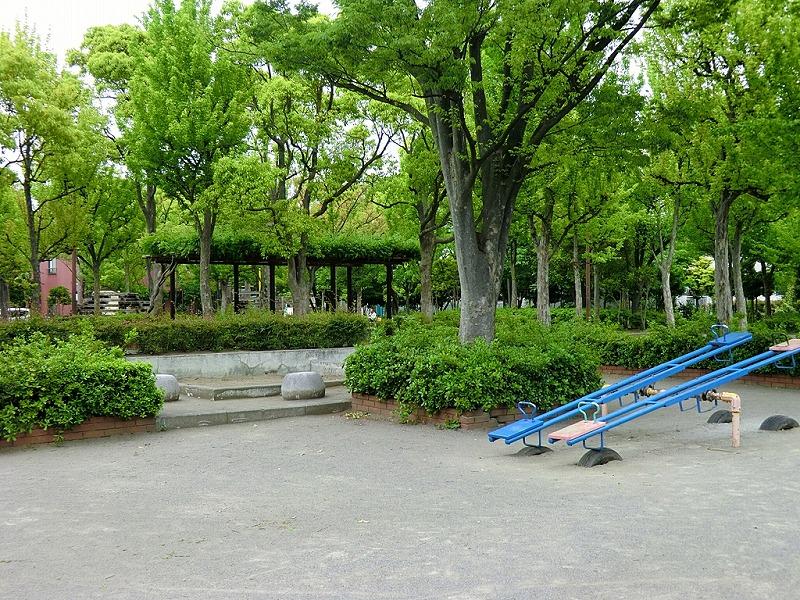 9m to Sanwa park
三和公園まで9m
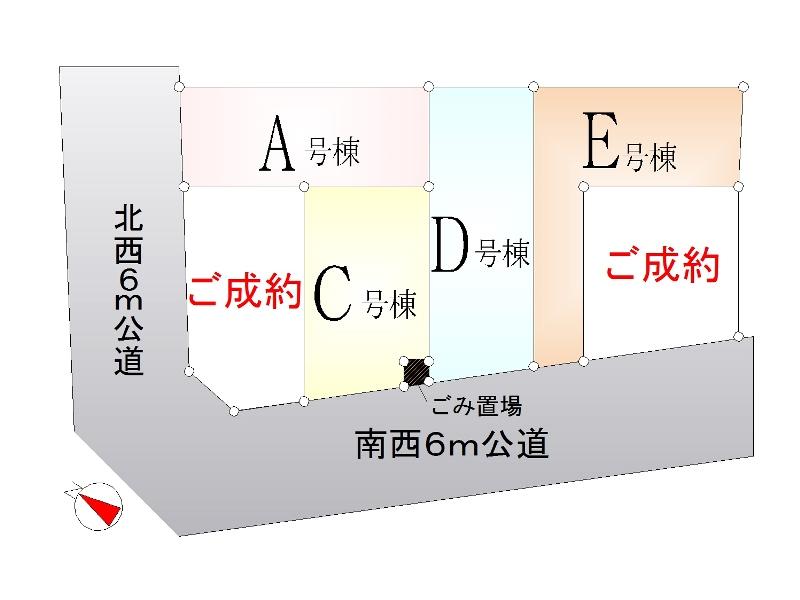 The entire compartment Figure
全体区画図
Floor plan間取り図 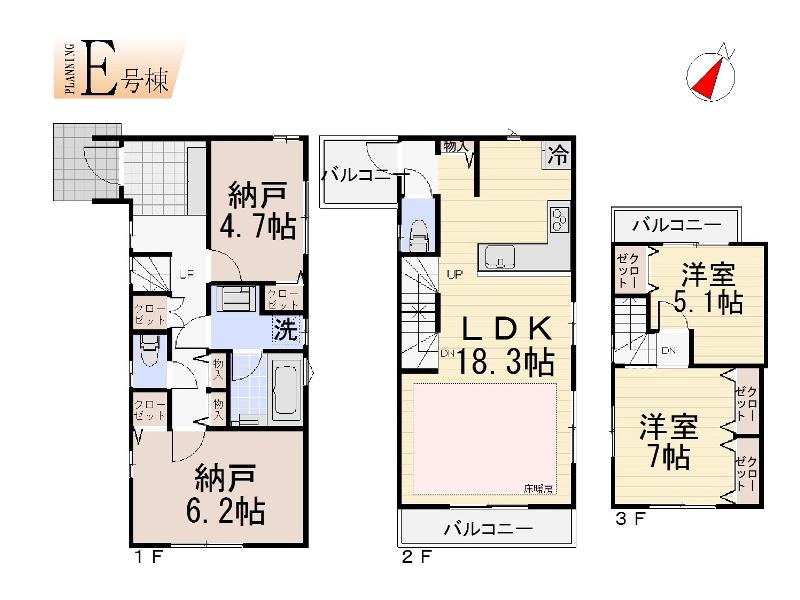 (E Building), Price 32,800,000 yen, 2LDK+2S, Land area 76.63 sq m , Building area 96.96 sq m
(E号棟)、価格3280万円、2LDK+2S、土地面積76.63m2、建物面積96.96m2
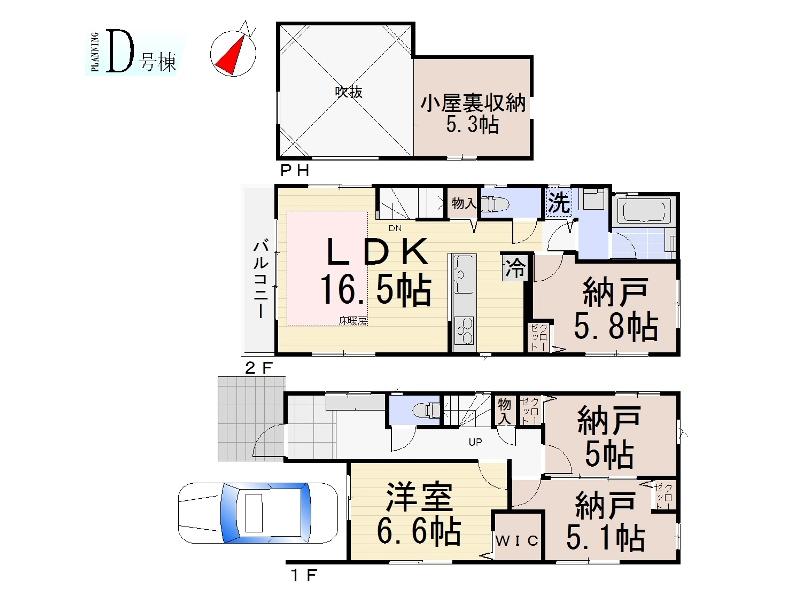 (D Building), Price 35,800,000 yen, 1LDK+3S, Land area 78.01 sq m , Building area 92.74 sq m
(D号棟)、価格3580万円、1LDK+3S、土地面積78.01m2、建物面積92.74m2
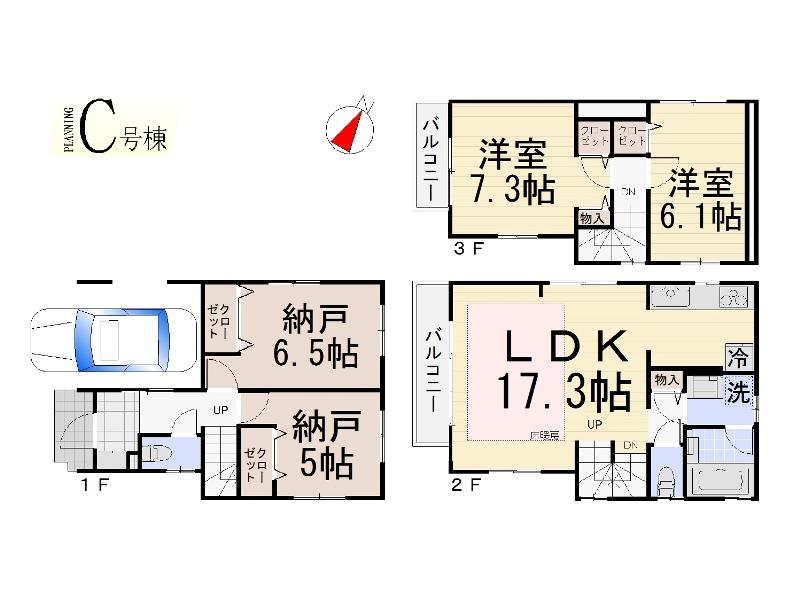 (C Building), Price 34,800,000 yen, 2LDK+2S, Land area 66.12 sq m , Building area 104.4 sq m
(C号棟)、価格3480万円、2LDK+2S、土地面積66.12m2、建物面積104.4m2
Hospital病院 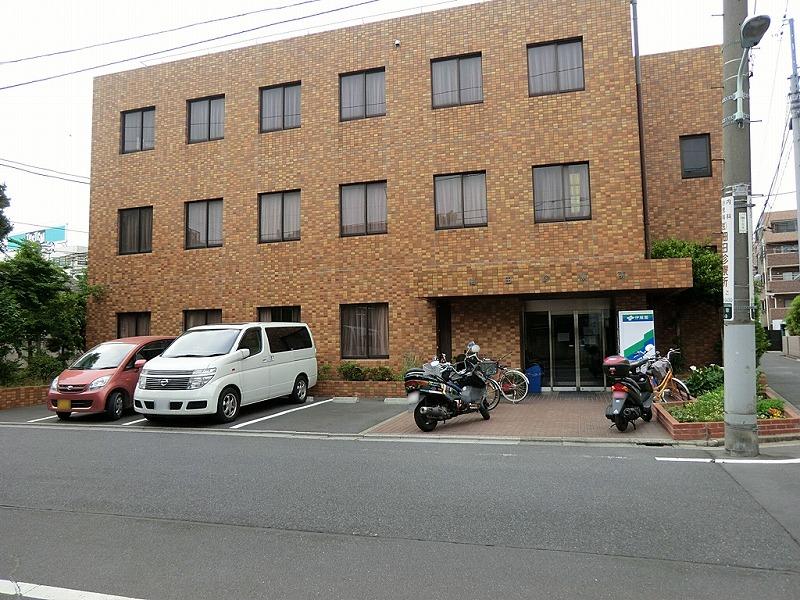 640m until Hosoda clinic
細田診療所まで640m
Park公園 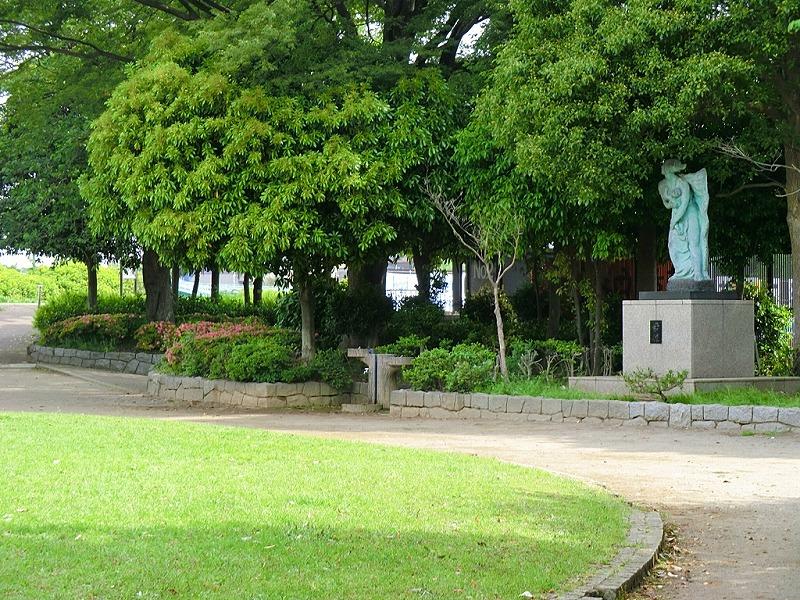 General Sports Center Sports Park 172m to
総合スポーツセンター運動公園 まで172m
Kindergarten ・ Nursery幼稚園・保育園 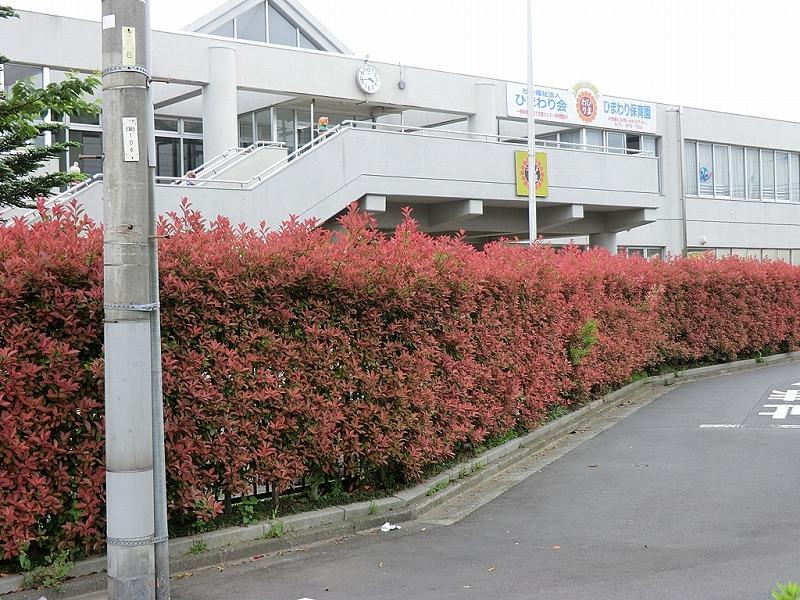 864m to Sunflower nursery school
ひまわり保育園まで864m
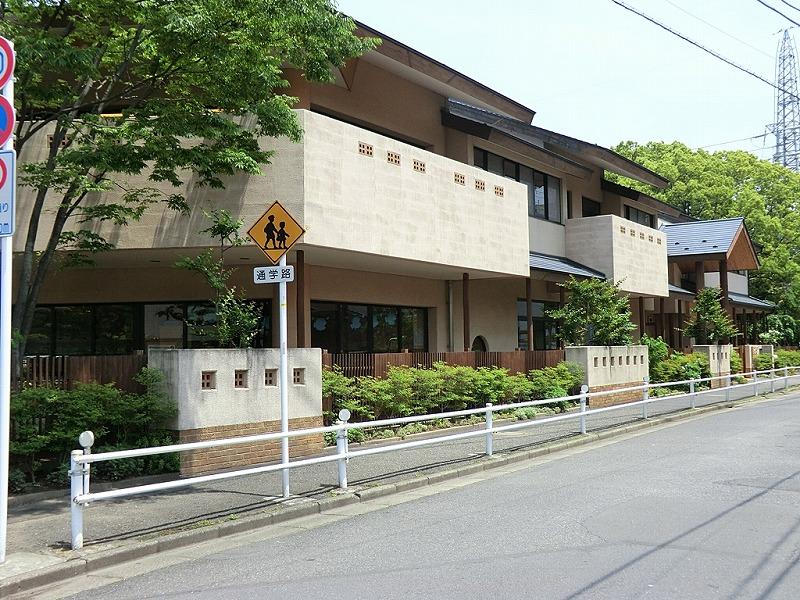 Asunaro to kindergarten 815m
あすなろ幼稚園まで815m
Junior high school中学校 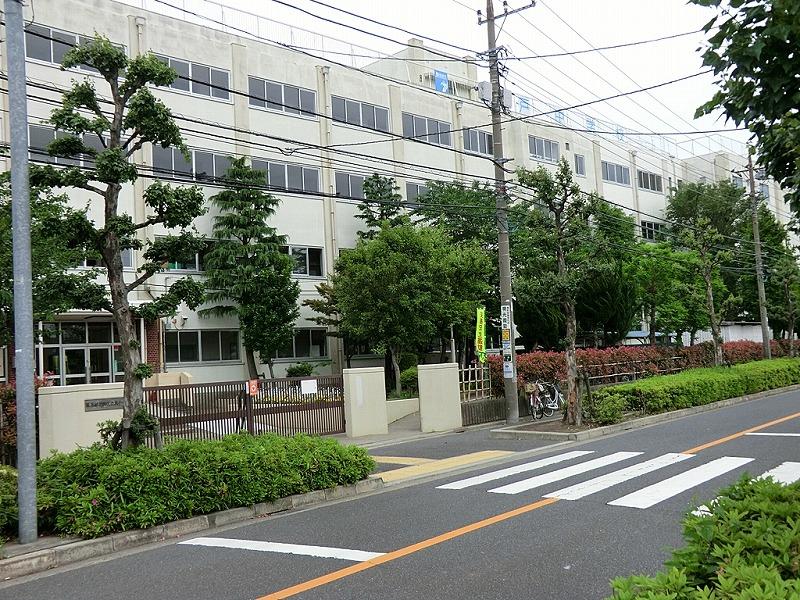 Okudo 770m until junior high school
奥戸中学校まで770m
Primary school小学校 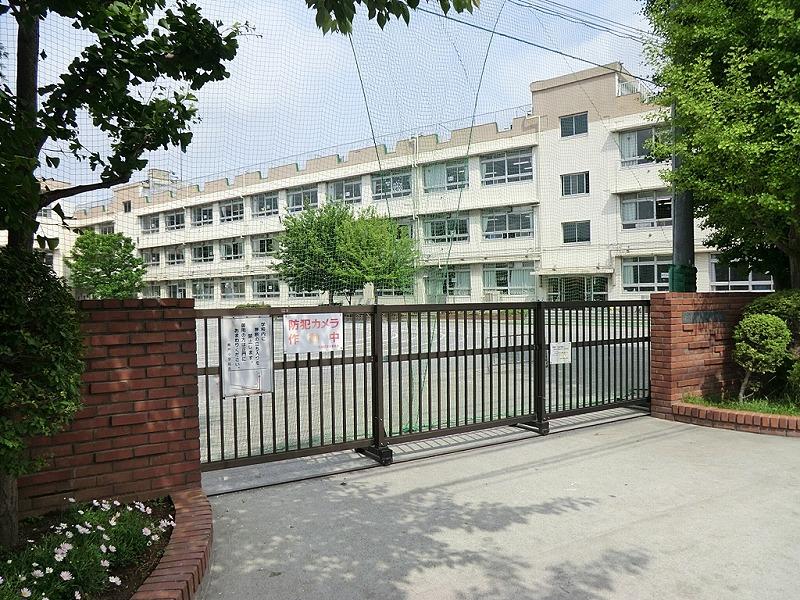 Okudo until elementary school 80m
奥戸小学校まで80m
Location
|
























