New Homes » Kanto » Tokyo » Katsushika
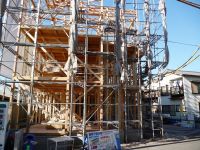 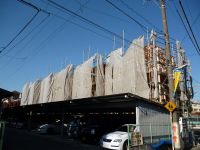
| | Katsushika-ku, Tokyo 東京都葛飾区 |
| Keisei Kanamachi Line "Shibamata" walk 14 minutes 京成金町線「柴又」歩14分 |
| □ ■ □ Request Service □ ■ □ Model house we have guidance. First Please document request. □■□資料請求サービス□■□モデルハウスご案内しております。まずは資料請求して下さい。 |
| The verge of municipal Shinjuku traffic park, All six buildings of the announcement of new homes. We pour warm sunshine from the south balcony. Because it is our agency sales, Please feel free to contact us and detailed. 区立新宿交通公園の目前に、全6棟の新築住宅の発表です。南側バルコニーから暖かい日差し降り注ぎます。弊社代理販売となっておりますので、詳細などお気軽にお問い合わせ下さい。 |
Features pickup 特徴ピックアップ | | 2 along the line more accessible / Facing south / Yang per good / All room storage / A quiet residential area / Shaping land / Face-to-face kitchen / Toilet 2 places / Three-story or more / City gas / All rooms are two-sided lighting 2沿線以上利用可 /南向き /陽当り良好 /全居室収納 /閑静な住宅地 /整形地 /対面式キッチン /トイレ2ヶ所 /3階建以上 /都市ガス /全室2面採光 | Price 価格 | | 36,800,000 yen ~ 39,800,000 yen 3680万円 ~ 3980万円 | Floor plan 間取り | | 3LDK + S (storeroom) ~ 4LDK 3LDK+S(納戸) ~ 4LDK | Units sold 販売戸数 | | 6 units 6戸 | Total units 総戸数 | | 6 units 6戸 | Land area 土地面積 | | 73.27 sq m ~ 79.7 sq m (22.16 tsubo ~ 24.10 square meters) 73.27m2 ~ 79.7m2(22.16坪 ~ 24.10坪) | Building area 建物面積 | | 108.18 sq m ~ 111.78 sq m (32.72 tsubo ~ 33.81 square meters) 108.18m2 ~ 111.78m2(32.72坪 ~ 33.81坪) | Driveway burden-road 私道負担・道路 | | Road width: North 4.5m driveway ・ Northeast 6m public road 道路幅:北4.5m私道・北東6m公道 | Completion date 完成時期(築年月) | | Mid-scheduled February 2014 2014年2月中旬予定 | Address 住所 | | Katsushika-ku, Tokyo Shinjuku 3-325-1 東京都葛飾区新宿3-325-1 他 | Traffic 交通 | | Keisei Kanamachi Line "Shibamata" walk 14 minutes
Keisei Main Line "Keisei Takasago" walk 15 minutes
Keiseikanamachi line "Keiseikanamachi" walk 17 minutes 京成金町線「柴又」歩14分
京成本線「京成高砂」歩15分
京成金町線「京成金町」歩17分
| Related links 関連リンク | | [Related Sites of this company] 【この会社の関連サイト】 | Person in charge 担当者より | | The person in charge Ichikawa Keimigi Age: 30 Daigyokai experience: help of five years your life sort is, Come I, Please leave Ichikawa (Ichikawa). And customers of one step ahead information, We offer the dealings of a lifetime of memories. Please please feel free to contact us. 担当者市川 佳右年齢:30代業界経験:5年お客様の暮らし替えのお手伝いは、是非私、市川(いちかわ)にお任せ下さい。お客様に一歩先の情報と、一生の思い出に残るお取引きをご提供致します。どうぞお気軽にご相談下さい。 | Contact お問い合せ先 | | TEL: 0800-603-1943 [Toll free] mobile phone ・ Also available from PHS
Caller ID is not notified
Please contact the "saw SUUMO (Sumo)"
If it does not lead, If the real estate company TEL:0800-603-1943【通話料無料】携帯電話・PHSからもご利用いただけます
発信者番号は通知されません
「SUUMO(スーモ)を見た」と問い合わせください
つながらない方、不動産会社の方は
| Building coverage, floor area ratio 建ぺい率・容積率 | | Kenpei rate: 50%, Volume ratio: 150% 建ペい率:50%、容積率:150% | Time residents 入居時期 | | Mid-scheduled February 2014 2014年2月中旬予定 | Land of the right form 土地の権利形態 | | Ownership 所有権 | Structure and method of construction 構造・工法 | | Wooden three-story 木造3階建 | Use district 用途地域 | | Two low-rise 2種低層 | Land category 地目 | | Residential land 宅地 | Other limitations その他制限事項 | | Quasi-fire zones, City Planning Law Article 53 section 準防火地域、都市計画法第53条区域 | Overview and notices その他概要・特記事項 | | Contact: Ichikawa Keimigi, Building confirmation number: No. 13UDI3T Ken 01332 other, Tokyo Electric Power Co. ・ City gas ・ Public Water Supply ・ This sewage, Unused land 9.39 square meters × 1 / 6 Available, Garbage Storage equity 1.76 square meters × 1 / 6 Available, 6 Building culvert located width 2.6m on the site west 担当者:市川 佳右、建築確認番号:第13UDI3T建01332号他、東京電力・都市ガス・公営水道・本下水、未利用地9.39平米×1/6有、ごみ置き場持分1.76平米×1/6有、6号棟敷地西側に暗渠あり幅員2.6m | Company profile 会社概要 | | <Marketing alliance (agency)> Minister of Land, Infrastructure and Transport (4) No. 005542 (Corporation) Tokyo Metropolitan Government Building Lots and Buildings Transaction Business Association (Corporation) metropolitan area real estate Fair Trade Council member (Ltd.) House Plaza headquarters sales 3 parts Yubinbango120-0005 Adachi-ku, Tokyo Ayase 4-7-6 <販売提携(代理)>国土交通大臣(4)第005542号(公社)東京都宅地建物取引業協会会員 (公社)首都圏不動産公正取引協議会加盟(株)ハウスプラザ本社営業3部〒120-0005 東京都足立区綾瀬4-7-6 |
Local appearance photo現地外観写真 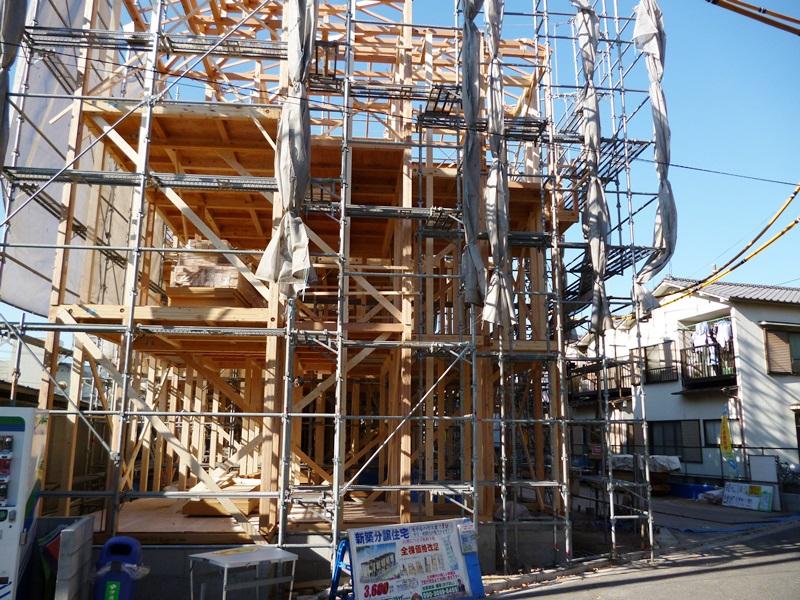 Local (11 May 2013) Shooting
現地(2013年11月)撮影
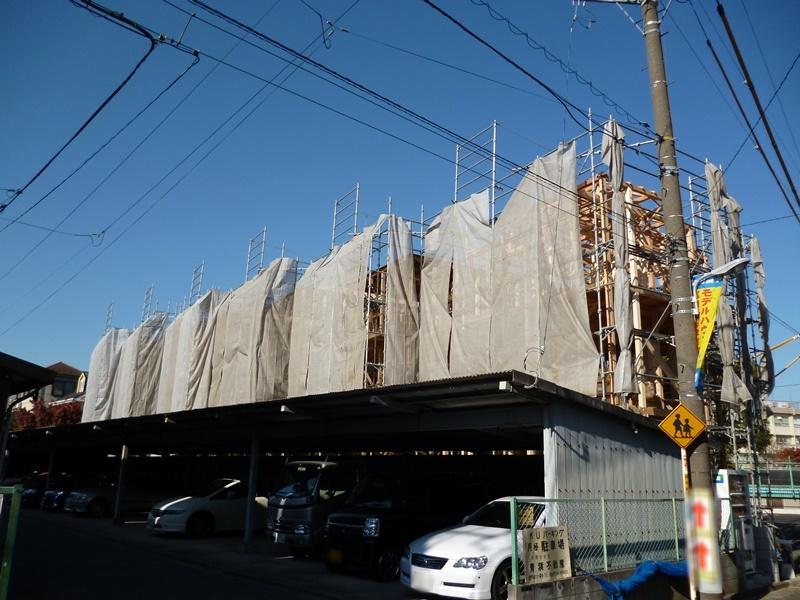 Local (11 May 2013) Shooting
現地(2013年11月)撮影
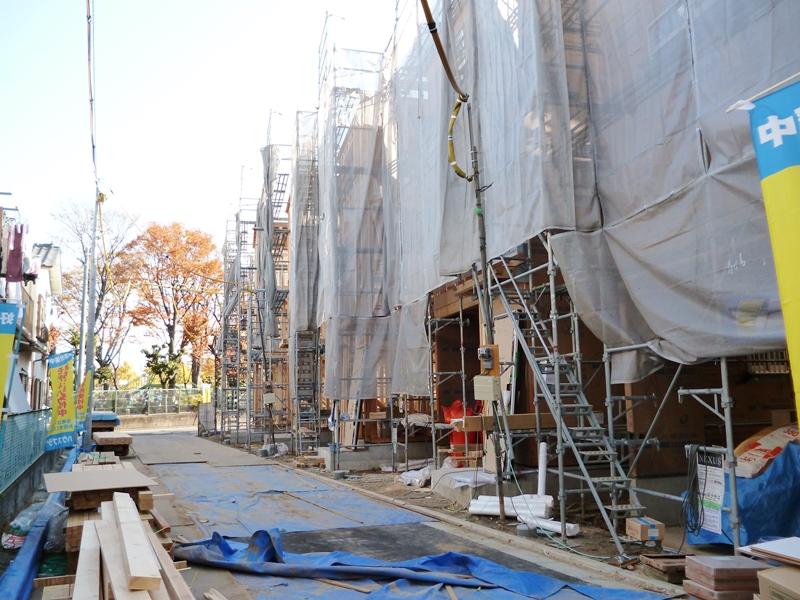 Local (11 May 2013) Shooting
現地(2013年11月)撮影
Local photos, including front road前面道路含む現地写真 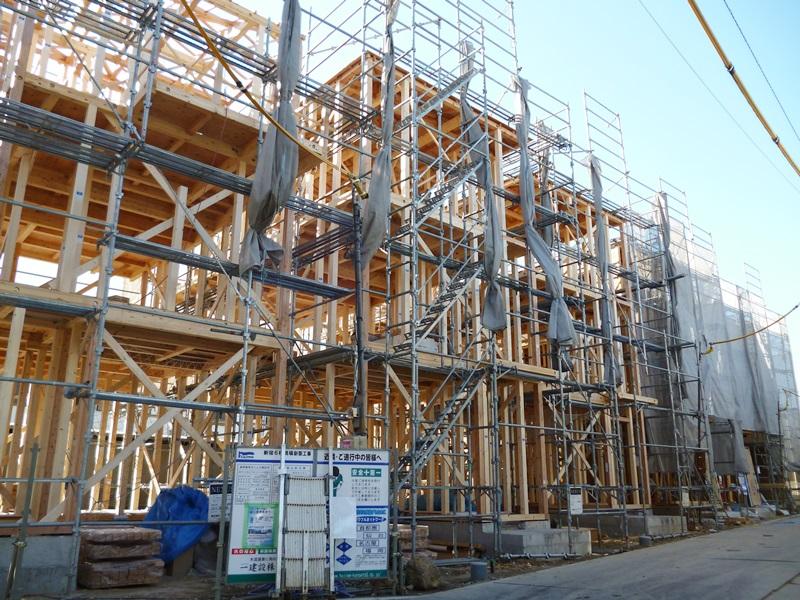 Local (11 May 2013) Shooting
現地(2013年11月)撮影
Floor plan間取り図 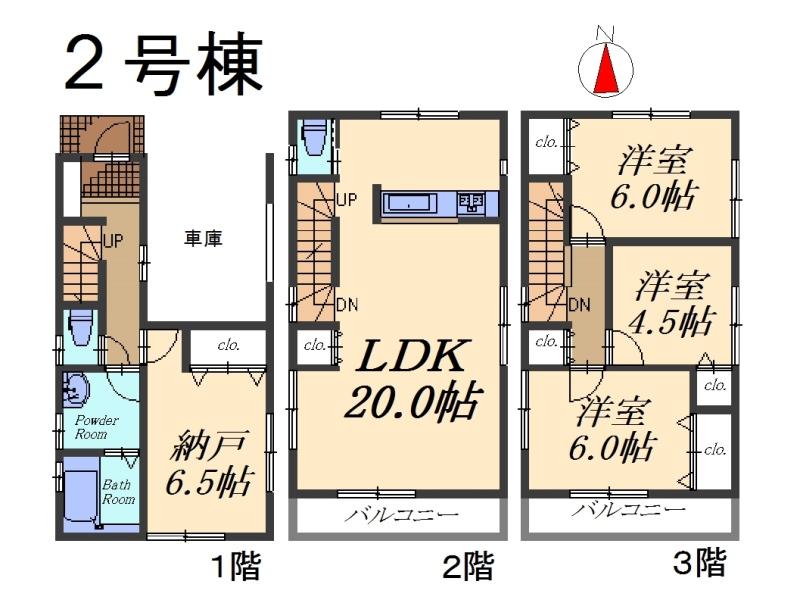 (Building 2), Price 38,800,000 yen, 3LDK+S, Land area 75.11 sq m , Building area 111.78 sq m
(2号棟)、価格3880万円、3LDK+S、土地面積75.11m2、建物面積111.78m2
The entire compartment Figure全体区画図 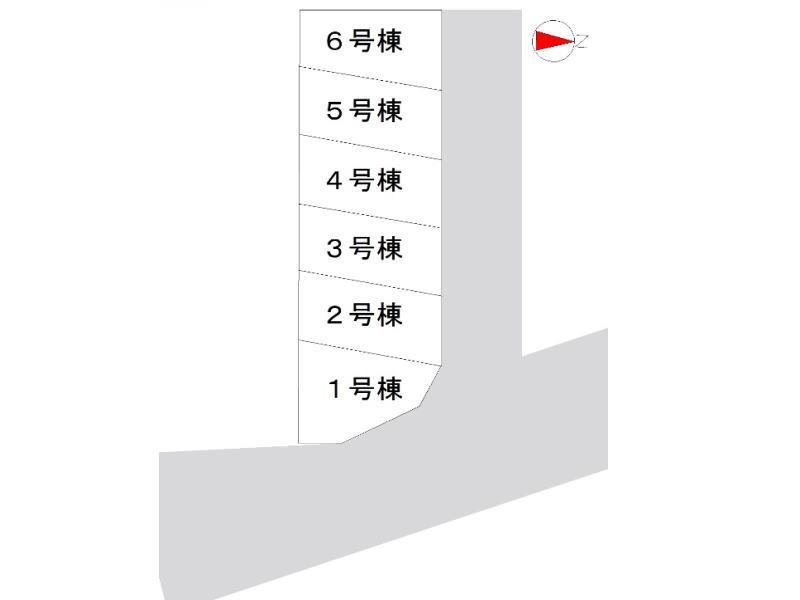 Compartment figure
区画図
Floor plan間取り図 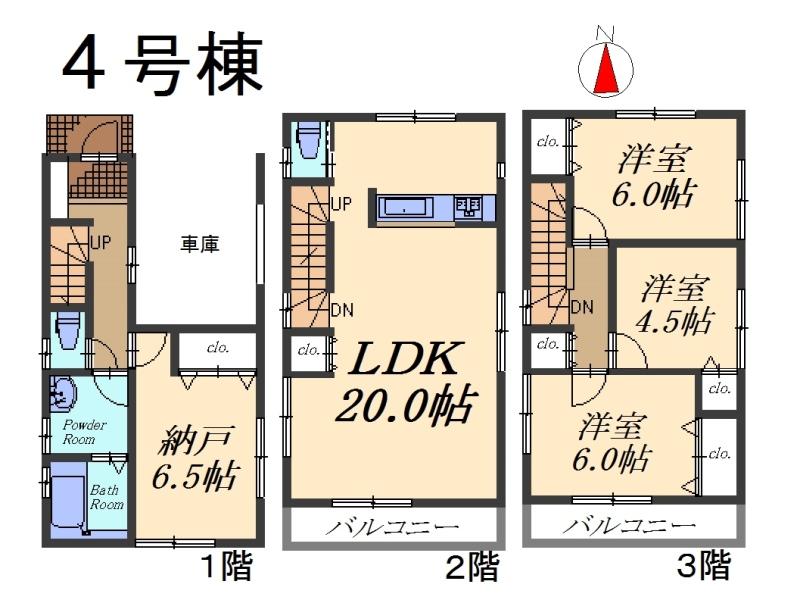 (4 Building), Price 38,800,000 yen, 3LDK+S, Land area 75.04 sq m , Building area 111.78 sq m
(4号棟)、価格3880万円、3LDK+S、土地面積75.04m2、建物面積111.78m2
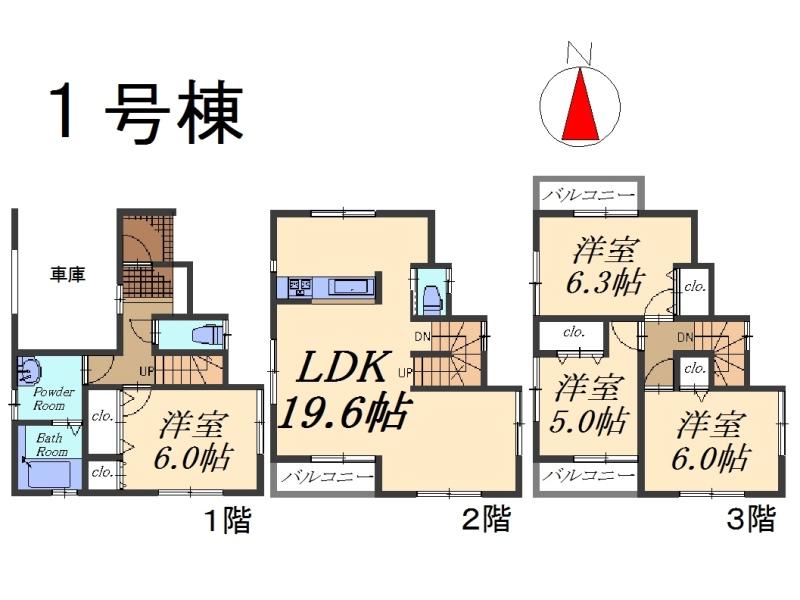 (1 Building), Price 39,800,000 yen, 4LDK, Land area 79.7 sq m , Building area 110.54 sq m
(1号棟)、価格3980万円、4LDK、土地面積79.7m2、建物面積110.54m2
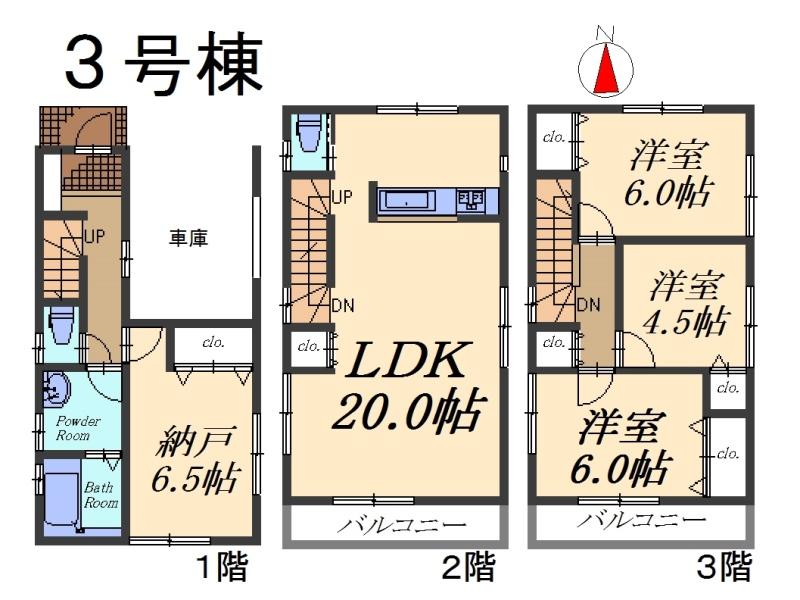 (3 Building), Price 38,800,000 yen, 3LDK+S, Land area 75.09 sq m , Building area 111.78 sq m
(3号棟)、価格3880万円、3LDK+S、土地面積75.09m2、建物面積111.78m2
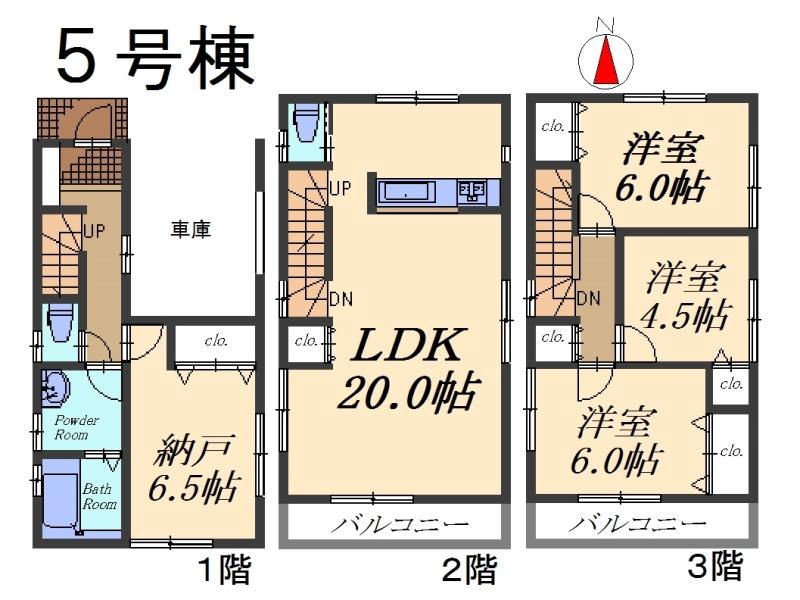 (5 Building), Price 38,800,000 yen, 3LDK+S, Land area 75.01 sq m , Building area 111.78 sq m
(5号棟)、価格3880万円、3LDK+S、土地面積75.01m2、建物面積111.78m2
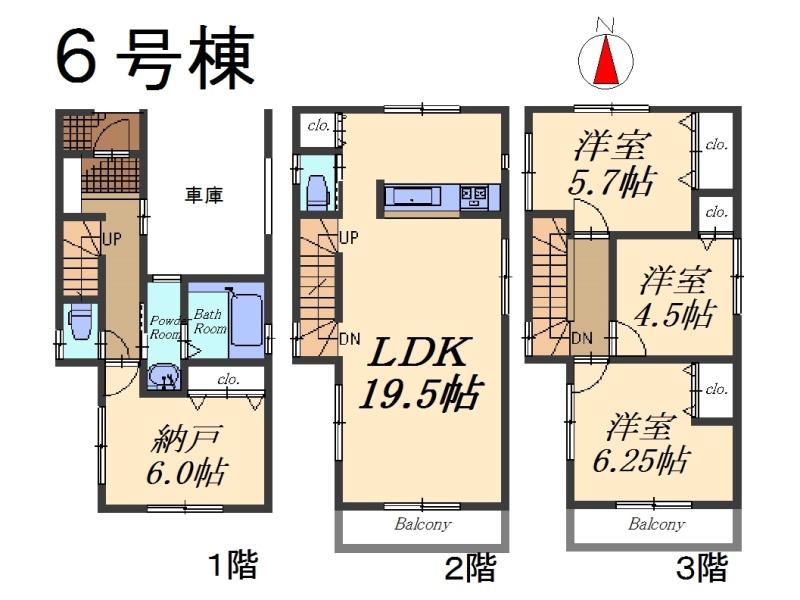 (6 Building), Price 36,800,000 yen, 3LDK+S, Land area 73.27 sq m , Building area 108.18 sq m
(6号棟)、価格3680万円、3LDK+S、土地面積73.27m2、建物面積108.18m2
Junior high school中学校 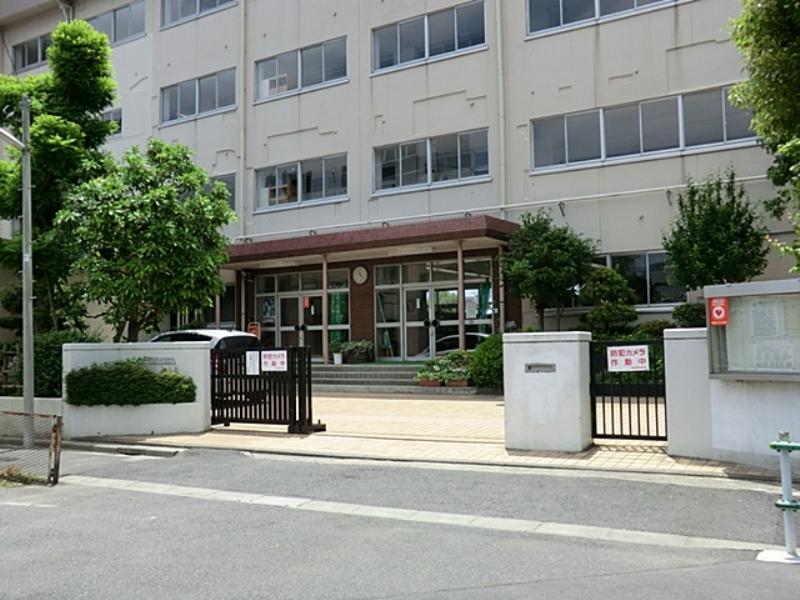 Ward Shinjuku number of books that were prepared 99m parking 21 cars up to junior high school about 67,000 books is a library that boasts.
区立新宿中学校まで99m 駐車場21台を用意した蔵書数約6万7千冊を誇る図書館です。
Primary school小学校 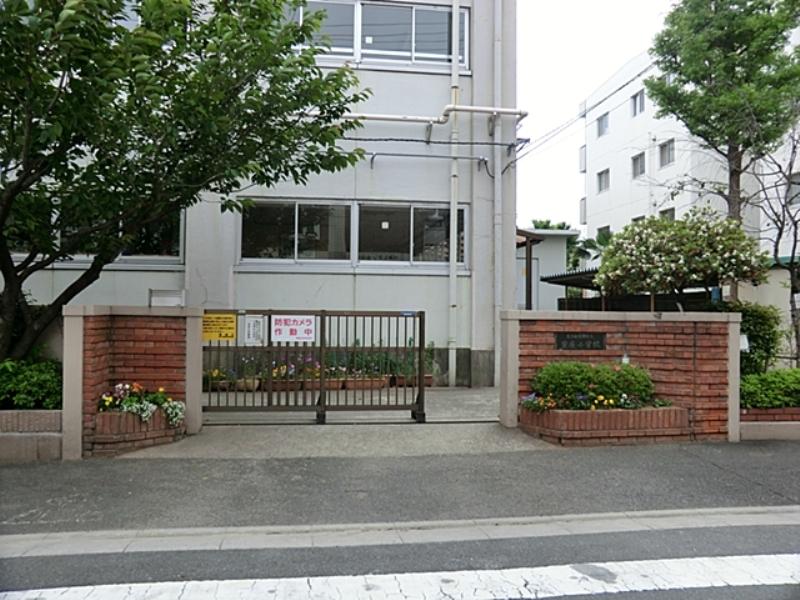 Municipal Shibahara 475m up to elementary school "area of children grow in the region" is a school that is the motto.
区立柴原小学校まで475m 「地域の子供は地域の中で育てる」をモットーにしている学校です。
Park公園 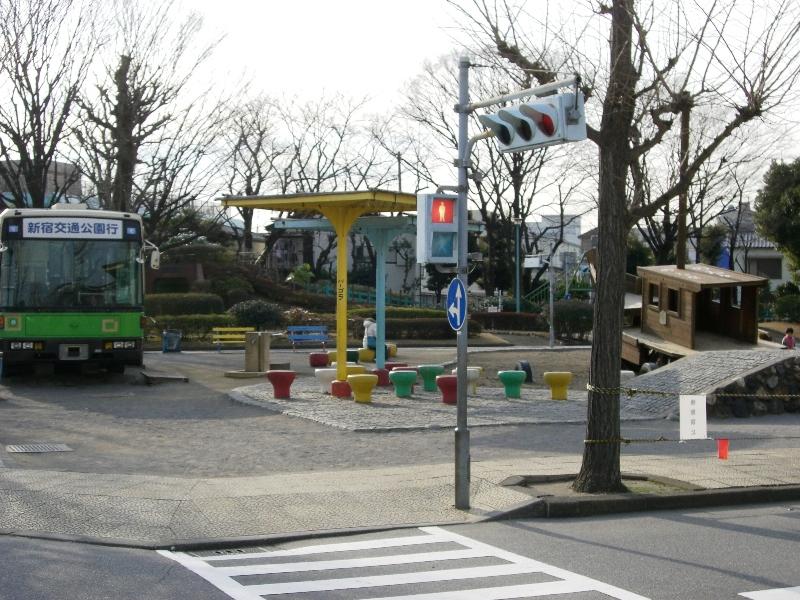 For 240m small children to ward Shinjuku traffic park, It is a facility where you can enjoy while learning the traffic rules.
区立新宿交通公園まで240m 小さいお子様にとって、交通ルールを学びながら楽しめる施設です。
Supermarketスーパー 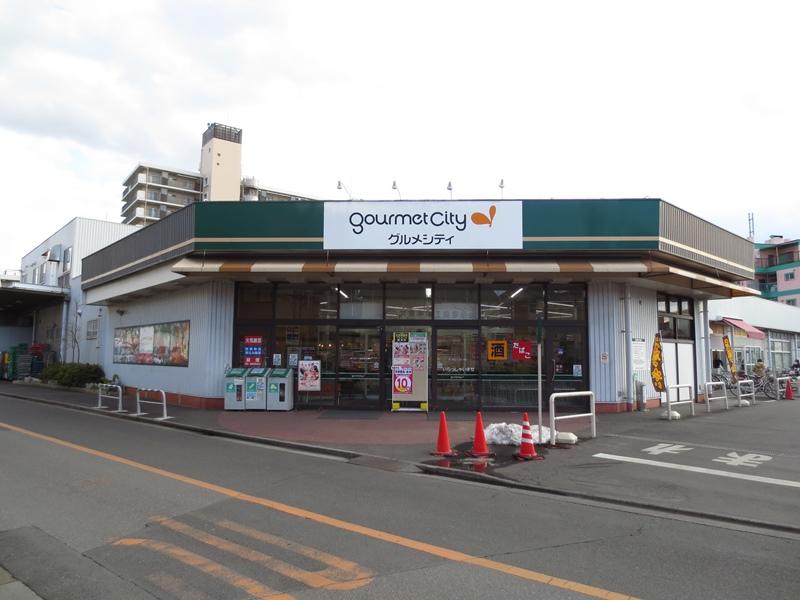 Until Gourmet City Shibamata shop 480m AM8: 00 ~ PM11: 00 is open until. Before work ・ Handy to use after work.
グルメシティ柴又店まで480m AM8:00 ~ PM11:00までの営業です。仕事前・仕事後の利用に重宝します。
Rendering (appearance)完成予想図(外観) 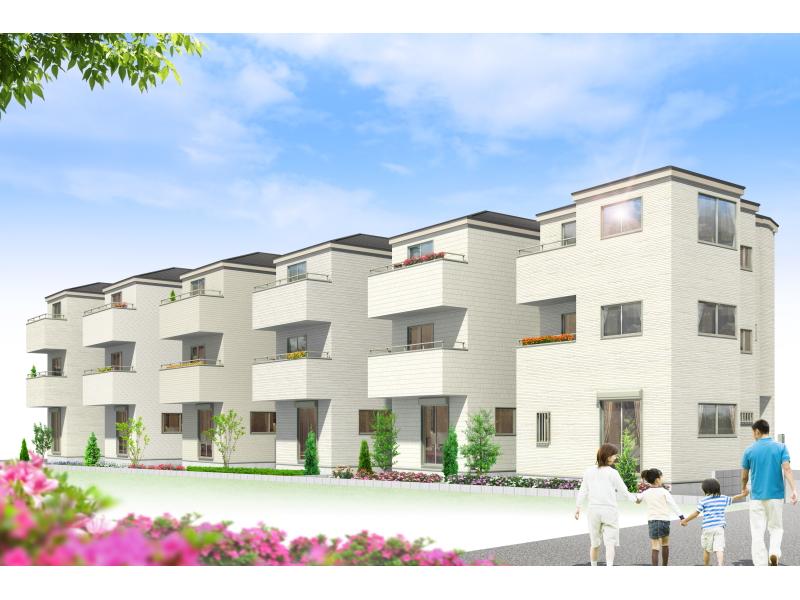 Cityscape Rendering
街並完成予想図
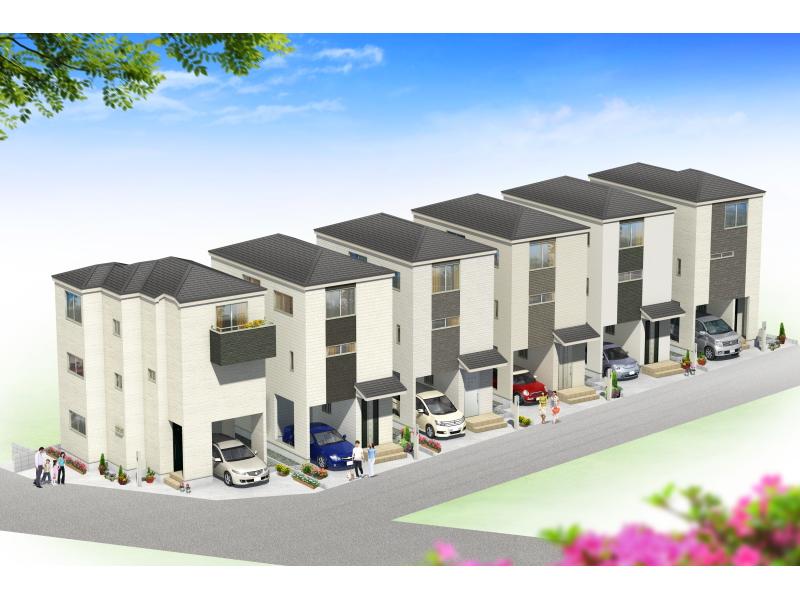 Cityscape Rendering
街並完成予想図
Location
|


















