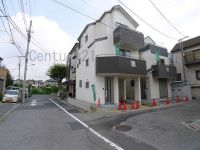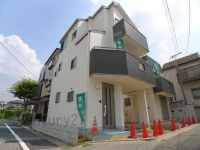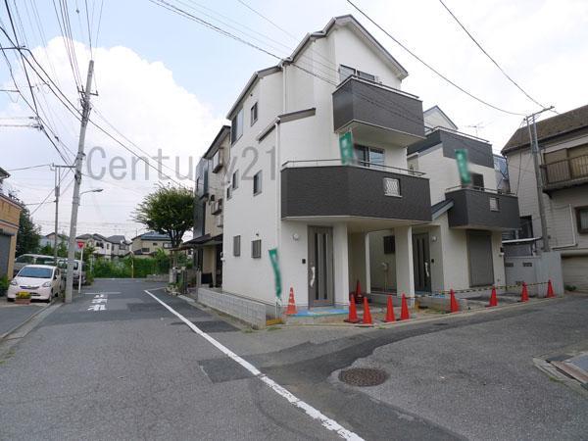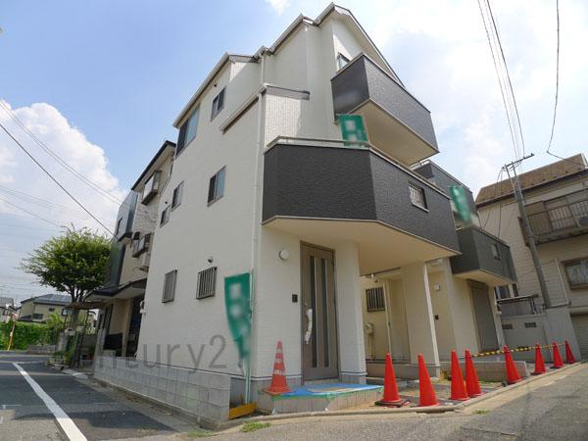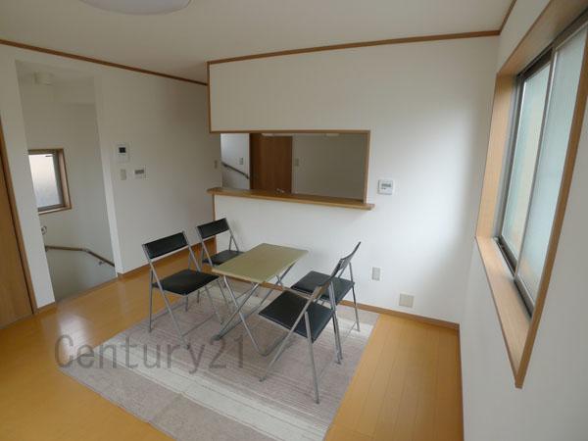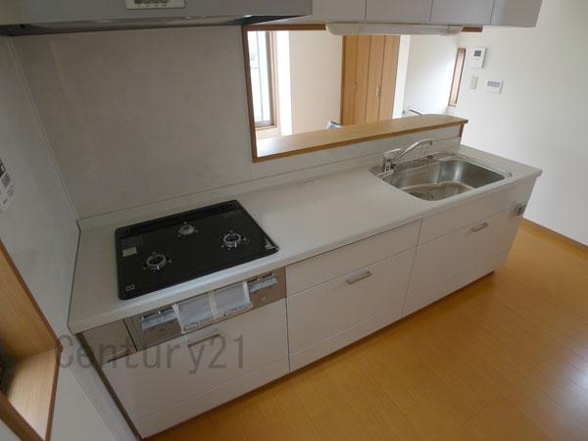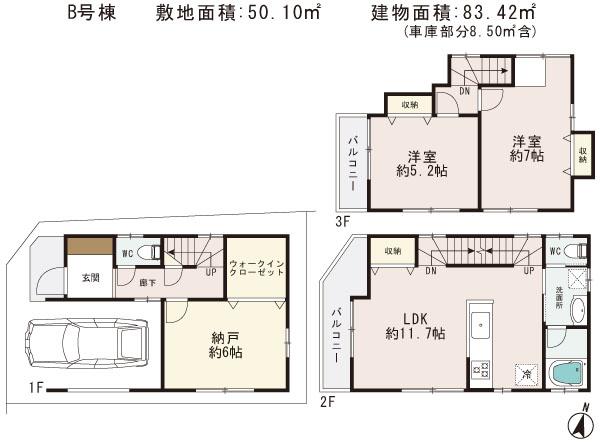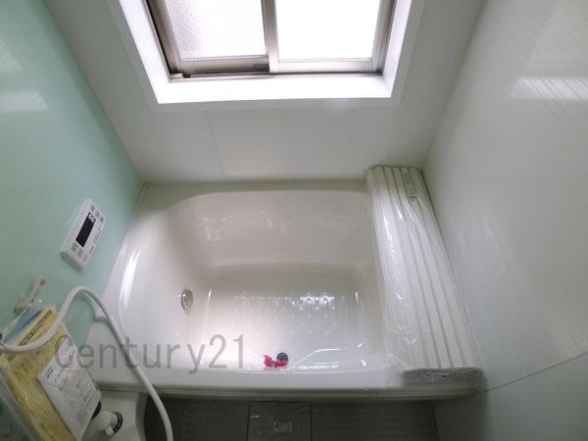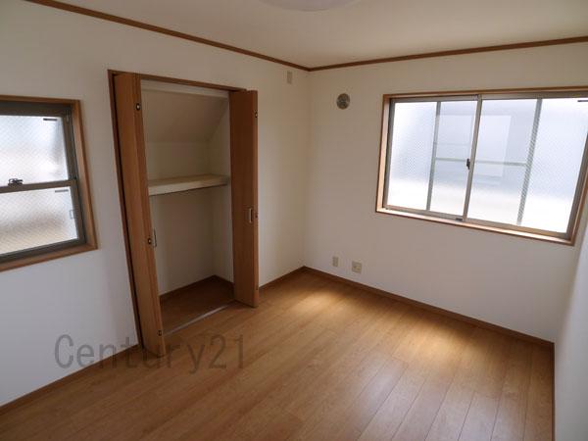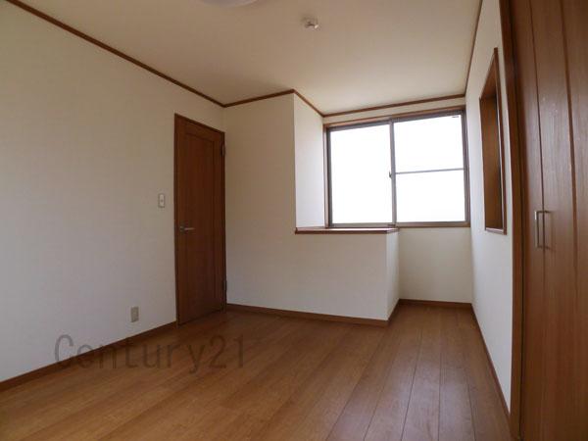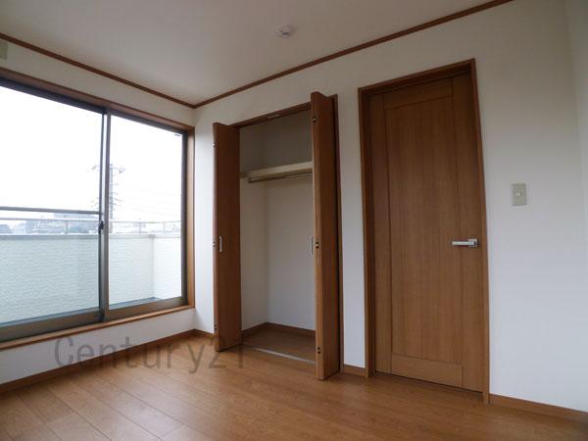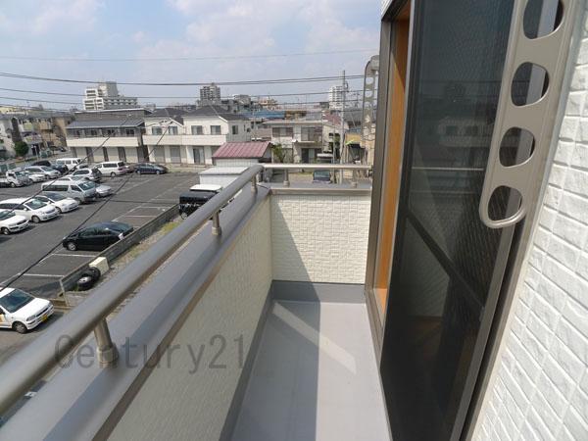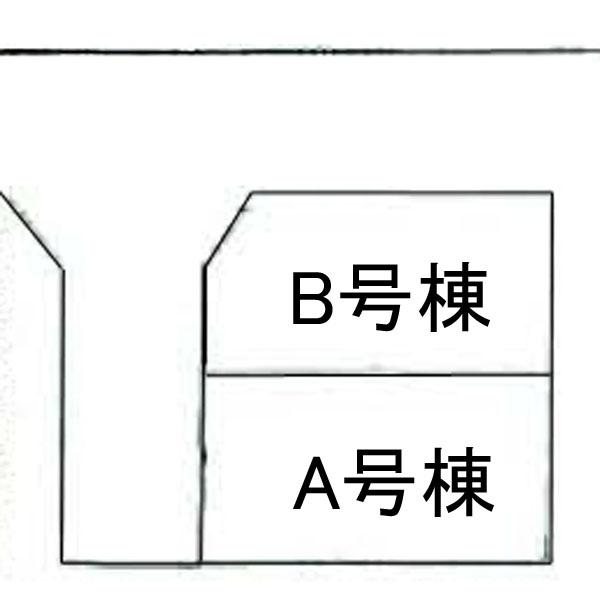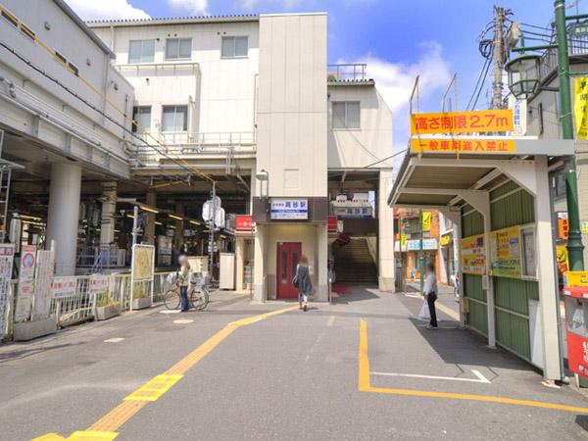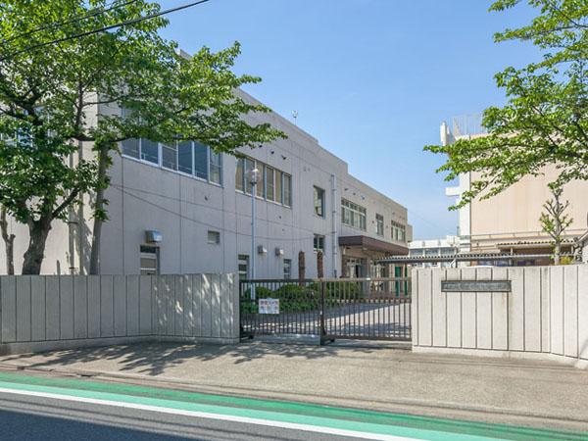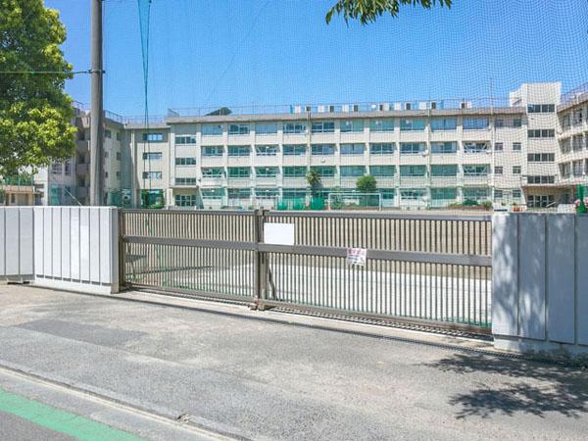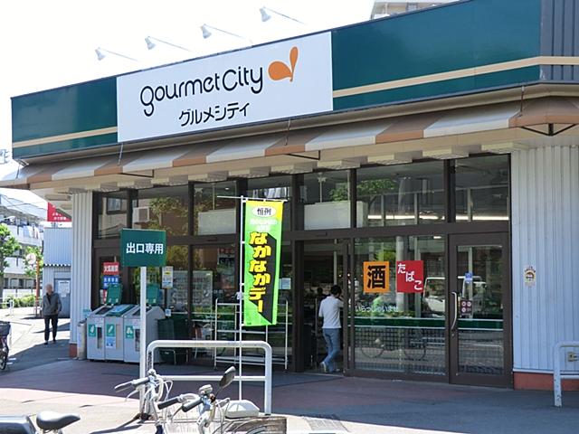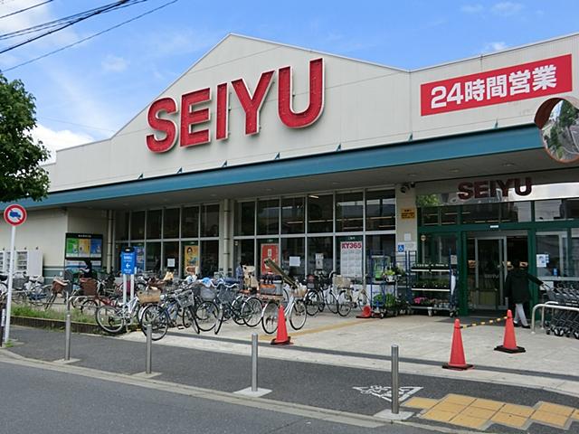|
|
Katsushika-ku, Tokyo
東京都葛飾区
|
|
Keisei Main Line "Keisei Takasago" walk 12 minutes
京成本線「京成高砂」歩12分
|
|
Bright house wrapped in plenty of sunlight! Walk-in closet that can clothes be neat storage of seasonal! Face-to-face kitchen that can dishes while watching the children play in the living room!
たっぷりの陽光に包まれる明るい住まい!季節物の衣類もスッキリ収納できるウォークインクロゼット!リビングで遊ぶお子様を見守りながらお料理ができる対面キッチン!
|
|
You can see the room! On the day of the guidance is also available. Century 21 to the home list Please feel free to contact us.
室内をご覧になれます!当日のご案内も可能です。センチュリー21ホームリストまでお気軽にお問い合わせ下さい。
|
Features pickup 特徴ピックアップ | | Measures to conserve energy / Pre-ground survey / Immediate Available / 2 along the line more accessible / Super close / Facing south / System kitchen / Yang per good / All room storage / Or more before road 6m / Corner lot / Shaping land / Face-to-face kitchen / Toilet 2 places / Bathroom 1 tsubo or more / 2 or more sides balcony / South balcony / Zenshitsuminami direction / The window in the bathroom / All living room flooring / Walk-in closet / Three-story or more / Living stairs / City gas / All rooms are two-sided lighting 省エネルギー対策 /地盤調査済 /即入居可 /2沿線以上利用可 /スーパーが近い /南向き /システムキッチン /陽当り良好 /全居室収納 /前道6m以上 /角地 /整形地 /対面式キッチン /トイレ2ヶ所 /浴室1坪以上 /2面以上バルコニー /南面バルコニー /全室南向き /浴室に窓 /全居室フローリング /ウォークインクロゼット /3階建以上 /リビング階段 /都市ガス /全室2面採光 |
Price 価格 | | 33,800,000 yen 3380万円 |
Floor plan 間取り | | 2LDK + S (storeroom) 2LDK+S(納戸) |
Units sold 販売戸数 | | 1 units 1戸 |
Total units 総戸数 | | 2 units 2戸 |
Land area 土地面積 | | 50.1 sq m (15.15 tsubo) (Registration) 50.1m2(15.15坪)(登記) |
Building area 建物面積 | | 83.42 sq m (25.23 tsubo) (Registration) 83.42m2(25.23坪)(登記) |
Driveway burden-road 私道負担・道路 | | Road width: 4m ~ 6m Driveway burden Bun'yu / 14 sq m: 1 / 2 道路幅:4m ~ 6m 私道負担分有/14m2:1/2 |
Completion date 完成時期(築年月) | | August 2013 2013年8月 |
Address 住所 | | Katsushika-ku, Tokyo Takasago 6 東京都葛飾区高砂6 |
Traffic 交通 | | Keisei Main Line "Keisei Takasago" walk 12 minutes
Keisei Main Line "Aoto" walk 23 minutes
Keisei Kanamachi Line "Shibamata" walk 20 minutes 京成本線「京成高砂」歩12分
京成本線「青砥」歩23分
京成金町線「柴又」歩20分
|
Related links 関連リンク | | [Related Sites of this company] 【この会社の関連サイト】 |
Person in charge 担当者より | | Person in charge of real-estate and building Onuma Yoshinori Age: 20 Daigyokai Experience: What is the living environment of good properties for three years customers? . We will you subjected to the motto of "send the sincerity". Please feel free to contact. 担当者宅建小沼 良徳年齢:20代業界経験:3年お客様にとって住環境の良い物件とは何か??私におまかせください。『まごころをおくる』をモットーにお供させていただきます。お気軽にご連絡ください。 |
Contact お問い合せ先 | | TEL: 0800-602-6275 [Toll free] mobile phone ・ Also available from PHS
Caller ID is not notified
Please contact the "saw SUUMO (Sumo)"
If it does not lead, If the real estate company TEL:0800-602-6275【通話料無料】携帯電話・PHSからもご利用いただけます
発信者番号は通知されません
「SUUMO(スーモ)を見た」と問い合わせください
つながらない方、不動産会社の方は
|
Building coverage, floor area ratio 建ぺい率・容積率 | | Kenpei rate: 50%, Volume ratio: 150% 建ペい率:50%、容積率:150% |
Time residents 入居時期 | | Immediate available 即入居可 |
Land of the right form 土地の権利形態 | | Ownership 所有権 |
Structure and method of construction 構造・工法 | | Wooden three-story 木造3階建 |
Use district 用途地域 | | Two low-rise 2種低層 |
Other limitations その他制限事項 | | Quasi-fire zones 準防火地域 |
Overview and notices その他概要・特記事項 | | Contact: Onuma Yoshinori, Building confirmation number: 12UDI3C Ken 00576 ~ 担当者:小沼 良徳、建築確認番号:12UDI3C建00576 ~ |
Company profile 会社概要 | | <Mediation> Governor of Chiba Prefecture (1) No. 016303 Century 21 (Ltd.) Home list Yubinbango270-0034 Matsudo, Chiba Prefecture Matsudo 1-364 <仲介>千葉県知事(1)第016303号センチュリー21(株)ホームリスト〒270-0034 千葉県松戸市新松戸1-364 |
