New Homes » Kanto » Tokyo » Katsushika
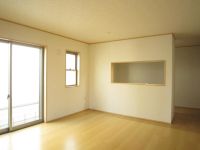 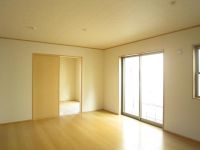
| | Katsushika-ku, Tokyo 東京都葛飾区 |
| JR Joban Line "Kanamachi" bus 19 minutes Nishimizumoto 2-chome, walk 2 minutes JR常磐線「金町」バス19分西水元2丁目歩2分 |
| 2-story, Face-to-face kitchen, Bathroom Dryer, All room storage, TV monitor interphone, Corresponding to the flat-35S, A quiet residential area 2階建、対面式キッチン、浴室乾燥機、全居室収納、TVモニタ付インターホン、フラット35Sに対応、閑静な住宅地 |
| ■ Municipal Nishimizumoto until the district library 260m ■ 700m up to life fountain shop ■区立西水元地区図書館まで260m■ライフ水元店まで700m |
Features pickup 特徴ピックアップ | | Corresponding to the flat-35S / Bathroom Dryer / All room storage / A quiet residential area / Face-to-face kitchen / 2-story / TV monitor interphone フラット35Sに対応 /浴室乾燥機 /全居室収納 /閑静な住宅地 /対面式キッチン /2階建 /TVモニタ付インターホン | Price 価格 | | 28.8 million yen ・ 29,800,000 yen 2880万円・2980万円 | Floor plan 間取り | | 4LDK 4LDK | Units sold 販売戸数 | | 2 units 2戸 | Total units 総戸数 | | 3 units 3戸 | Land area 土地面積 | | 107.16 sq m ・ 110.11 sq m (32.41 tsubo ・ 33.30 tsubo) (Registration) 107.16m2・110.11m2(32.41坪・33.30坪)(登記) | Building area 建物面積 | | 92.73 sq m ・ 96.05 sq m (28.05 tsubo ・ 29.05 tsubo) (Registration) 92.73m2・96.05m2(28.05坪・29.05坪)(登記) | Driveway burden-road 私道負担・道路 | | Road width: 7m ・ 5m 道路幅:7m・5m | Completion date 完成時期(築年月) | | 2013 end of November 2013年11月末 | Address 住所 | | Katsushika-ku, Tokyo Nishimizumoto 2 東京都葛飾区西水元2 | Traffic 交通 | | JR Joban Line "Kanamachi" bus 19 minutes Nishimizumoto 2-chome, walk 2 minutes Tokyo Metro Chiyoda Line "Kitaayase" walk 37 minutes
Keiseikanamachi line "Keiseikanamachi" walk 41 minutes JR常磐線「金町」バス19分西水元2丁目歩2分東京メトロ千代田線「北綾瀬」歩37分
京成金町線「京成金町」歩41分
| Person in charge 担当者より | | Rep Numata Township Age: 30 Daigyokai Experience: 5 years [Graduate] Ichikawa City, Chiba Prefecture [hobby] surfing ・ Skateboard ・ Outdoors ・ Tree house design and manufacture ・ Sento Tour [Activity] Ishinomaki medical district health life Reconstruction Council [holiday] Have a nap in a tree house on the way home to go to sea. 担当者沼田 郷年齢:30代業界経験:5年【出身】千葉県市川市【趣味】サーフィン・スケボー・アウトドア・ツリーハウス設計製作・銭湯めぐり【活動】石巻医療圏健康生活復興協議会【休日】海に行って帰りにツリーハウスで昼寝してます。 | Contact お問い合せ先 | | TEL: 0800-603-0712 [Toll free] mobile phone ・ Also available from PHS
Caller ID is not notified
Please contact the "saw SUUMO (Sumo)"
If it does not lead, If the real estate company TEL:0800-603-0712【通話料無料】携帯電話・PHSからもご利用いただけます
発信者番号は通知されません
「SUUMO(スーモ)を見た」と問い合わせください
つながらない方、不動産会社の方は
| Building coverage, floor area ratio 建ぺい率・容積率 | | Kenpei rate: 50%, Volume ratio: 150% 建ペい率:50%、容積率:150% | Time residents 入居時期 | | Consultation 相談 | Land of the right form 土地の権利形態 | | Ownership 所有権 | Structure and method of construction 構造・工法 | | Wooden 2-story 木造2階建 | Use district 用途地域 | | Two low-rise 2種低層 | Land category 地目 | | Residential land 宅地 | Other limitations その他制限事項 | | Height district, Quasi-fire zones, Area to be enforcement of land readjustment project Facilities: Public Water Supply ・ This sewage ・ City gas 高度地区、準防火地域、土地区画整理事業を施行すべき区域 設備:公営水道・本下水・都市ガス | Overview and notices その他概要・特記事項 | | Contact: Numata Township, Building confirmation number: TKK 確済 No. 12-968 担当者:沼田 郷、建築確認番号:TKK確済12-968号 | Company profile 会社概要 | | <Mediation> Minister of Land, Infrastructure and Transport (11) No. 002401 (Corporation) Tokyo Metropolitan Government Building Lots and Buildings Transaction Business Association (Corporation) metropolitan area real estate Fair Trade Council member (Ltd.) a central residential Porras residence of Information Center Ayase office Yubinbango120-0005 Adachi-ku, Tokyo Ayase 3-16-8 <仲介>国土交通大臣(11)第002401号(公社)東京都宅地建物取引業協会会員 (公社)首都圏不動産公正取引協議会加盟(株)中央住宅ポラス住まいの情報館 綾瀬営業所〒120-0005 東京都足立区綾瀬3-16-8 |
Livingリビング 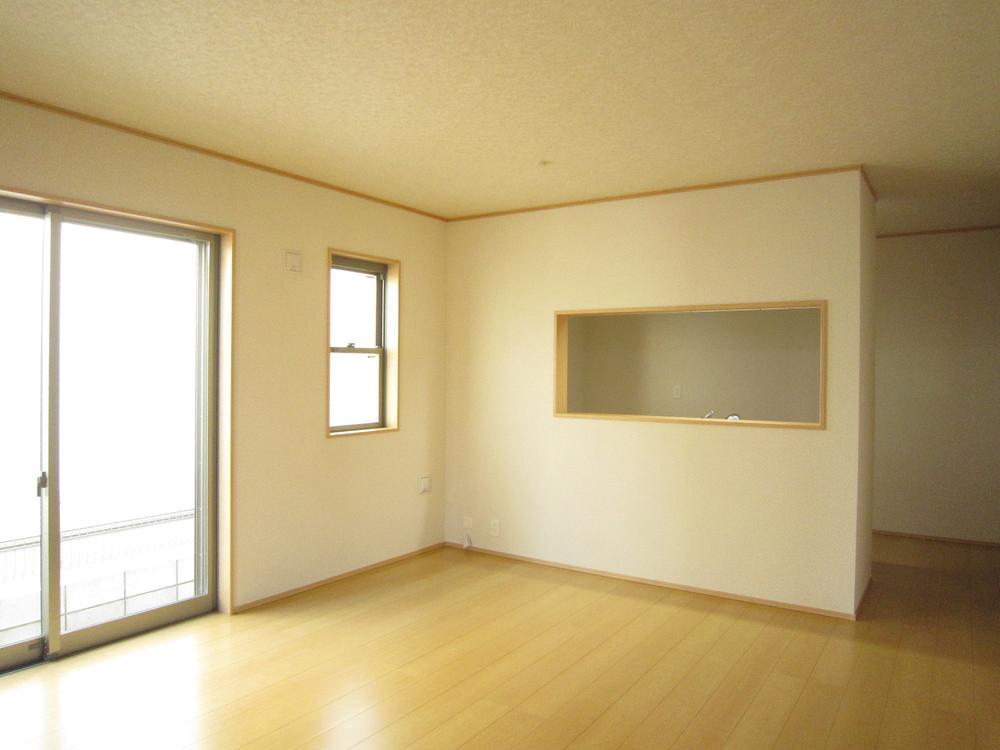 Building 2 room (December 2013) Shooting
2号棟室内(2013年12月)撮影
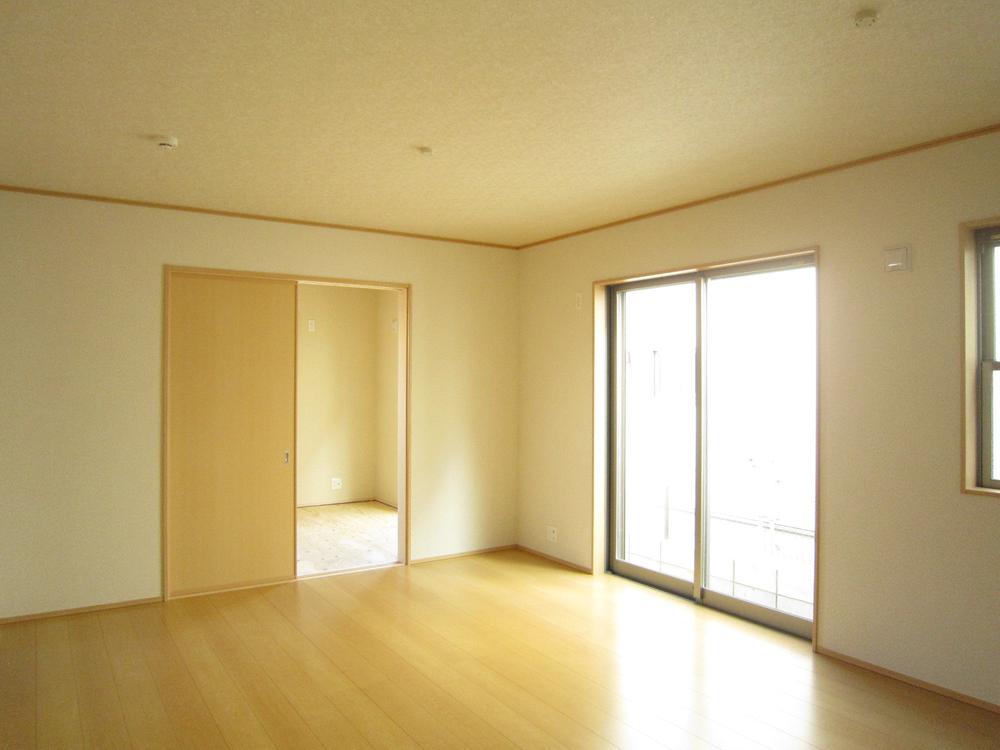 Building 2 room (December 2013) Shooting
2号棟室内(2013年12月)撮影
Non-living roomリビング以外の居室 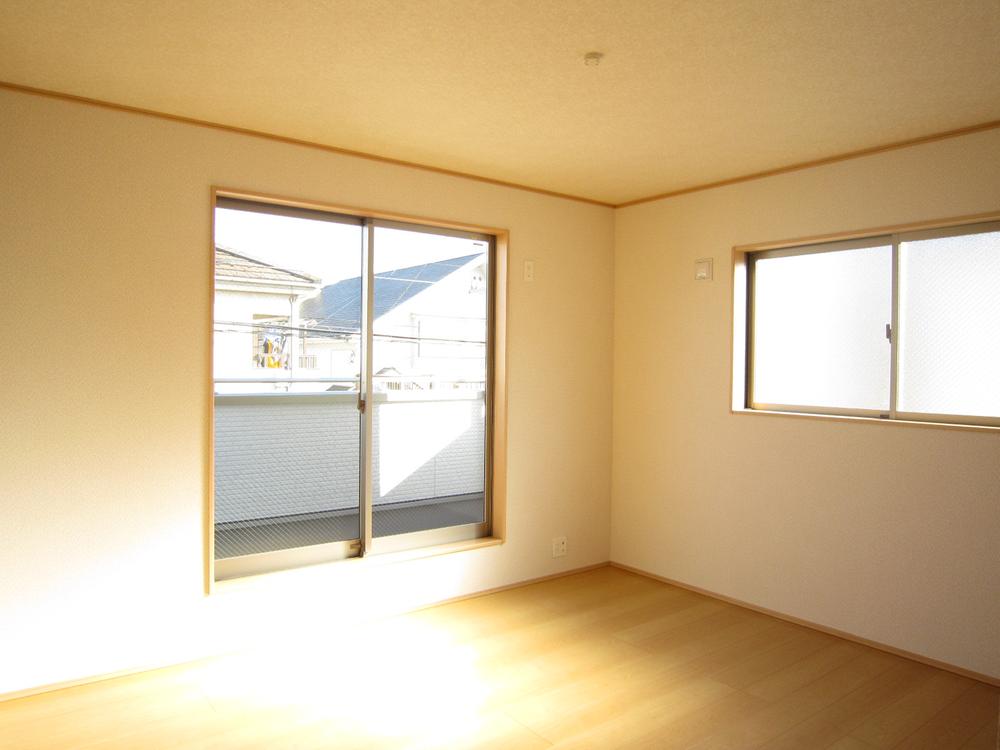 Building 2 room (December 2013) Shooting
2号棟室内(2013年12月)撮影
Bathroom浴室 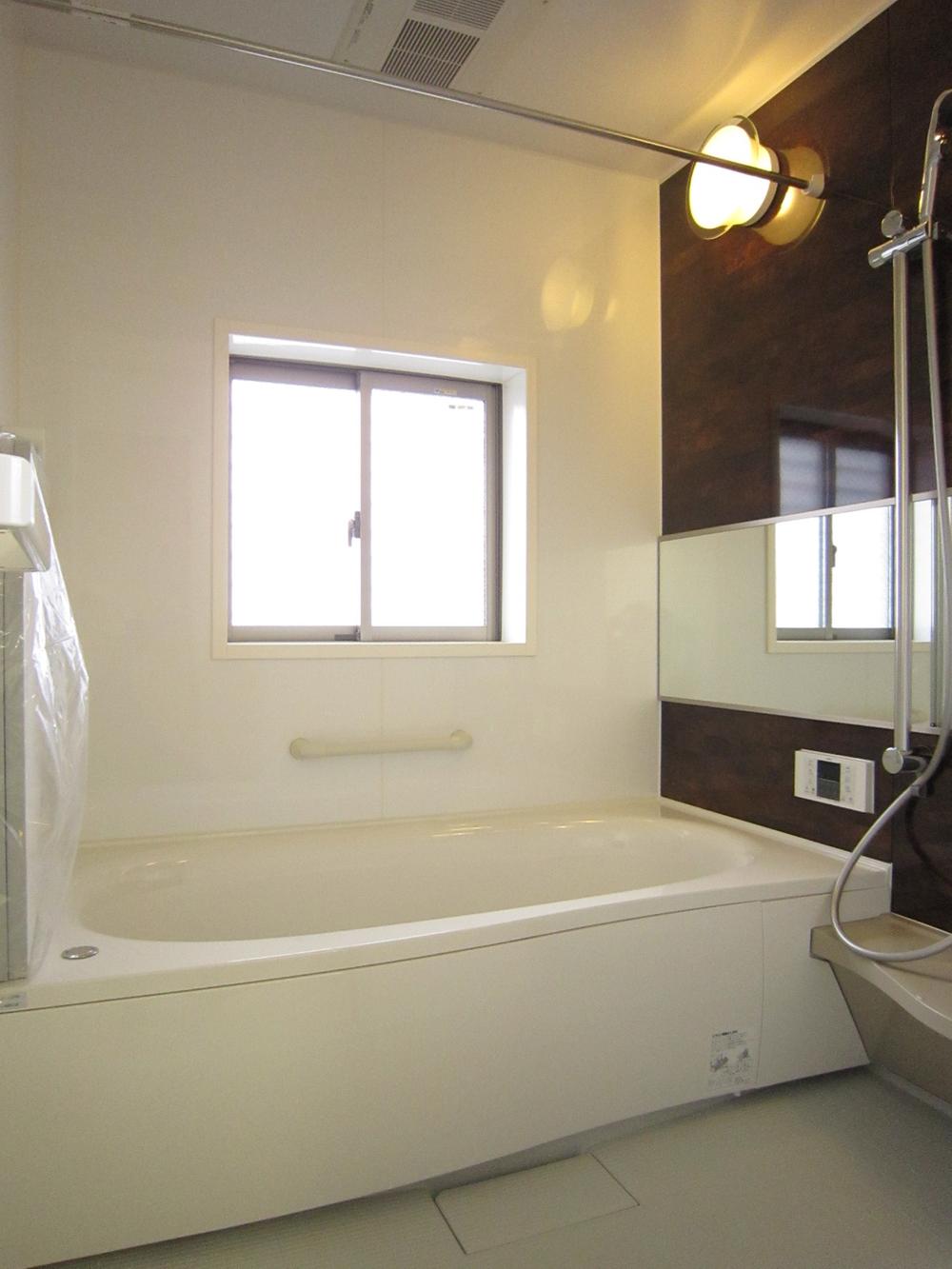 Building 2 room (December 2013) Shooting
2号棟室内(2013年12月)撮影
Kitchenキッチン 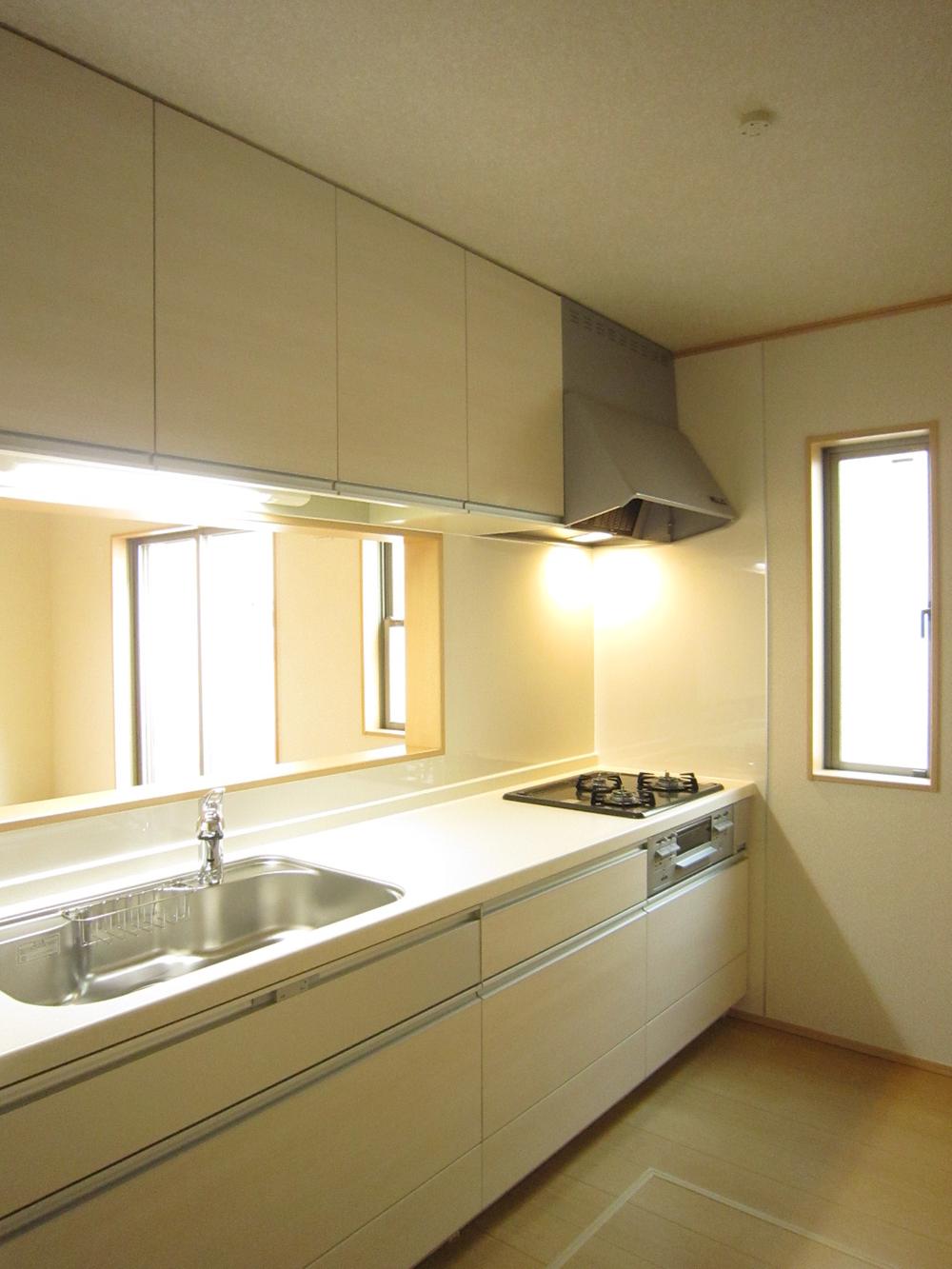 Building 2 room (December 2013) Shooting
2号棟室内(2013年12月)撮影
Wash basin, toilet洗面台・洗面所 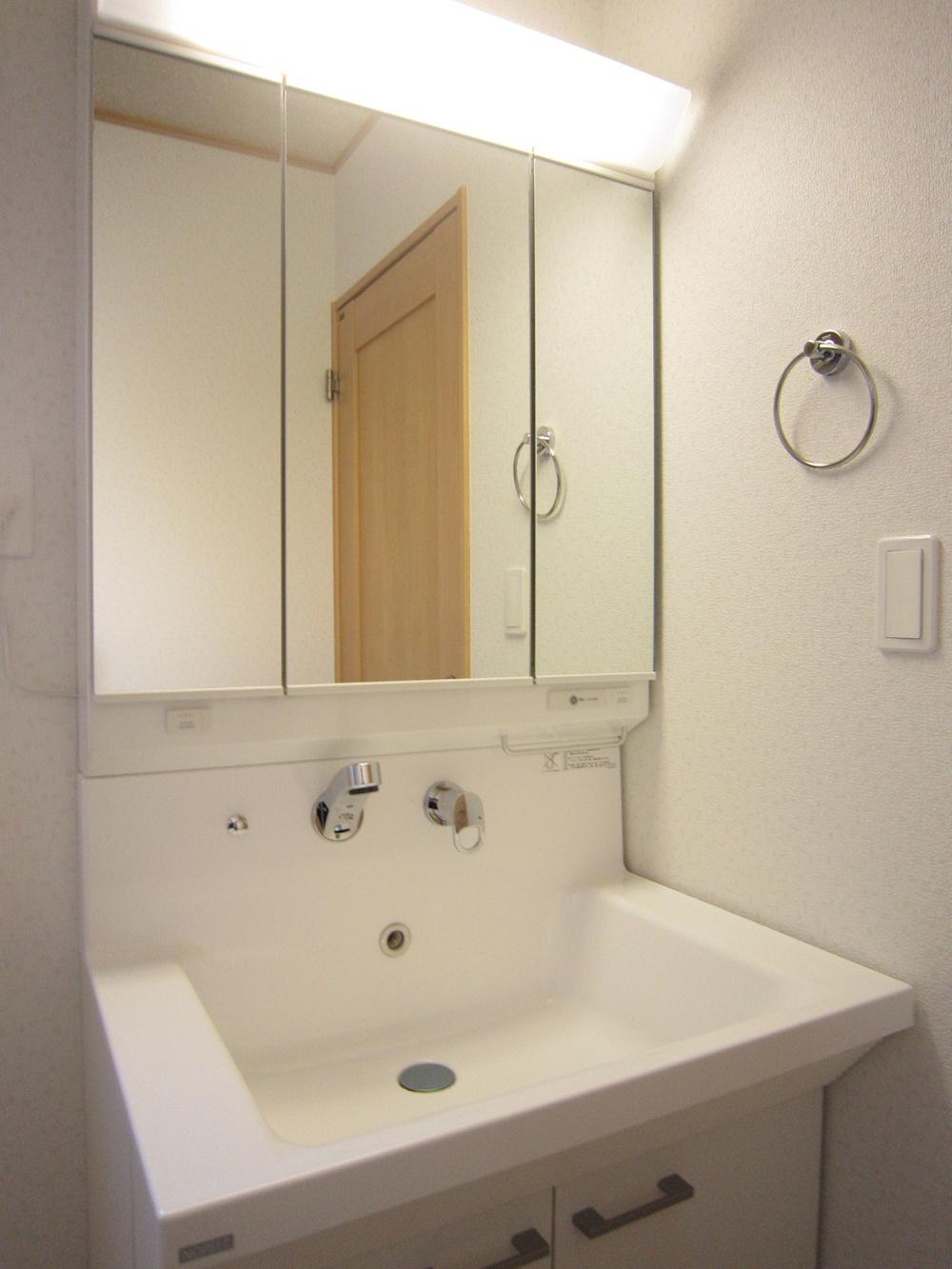 Building 2 room (December 2013) Shooting
2号棟室内(2013年12月)撮影
Entrance玄関 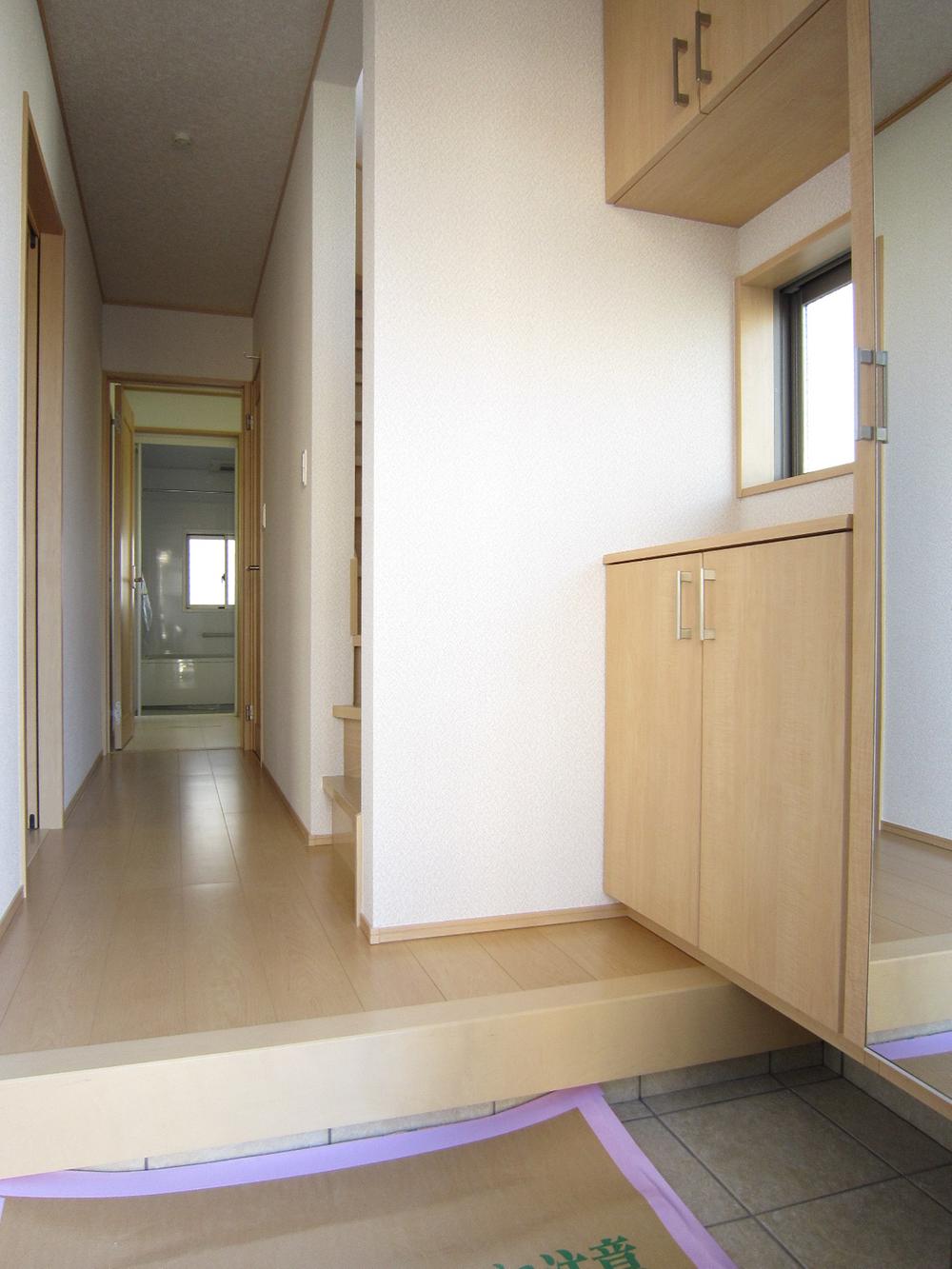 2 Building site (December 2013) Shooting
2号棟現地(2013年12月)撮影
Receipt収納 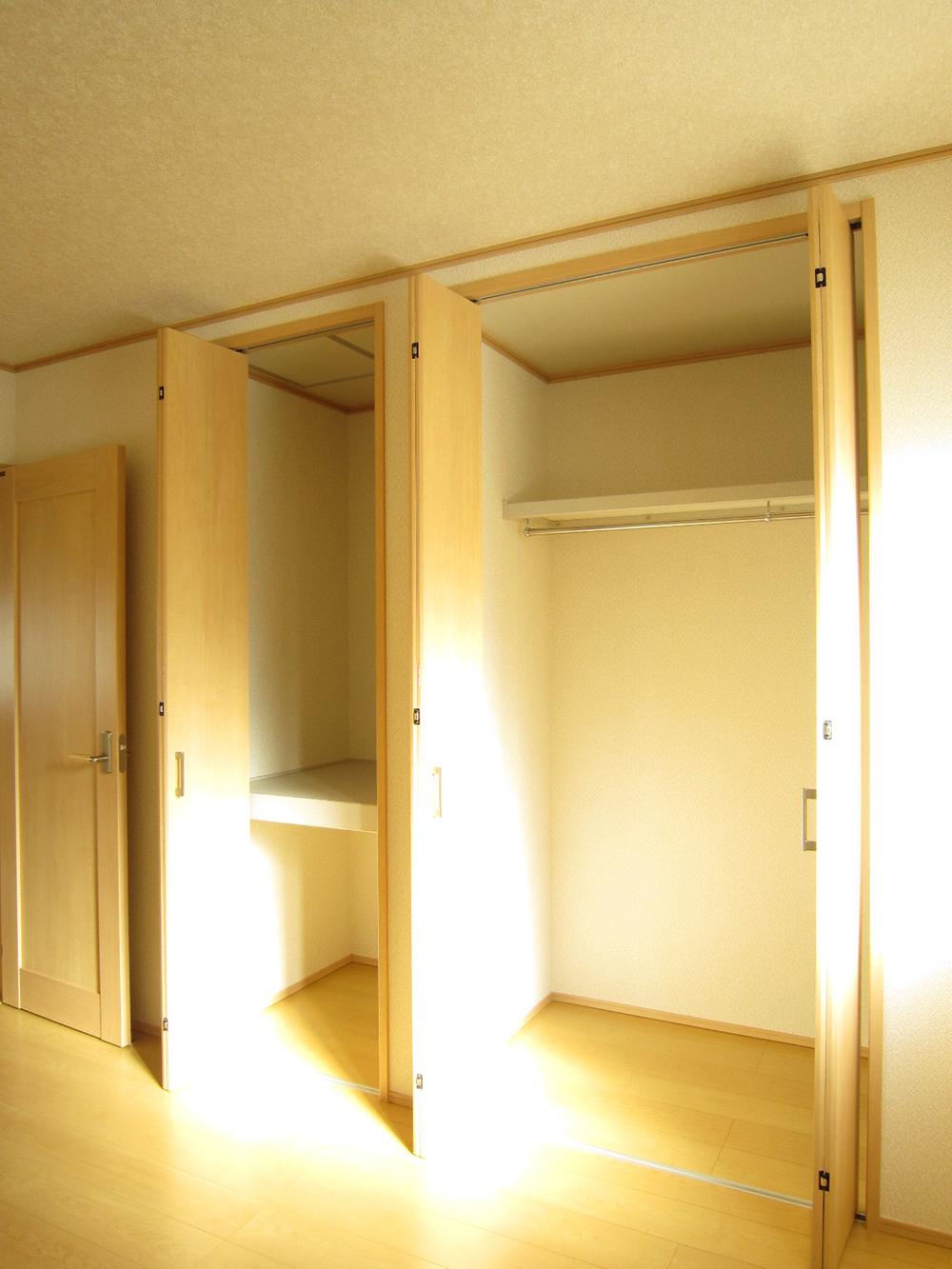 Building 2 room (December 2013) Shooting
2号棟室内(2013年12月)撮影
Balconyバルコニー 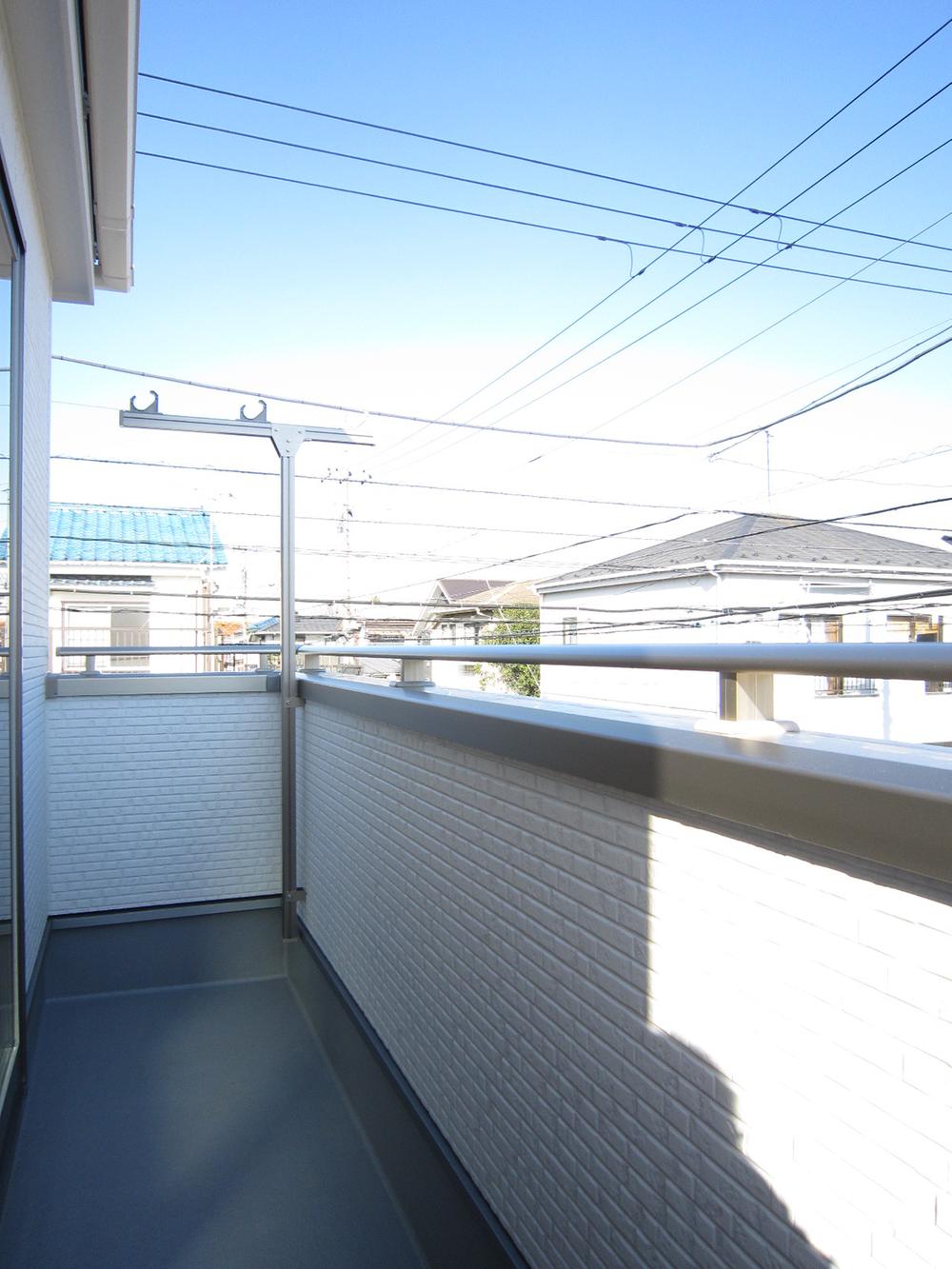 2 Building site (December 2013) Shooting
2号棟現地(2013年12月)撮影
Otherその他 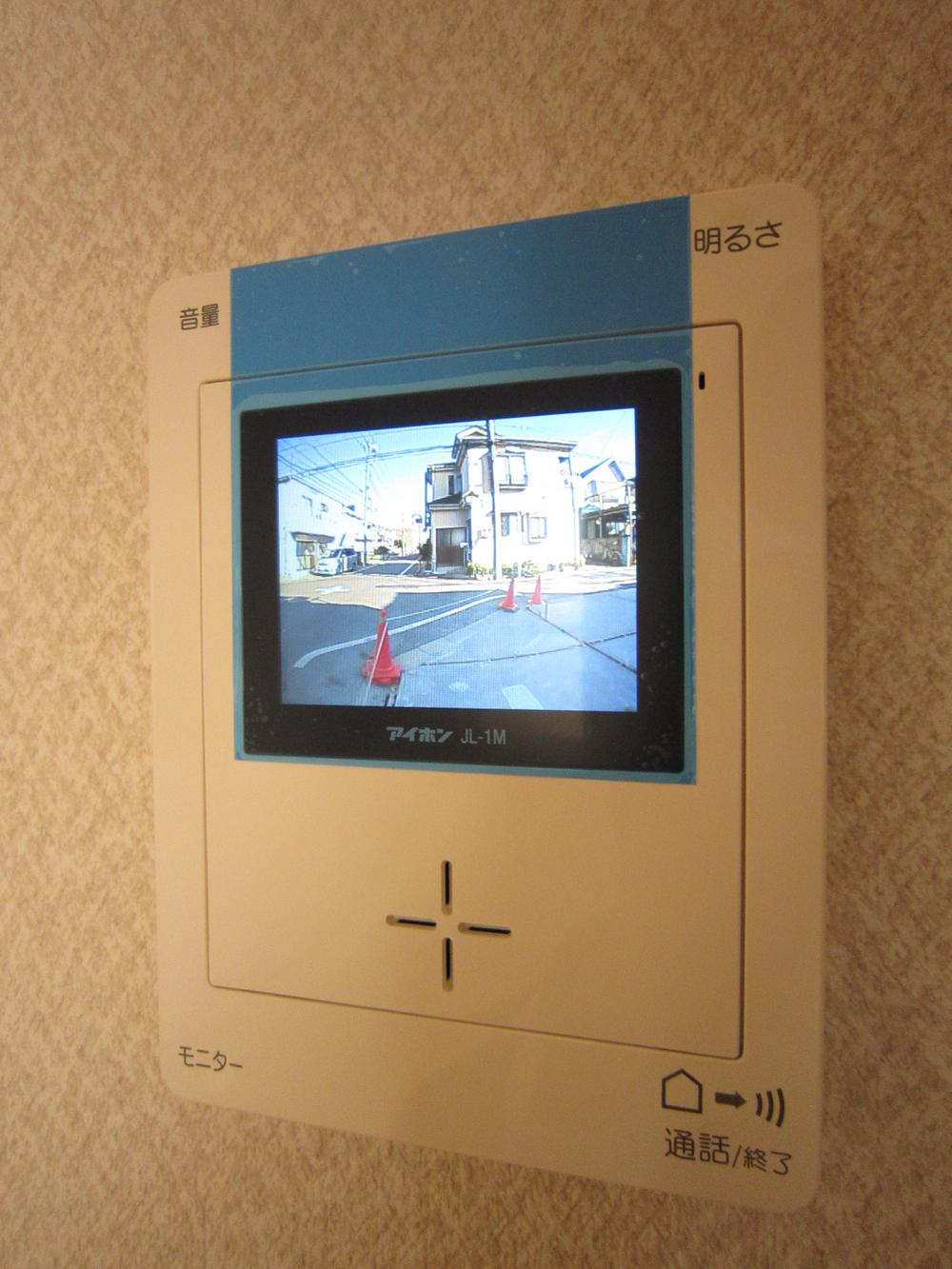 Building 2
2号棟
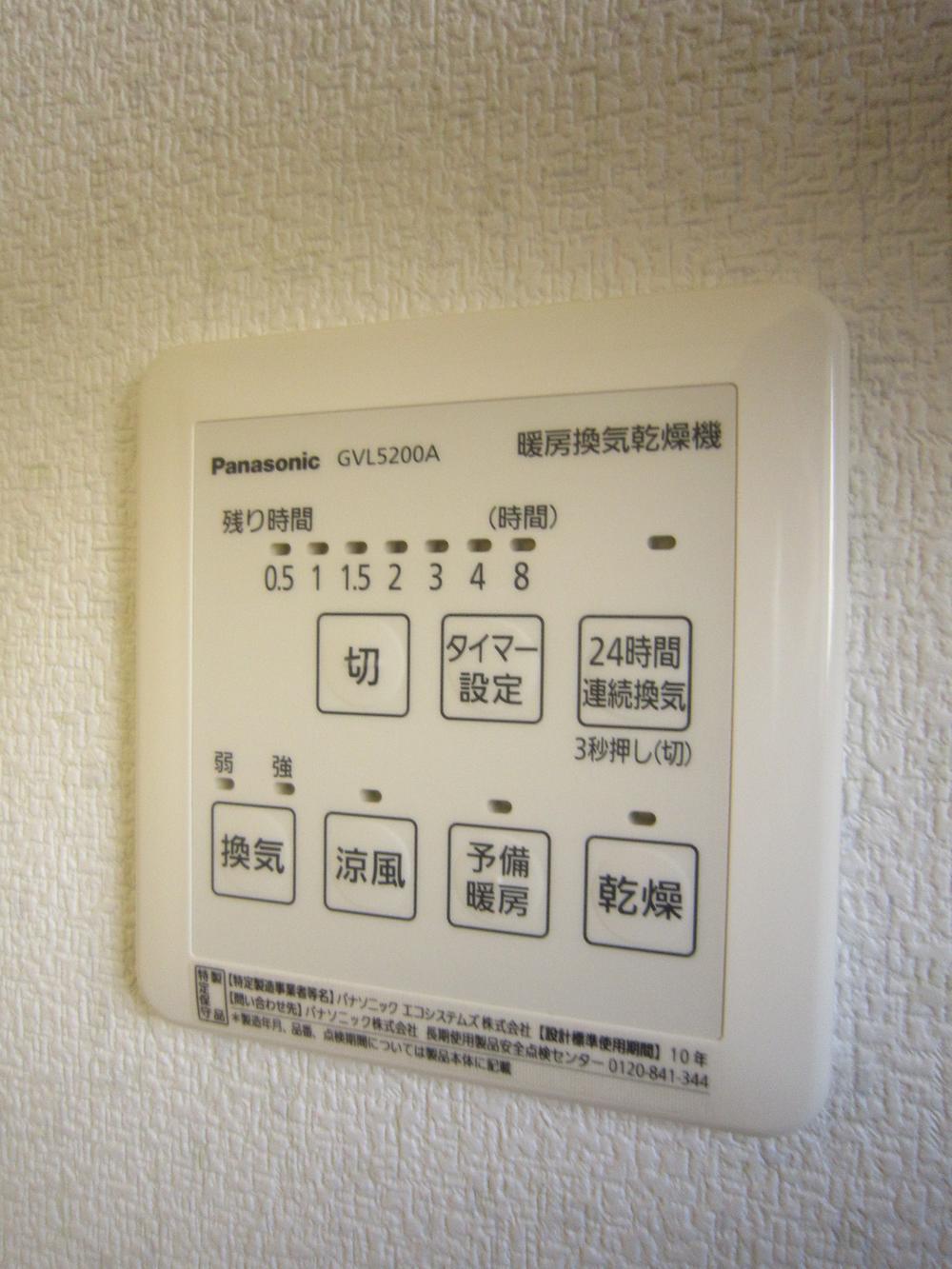 Building 2
2号棟
Local appearance photo現地外観写真 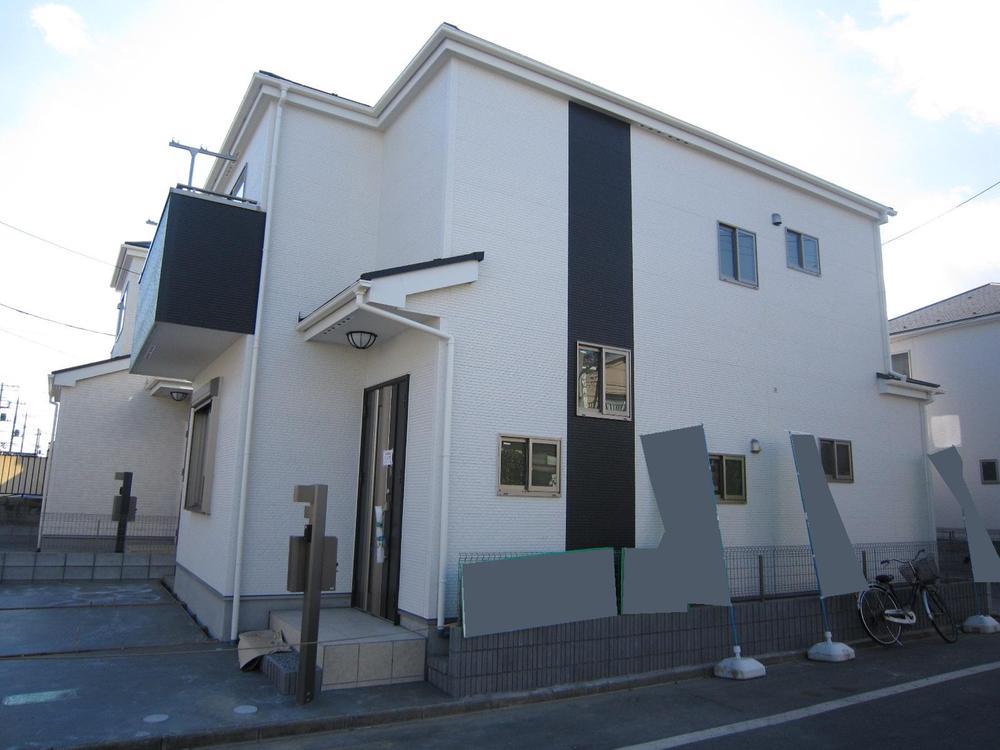 2 Building site (December 2013) Shooting
2号棟現地(2013年12月)撮影
Floor plan間取り図 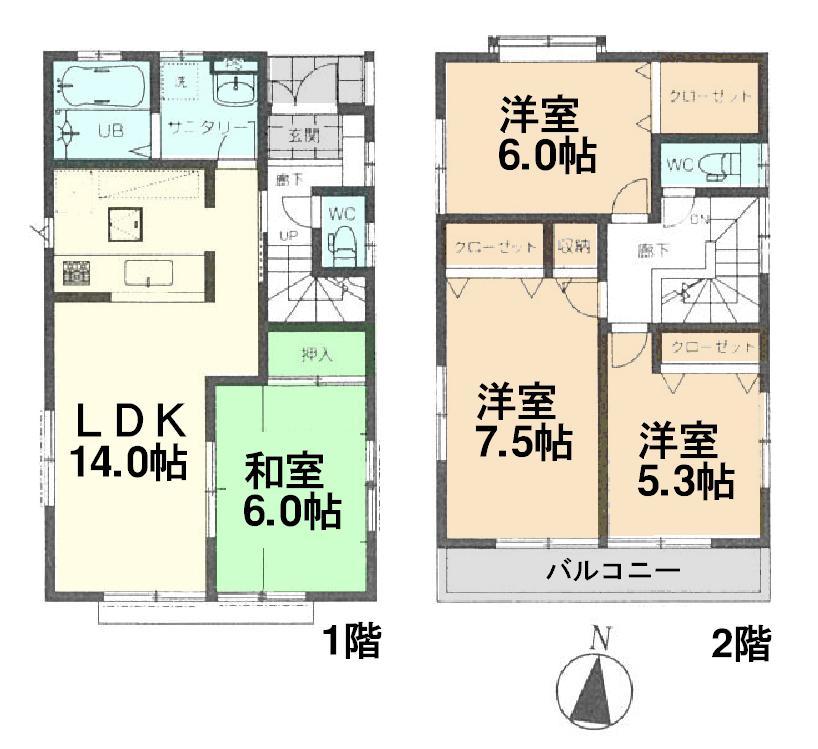 (1 Building), Price 28.8 million yen, 4LDK, Land area 107.16 sq m , Building area 92.73 sq m
(1号棟)、価格2880万円、4LDK、土地面積107.16m2、建物面積92.73m2
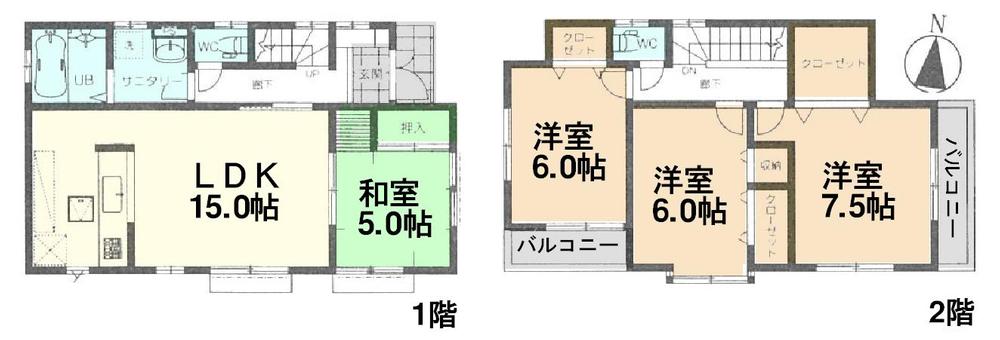 (Building 2), Price 29,800,000 yen, 4LDK, Land area 110.11 sq m , Building area 96.05 sq m
(2号棟)、価格2980万円、4LDK、土地面積110.11m2、建物面積96.05m2
Location
|















