New Homes » Kanto » Tokyo » Katsushika
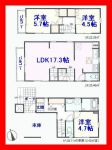 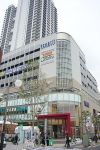
| | Katsushika-ku, Tokyo 東京都葛飾区 |
| JR Joban Line "Kanamachi" walk 9 minutes JR常磐線「金町」歩9分 |
| Adopt a large kitchen living stairs of the two-sided lighting hanging cupboard with the Zenshitsuminami direction It also increases the natural conversation with your family 全室南向きの2面採光吊戸棚つきの大型キッチンリビング階段を採用 ご家族との会話も自然と増えますね |
| ■ Kanamachi Station ・ Location from Keiseikanamachi Station 9-minute walk ■ Built-in garage to protect the important car from wind and rain ■ Water heater "Eco Jaws", Entrance card key, Is Ken equipment contents of enhancement, such as ■ Please leave also consultation of flat 35S corresponding property loan ☆ ☆ Your meeting in the nearest station ・ Local dissolution ・ Transfer welcome by car ☆ ☆ [Neighboring property information ・ Etc .. visit please to feel free to here free dial → 0800-603-9898] ■金町駅・京成金町駅から徒歩9分の立地■雨風から大事な愛車を守るビルトインガレージ■給湯器「エコジョーズ」、玄関カードキー、など充実の建設備内容です■フラット35S対応物件 ローンのご相談もお任せ下さい☆☆最寄駅でのお待ち合わせ・現地解散・お車での送迎大歓迎☆☆【近隣の物件情報・ご見学などはお気軽にこちらのフリーダイヤルまでどうぞ→0800-603-9898】 |
Features pickup 特徴ピックアップ | | Corresponding to the flat-35S / Year Available / 2 along the line more accessible / System kitchen / Bathroom Dryer / LDK15 tatami mats or more / Shaping land / Washbasin with shower / Toilet 2 places / 2 or more sides balcony / Double-glazing / Warm water washing toilet seat / Underfloor Storage / The window in the bathroom / TV monitor interphone / Urban neighborhood / All living room flooring / Water filter / Three-story or more / Living stairs / City gas / Flat terrain フラット35Sに対応 /年内入居可 /2沿線以上利用可 /システムキッチン /浴室乾燥機 /LDK15畳以上 /整形地 /シャワー付洗面台 /トイレ2ヶ所 /2面以上バルコニー /複層ガラス /温水洗浄便座 /床下収納 /浴室に窓 /TVモニタ付インターホン /都市近郊 /全居室フローリング /浄水器 /3階建以上 /リビング階段 /都市ガス /平坦地 | Price 価格 | | 29,800,000 yen 2980万円 | Floor plan 間取り | | 3LDK 3LDK | Units sold 販売戸数 | | 1 units 1戸 | Land area 土地面積 | | 64.02 sq m (measured) 64.02m2(実測) | Building area 建物面積 | | 93.46 sq m (registration) 93.46m2(登記) | Driveway burden-road 私道負担・道路 | | Nothing 無 | Completion date 完成時期(築年月) | | November 2013 2013年11月 | Address 住所 | | Katsushika-ku, Tokyo Kanamachi 3 東京都葛飾区金町3 | Traffic 交通 | | JR Joban Line "Kanamachi" walk 9 minutes Keiseikanamachi line "Keiseikanamachi" walk 9 minutes JR常磐線「金町」歩9分京成金町線「京成金町」歩9分
| Related links 関連リンク | | [Related Sites of this company] 【この会社の関連サイト】 | Person in charge 担当者より | | Person in charge of real-estate and building Saito Taichi Age: 20 Daigyokai Experience: 5 years 2-year-old daughter 29-year-old dad that doting of! Exactly this is the "you can poke in the eye" (^^) and is a customer you have the same kind of children, Will be catapult you at home talk Sotchinoke just children's story. sweat 担当者宅建斎藤 太一年齢:20代業界経験:5年2歳の娘を溺愛している29歳のパパです!まさに「目に入れても痛くない」とはこのこと(^^)同じようなお子様をお持ちのお客様ですと、ついついお家の話そっちのけで子供の話ばかりしてしまいます。汗 | Contact お問い合せ先 | | TEL: 0800-603-9898 [Toll free] mobile phone ・ Also available from PHS
Caller ID is not notified
Please contact the "saw SUUMO (Sumo)"
If it does not lead, If the real estate company TEL:0800-603-9898【通話料無料】携帯電話・PHSからもご利用いただけます
発信者番号は通知されません
「SUUMO(スーモ)を見た」と問い合わせください
つながらない方、不動産会社の方は
| Building coverage, floor area ratio 建ぺい率・容積率 | | 60% ・ 160% 60%・160% | Time residents 入居時期 | | Consultation 相談 | Land of the right form 土地の権利形態 | | Ownership 所有権 | Structure and method of construction 構造・工法 | | Wooden three-story 木造3階建 | Use district 用途地域 | | One dwelling, Semi-industrial 1種住居、準工業 | Other limitations その他制限事項 | | Regulations have by the Landscape Act, Height district, Fire zones, Quasi-fire zones 景観法による規制有、高度地区、防火地域、準防火地域 | Overview and notices その他概要・特記事項 | | Contact: Saito Taichi, Facilities: Public Water Supply, This sewage, City gas, Building confirmation number: No. 12UDI2S Ken 04350, Parking: Garage 担当者:斎藤 太一、設備:公営水道、本下水、都市ガス、建築確認番号:第12UDI2S建04350号、駐車場:車庫 | Company profile 会社概要 | | <Mediation> Governor of Tokyo (1) No. 091551 (Ltd.) Wise Home Yubinbango121-0813 Adachi-ku, Tokyo Takenotsuka 1-32-1 <仲介>東京都知事(1)第091551号(株)ワイズホーム〒121-0813 東京都足立区竹の塚1-32-1 |
Floor plan間取り図 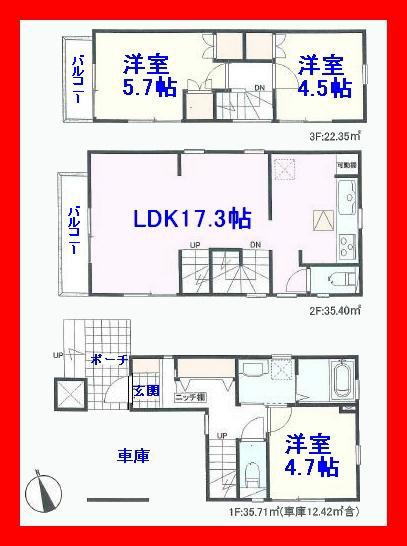 29,800,000 yen, 3LDK, Land area 64.02 sq m , Building area 93.46 sq m
2980万円、3LDK、土地面積64.02m2、建物面積93.46m2
Shopping centreショッピングセンター 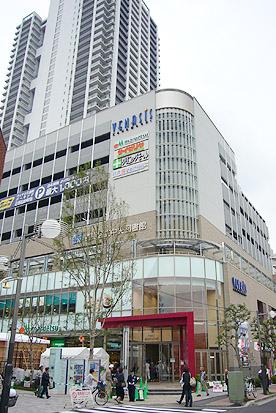 Vinashisu Kanamachi until Bright Court 550m
ヴィナシス金町ブライトコートまで550m
Supermarketスーパー 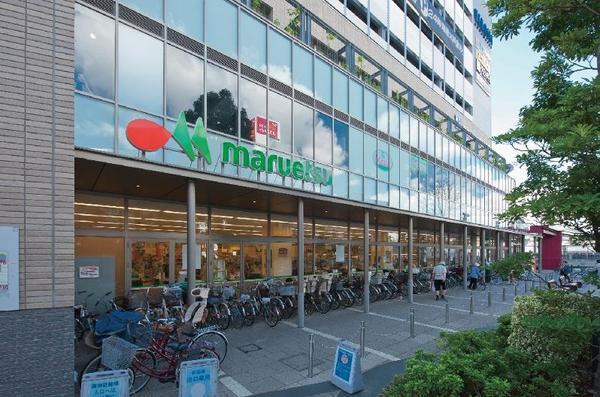 Maruetsu Kanamachi 600m to the store
マルエツ金町店まで600m
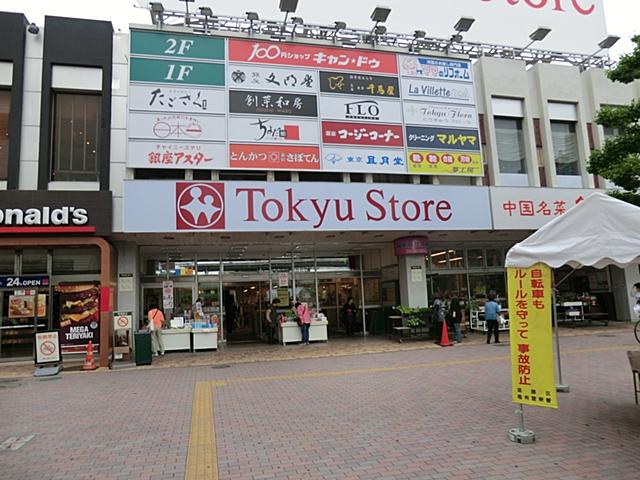 Kanamachi 1000m to Tokyu Store Chain
金町東急ストアまで1000m
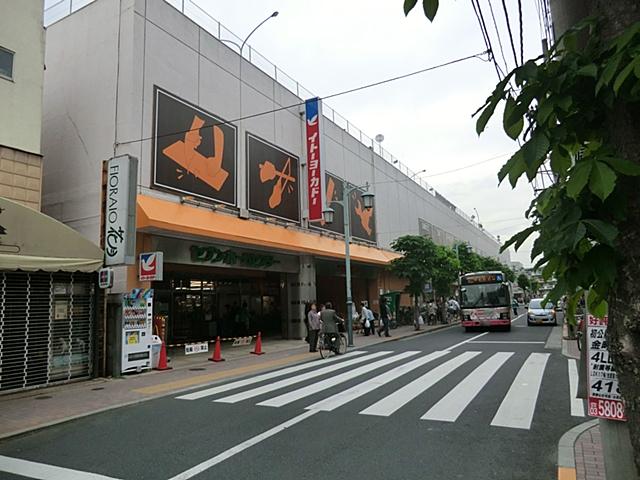 Ito-Yokado Kanamachi 1000m to the store
イトーヨーカドー金町店まで1000m
Junior high school中学校 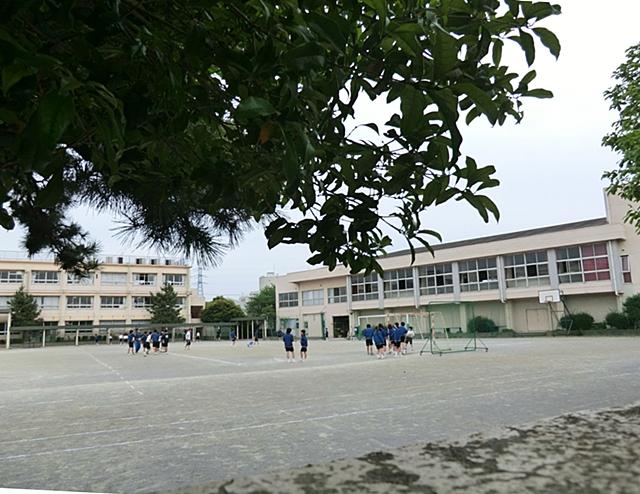 1000m to Katsushika Ward Tokiwa Junior High School
葛飾区立常盤中学校まで1000m
Primary school小学校 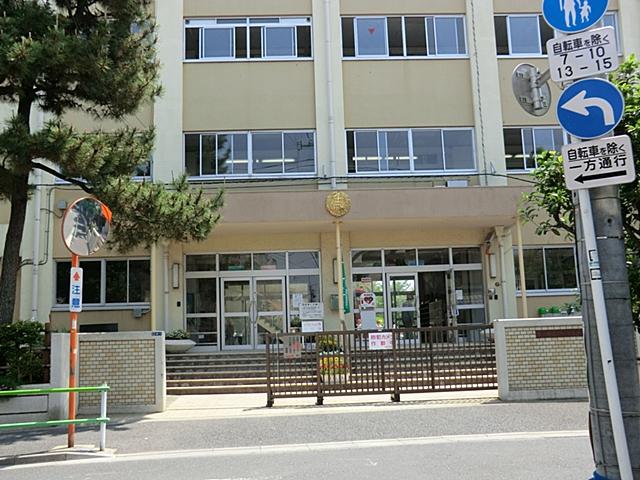 240m up to elementary school Katsushika Tatsugane cho
葛飾区立金町小学校まで240m
Kindergarten ・ Nursery幼稚園・保育園 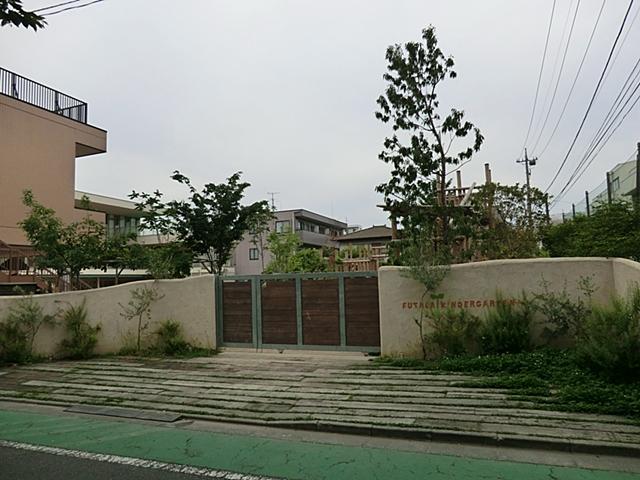 School corporation Futaba 1000m to school Katsushika Futaba kindergarten
学校法人双葉学園葛飾二葉幼稚園まで1000m
Hospital病院 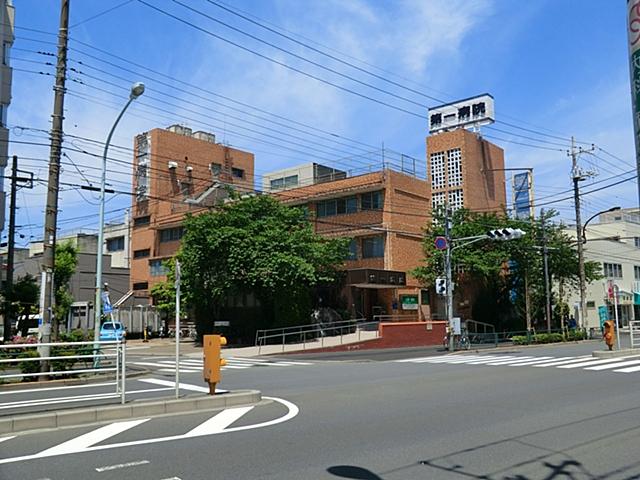 600m until light Hitoshi Board first hospital
光仁会第一病院まで600m
Location
|










