New Homes » Kanto » Tokyo » Katsushika
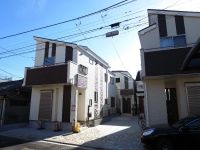 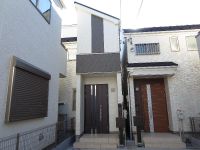
| | Katsushika-ku, Tokyo 東京都葛飾区 |
| JR Joban Line "Kanamachi" walk 4 minutes JR常磐線「金町」歩4分 |
| Keiseikanamachi line "Keiseikanamachi" Station 6-minute walk, JR Joban Line "Kanamachi" Station 8-minute walk. Newly built single-family two-story you will birth. Sales from 33.8 million yen. You can visit each completed! 京成金町線「京成金町」駅徒歩6分、JR常磐線「金町」駅徒歩8分。2階建ての新築戸建が誕生致します。3380万円から販売。完成につきご見学できます! |
| ・ Your family everyone is happy all Building second floor LDK floor water around an integrated plan! ・ B Building has separate 4 room. ・ D Building is Japanese-style room between living continues. ・ There is a loft in the whole building LDK part, It has become a spacious space blow through the ceiling. ・ A 5-minute walk from the Suehiro elementary school ・ Tokiwa 9-minute walk from the junior high school ・ご家族みんながうれしい全号棟2階LDKフロア水回り一体型プラン!・B号棟は独立した4部屋があります。・D号棟はリビング続間の和室あり。・全棟LDK部分にロフトがあり、天井が吹き抜けて広々とした空間になっています。・末広小学校まで徒歩5分 ・常盤中学校まで徒歩9分 |
Features pickup 特徴ピックアップ | | Facing south / System kitchen / All room storage / Face-to-face kitchen / 2-story / South balcony / loft / City gas 南向き /システムキッチン /全居室収納 /対面式キッチン /2階建 /南面バルコニー /ロフト /都市ガス | Property name 物件名 | | Katsushika Kanamachi 5-chome, newly built single-family 葛飾区金町5丁目新築一戸建て | Price 価格 | | 33,800,000 yen ~ 37,800,000 yen 3380万円 ~ 3780万円 | Floor plan 間取り | | 1LDK + 3S (storeroom) ~ 2LDK + 2S (storeroom) 1LDK+3S(納戸) ~ 2LDK+2S(納戸) | Units sold 販売戸数 | | 2 units 2戸 | Total units 総戸数 | | 4 units 4戸 | Land area 土地面積 | | 80.73 sq m ~ 97.08 sq m 80.73m2 ~ 97.08m2 | Building area 建物面積 | | 88.35 sq m ~ 93.15 sq m (measured) 88.35m2 ~ 93.15m2(実測) | Driveway burden-road 私道負担・道路 | | Contact road: North 4: m driveway, Driveway burden: 19.83 sq m × 1 / 4 ・ 9.92 sq m × 1 / 4, Alley-like parts: about 35.77 sq m (D Building) 接道:北4:m私道、私道負担:19.83m2×1/4・9.92m2×1/4、路地状部分:約35.77m2(D号棟) | Completion date 完成時期(築年月) | | 2013 mid-November 2013年11月中旬 | Address 住所 | | Katsushika-ku, Tokyo Kanamachi 5-1848-1 東京都葛飾区金町5-1848-1 | Traffic 交通 | | JR Joban Line "Kanamachi" walk 4 minutes JR常磐線「金町」歩4分 | Related links 関連リンク | | [Related Sites of this company] 【この会社の関連サイト】 | Person in charge 担当者より | | Rep Kato Good Age: 30 Daigyokai Experience: 5 years housing is a big shopping that many people not only buy once in a lifetime. You have to buy to assent the important home, My best will then be available to say thank you. 担当者加藤 良年齢:30代業界経験:5年住宅は多くの方が一生に一度しか購入しない大きなお買い物です。その大切なお家をご納得して購入して頂き、ありがとうと言っていただけるようにがんばります。 | Contact お問い合せ先 | | TEL: 0800-603-1944 [Toll free] mobile phone ・ Also available from PHS
Caller ID is not notified
Please contact the "saw SUUMO (Sumo)"
If it does not lead, If the real estate company TEL:0800-603-1944【通話料無料】携帯電話・PHSからもご利用いただけます
発信者番号は通知されません
「SUUMO(スーモ)を見た」と問い合わせください
つながらない方、不動産会社の方は
| Building coverage, floor area ratio 建ぺい率・容積率 | | Building coverage: 60%, Volume ratio: 160% 建ぺい率:60%、容積率:160% | Time residents 入居時期 | | Consultation 相談 | Land of the right form 土地の権利形態 | | Ownership 所有権 | Structure and method of construction 構造・工法 | | Wooden 2-story 木造2階建 | Use district 用途地域 | | One dwelling 1種住居 | Land category 地目 | | Residential land 宅地 | Overview and notices その他概要・特記事項 | | Contact: Kato Good, Building confirmation number: H25A-BA.a 00113-01 other, Common land Equity: 0.10 sq m ・ 0.10 sq m ・ Each of 0.18 sq m 1 / 4 at a time 担当者:加藤 良、建築確認番号:H25A-BA.a 00113-01 他、共有地持分:0.10m2・0.10m2・0.18m2の各1/4づつ | Company profile 会社概要 | | <Mediation> Minister of Land, Infrastructure and Transport (4) No. 005542 (Corporation) Tokyo Metropolitan Government Building Lots and Buildings Transaction Business Association (Corporation) metropolitan area real estate Fair Trade Council member (Ltd.) House Plaza headquarters business two-part Yubinbango120-0005 Adachi-ku, Tokyo Ayase 4-7-6 <仲介>国土交通大臣(4)第005542号(公社)東京都宅地建物取引業協会会員 (公社)首都圏不動産公正取引協議会加盟(株)ハウスプラザ本社営業2部〒120-0005 東京都足立区綾瀬4-7-6 |
Local appearance photo現地外観写真 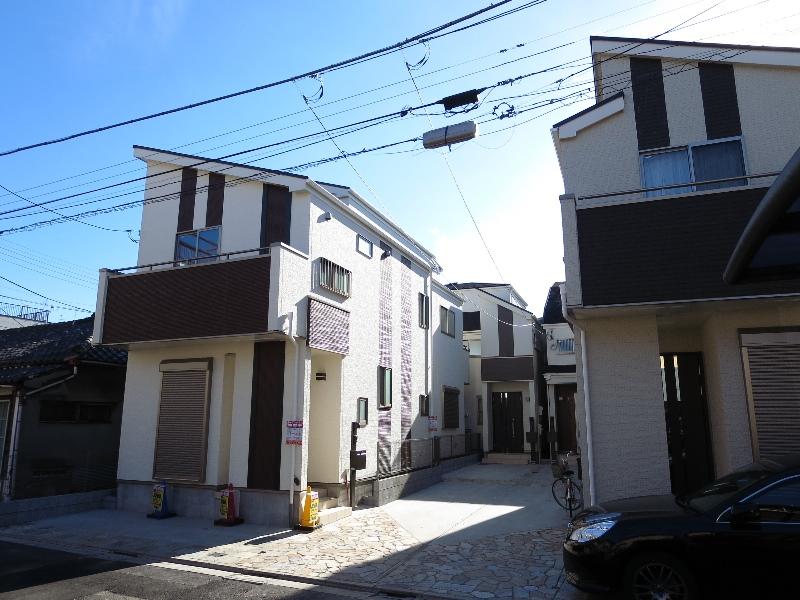 Local B Building takes the lighting from the west and north, Bright 2-story you will complete. (December 2013) Shooting
現地B号棟は西と北から採光を取り、明るい2階建が完成致します。(2013年12月)撮影
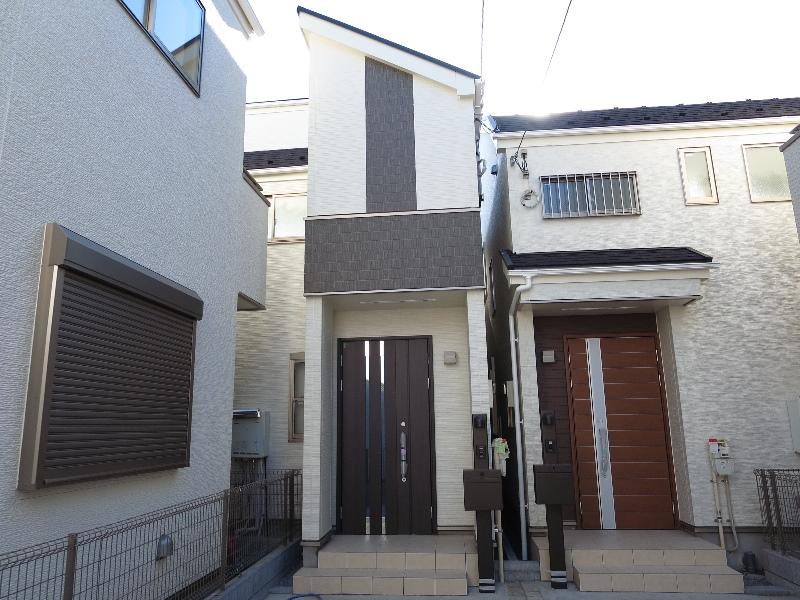 It is the left side. Local D Building (December 2013) Shooting
向かって左側です。現地D号棟(2013年12月)撮影
Livingリビング 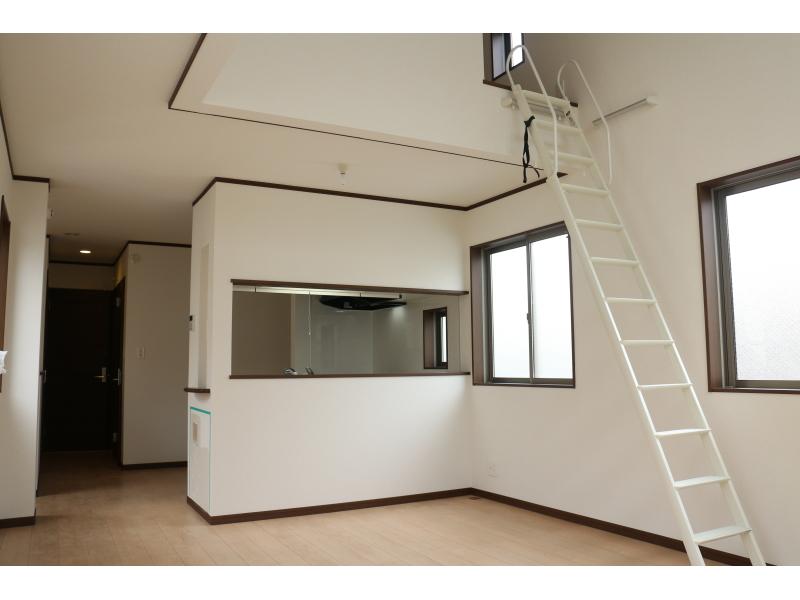 The height of the ceiling to feel To spacious Please confirm actually in the eye. Living (B Building)
広々と感じる天井の高さは実際に目でご確認下さい。リビング(B号棟)
Wash basin, toilet洗面台・洗面所 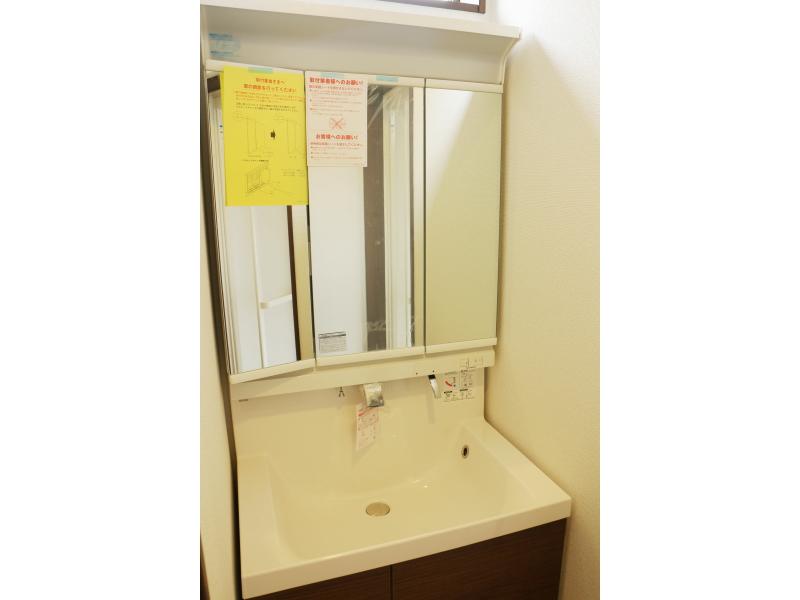 Vanity (B Building)
洗面化粧台(B号棟)
Non-living roomリビング以外の居室 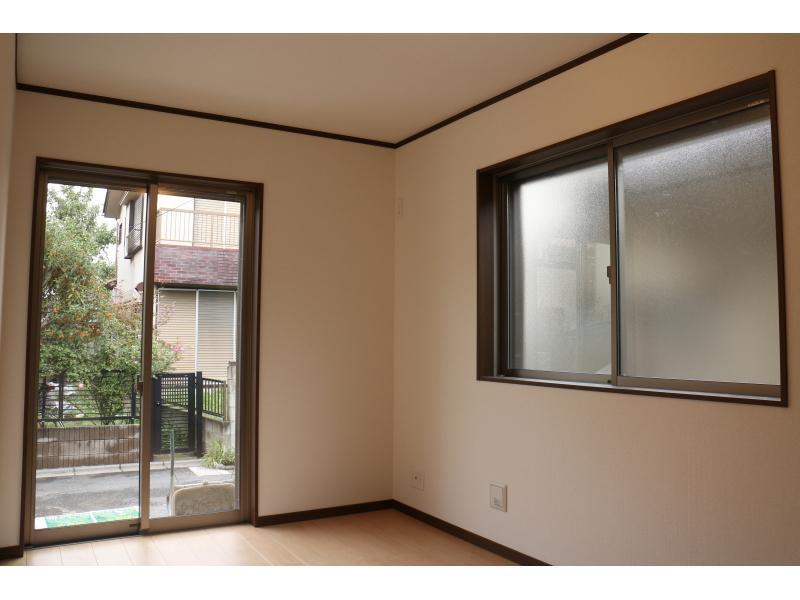 Room (B Building)
居室(B号棟)
Receipt収納 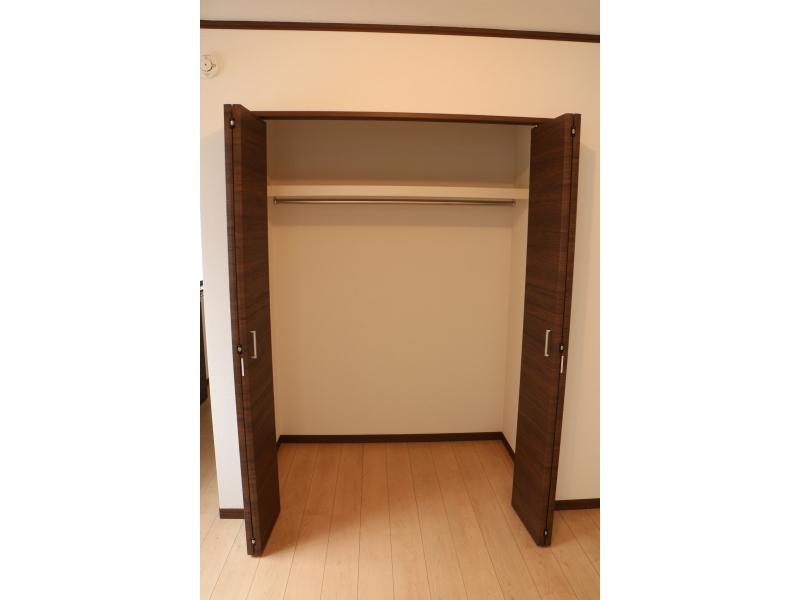 Storage (B Building)
収納(B号棟)
Non-living roomリビング以外の居室 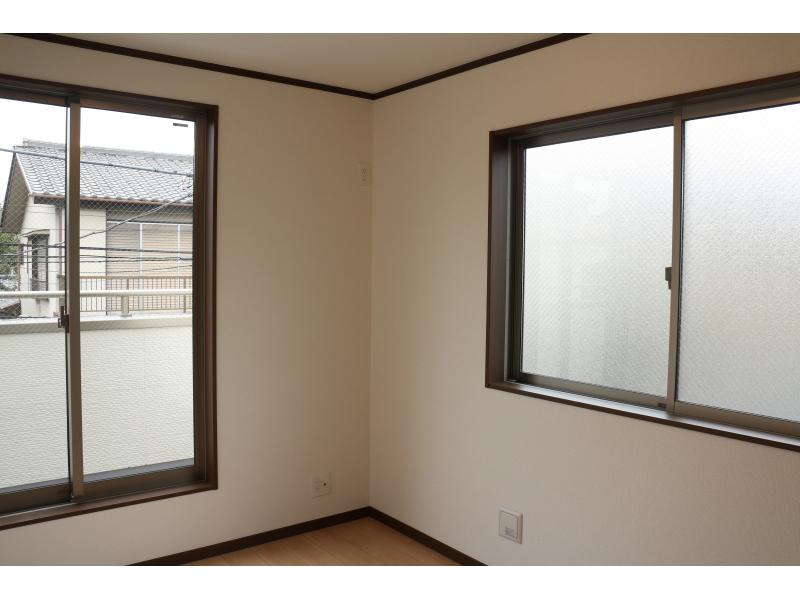 2 Kaikyoshitsu (B Building)
2階居室(B号棟)
Other introspectionその他内観 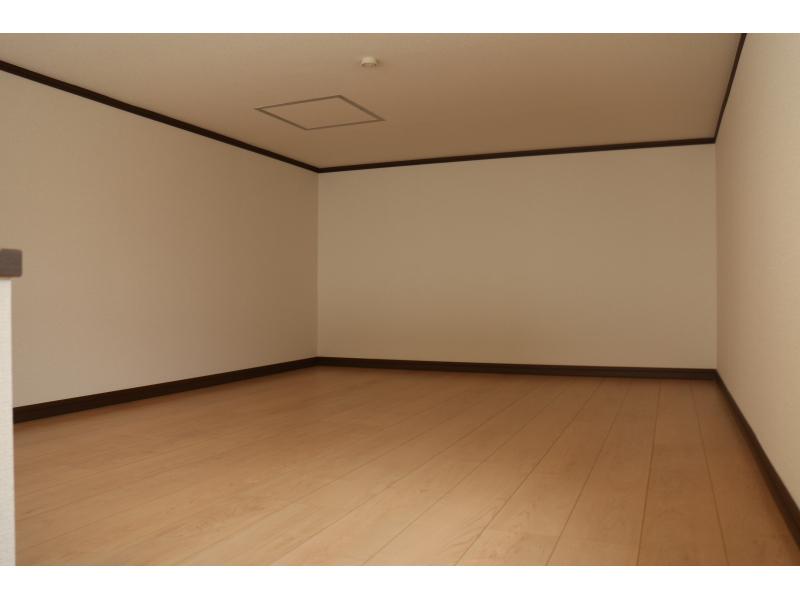 Loft (B Building)
ロフト(B号棟)
The entire compartment Figure全体区画図 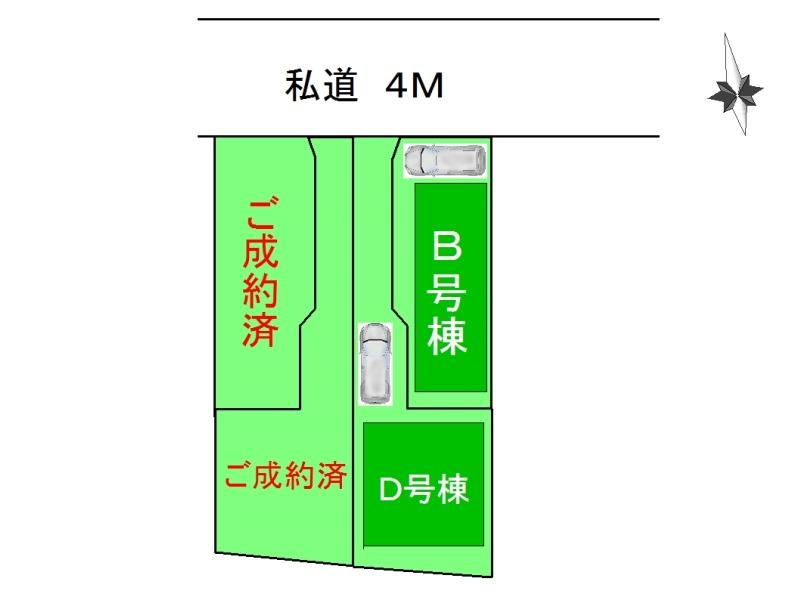 Compartment figure
区画図
Floor plan間取り図 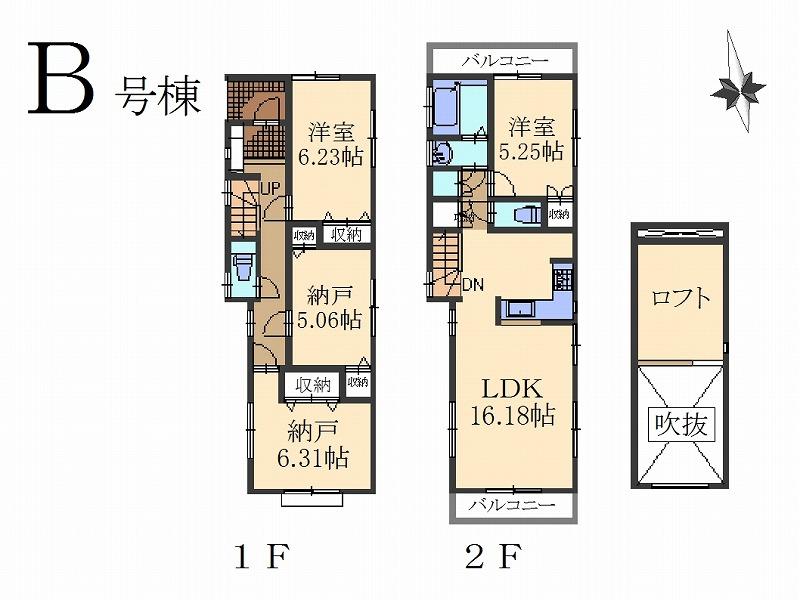 (B Building), Price 37,800,000 yen, 2LDK+2S, Land area 80.73 sq m , Building area 93.15 sq m
(B号棟)、価格3780万円、2LDK+2S、土地面積80.73m2、建物面積93.15m2
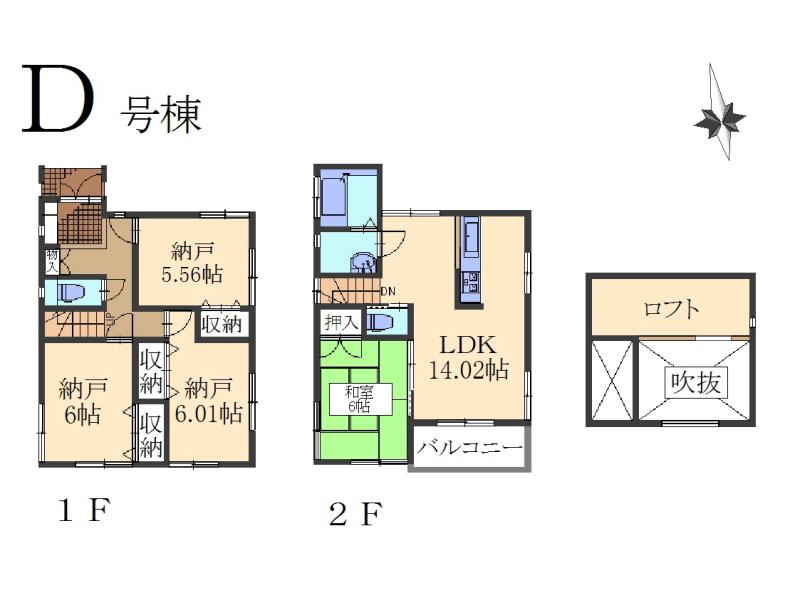 (D Building), Price 33,800,000 yen, 1LDK+3S, Land area 97.08 sq m , Building area 88.35 sq m
(D号棟)、価格3380万円、1LDK+3S、土地面積97.08m2、建物面積88.35m2
Kitchenキッチン 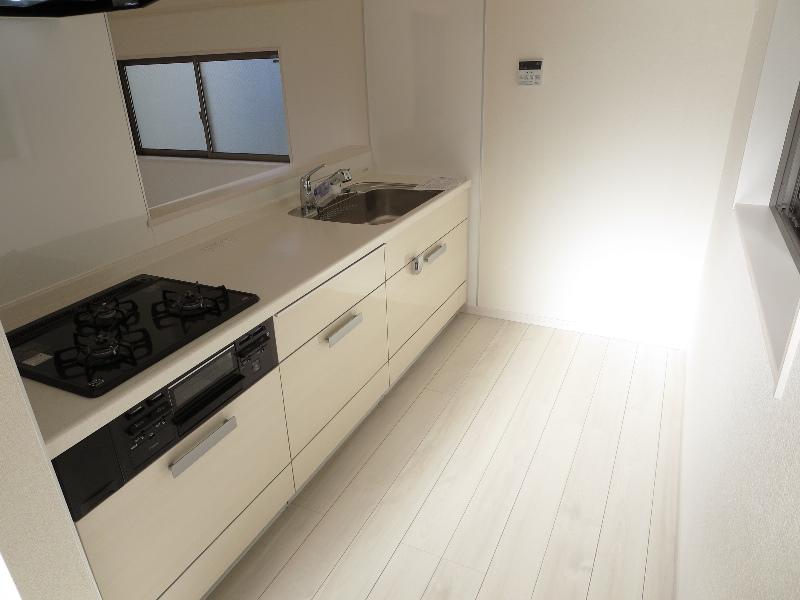 Kitchen (D Building)
キッチン(D号棟)
Bathroom浴室 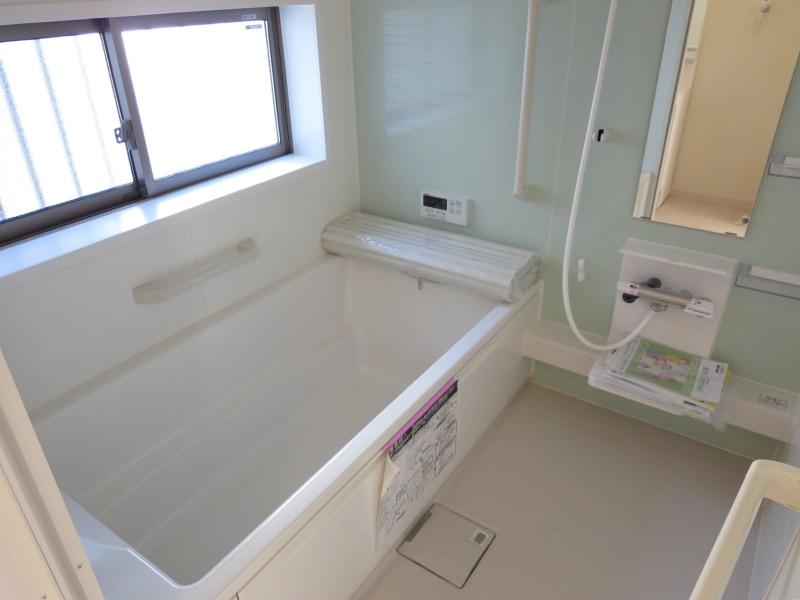 Bathroom (D Building)
浴室(D号棟)
Other introspectionその他内観 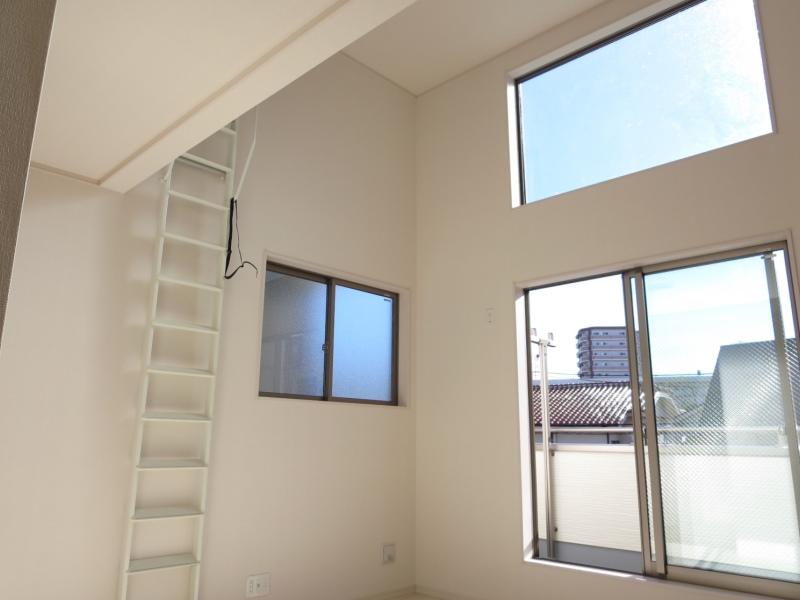 Atrium ceiling (D Building)
吹抜け天井(D号棟)
Non-living roomリビング以外の居室 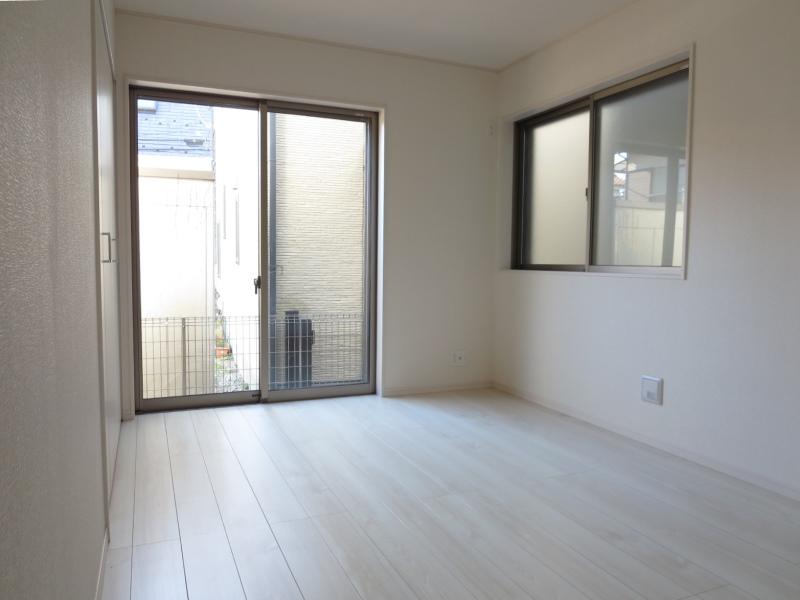 1 Kaikyoshitsu (D Building)
1階居室(D号棟)
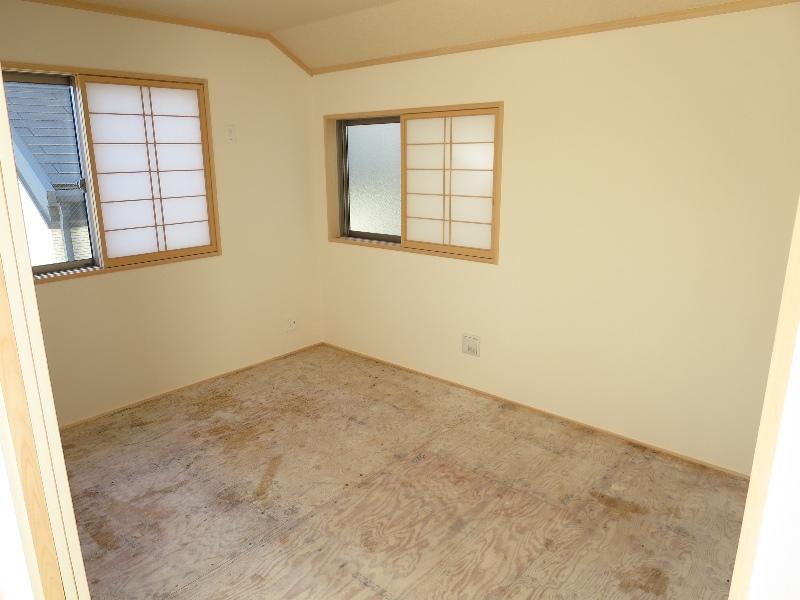 Japanese-style room (D Building)
和室(D号棟)
Primary school小学校 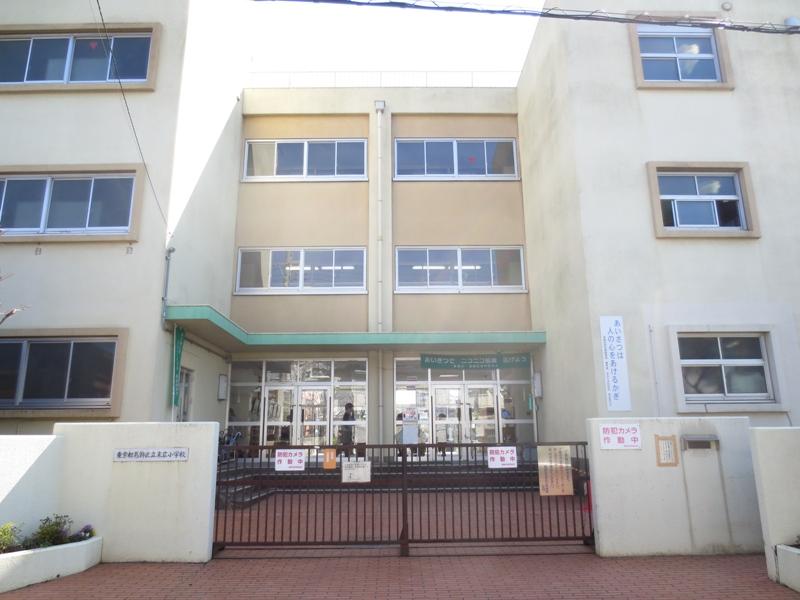 276m to Suehiro elementary school
末広小学校まで276m
Junior high school中学校 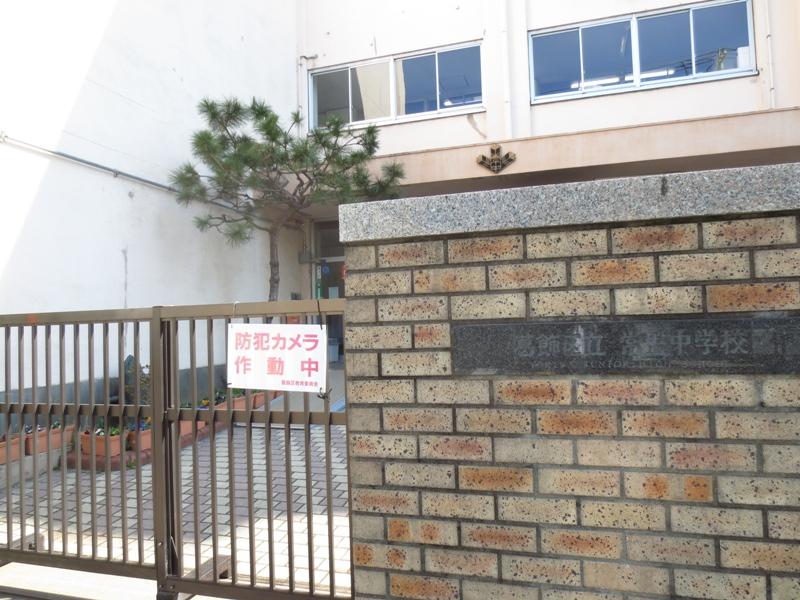 Tokiwa 670m until junior high school
常盤中学校まで670m
Park公園 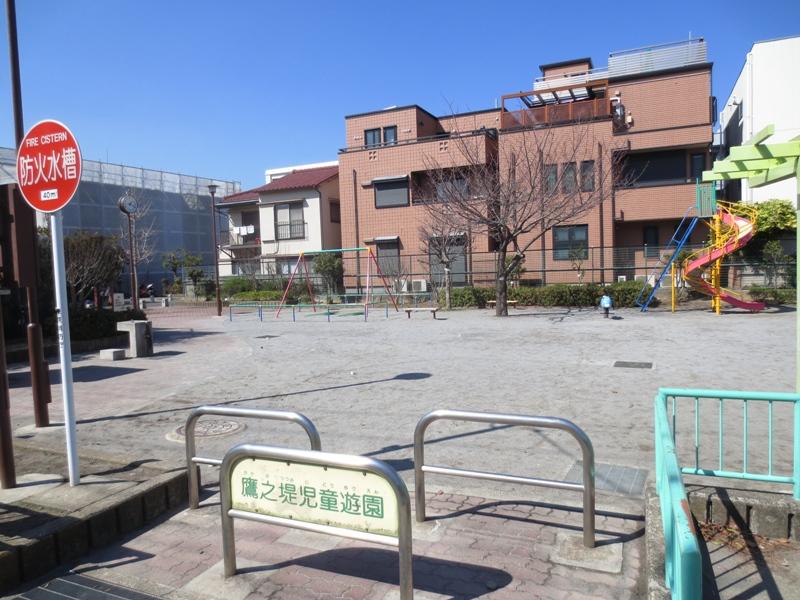 Takanotsutsumi children amusement to 442m
鷹之堤児童遊園まで442m
Hospital病院 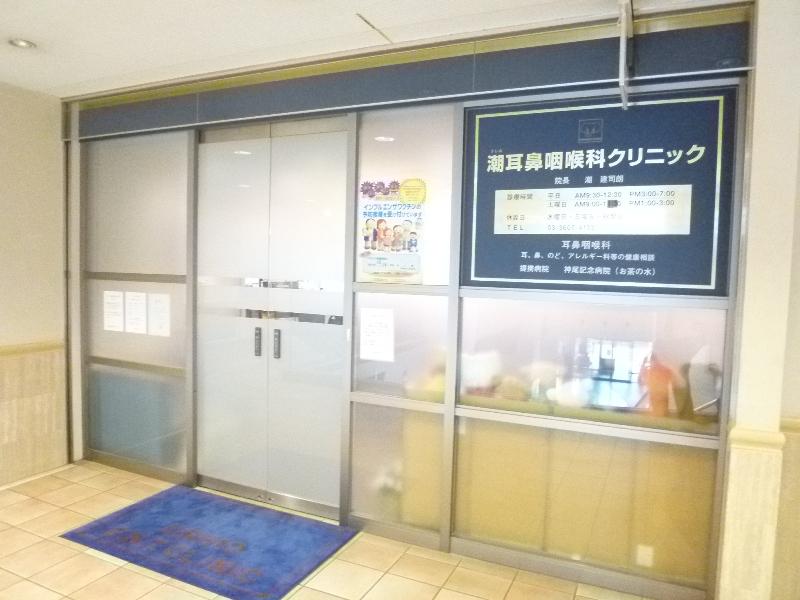 710m until the tide otorhinolaryngology clinic
潮耳鼻咽喉科クリニックまで710m
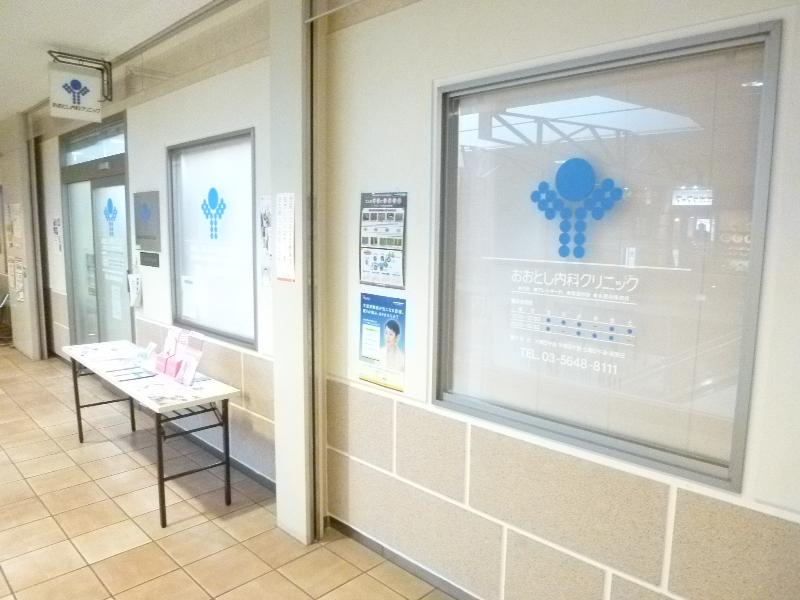 Daitoshi 710m until the internal medicine clinic
おおとし内科クリニックまで710m
Convenience storeコンビニ 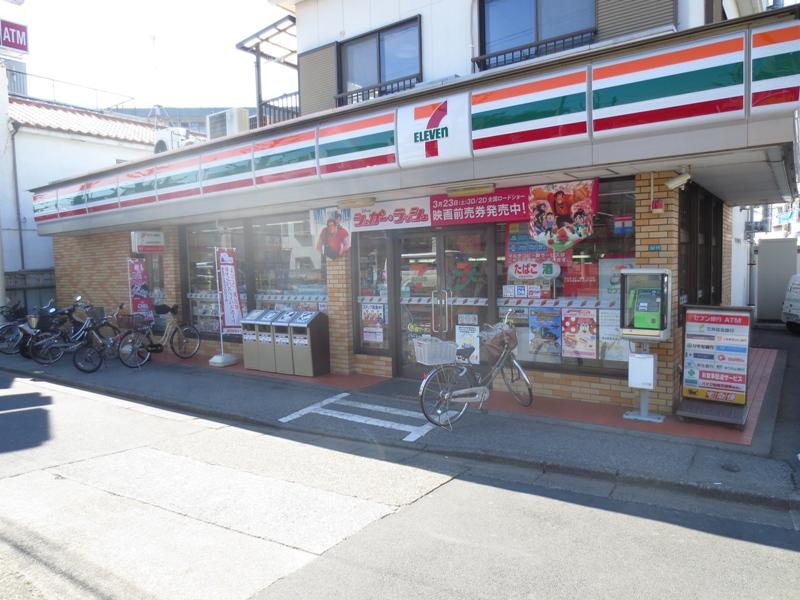 525m to Seven-Eleven
セブンイレブンまで525m
Kindergarten ・ Nursery幼稚園・保育園 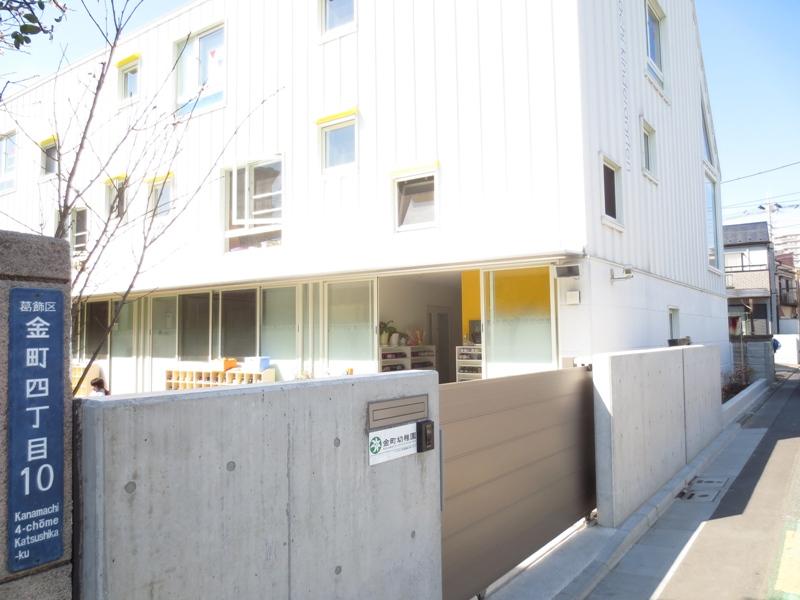 Kanamachi 405m to kindergarten
金町幼稚園まで405m
Location
|
























