New Homes » Kanto » Tokyo » Katsushika
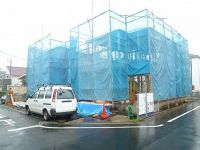 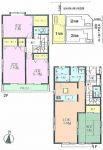
| | Katsushika-ku, Tokyo 東京都葛飾区 |
| JR Joban Line "Kanamachi" bus 19 minutes Nishimizumoto 2-chome, walk 2 minutes JR常磐線「金町」バス19分西水元2丁目歩2分 |
| It is clear there is a house of more than land area 100m2 kindergarten ・ Nursery ・ primary school, park, Environment safe for children to the library are aligned within a 4-minute walk It is also convenient nearby shopping supermarket 土地面積100m2超えのゆとりあるお家です 幼稚園・保育園・小学校、公園、図書館が徒歩4分圏内に揃ったお子様にも安心の環境 スーパーも近くお買い物も便利です |
| ◆ Popular two-story 4LDK ◆ Mrs. plan adopted was to concentrate the water around on the first floor ◆ Popular face-to-face kitchen ◆ South-facing balcony ◆ Bathroom dryer standard equipment ◆人気の2階建て4LDK◆1階に水廻りを集中させたミセスプラン採用◆人気の対面キッチン◆南向きバルコニー付き◆浴室乾燥機標準装備 |
Features pickup 特徴ピックアップ | | Corresponding to the flat-35S / Super close / Facing south / System kitchen / Bathroom Dryer / All room storage / Or more before road 6m / Japanese-style room / Face-to-face kitchen / Toilet 2 places / Bathroom 1 tsubo or more / South balcony / Double-glazing / Warm water washing toilet seat / Underfloor Storage / TV monitor interphone / City gas / All rooms are two-sided lighting フラット35Sに対応 /スーパーが近い /南向き /システムキッチン /浴室乾燥機 /全居室収納 /前道6m以上 /和室 /対面式キッチン /トイレ2ヶ所 /浴室1坪以上 /南面バルコニー /複層ガラス /温水洗浄便座 /床下収納 /TVモニタ付インターホン /都市ガス /全室2面採光 | Price 価格 | | 28.8 million yen 2880万円 | Floor plan 間取り | | 4LDK 4LDK | Units sold 販売戸数 | | 1 units 1戸 | Total units 総戸数 | | 3 units 3戸 | Land area 土地面積 | | 107.16 sq m 107.16m2 | Building area 建物面積 | | 92.73 sq m 92.73m2 | Driveway burden-road 私道負担・道路 | | Nothing, North 7m width 無、北7m幅 | Completion date 完成時期(築年月) | | November 2013 2013年11月 | Address 住所 | | Katsushika-ku, Tokyo Nishimizumoto 2 東京都葛飾区西水元2 | Traffic 交通 | | JR Joban Line "Kanamachi" bus 19 minutes Nishimizumoto 2-chome, walk 2 minutes JR常磐線「金町」バス19分西水元2丁目歩2分 | Related links 関連リンク | | [Related Sites of this company] 【この会社の関連サイト】 | Person in charge 担当者より | | Rep Kinokotaira Shou industry experience: taking advantage of the strengths of the five-year community-based, In addition to the inquiry property, We offer the most suits Listing to customers in the non-public information and the latest information. Do not look for the best properties together? 担当者茸平 将業界経験:5年地域密着の強みを生かして、お問い合わせ物件以外にも、未公開情報や最新情報でお客様に一番合った物件をご提案させて頂きます。一緒に最高の物件を探しませんか? | Contact お問い合せ先 | | TEL: 0800-603-7900 [Toll free] mobile phone ・ Also available from PHS
Caller ID is not notified
Please contact the "saw SUUMO (Sumo)"
If it does not lead, If the real estate company TEL:0800-603-7900【通話料無料】携帯電話・PHSからもご利用いただけます
発信者番号は通知されません
「SUUMO(スーモ)を見た」と問い合わせください
つながらない方、不動産会社の方は
| Building coverage, floor area ratio 建ぺい率・容積率 | | Fifty percent ・ 150% 50%・150% | Time residents 入居時期 | | Consultation 相談 | Land of the right form 土地の権利形態 | | Ownership 所有権 | Structure and method of construction 構造・工法 | | Wooden 2-story 木造2階建 | Use district 用途地域 | | One low-rise 1種低層 | Overview and notices その他概要・特記事項 | | Contact: Kinokotaira Masaru, Facilities: Public Water Supply, This sewage, City gas, Building confirmation number: TKK 確済 No. 12-967, Parking: car space 担当者:茸平 将、設備:公営水道、本下水、都市ガス、建築確認番号:TKK確済12-967号、駐車場:カースペース | Company profile 会社概要 | | <Mediation> Governor of Tokyo (2) No. 086677 (Corporation) Tokyo Metropolitan Government Building Lots and Buildings Transaction Business Association (Corporation) metropolitan area real estate Fair Trade Council member Co., Ltd. Rising Homes Yubinbango120-0034 Adachi-ku, Tokyo Senju 2-3 Azuma building <仲介>東京都知事(2)第086677号(公社)東京都宅地建物取引業協会会員 (公社)首都圏不動産公正取引協議会加盟(株)ライジングホームス〒120-0034 東京都足立区千住2-3 吾妻ビル |
Local photos, including front road前面道路含む現地写真 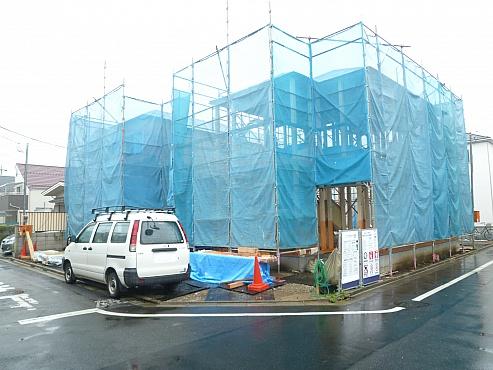 Local (October 1, shooting)
現地(10月1日撮影)
Floor plan間取り図 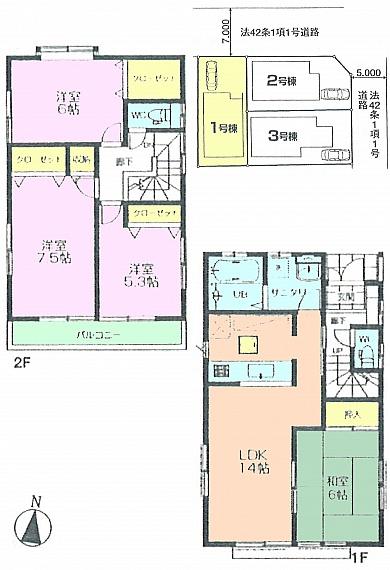 28.8 million yen, 4LDK, Land area 107.16 sq m , Building area 92.73 sq m floor plan
2880万円、4LDK、土地面積107.16m2、建物面積92.73m2 間取り図
Local photos, including front road前面道路含む現地写真 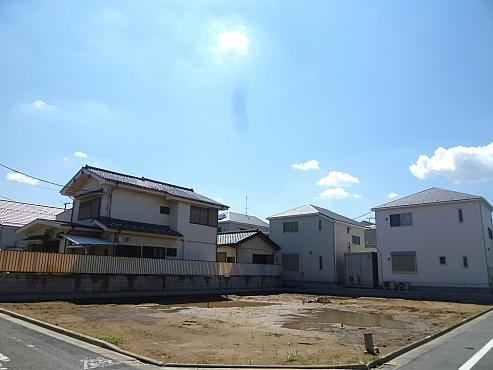 Local (August 27 shooting)
現地(8月27日撮影)
Primary school小学校 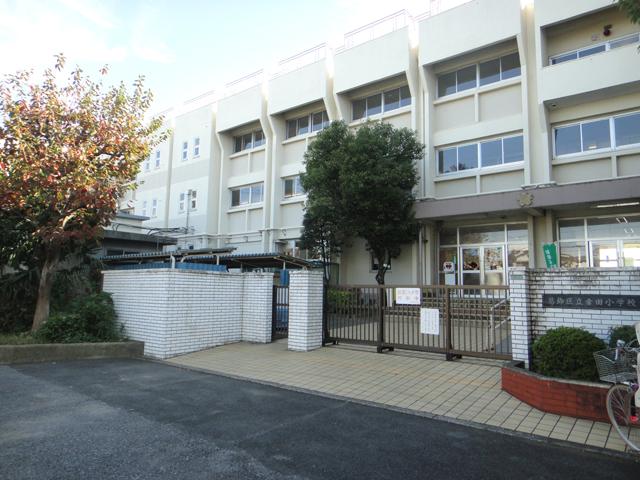 Koda 300m up to elementary school
幸田小学校まで300m
Junior high school中学校 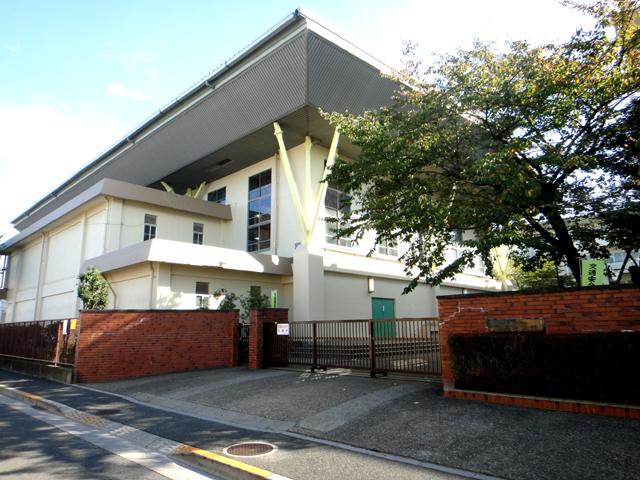 Kuzubi until junior high school 1100m
葛美中学校まで1100m
Kindergarten ・ Nursery幼稚園・保育園 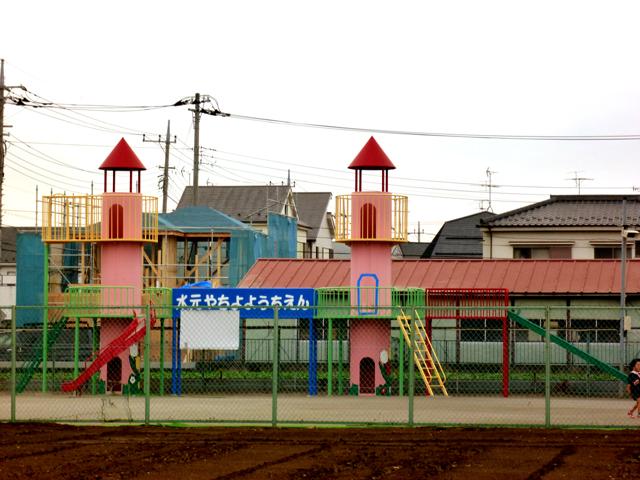 Yachiyo Mizumoto to kindergarten 350m
水元八千代幼稚園まで350m
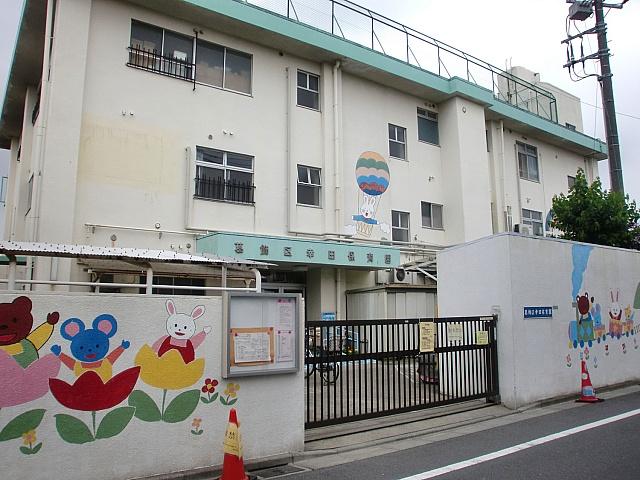 Koda 250m to nursery school
幸田保育園まで250m
Supermarketスーパー 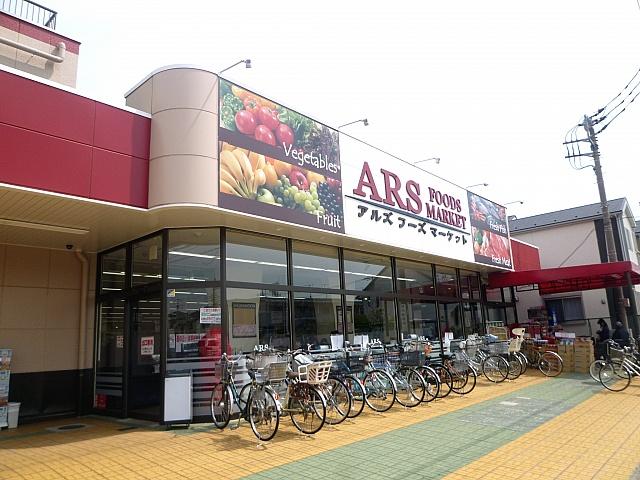 Al's Foods Market Mizumoto to the store 290m
アルズフーズマーケット 水元店まで290m
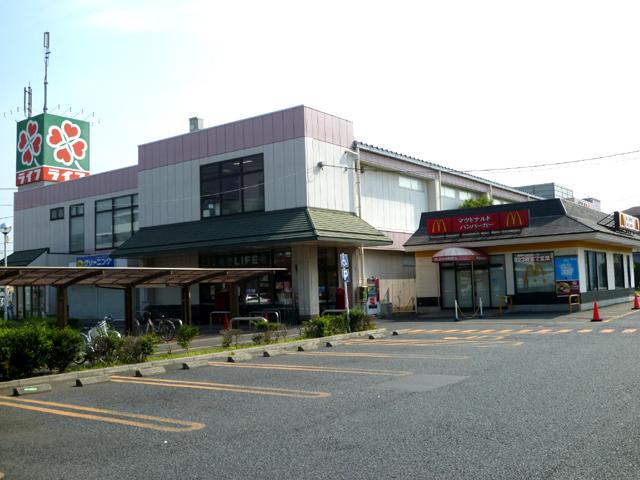 life 700m to the water fountain shop
ライフ 水元店まで700m
Park公園 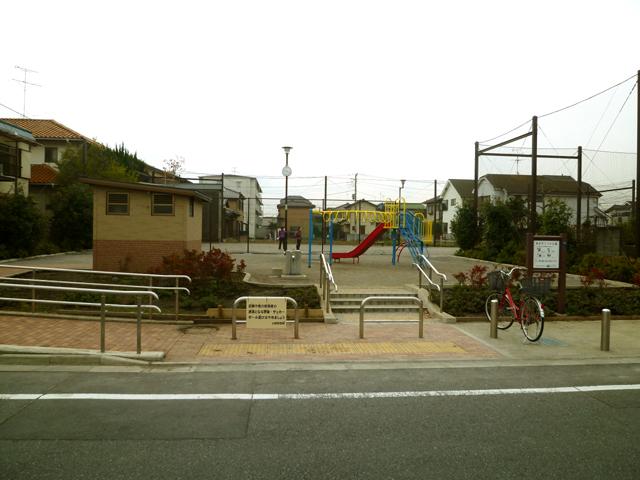 350m until Nishimizumoto Kanda park
西水元こうだ公園まで350m
Location
|











