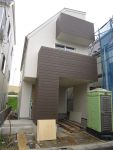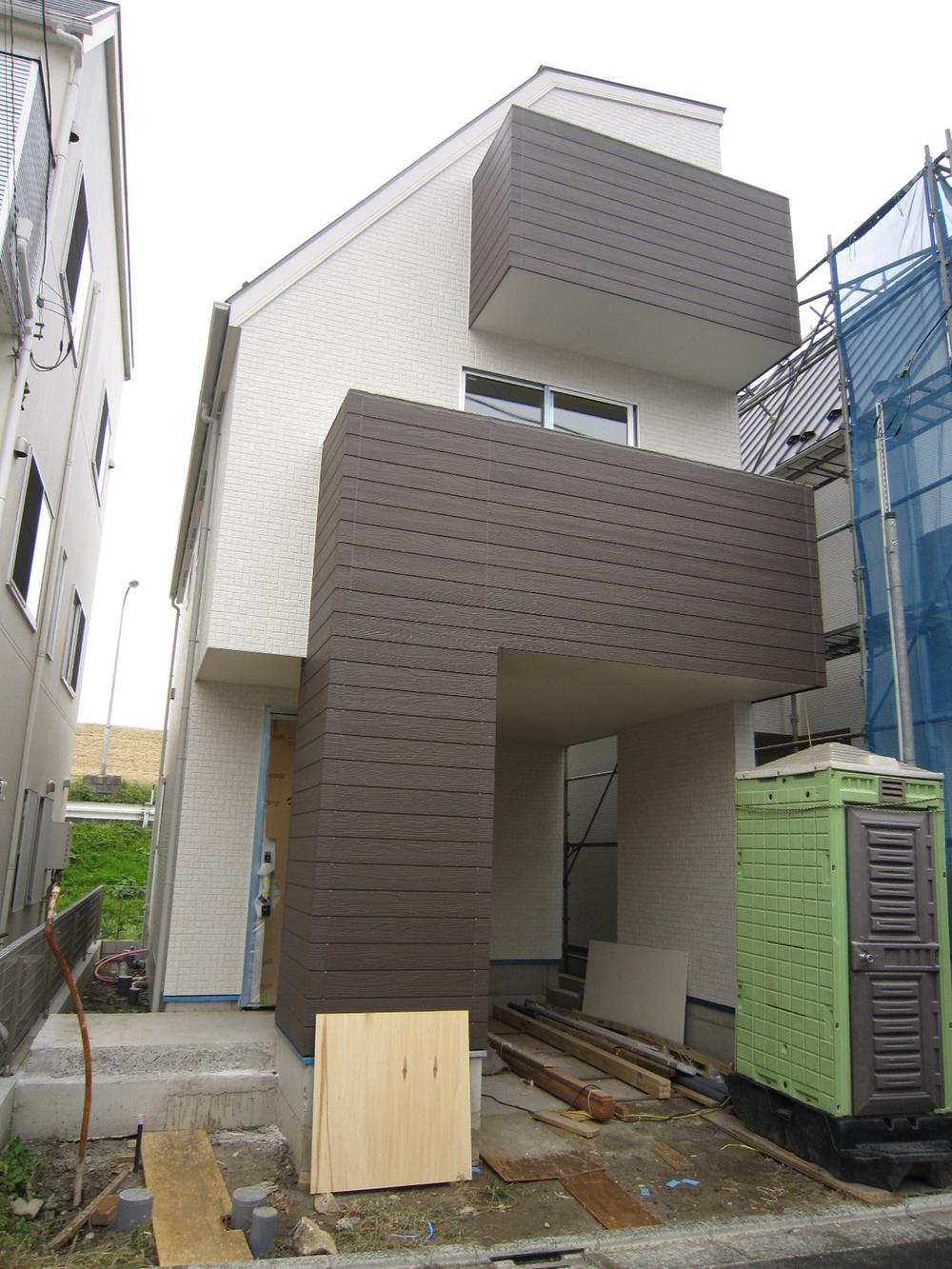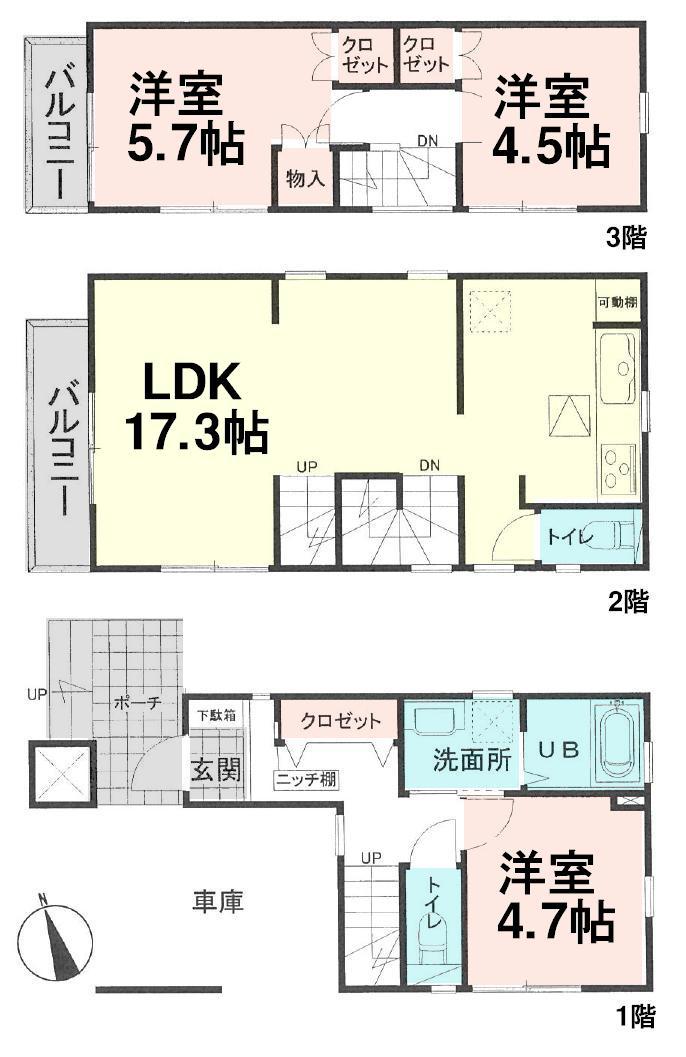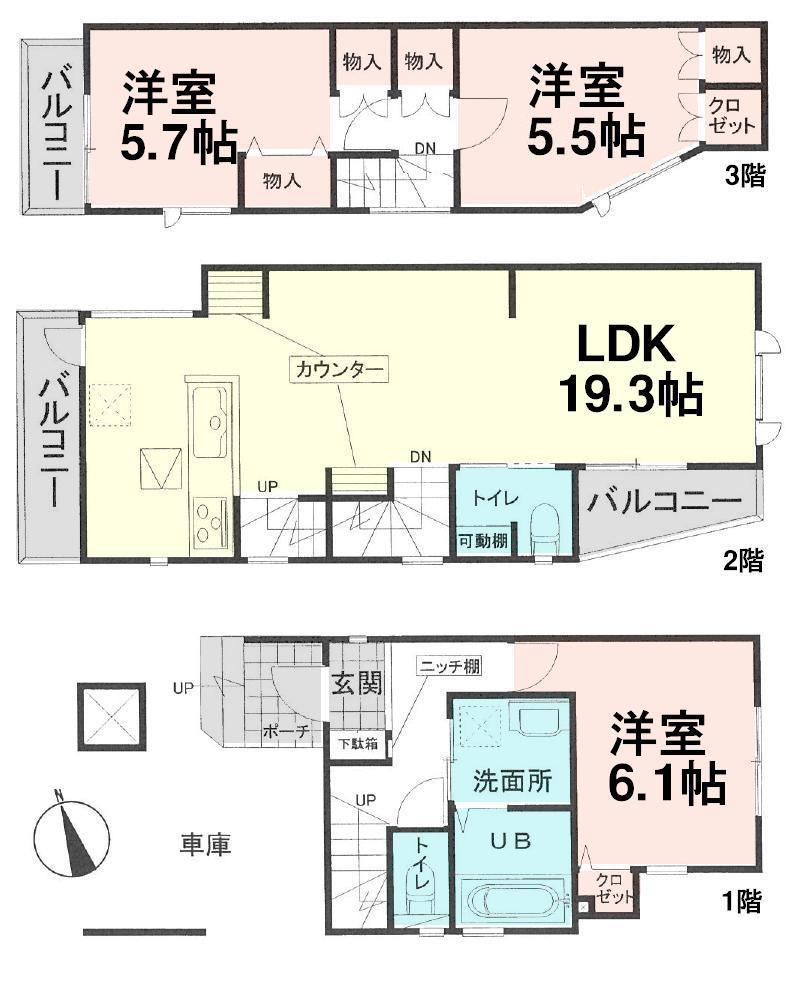New Homes » Kanto » Tokyo » Katsushika
 
| | Katsushika-ku, Tokyo 東京都葛飾区 |
| JR Joban Line "Kanamachi" walk 9 minutes JR常磐線「金町」歩9分 |
| LDK15 tatami mats or more, System kitchen, Bathroom Dryer, TV monitor interphone, Corresponding to the flat-35S, City gas, 2 along the line more accessible LDK15畳以上、システムキッチン、浴室乾燥機、TVモニタ付インターホン、フラット35Sに対応、都市ガス、2沿線以上利用可 |
| ■ Maruetsu Kanamachi to the store 750m ■ Municipal 750m to Central Library ■マルエツ金町店まで750m■区立中央図書館まで750m |
Features pickup 特徴ピックアップ | | Corresponding to the flat-35S / 2 along the line more accessible / System kitchen / Bathroom Dryer / LDK15 tatami mats or more / TV monitor interphone / City gas フラット35Sに対応 /2沿線以上利用可 /システムキッチン /浴室乾燥機 /LDK15畳以上 /TVモニタ付インターホン /都市ガス | Price 価格 | | 29,800,000 yen ・ 32,800,000 yen 2980万円・3280万円 | Floor plan 間取り | | 3LDK 3LDK | Units sold 販売戸数 | | 2 units 2戸 | Total units 総戸数 | | 3 units 3戸 | Land area 土地面積 | | 64.02 sq m ・ 67.56 sq m (19.36 tsubo ・ 20.43 tsubo) (Registration) 64.02m2・67.56m2(19.36坪・20.43坪)(登記) | Building area 建物面積 | | 93.46 sq m ・ 102.05 sq m (28.27 tsubo ・ 30.86 tsubo) (Registration) 93.46m2・102.05m2(28.27坪・30.86坪)(登記) | Driveway burden-road 私道負担・道路 | | Road width: 4m 道路幅:4m | Completion date 完成時期(築年月) | | 2013 early November 2013年11月上旬 | Address 住所 | | Katsushika-ku, Tokyo Kanamachi 3 東京都葛飾区金町3 | Traffic 交通 | | JR Joban Line "Kanamachi" walk 9 minutes Keiseikanamachi line "Keiseikanamachi" walk 9 minutes
Keisei Kanamachi Line "Shibamata" walk 22 minutes JR常磐線「金町」歩9分京成金町線「京成金町」歩9分
京成金町線「柴又」歩22分
| Person in charge 担当者より | | Rep Numata Township Age: 30 Daigyokai Experience: 5 years [Graduate] Ichikawa City, Chiba Prefecture [hobby] surfing ・ Skateboard ・ Outdoors ・ Tree house design and manufacture ・ Sento Tour [Activity] Ishinomaki medical district health life Reconstruction Council [holiday] Have a nap in a tree house on the way home to go to sea. 担当者沼田 郷年齢:30代業界経験:5年【出身】千葉県市川市【趣味】サーフィン・スケボー・アウトドア・ツリーハウス設計製作・銭湯めぐり【活動】石巻医療圏健康生活復興協議会【休日】海に行って帰りにツリーハウスで昼寝してます。 | Contact お問い合せ先 | | TEL: 0800-603-0712 [Toll free] mobile phone ・ Also available from PHS
Caller ID is not notified
Please contact the "saw SUUMO (Sumo)"
If it does not lead, If the real estate company TEL:0800-603-0712【通話料無料】携帯電話・PHSからもご利用いただけます
発信者番号は通知されません
「SUUMO(スーモ)を見た」と問い合わせください
つながらない方、不動産会社の方は
| Building coverage, floor area ratio 建ぺい率・容積率 | | Kenpei rate: 60%, Volume ratio: 160% 建ペい率:60%、容積率:160% | Time residents 入居時期 | | Consultation 相談 | Land of the right form 土地の権利形態 | | Ownership 所有権 | Structure and method of construction 構造・工法 | | Wooden three-story 木造3階建 | Use district 用途地域 | | One dwelling, Semi-industrial 1種住居、準工業 | Land category 地目 | | Residential land 宅地 | Other limitations その他制限事項 | | Regulations have by the Landscape Act, Regulations have by the River Law, Height district, Fire zones, Quasi-fire zones, Height minimum Available, Second kind special industrial zone Each building garage area: 12.42 square meters including the building area Facilities: TEPCO ・ City gas ・ Public Water ・ Public sewer Notices have 景観法による規制有、河川法による規制有、高度地区、防火地域、準防火地域、高さ最低限度有、第2種特別工業地区 各棟車庫面積:12.42平米は建物面積に含む 設備:東京電力・都市ガス・公共水道・公共下水道 告知事項有 | Overview and notices その他概要・特記事項 | | Contact: Numata Township, Building confirmation number: No. 12UDI2S Ken 04,350 other 担当者:沼田 郷、建築確認番号:第12UDI2S建04350号他 | Company profile 会社概要 | | <Mediation> Minister of Land, Infrastructure and Transport (11) No. 002401 (Corporation) Tokyo Metropolitan Government Building Lots and Buildings Transaction Business Association (Corporation) metropolitan area real estate Fair Trade Council member (Ltd.) a central residential Porras residence of Information Center Ayase office Yubinbango120-0005 Adachi-ku, Tokyo Ayase 3-16-8 <仲介>国土交通大臣(11)第002401号(公社)東京都宅地建物取引業協会会員 (公社)首都圏不動産公正取引協議会加盟(株)中央住宅ポラス住まいの情報館 綾瀬営業所〒120-0005 東京都足立区綾瀬3-16-8 |
Local appearance photo現地外観写真  1 Building site (November 2013) Shooting
1号棟現地(2013年11月)撮影
Floor plan間取り図  (1 Building), Price 29,800,000 yen, 3LDK, Land area 64.02 sq m , Building area 93.46 sq m
(1号棟)、価格2980万円、3LDK、土地面積64.02m2、建物面積93.46m2
 (3 Building), Price 32,800,000 yen, 3LDK, Land area 67.56 sq m , Building area 102.05 sq m
(3号棟)、価格3280万円、3LDK、土地面積67.56m2、建物面積102.05m2
Location
|




