New Homes » Kanto » Tokyo » Katsushika
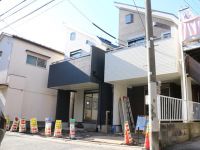 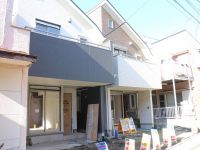
| | Katsushika-ku, Tokyo 東京都葛飾区 |
| Keisei Oshiage Line "Keisei Tateishi" walk 7 minutes 京成押上線「京成立石」歩7分 |
| We have the building completed! Weekday ・ Night is also possible preview. Overflowing downtown emotion "Tateishi". "Keisei Tateishi" to Higashitateishi 4-chome, a 7-minute walk from the train station two-story 3LDK + S (Western-style specification) is sold at 41.8 million yen 建物完成致しました!平日・夜間も内覧可能です。下町情緒あふれる「立石」。「京成立石」駅から徒歩7分の東立石4丁目に2階建て3LDK+S(洋室仕様)が4180万円にて販売 |
| A 5-minute walk from the lively "Tateishi shopping street"! Also happy shopping convenient and mom. (There is also a total solar eclipse chain at the 2-minute walk) station nor school near, Commute ・ Nor happy children convenient and dad to go to school. ■ Two-story 3LDK + S (Western-style specification) □ Counter kitchen LDK16 quires more □ 2 Kaisui around an integrated plan. ■ Second floor ceiling height up to 4.1m + with loft. ■ Is not good per day room has skylight. □ High-grade interior specification ・ Facility 活気ある「立石商店街」まで徒歩5分!買い物便利でママもうれしい。(徒歩2分の所に全日食チェーンもあります)駅も学校も近く、通勤・通学に便利でパパもお子様もうれしい。■2階建ての3LDK+S(洋室仕様) □LDK16帖以上でカウンターキッチン□2階水回り一体型プラン。 ■2階天井高最高4.1m+ロフト付。■日あたりが良くない部屋は天窓があります。□ハイグレードな内装仕様・設備 |
Features pickup 特徴ピックアップ | | Immediate Available / System kitchen / All room storage / LDK15 tatami mats or more / Face-to-face kitchen / 2-story / All living room flooring / City gas 即入居可 /システムキッチン /全居室収納 /LDK15畳以上 /対面式キッチン /2階建 /全居室フローリング /都市ガス | Event information イベント情報 | | Local tours (please visitors to direct local) schedule / January 4 (Saturday) ・ January 5 (Sunday) time / 11:00 ~ 18:00 Sat ・ Day ・ Congratulation local tours held! ※ Location is local, Time is 11:00 AM ~ 6:00 PM is. ※ Please contact us by phone If you wish to weekdays. 現地見学会(直接現地へご来場ください)日程/1月4日(土曜日)・1月5日(日曜日)時間/11:00 ~ 18:00土・日・祝は現地見学会開催!※場所は現地、時間は11:00AM ~ 6:00PMです。※平日にご希望の方は電話でお問い合わせください。 | Property name 物件名 | | Katsushika Higashitateishi 4-chome newly built single-family 葛飾区東立石4丁目新築一戸建て | Price 価格 | | 41,800,000 yen 4180万円 | Floor plan 間取り | | 2LDK + 2S (storeroom) 2LDK+2S(納戸) | Units sold 販売戸数 | | 1 units 1戸 | Total units 総戸数 | | 2 units 2戸 | Land area 土地面積 | | 85.94 sq m (measured) 85.94m2(実測) | Building area 建物面積 | | 100.77 sq m (measured) 100.77m2(実測) | Driveway burden-road 私道負担・道路 | | Road width: East 4m public road, Driveway burden: 10.24 sq m (B Building) 道路幅:東4m公道、私道負担:10.24m2(B号棟) | Completion date 完成時期(築年月) | | December 2013 2013年12月 | Address 住所 | | Katsushika-ku, Tokyo Higashitateishi 4-140-61 東京都葛飾区東立石4-140-61 | Traffic 交通 | | Keisei Oshiage Line "Keisei Tateishi" walk 7 minutes 京成押上線「京成立石」歩7分
| Related links 関連リンク | | [Related Sites of this company] 【この会社の関連サイト】 | Person in charge 担当者より | | Rep Gotanda Takumi Age: 30 Daigyokai Experience: 3 years much trouble because I am allowed to work in the local, I want to suggest to customers that can not be only to their own. I'd love to, Please look at my a "community-based proposal."! 担当者五反田 巧年齢:30代業界経験:3年せっかく地元で仕事をさせて頂いておりますので、自分にしかできないお客様へのご提案をしたいです。是非、私の「地域密着型提案」を見てくださいませ! | Contact お問い合せ先 | | TEL: 0800-603-1944 [Toll free] mobile phone ・ Also available from PHS
Caller ID is not notified
Please contact the "saw SUUMO (Sumo)"
If it does not lead, If the real estate company TEL:0800-603-1944【通話料無料】携帯電話・PHSからもご利用いただけます
発信者番号は通知されません
「SUUMO(スーモ)を見た」と問い合わせください
つながらない方、不動産会社の方は
| Building coverage, floor area ratio 建ぺい率・容積率 | | Building coverage: 60%, Volume ratio: 200% 建ぺい率:60%、容積率:200% | Time residents 入居時期 | | Immediate available 即入居可 | Land of the right form 土地の権利形態 | | Ownership 所有権 | Structure and method of construction 構造・工法 | | Wooden 2-story 木造2階建 | Use district 用途地域 | | Semi-industrial 準工業 | Land category 地目 | | Residential land 宅地 | Other limitations その他制限事項 | | Higashitateishi 4-chome district disaster prevention district maintenance district district planning area 東立石4丁目地区防災街区整備地区地区計画区域 | Overview and notices その他概要・特記事項 | | Contact: Gotanda Takumi, Building confirmation number: No. 18UDI2T Ken 00826, City gas Public Water Supply public sewage, Garage area: 7.00m2 担当者:五反田 巧、建築確認番号:第18UDI2T建00826号、都市ガス 公営水道 公共下水、車庫面積:7.00m2 | Company profile 会社概要 | | <Mediation> Minister of Land, Infrastructure and Transport (4) No. 005542 (Corporation) Tokyo Metropolitan Government Building Lots and Buildings Transaction Business Association (Corporation) metropolitan area real estate Fair Trade Council member (Ltd.) House Plaza headquarters business two-part Yubinbango120-0005 Adachi-ku, Tokyo Ayase 4-7-6 <仲介>国土交通大臣(4)第005542号(公社)東京都宅地建物取引業協会会員 (公社)首都圏不動産公正取引協議会加盟(株)ハウスプラザ本社営業2部〒120-0005 東京都足立区綾瀬4-7-6 |
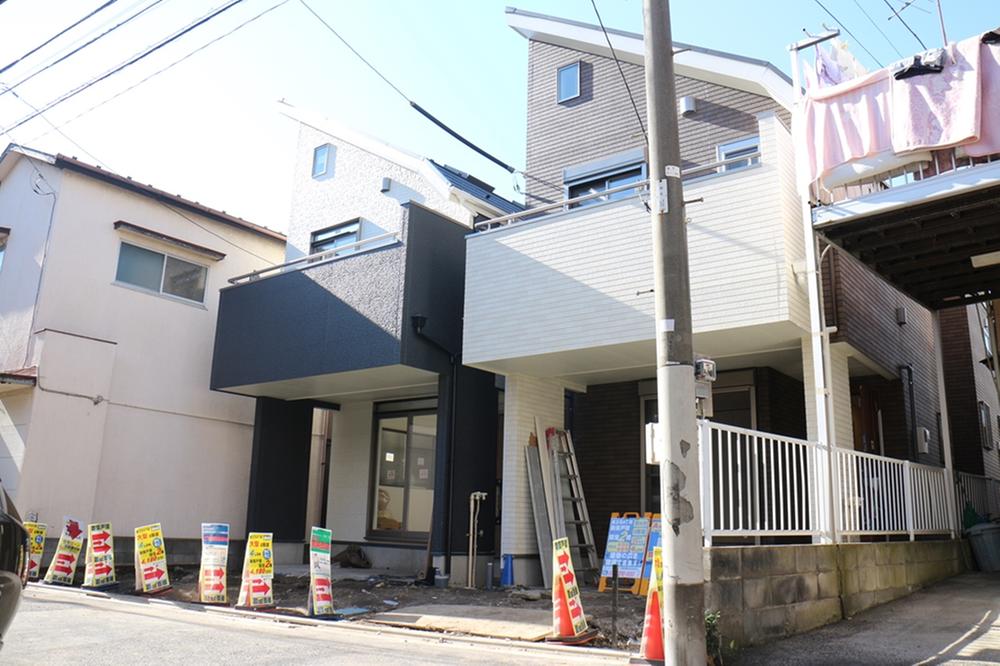 Shooting from the northeast side Local (12 May 2013) Shooting
北東側から撮影 現地(2013年12月)撮影
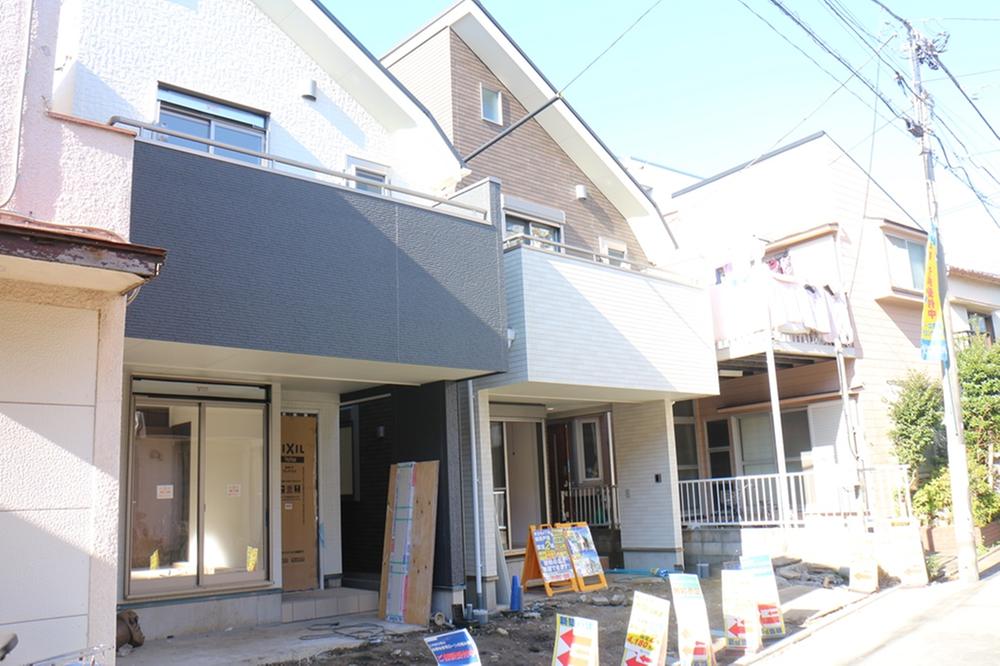 Shooting from the southeast side Local (12 May 2013) Shooting
南東側から撮影 現地(2013年12月)撮影
Livingリビング 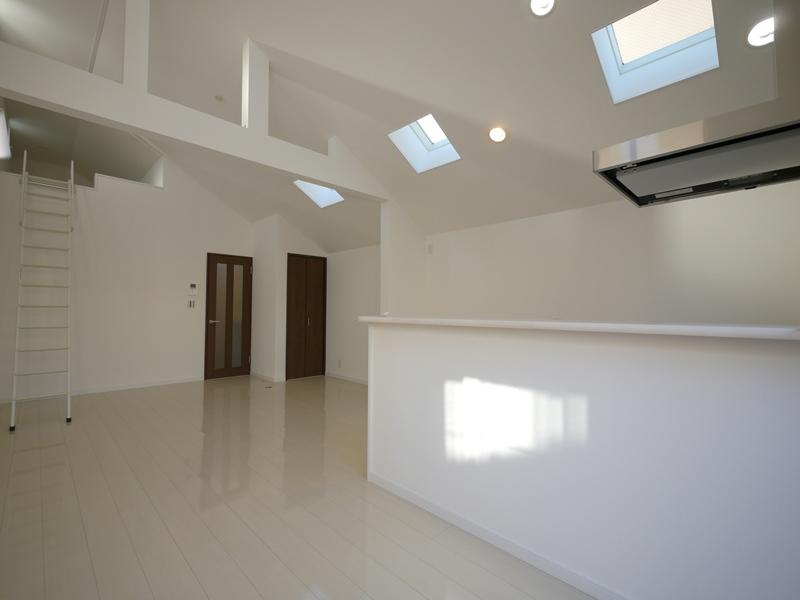 Living (B Building)
リビング(B号棟)
Kitchenキッチン 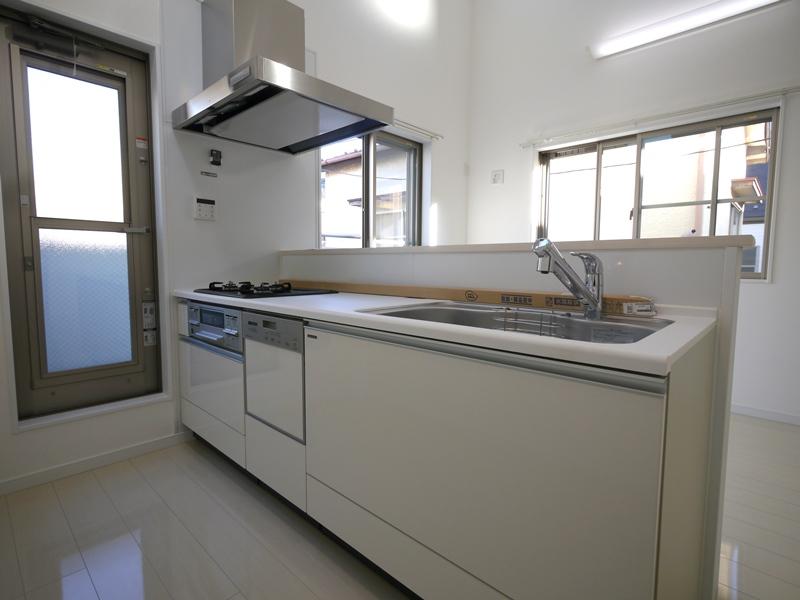 Kitchen (B Building)
キッチン(B号棟)
Non-living roomリビング以外の居室 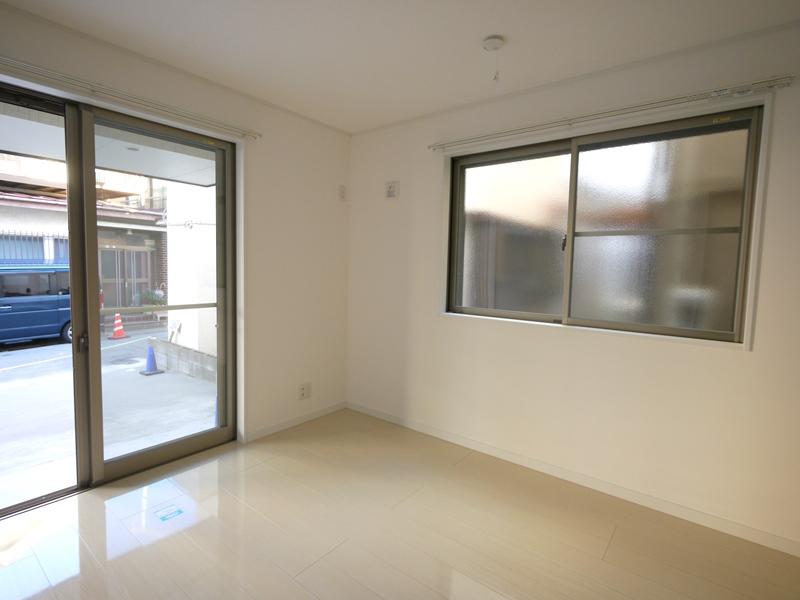 1 Kaikyoshitsu (B Building)
1階居室(B号棟)
The entire compartment Figure全体区画図 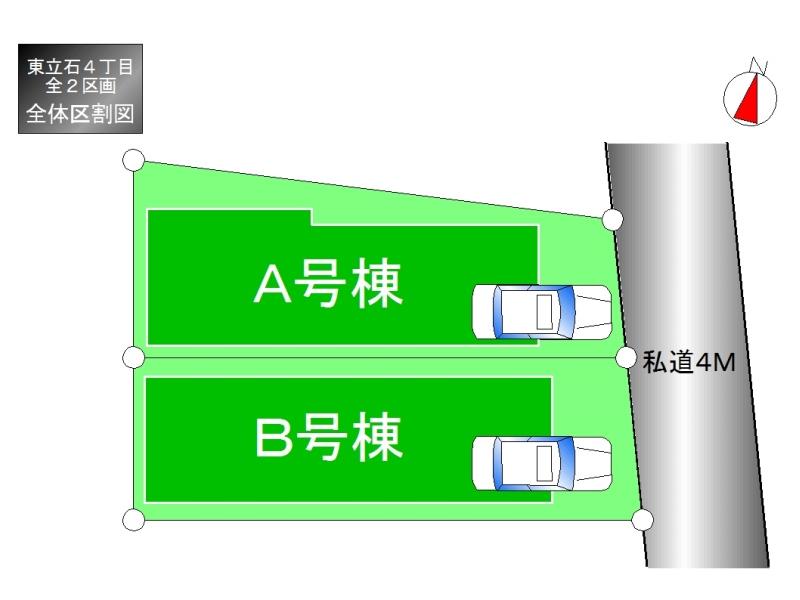 Compartment figure
区画図
Floor plan間取り図 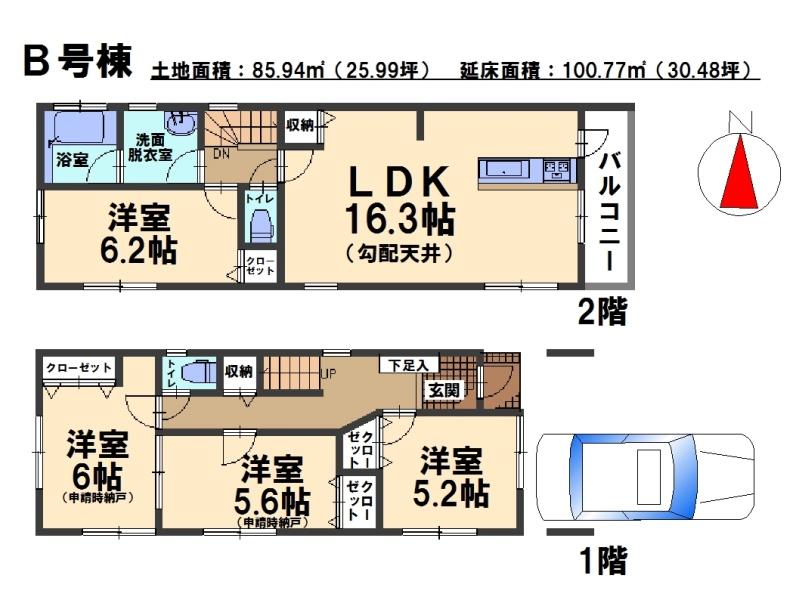 (B Building), Price 41,800,000 yen, 2LDK+2S, Land area 85.94 sq m , Building area 100.77 sq m
(B号棟)、価格4180万円、2LDK+2S、土地面積85.94m2、建物面積100.77m2
Other Equipmentその他設備 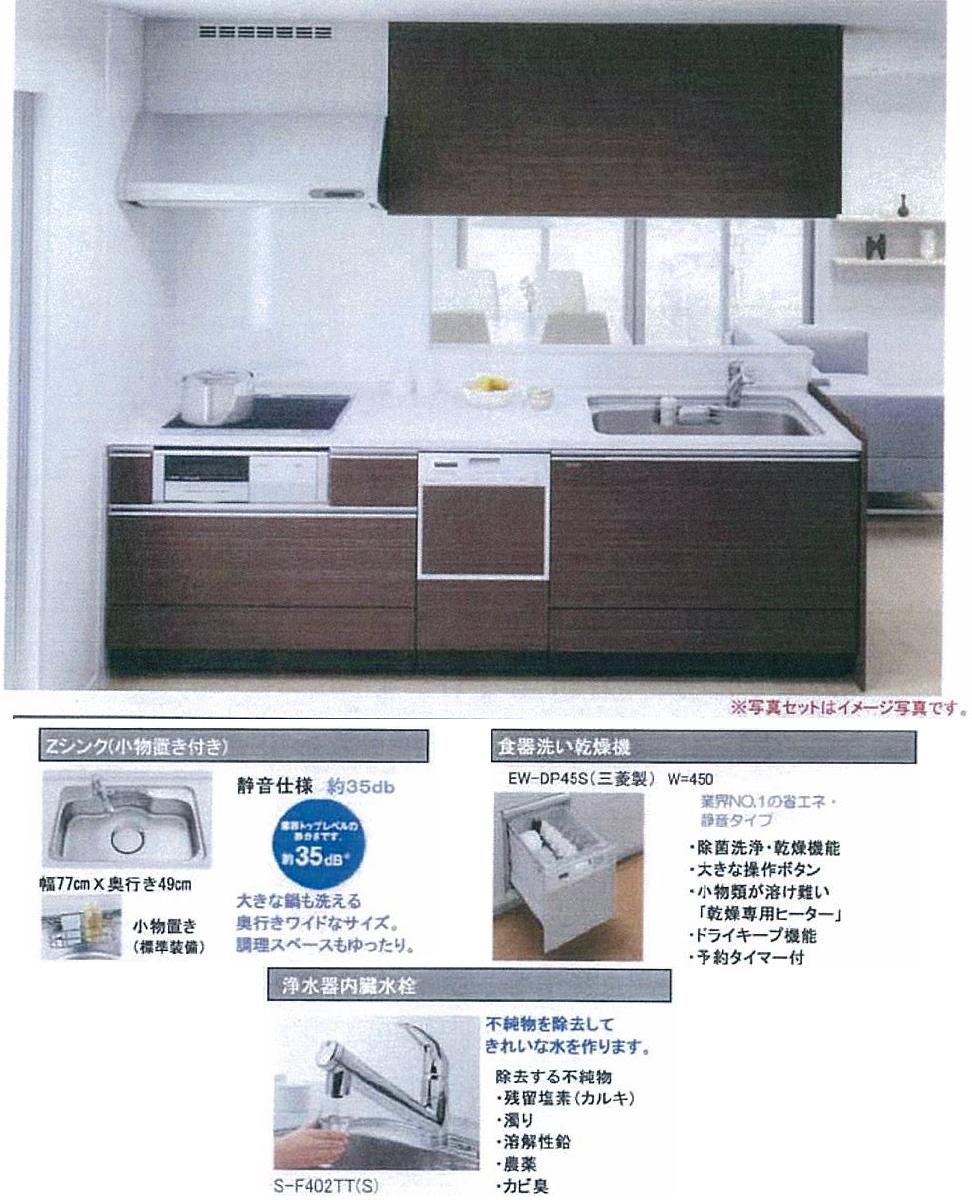 System kitchen of Takara standard. □ Quiet sink ■ Built-in water purifier □ Dishwasher, etc.
Takara standardのシステムキッチン。□静音シンク■ビルトイン浄水器□食器洗い乾燥機など
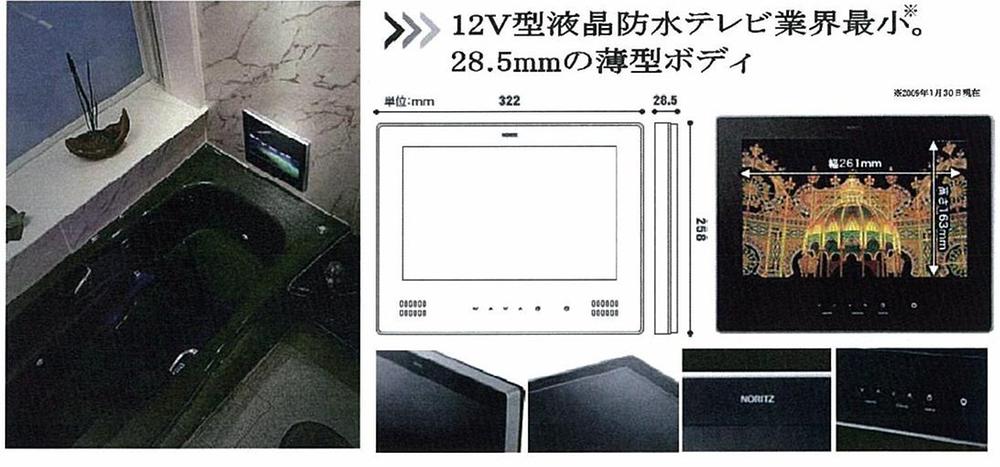 12V type liquid crystal waterproof TV NORITZ offers for bathroom.
NORITZの12V型液晶防水テレビが浴室に付きます。
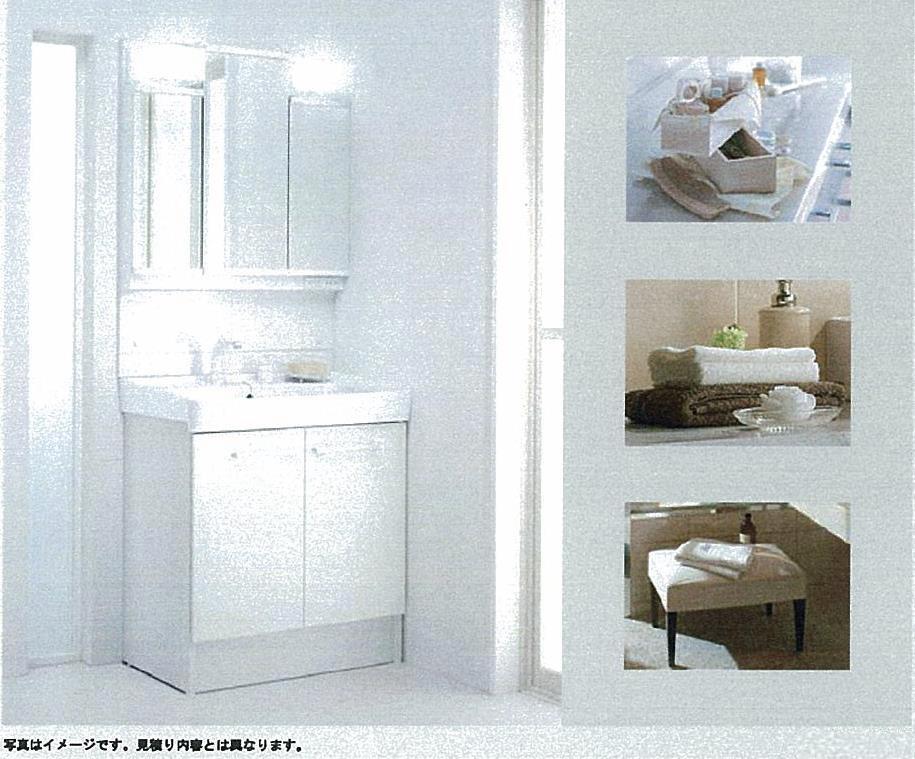 Three-sided mirror with vanity
三面鏡付洗面化粧台
Supermarketスーパー 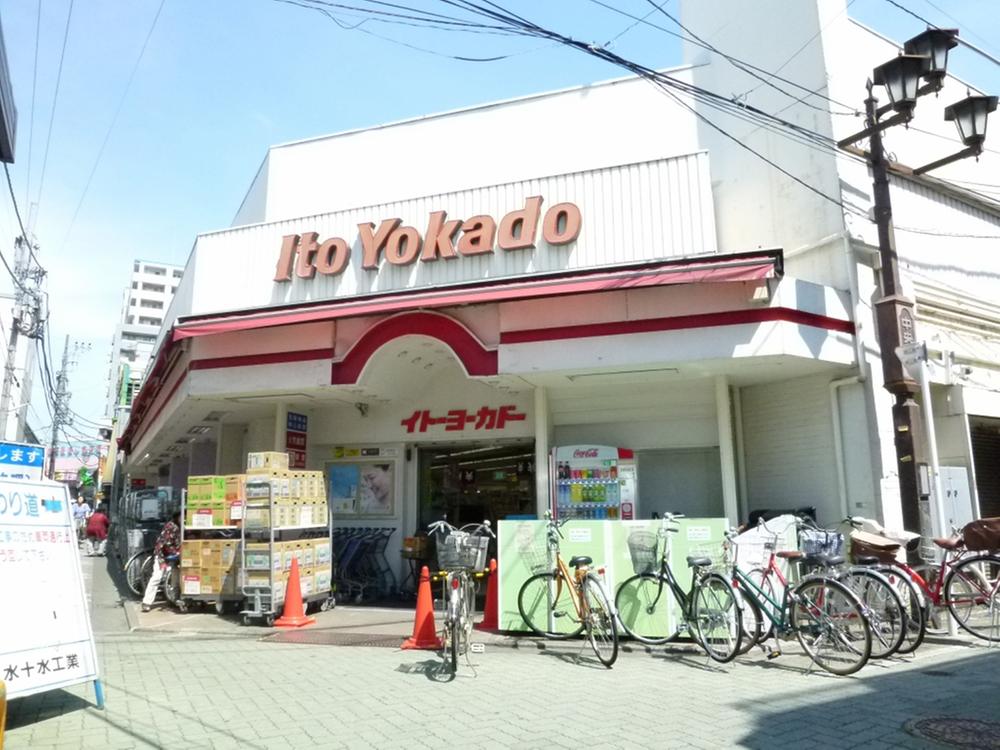 To Ito-Yokado 487m
イトーヨーカドーまで487m
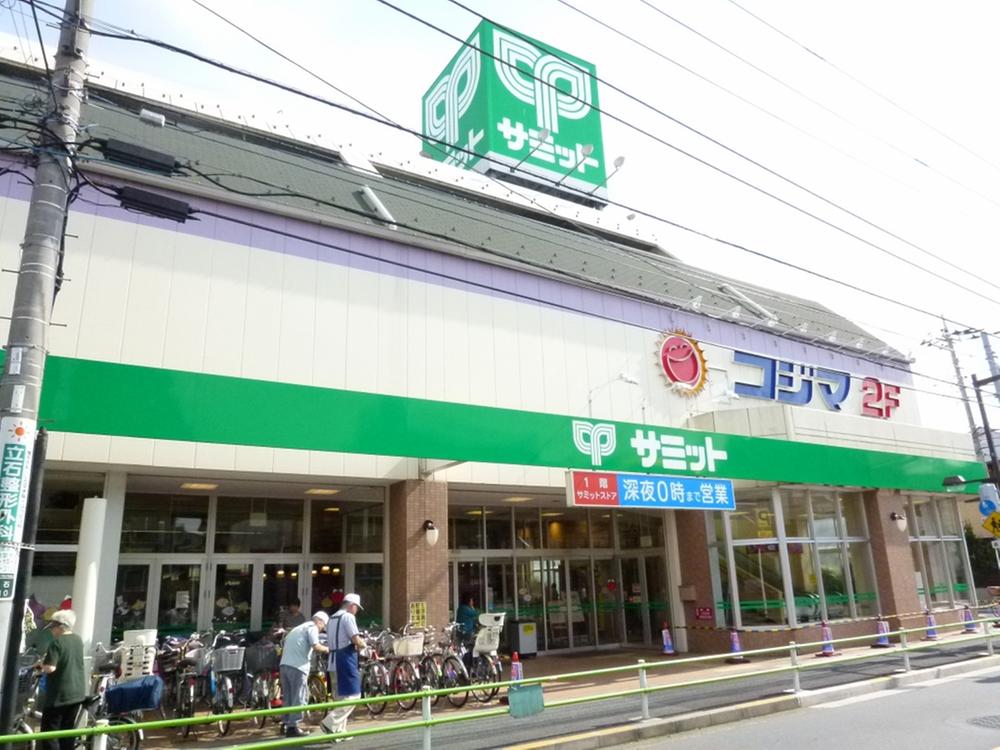 1200m to Summit store
サミットストアまで1200m
Other Environmental Photoその他環境写真 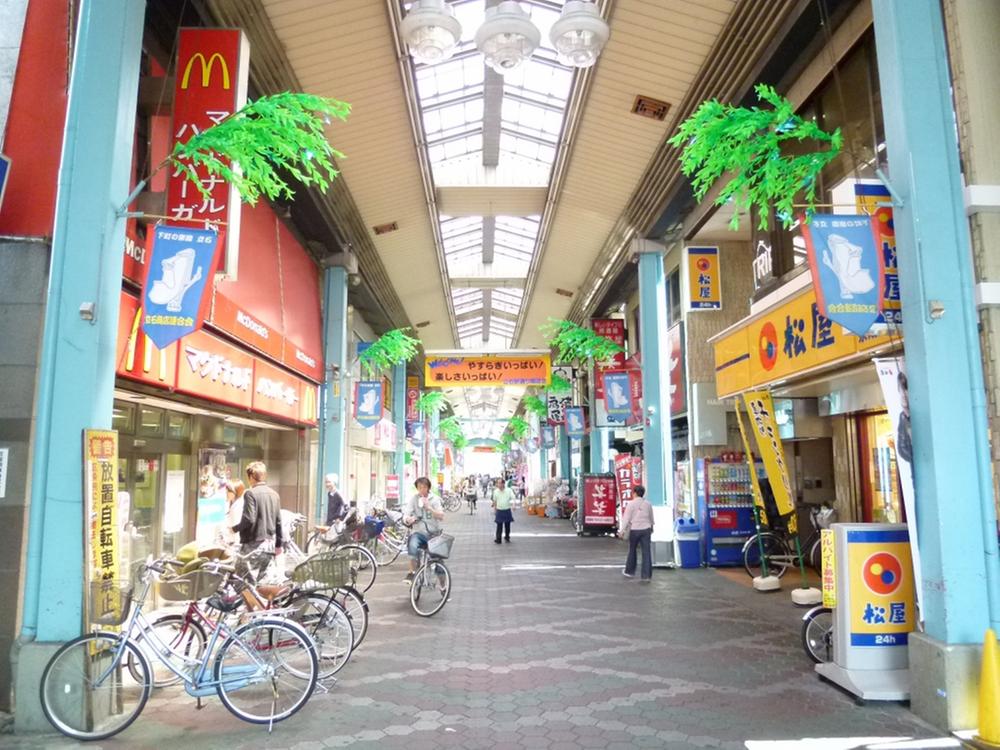 Nakamise street 397m until the shopping street
仲見世通り商店街まで397m
Park公園 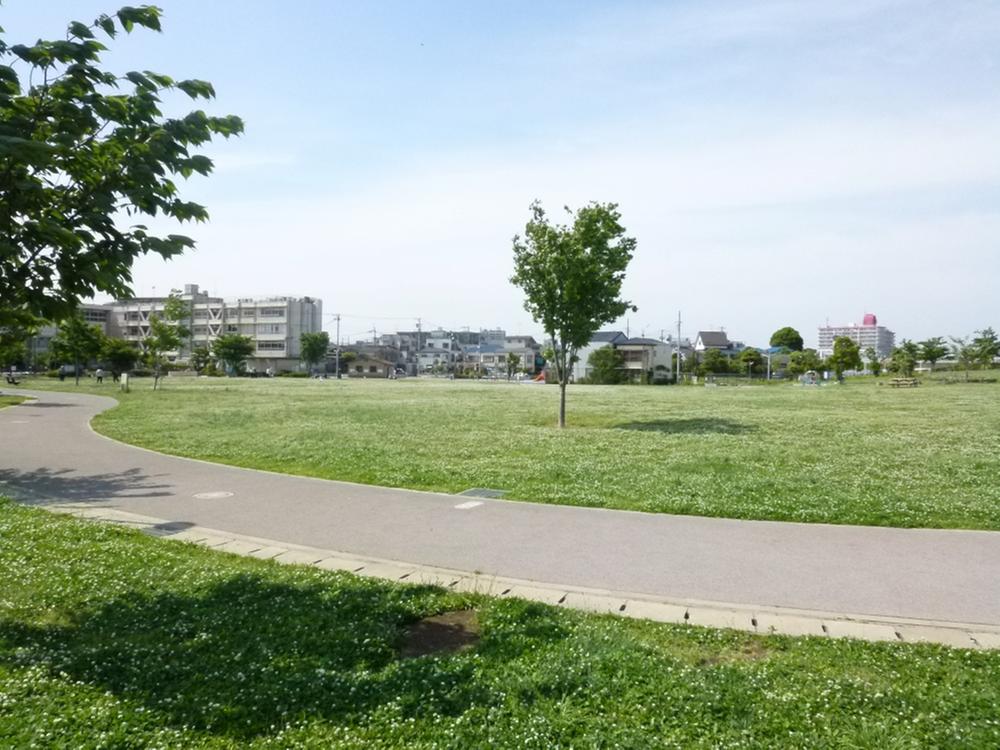 338m until Higashitateishi park
東立石公園まで338m
Library図書館 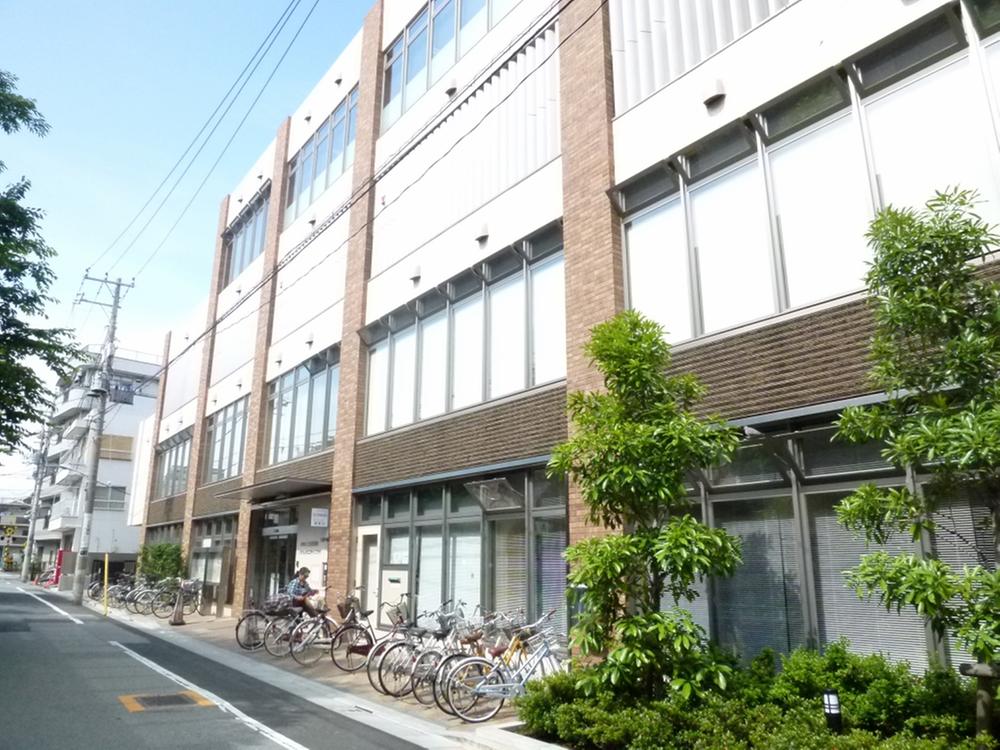 Tateishi 692m to Library
立石図書館まで692m
Convenience storeコンビニ 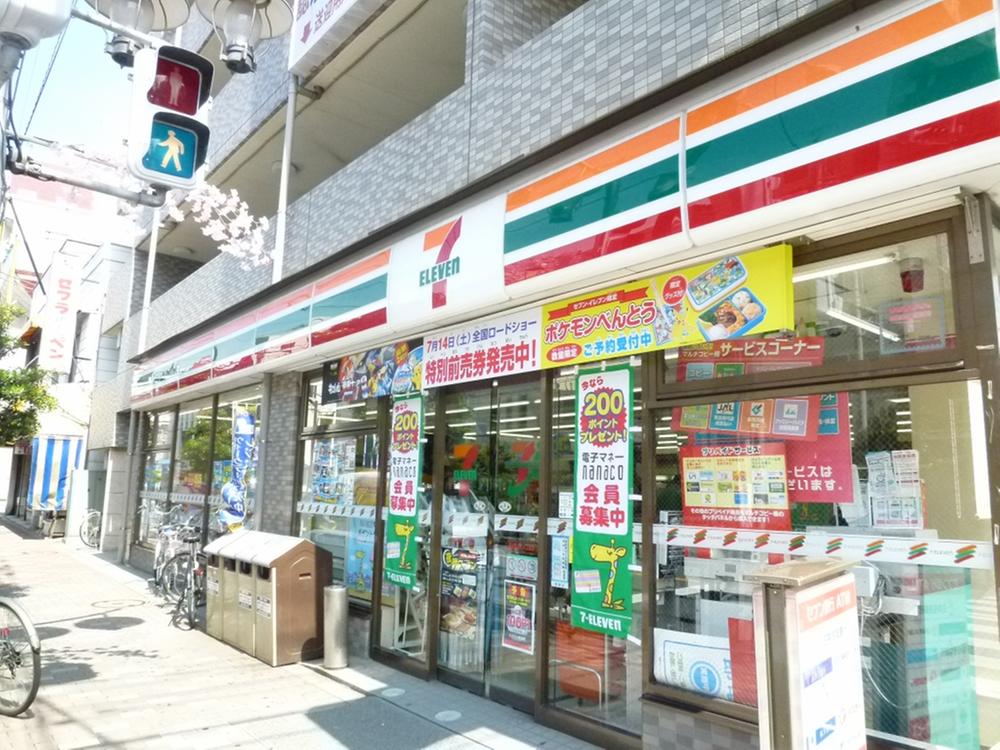 459m to Seven-Eleven
セブンイレブンまで459m
Kindergarten ・ Nursery幼稚園・保育園 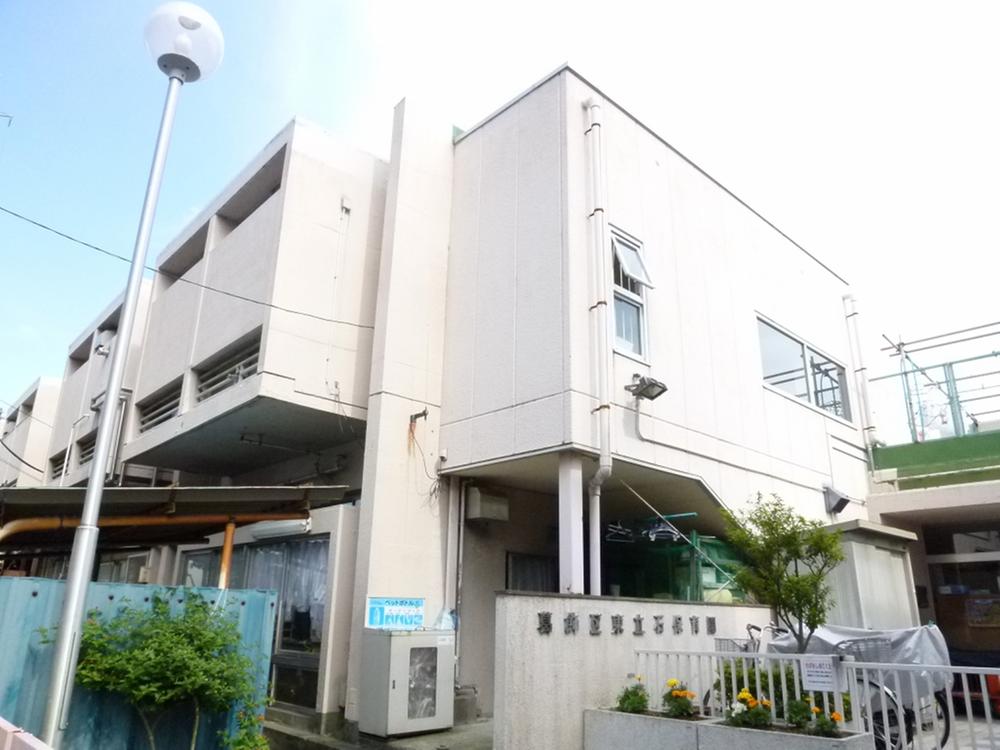 Higashitateishi 445m to nursery school
東立石保育園まで445m
Primary school小学校 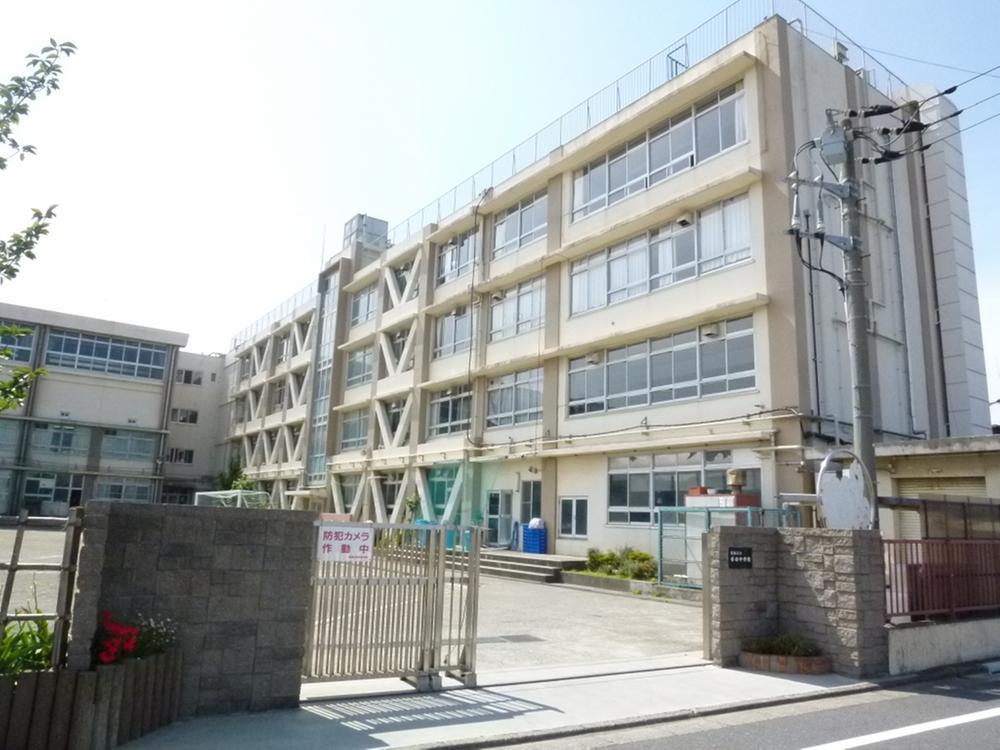 689m to Honda Elementary School
本田小学校まで689m
Junior high school中学校 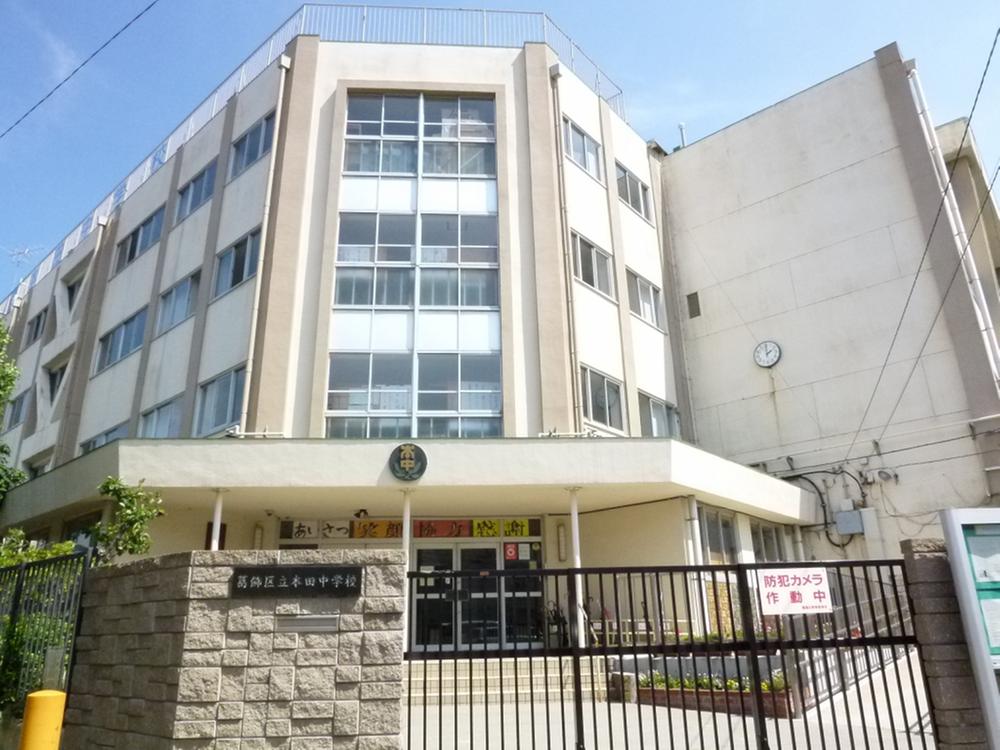 375m to Honda junior high school
本田中学校まで375m
Location
|




















