New Homes » Kanto » Tokyo » Katsushika
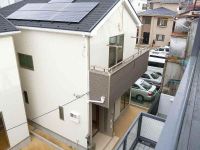 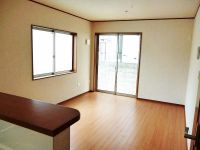
| | Katsushika-ku, Tokyo 東京都葛飾区 |
| Keisei Main Line "Ohanajaya" walk 7 minutes 京成本線「お花茶屋」歩7分 |
| ■ □ ■ Solar panels standard installation (Building 2) ■ □ ■ It is within walking distance of the downtown area of taste full "Ohanajaya" station. ■□■太陽光パネル標準設置(2号棟)■□■下町の風情あふれる「お花茶屋」駅まで徒歩圏内です。 |
| Was completion of framework. If even a now important part, such as hardware, You can check. End of the year is possible tenants. Can you consider slowly in front of the last-minute demand. 上棟しました。金物など重要な部分も今であれば、ご確認頂けます。年内入居可能です。駆け込み需要の前にゆっくり検討出来ます。 |
Features pickup 特徴ピックアップ | | Immediate Available / Facing south / System kitchen / All room storage / A quiet residential area / Japanese-style room / Face-to-face kitchen / Toilet 2 places / 2-story / South balcony / City gas / All rooms are two-sided lighting 即入居可 /南向き /システムキッチン /全居室収納 /閑静な住宅地 /和室 /対面式キッチン /トイレ2ヶ所 /2階建 /南面バルコニー /都市ガス /全室2面採光 | Price 価格 | | 39,800,000 yen 3980万円 | Floor plan 間取り | | 3LDK + S (storeroom) 3LDK+S(納戸) | Units sold 販売戸数 | | 1 units 1戸 | Total units 総戸数 | | 2 units 2戸 | Land area 土地面積 | | 99.48 sq m (measured) 99.48m2(実測) | Building area 建物面積 | | 91.92 sq m (measured) 91.92m2(実測) | Driveway burden-road 私道負担・道路 | | Road width: West 6m public road 道路幅:西6m公道 | Completion date 完成時期(築年月) | | 2013 in late November 2013年11月下旬 | Address 住所 | | Katsushika-ku, Tokyo Ohanajaya part of 2-400-4 東京都葛飾区お花茶屋2-400-4の一部 | Traffic 交通 | | Keisei Main Line "Ohanajaya" walk 7 minutes 京成本線「お花茶屋」歩7分
| Related links 関連リンク | | [Related Sites of this company] 【この会社の関連サイト】 | Person in charge 担当者より | | The person in charge Ichikawa Keimigi Age: 30 Daigyokai experience: help of five years your life sort is, Come I, Please leave Ichikawa (Ichikawa). And customers of one step ahead information, We offer the dealings of a lifetime of memories. Please please feel free to contact us. 担当者市川 佳右年齢:30代業界経験:5年お客様の暮らし替えのお手伝いは、是非私、市川(いちかわ)にお任せ下さい。お客様に一歩先の情報と、一生の思い出に残るお取引きをご提供致します。どうぞお気軽にご相談下さい。 | Contact お問い合せ先 | | TEL: 0800-603-1943 [Toll free] mobile phone ・ Also available from PHS
Caller ID is not notified
Please contact the "saw SUUMO (Sumo)"
If it does not lead, If the real estate company TEL:0800-603-1943【通話料無料】携帯電話・PHSからもご利用いただけます
発信者番号は通知されません
「SUUMO(スーモ)を見た」と問い合わせください
つながらない方、不動産会社の方は
| Building coverage, floor area ratio 建ぺい率・容積率 | | Kenpei rate: 60%, Volume ratio: 200% 建ペい率:60%、容積率:200% | Time residents 入居時期 | | Immediate available 即入居可 | Land of the right form 土地の権利形態 | | Ownership 所有権 | Structure and method of construction 構造・工法 | | Wooden 2-story 木造2階建 | Use district 用途地域 | | Semi-industrial 準工業 | Land category 地目 | | Residential land 宅地 | Other limitations その他制限事項 | | Quasi-fire zones, Second kind altitude district 準防火地域、第2種高度地区 | Overview and notices その他概要・特記事項 | | Contact: Ichikawa Keimigi, Building confirmation number: No. H25SHC112949 , Tokyo Electric Power Co. ・ City gas ・ Public Water Supply ・ This sewage 担当者:市川 佳右、建築確認番号:第H25SHC112949号 、東京電力・都市ガス・公営水道・本下水 | Company profile 会社概要 | | <Mediation> Minister of Land, Infrastructure and Transport (4) No. 005542 (Corporation) Tokyo Metropolitan Government Building Lots and Buildings Transaction Business Association (Corporation) metropolitan area real estate Fair Trade Council member (Ltd.) House Plaza headquarters sales 3 parts Yubinbango120-0005 Adachi-ku, Tokyo Ayase 4-7-6 <仲介>国土交通大臣(4)第005542号(公社)東京都宅地建物取引業協会会員 (公社)首都圏不動産公正取引協議会加盟(株)ハウスプラザ本社営業3部〒120-0005 東京都足立区綾瀬4-7-6 |
Local photos, including front road前面道路含む現地写真 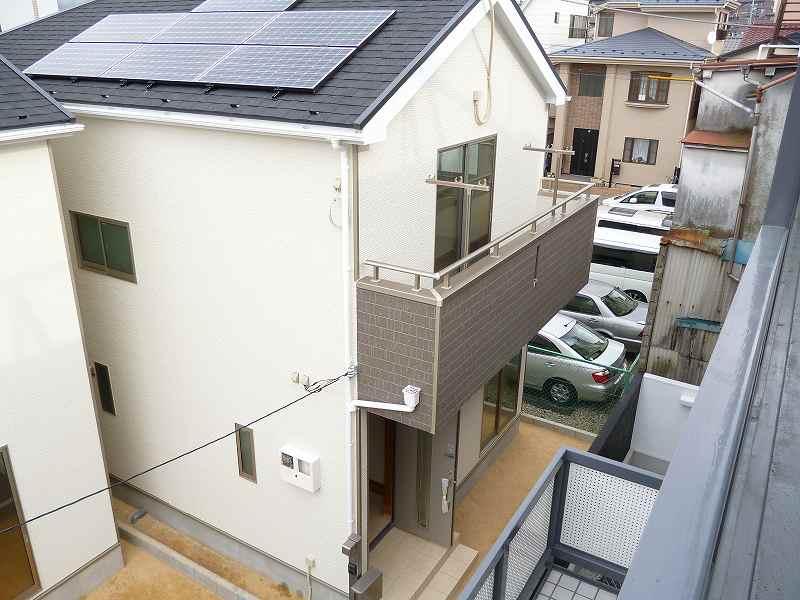 Local (2013.12)
現地(2013.12)
Livingリビング 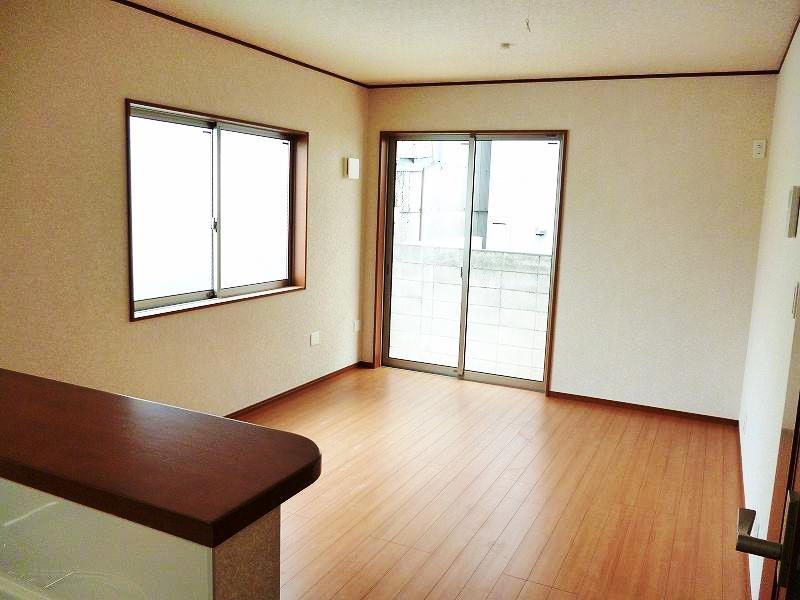 Building 2 Living
2号棟リビング
Floor plan間取り図 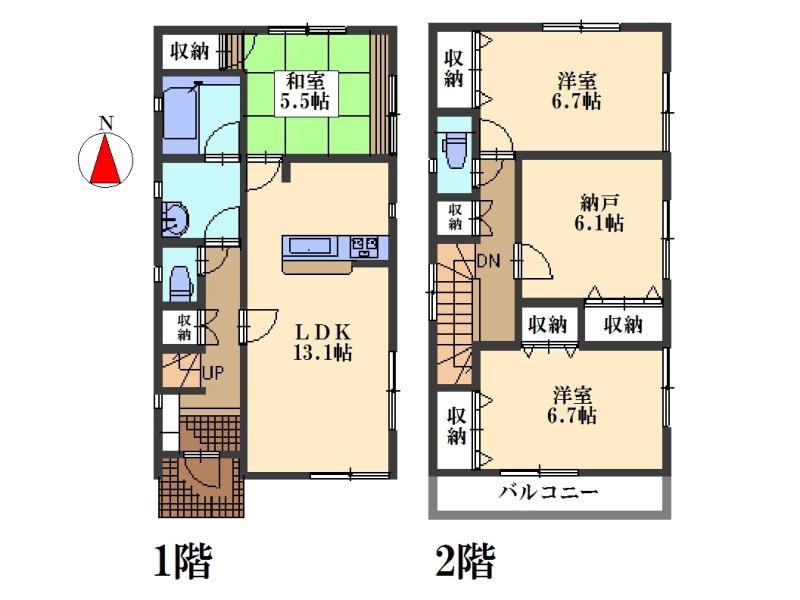 (Building 2), Price 39,800,000 yen, 3LDK+S, Land area 99.48 sq m , Building area 91.92 sq m
(2号棟)、価格3980万円、3LDK+S、土地面積99.48m2、建物面積91.92m2
Local appearance photo現地外観写真 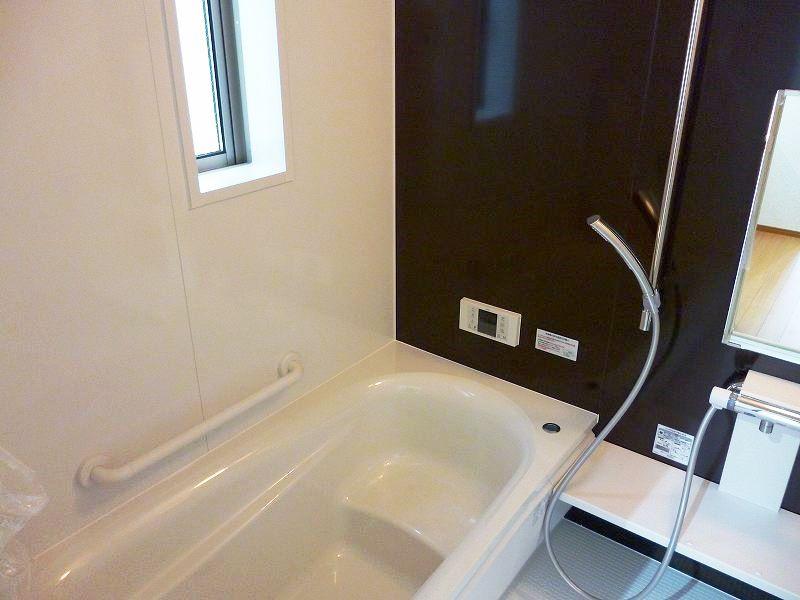 Building 2 bathroom
2号棟浴室
Non-living roomリビング以外の居室 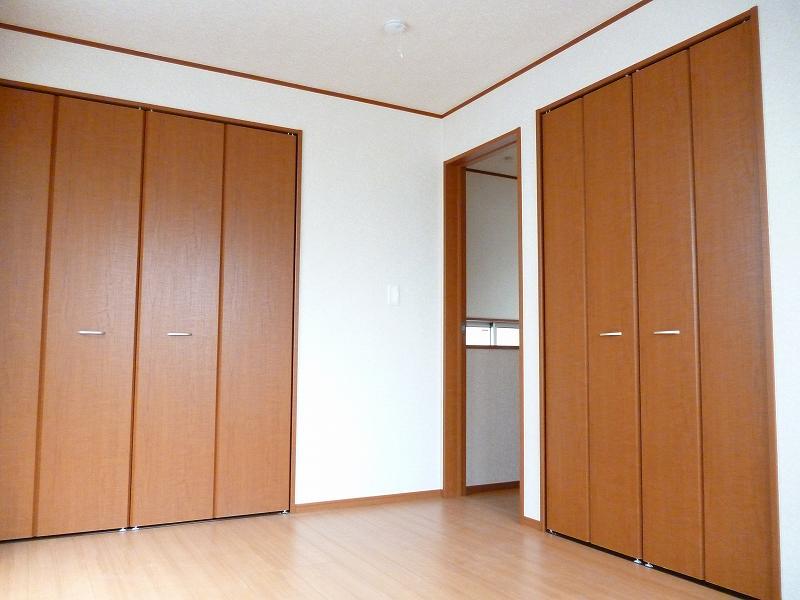 Building 2 Western-style
2号棟洋室
Primary school小学校 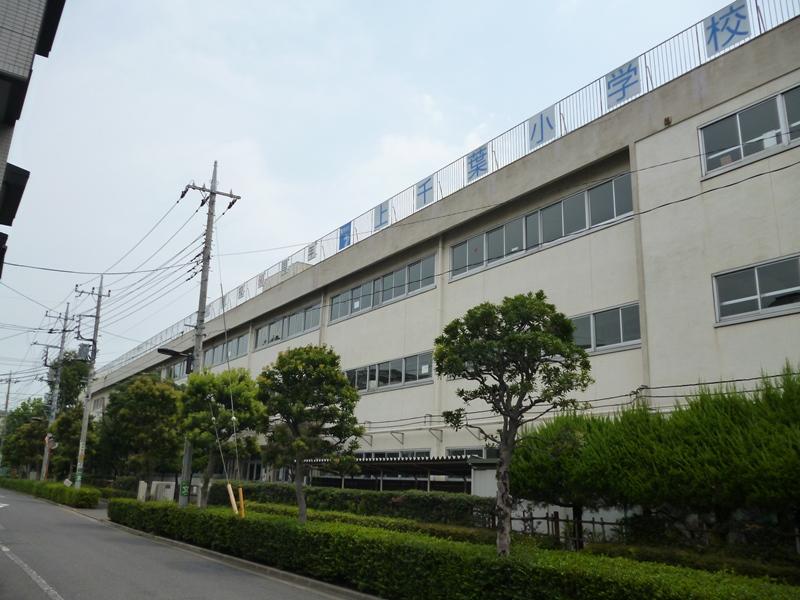 400m to the upper Chiba elementary school
上千葉小学校まで400m
Junior high school中学校 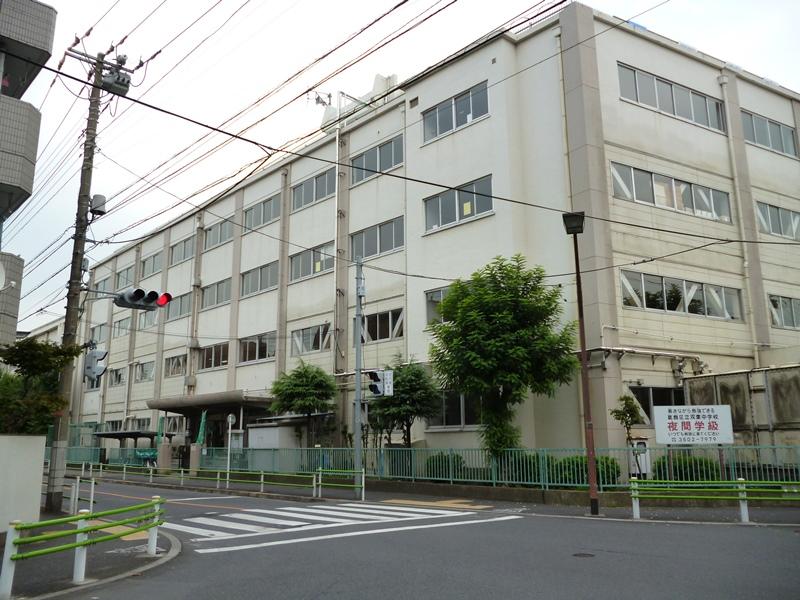 Futaba 400m until junior high school
双葉中学校まで400m
Streets around周辺の街並み 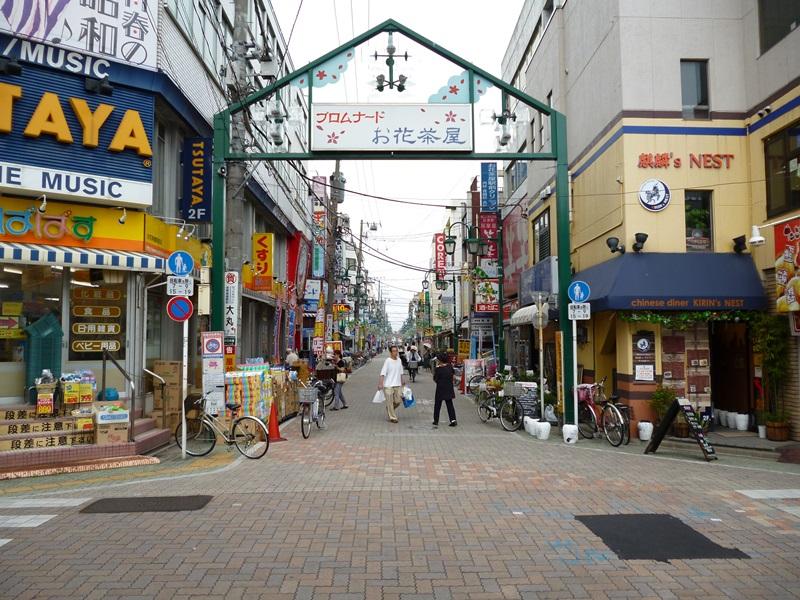 Ohanajaya 300m to the shopping street
お花茶屋商店街まで300m
Park公園 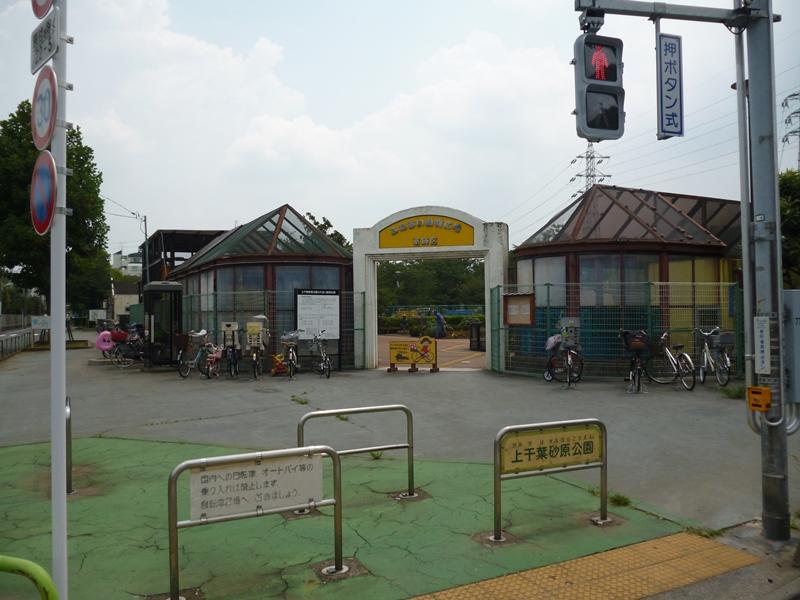 650m to the upper Chiba Sunahara park
上千葉砂原公園まで650m
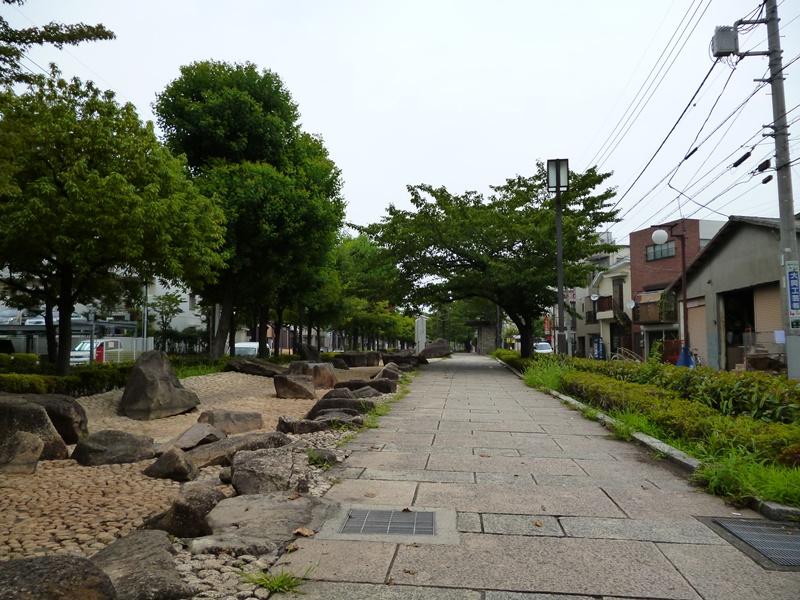 170m to towing the river water park
曳舟川親水公園まで170m
Kindergarten ・ Nursery幼稚園・保育園 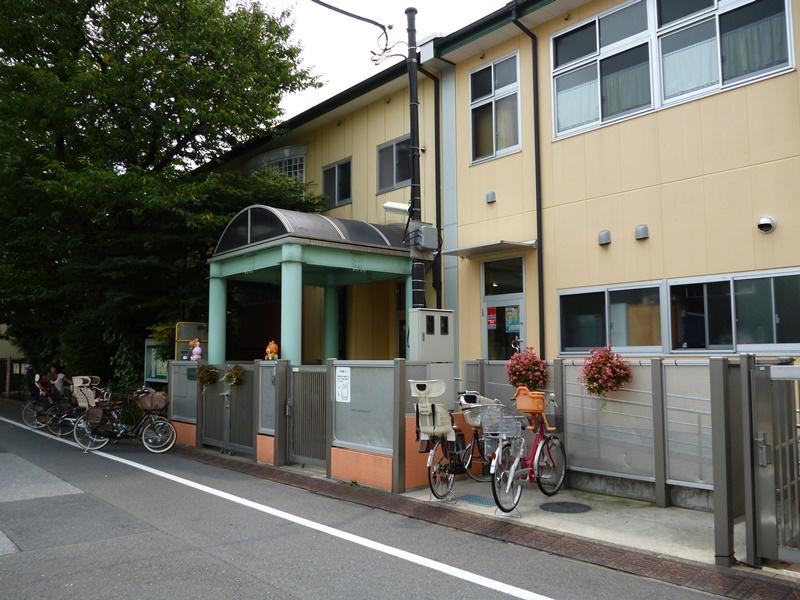 Ayame 750m to nursery school
あやめ保育園まで750m
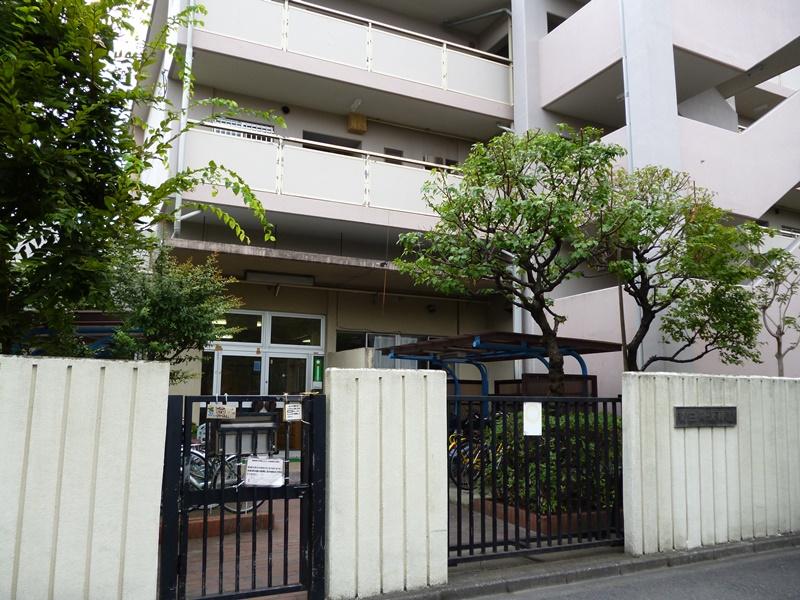 280m to the Hakucho Minami nursery
南白鳥保育園まで280m
Other Environmental Photoその他環境写真 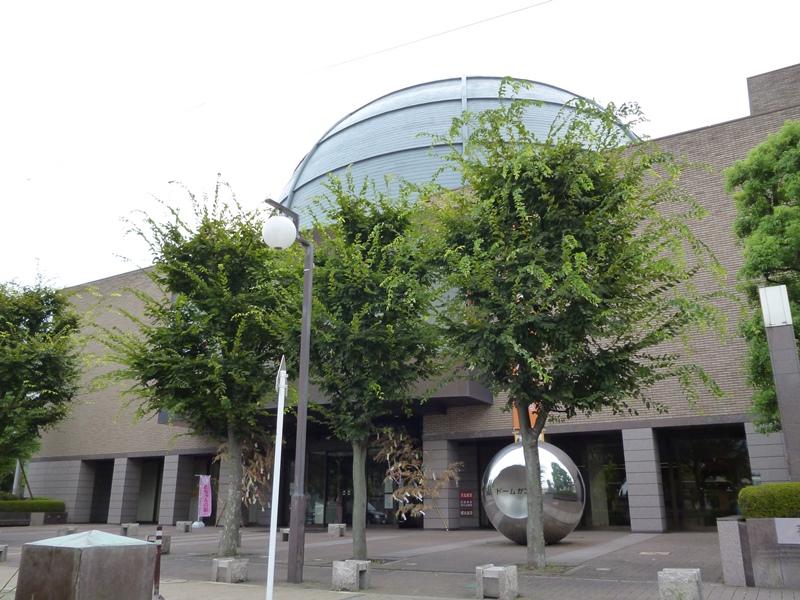 350m to the Museum of Local and astronomy
郷土と天文の博物館まで350m
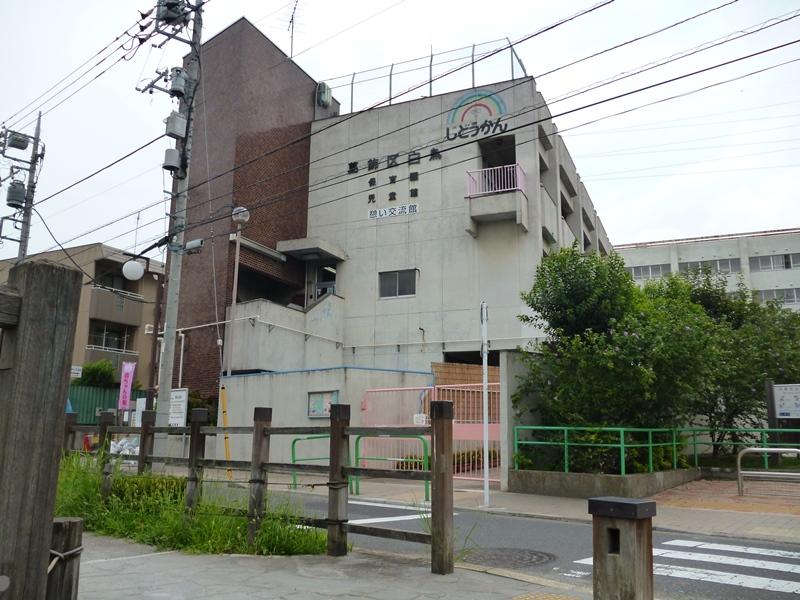 550m until the swan children's house Aged Museum
白鳥児童館敬老館まで550m
The entire compartment Figure全体区画図 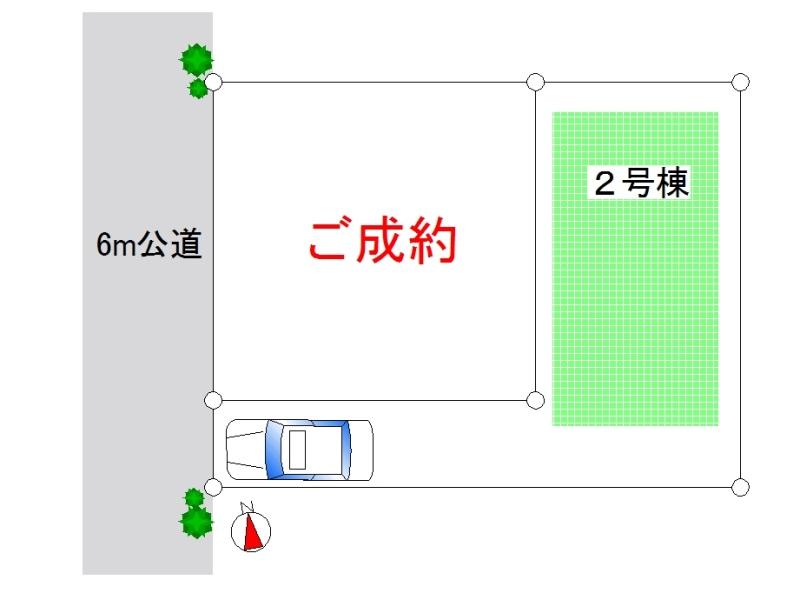 Compartment figure
区画図
Location
|
















