New Homes » Kanto » Tokyo » Katsushika
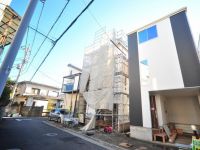 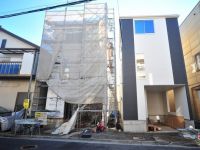
| | Katsushika-ku, Tokyo 東京都葛飾区 |
| JR Sobu Line "Shinkoiwa" walk 19 minutes JR総武線「新小岩」歩19分 |
| Second floor LDK whopping 21 Pledge! Study space for children, You can take advantage of spacious, such as such as family hearthstone space. All two buildings, 4LDK, 3-story newly built single-family of. You can also your tour immediately model house. 2階LDKはなんと21帖!お子様の勉強スペース、家族だんらんスペースなどなど広々と活用できます。全2棟、4LDK、3階建の新築戸建。モデルハウスもすぐご見学できます。 |
| □ Land area 23.5 square meters □ Built-in garage □ Intercom with color monitor ■ Building area 36.1 square meters ■ Popular face-to-face kitchen ■ Original system Kitchen □ LDK21 Pledge □ Entrance card key system ■ Yes each room storage ■ Outer wall to remove the dirt in the rain □ Balcony facing south (two-sided) □ The window of the heat shield type ■ 1 tsubo bus ■ Warm bath □土地面積23.5坪 □ビルトイン車庫 □カラーモニター付インターホン■建物面積36.1坪 ■人気の対面キッチン ■オリジナルシステムキッチン□LDK21帖 □玄関カードキーシステム ■各居室収納あり ■雨で汚れを落とす外壁□バルコニー南向き(2面)□遮熱タイプの窓■1坪バス ■保温浴槽 |
Features pickup 特徴ピックアップ | | LDK20 tatami mats or more / System kitchen / All room storage / Face-to-face kitchen / South balcony / All living room flooring / City gas LDK20畳以上 /システムキッチン /全居室収納 /対面式キッチン /南面バルコニー /全居室フローリング /都市ガス | Property name 物件名 | | Libre Garden Nishishinkoiwa リーブルガーデン西新小岩 | Price 価格 | | 36,800,000 yen 3680万円 | Floor plan 間取り | | 4LDK 4LDK | Units sold 販売戸数 | | 2 units 2戸 | Total units 総戸数 | | 2 units 2戸 | Land area 土地面積 | | 78.01 sq m (measured) 78.01m2(実測) | Building area 建物面積 | | 119.46 sq m (measured) 119.46m2(実測) | Driveway burden-road 私道負担・道路 | | Contact road: North 5.46m public road 接道:北5.46m公道 | Completion date 完成時期(築年月) | | January 2014 late schedule 2014年1月下旬予定 | Address 住所 | | Katsushika-ku, Tokyo Nishishinkoiwa part of 5-2705-3 東京都葛飾区西新小岩5-2705-3の一部 | Traffic 交通 | | JR Sobu Line "Shinkoiwa" walk 19 minutes JR総武線「新小岩」歩19分 | Related links 関連リンク | | [Related Sites of this company] 【この会社の関連サイト】 | Person in charge 担当者より | | Rep Kato Good 担当者加藤 良 | Contact お問い合せ先 | | TEL: 0800-601-4686 [Toll free] mobile phone ・ Also available from PHS
Caller ID is not notified
Please contact the "saw SUUMO (Sumo)"
If it does not lead, If the real estate company TEL:0800-601-4686【通話料無料】携帯電話・PHSからもご利用いただけます
発信者番号は通知されません
「SUUMO(スーモ)を見た」と問い合わせください
つながらない方、不動産会社の方は
| Building coverage, floor area ratio 建ぺい率・容積率 | | Building coverage: 60%, Volume ratio: 200% 建ぺい率:60%、容積率:200% | Time residents 入居時期 | | January 2014 late schedule 2014年1月下旬予定 | Land of the right form 土地の権利形態 | | Ownership 所有権 | Structure and method of construction 構造・工法 | | Wooden three-story 木造3階建て | Use district 用途地域 | | Semi-industrial 準工業 | Land category 地目 | | Residential land 宅地 | Overview and notices その他概要・特記事項 | | Contact: Kato Good, Building confirmation number: No. 13UDI2S Ken 01,265 other, Garage part: 13.36 sq m (1 ・ 2 Building), City gas Public Water Supply public sewage 担当者:加藤 良、建築確認番号:第13UDI2S建01265号他、車庫部分:13.36m2(1・2号棟)、都市ガス 公営水道 公共下水 | Company profile 会社概要 | | <Marketing alliance (agency)> Minister of Land, Infrastructure and Transport (4) No. 005542 (Corporation) Tokyo Metropolitan Government Building Lots and Buildings Transaction Business Association (Corporation) metropolitan area real estate Fair Trade Council member (Ltd.) House Plaza headquarters business two-part Yubinbango120-0005 Adachi-ku, Tokyo Ayase 4-7-6 <販売提携(代理)>国土交通大臣(4)第005542号(公社)東京都宅地建物取引業協会会員 (公社)首都圏不動産公正取引協議会加盟(株)ハウスプラザ本社営業2部〒120-0005 東京都足立区綾瀬4-7-6 |
Local photos, including front road前面道路含む現地写真 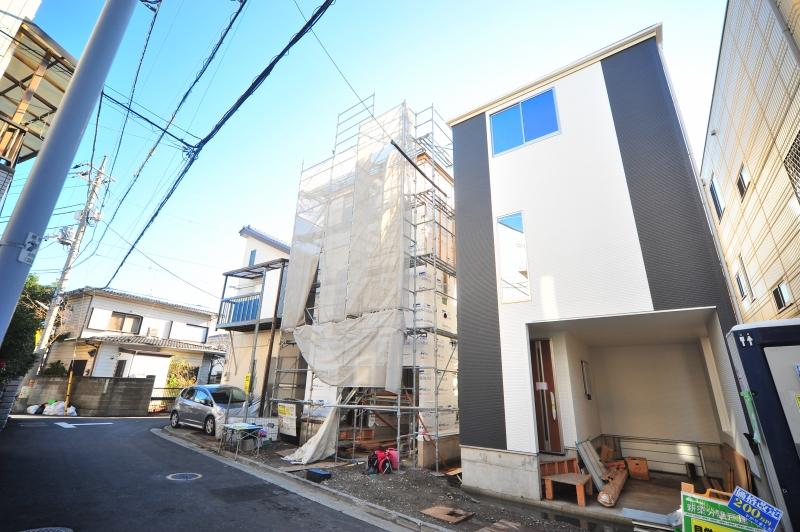 North front road 5.46m public road. Building 2 south monthly parking, 1 Building south side 2-story single-family, Day and airy good quiet place. Local (10 May 2013) Shooting
北側前面道路5.46m公道。2号棟南側月極駐車場、1号棟南側2階建戸建で、日当りと風通し良好な閑静な場所。現地(2013年10月)撮影
Local appearance photo現地外観写真 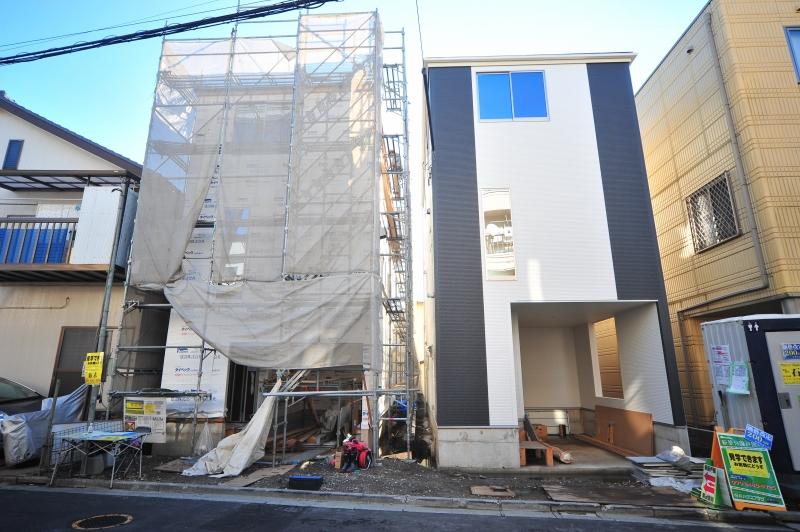 Construction advances, Is a rare timing of the building of the skeleton can be visited. Day, you can check. Local (10 May 2013) Shooting
工事が進み、建物の骨格が見学できる希少なタイミングです。日当りがご確認できます。 現地(2013年10月)撮影
The entire compartment Figure全体区画図 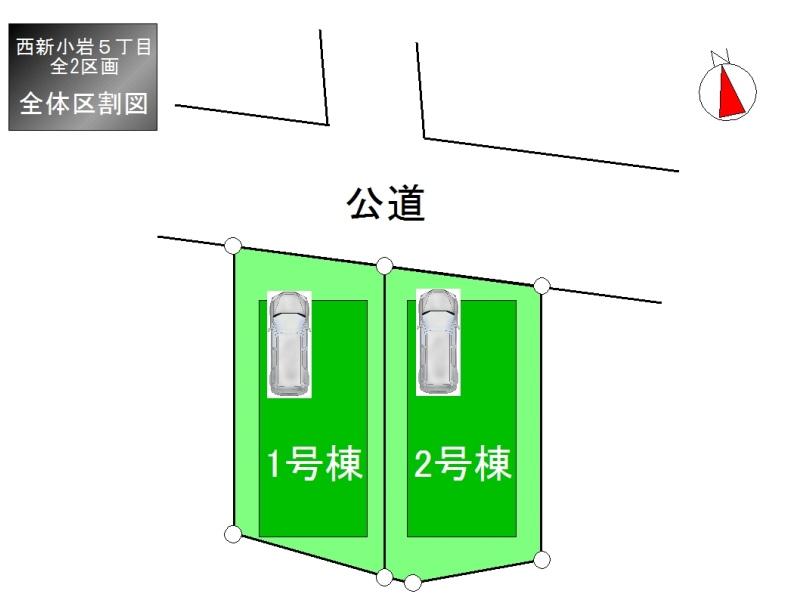 Because the front road of 5.46m public road, Ease and out of the car! It is also safe busy mom.
前面道路が5.46m公道の為、車の出し入れがラクラク!忙しいママも安心ですね。
Rendering (appearance)完成予想図(外観) 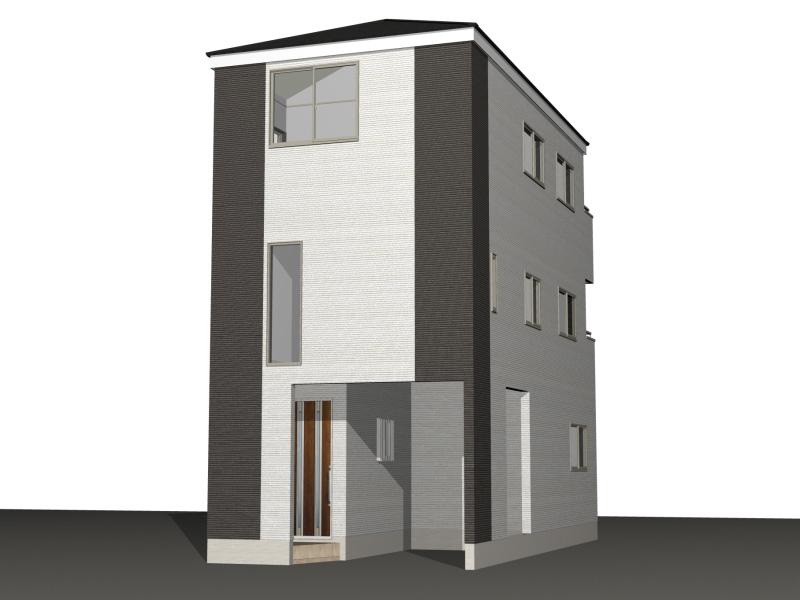 (1 Building) Rendering
(1号棟)完成予想図
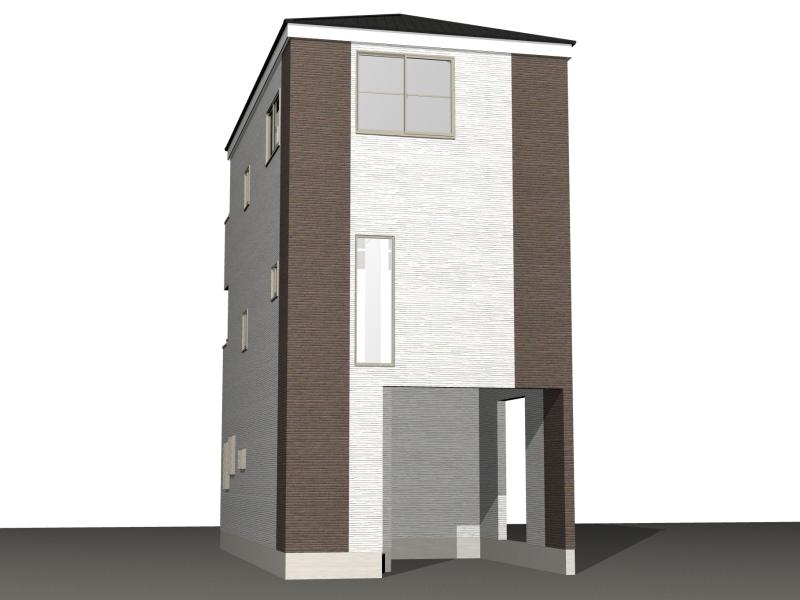 (Building 2) Rendering
(2号棟)完成予想図
Non-living roomリビング以外の居室 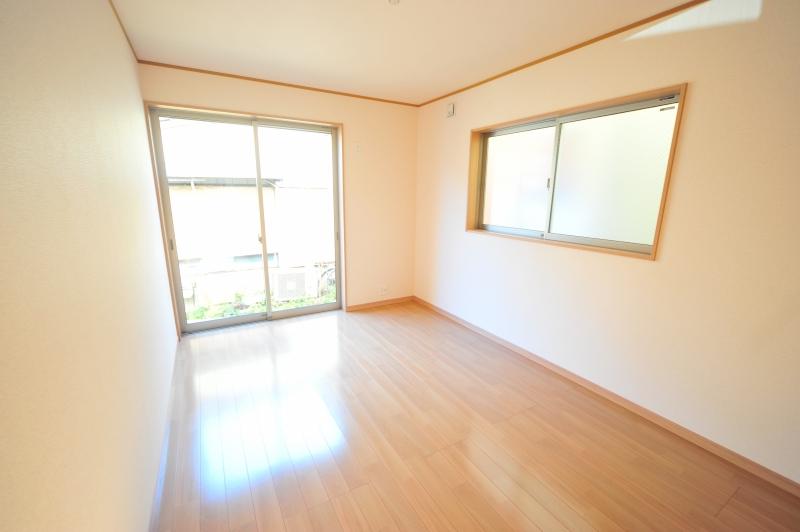 1 Building 1F room
1号棟 1F居室
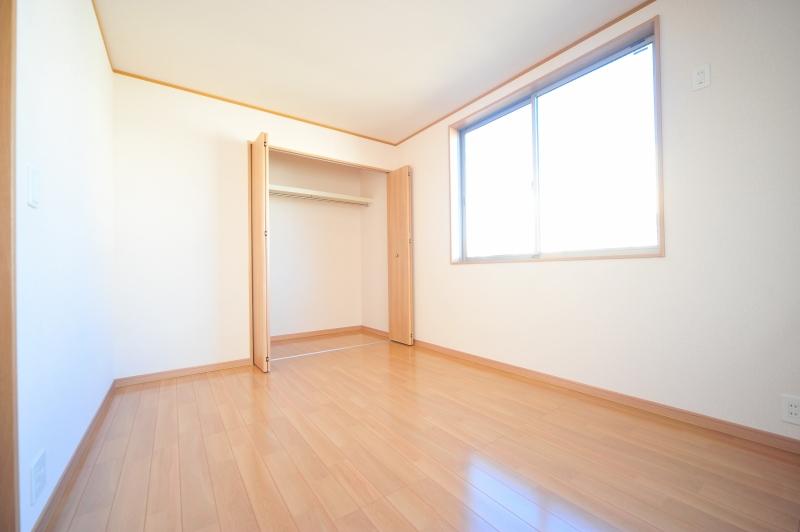 1 Building 3F room
1号棟 3F居室
Livingリビング 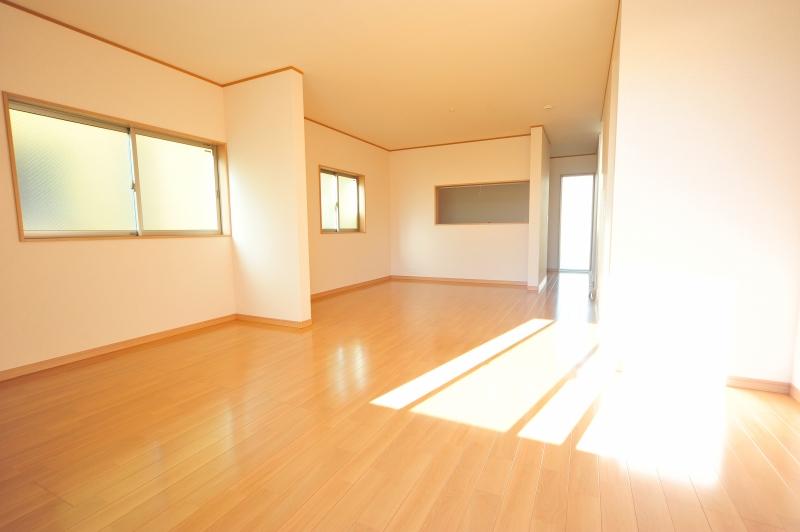 1 Building LDK
1号棟 LDK
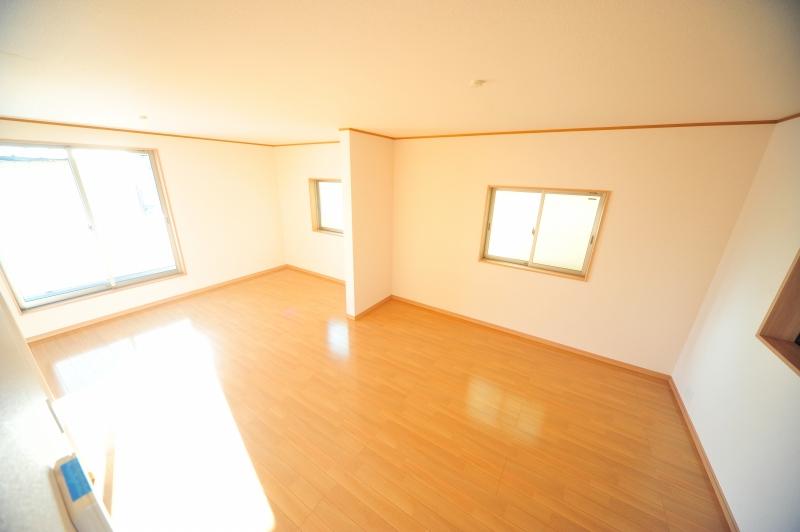 1 Building LDK
1号棟 LDK
Kitchenキッチン 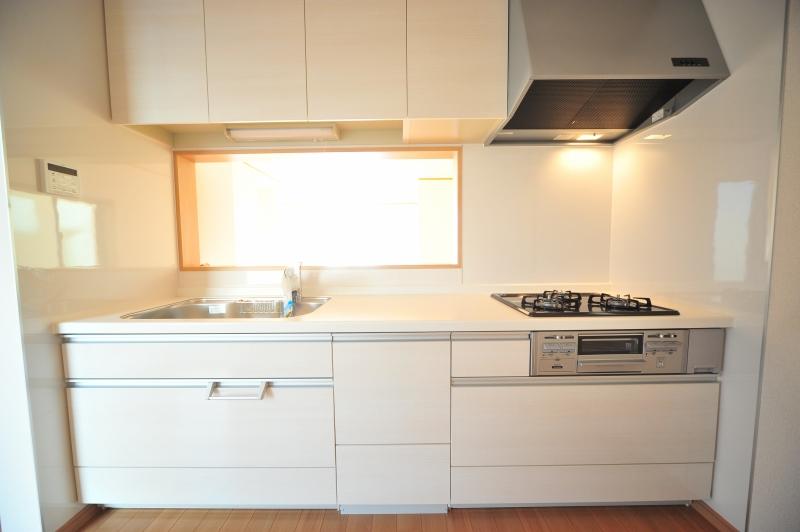 1 Building kitchen
1号棟 キッチン
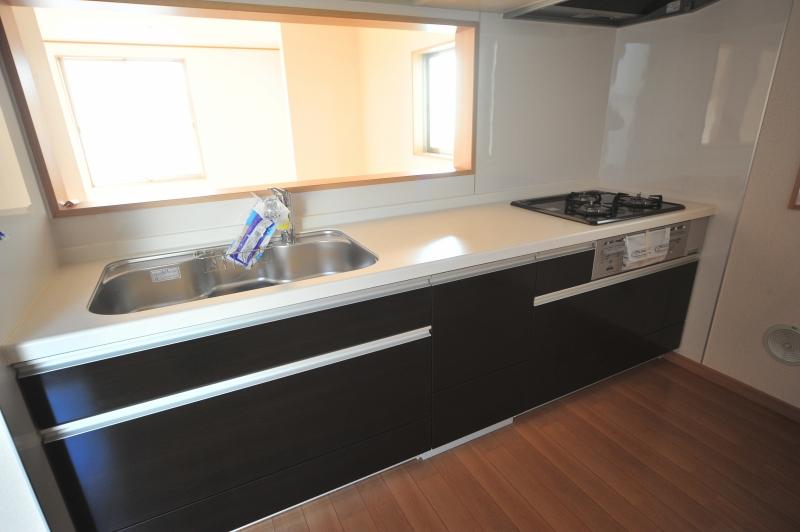 Building 2 kitchen
2号棟 キッチン
Bathroom浴室 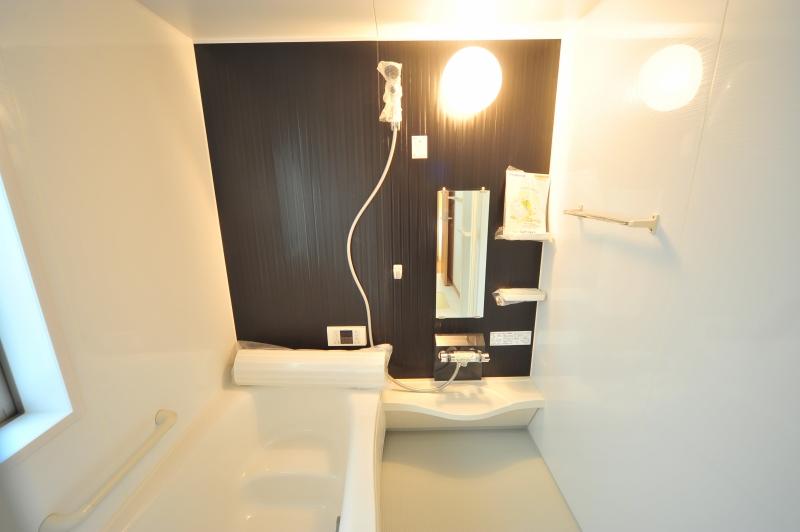 1 Building bath
1号棟 風呂
Wash basin, toilet洗面台・洗面所 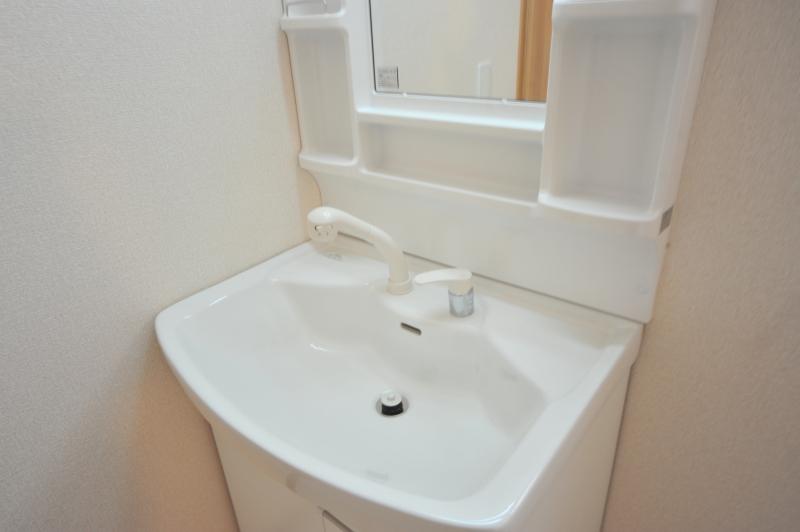 1 Building Bathroom vanity
1号棟 洗面化粧台
Toiletトイレ 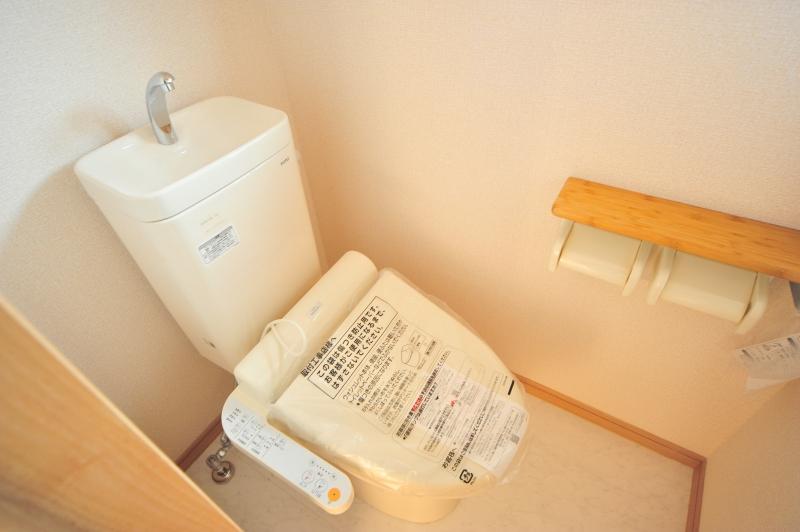 1 Building toilet
1号棟 トイレ
Bathroom浴室 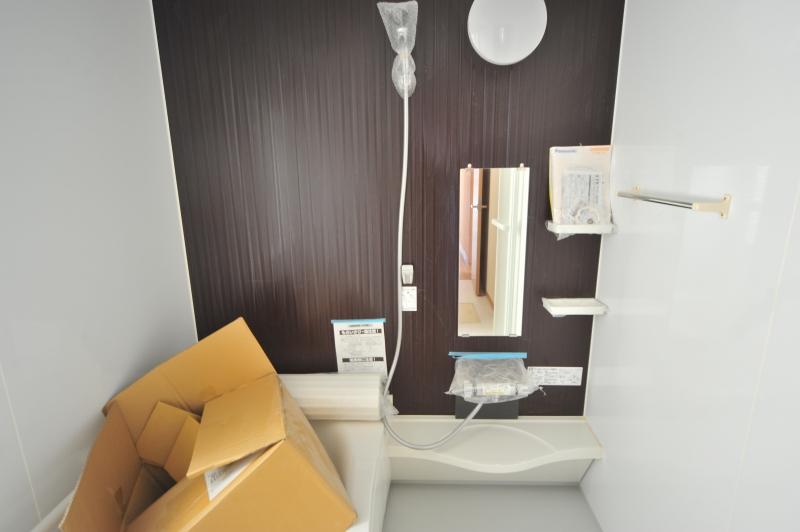 Building 2 bath
2号棟 風呂
Kindergarten ・ Nursery幼稚園・保育園 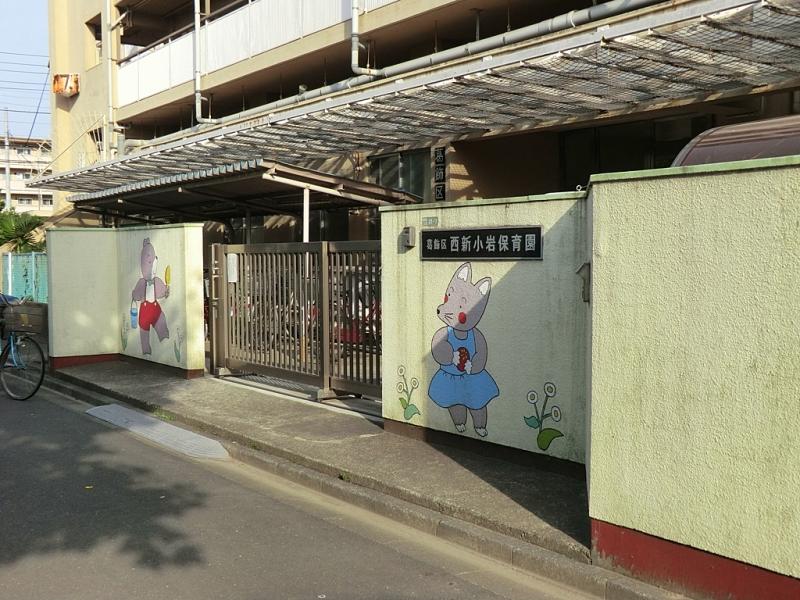 Nishishinkoiwa 700m to nursery school
西新小岩保育園まで700m
Park公園 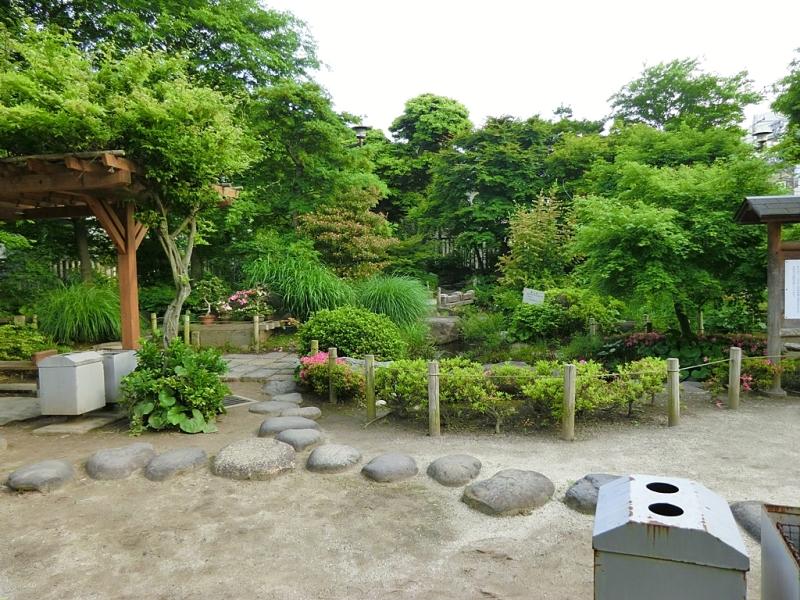 267m to the outer valley Shioiri garden
外谷汐入庭園まで267m
Drug storeドラッグストア 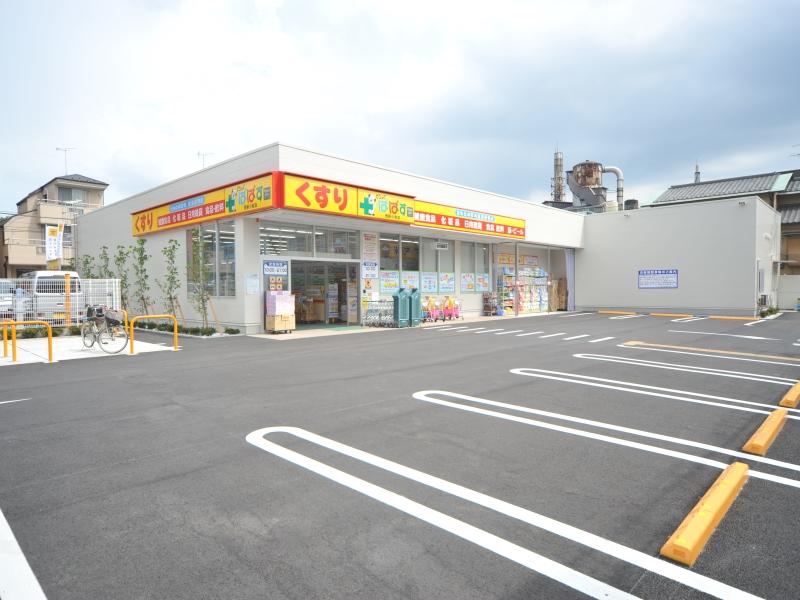 drag Until Papas 755m
ドラッグ ぱぱすまで755m
Junior high school中学校 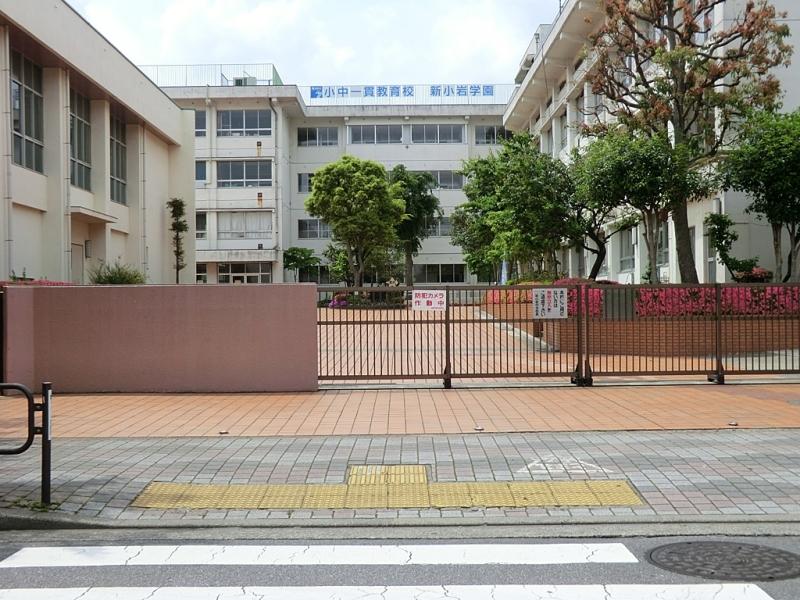 Shinkoiwa 1330m until junior high school
新小岩中学校まで1330m
Supermarketスーパー 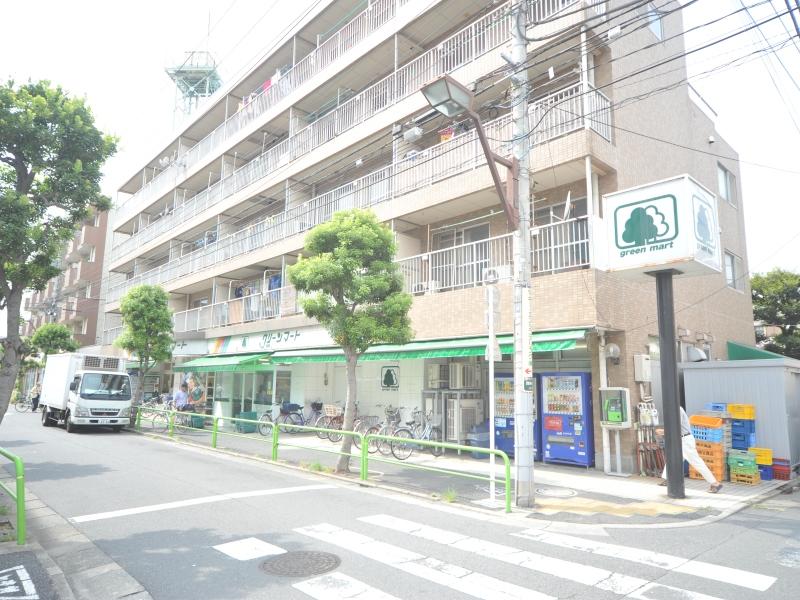 776m to the green Mart
グリーンマートまで776m
Convenience storeコンビニ 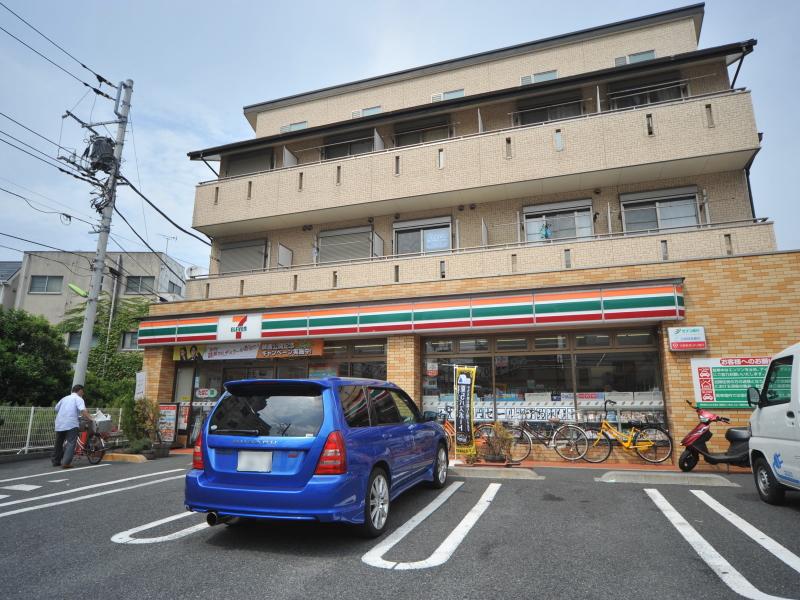 356m to Seven-Eleven
セブンイレブンまで356m
Floor plan間取り図 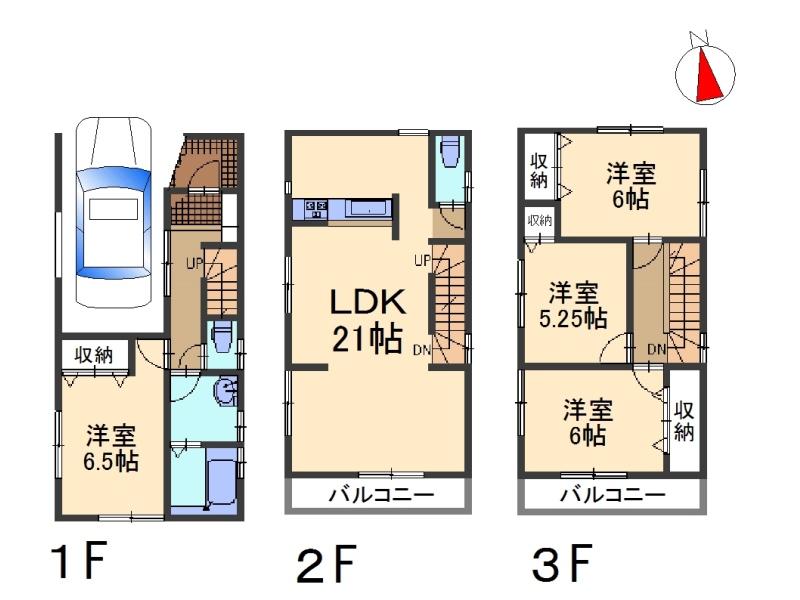 drag Until Papas 755m
ドラッグ ぱぱすまで755m
Hospital病院 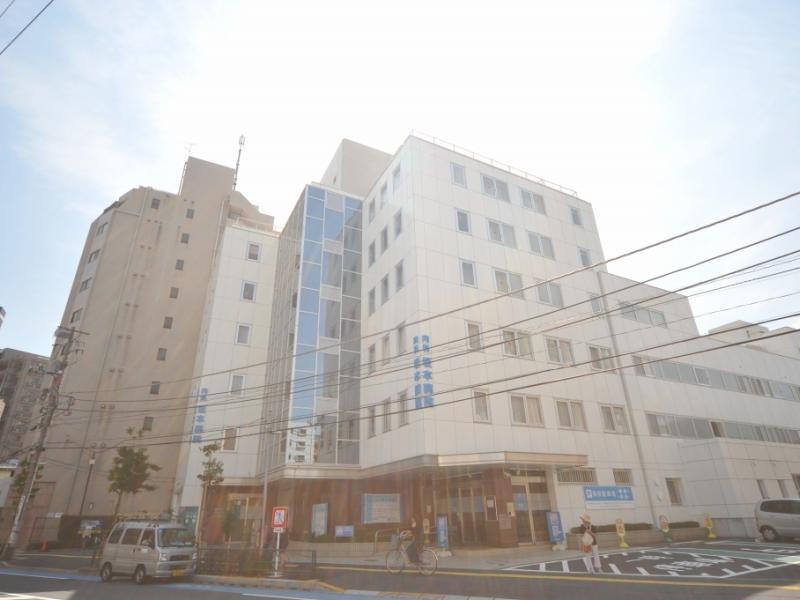 1200m to Sakamoto hospital
坂本病院まで1200m
Primary school小学校 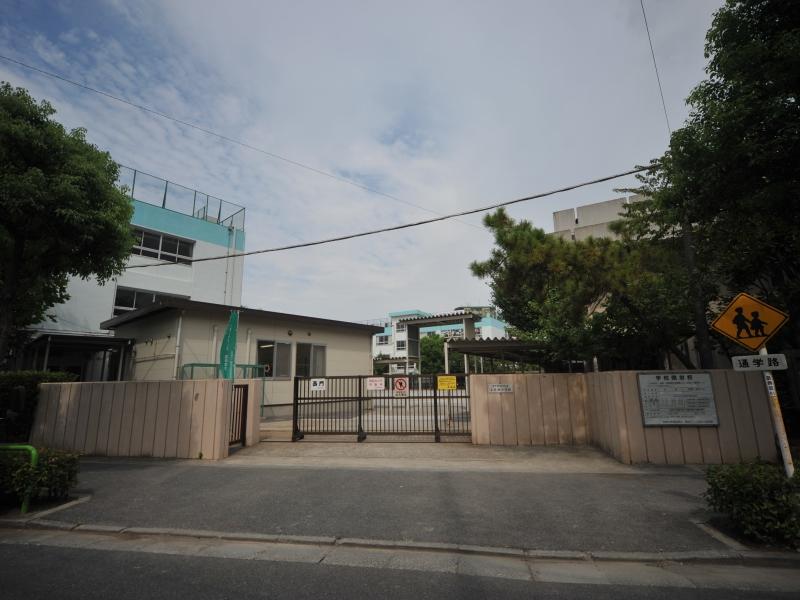 Kamihirai until elementary school 835m
上平井小学校まで835m
Location
|

























