New Homes » Kanto » Tokyo » Katsushika
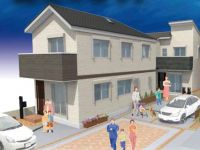 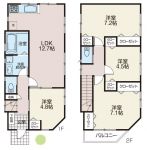
| | Katsushika-ku, Tokyo 東京都葛飾区 |
| JR Sobu Line "Koiwa" walk 14 minutes JR総武線「小岩」歩14分 |
Features pickup 特徴ピックアップ | | Measures to conserve energy / Corresponding to the flat-35S / Year Available / Energy-saving water heaters / Facing south / System kitchen / Bathroom Dryer / All room storage / Or more before road 6m / Corner lot / Mist sauna / Washbasin with shower / Face-to-face kitchen / Toilet 2 places / Bathroom 1 tsubo or more / 2-story / Double-glazing / Otobasu / Warm water washing toilet seat / The window in the bathroom / TV monitor interphone / High-function toilet / All living room flooring / Dish washing dryer / Water filter / Floor heating / Development subdivision in 省エネルギー対策 /フラット35Sに対応 /年内入居可 /省エネ給湯器 /南向き /システムキッチン /浴室乾燥機 /全居室収納 /前道6m以上 /角地 /ミストサウナ /シャワー付洗面台 /対面式キッチン /トイレ2ヶ所 /浴室1坪以上 /2階建 /複層ガラス /オートバス /温水洗浄便座 /浴室に窓 /TVモニタ付インターホン /高機能トイレ /全居室フローリング /食器洗乾燥機 /浄水器 /床暖房 /開発分譲地内 | Event information イベント情報 | | Open House Schedule / Every Saturday, Sunday and public holidays time / 10:00 ~ 17:00 オープンハウス日程/毎週土日祝時間/10:00 ~ 17:00 | Price 価格 | | 37.5 million yen ~ 39,900,000 yen 3750万円 ~ 3990万円 | Floor plan 間取り | | 3LDK + S (storeroom) ~ 4LDK 3LDK+S(納戸) ~ 4LDK | Units sold 販売戸数 | | 5 units 5戸 | Total units 総戸数 | | 6 units 6戸 | Land area 土地面積 | | 72.02 sq m ~ 80.49 sq m (21.78 tsubo ~ 24.34 tsubo) (measured) 72.02m2 ~ 80.49m2(21.78坪 ~ 24.34坪)(実測) | Building area 建物面積 | | 77.24 sq m ~ 86.25 sq m (23.36 tsubo ~ 26.09 tsubo) (measured) 77.24m2 ~ 86.25m2(23.36坪 ~ 26.09坪)(実測) | Driveway burden-road 私道負担・道路 | | Road width: 4.5m, Interlock paving, Driveway 96.08m2 equity 1 / 6 道路幅:4.5m、インターロック舗装、私道96.08m2 持分1/6 | Completion date 完成時期(築年月) | | November 2013 2013年11月 | Address 住所 | | Katsushika-ku, Tokyo Okudo 6-26 東京都葛飾区奥戸6-26 | Traffic 交通 | | JR Sobu Line "Koiwa" walk 14 minutes JR総武線「小岩」歩14分 | Contact お問い合せ先 | | (Ltd.) Triangle TEL: 0800-603-1317 [Toll free] mobile phone ・ Also available from PHS
Caller ID is not notified
Please contact the "saw SUUMO (Sumo)"
If it does not lead, If the real estate company (株)トライアングルTEL:0800-603-1317【通話料無料】携帯電話・PHSからもご利用いただけます
発信者番号は通知されません
「SUUMO(スーモ)を見た」と問い合わせください
つながらない方、不動産会社の方は
| Expenses 諸費用 | | Other expenses: town fee: 300 yen / Month その他諸費用:町内会費:300円/月 | Building coverage, floor area ratio 建ぺい率・容積率 | | Kenpei rate: 50% ・ 60%, Volume ratio: 150% ・ 400% 建ペい率:50%・60%、容積率:150%・400% | Time residents 入居時期 | | Immediate available 即入居可 | Land of the right form 土地の権利形態 | | Ownership 所有権 | Structure and method of construction 構造・工法 | | Wooden (framing method), 2-story 木造(軸組工法)、2階建 | Use district 用途地域 | | One middle and high, Semi-industrial 1種中高、準工業 | Overview and notices その他概要・特記事項 | | Building confirmation number: No. H25 confirmation architecture Katsushika 00053 other 建築確認番号:第H25確認建築葛飾区00053号他 | Company profile 会社概要 | | <Seller> Governor of Tokyo (7) No. 056581 (Corporation) Tokyo Metropolitan Government Building Lots and Buildings Transaction Business Association (Corporation) metropolitan area real estate Fair Trade Council member (Ltd.) Triangle Yubinbango132-0024 Edogawa-ku, Tokyo Ichinoe 8-10-6 <売主>東京都知事(7)第056581号(公社)東京都宅地建物取引業協会会員 (公社)首都圏不動産公正取引協議会加盟(株)トライアングル〒132-0024 東京都江戸川区一之江8-10-6 |
Rendering (appearance)完成予想図(外観) 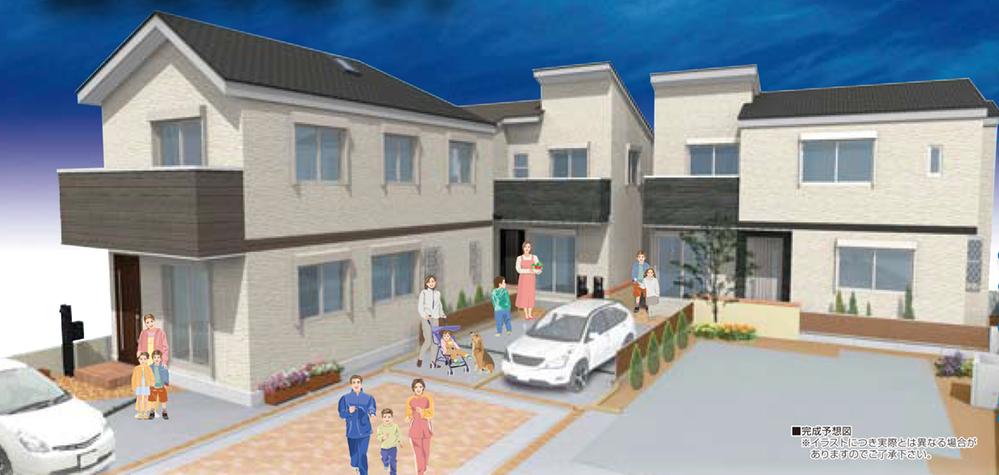 ( B ・ C ・ D Building) Rendering
( B・C・D号棟)完成予想図
Floor plan間取り図 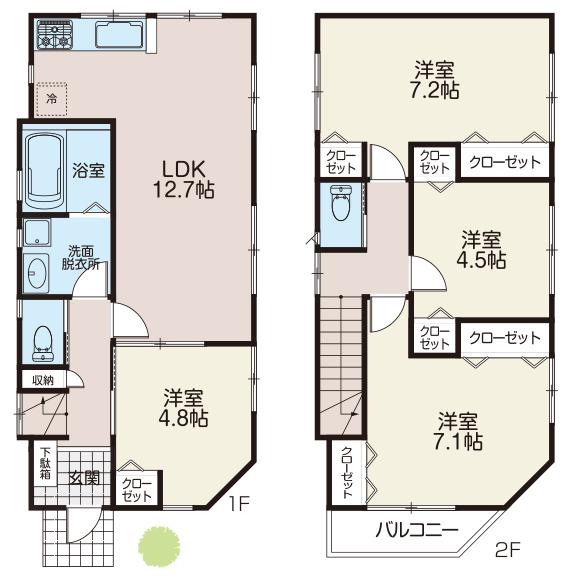 (A section), Price 39,900,000 yen, 4LDK, Land area 72.02 sq m , Building area 86.25 sq m
(A区画)、価格3990万円、4LDK、土地面積72.02m2、建物面積86.25m2
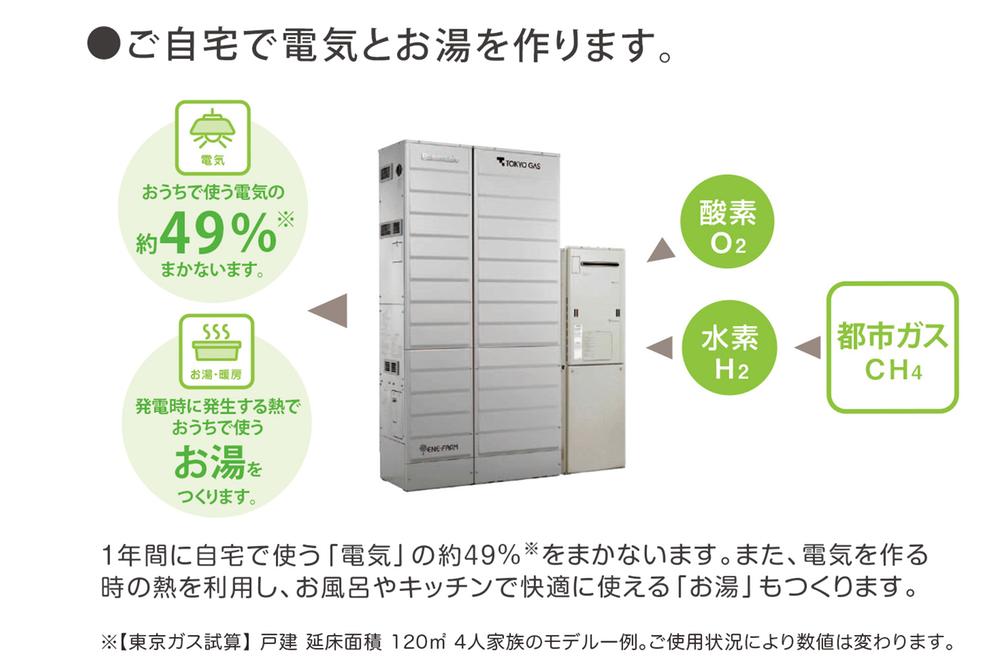 Power generation ・ Hot water equipment
発電・温水設備
Station駅 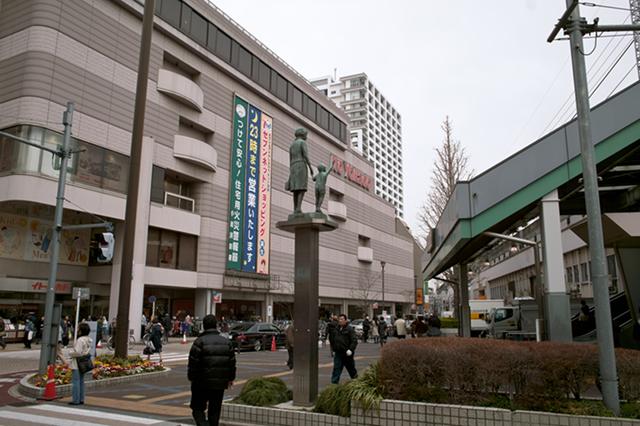 1100m until JR Koiwa Station
JR小岩駅まで1100m
Floor plan間取り図 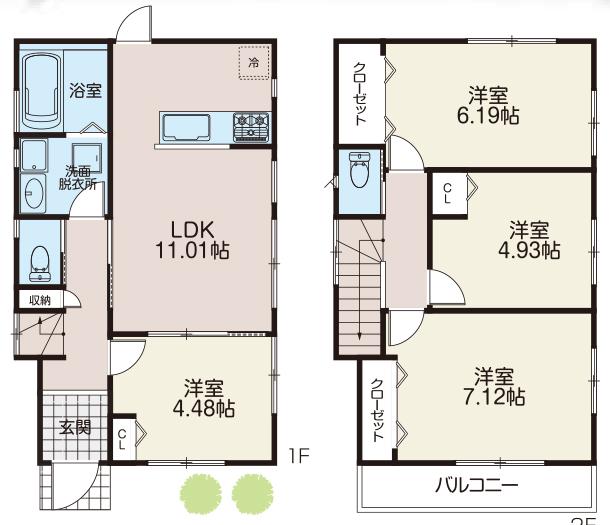 (B Building), Price 39 million yen, 4LDK, Land area 80 sq m , Building area 79.88 sq m
(B号棟)、価格3900万円、4LDK、土地面積80m2、建物面積79.88m2
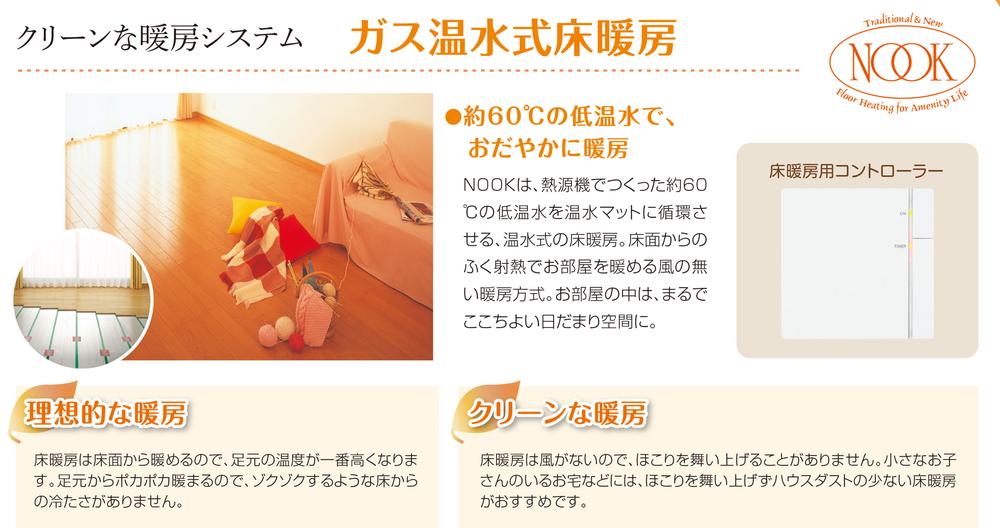 Power generation ・ Hot water equipment
発電・温水設備
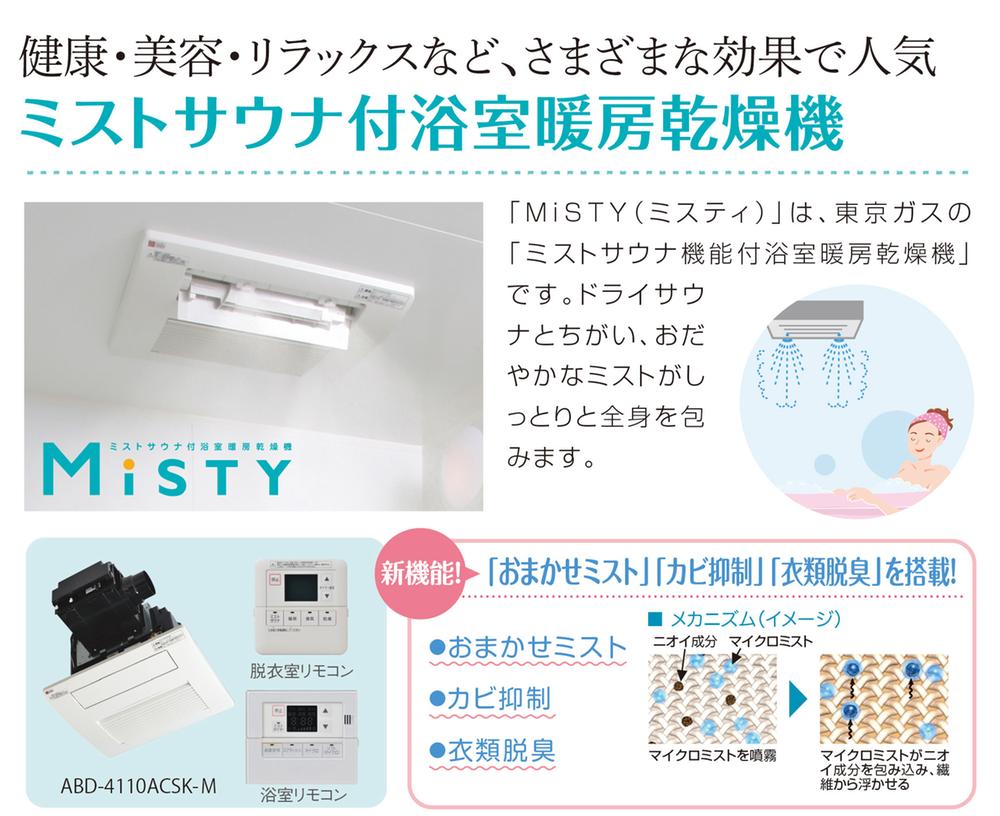 Other Equipment
その他設備
Location
|








