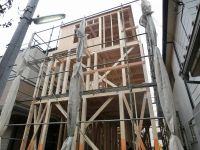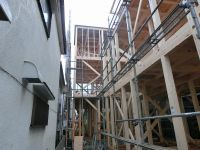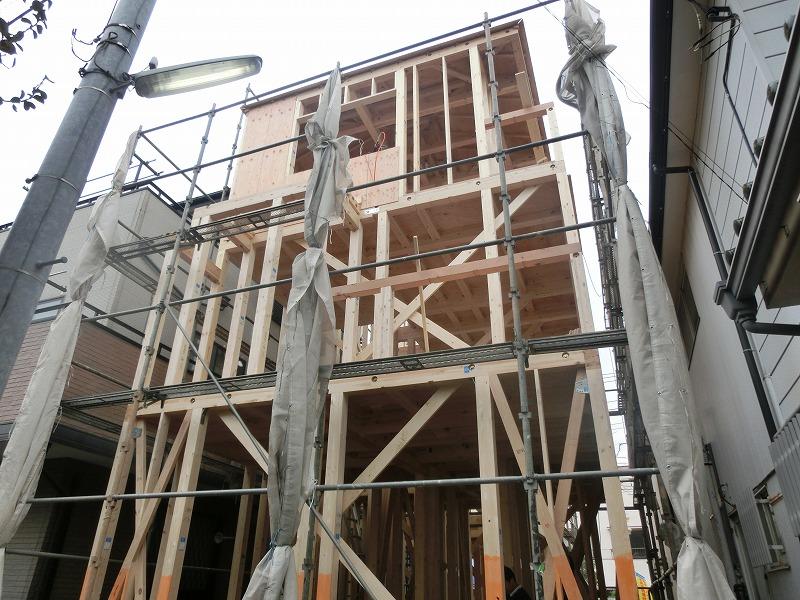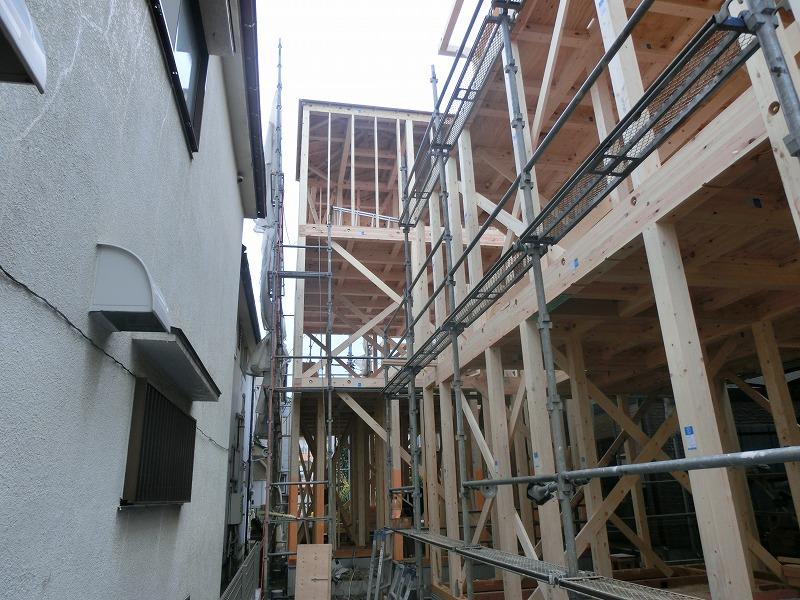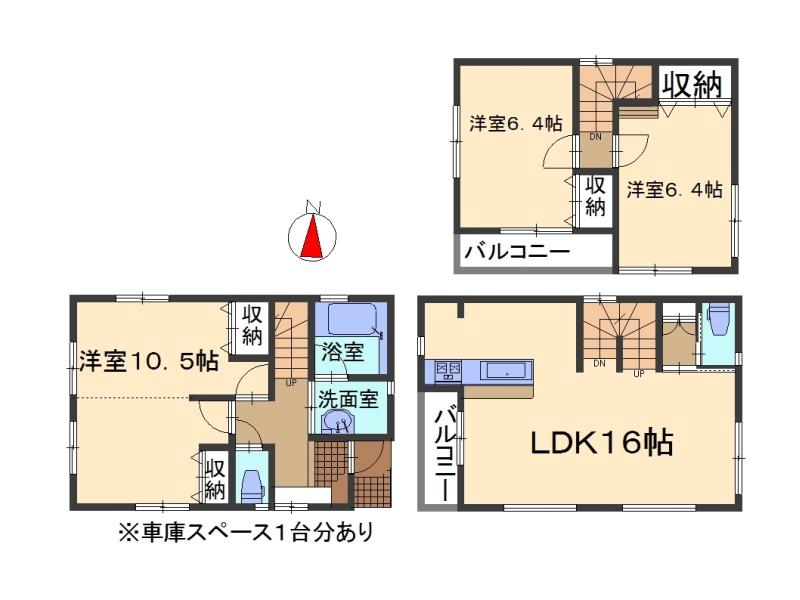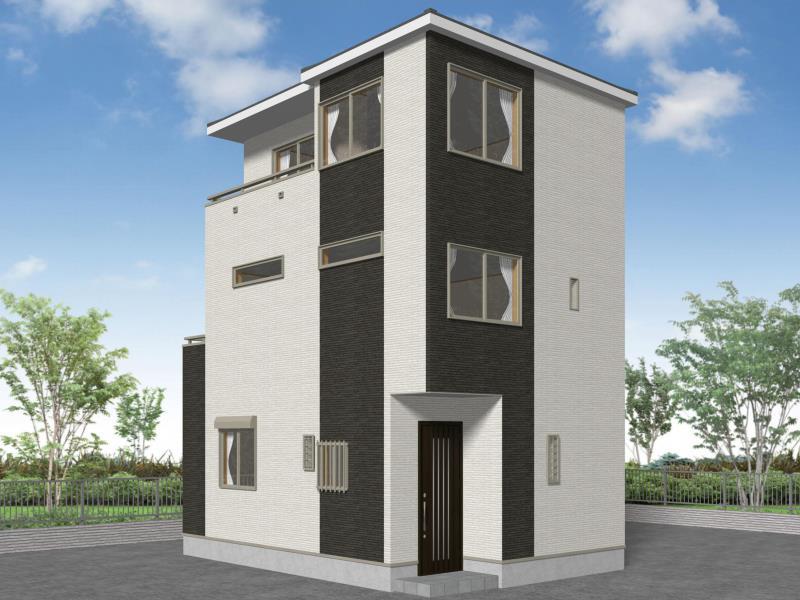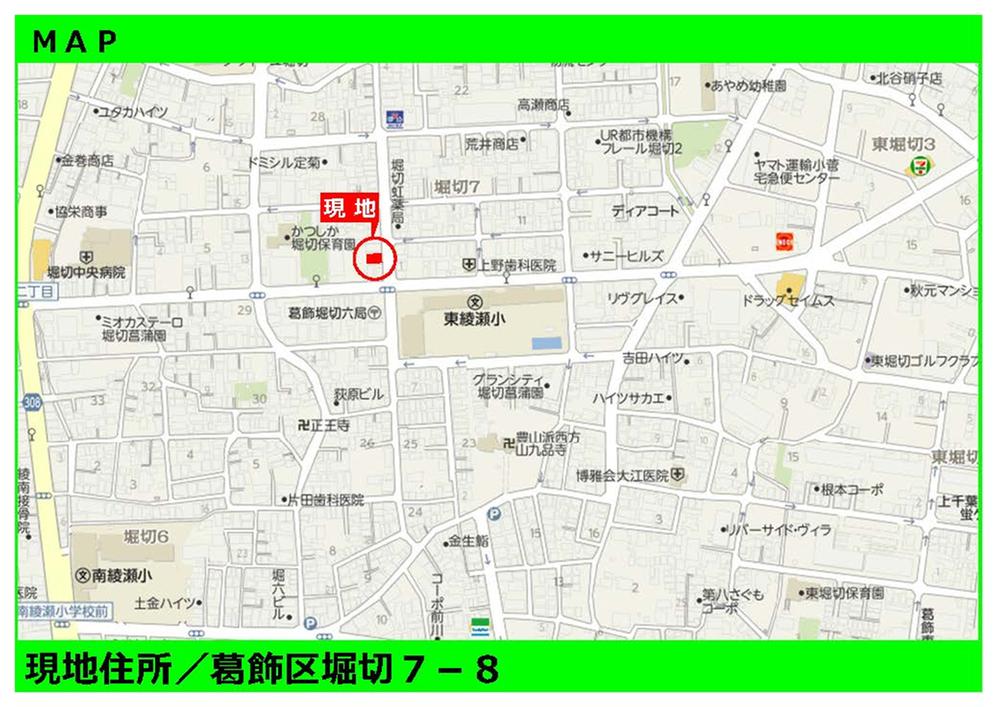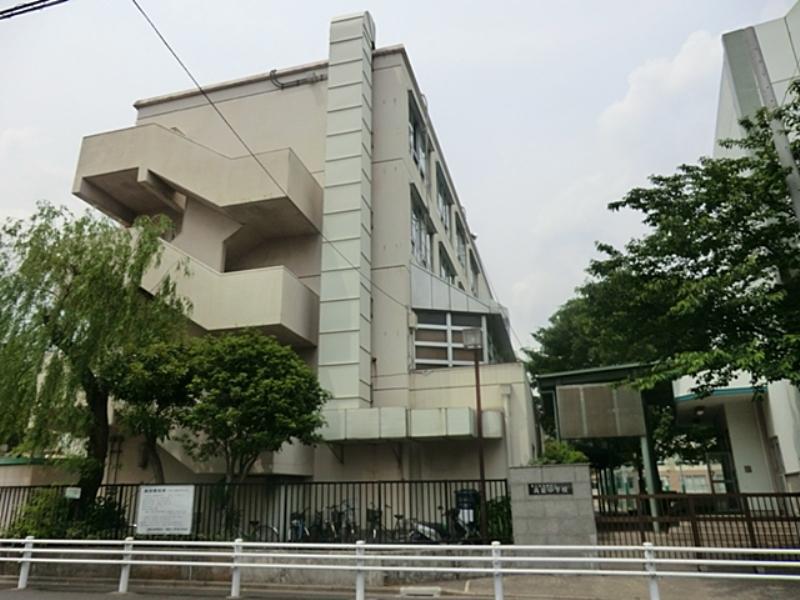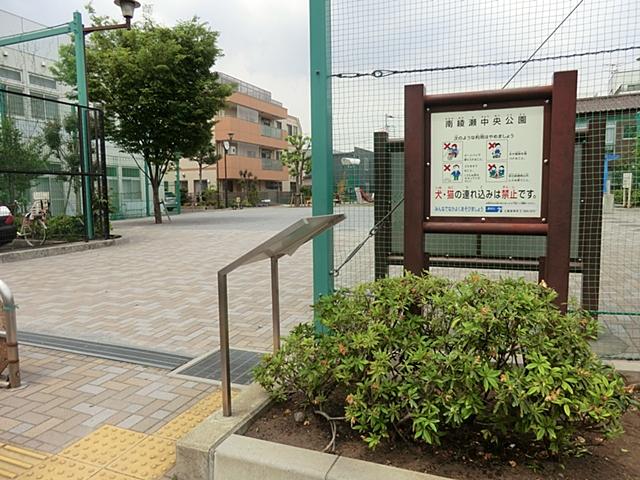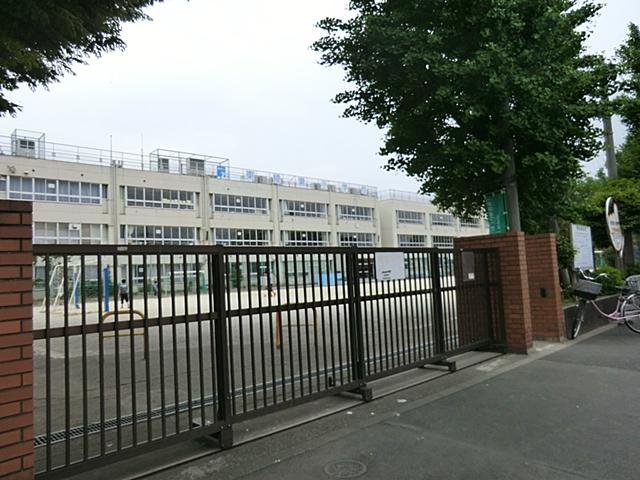|
|
Katsushika-ku, Tokyo
東京都葛飾区
|
|
Keisei Main Line "Horikiri iris garden" walk 12 minutes
京成本線「堀切菖蒲園」歩12分
|
|
All rooms are storage space with flooring. Size of 16 tatami living have a clear wish from the second floor counter system Kitchen.
全室収納スペースつきフローリングです。2階カウンターシステムキッチンから望むリビングはゆとりある16帖の広さ。
|
Features pickup 特徴ピックアップ | | 2 along the line more accessible / Fiscal year Available / System kitchen / All room storage / LDK15 tatami mats or more / Face-to-face kitchen / Toilet 2 places / South balcony / Zenshitsuminami direction / Warm water washing toilet seat / The window in the bathroom / All living room flooring / All room 6 tatami mats or more / Three-story or more / Living stairs / City gas / Flat terrain 2沿線以上利用可 /年度内入居可 /システムキッチン /全居室収納 /LDK15畳以上 /対面式キッチン /トイレ2ヶ所 /南面バルコニー /全室南向き /温水洗浄便座 /浴室に窓 /全居室フローリング /全居室6畳以上 /3階建以上 /リビング階段 /都市ガス /平坦地 |
Event information イベント情報 | | Local tours (please visitors to direct local) schedule / January 4 (Saturday) ・ January 5 (Sunday) time / 11:00 ~ 18:00 ☆ ☆ ☆ ☆ ☆ ☆ ☆ ☆ ☆ ☆ ☆ ☆ ☆ ☆ ☆ ☆ ☆ ☆ ☆ ☆ ☆ ☆ ☆ ☆ ☆ ・ ・ ・ ・ ・ ・ ・ ・ ・ ・ ・ ・ ◆ Field trips Now accepting applications! ◆ ・ ・ ・ ・ ・ ・ ・ ・ ・ ・ ・ ・ ・ On the day of the reservation it is also possible. Please feel free to contact us. Around property if you wish you can also guide you with us. Local set ・ Local dissolution also possible. Pick-up is also possible in the commercial vehicle. Questions or bookings call is free 0800-800-5305 Until Please leave the House Plaza! ☆ ☆ ☆ ☆ ☆ ☆ ☆ ☆ ☆ ☆ ☆ ☆ ☆ ☆ ☆ ☆ ☆ ☆ ☆ ☆ ☆ ☆ ☆ ☆ ☆ 現地見学会(直接現地へご来場ください)日程/1月4日(土曜日)・1月5日(日曜日)時間/11:00 ~ 18:00☆☆☆☆☆☆☆☆☆☆☆☆☆☆☆☆☆☆☆☆☆☆☆☆☆・・・・・・・・・・・・◆現地見学予約受付中!◆・・・・・・・・・・・・・当日のご予約も可能です。お気軽にご連絡下さいませ。ご希望があれば周辺物件もご一緒にご案内できます。 現地集合・現地解散も可能。営業車での送迎も可能です。ご質問やご予約は通話無料 0800-800-5305 まで ハウスプラザにお任せ下さい!☆☆☆☆☆☆☆☆☆☆☆☆☆☆☆☆☆☆☆☆☆☆☆☆☆ |
Price 価格 | | 37,800,000 yen 3780万円 |
Floor plan 間取り | | 4LDK 4LDK |
Units sold 販売戸数 | | 1 units 1戸 |
Total units 総戸数 | | 2 units 2戸 |
Land area 土地面積 | | 80.06 sq m (measured) 80.06m2(実測) |
Building area 建物面積 | | 92.81 sq m (measured) 92.81m2(実測) |
Driveway burden-road 私道負担・道路 | | Contact way: east 10m public road ・ West 4m driveway, Alley-like portion: 28.12 sq m (B Building) 接道:東10m公道・西4m私道、路地状部分:28.12m2(B号棟) |
Completion date 完成時期(築年月) | | Mid-January 2014 2014年1月中旬予定 |
Address 住所 | | Katsushika-ku, Tokyo Horikiri part of 7-856-53 東京都葛飾区堀切7-856-53の一部 |
Traffic 交通 | | Keisei Main Line "Horikiri iris garden" walk 12 minutes
Tokyo Metro Chiyoda Line "Ayase" walk 16 minutes 京成本線「堀切菖蒲園」歩12分
東京メトロ千代田線「綾瀬」歩16分
|
Related links 関連リンク | | [Related Sites of this company] 【この会社の関連サイト】 |
Person in charge 担当者より | | Person in charge of real-estate and building Hanano Tomohiro Age: 30 Daigyokai Experience: 6 years your house looking for me, Please be happy to help in Hanano. Than anyone I will do my best hard. Think of your happiness in the first, Polite ・ Rapid suggestions, We will be the introduction. Not up to your purchase, We will much to support. 担当者宅建花野 知広年齢:30代業界経験:6年お客様の住宅探しを私、花野にお手伝いさせて下さい。誰よりも一生懸命頑張ります。お客様の幸せを第一に考え、丁寧・迅速なご提案、ご紹介をさせて頂きます。ご購入まででなく、ずっとサポートさせて頂きます。 |
Contact お問い合せ先 | | TEL: 0800-602-7359 [Toll free] mobile phone ・ Also available from PHS
Caller ID is not notified
Please contact the "saw SUUMO (Sumo)"
If it does not lead, If the real estate company TEL:0800-602-7359【通話料無料】携帯電話・PHSからもご利用いただけます
発信者番号は通知されません
「SUUMO(スーモ)を見た」と問い合わせください
つながらない方、不動産会社の方は
|
Building coverage, floor area ratio 建ぺい率・容積率 | | Building coverage ratio: 77.98% (B Building), Volume ratio: 289.93% (B Building) 建ぺい率:77.98%(B号棟)、容積率:289.93%(B号棟) |
Time residents 入居時期 | | Mid-January 2014 2014年1月中旬予定 |
Land of the right form 土地の権利形態 | | Ownership 所有権 |
Structure and method of construction 構造・工法 | | Wooden three-story 木造3階建 |
Use district 用途地域 | | Residential, One dwelling 近隣商業、1種住居 |
Land category 地目 | | Residential land 宅地 |
Overview and notices その他概要・特記事項 | | Contact: Hanano Tomohiro, Building confirmation number: No. 13UDI2T Ken 01092, City gas Public Water Supply public sewage 担当者:花野 知広、建築確認番号:第13UDI2T建01092号、都市ガス 公営水道 公共下水 |
Company profile 会社概要 | | <Mediation> Minister of Land, Infrastructure and Transport (4) No. 005542 (Corporation) Tokyo Metropolitan Government Building Lots and Buildings Transaction Business Association (Corporation) metropolitan area real estate Fair Trade Council member (Ltd.) House Plaza headquarters sales 5 parts Yubinbango120-0005 Adachi-ku, Tokyo Ayase 4-7-6 <仲介>国土交通大臣(4)第005542号(公社)東京都宅地建物取引業協会会員 (公社)首都圏不動産公正取引協議会加盟(株)ハウスプラザ本社営業5部〒120-0005 東京都足立区綾瀬4-7-6 |
