New Homes » Kanto » Tokyo » Katsushika
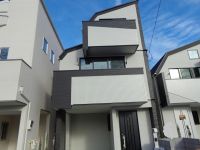 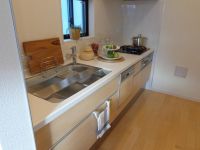
| | Katsushika-ku, Tokyo 東京都葛飾区 |
| Keisei Main Line "Aoto" walk 18 minutes 京成本線「青砥」歩18分 |
| It was price change. It is the imposing of completion, It is the remaining three buildings. 33 Station Available, The LDK, Floor heating equipped, Kitchens, Floor heating equipped. 32,800,000 yen from the 35.8 million 価格変更しました。堂々の完成です、残3棟です。33駅利用可能、LDKには、床暖房完備、キッチンには、床暖房完備。3280万円より3580万 |
| ■ Since the park is located in front of, Small children and by all means, Please to walk. ■ [Aoto Station] [Tateishi Station] [JR Koiwa] 3 Station available for, It is very convenient. ■ It was price revision. Today's because the guidance is also possible, Please contact me. ■公園が目の前にございますので、小さなお子様と是非、お散歩してください。■【青砥駅】【立石駅】【JR小岩】3駅利用可能のため、大変便利です。■価格改定しました。本日のご案内もかのうですので、ご連絡ください。 |
Features pickup 特徴ピックアップ | | Pre-ground survey / 2 along the line more accessible / Energy-saving water heaters / Super close / It is close to the city / System kitchen / Bathroom Dryer / Yang per good / All room storage / Flat to the station / A quiet residential area / LDK15 tatami mats or more / Around traffic fewer / Or more before road 6m / Barrier-free / Bathroom 1 tsubo or more / Double-glazing / Underfloor Storage / The window in the bathroom / Atrium / Urban neighborhood / All living room flooring / Built garage / Dish washing dryer / Water filter / Three-story or more / Living stairs / City gas / Maintained sidewalk / Flat terrain / Floor heating 地盤調査済 /2沿線以上利用可 /省エネ給湯器 /スーパーが近い /市街地が近い /システムキッチン /浴室乾燥機 /陽当り良好 /全居室収納 /駅まで平坦 /閑静な住宅地 /LDK15畳以上 /周辺交通量少なめ /前道6m以上 /バリアフリー /浴室1坪以上 /複層ガラス /床下収納 /浴室に窓 /吹抜け /都市近郊 /全居室フローリング /ビルトガレージ /食器洗乾燥機 /浄水器 /3階建以上 /リビング階段 /都市ガス /整備された歩道 /平坦地 /床暖房 | Price 価格 | | 32,800,000 yen ~ 35,800,000 yen 3280万円 ~ 3580万円 | Floor plan 間取り | | 4LDK 4LDK | Units sold 販売戸数 | | 5 units 5戸 | Total units 総戸数 | | 5 units 5戸 | Land area 土地面積 | | 62.97 sq m ~ 78.01 sq m (registration) 62.97m2 ~ 78.01m2(登記) | Building area 建物面積 | | 88.29 sq m ~ 101.75 sq m (registration) 88.29m2 ~ 101.75m2(登記) | Driveway burden-road 私道負担・道路 | | Road width: 6.0m ~ 6.0m, Concrete pavement 道路幅:6.0m ~ 6.0m、コンクリート舗装 | Completion date 完成時期(築年月) | | 2013 early November 2013年11月上旬 | Address 住所 | | Katsushika-ku, Tokyo Hosoda 2 東京都葛飾区細田2 | Traffic 交通 | | Keisei Main Line "Aoto" walk 18 minutes
Keisei Oshiage Line "Keisei Tateishi" walk 20 minutes
JR Sobu Line "Koiwa" walk 25 minutes 京成本線「青砥」歩18分
京成押上線「京成立石」歩20分
JR総武線「小岩」歩25分 | Related links 関連リンク | | [Related Sites of this company] 【この会社の関連サイト】 | Person in charge 担当者より | | Rep Fukaya Hideyuki 担当者深谷 英之 | Contact お問い合せ先 | | Ltd. KKR Planning TEL: 0800-603-2808 [Toll free] mobile phone ・ Also available from PHS
Caller ID is not notified
Please contact the "saw SUUMO (Sumo)"
If it does not lead, If the real estate company (株)ケーアールプランニングTEL:0800-603-2808【通話料無料】携帯電話・PHSからもご利用いただけます
発信者番号は通知されません
「SUUMO(スーモ)を見た」と問い合わせください
つながらない方、不動産会社の方は
| Most price range 最多価格帯 | | 33 million yen (2 units) 3300万円台(2戸) | Building coverage, floor area ratio 建ぺい率・容積率 | | Kenpei rate: 60%, Volume ratio: 200% 建ペい率:60%、容積率:200% | Time residents 入居時期 | | Immediate available 即入居可 | Land of the right form 土地の権利形態 | | Ownership 所有権 | Structure and method of construction 構造・工法 | | Wooden three-story (framing method) 木造3階建(軸組工法) | Use district 用途地域 | | One middle and high 1種中高 | Overview and notices その他概要・特記事項 | | Contact: Fukaya Hideyuki 担当者:深谷 英之 | Company profile 会社概要 | | <Mediation> Governor of Tokyo (3) No. 077691 (Corporation) Tokyo Metropolitan Government Building Lots and Buildings Transaction Business Association (Corporation) metropolitan area real estate Fair Trade Council member Co., Ltd. KKR planning Yubinbango120-0005 Adachi-ku, Tokyo Ayase 2-23-16 <仲介>東京都知事(3)第077691号(公社)東京都宅地建物取引業協会会員 (公社)首都圏不動産公正取引協議会加盟(株)ケーアールプランニング〒120-0005 東京都足立区綾瀬2-23-16 |
Local appearance photo現地外観写真 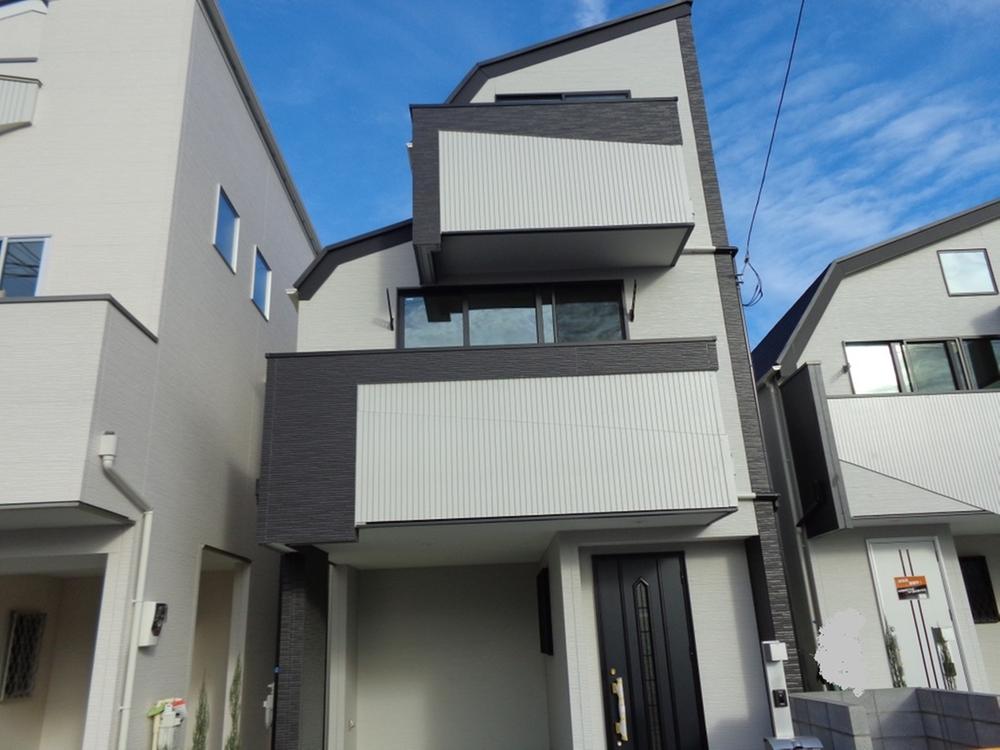 Local (12 May 2013) Shooting ■ C Building
現地(2013年12月)撮影■C号棟
Kitchenキッチン 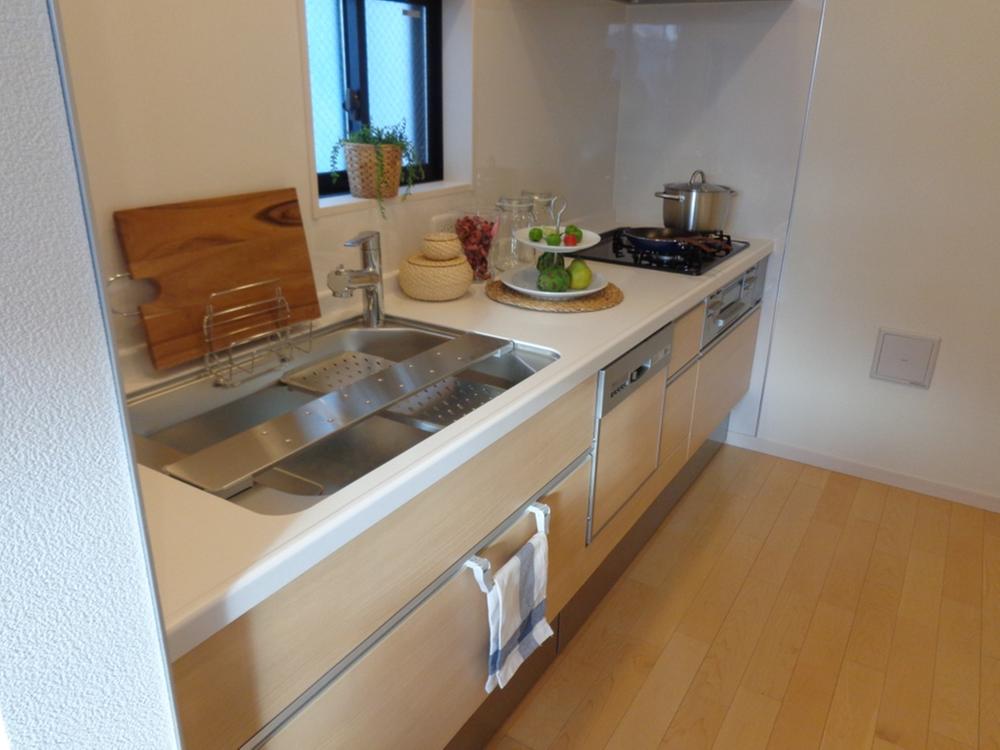 ■ Indoor (12 May 2013) Shooting ■ Face-to-face kitchen
■室内(2013年12月)撮影
■対面キッチン
Livingリビング 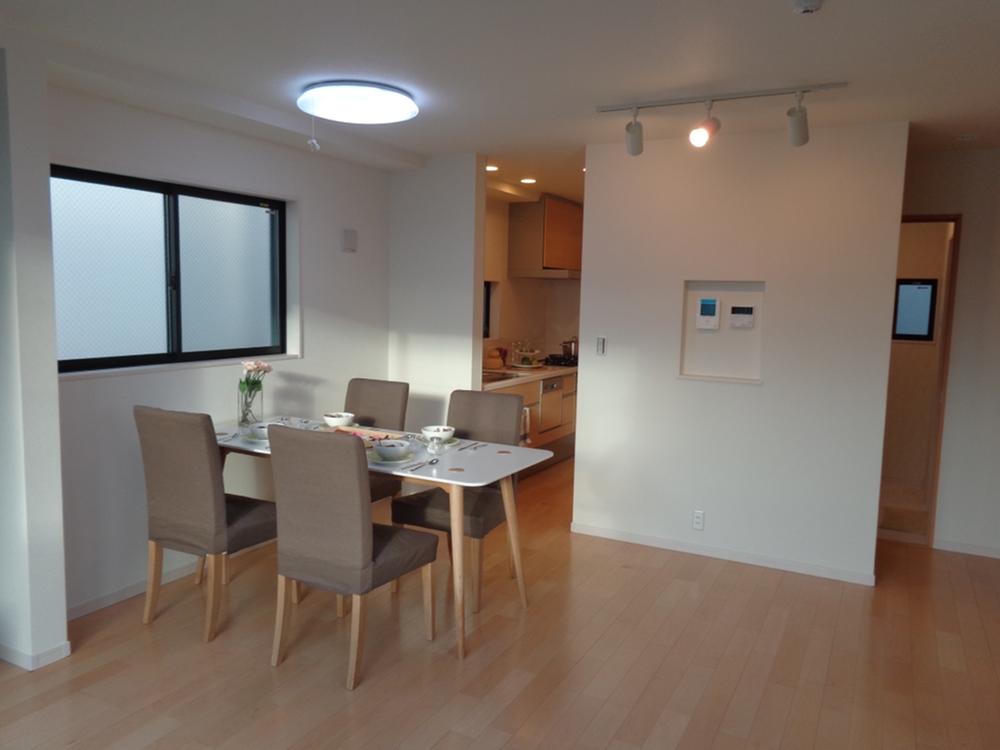 Indoor (12 May 2013) Shooting ■ C Building introspection
室内(2013年12月)撮影
■C号棟内観
Floor plan間取り図 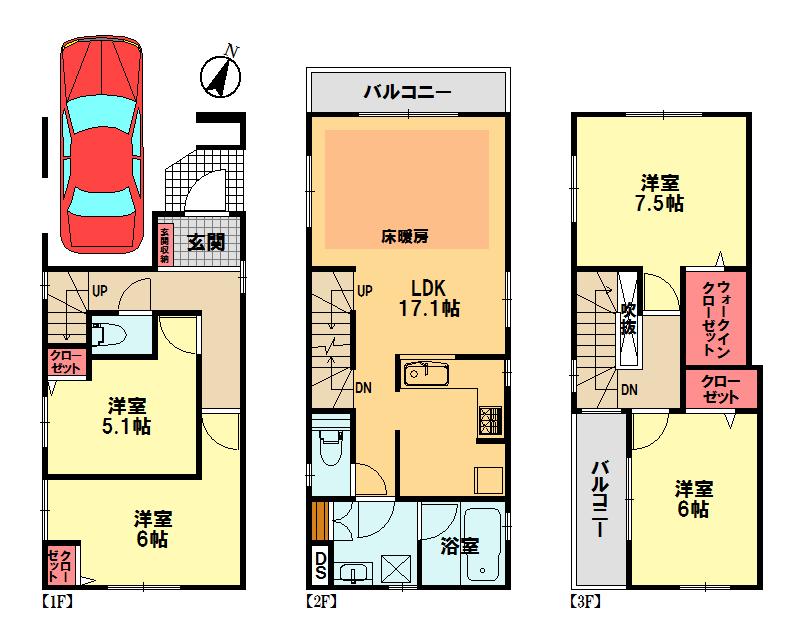 (A Building), Price 33,800,000 yen, 4LDK, Land area 66.14 sq m , Building area 101.75 sq m
(A号棟)、価格3380万円、4LDK、土地面積66.14m2、建物面積101.75m2
Local appearance photo現地外観写真 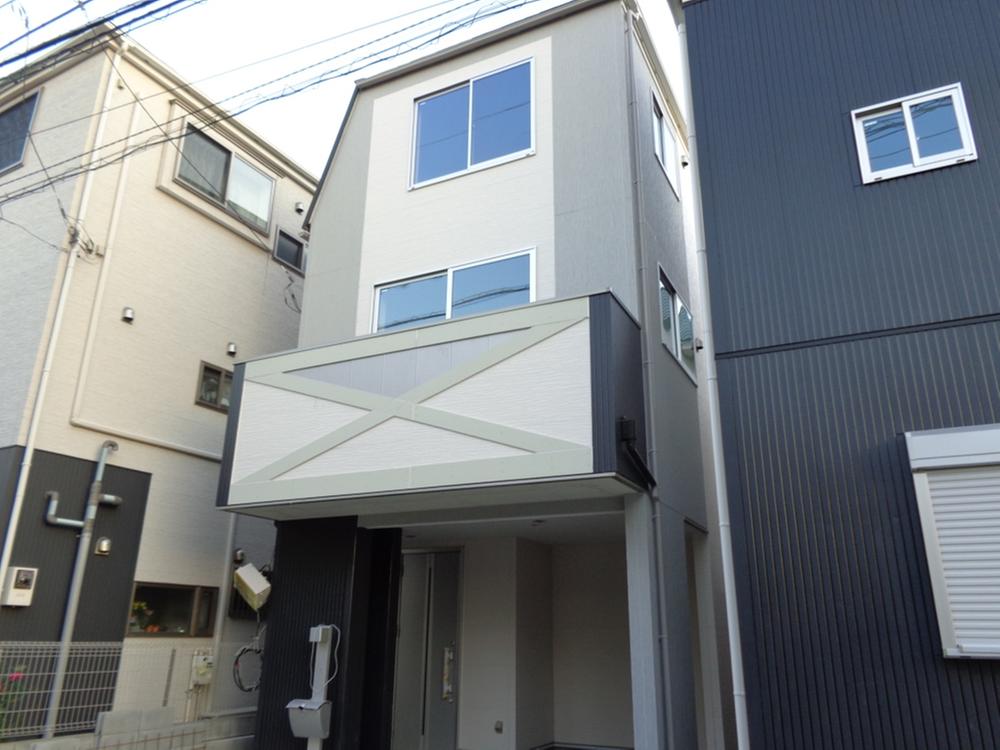 Local (12 May 2013) Shooting ■ A Building appearance
現地(2013年12月)撮影
■A号棟外観
Livingリビング 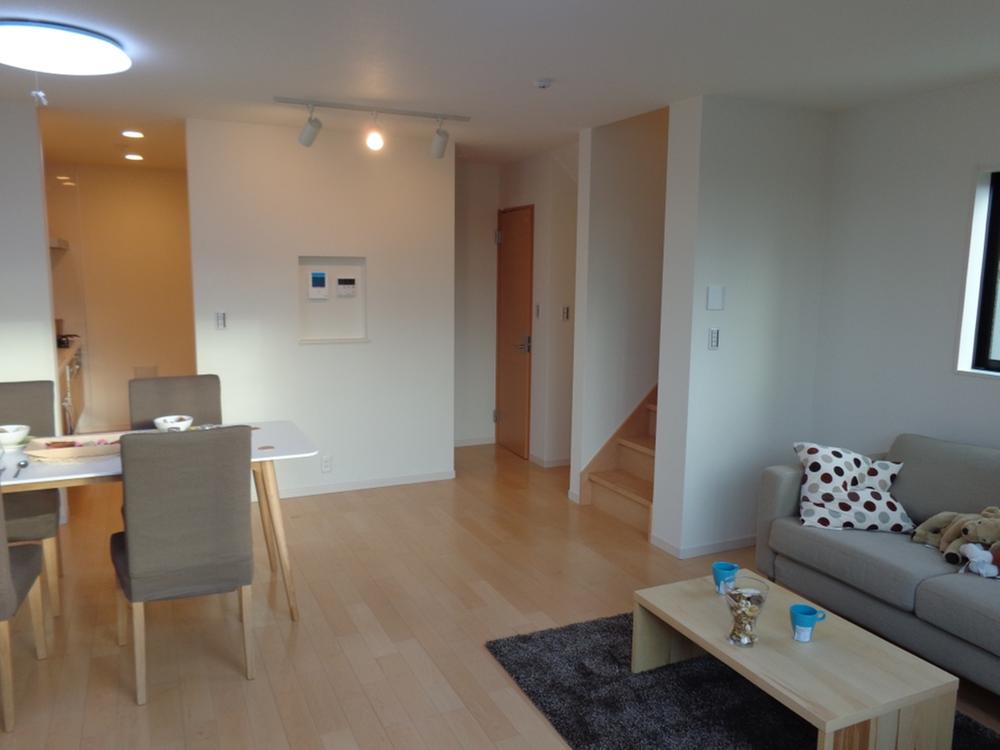 Indoor (12 May 2013) Shooting
室内(2013年12月)撮影
Bathroom浴室 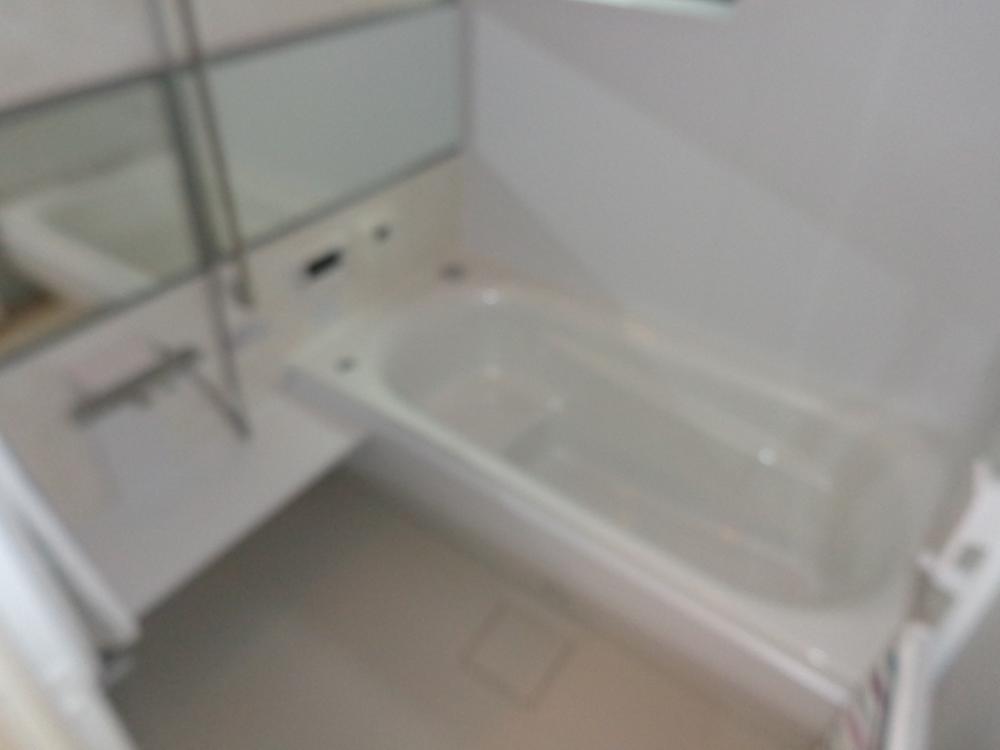 Indoor (12 May 2013) Shooting
室内(2013年12月)撮影
Non-living roomリビング以外の居室 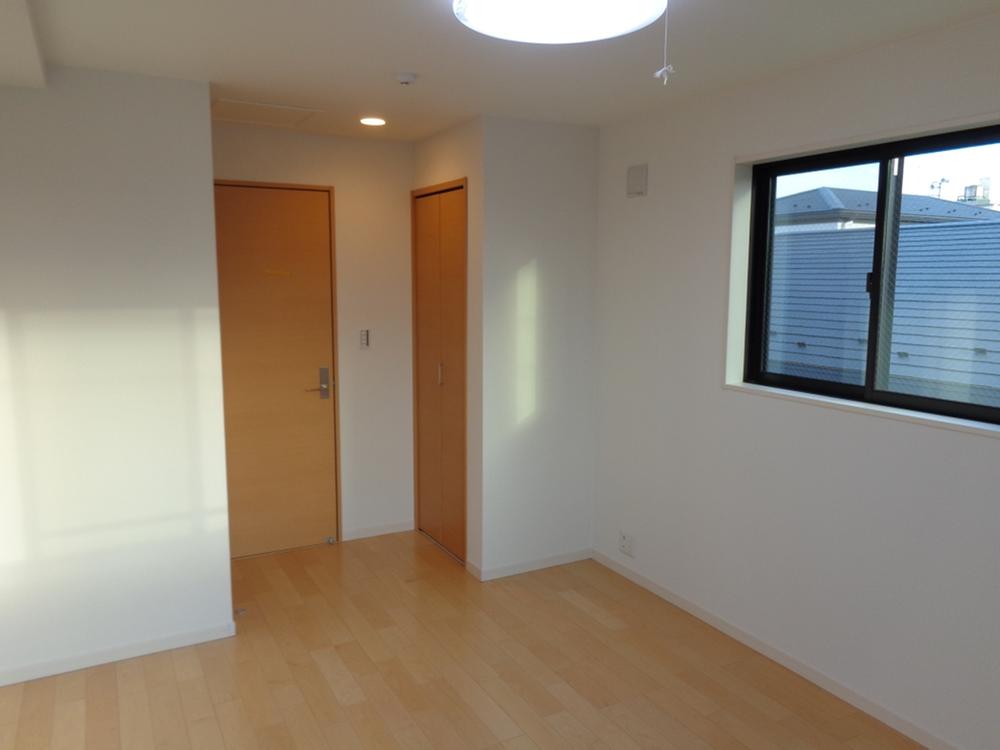 ■ Indoor (12 May 2013) Shooting
■室内(2013年12月)撮影
Park公園 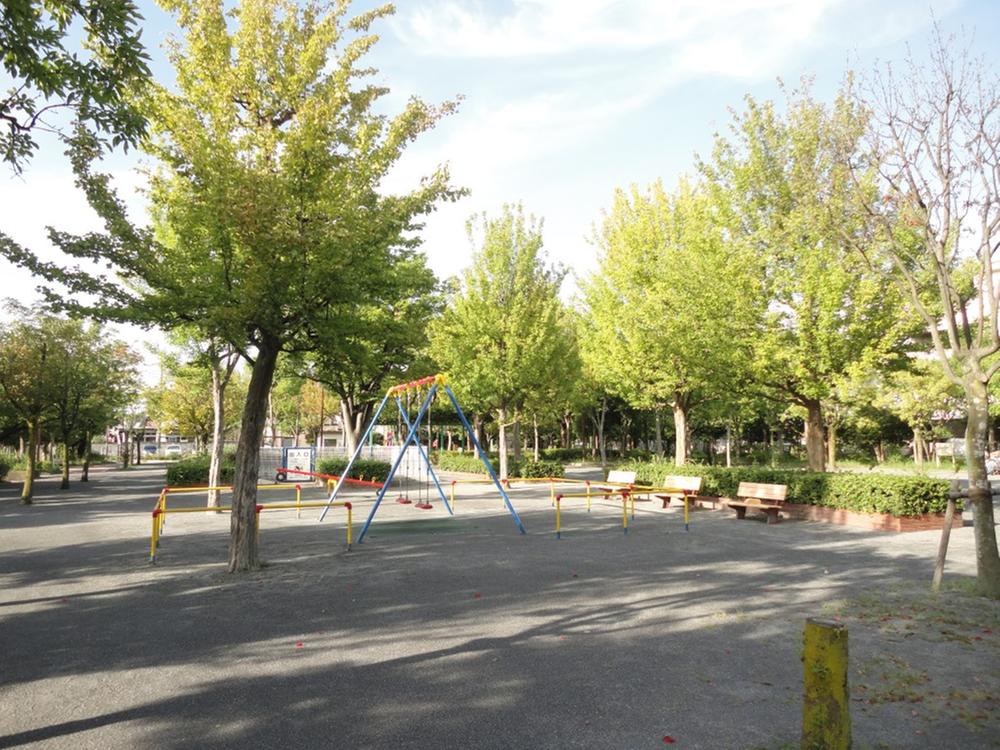 40m to Sanwa park
三和公園まで40m
Floor plan間取り図  (C Building), Price 34,800,000 yen, 4LDK, Land area 66.12 sq m , Building area 96.99 sq m
(C号棟)、価格3480万円、4LDK、土地面積66.12m2、建物面積96.99m2
Local appearance photo現地外観写真 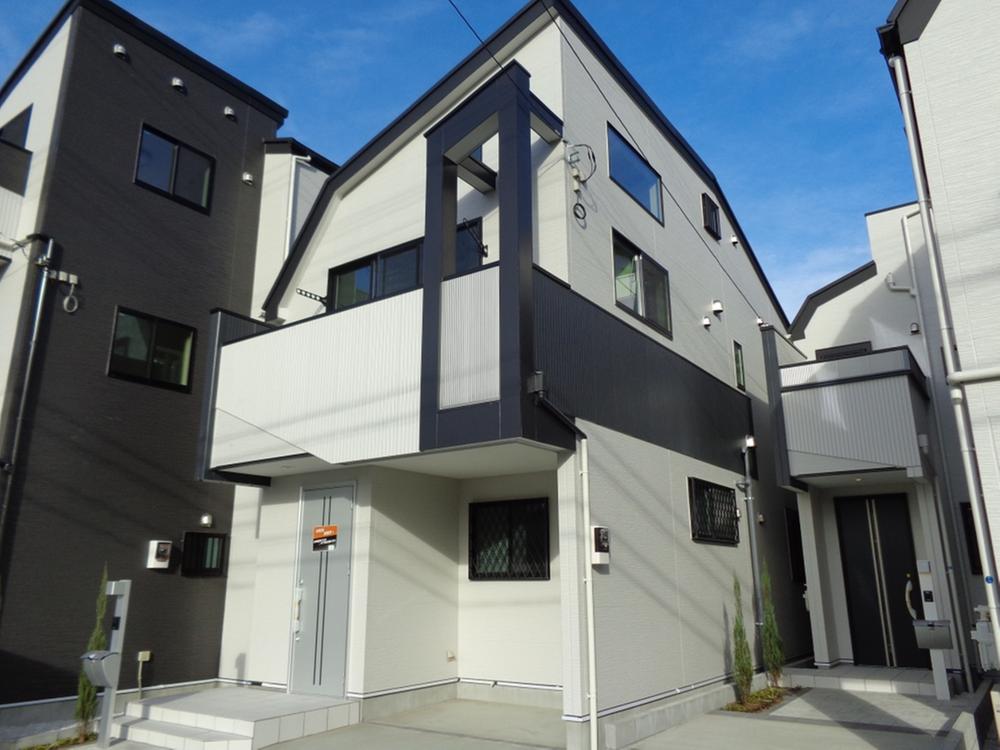 Local (12 May 2013) Shooting
現地(2013年12月)撮影
Livingリビング 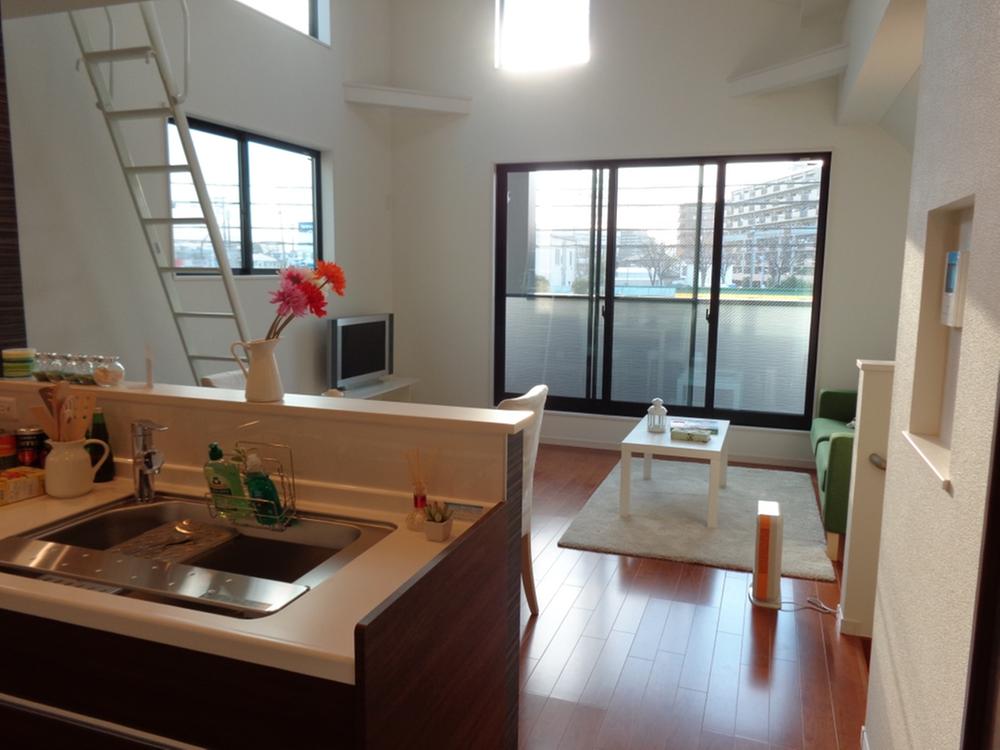 Indoor (12 May 2013) Shooting
室内(2013年12月)撮影
Non-living roomリビング以外の居室 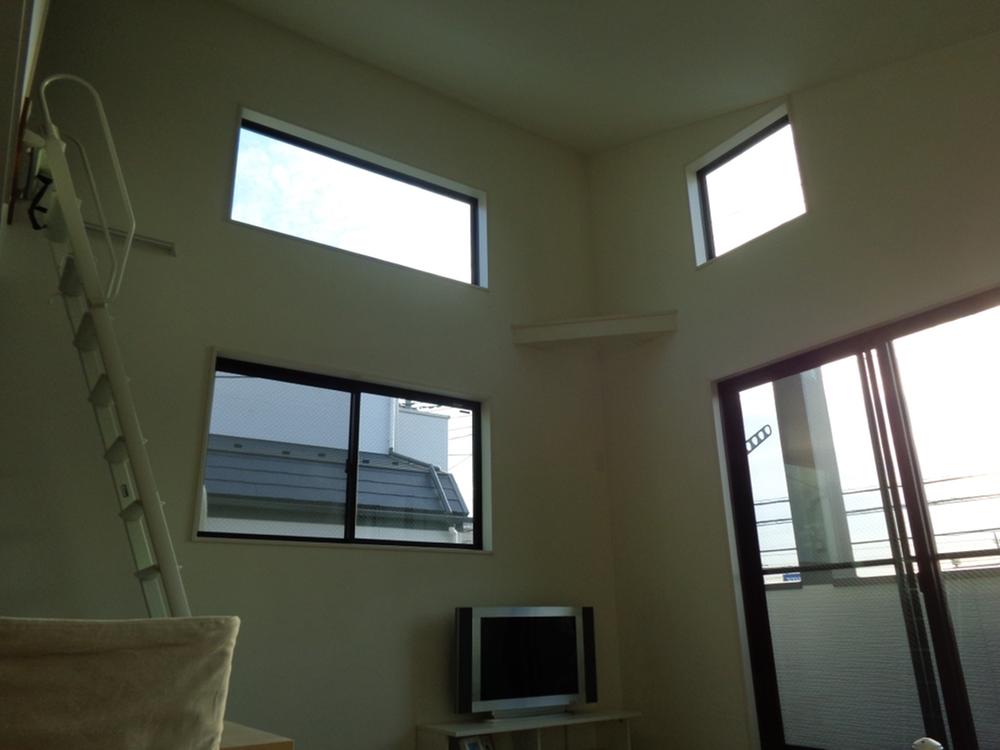 Indoor (13 May 2013) Shooting
室内(2013年13月)撮影
Primary school小学校 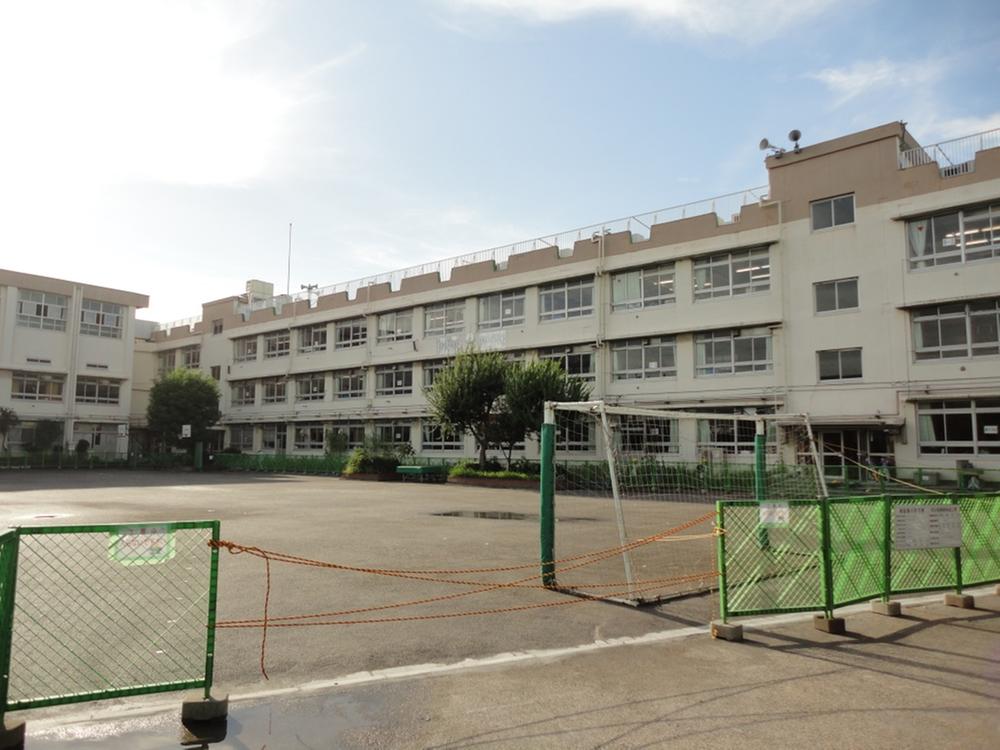 Until Okudo 950m
奥戸まで950m
Floor plan間取り図 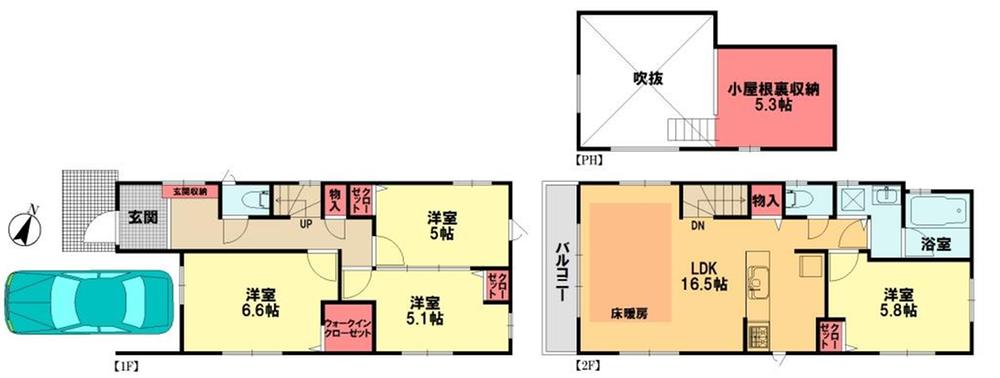 (D Building), Price 35,800,000 yen, 4LDK, Land area 78.01 sq m , Building area 92.74 sq m
(D号棟)、価格3580万円、4LDK、土地面積78.01m2、建物面積92.74m2
Livingリビング 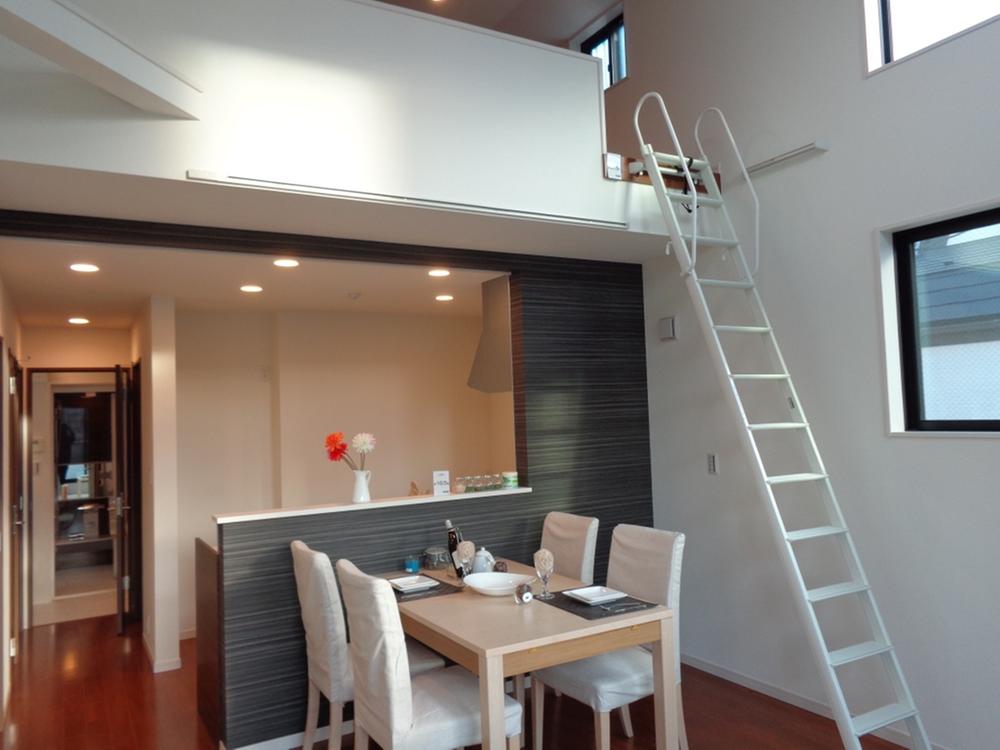 Indoor (12 May 2013) Shooting
室内(2013年12月)撮影
Station駅 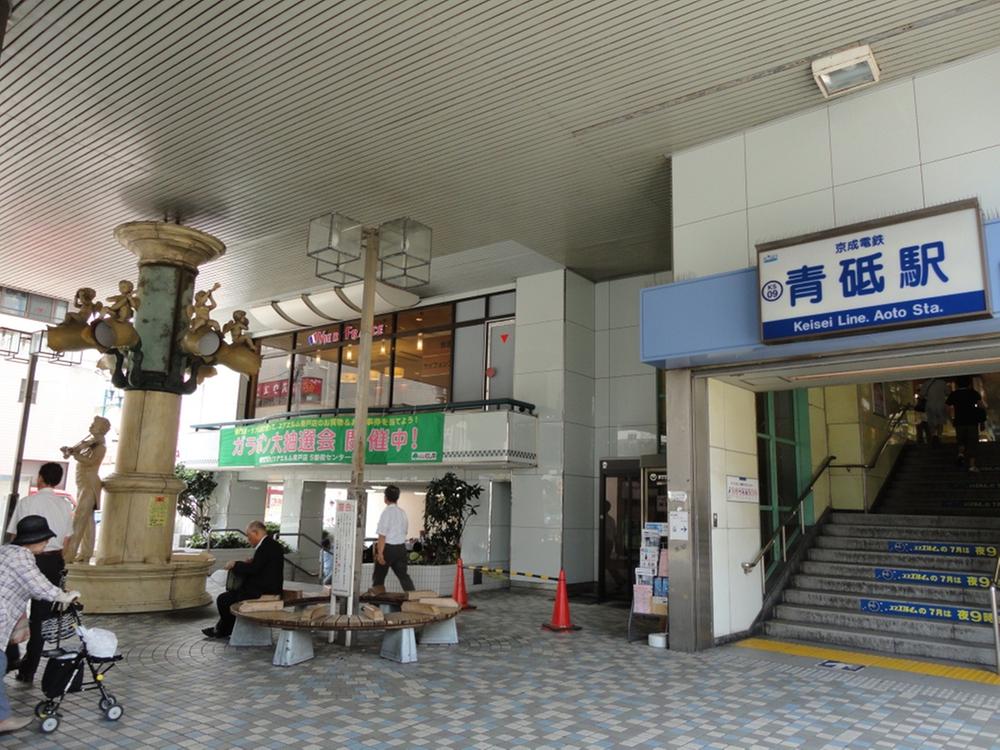 1440m to Aoto Station
青砥駅まで1440m
Livingリビング 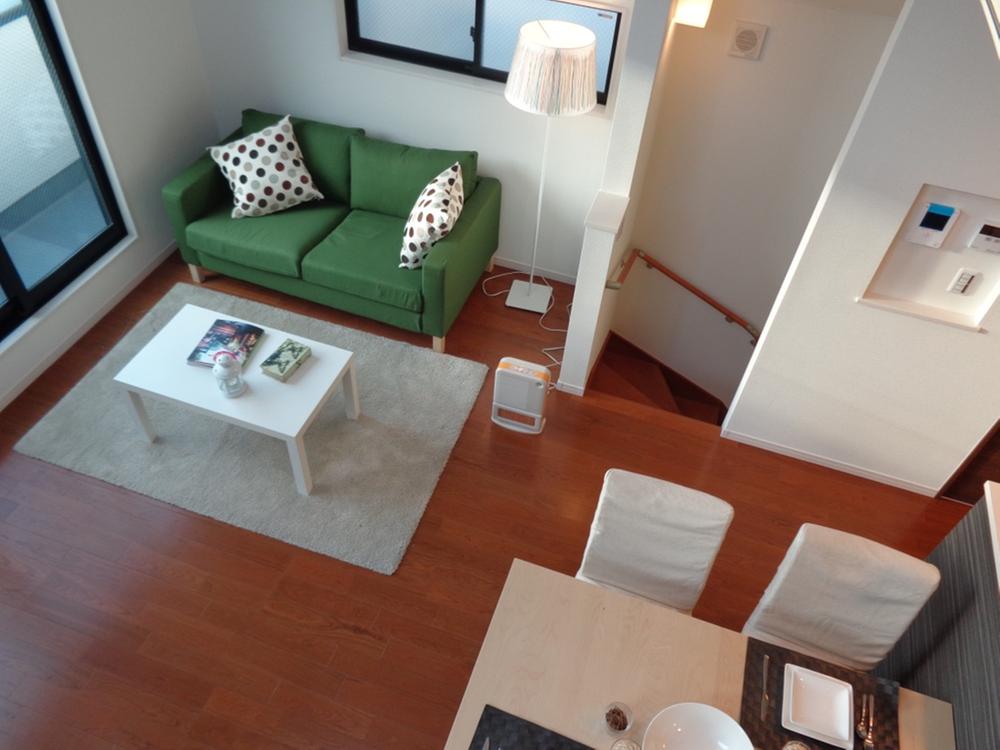 Indoor (12 May 2013) Shooting
室内(2013年12月)撮影
Location
|



















