New Homes » Kanto » Tokyo » Katsushika
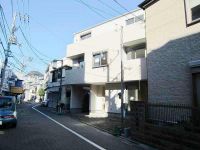 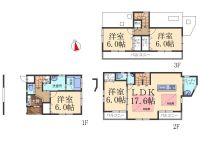
| | Katsushika-ku, Tokyo 東京都葛飾区 |
| Keisei Oshiage Line "Yotsugi" walk 4 minutes 京成押上線「四ツ木」歩4分 |
| Keisei Oshiage Line "Yotsugi Station 4-minute walk" south road 6.4m in two car space possible of new construction 4LDK announcement. 京成押上線「四ツ木駅徒歩4分」南道路6.4mにカースペース2台可能の新築4LDK発表。 |
Features pickup 特徴ピックアップ | | Corresponding to the flat-35S / Parking two Allowed / Facing south / Bathroom Dryer / Yang per good / Siemens south road / LDK15 tatami mats or more / Or more before road 6m / Toilet 2 places / Bathroom 1 tsubo or more / South balcony / Double-glazing / The window in the bathroom / All living room flooring / Dish washing dryer / All room 6 tatami mats or more / Three-story or more / City gas / All rooms are two-sided lighting / Floor heating フラット35Sに対応 /駐車2台可 /南向き /浴室乾燥機 /陽当り良好 /南側道路面す /LDK15畳以上 /前道6m以上 /トイレ2ヶ所 /浴室1坪以上 /南面バルコニー /複層ガラス /浴室に窓 /全居室フローリング /食器洗乾燥機 /全居室6畳以上 /3階建以上 /都市ガス /全室2面採光 /床暖房 | Price 価格 | | 35,800,000 yen 3580万円 | Floor plan 間取り | | 4LDK 4LDK | Units sold 販売戸数 | | 1 units 1戸 | Total units 総戸数 | | 1 units 1戸 | Land area 土地面積 | | 85.84 sq m (measured) 85.84m2(実測) | Building area 建物面積 | | 118.32 sq m (measured), Among the first floor garage 14.9 sq m 118.32m2(実測)、うち1階車庫14.9m2 | Driveway burden-road 私道負担・道路 | | Nothing, South 6.4m width 無、南6.4m幅 | Completion date 完成時期(築年月) | | February 2014 2014年2月 | Address 住所 | | Katsushika-ku, Tokyo Higashiyotsugi 4 東京都葛飾区東四つ木4 | Traffic 交通 | | Keisei Oshiage Line "Yotsugi" walk 4 minutes 京成押上線「四ツ木」歩4分
| Related links 関連リンク | | [Related Sites of this company] 【この会社の関連サイト】 | Person in charge 担当者より | | Rep Ikeda Shingo 担当者池田 眞吾 | Contact お問い合せ先 | | TEL: 0800-603-1942 [Toll free] mobile phone ・ Also available from PHS
Caller ID is not notified
Please contact the "saw SUUMO (Sumo)"
If it does not lead, If the real estate company TEL:0800-603-1942【通話料無料】携帯電話・PHSからもご利用いただけます
発信者番号は通知されません
「SUUMO(スーモ)を見た」と問い合わせください
つながらない方、不動産会社の方は
| Expenses 諸費用 | | Rent: 19,470 yen / Month 地代:1万9470円/月 | Building coverage, floor area ratio 建ぺい率・容積率 | | 80% ・ 300% 80%・300% | Time residents 入居時期 | | February 2014 schedule 2014年2月予定 | Land of the right form 土地の権利形態 | | Leasehold (Old), Leasehold period new 20 years 賃借権(旧)、借地期間新規20年 | Structure and method of construction 構造・工法 | | Wooden three-story 木造3階建 | Use district 用途地域 | | Residential 近隣商業 | Other limitations その他制限事項 | | Quasi-fire zones, Third kind altitude district, Yotsugi surrounding area fire protection district District maintenance district planning area, Site west Adjacent land passage there width 0.7m 準防火地域、第3種高度地区、四つ木周辺地区防火街区整備地区計画区域、敷地西側 隣地通路有り幅員0.7m | Overview and notices その他概要・特記事項 | | Contact: Ikeda Shingo, Facilities: Public Water Supply, This sewage, City gas, Building confirmation number: No. 13UDI2T Ken 01094 担当者:池田 眞吾、設備:公営水道、本下水、都市ガス、建築確認番号:第13UDI2T建01094号 | Company profile 会社概要 | | <Mediation> Minister of Land, Infrastructure and Transport (4) No. 005542 (Corporation) Tokyo Metropolitan Government Building Lots and Buildings Transaction Business Association (Corporation) metropolitan area real estate Fair Trade Council member (Ltd.) House Plaza headquarters operating one part Yubinbango120-0005 Adachi-ku, Tokyo Ayase 4-7-6 <仲介>国土交通大臣(4)第005542号(公社)東京都宅地建物取引業協会会員 (公社)首都圏不動産公正取引協議会加盟(株)ハウスプラザ本社営業1部〒120-0005 東京都足立区綾瀬4-7-6 |
Local appearance photo現地外観写真 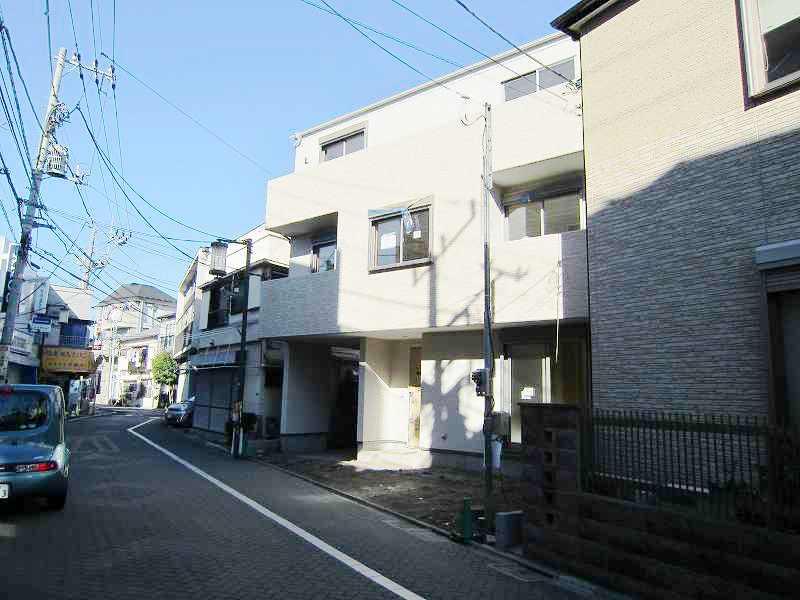 Local 2 (2013.12)
現地2(2013.12)
Floor plan間取り図 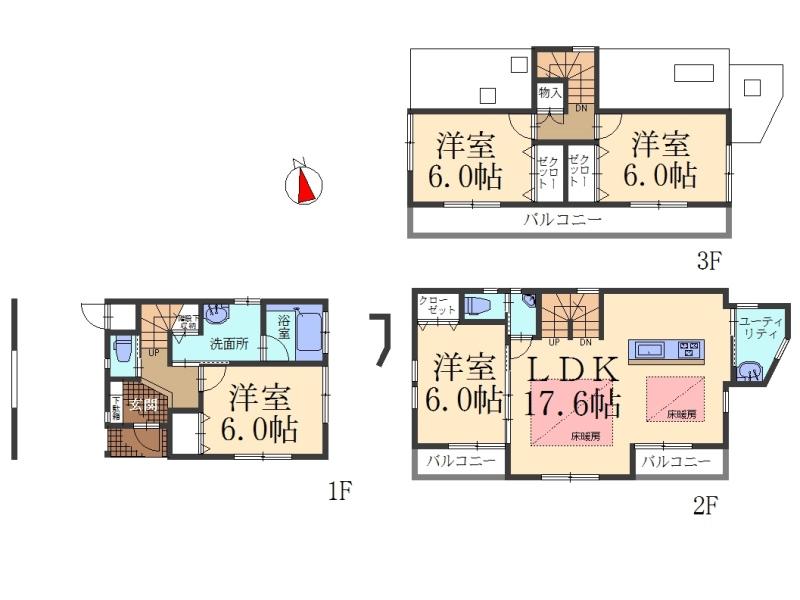 35,800,000 yen, 4LDK, Land area 85.84 sq m , Building area 118.32 sq m floor plan
3580万円、4LDK、土地面積85.84m2、建物面積118.32m2 間取図
Compartment figure区画図 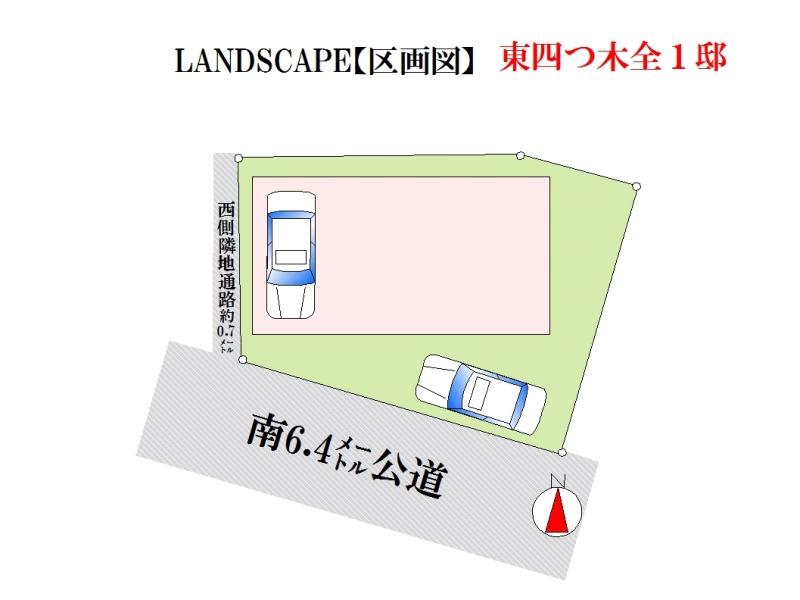 35,800,000 yen, 4LDK, Land area 85.84 sq m , Building area 118.32 sq m compartment view
3580万円、4LDK、土地面積85.84m2、建物面積118.32m2 区画図
Local appearance photo現地外観写真 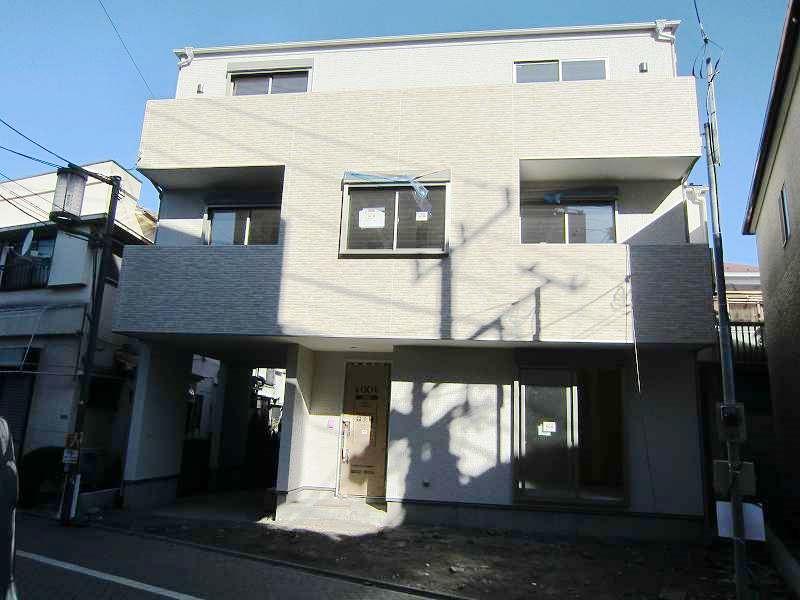 Local 1 (2,013.12)
現地1(2013.12)
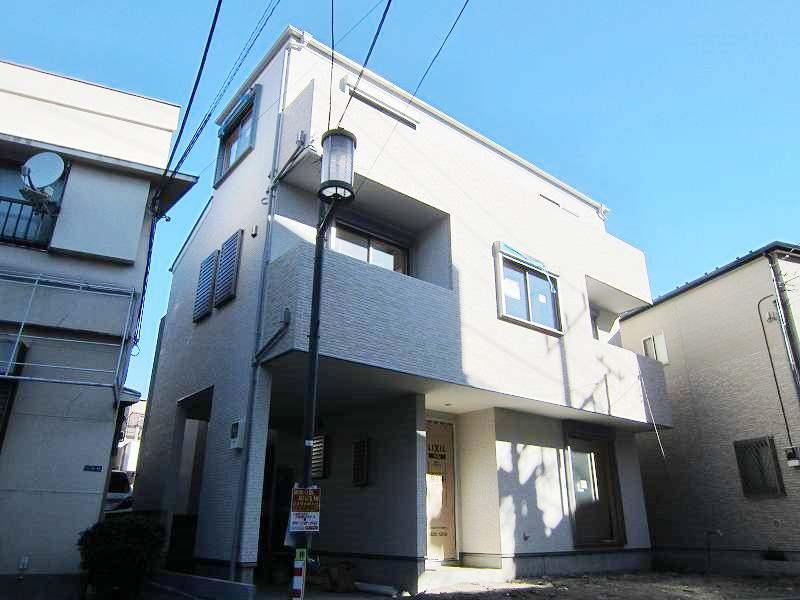 Local 3 (2013.12)
現地3(2013.12)
Rendering (appearance)完成予想図(外観) 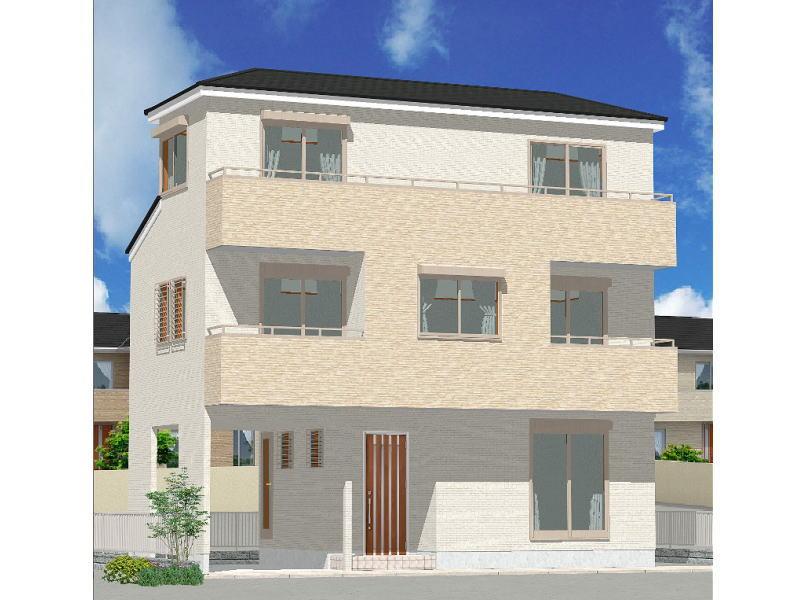 Rendering
完成予想図
Junior high school中学校 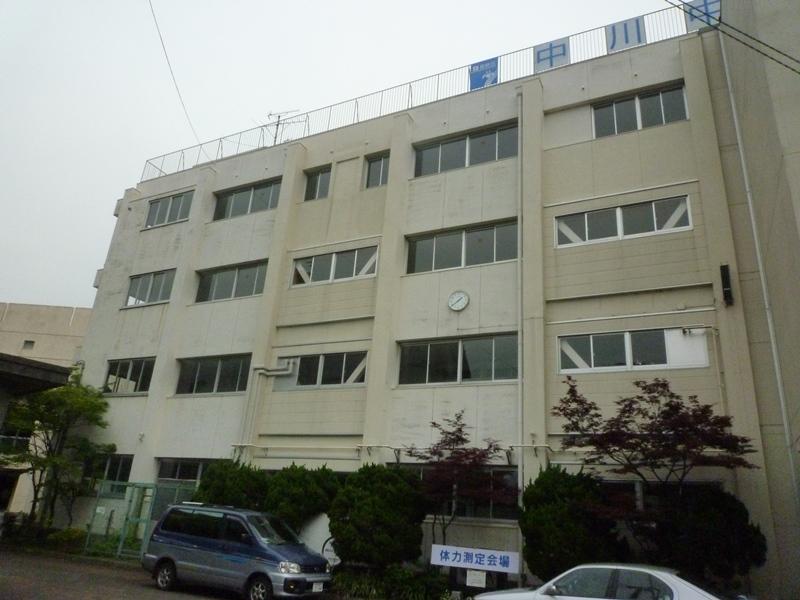 Municipal Nakagawa 1130m up to junior high school
区立中川中学校まで1130m
Park公園 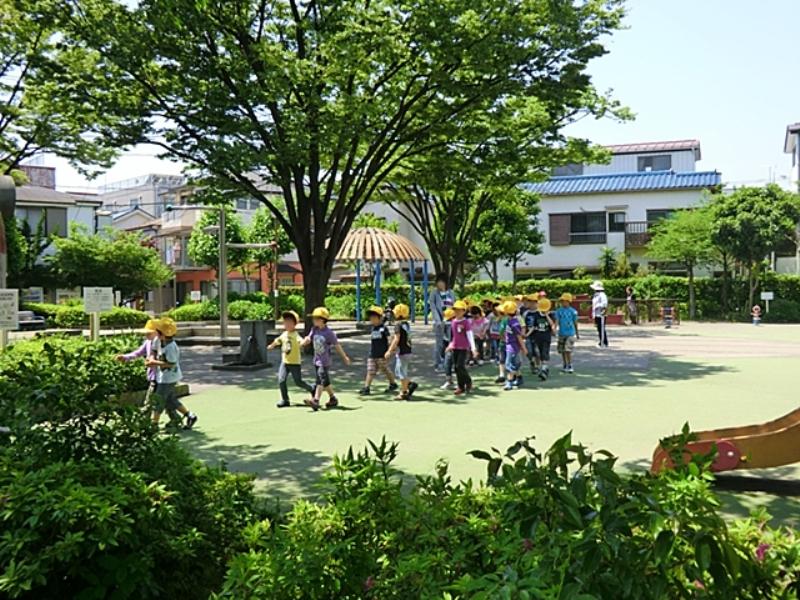 Until Kine River Central Park 390m
木根川中央公園まで390m
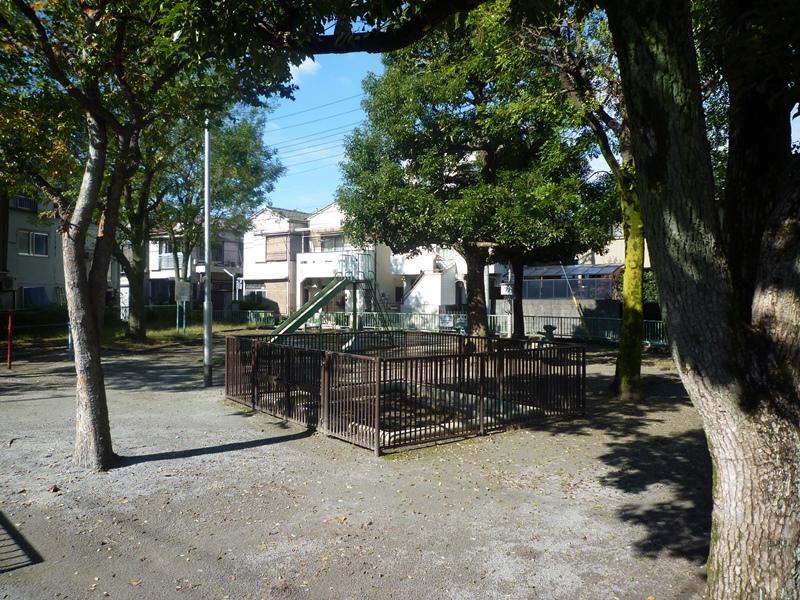 East Yotsugi Suwa children amusement to 250m
東四ツ木諏訪児童遊園まで250m
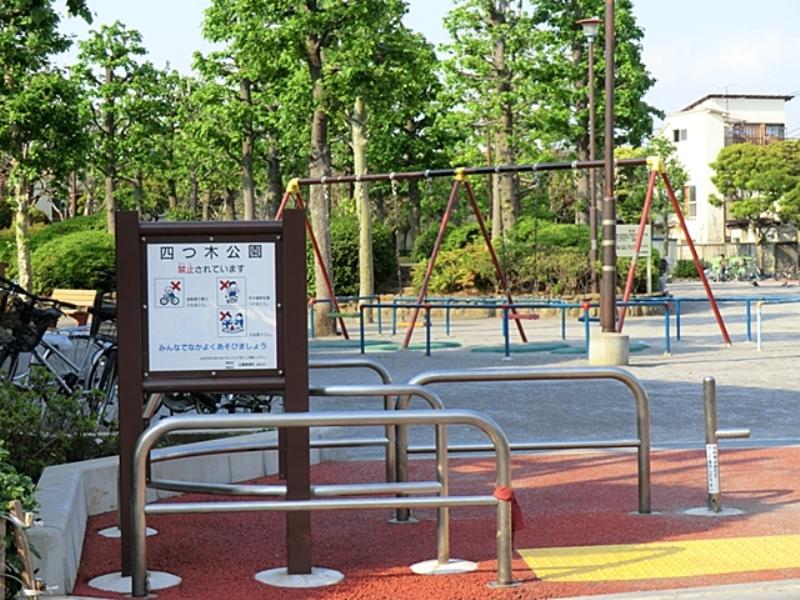 340m until Yotsugi park
四つ木公園まで340m
Kindergarten ・ Nursery幼稚園・保育園 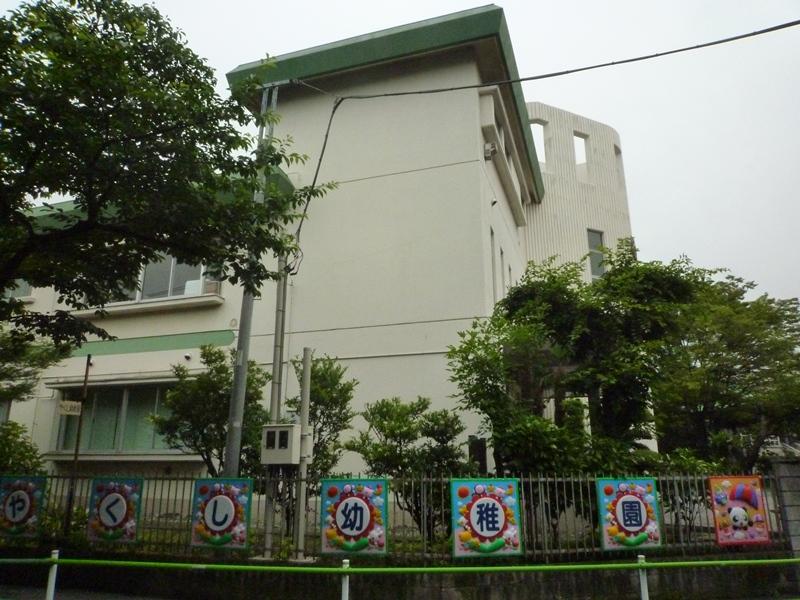 Translated 1010m to kindergarten
やくし幼稚園まで1010m
Supermarketスーパー 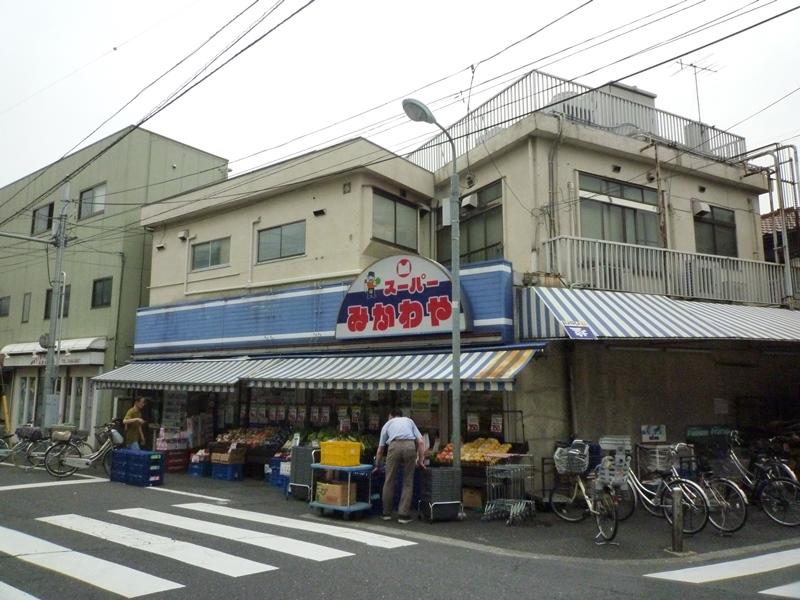 170m to Super Mikawaya
スーパーみかわやまで170m
Livingリビング 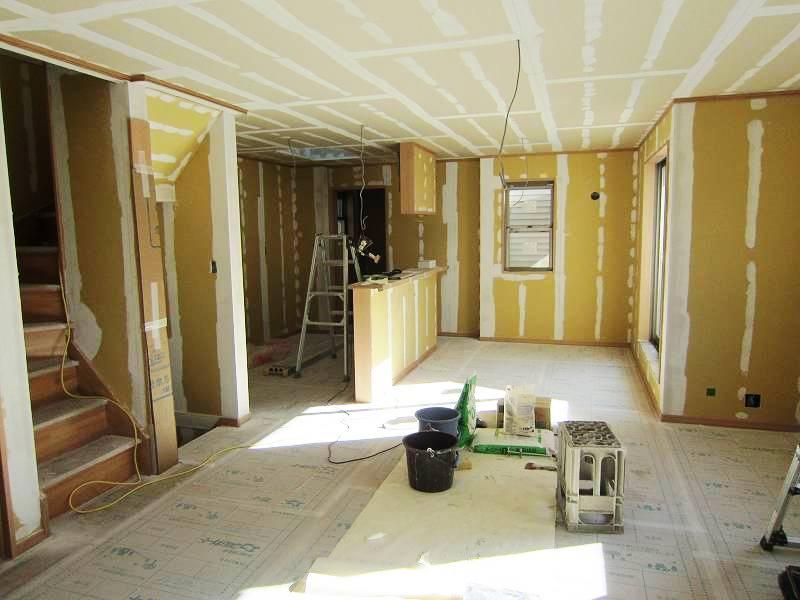 17.6 Pledge of LDK
17.6帖のLDK
Local photos, including front road前面道路含む現地写真 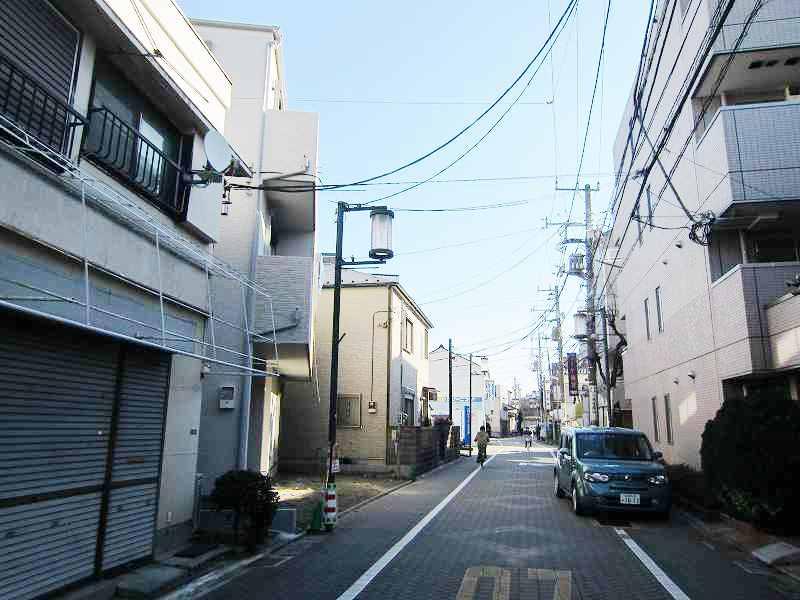 Local 4 (2013.12)
現地4(2013.12)
Non-living roomリビング以外の居室 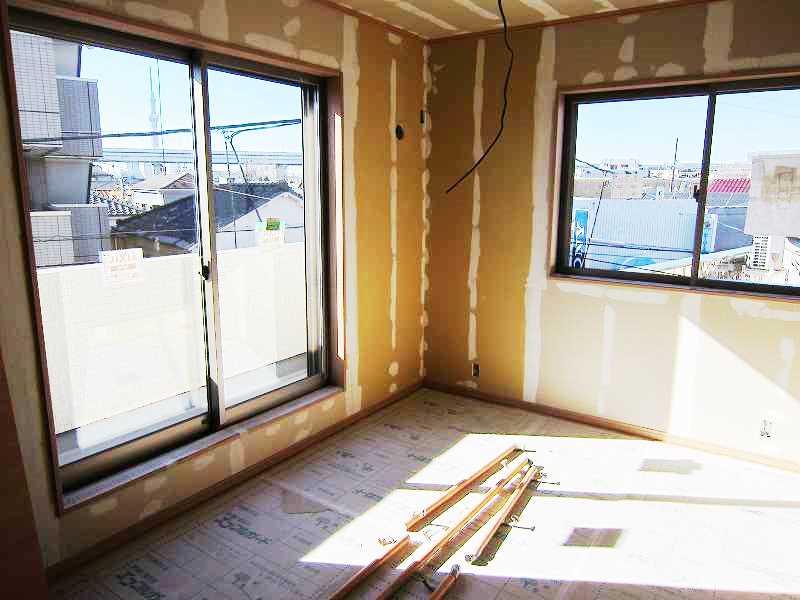 The third floor west Western-style
3階西側洋室
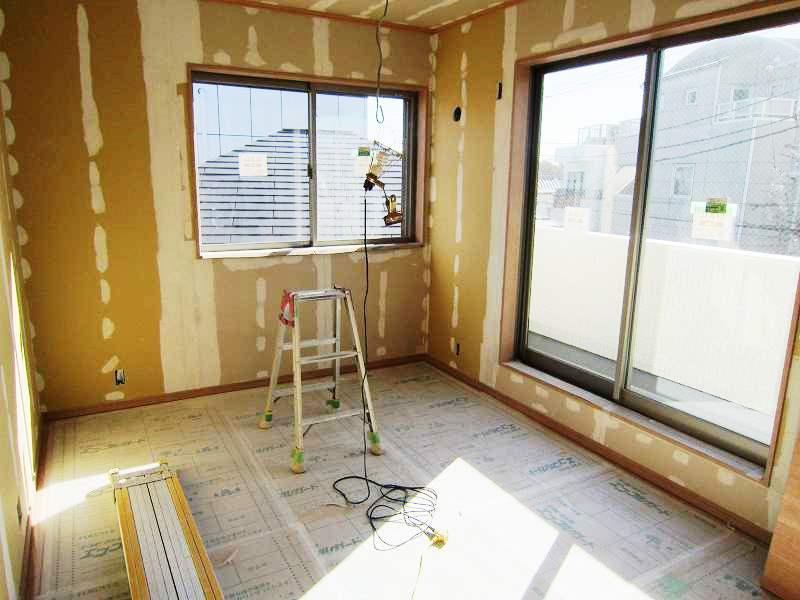 The third floor east side Western-style
3階東側洋室
Location
|

















