New Homes » Kanto » Tokyo » Katsushika
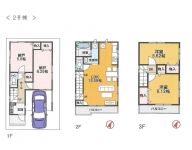 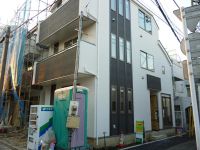
| | Katsushika-ku, Tokyo 東京都葛飾区 |
| JR Joban Line "Kanamachi" walk 5 minutes JR常磐線「金町」歩5分 |
| ※ Self-financing consultation ・ Loan counseling ・ Replacement consultation, All Free! ※自己資金相談・ローン相談・買い替え相談等、全て無料! |
| ■ Self-financing consultation ・ Loan counseling ・ Replacement consultation, All Free! Please consult your feel free to sales staff. ● Do not try to walk up to people of Shibamata Sakra and Edogawa of the bank? ■自己資金相談・ローン相談・買い替え相談等、全て無料!お気軽に販売スタッフにご相談下さい。●柴又帝釈天や江戸川の土手の方までお散歩してみませんか? |
Features pickup 特徴ピックアップ | | Design house performance with evaluation / Facing south / Yang per good / Flat to the station / Siemens south road / A quiet residential area / Starting station / Face-to-face kitchen / Toilet 2 places / South balcony / Warm water washing toilet seat / TV monitor interphone / Three-story or more / City gas 設計住宅性能評価付 /南向き /陽当り良好 /駅まで平坦 /南側道路面す /閑静な住宅地 /始発駅 /対面式キッチン /トイレ2ヶ所 /南面バルコニー /温水洗浄便座 /TVモニタ付インターホン /3階建以上 /都市ガス | Event information イベント情報 | | For the year-end and New Year rest patronage is the invaluable patronage, Thick Thank you. Actually without permission 2013 December 28 (Saturday) ~ 2014 January 5 until (Sunday) I will consider it as the year-end and New Year holiday. March usually will be open from 26 January 6 (Mon). Although during the period customers will apologize for any inconvenience, Thank you like please kindly your tolerance. 年末年始のお休みについて平素は格別のお引き立てを賜り、厚く御礼申し上げます。誠に勝手ながら平成25年12月28日(土) ~ 平成26年1月5日(日)まで年末年始休業とさせていただきます。平成26年1月6日(月)より通常営業いたします。期間中お客様にはご不便をお掛け致しますが、何卒ご寛容下さいます様お願い申し上げます。 | Price 価格 | | 42,800,000 yen ~ 45,800,000 yen 4280万円 ~ 4580万円 | Floor plan 間取り | | 4LDK 4LDK | Units sold 販売戸数 | | 2 units 2戸 | Total units 総戸数 | | 2 units 2戸 | Land area 土地面積 | | 61.39 sq m ~ 64.86 sq m 61.39m2 ~ 64.86m2 | Building area 建物面積 | | 102.26 sq m ~ 105.5 sq m 102.26m2 ~ 105.5m2 | Driveway burden-road 私道負担・道路 | | Building 2 Contact road South 6.3m Public road Building 3 Contact road South 6.3m East 4.0m Public road 2号棟 接道 南6.3m 公道 3号棟 接道 南6.3m 東4.0m 公道 | Completion date 完成時期(築年月) | | December 2013 2013年12月 | Address 住所 | | Katsushika-ku, Tokyo Kanamachi 3-4-15 東京都葛飾区金町3-4-15 | Traffic 交通 | | JR Joban Line "Kanamachi" walk 5 minutes Keiseikanamachi line "Keiseikanamachi" walk 4 minutes JR常磐線「金町」歩5分京成金町線「京成金町」歩4分
| Related links 関連リンク | | [Related Sites of this company] 【この会社の関連サイト】 | Contact お問い合せ先 | | (Ltd.) active ・ RETEL: 0800-601-1554 [Toll free] mobile phone ・ Also available from PHS
Caller ID is not notified
Please contact the "saw SUUMO (Sumo)"
If it does not lead, If the real estate company (株)アクティブ・RETEL:0800-601-1554【通話料無料】携帯電話・PHSからもご利用いただけます
発信者番号は通知されません
「SUUMO(スーモ)を見た」と問い合わせください
つながらない方、不動産会社の方は
| Sale schedule 販売スケジュール | | Self-financing consultation ・ Loan counseling ・ Replacement consultation, All Free! 自己資金相談・ローン相談・買い替え相談等、全て無料! | Most price range 最多価格帯 | | 42 million yen ・ 45 million yen (each 3 units) 4200万円台・4500万円台(各3戸) | Building coverage, floor area ratio 建ぺい率・容積率 | | Building coverage: 60%, Volume ratio: 200% 建ぺい率:60%、容積率:200% | Time residents 入居時期 | | January 2014 early schedule 2014年1月上旬予定 | Land of the right form 土地の権利形態 | | Ownership 所有権 | Structure and method of construction 構造・工法 | | Wooden three-story 木造3階建 | Use district 用途地域 | | Two low-rise 2種低層 | Land category 地目 | | Residential land 宅地 | Other limitations その他制限事項 | | Corner-cutting Yes 隅切り有 | Overview and notices その他概要・特記事項 | | Building confirmation number: No. H25A-BA.a00323-01 other 建築確認番号:第H25A-BA.a00323-01号他 | Company profile 会社概要 | | <Mediation> Governor of Tokyo (2) No. 089715 (Ltd.) active ・ REyubinbango101-0032, Chiyoda-ku, Tokyo Iwamotocho 1-14-5 <仲介>東京都知事(2)第089715号(株)アクティブ・RE〒101-0032 東京都千代田区岩本町1-14-5 |
Rendering (introspection)完成予想図(内観) 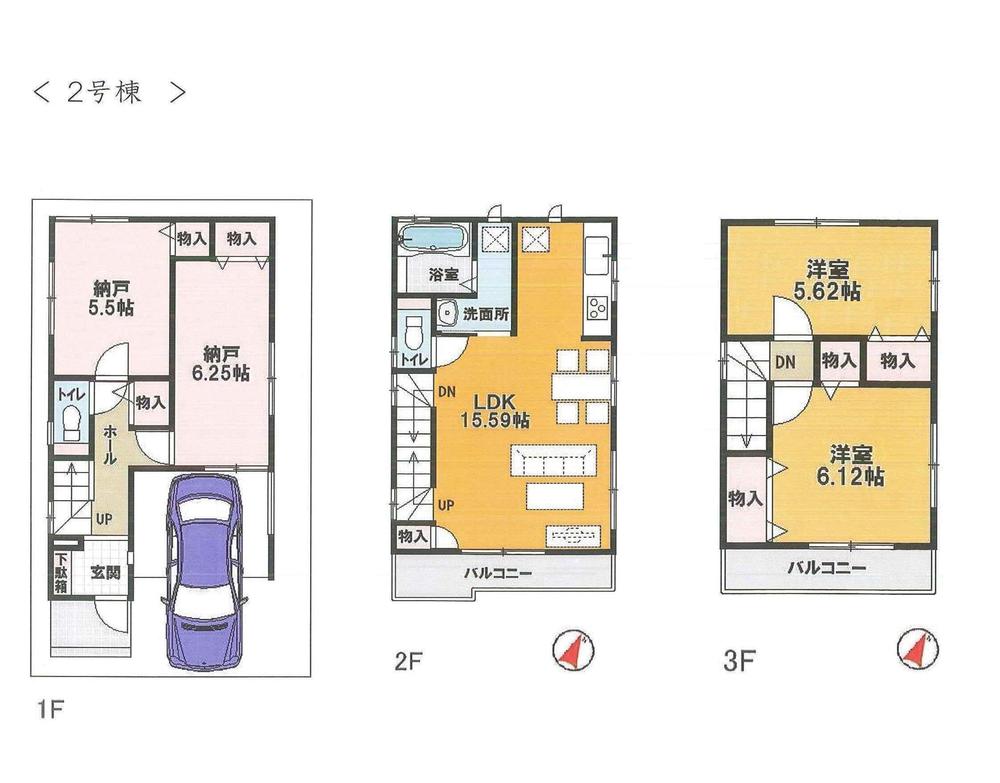 ( 2 Building) Rendering
( 2号棟)完成予想図
Otherその他 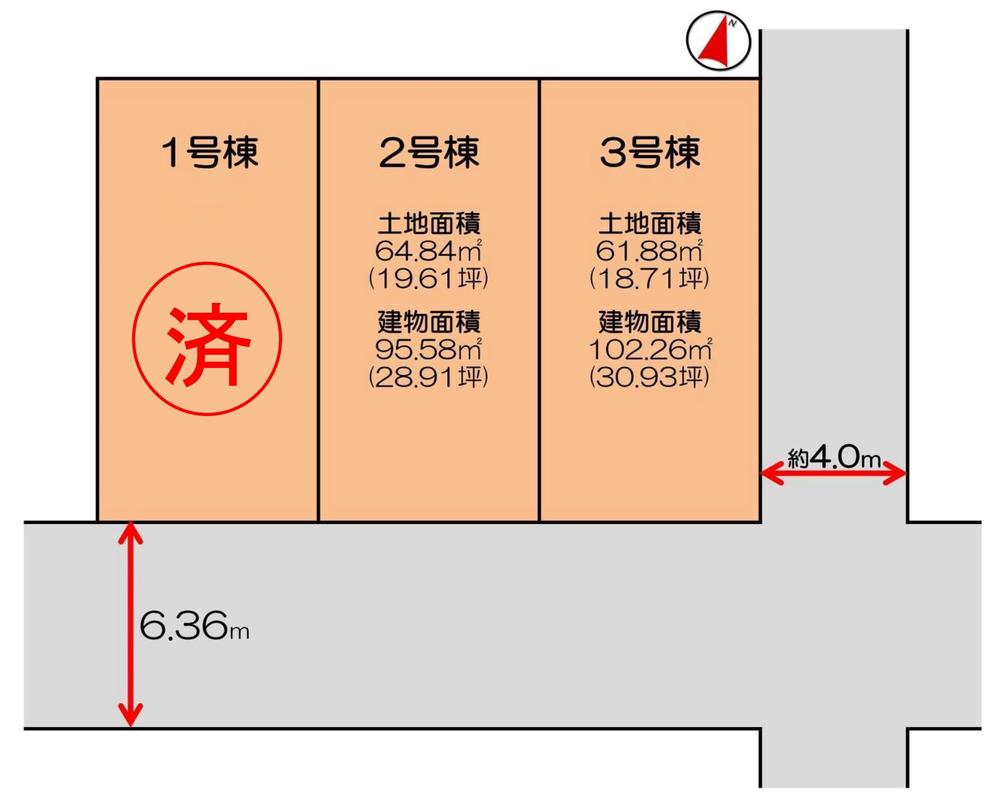 Compartment figure
区画図
Local appearance photo現地外観写真 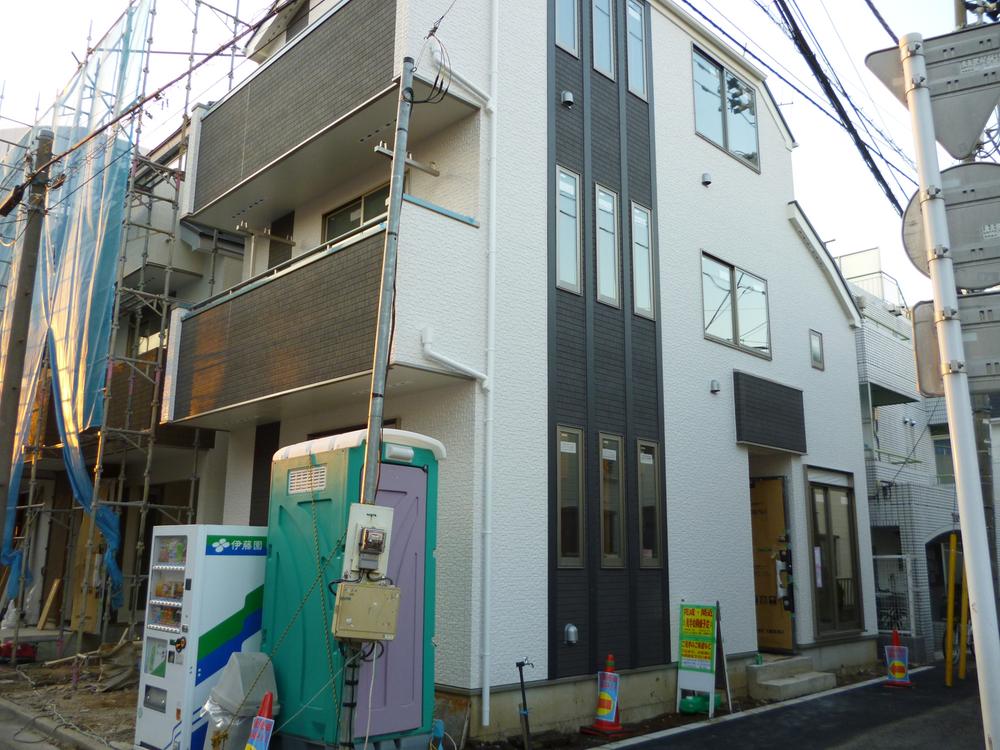 Local (12 May 2013) Shooting Building 3
現地(2013年12月)撮影
3号棟
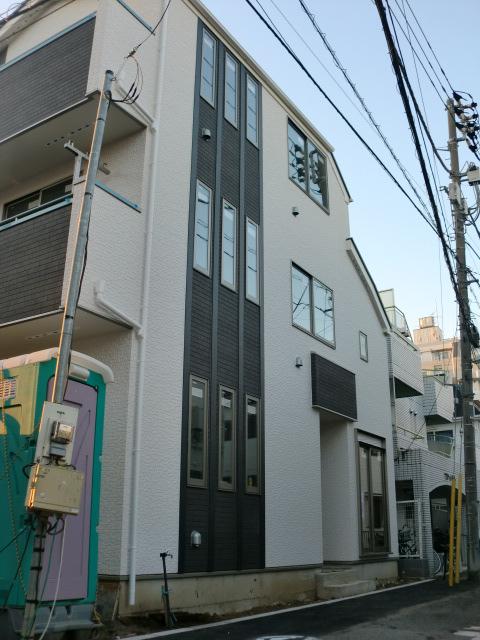 Local (12 May 2013) Shooting Building 3
現地(2013年12月)撮影
3号棟
Construction ・ Construction method ・ specification構造・工法・仕様 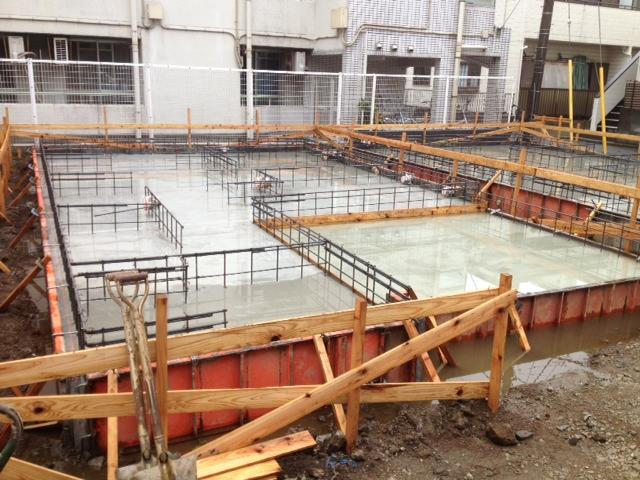 Building 2 basis
2号棟基礎
Other Equipmentその他設備 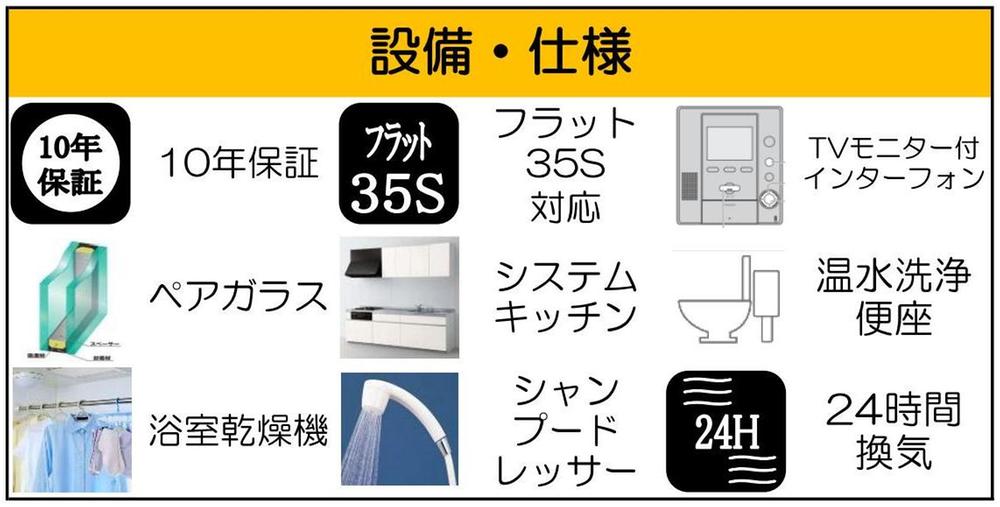 Equipment specifications
設備仕様
Local photos, including front road前面道路含む現地写真 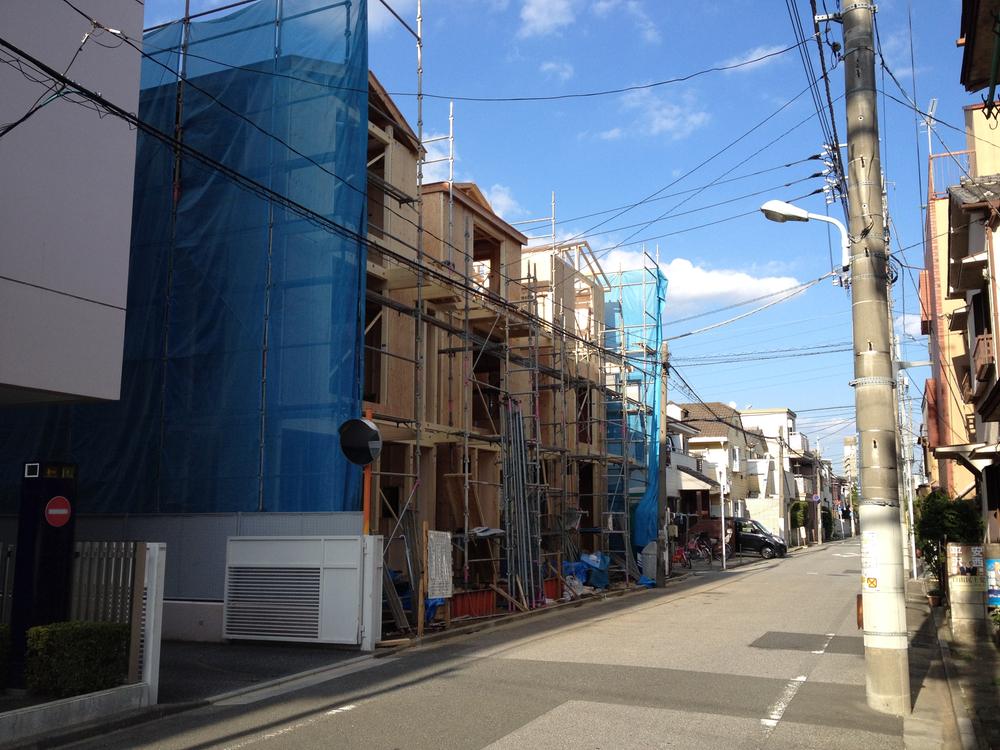 Local (September 2013) Shooting
現地(2013年9月)撮影
Rendering (introspection)完成予想図(内観) 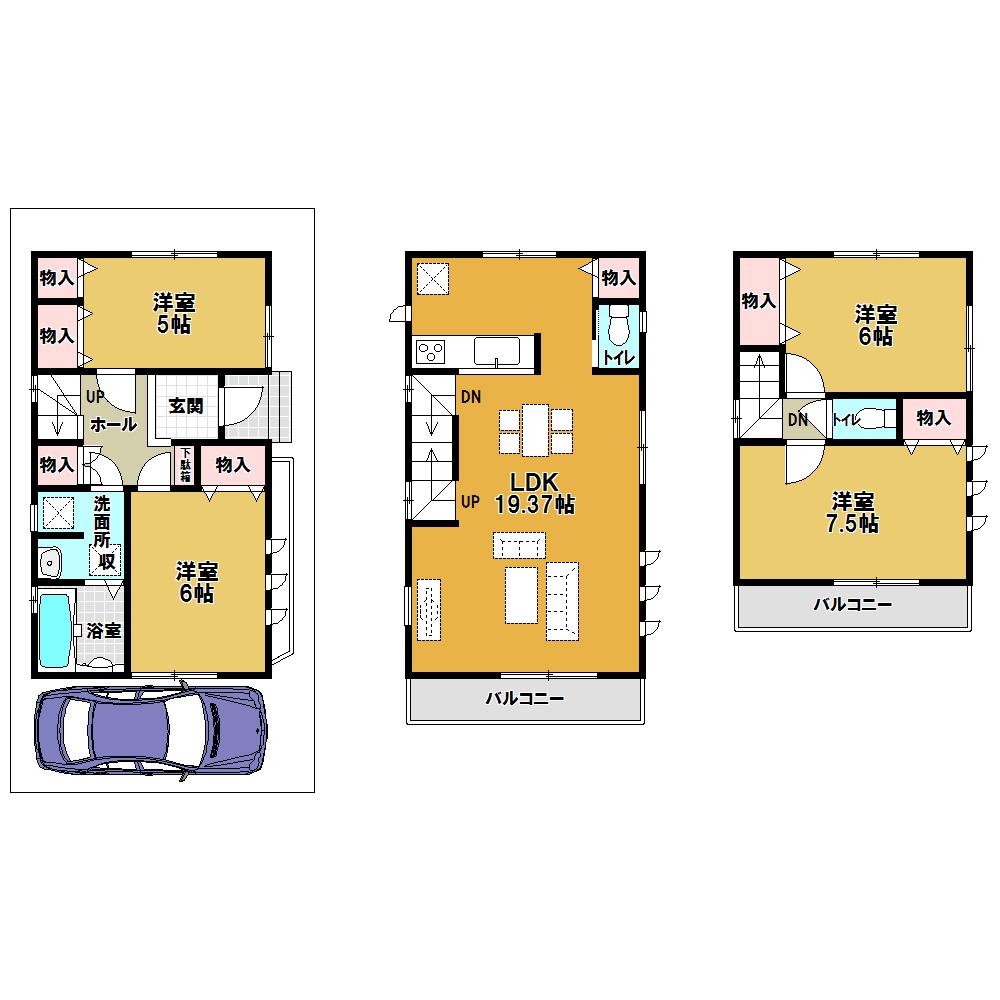 ( 3 Building) Rendering
( 3号棟)完成予想図
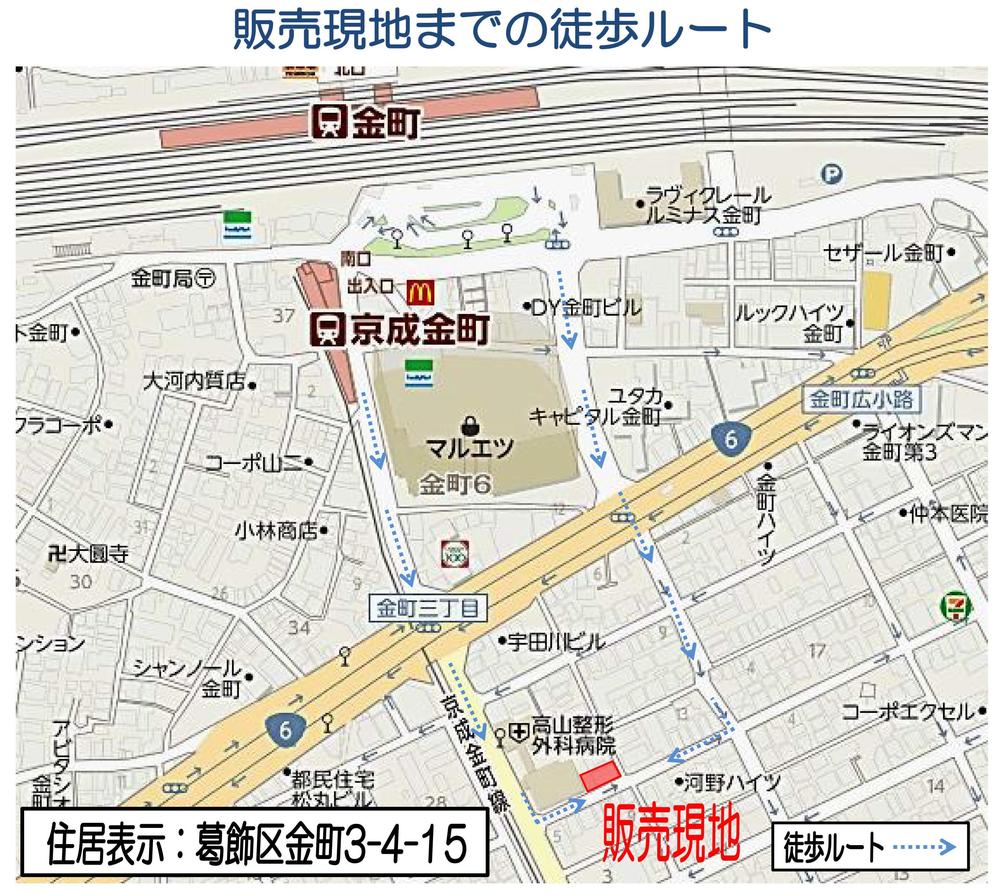 Local guide map
現地案内図
Local appearance photo現地外観写真 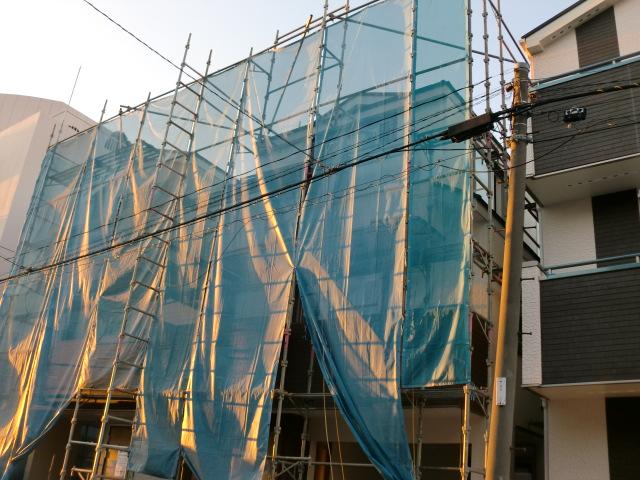 Local (12 May 2013) Shooting
現地(2013年12月)撮影
Construction ・ Construction method ・ specification構造・工法・仕様 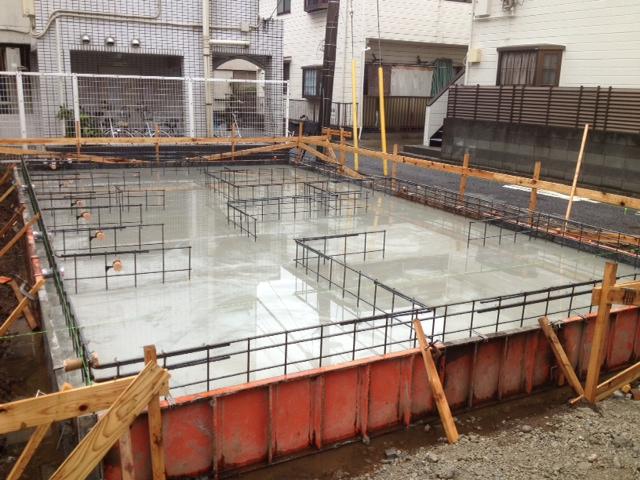 Building 3 basis
3号棟基礎
Other Equipmentその他設備 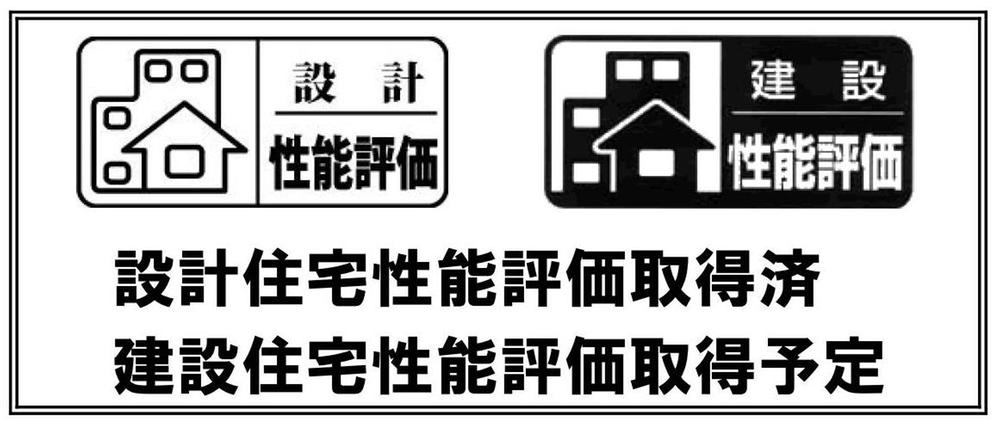 Design house performance evaluation
設計住宅性能評価
Local photos, including front road前面道路含む現地写真 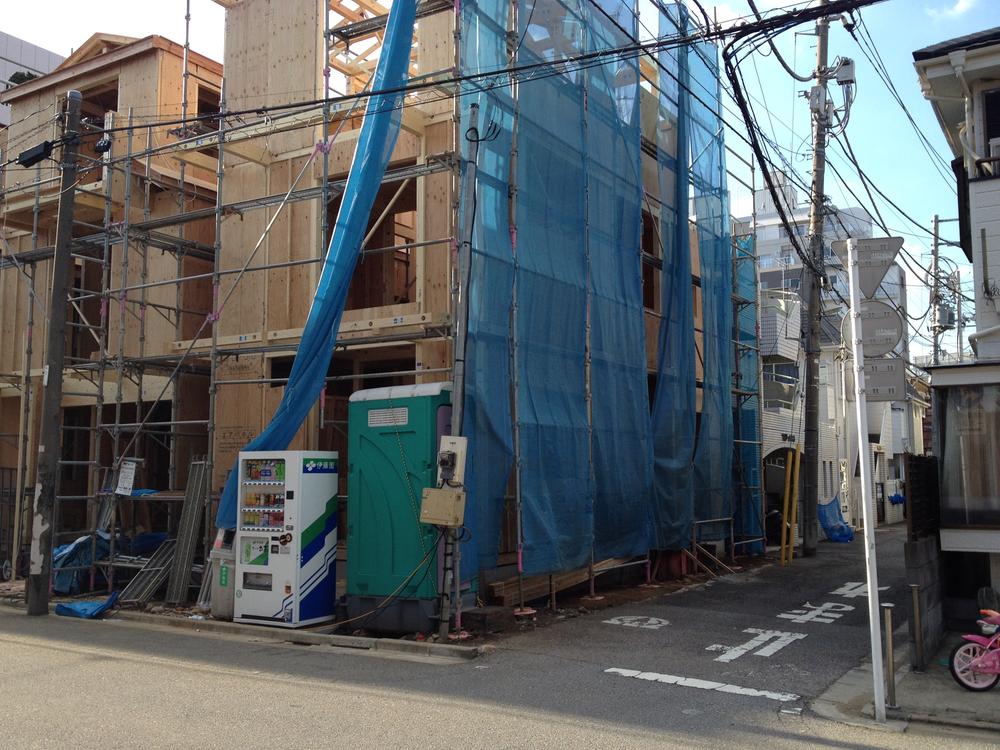 Local (September 2013) Shooting
現地(2013年9月)撮影
Local appearance photo現地外観写真 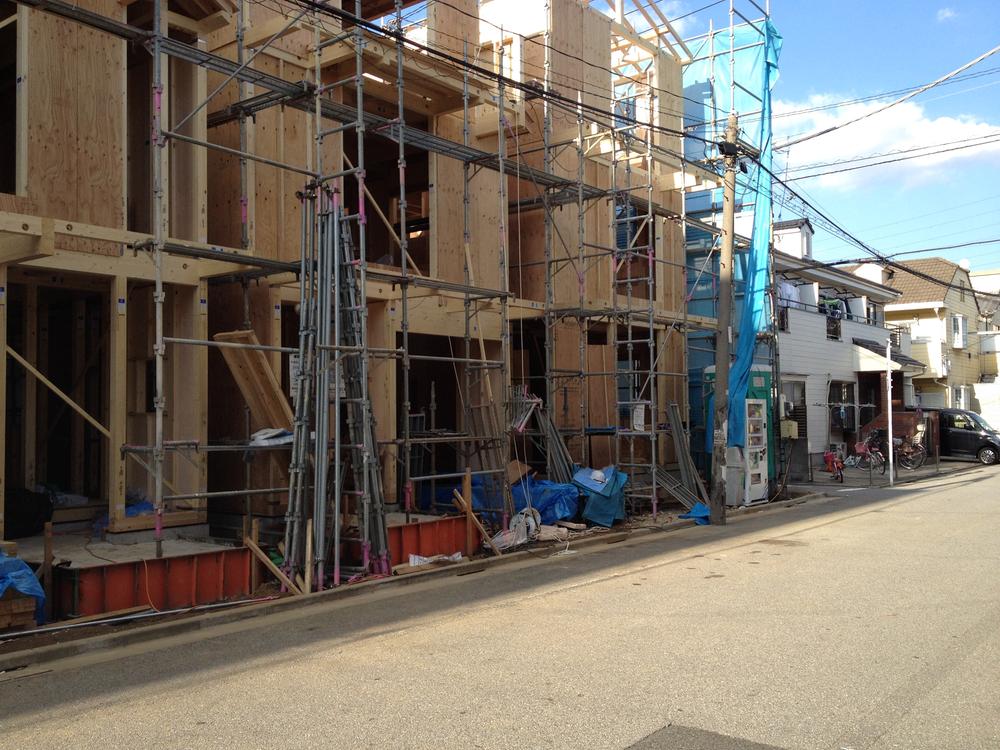 Local (September 2013) Shooting
現地(2013年9月)撮影
Other Equipmentその他設備 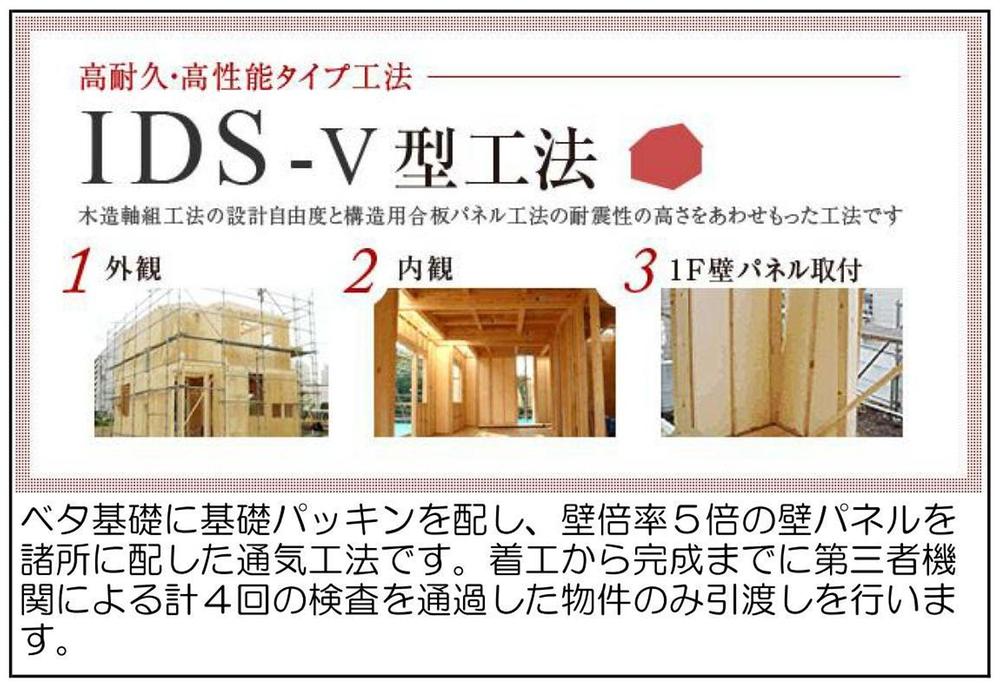 IDS-V type method
IDS-V型工法
Local appearance photo現地外観写真 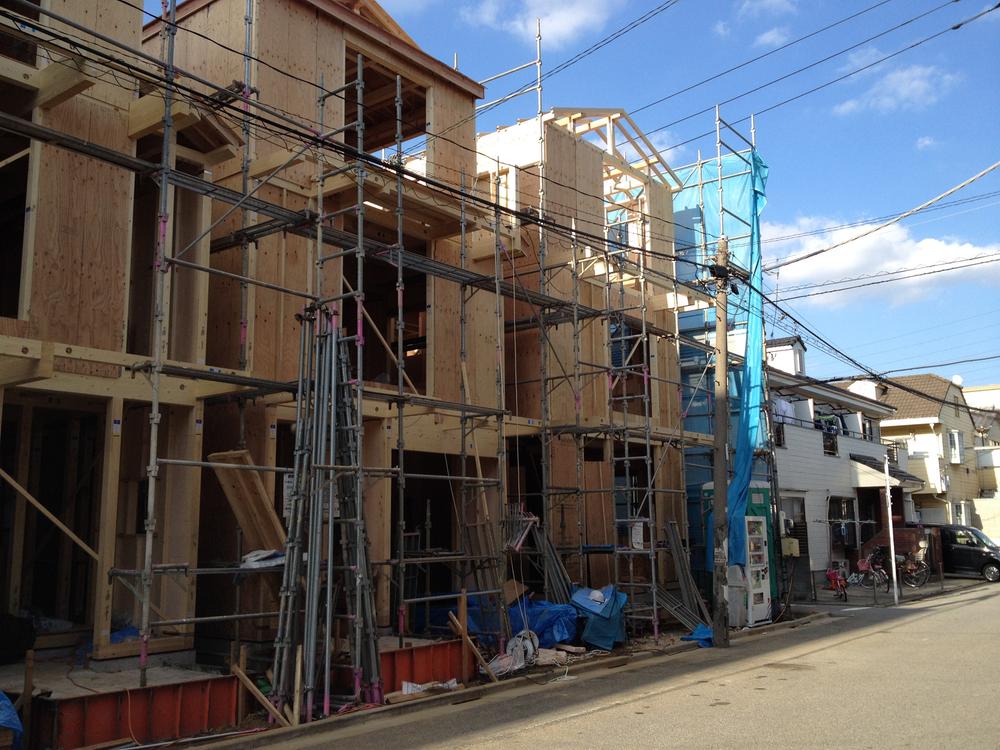 Local (September 2013) Shooting
現地(2013年9月)撮影
Construction ・ Construction method ・ specification構造・工法・仕様 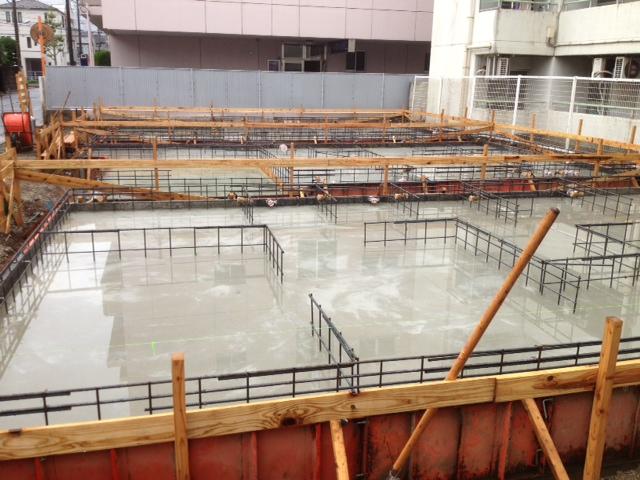 Building 2 ・ Building 3
2号棟・3号棟
Local appearance photo現地外観写真 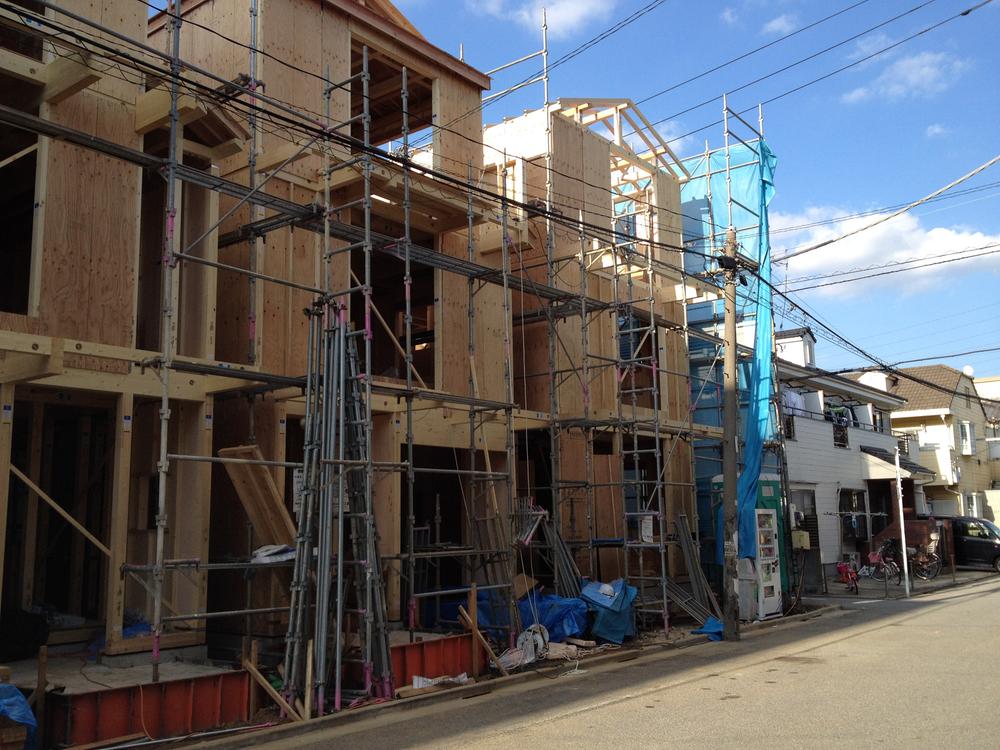 Local (September 2013) Shooting
現地(2013年9月)撮影
Construction ・ Construction method ・ specification構造・工法・仕様 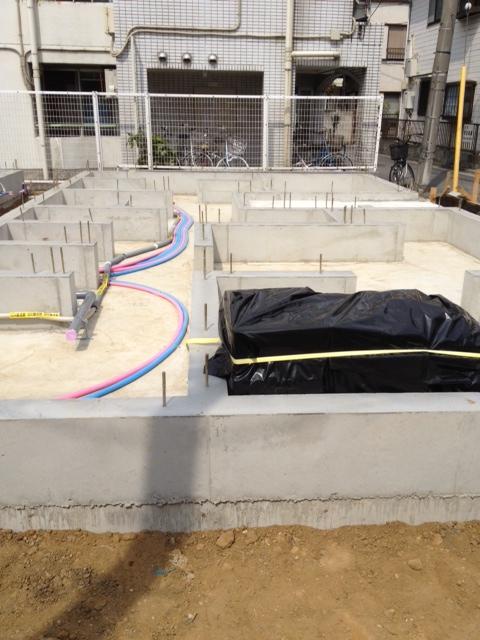 Building 3 basis
3号棟基礎
Local appearance photo現地外観写真 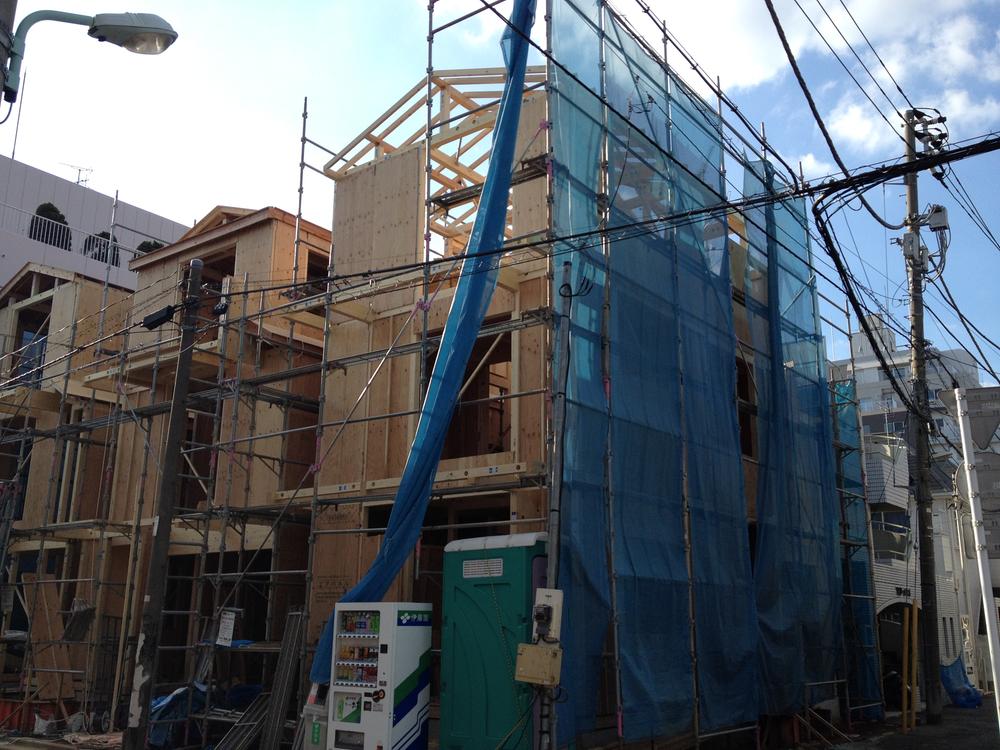 Local (September 2013) Shooting
現地(2013年9月)撮影
Construction ・ Construction method ・ specification構造・工法・仕様 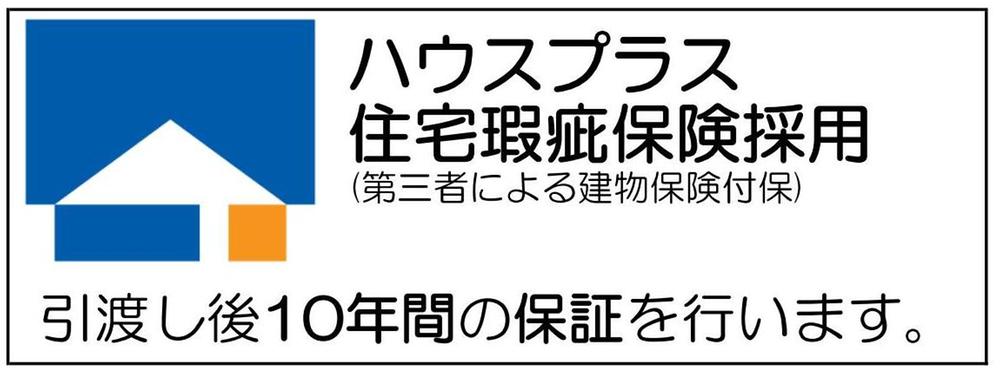 Housing Defect insurance
住宅瑕疵保険
Local appearance photo現地外観写真 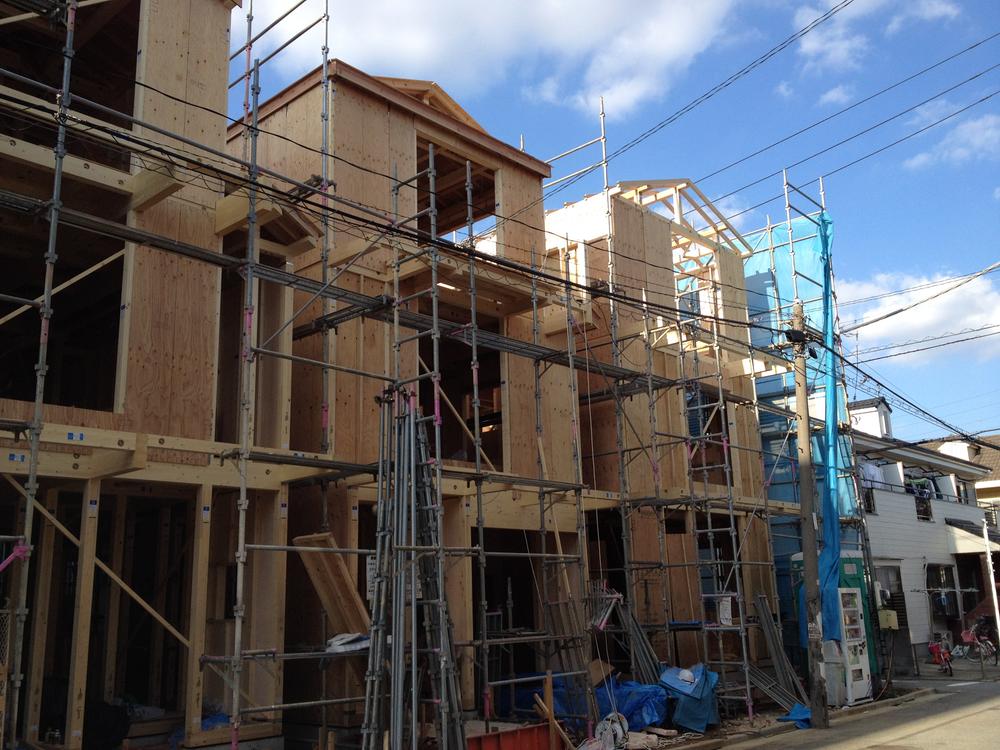 Building 2 ・ Building 3
2号棟・3号棟
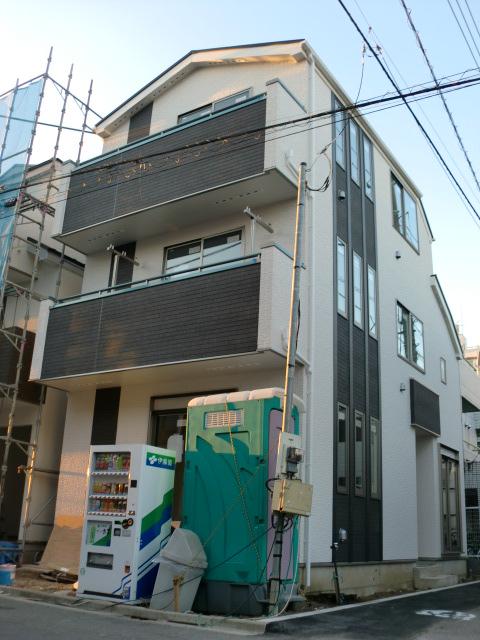 Local (12 May 2013) Shooting
現地(2013年12月)撮影
Location
| 























