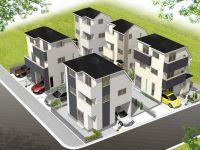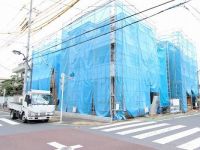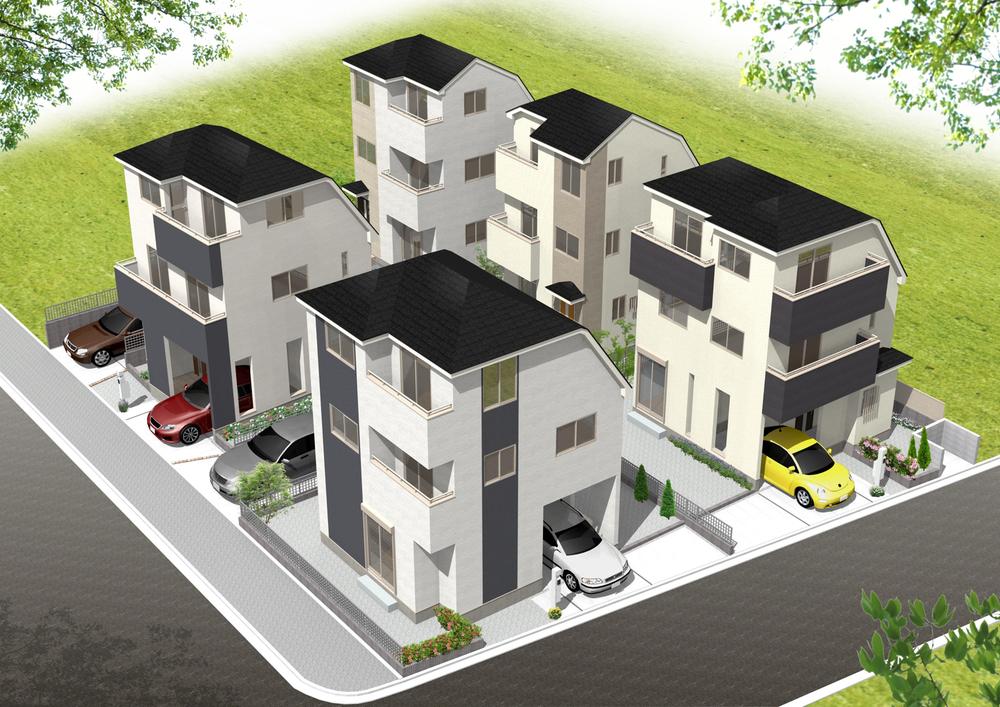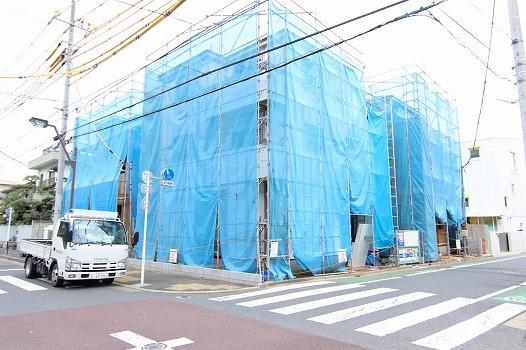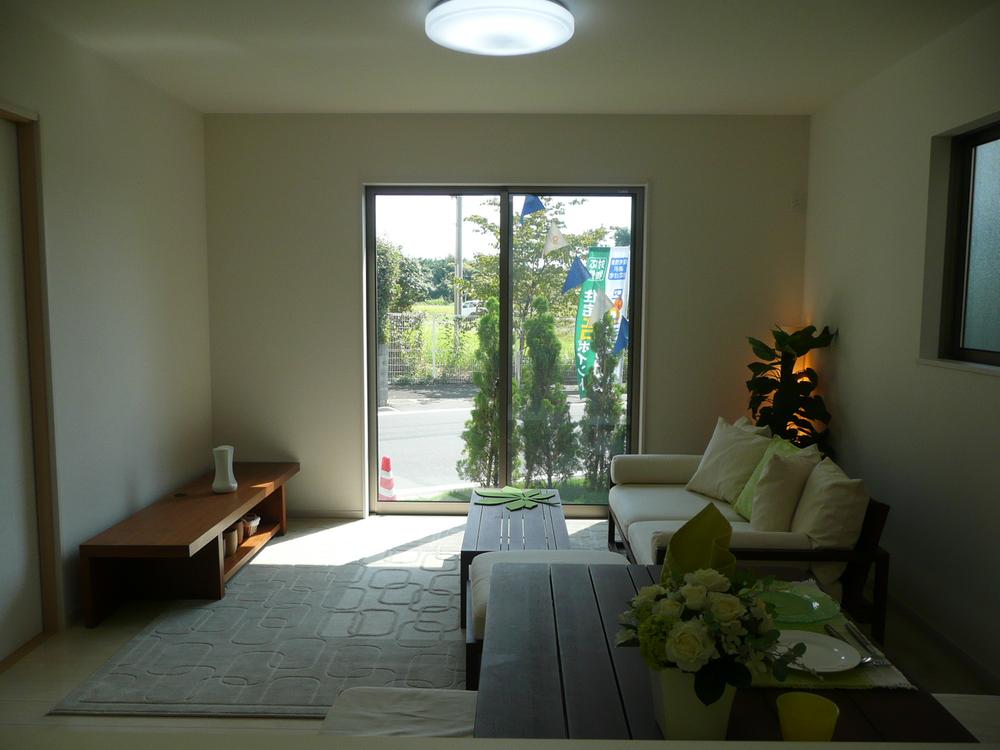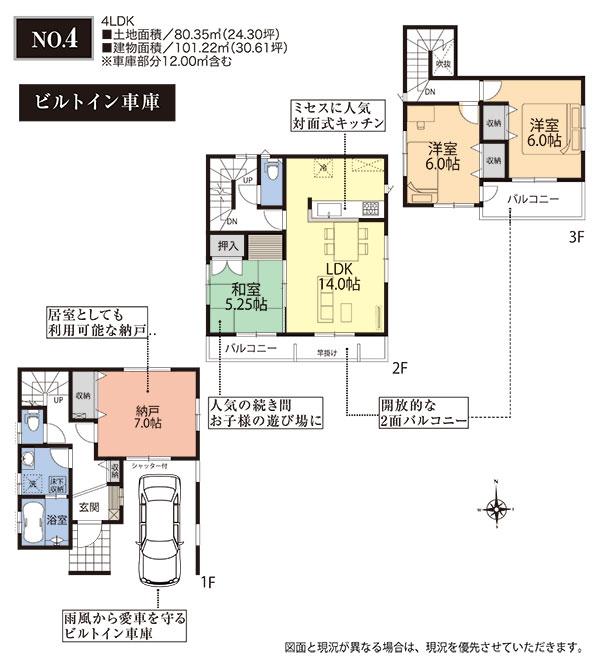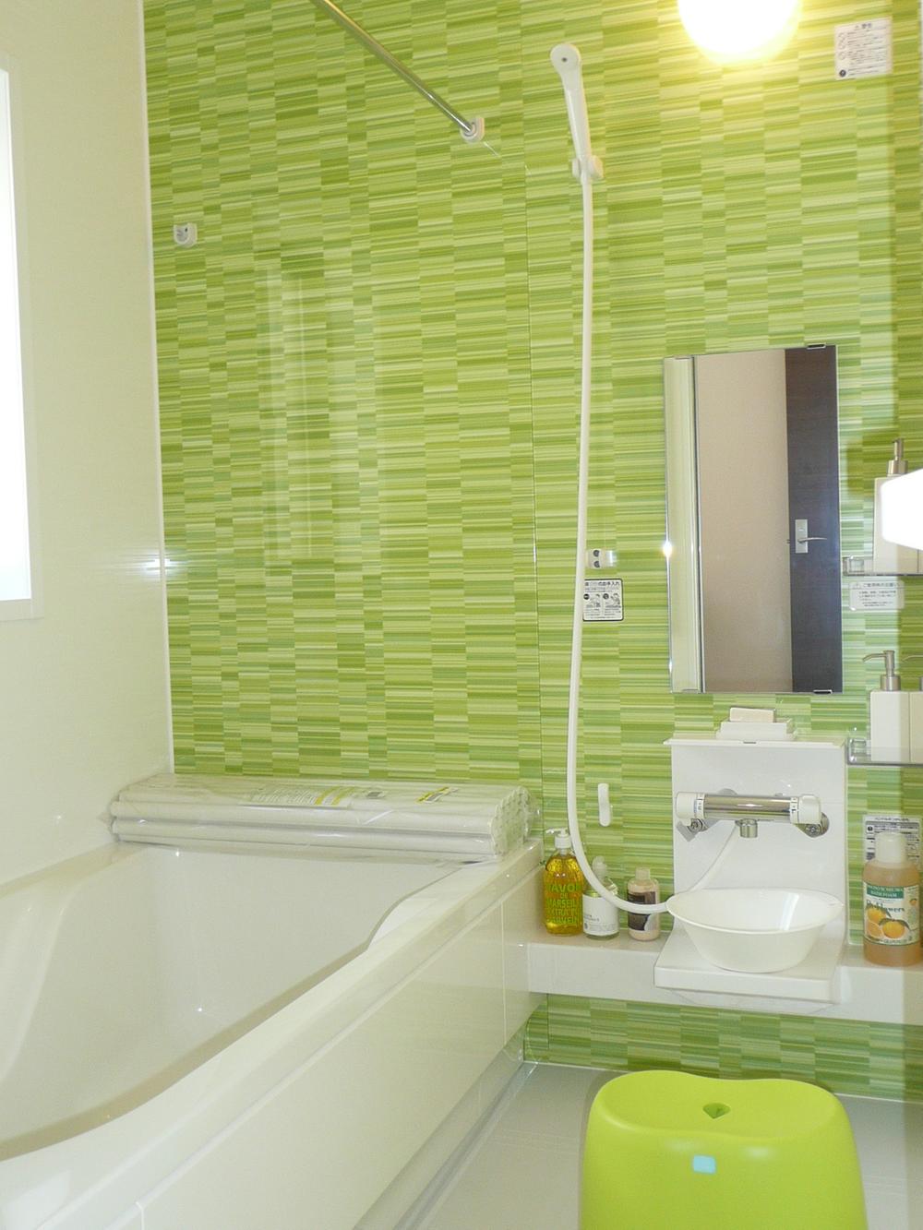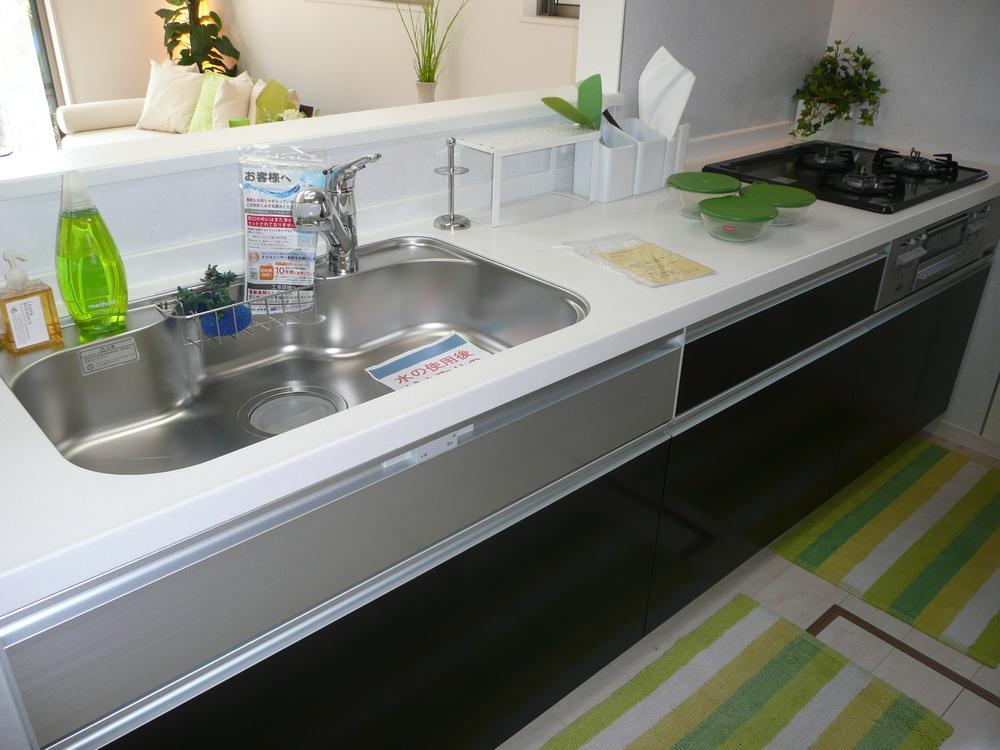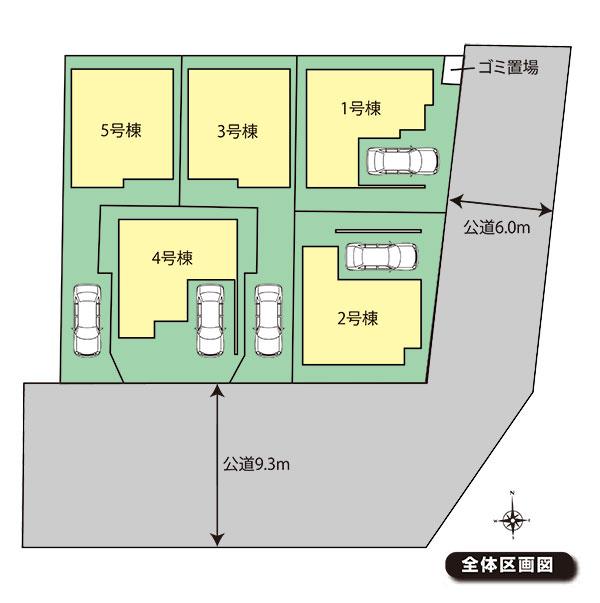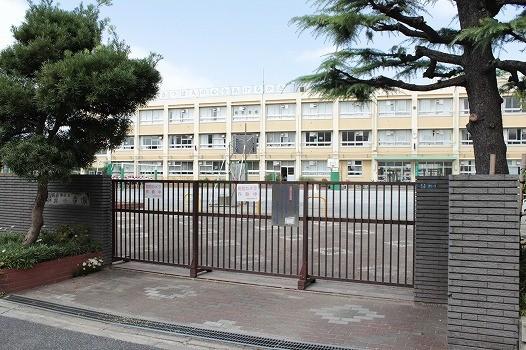|
|
Katsushika-ku, Tokyo
東京都葛飾区
|
|
JR Joban Line "Kanamachi" walk 10 minutes
JR常磐線「金町」歩10分
|
|
◎ "Kanamachi" station a 10-minute walk of the good location! Housing Performance 20-year warranty! ◎ Large hallway storage & sunny two-sided balcony
◎「金町」駅徒歩10分の好立地! 住宅性能20年保証!◎ 大型廊下収納&陽光溢れる2面バルコニー
|
|
~ All the living room facing south ・ Popular face-to-face kitchen ・ Spacious LDK Hitoshizen 5 mansion! ~ ◆ Thank you for inquiry many of you (Application will be first-come, first-served basis. As soon as possible) ◆ JR Joban Line "Kanamachi" a 10-minute walk from the station Keisei line "Kanamachi" a 10-minute walk from the station ◆ All the living room facing south ・ 15.5 Pledge of breadth realize LDK ◆ 7.0 Pledge service room with also double the available storage as a living room! ◆ Planning with a popular Japanese-style room Tsuzukiai 5.25 quires of the LDK ◆ Other, There is also a built-in garage plan to protect the car from the wind and rain! ☆ Please compared! Now we rent + parking Badai ☆ Document request ・ Local your tour is being accepted at any time! Co., Ltd. Total ・ Estate 0120-22-4966 until
~ 全居室南向き・人気対面キッチン・広々LDK等全5邸宅! ~ ◆多くのお問合せありがとうございます (お申込みは先着順になります。お早めに)◆JR常磐線「金町」駅より徒歩10分 京成線「金町」駅より徒歩10分◆全居室南向き・15.5帖の広さ実感LDK◆居室としても利用可能なダブル収納付き7.0帖サービスルーム!◆LDKに人気の和室続き間5.25帖のあるプランニング◆その他、雨風から愛車を守るビルトインガレージプランもあります!☆くらべて下さい!今のお家賃+駐車場代☆資料請求・現地ご見学は随時受付中!株式会社トータル・エステート 0120-22-4966迄
|
Features pickup 特徴ピックアップ | | Construction housing performance with evaluation / Design house performance with evaluation / Corresponding to the flat-35S / Vibration Control ・ Seismic isolation ・ Earthquake resistant / Seismic fit / 2 along the line more accessible / Fiscal year Available / Facing south / System kitchen / Bathroom Dryer / All room storage / Flat to the station / Siemens south road / A quiet residential area / LDK15 tatami mats or more / Or more before road 6m / Japanese-style room / Starting station / Washbasin with shower / Face-to-face kitchen / Barrier-free / Toilet 2 places / Bathroom 1 tsubo or more / 2 or more sides balcony / South balcony / Double-glazing / Warm water washing toilet seat / Underfloor Storage / The window in the bathroom / TV monitor interphone / All living room flooring / Three-story or more / City gas / Flat terrain 建設住宅性能評価付 /設計住宅性能評価付 /フラット35Sに対応 /制震・免震・耐震 /耐震適合 /2沿線以上利用可 /年度内入居可 /南向き /システムキッチン /浴室乾燥機 /全居室収納 /駅まで平坦 /南側道路面す /閑静な住宅地 /LDK15畳以上 /前道6m以上 /和室 /始発駅 /シャワー付洗面台 /対面式キッチン /バリアフリー /トイレ2ヶ所 /浴室1坪以上 /2面以上バルコニー /南面バルコニー /複層ガラス /温水洗浄便座 /床下収納 /浴室に窓 /TVモニタ付インターホン /全居室フローリング /3階建以上 /都市ガス /平坦地 |
Event information イベント情報 | | Local tours (please visitors to direct local) schedule / January 4 (Saturday) ・ January 5 (Sunday) time / 10:00 ~ 17:00 New Year on January 4 (Saturday) ・ 5 days from (day) will be held on-site tours. You can also guide you of course the weekend on weekdays. Please come to the local families like all of us. Pick-up is also possible to the nearest station, In that case, [0120-22-4966] Please contact. 現地見学会(直接現地へご来場ください)日程/1月4日(土曜日)・1月5日(日曜日)時間/10:00 ~ 17:00新年は1月4日(土)・5日(日)より現地見学会を開催いたします。週末はもちろん平日もご案内できます。ぜひご家族様全員で現地にお越し下さい。最寄駅までお迎えも可能です、その際は【0120-22-4966】までご連絡下さい。 |
Price 価格 | | 40,700,000 yen ~ 45,500,000 yen 4070万円 ~ 4550万円 |
Floor plan 間取り | | 2LDK + S (storeroom) ~ 4LDK 2LDK+S(納戸) ~ 4LDK |
Units sold 販売戸数 | | 4 units 4戸 |
Total units 総戸数 | | 5 units 5戸 |
Land area 土地面積 | | 77.02 sq m ~ 80.35 sq m (registration) 77.02m2 ~ 80.35m2(登記) |
Building area 建物面積 | | 97.29 sq m ~ 101.22 sq m (registration) 97.29m2 ~ 101.22m2(登記) |
Driveway burden-road 私道負担・道路 | | East 6.0M public road, South 9.3M public roads (each paving Yes) 東側6.0M公道、南側9.3M公道(各舗装有) |
Completion date 完成時期(築年月) | | 2013 early December 2013年12月上旬 |
Address 住所 | | Katsushika-ku, Tokyo Kanamachi 4 東京都葛飾区金町4 |
Traffic 交通 | | JR Joban Line "Kanamachi" walk 10 minutes Keiseikanamachi line "Keiseikanamachi" walk 10 minutes
JR Joban Line "Kameari" walk 25 minutes JR常磐線「金町」歩10分京成金町線「京成金町」歩10分
JR常磐線「亀有」歩25分 |
Related links 関連リンク | | [Related Sites of this company] 【この会社の関連サイト】 |
Person in charge 担当者より | | Rep Yamazaki Tsutomu Age: 30 Daigyokai Experience: 20 years 担当者山崎 努年齢:30代業界経験:20年 |
Contact お問い合せ先 | | TEL: 0120-224966 [Toll free] Please contact the "saw SUUMO (Sumo)" TEL:0120-224966【通話料無料】「SUUMO(スーモ)を見た」と問い合わせください |
Most price range 最多価格帯 | | 40 million yen ・ 44 million yen ・ 45 million yen (each 4 units) 4000万円台・4400万円台・4500万円台(各4戸) |
Building coverage, floor area ratio 建ぺい率・容積率 | | Kenpei rate: 60%, Volume ratio: 200% 建ペい率:60%、容積率:200% |
Time residents 入居時期 | | January 2014 early schedule 2014年1月上旬予定 |
Land of the right form 土地の権利形態 | | Ownership 所有権 |
Structure and method of construction 構造・工法 | | Wooden siding concrete slate 葺 three-story (2 × 4 construction method) 木造サイディング造スレート葺3階建(2×4工法) |
Use district 用途地域 | | One dwelling 1種住居 |
Land category 地目 | | Residential land 宅地 |
Other limitations その他制限事項 | | Quasi-fire zones 準防火地域 |
Overview and notices その他概要・特記事項 | | Contact: Yamazaki Tsutomu, Building confirmation number: No. 13UDI1 Ken 01543 担当者:山崎 努、建築確認番号:第13UDI1建01543号 |
Company profile 会社概要 | | <Marketing alliance (mediated)> Governor of Tokyo (2) No. 086647 (Ltd.) Total ・ Estate Yubinbango125-0041 Katsushika-ku, Tokyo Togane cho 4-21-2 <販売提携(媒介)>東京都知事(2)第086647号(株)トータル・エステート〒125-0041 東京都葛飾区東金町4-21-2 |
