New Homes » Kanto » Tokyo » Katsushika
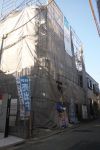 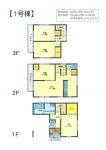
| | Katsushika-ku, Tokyo 東京都葛飾区 |
| Keisei Oshiage Line "Yotsugi" walk 14 minutes 京成押上線「四ツ木」歩14分 |
| It is the seller. Newly built single-family with a garage in large 4LDK. Building 2 is spacious and Pledge LDK18. We will birth in an area that combines a quiet living environment and convenience. 売主です。大型4LDKに車庫付きの新築一戸建て。2号棟はLDK18帖と広々です。静かな住環境と利便性を兼ね備えたエリアに誕生いたします。 |
| ◆ It was significant price revision. Ownership at this price, Newly built single-family is a must-see. ◆ Yotsugi junior high school 1-minute walk ◆ Libre Keisei, It is also useful in a 7-minute walk and shopping in both Ito-Yokado. ◆ Living environment suitable for child-rearing. ◆ Our property near the "towing water park" is, You can enjoy the season of the four seasons. ◆ But it is scheduled for completion in January, Precisely because this time of the prior to completion, Not please all means once you tour the inside of the building under construction. ◆大幅価格改定しました。この価格で所有権、新築戸建は必見です。◆四つ木中学校徒歩1分◆リブレ京成、イトーヨーカドー共に徒歩7分とお買い物にも便利です。◆子育てに適した住環境。◆当物件近くの『曳舟親水公園』は、四季折々の季節を味わえます。◆1月に完成予定ですが、完成前のこの時期だからこそ、建築中の建物内を是非一度ご見学下さいませ。 |
Features pickup 特徴ピックアップ | | Pre-ground survey / Year Available / 2 along the line more accessible / LDK18 tatami mats or more / Energy-saving water heaters / It is close to the city / System kitchen / Yang per good / All room storage / Flat to the station / A quiet residential area / Around traffic fewer / Shaping land / Face-to-face kitchen / Toilet 2 places / Bathroom 1 tsubo or more / 2 or more sides balcony / Warm water washing toilet seat / Underfloor Storage / The window in the bathroom / Ventilation good / All living room flooring / Walk-in closet / Water filter / Three-story or more / City gas 地盤調査済 /年内入居可 /2沿線以上利用可 /LDK18畳以上 /省エネ給湯器 /市街地が近い /システムキッチン /陽当り良好 /全居室収納 /駅まで平坦 /閑静な住宅地 /周辺交通量少なめ /整形地 /対面式キッチン /トイレ2ヶ所 /浴室1坪以上 /2面以上バルコニー /温水洗浄便座 /床下収納 /浴室に窓 /通風良好 /全居室フローリング /ウォークインクロゼット /浄水器 /3階建以上 /都市ガス | Event information イベント情報 | | Local tours (please visitors to direct local) schedule / Every Saturday, Sunday and public holidays time / 10:00 ~ 17:00 because of the steep work and guidance, You may have left the local. Some customers of the precious time in order not to waste, During your visit we would appreciate and enjoy let me know in advance. 現地見学会(直接現地へご来場ください)日程/毎週土日祝時間/10:00 ~ 17:00急な仕事や案内の為、現地を離れている場合があります。お客様の貴重なお時間を無駄にしない為にも、ご来場の際は事前にご一報頂けると幸いです。 | Property name 物件名 | | Libre Garden Yotsugi 4-chome Newly built single-family リーブルガーデン四つ木4丁目 新築戸建 | Price 価格 | | 34,800,000 yen ・ 35,800,000 yen 3480万円・3580万円 | Floor plan 間取り | | 4LDK 4LDK | Units sold 販売戸数 | | 2 units 2戸 | Total units 総戸数 | | 2 units 2戸 | Land area 土地面積 | | 65.26 sq m ・ 85.65 sq m (19.74 tsubo ・ 25.90 tsubo) (measured) 65.26m2・85.65m2(19.74坪・25.90坪)(実測) | Building area 建物面積 | | 100.03 sq m ・ 103.68 sq m (30.25 tsubo ・ 31.36 tsubo) (measured) 100.03m2・103.68m2(30.25坪・31.36坪)(実測) | Driveway burden-road 私道負担・道路 | | Road width: 4m, Asphaltic pavement 道路幅:4m、アスファルト舗装 | Completion date 完成時期(築年月) | | Mid-January 2014 2014年1月中旬予定 | Address 住所 | | Katsushika-ku, Tokyo Yotsugi 4-20-27 東京都葛飾区四つ木4-20-27 | Traffic 交通 | | Keisei Oshiage Line "Yotsugi" walk 14 minutes
Keisei Main Line "Ohanajaya" walk 15 minutes
Keisei Main Line "Horikiri iris garden" walk 16 minutes 京成押上線「四ツ木」歩14分
京成本線「お花茶屋」歩15分
京成本線「堀切菖蒲園」歩16分
| Related links 関連リンク | | [Related Sites of this company] 【この会社の関連サイト】 | Contact お問い合せ先 | | TEL: 0800-601-4764 [Toll free] mobile phone ・ Also available from PHS
Caller ID is not notified
Please contact the "saw SUUMO (Sumo)"
If it does not lead, If the real estate company TEL:0800-601-4764【通話料無料】携帯電話・PHSからもご利用いただけます
発信者番号は通知されません
「SUUMO(スーモ)を見た」と問い合わせください
つながらない方、不動産会社の方は
| Building coverage, floor area ratio 建ぺい率・容積率 | | Kenpei rate: 60%, Volume ratio: 200% 建ペい率:60%、容積率:200% | Time residents 入居時期 | | January 2014 late schedule 2014年1月下旬予定 | Land of the right form 土地の権利形態 | | Ownership 所有権 | Use district 用途地域 | | Semi-industrial 準工業 | Land category 地目 | | Residential land 宅地 | Overview and notices その他概要・特記事項 | | Building confirmation number: No. 13UDI1W Ken 01077 other 建築確認番号:第13UDI1W建01077号他 | Company profile 会社概要 | | <Marketing alliance (agency)> Governor of Tokyo (3) No. 082,373 (one company) Real Estate Association (Corporation) metropolitan area real estate Fair Trade Council member (Ltd.) Goutte housing Yubinbango125-0062 Katsushika-ku, Tokyo Aoto 3-38-11 <販売提携(代理)>東京都知事(3)第082373号(一社)不動産協会会員 (公社)首都圏不動産公正取引協議会加盟(株)グットハウジング〒125-0062 東京都葛飾区青戸3-38-11 |
Local appearance photo現地外観写真 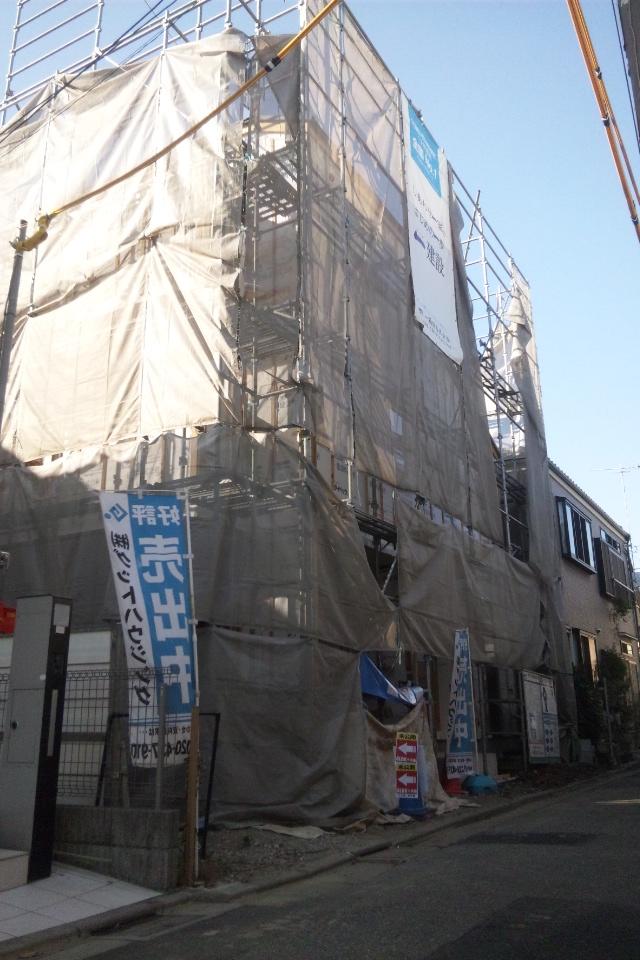 Local (12 May 2013) Shooting
現地(2013年12月)撮影
Floor plan間取り図 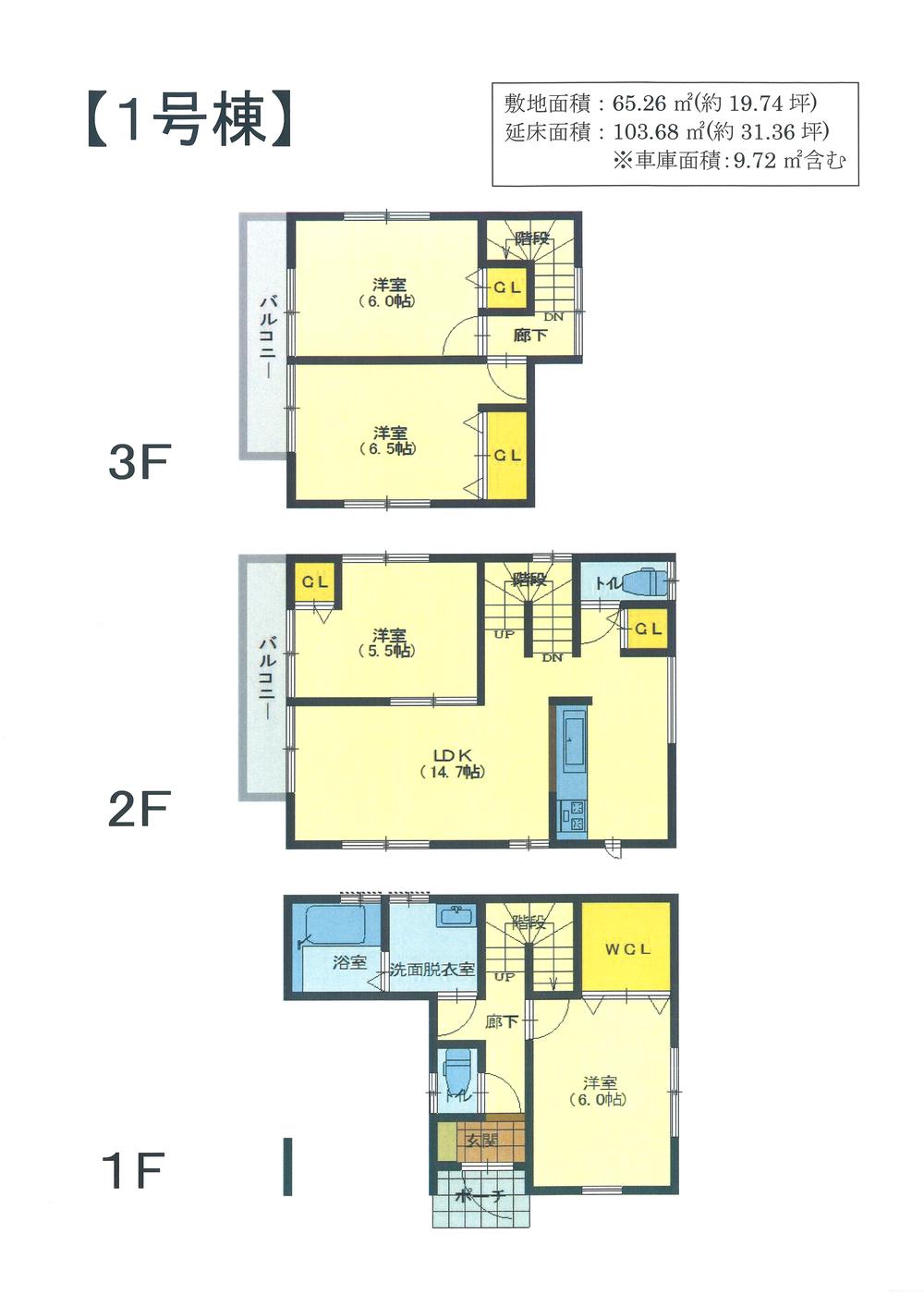 (1 Building), Price 35,800,000 yen, 4LDK, Land area 65.26 sq m , Building area 103.68 sq m
(1号棟)、価格3580万円、4LDK、土地面積65.26m2、建物面積103.68m2
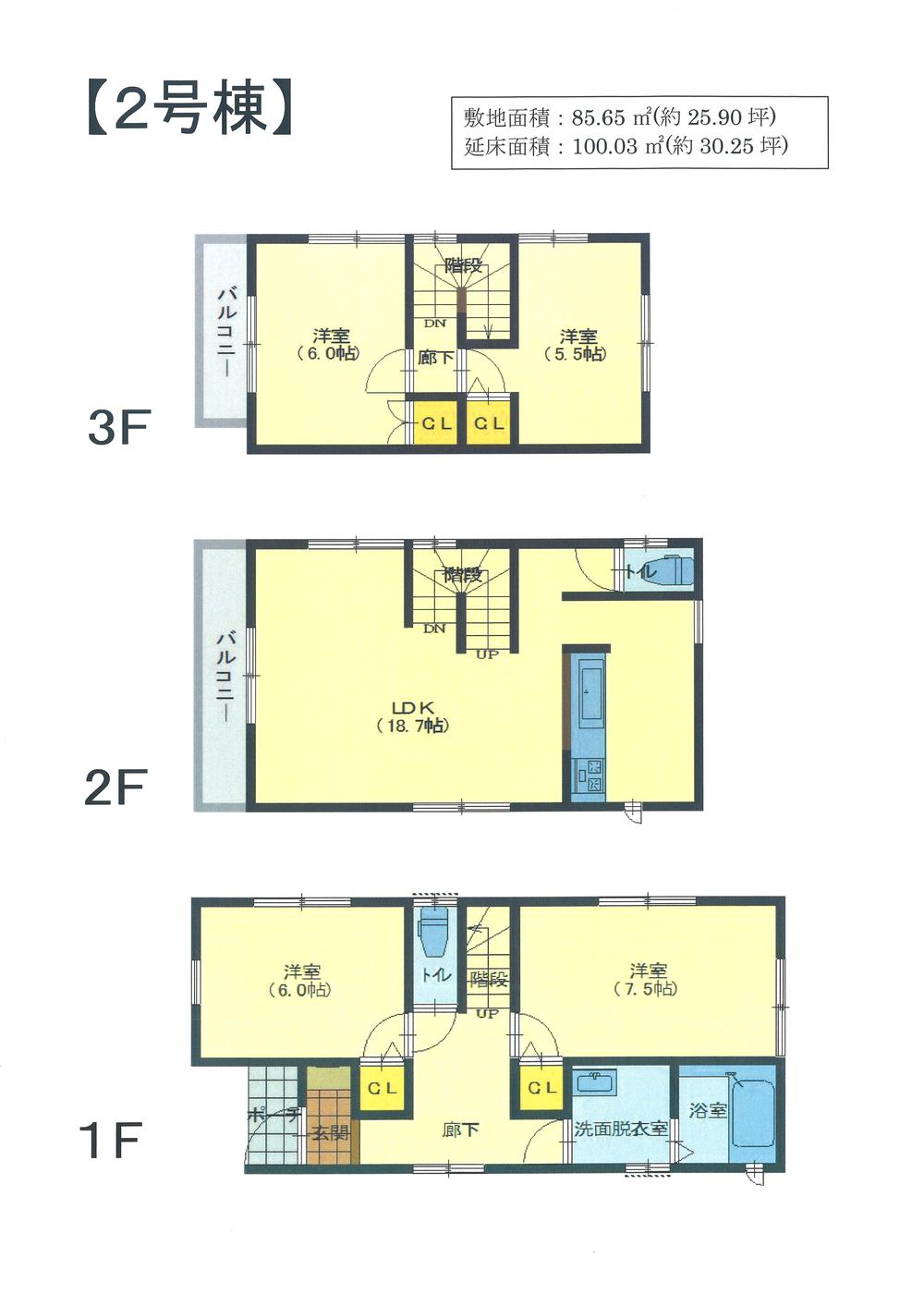 (Building 2), Price 34,800,000 yen, 4LDK, Land area 85.65 sq m , Building area 100.03 sq m
(2号棟)、価格3480万円、4LDK、土地面積85.65m2、建物面積100.03m2
Construction ・ Construction method ・ specification構造・工法・仕様 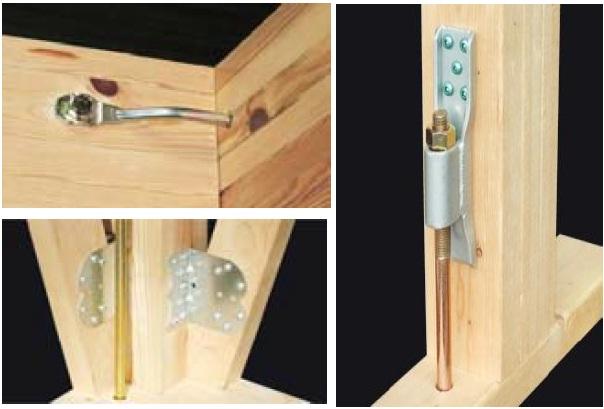 Adopt a "seismic hardware" is at the junction anchoring the structure material. Foundation ・ Foundation ・ Select the right man in the right place seismic hardware for each joint, such as pillars, Firmly Tightened the structure. Prevent the building of distortion and collapse from the shaking caused by an earthquake, It has extended the durability of the whole house.
構造材をつなぎとめる接合部には「耐震金物」を採用。基礎・土台・柱など接合部ごとに適材適所な耐震金物を選び、構造体をしっかりと緊結します。地震による揺れから建物のゆがみや倒壊を防ぎ、住まい全体の耐久性を高めています。
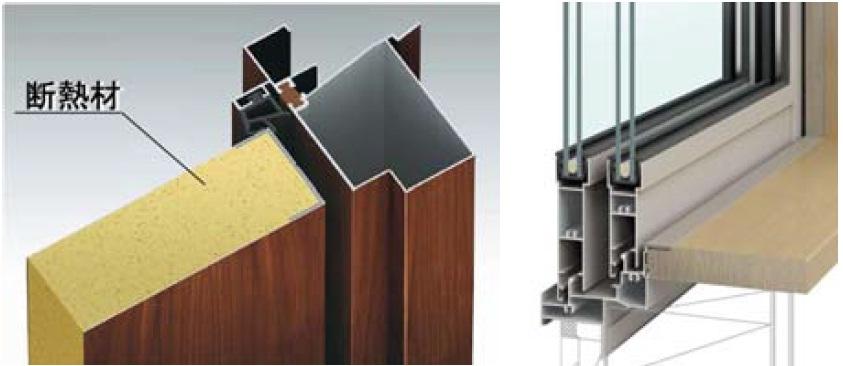 Residential insulation performance will depend largely on the performance of the opening. Door that has been adopted in this property is the thermal insulation specifications to frame. Also, The window glass, Greatly solar heat and ultraviolet light to adopt a thermal barrier Low-e double glass that can be cut, To achieve a reduction of good indoor environment and the heating and cooling load.
住宅の断熱性能は開口部の性能に大きく左右されます。当物件で採用しているドアは枠まで断熱仕様です。また、窓ガラスには、日射熱や紫外線を大幅にカットできる遮熱Low-e複層ガラスを採用し、良好な室内環境と冷暖房負荷の軽減を実現します。
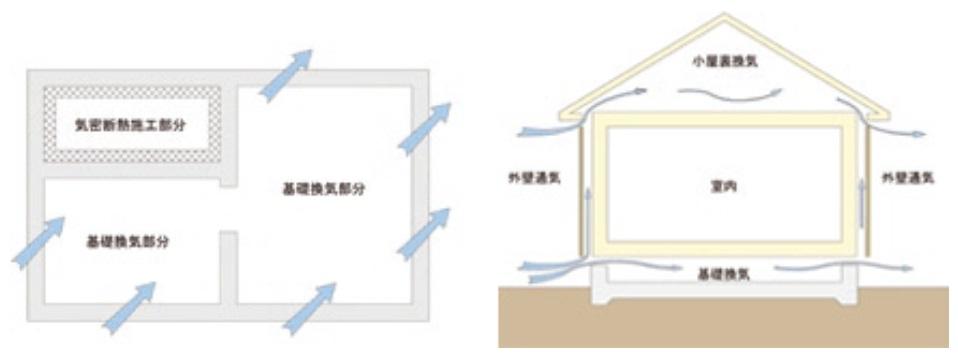 To prevent the deterioration of the building, It is important the elimination of under the floor of the moisture that causes corrosion of the structural part. In our property adopted in the standard "basic packing method", Of conventional construction method 1.5 ~ Exert twice the underfloor ventilation performance. To protect the foundation of the house from moisture, It works to improve the durability.
建物の劣化を防ぐには、構造部の腐食の原因となる床下の湿気の排除が重要です。当物件では「基礎パッキン工法」を標準で採用し、従来工法の1.5 ~ 2倍の床下換気性能を発揮。住宅の土台を湿気から守り、耐久性を向上させる働きがあります。
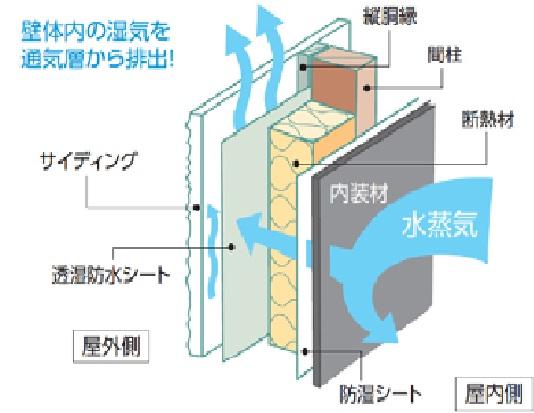 In this listing is, Using a ceramic system of siding on the outer wall finish, Has adopted the "outer wall ventilation method" in which a ventilation space between the wall and the outer wall coverings. This, The moisture of the wall inside the body can be efficiently released into the outside air, To suppress the internal condensation, You can improve the durability. In the summer, The ventilation of the air layer, You can also expect the thermal barrier effect.
当物件では、外壁仕上材に窯業系のサイディングを使用して、壁と外壁仕上材の間に通気スペースを設けた「外壁通気工法」を採用しています。これにより、壁体内の湿気を効率よく外気に放出でき、内部結露を抑制して、耐久性を向上させることができます。夏季には、通気層内の通風により、遮熱効果も期待できます。
Supermarketスーパー 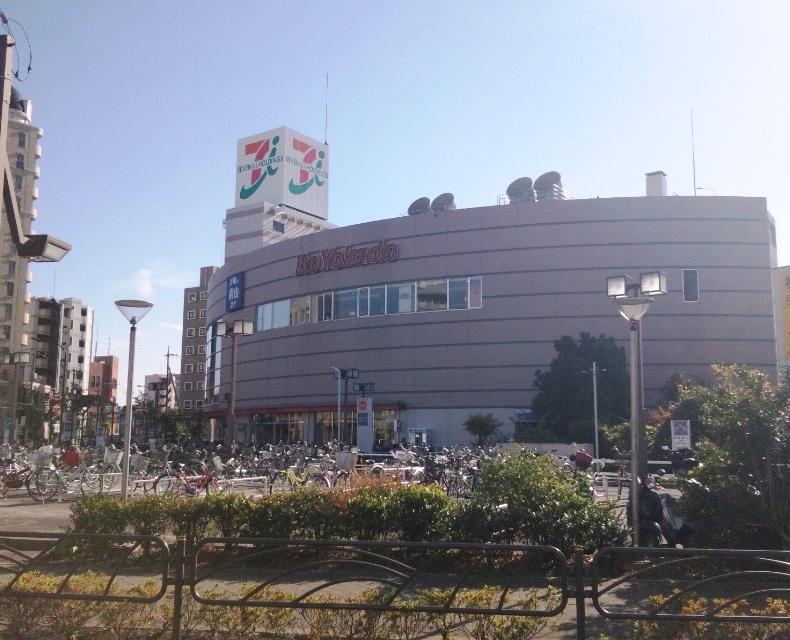 Ito-Yokado to Yotsugi shop 556m
イトーヨーカドー四つ木店まで556m
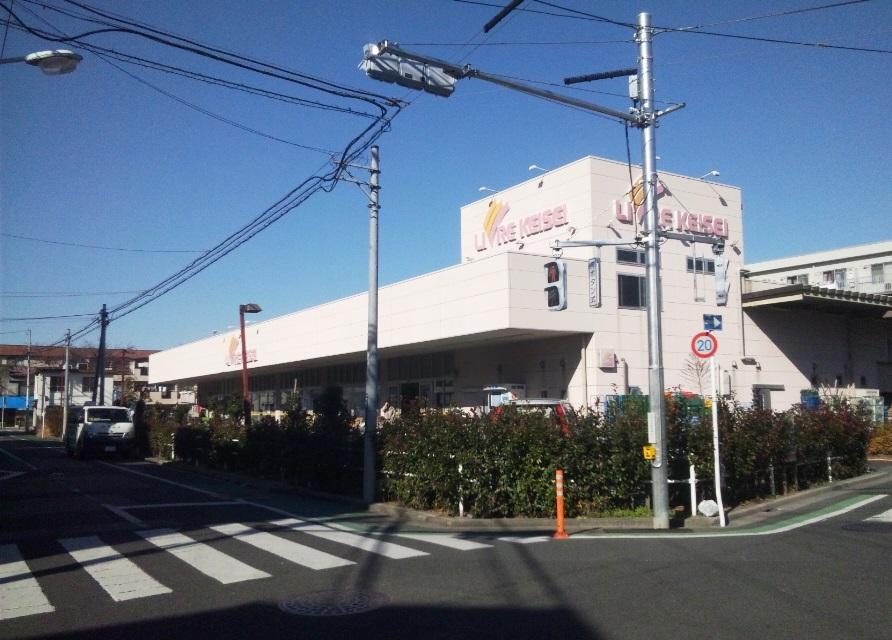 Libre Keisei until Horikiri shop 490m
リブレ京成堀切店まで490m
Park公園 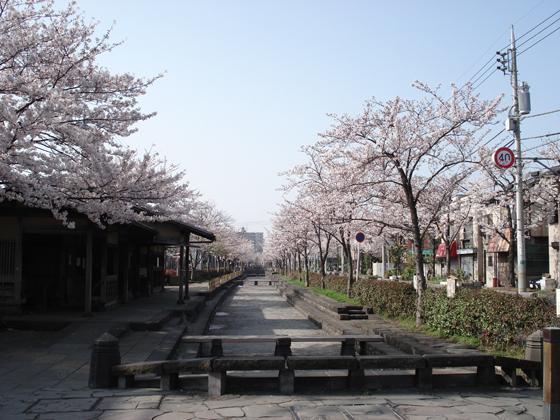 300m to towing water park
曳舟親水公園まで300m
Post office郵便局 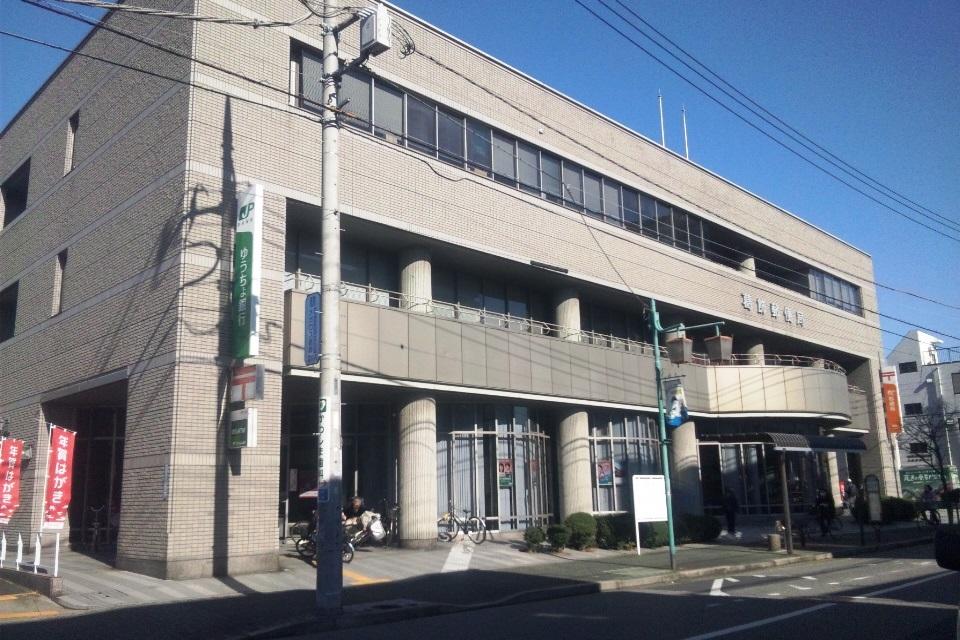 761m to Katsushika post office
葛飾郵便局まで761m
Junior high school中学校 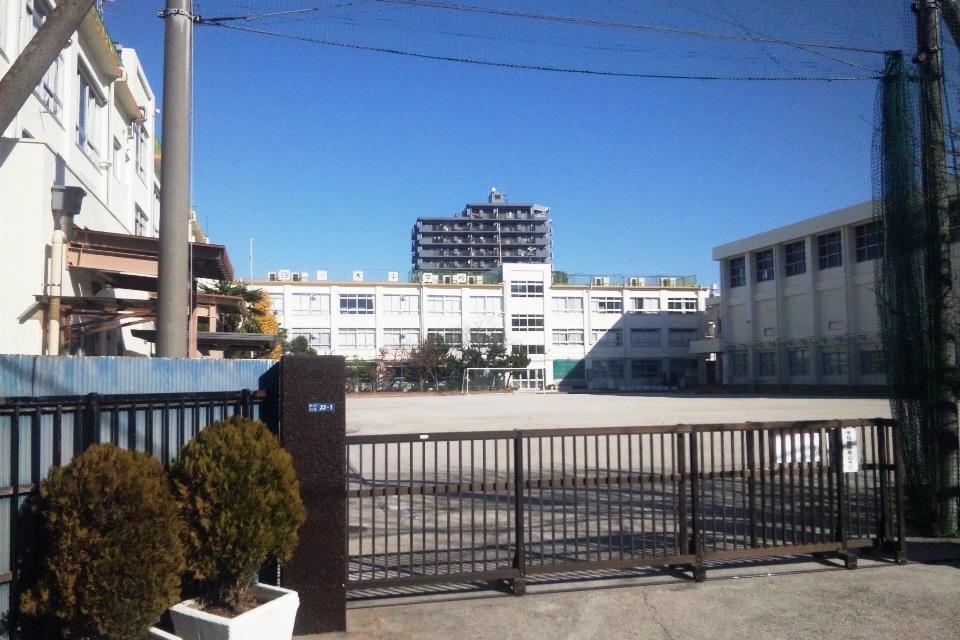 33m to Katsushika Ward Yotsugi Junior High School
葛飾区立四ツ木中学校まで33m
The entire compartment Figure全体区画図 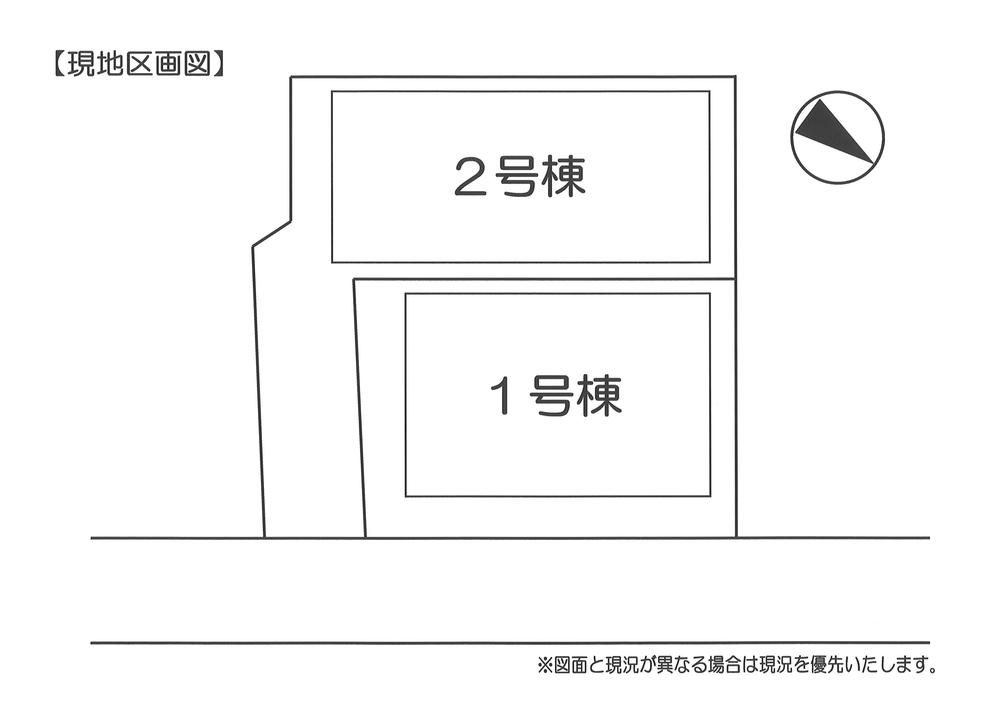 If the drawings and the present situation is different we will prioritize the current state.
図面と現況が異なる場合は現況を優先致します。
Rendering (appearance)完成予想図(外観) 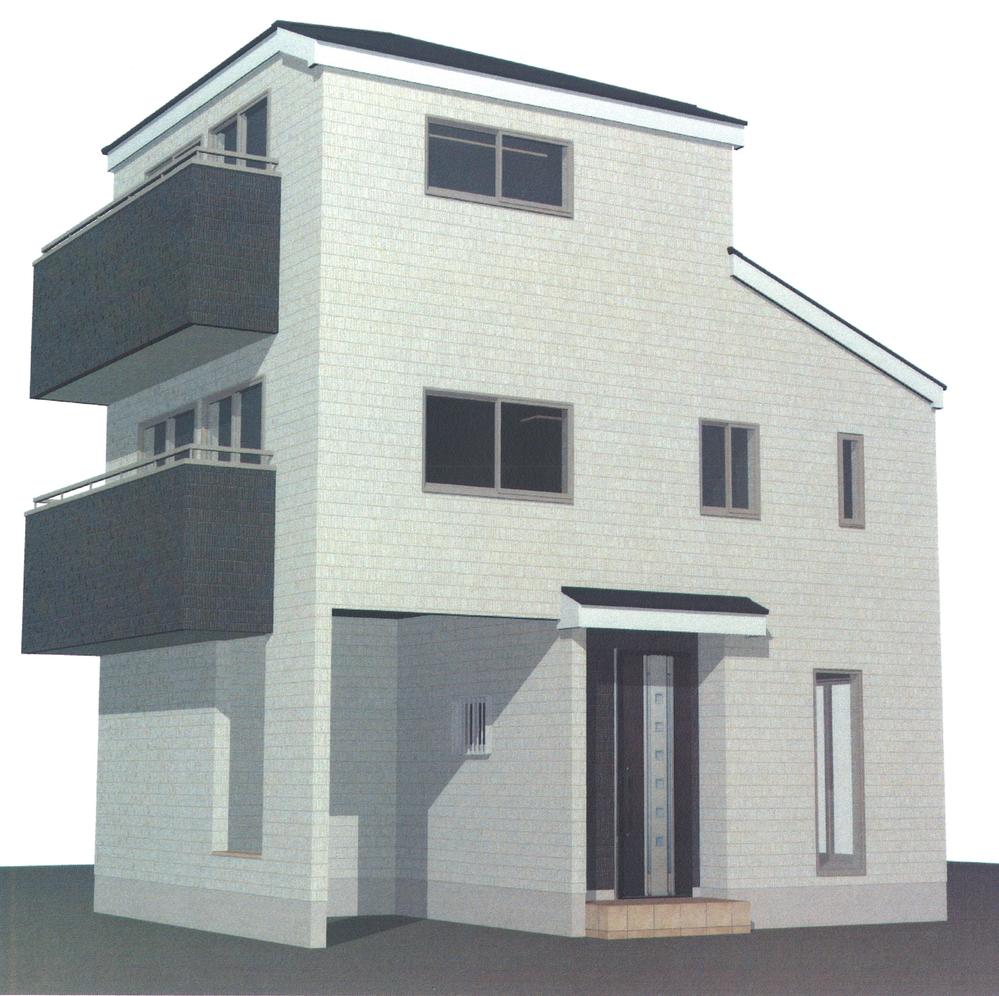 (1 Building) Rendering
(1号棟)完成予想図
Local photos, including front road前面道路含む現地写真 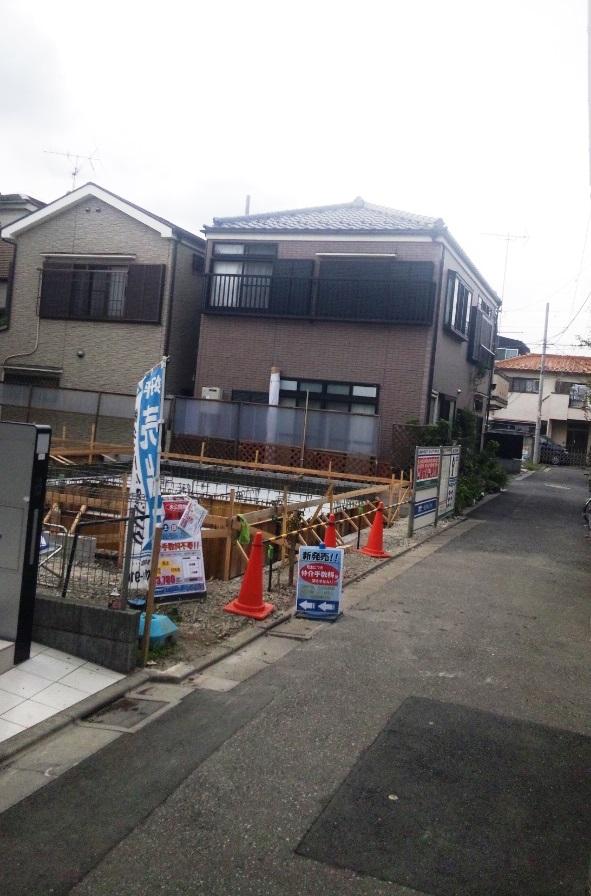 Local (September 2013) Shooting
現地(2013年9月)撮影
Construction ・ Construction method ・ specification構造・工法・仕様 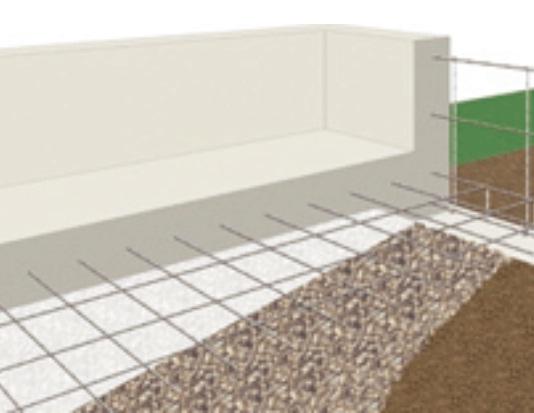 Standard adopted "rebar-filled concrete mat foundation" to the foundation in this property.
当物件では基礎に「鉄筋入りコンクリートベタ基礎」を標準採用。
Power generation ・ Hot water equipment発電・温水設備 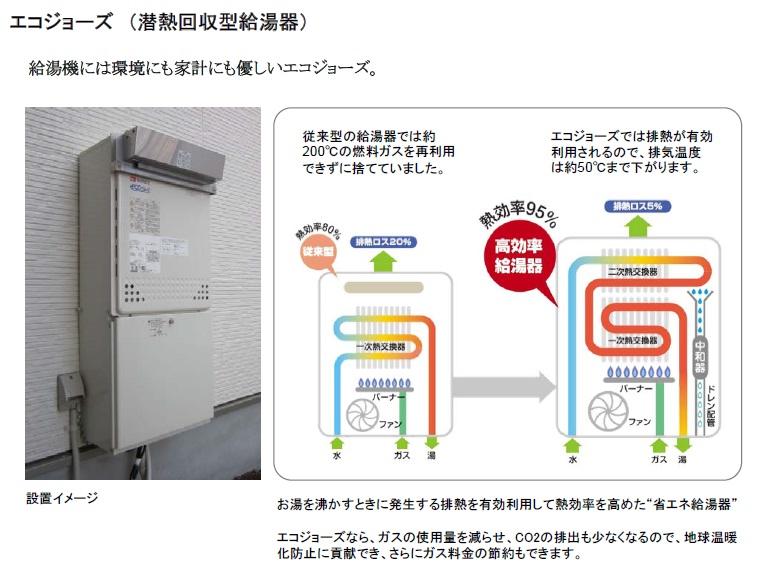 Enhance the thermal efficiency by effectively utilizing the waste heat that occurs when a boil water, If "energy-saving water heater" Eco Jaws, Herase the amount of gas, Since CO2 emissions also become less of, It can contribute to the prevention of global warming, In addition you can also save gas rates.
お湯を沸かすときに発生する排熱を有効利用して熱効率を高めた、“省エネ給湯器”エコジョーズなら、ガスの使用量を減らせ、CO2の排出も少なくなるので、地球温暖化防止に貢献でき、さらにガス料金の節約もできます。
Other Equipmentその他設備 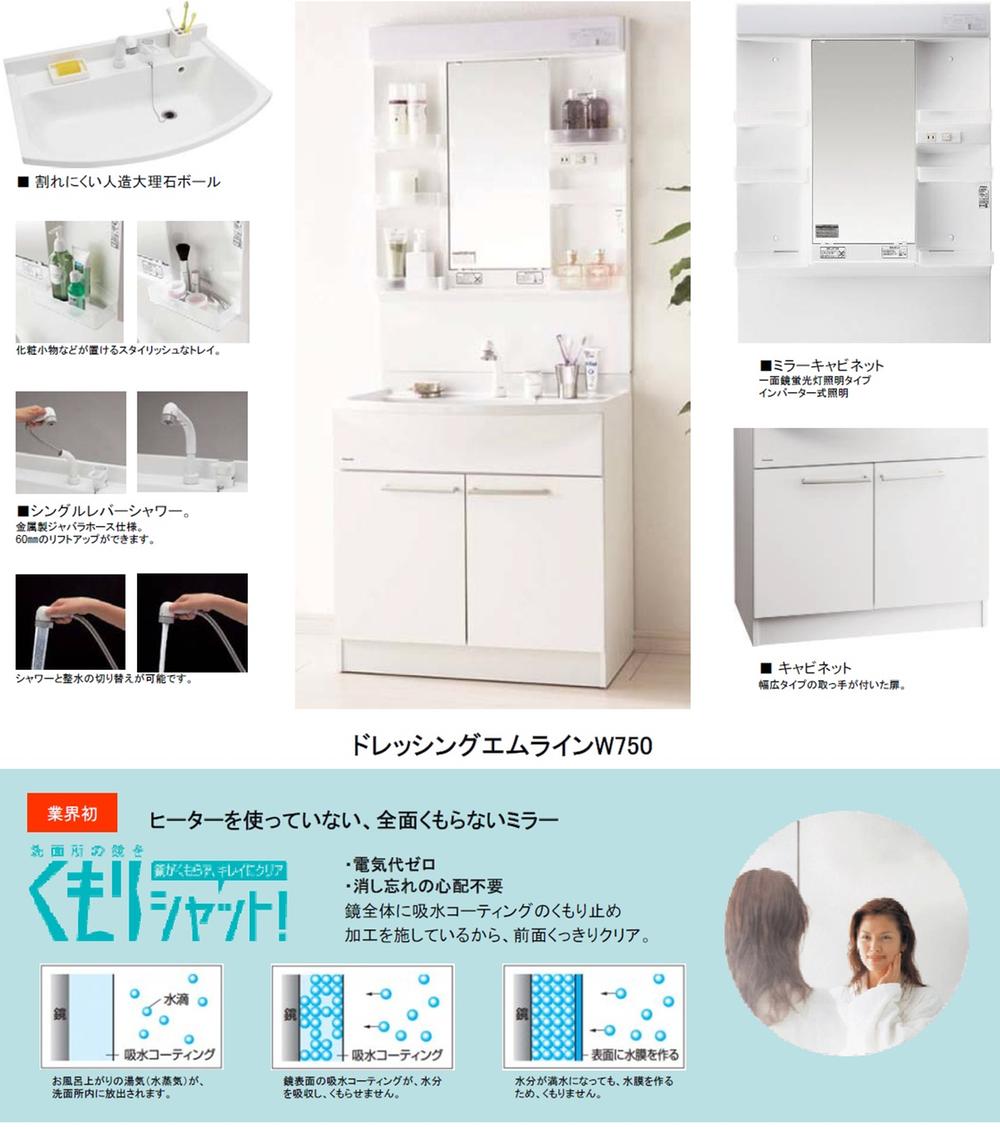 ・ Do not use a heater, Mirror that does not fog over the entire surface → electric bill zero, Worry of forgetting to turn off is also unnecessary ・ Hard to break artificial marble ball ・ Stylish tray, such as cosmetic accessories is definitive ・ Single-lever shower → 60 mm lift up, It can be switched between a shower and a water conditioner ・ A handle with door of wide type
・ヒーターを使わない、全面くもらないミラー →電気代ゼロ、消し忘れの心配も不要です・割れにくい人造大理石ボール・化粧小物などがおけるスタイリッシュなトレイ・シングルレバーシャワー →60ミリメートルのリフトアップ、シャワーと整水の切り替えが可能・幅広タイプの取っ手が付いた扉
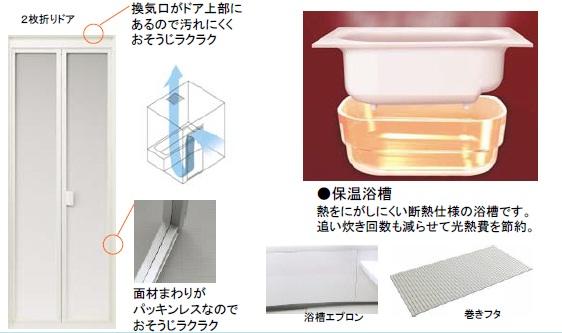 ・ Tub of Relief hard insulation specifications heat. Saving energy costs and the number of times also to reduce reheating. ・ Cleaning folding two of Ease door because packing Les
・熱をにがしにくい断熱仕様の浴槽。追い炊き回数も減らせて光熱費を節約。・パッキンレスなのでお掃除がラクラクな2枚折りドア
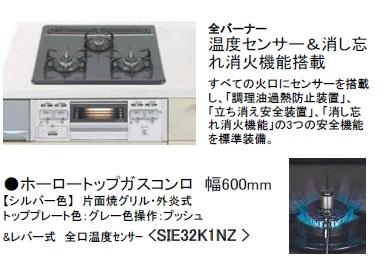 Single-sided grill ・ Outer flame formula. Width 600 mm. Sensor was mounted to all of the crater, "Cooking oil overheating prevention device", "Extinction safety device", Three of the safety function of the "forgetting to turn off fire function" has been standard equipment.
片面焼グリル・外炎式。幅600ミリメートル。すべての火口にセンサーを搭載し、「調理油過熱防止装置」、「立ち消え安全装置」、「消し忘れ消火機能」の3つの安全機能を標準装備しています。
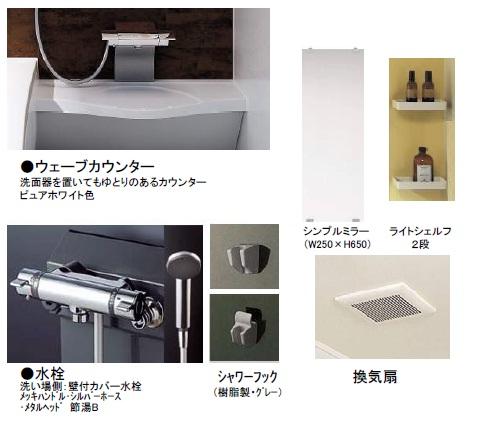 ・ Adopt a wave counter with a space also put the basin
・洗面器を置いてもゆとりのあるウェーブカウンターを採用
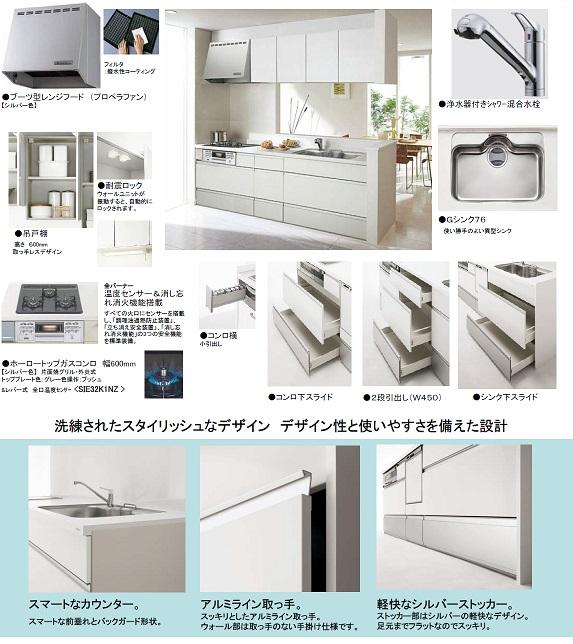 Design with a sophisticated and stylish design design and ease of use
洗練されたスタイリッシュなデザインデザイン性と使いやすさを備えた設計
Station駅 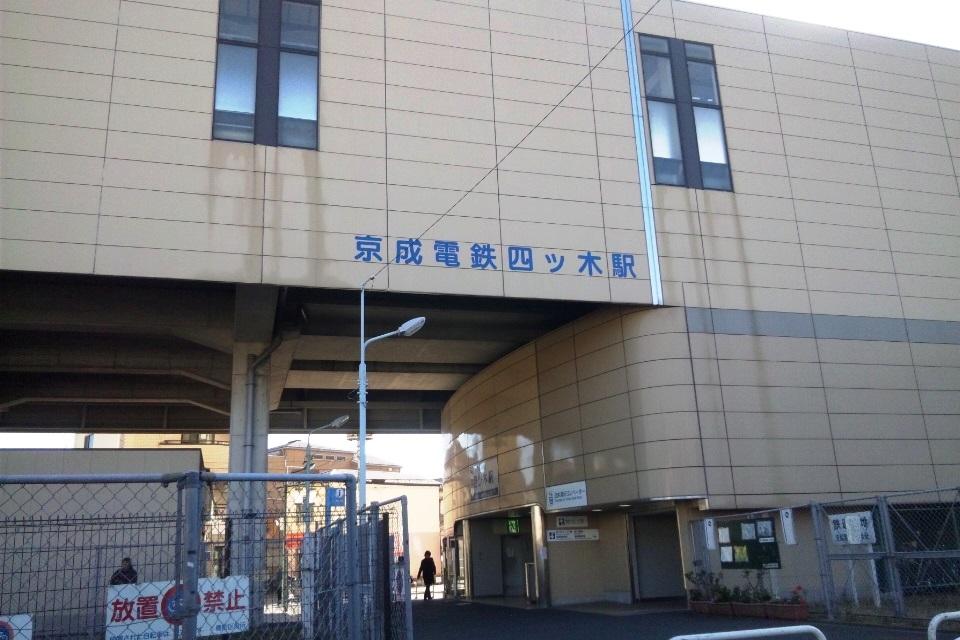 1100m to Yotsugi Station
四ツ木駅まで1100m
Park公園 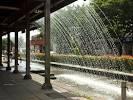 300m to towing water park
曳舟親水公園まで300m
Location
| 
























