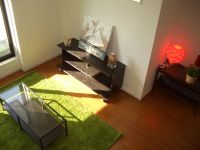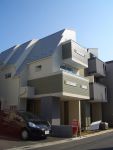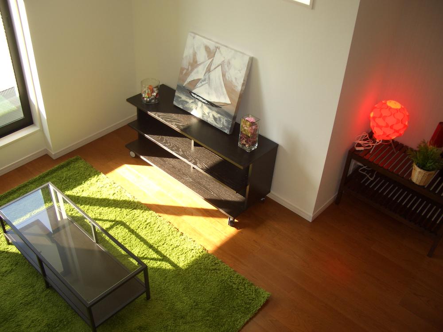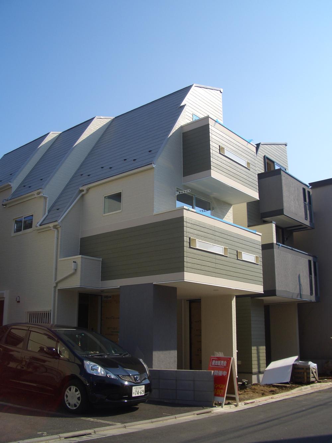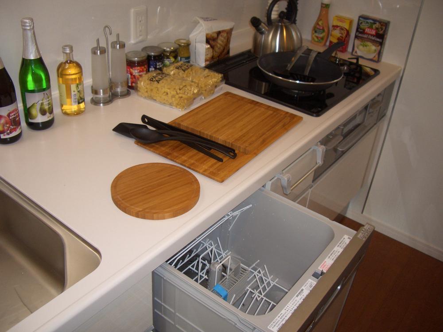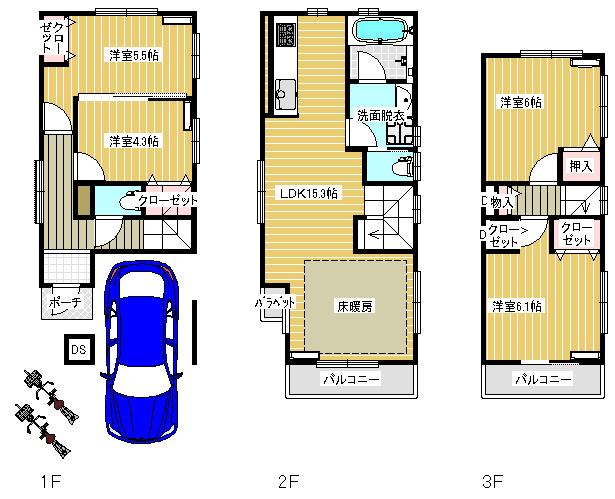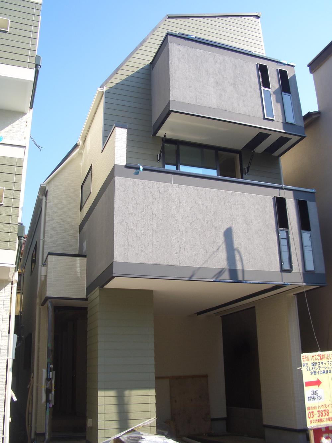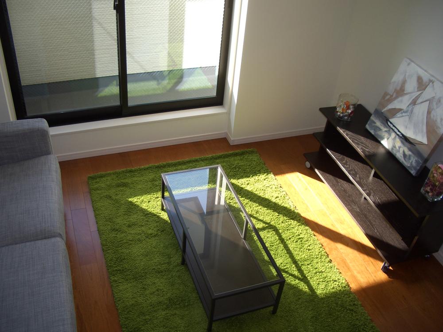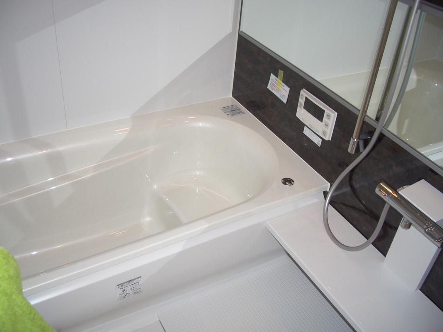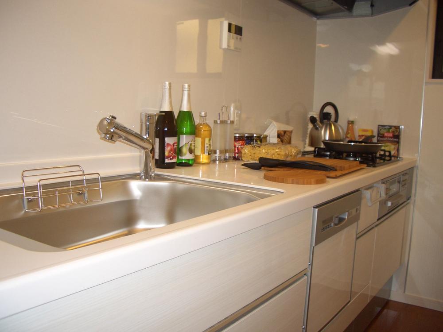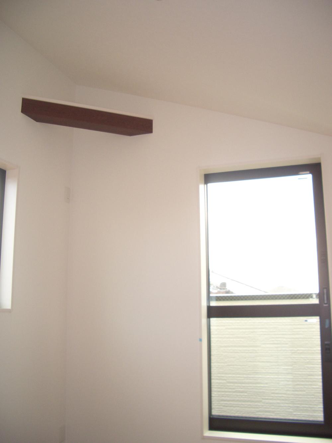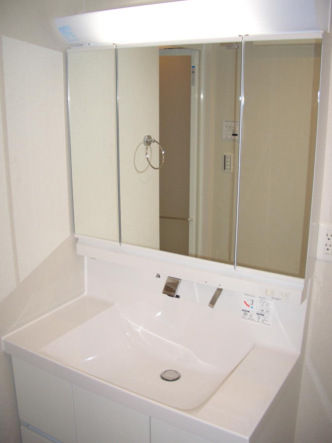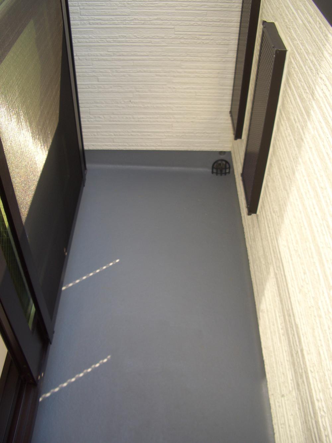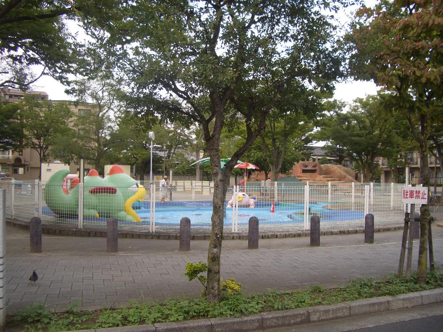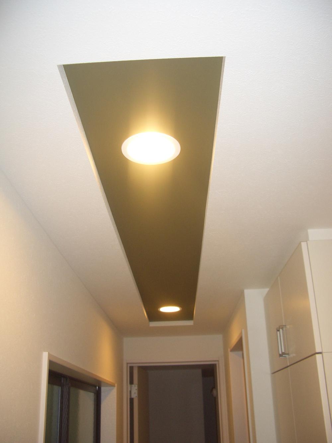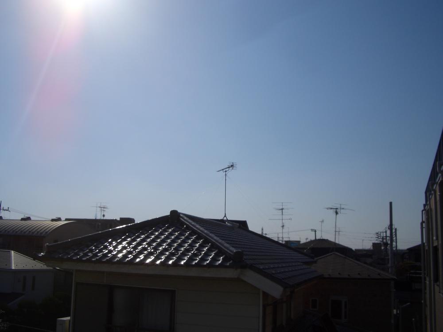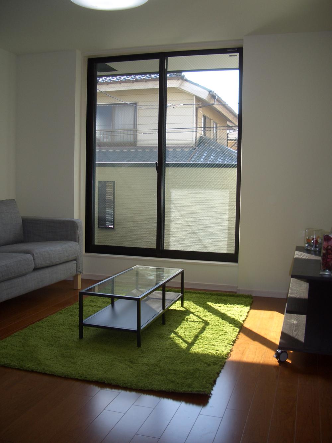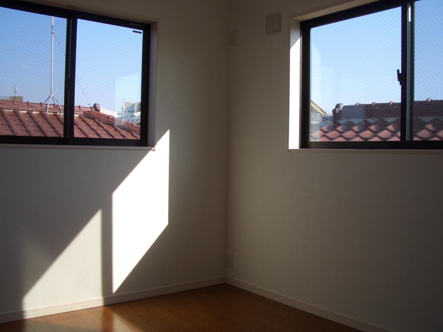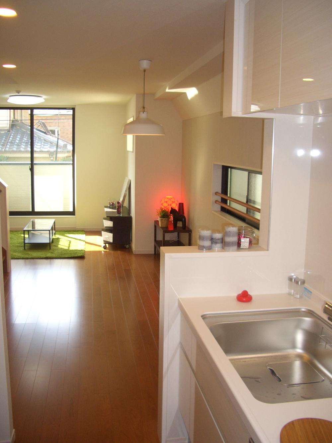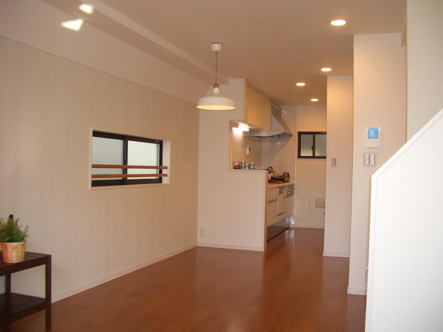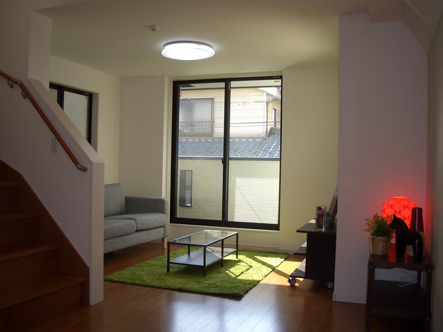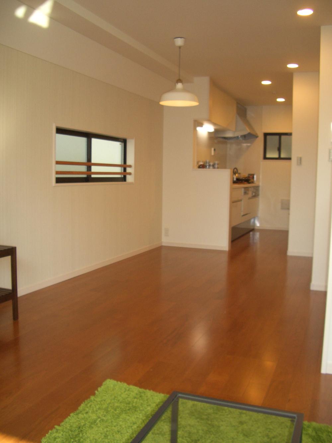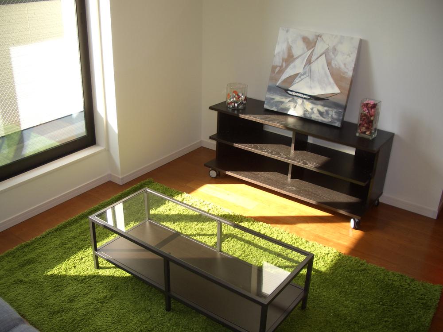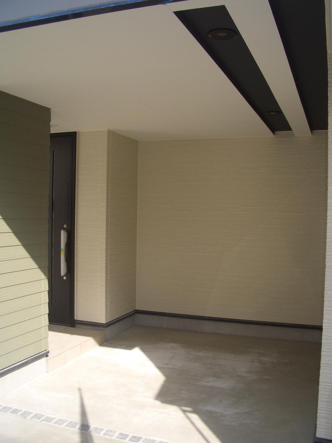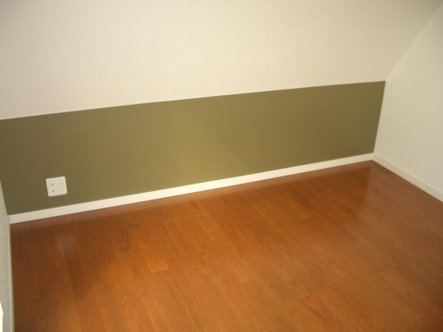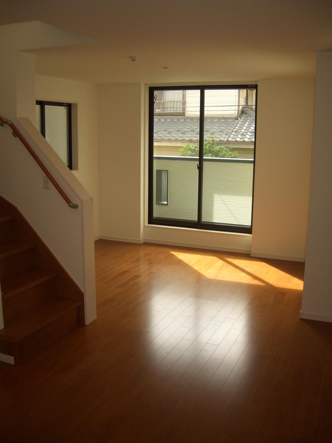|
|
Katsushika-ku, Tokyo
東京都葛飾区
|
|
JR Joban Line "Kameari" walk 12 minutes
JR常磐線「亀有」歩12分
|
|
Finished already. Is the perfect location to those who "Ayase Station," "Kameari Station" two stations available. Garage facing the southwest road 6M is also a breeze. Installation furniture gift has become a model house.
完成済。「綾瀬駅」「亀有駅」両駅ご利用の方にはぴったりの立地です。南西公道6Mに面し車庫入れも楽々です。モデルハウスになっており設置家具プレゼント。
|
|
This property of the concept is "Central Park". Close to There are many attractive parks such as on Chiba Sunahara park and splashing water sound there is a pond Shimogawara park you're a pony, Also, as the environment of the child-rearing also close to Sunahara nursery is the best.
こちらの物件のコンセプトは「セントラルパーク」。近隣にはポニーのいる上千葉砂原公園やじゃぶじゃぶ池がある下河原公園など魅力的な公園が多数あり、また砂原保育園にも近く子育ての環境としては最適です。
|
Features pickup 特徴ピックアップ | | Corresponding to the flat-35S / Immediate Available / 2 along the line more accessible / System kitchen / Bathroom Dryer / Yang per good / All room storage / Flat to the station / A quiet residential area / LDK15 tatami mats or more / Or more before road 6m / Washbasin with shower / Face-to-face kitchen / Toilet 2 places / Bathroom 1 tsubo or more / Double-glazing / Otobasu / Warm water washing toilet seat / The window in the bathroom / TV monitor interphone / Leafy residential area / Ventilation good / All living room flooring / Built garage / Southwestward / Dish washing dryer / Water filter / Three-story or more / Living stairs / City gas / Flat terrain / Floor heating / Movable partition フラット35Sに対応 /即入居可 /2沿線以上利用可 /システムキッチン /浴室乾燥機 /陽当り良好 /全居室収納 /駅まで平坦 /閑静な住宅地 /LDK15畳以上 /前道6m以上 /シャワー付洗面台 /対面式キッチン /トイレ2ヶ所 /浴室1坪以上 /複層ガラス /オートバス /温水洗浄便座 /浴室に窓 /TVモニタ付インターホン /緑豊かな住宅地 /通風良好 /全居室フローリング /ビルトガレージ /南西向き /食器洗乾燥機 /浄水器 /3階建以上 /リビング階段 /都市ガス /平坦地 /床暖房 /可動間仕切り |
Event information イベント情報 | | (Please be sure to ask in advance) (事前に必ずお問い合わせください) |
Price 価格 | | 36,300,000 yen 3630万円 |
Floor plan 間取り | | 4LDK 4LDK |
Units sold 販売戸数 | | 1 units 1戸 |
Total units 総戸数 | | 2 units 2戸 |
Land area 土地面積 | | 60.09 sq m (18.17 square meters) 60.09m2(18.17坪) |
Building area 建物面積 | | 98.85 sq m (29.90 square meters) 98.85m2(29.90坪) |
Driveway burden-road 私道負担・道路 | | Southwest side about 6.0m 南西側約6.0m |
Completion date 完成時期(築年月) | | November 2013 2013年11月 |
Address 住所 | | Katsushika-ku, Tokyo Nishikameari 3-24 東京都葛飾区西亀有3-24 |
Traffic 交通 | | JR Joban Line "Kameari" walk 12 minutes on the Tokyo Metro Chiyoda Line "Ayase" walk 15 minutes
Keisei Main Line "Ohanajaya" walk 20 minutes JR常磐線「亀有」歩12分東京メトロ千代田線「綾瀬」歩15分
京成本線「お花茶屋」歩20分
|
Related links 関連リンク | | [Related Sites of this company] 【この会社の関連サイト】 |
Person in charge 担当者より | | Rep Fujiki Hirofumi 担当者藤木 寛文 |
Contact お問い合せ先 | | (Ltd.) House Invest TEL: 0800-603-6453 [Toll free] mobile phone ・ Also available from PHS
Caller ID is not notified
Please contact the "saw SUUMO (Sumo)"
If it does not lead, If the real estate company (株)ハウスインベストTEL:0800-603-6453【通話料無料】携帯電話・PHSからもご利用いただけます
発信者番号は通知されません
「SUUMO(スーモ)を見た」と問い合わせください
つながらない方、不動産会社の方は
|
Building coverage, floor area ratio 建ぺい率・容積率 | | Kenpei rate: 60%, Volume ratio: 200% 建ペい率:60%、容積率:200% |
Time residents 入居時期 | | Immediate available 即入居可 |
Land of the right form 土地の権利形態 | | Ownership 所有権 |
Structure and method of construction 構造・工法 | | Wooden three-story (framing method) 木造3階建(軸組工法) |
Construction 施工 | | Ltd. Sanei architectural design 株式会社三栄建築設計 |
Use district 用途地域 | | One middle and high 1種中高 |
Land category 地目 | | Residential land 宅地 |
Other limitations その他制限事項 | | Quasi-fire zones 準防火地域 |
Overview and notices その他概要・特記事項 | | Contact: Fujiki Hirofumi, Building confirmation number: BNV 確済 13-983 担当者:藤木 寛文、建築確認番号:BNV確済13-983 |
Company profile 会社概要 | | <Mediation> Governor of Tokyo (2) No. 085492 (Ltd.) House Invest Yubinbango125-0062 Katsushika-ku, Tokyo Aoto 3-33-1 <仲介>東京都知事(2)第085492号(株)ハウスインベスト〒125-0062 東京都葛飾区青戸3-33-1 |
