New Homes » Kanto » Tokyo » Katsushika
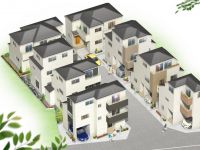 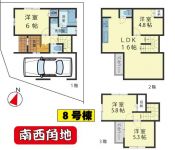
| | Katsushika-ku, Tokyo 東京都葛飾区 |
| Keisei Main Line "keisei koiwa" walk 10 minutes 京成本線「京成小岩」歩10分 |
| Detached Katsushika Edogawa ・ Mansion Please leave us! Apply new mortgage ・ Refinancing also our mortgage advisor anything, please consult. Fleur dial 0120-5698-33 葛飾区江戸川区の戸建・マンションは当社にお任せ下さい!住宅ローンの新規申込み・借り換えも当社住宅ローンアドバイザー何でもご相談下さい。フルーダイヤル 0120-5698-33 |
| Corner lot, LDK15 tatami mats or more, Siemens south road, Facing south, All rooms are two-sided lighting, 2 or more sides balcony, Measures to conserve energy, Corresponding to the flat-35S, 2 along the line more accessible, Energy-saving water heaters, System kitchen, Yang per good, Or more before road 6m, Home garden, Washbasin with shower, Face-to-face kitchen, Toilet 2 places, Bathroom 1 tsubo or more, South balcony, Double-glazing, Warm water washing toilet seat, Underfloor Storage, The window in the bathroom, TV monitor interphone, Ventilation good, All living room flooring, Water filter, Three-story or more, Living stairs 角地、LDK15畳以上、南側道路面す、南向き、全室2面採光、2面以上バルコニー、省エネルギー対策、フラット35Sに対応、2沿線以上利用可、省エネ給湯器、システムキッチン、陽当り良好、前道6m以上、家庭菜園、シャワー付洗面台、対面式キッチン、トイレ2ヶ所、浴室1坪以上、南面バルコニー、複層ガラス、温水洗浄便座、床下収納、浴室に窓、TVモニタ付インターホン、通風良好、全居室フローリング、浄水器、3階建以上、リビング階段 |
Features pickup 特徴ピックアップ | | Measures to conserve energy / Corresponding to the flat-35S / 2 along the line more accessible / Energy-saving water heaters / Facing south / System kitchen / Yang per good / Siemens south road / LDK15 tatami mats or more / Or more before road 6m / Corner lot / Home garden / Washbasin with shower / Face-to-face kitchen / Toilet 2 places / Bathroom 1 tsubo or more / 2 or more sides balcony / South balcony / Double-glazing / Warm water washing toilet seat / Underfloor Storage / The window in the bathroom / TV monitor interphone / Ventilation good / All living room flooring / Water filter / Three-story or more / Living stairs / All rooms are two-sided lighting 省エネルギー対策 /フラット35Sに対応 /2沿線以上利用可 /省エネ給湯器 /南向き /システムキッチン /陽当り良好 /南側道路面す /LDK15畳以上 /前道6m以上 /角地 /家庭菜園 /シャワー付洗面台 /対面式キッチン /トイレ2ヶ所 /浴室1坪以上 /2面以上バルコニー /南面バルコニー /複層ガラス /温水洗浄便座 /床下収納 /浴室に窓 /TVモニタ付インターホン /通風良好 /全居室フローリング /浄水器 /3階建以上 /リビング階段 /全室2面採光 | Event information イベント情報 | | Local guide Board (please make a reservation beforehand) schedule / Every Saturday and Sunday time / 11:00 ~ 17:00 現地案内会(事前に必ず予約してください)日程/毎週土日時間/11:00 ~ 17:00 | Price 価格 | | 35,800,000 yen 3580万円 | Floor plan 間取り | | 4LDK 4LDK | Units sold 販売戸数 | | 1 units 1戸 | Land area 土地面積 | | 65.76 sq m (measured) 65.76m2(実測) | Building area 建物面積 | | 99.62 sq m (measured), Among the first floor garage 12.96 sq m 99.62m2(実測)、うち1階車庫12.96m2 | Driveway burden-road 私道負担・道路 | | Nothing, South 18m width (contact the road width 7.7m), West 4.5m width (contact the road width 6.8m) 無、南18m幅(接道幅7.7m)、西4.5m幅(接道幅6.8m) | Completion date 完成時期(築年月) | | October 2013 2013年10月 | Address 住所 | | Katsushika-ku, Tokyo Hosoda 4 東京都葛飾区細田4 | Traffic 交通 | | Keisei Main Line "keisei koiwa" walk 10 minutes
JR Sobu Line "Koiwa" walk 15 minutes 京成本線「京成小岩」歩10分
JR総武線「小岩」歩15分 | Person in charge 担当者より | | [Regarding this property.] Summit ・ All eight buildings housing appeared in life and so on shopping convenient location 【この物件について】サミット・ライフ等々買い物便利な立地に全8棟住宅登場 | Contact お問い合せ先 | | (With) Big Ben ・ International TEL: 0120-569833 [Toll free] Please contact the "saw SUUMO (Sumo)" (有)ビッグベン・インターナショナルTEL:0120-569833【通話料無料】「SUUMO(スーモ)を見た」と問い合わせください | Building coverage, floor area ratio 建ぺい率・容積率 | | 60% ・ 200% 60%・200% | Time residents 入居時期 | | Consultation 相談 | Land of the right form 土地の権利形態 | | Ownership 所有権 | Structure and method of construction 構造・工法 | | Wooden three-story 木造3階建 | Use district 用途地域 | | One dwelling 1種住居 | Overview and notices その他概要・特記事項 | | Facilities: Public Water Supply, This sewage, City gas, Building confirmation number: 13UDI2T Ken 197 No., Parking: car space 設備:公営水道、本下水、都市ガス、建築確認番号:13UDI2T建197号、駐車場:カースペース | Company profile 会社概要 | | <Marketing alliance (agency)> Governor of Tokyo (2) No. 085194 (Corporation) Tokyo Metropolitan Government Building Lots and Buildings Transaction Business Association (Corporation) metropolitan area real estate Fair Trade Council member (with) Big Ben ・ International Yubinbango124-0012 Katsushika-ku, Tokyo Tateishi 7-21-1 <販売提携(代理)>東京都知事(2)第085194号(公社)東京都宅地建物取引業協会会員 (公社)首都圏不動産公正取引協議会加盟(有)ビッグベン・インターナショナル〒124-0012 東京都葛飾区立石7-21-1 |
Rendering (appearance)完成予想図(外観) 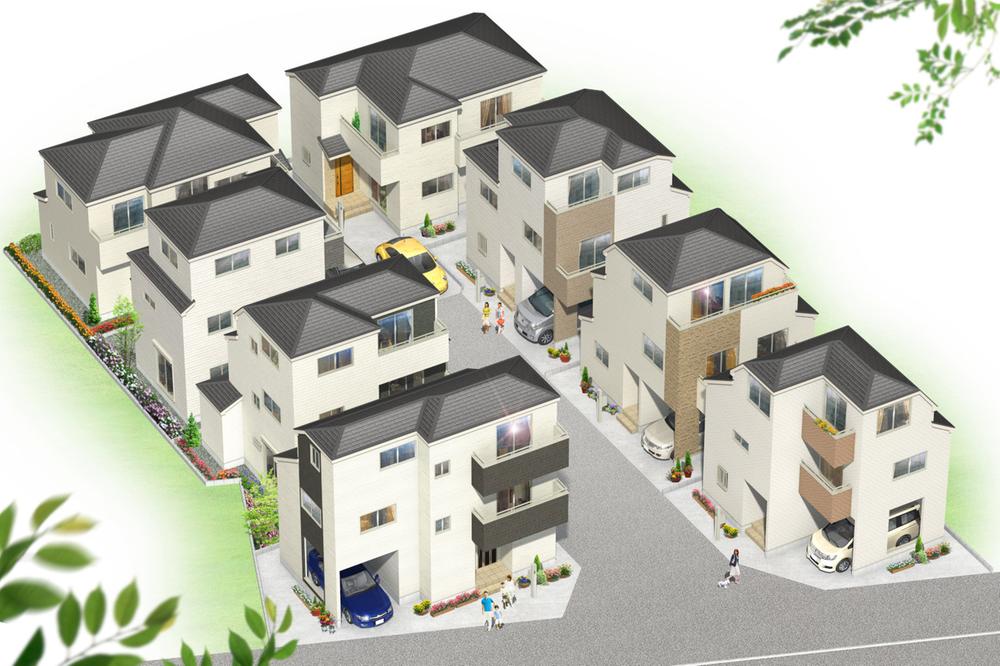 Rendering
完成予想図
Floor plan間取り図 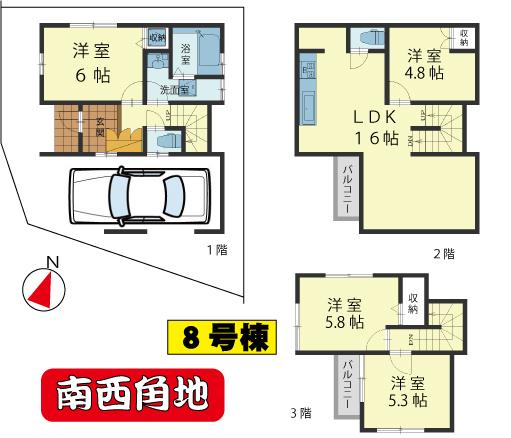 35,800,000 yen, 4LDK, Land area 65.76 sq m , Building area 99.62 sq m floor plan
3580万円、4LDK、土地面積65.76m2、建物面積99.62m2 間取図
Livingリビング 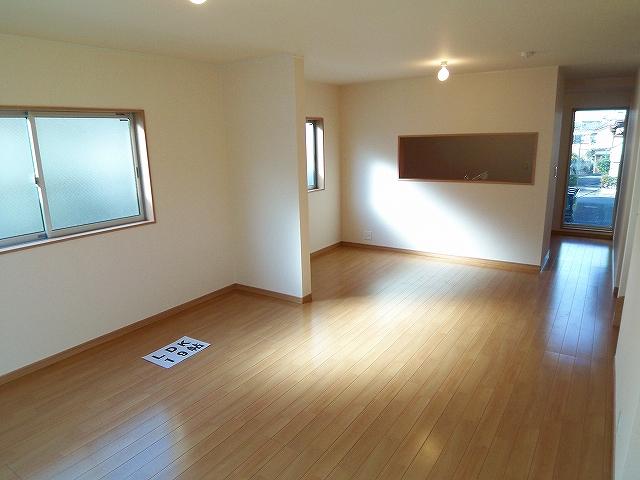 Seller construction cases
売主施工例
Bathroom浴室 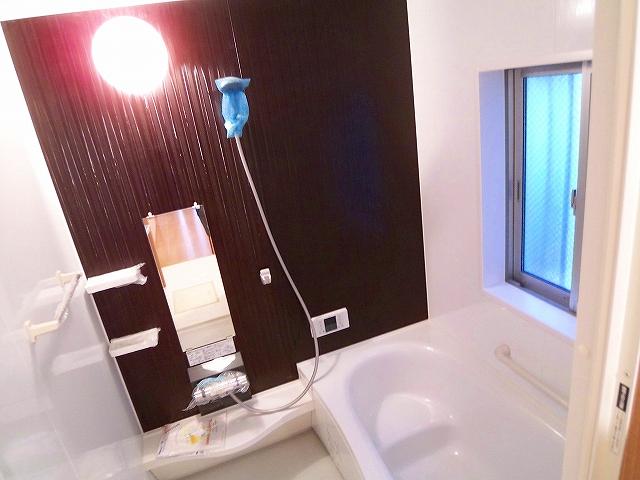 Seller construction cases
売主施工例
Kitchenキッチン 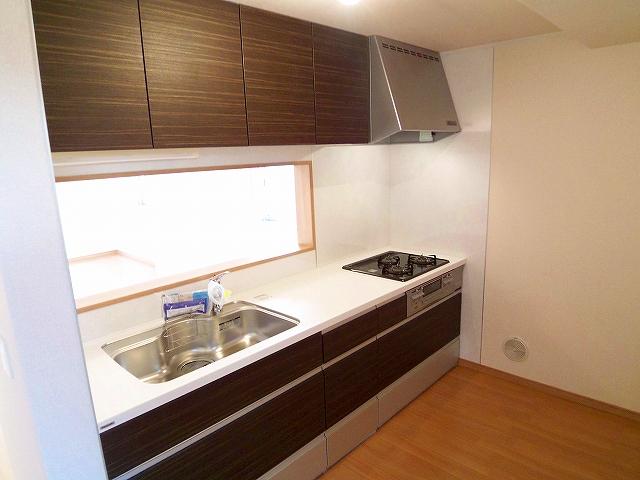 Seller construction cases
売主施工例
Supermarketスーパー 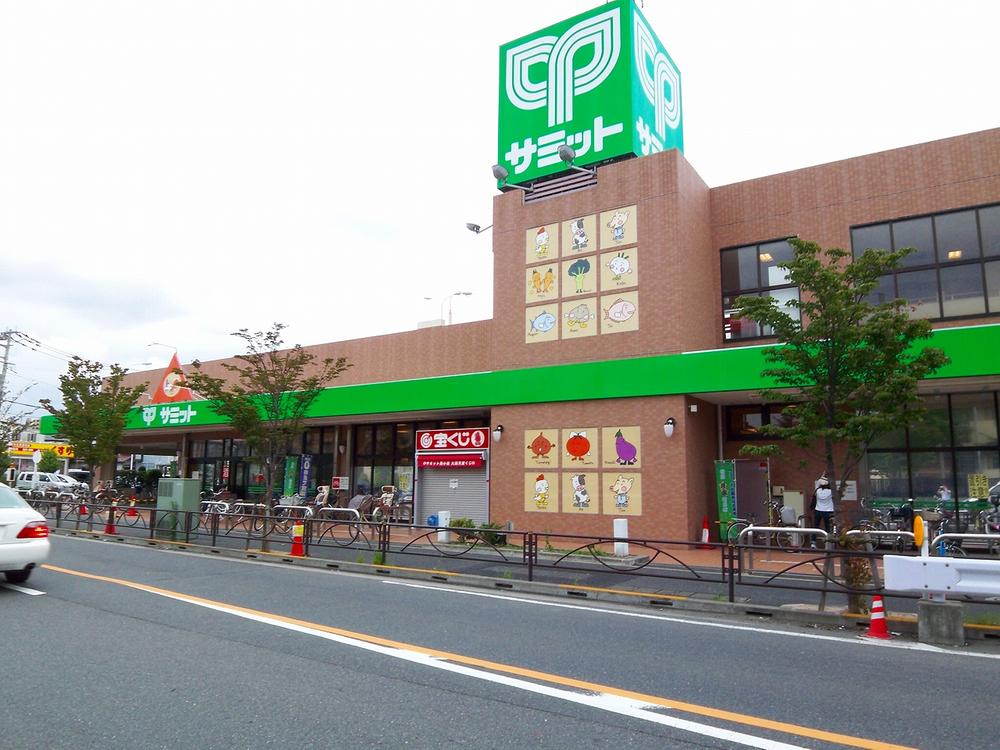 200m to Summit
サミットまで200m
The entire compartment Figure全体区画図 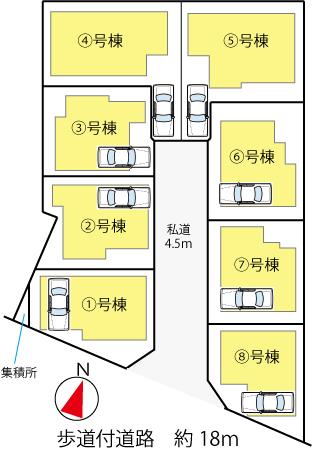 Overall view
全体図
Supermarketスーパー 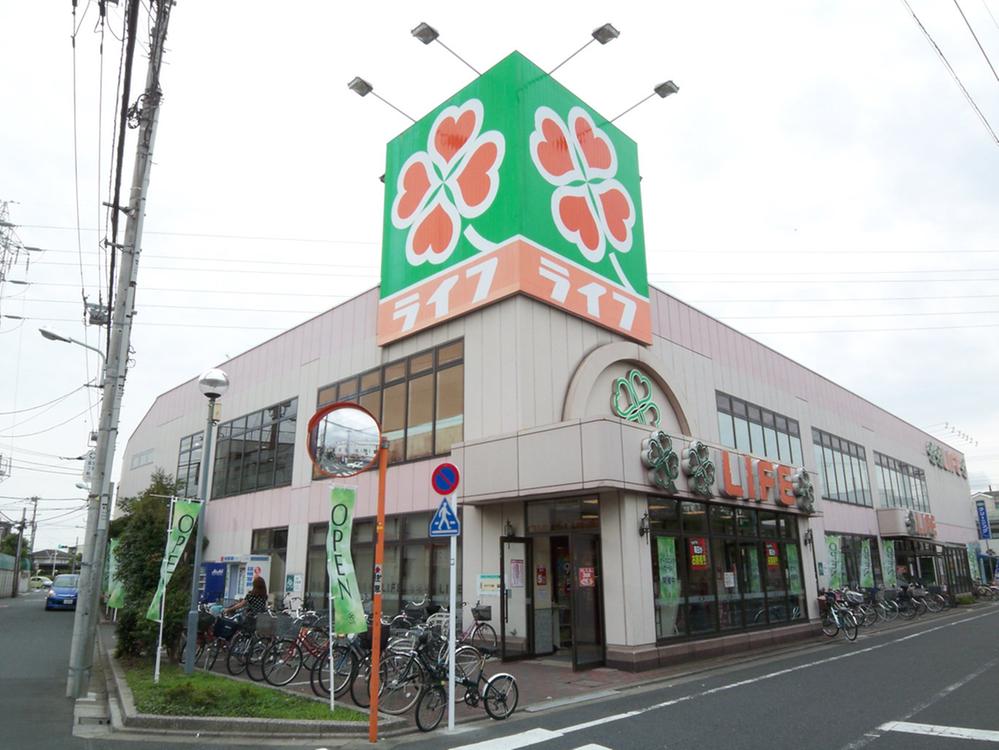 300m to life
ライフまで300m
Park公園 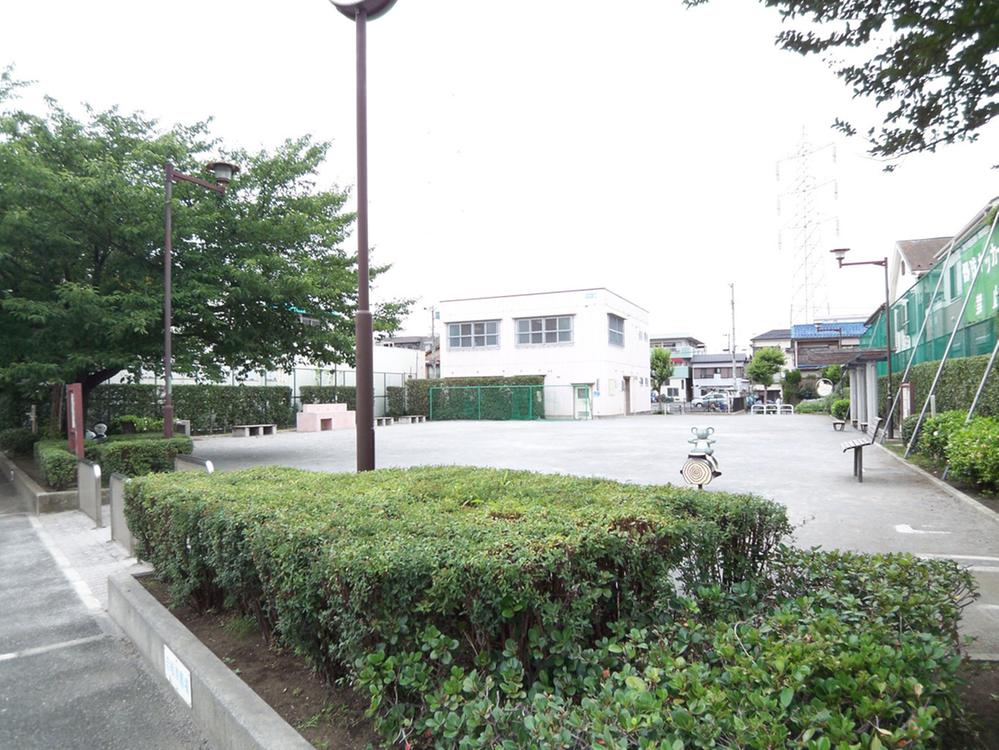 150m until Hosoda park
細田公園まで150m
Primary school小学校 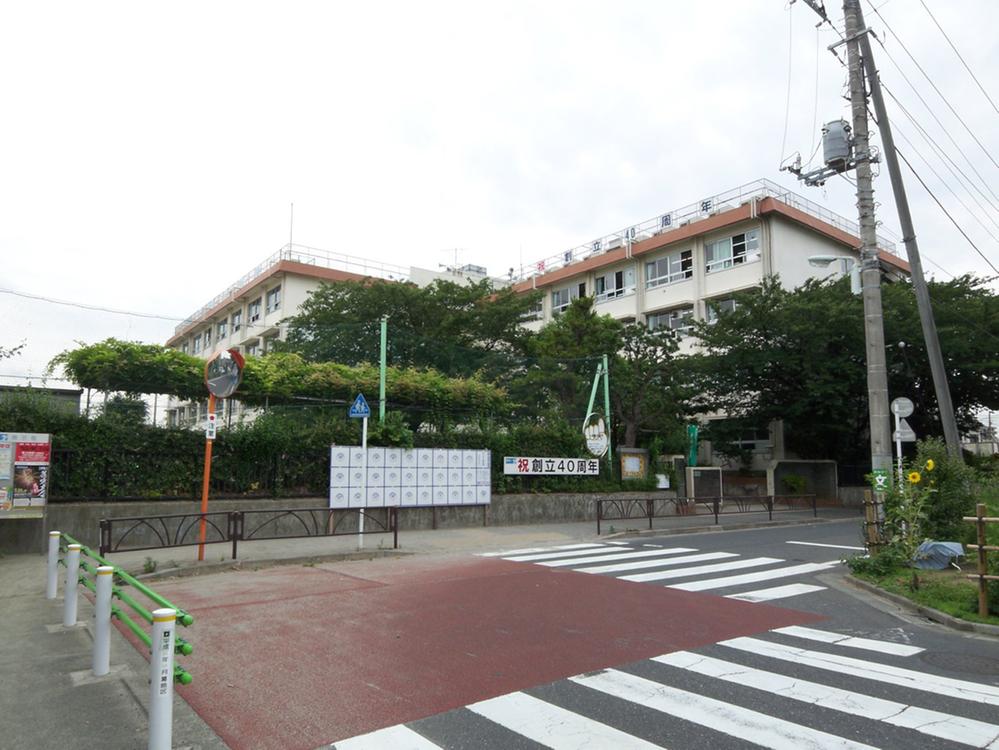 Hosoda until elementary school 580m
細田小学校まで580m
Location
|











